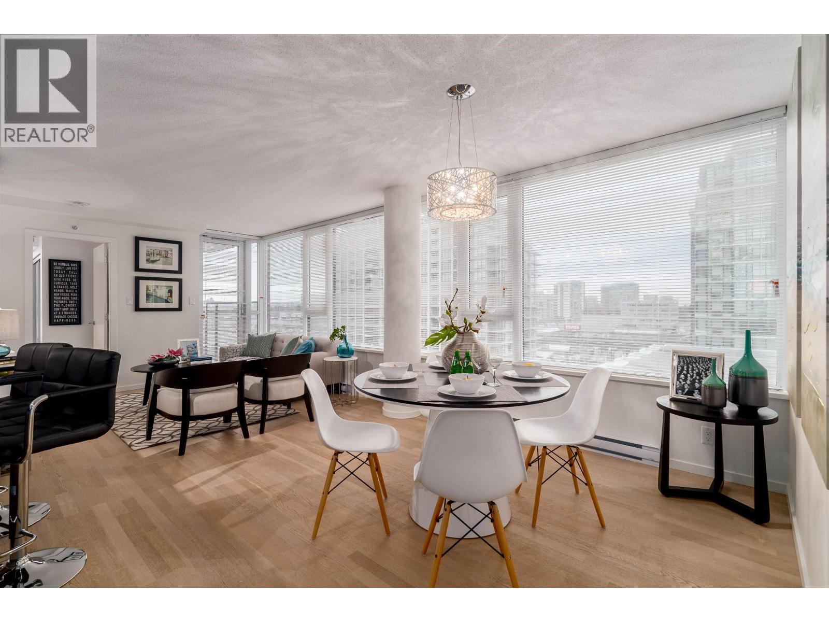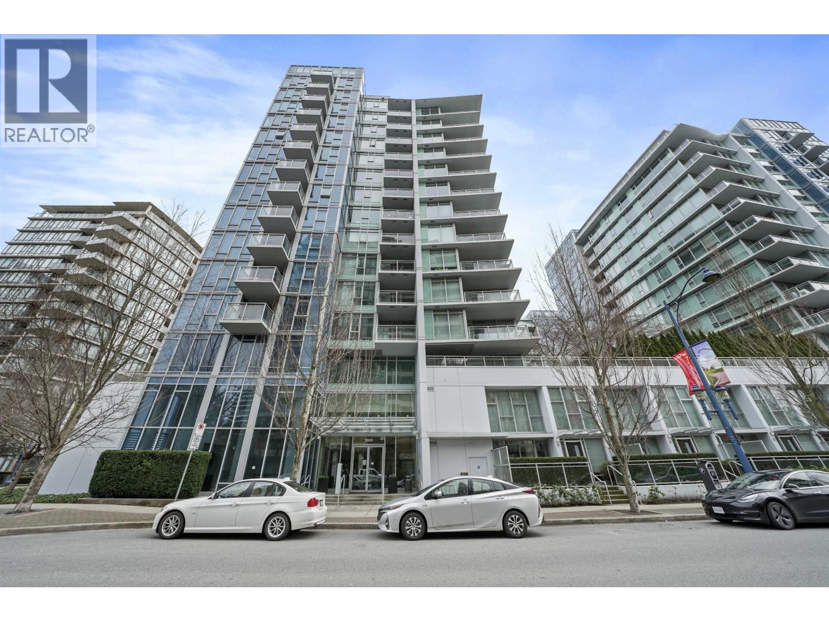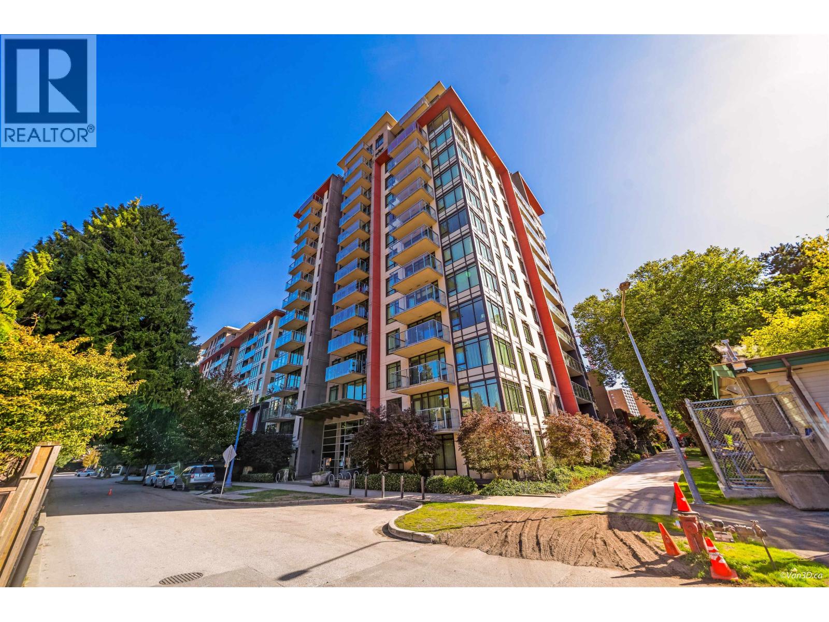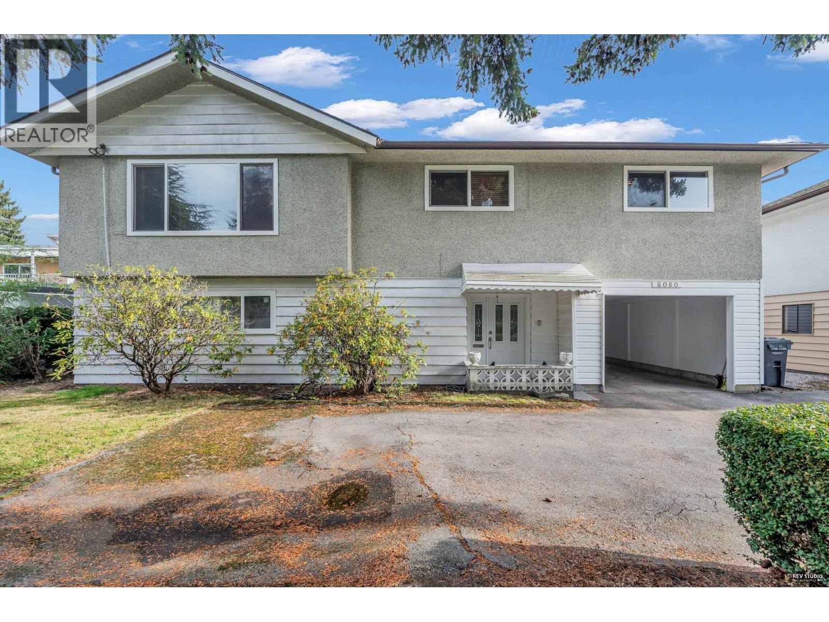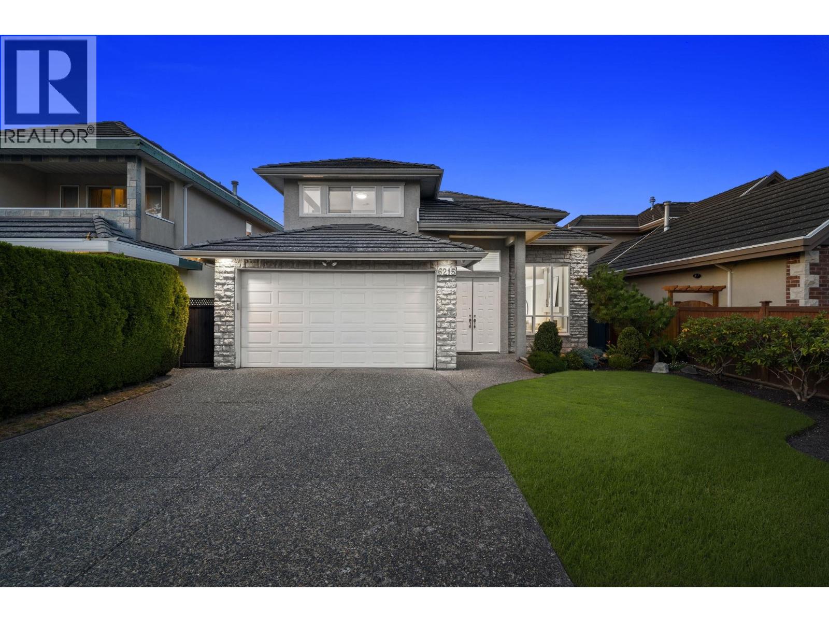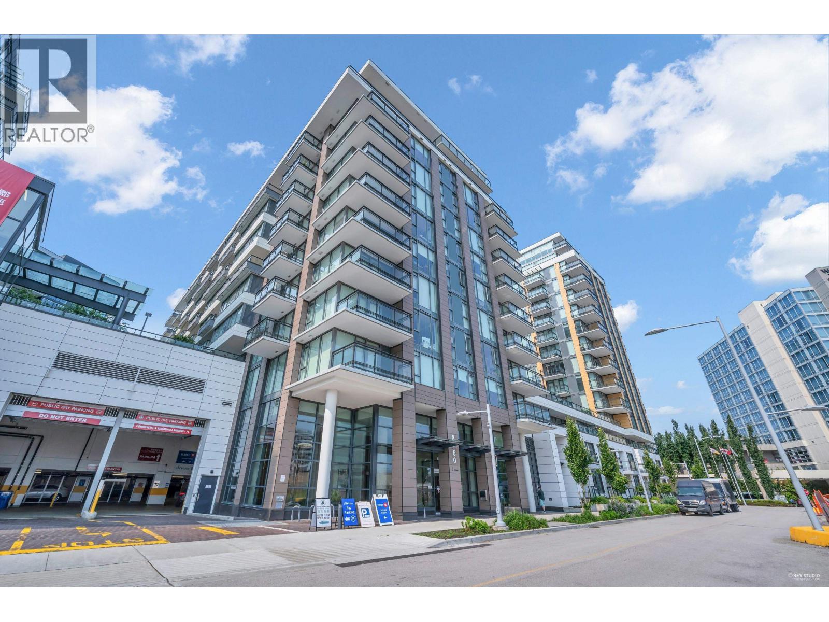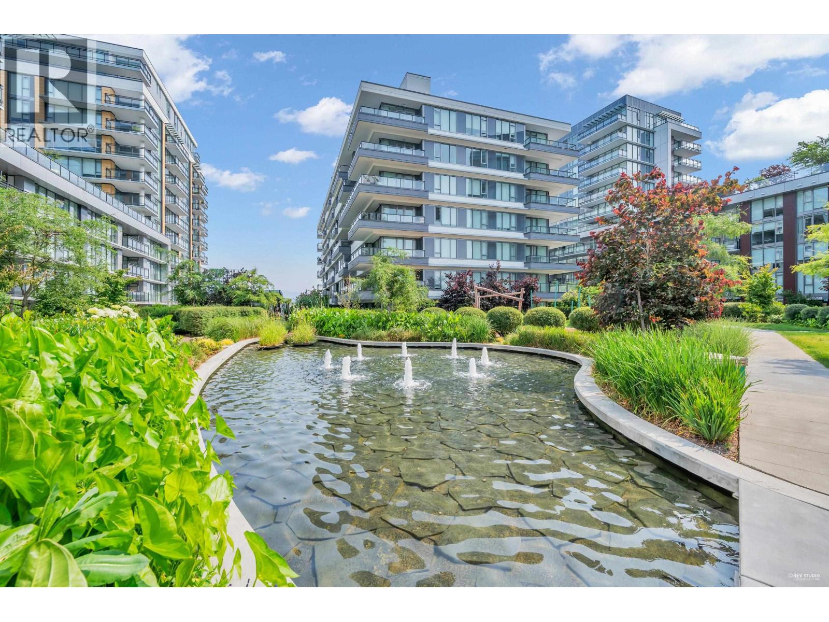- Houseful
- BC
- Richmond
- Terra Nova
- 5619 Hankin Drive
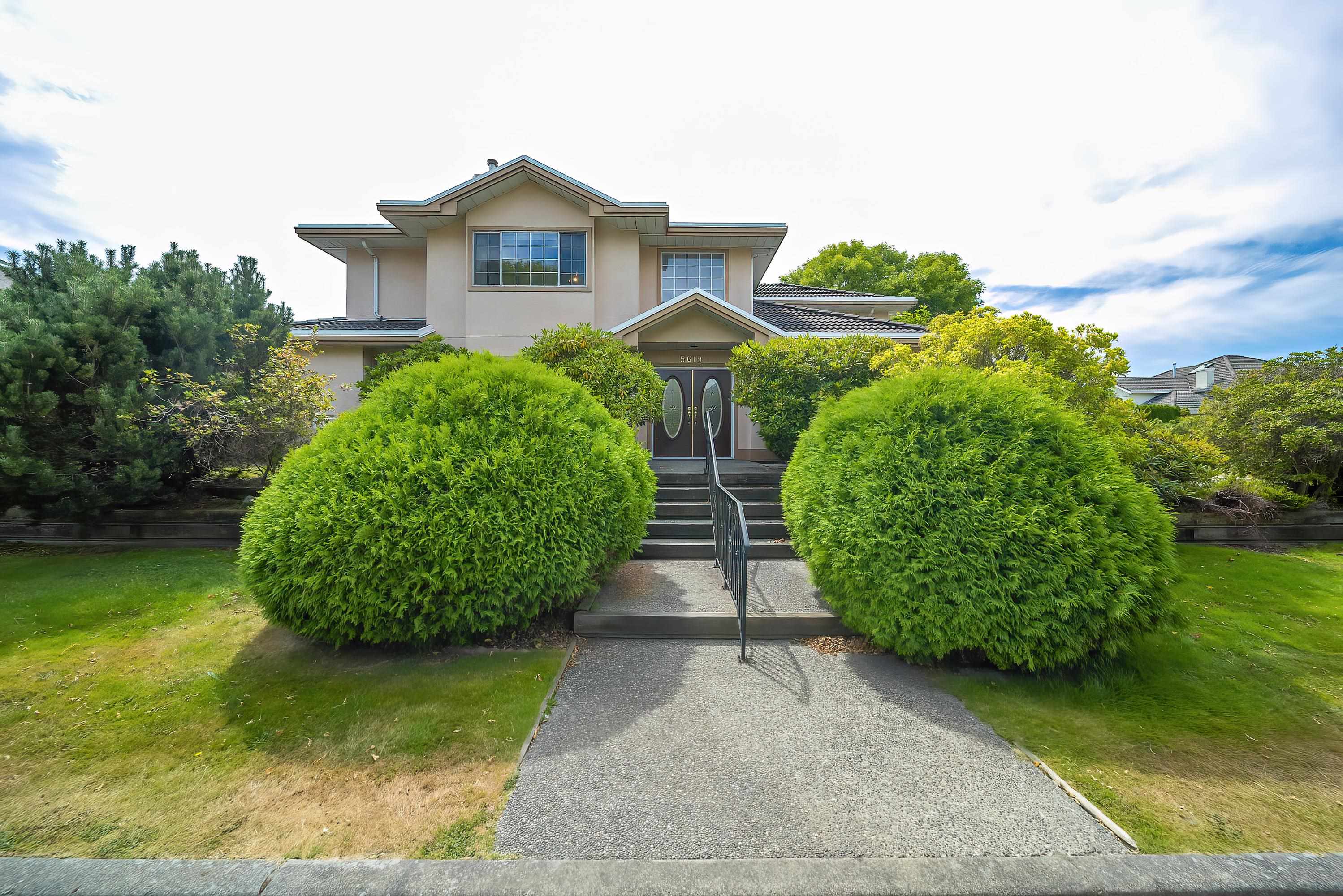
Highlights
Description
- Home value ($/Sqft)$725/Sqft
- Time on Houseful
- Property typeResidential
- Neighbourhood
- CommunityShopping Nearby
- Median school Score
- Year built1993
- Mortgage payment
Welcome to this spacious 6-bed&4-bath home in the best location of Terra Nova! It offers functional layout with 5 beds and 3 full bath upstairs, plus a flexible ensuite in main floor. Upgraded Kitchen features high-quality maple cabinetry, granite countertops, and stainless steel appliances. Two sides skylights over stairs bring abundant natural light inside. Private corner lot keeps a comfortable distance from neighbours. Radiant heating with newer boiler and heat exchanger. New washer, New paint, EV charger available! School catchment Spul'u'Kwuks & Burnett. Steps away from the River-Side Dyke and School Park, Close-by shopping mall, restaurants, Quilchena Golf Club and Natural Park. Open House: Sat (Oct 18) 1-3pm
MLS®#R3058969 updated 2 hours ago.
Houseful checked MLS® for data 2 hours ago.
Home overview
Amenities / Utilities
- Heat source Hot water, radiant
Exterior
- Construction materials
- Foundation
- Roof
- Fencing Fenced
- # parking spaces 4
- Parking desc
Interior
- # full baths 4
- # total bathrooms 4.0
- # of above grade bedrooms
- Appliances Washer/dryer, dishwasher, refrigerator, stove
Location
- Community Shopping nearby
- Area Bc
- Water source Public
- Zoning description Rsm/m
- Directions 73d0134ce1870bfb425163d5f8d2ec65
Lot/ Land Details
- Lot dimensions 5626.0
Overview
- Lot size (acres) 0.13
- Basement information None
- Building size 3089.0
- Mls® # R3058969
- Property sub type Single family residence
- Status Active
- Tax year 2025
Rooms Information
metric
- Bedroom 3.048m X 4.318m
Level: Above - Bedroom 3.2m X 3.708m
Level: Above - Bedroom 3.048m X 3.912m
Level: Above - Primary bedroom 3.81m X 5.283m
Level: Above - Bedroom 3.353m X 5.486m
Level: Above - Nook 3.759m X 3.353m
Level: Main - Laundry 2.743m X 3.048m
Level: Main - Kitchen 3.81m X 3.2m
Level: Main - Bedroom 3.658m X 3.962m
Level: Main - Living room 4.267m X 5.283m
Level: Main - Family room 3.81m X 5.283m
Level: Main - Dining room 4.013m X 3.2m
Level: Main
SOA_HOUSEKEEPING_ATTRS
- Listing type identifier Idx

Lock your rate with RBC pre-approval
Mortgage rate is for illustrative purposes only. Please check RBC.com/mortgages for the current mortgage rates
$-5,968
/ Month25 Years fixed, 20% down payment, % interest
$
$
$
%
$
%

Schedule a viewing
No obligation or purchase necessary, cancel at any time

