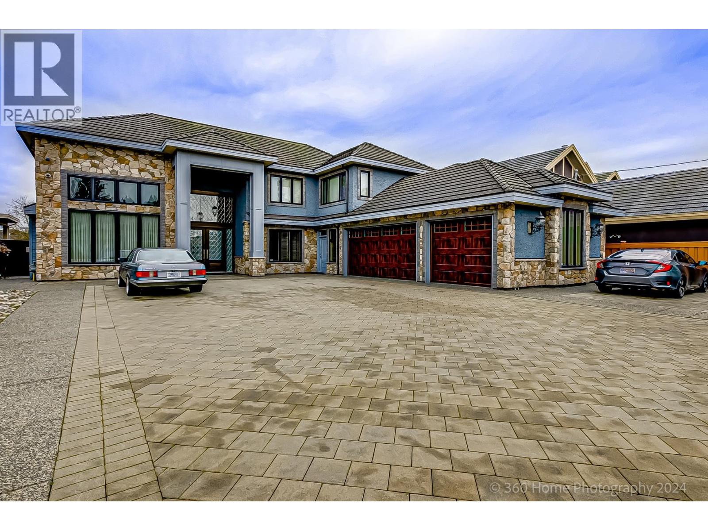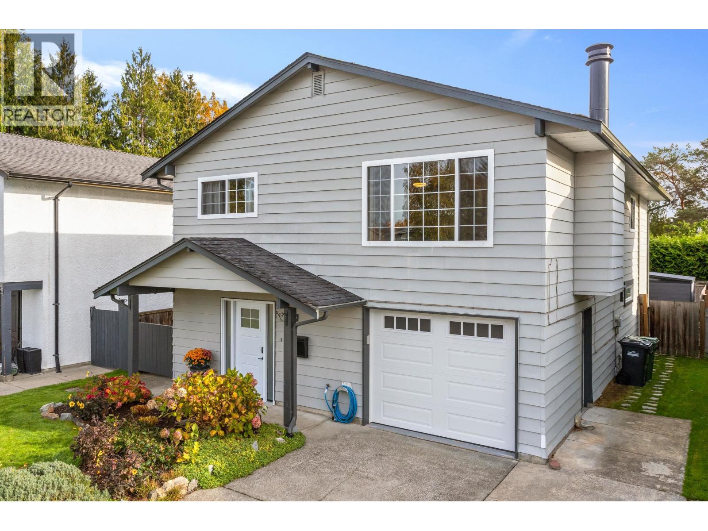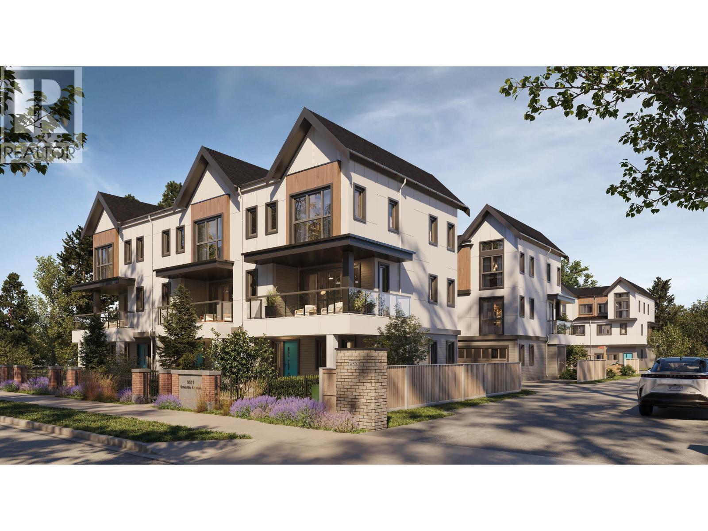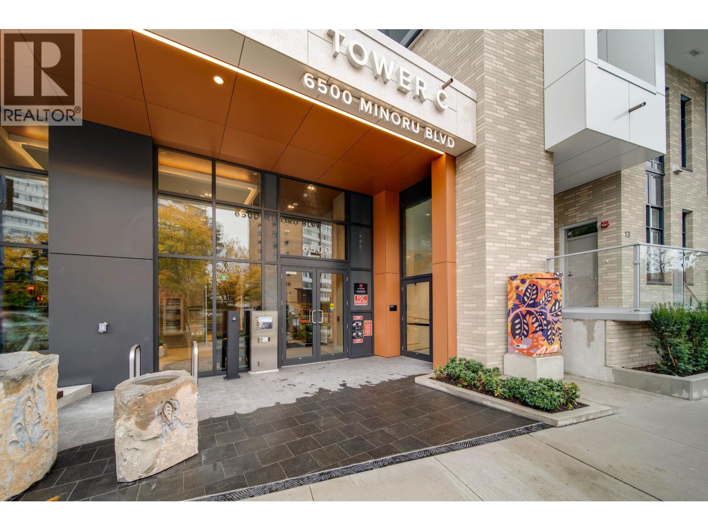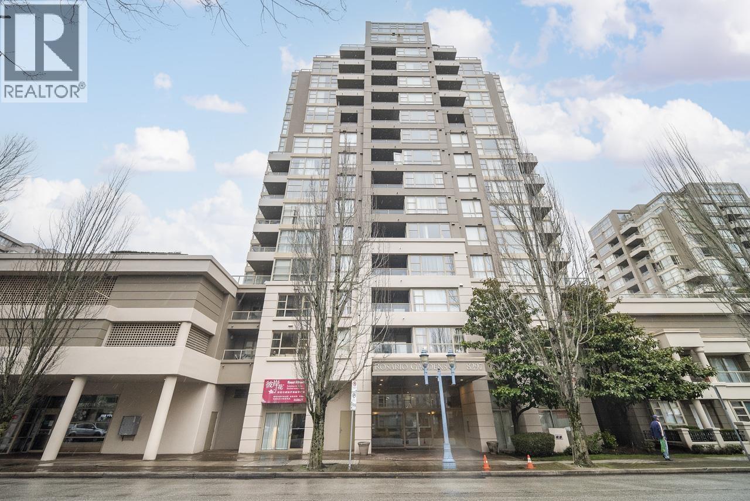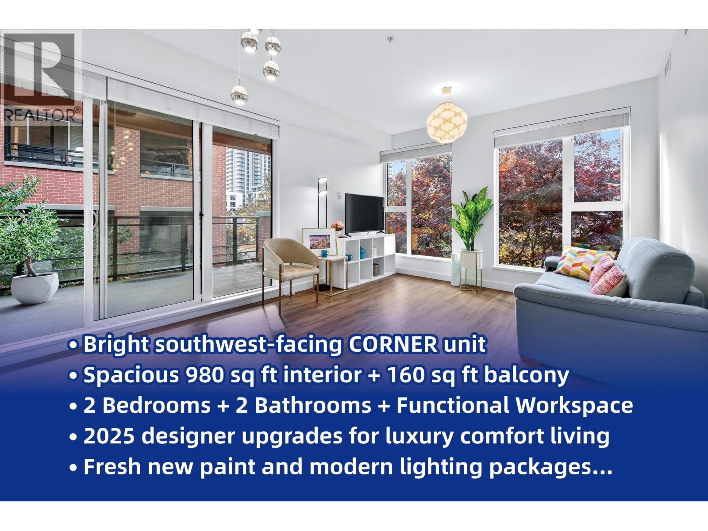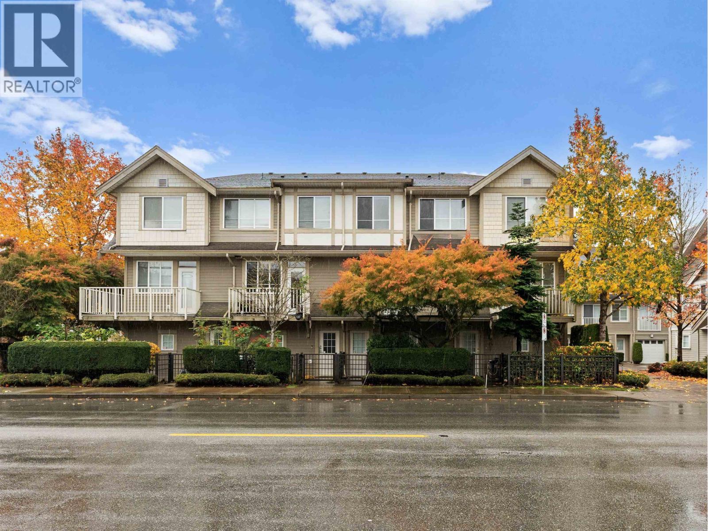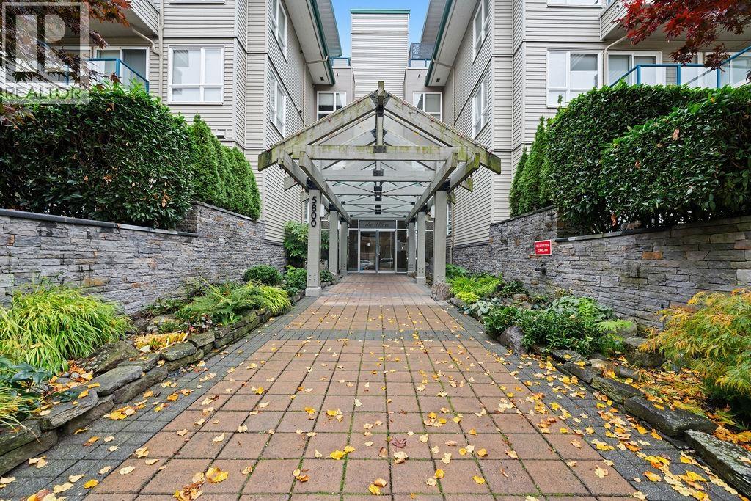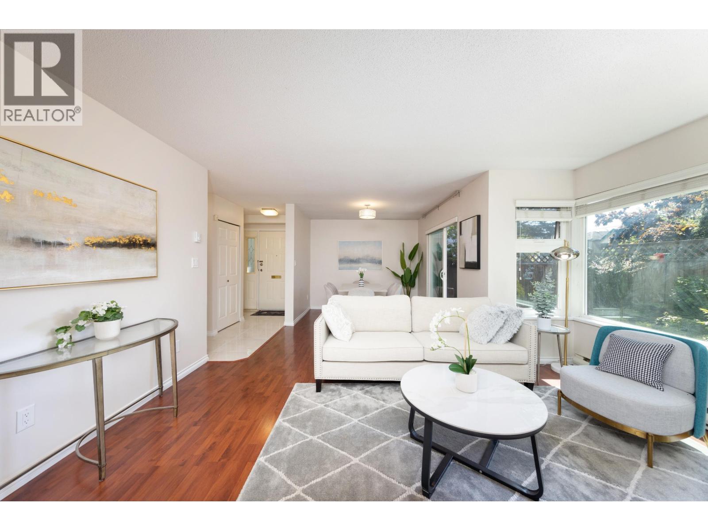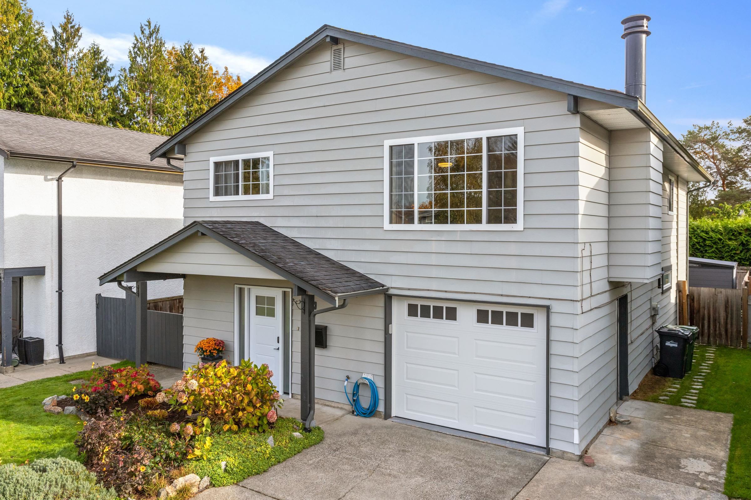Select your Favourite features
- Houseful
- BC
- Richmond
- Steveston North
- 5660 Stefanko Place
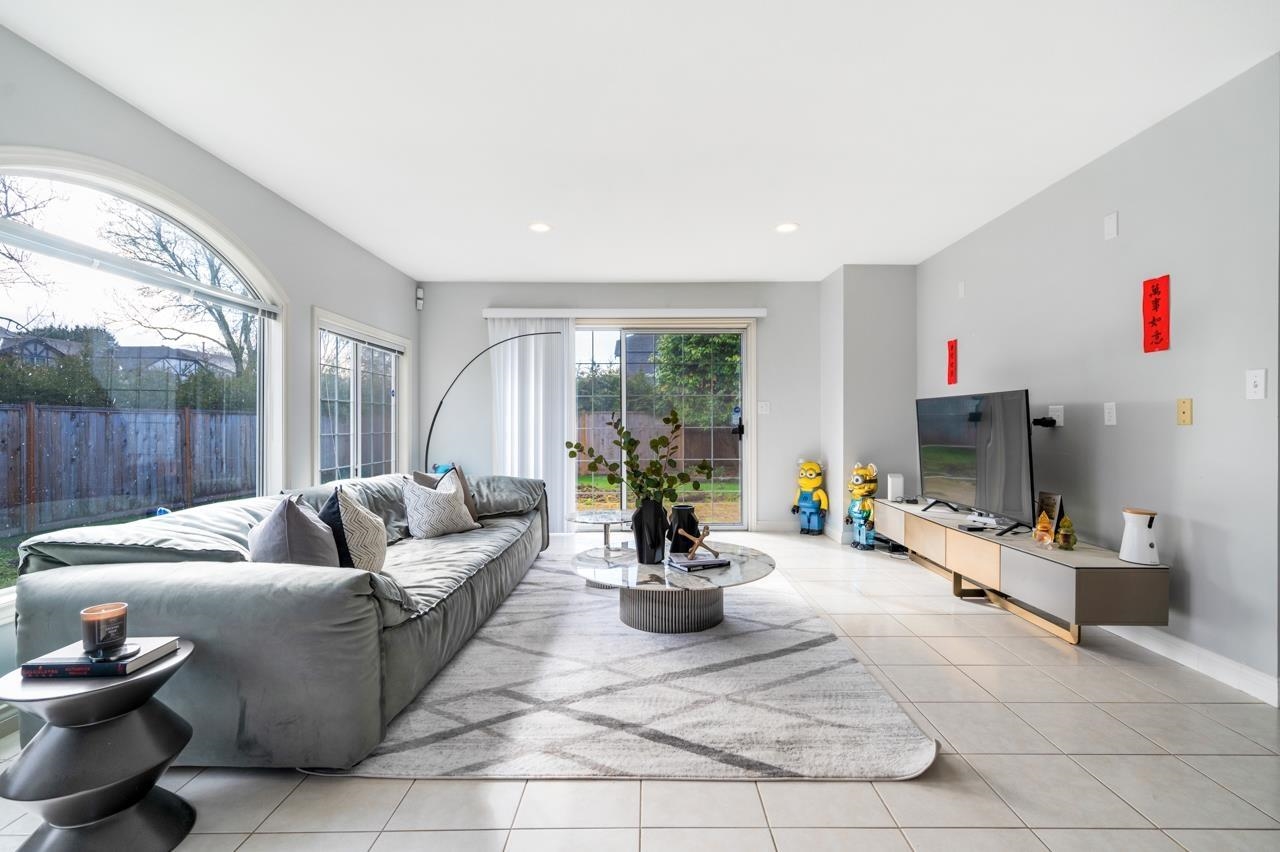
Highlights
Description
- Home value ($/Sqft)$768/Sqft
- Time on Houseful
- Property typeResidential
- Neighbourhood
- CommunityShopping Nearby
- Median school Score
- Year built1980
- Mortgage payment
Tastefully Upgraded Tudor Home in Steveston North! Situated on a 6,371 sq.ft. CORNER lot, this 2,800+ sq.ft. Tudor-style home features a beautifully landscaped garden and bright, functional layout. The open kitchen with quartz countertops, maple cabinets & two sinks connects to a cozy sitting room and sunny SOUTH-Facing backyard.Upstairs offers 5 spacious bedrooms+open den, Updated 2.5 baths. Includes newer roof, 2019 furnace/HWT, 125-amp panel. 2021 updated refrigerator,2023 updated dishwasher, stove, and washing machine. Located in a quiet, family-friendly area, close to bus, parks, and McKinney Elem. / Steveston-London Secondary.A charming blend of character and modern comfort — move-in ready!
MLS®#R3064177 updated 4 hours ago.
Houseful checked MLS® for data 4 hours ago.
Home overview
Amenities / Utilities
- Heat source Electric, forced air
- Sewer/ septic Public sewer, sanitary sewer
Exterior
- Construction materials
- Foundation
- Roof
- # parking spaces 4
- Parking desc
Interior
- # full baths 2
- # half baths 1
- # total bathrooms 3.0
- # of above grade bedrooms
- Appliances Washer/dryer, dishwasher, refrigerator, stove
Location
- Community Shopping nearby
- Area Bc
- Water source Public
- Zoning description Rs1/b
Lot/ Land Details
- Lot dimensions 6371.0
Overview
- Lot size (acres) 0.15
- Basement information None
- Building size 2849.0
- Mls® # R3064177
- Property sub type Single family residence
- Status Active
- Tax year 2025
Rooms Information
metric
- Bedroom 3.099m X 3.81m
Level: Above - Bedroom 3.15m X 3.353m
Level: Above - Primary bedroom 4.242m X 5.055m
Level: Above - Bedroom 2.87m X 4.547m
Level: Above - Primary bedroom 2.667m X 4.293m
Level: Above - Flex room 2.642m X 3.327m
Level: Above - Family room 4.267m X 4.293m
Level: Main - Kitchen 3.835m X 4.318m
Level: Main - Foyer 1.956m X 3.658m
Level: Main - Living room 3.683m X 6.096m
Level: Main - Laundry 2.362m X 3.353m
Level: Main - Dining room 4.013m X 4.572m
Level: Main - Recreation room 3.277m X 4.293m
Level: Main
SOA_HOUSEKEEPING_ATTRS
- Listing type identifier Idx

Lock your rate with RBC pre-approval
Mortgage rate is for illustrative purposes only. Please check RBC.com/mortgages for the current mortgage rates
$-5,835
/ Month25 Years fixed, 20% down payment, % interest
$
$
$
%
$
%

Schedule a viewing
No obligation or purchase necessary, cancel at any time
Nearby Homes
Real estate & homes for sale nearby

