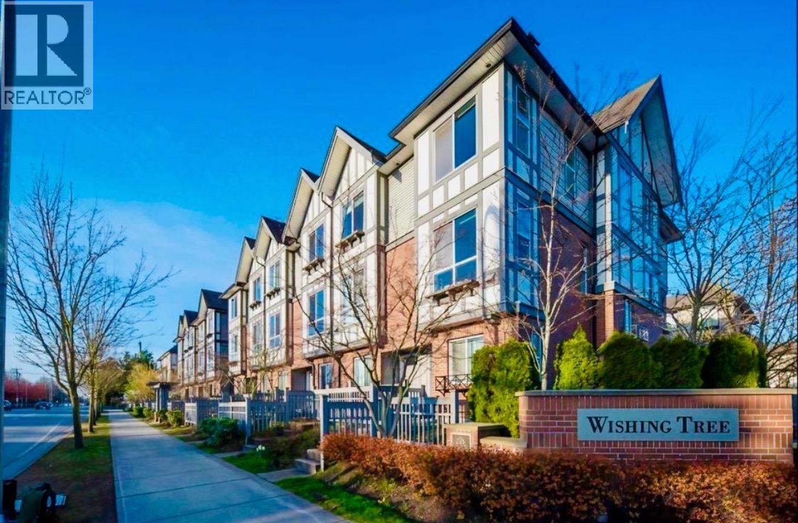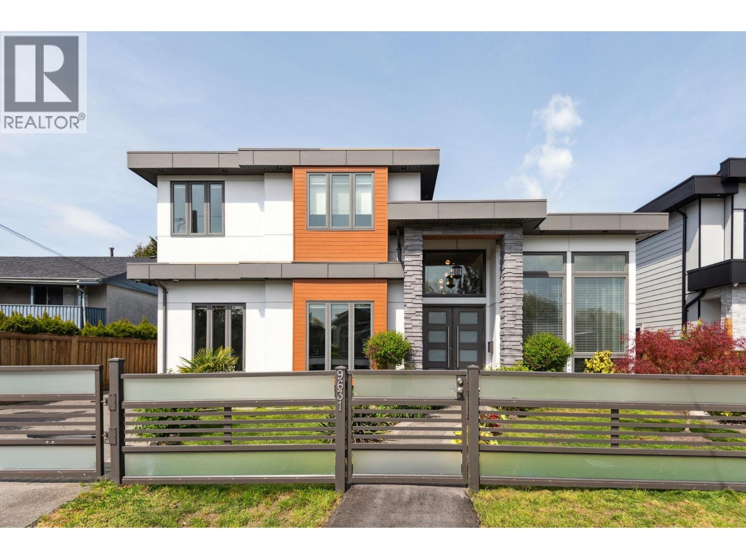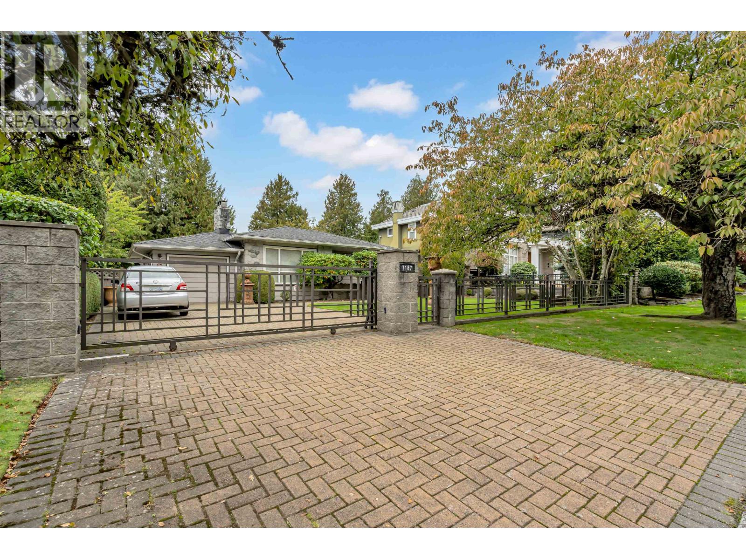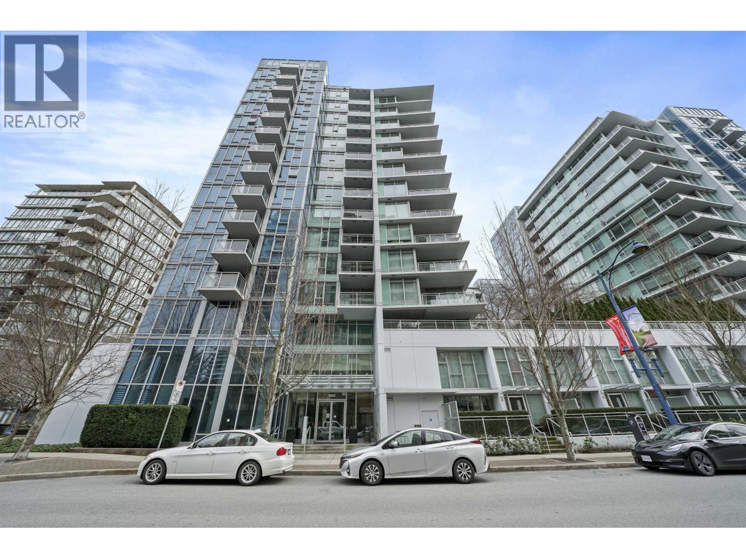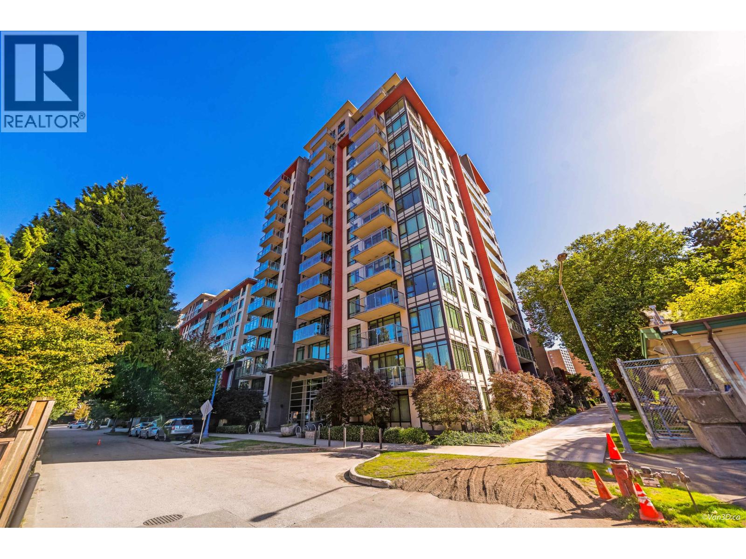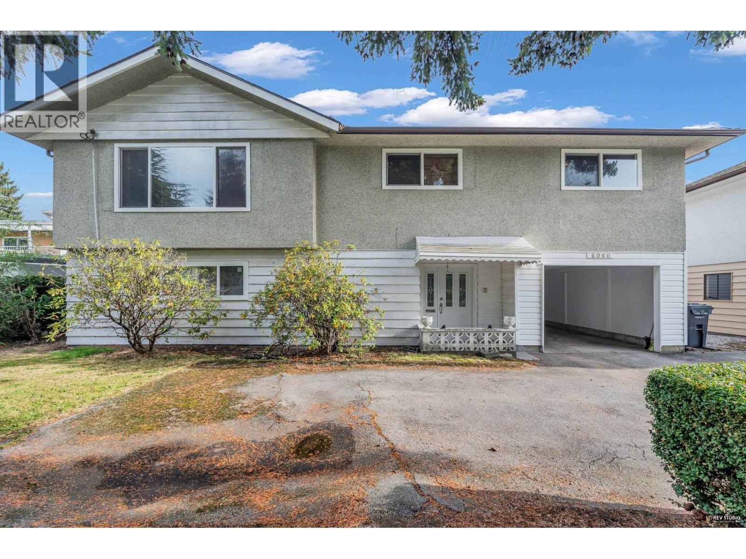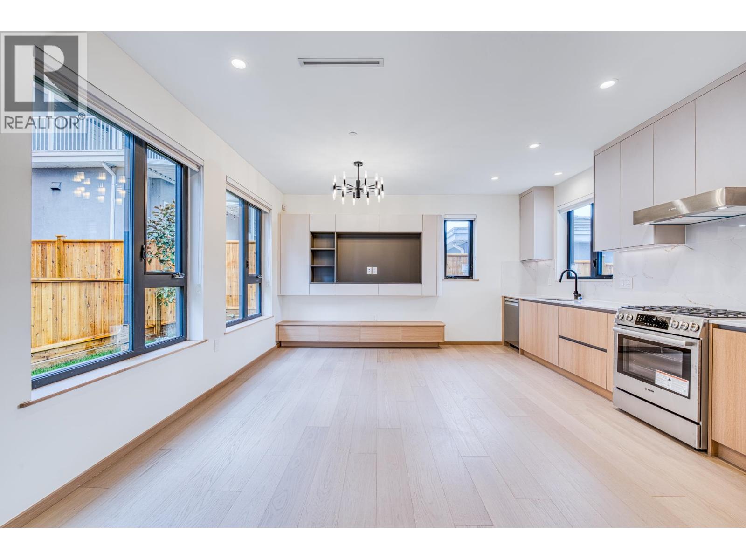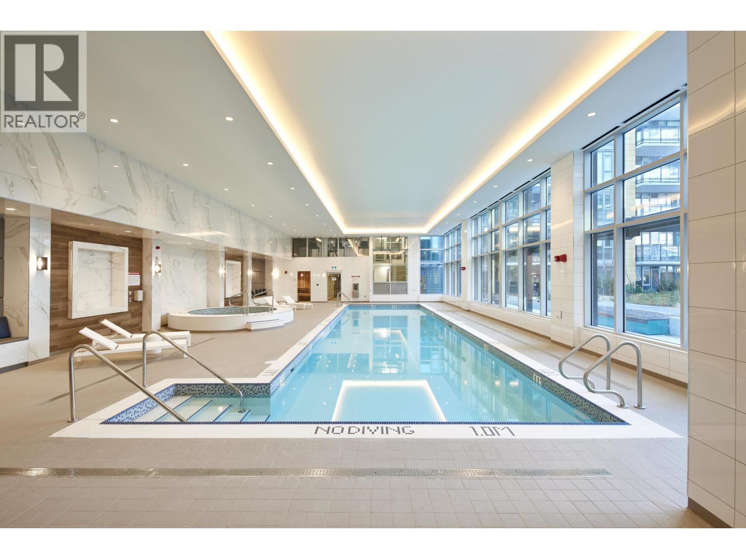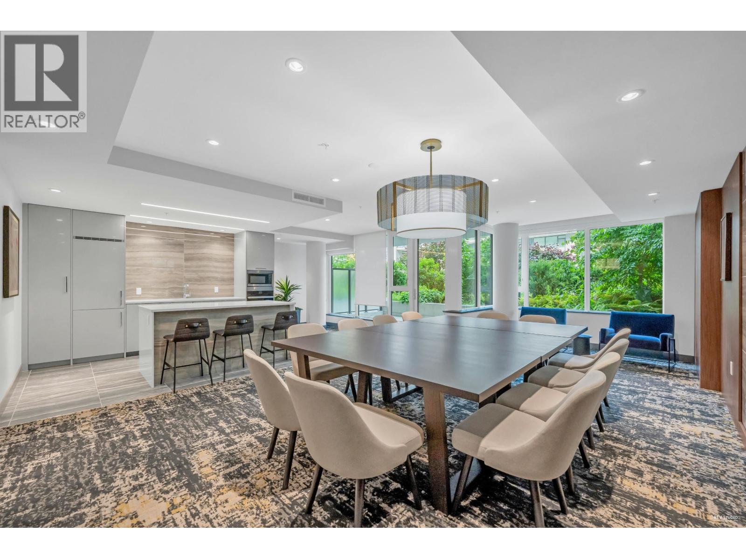- Houseful
- BC
- Richmond
- Lansdowne Village
- 5700 Arcadia Road Unit 103
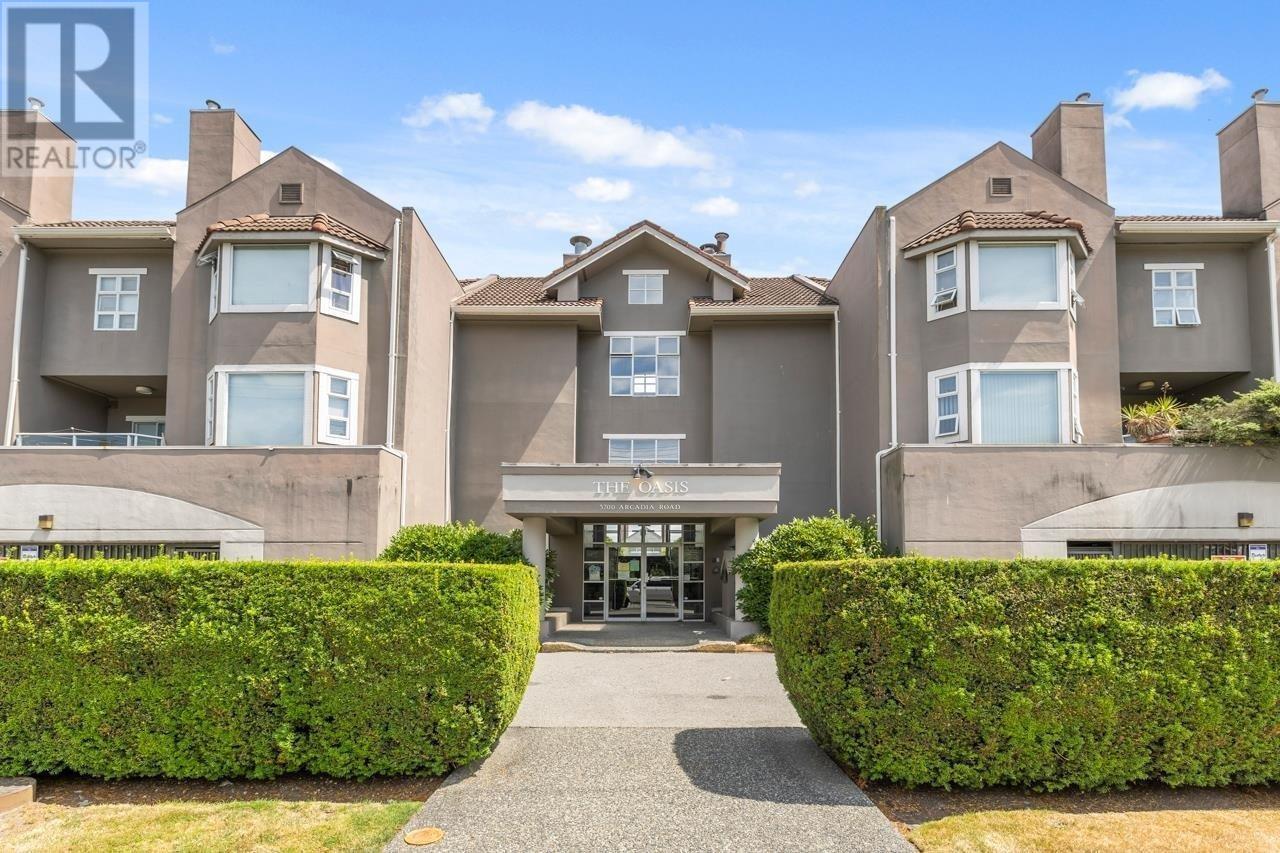
5700 Arcadia Road Unit 103
For Sale
129 Days
$899,000
2 beds
3 baths
1,514 Sqft
5700 Arcadia Road Unit 103
For Sale
129 Days
$899,000
2 beds
3 baths
1,514 Sqft
Highlights
This home is
29%
Time on Houseful
129 Days
School rated
6.7/10
Richmond
-2.95%
Description
- Home value ($/Sqft)$594/Sqft
- Time on Houseful129 days
- Property typeSingle family
- Style2 level
- Neighbourhood
- Median school Score
- Year built1988
- Mortgage payment
Very sort after central location. Boasts over 1500 sqft with 2 BRs + 1 Den (could be 3rd BRs)+ 2.5 BAs Townhouse on 2 levels. Excellent functional layout. In-suite laundry and tons of storage. Living/Dining/Kitchen/Eating Area and powder room on main level, 2BRs + 1 Den + 2 full BAs on 2nd level. Direct access to 2 secured gated parking under the building. Huge front yard with patio are gardener's delight and provide direct access to street level. 1 storage locker on parking level. Walking distance to KPU. Skytrain, Richmond public market, Richmond Centre, Lansdowne Mall & Walmart. Catchment Cook elementary school & MacNeill Secondary. No Pets allowed. Open house Saturday & Sunday 2-4pm. (id:63267)
Home overview
Amenities / Utilities
- Heat source Electric
Exterior
- # parking spaces 2
Interior
- # full baths 3
- # total bathrooms 3.0
- # of above grade bedrooms 2
Location
- Community features Pets not allowed
Overview
- Lot size (acres) 0.0
- Building size 1514
- Listing # R3015410
- Property sub type Single family residence
- Status Active
SOA_HOUSEKEEPING_ATTRS
- Listing source url Https://www.realtor.ca/real-estate/28467901/103-5700-arcadia-road-richmond
- Listing type identifier Idx
The Home Overview listing data and Property Description above are provided by the Canadian Real Estate Association (CREA). All other information is provided by Houseful and its affiliates.

Lock your rate with RBC pre-approval
Mortgage rate is for illustrative purposes only. Please check RBC.com/mortgages for the current mortgage rates
$-1,913
/ Month25 Years fixed, 20% down payment, % interest
$484
Maintenance
$
$
$
%
$
%

Schedule a viewing
No obligation or purchase necessary, cancel at any time
Nearby Homes
Real estate & homes for sale nearby

