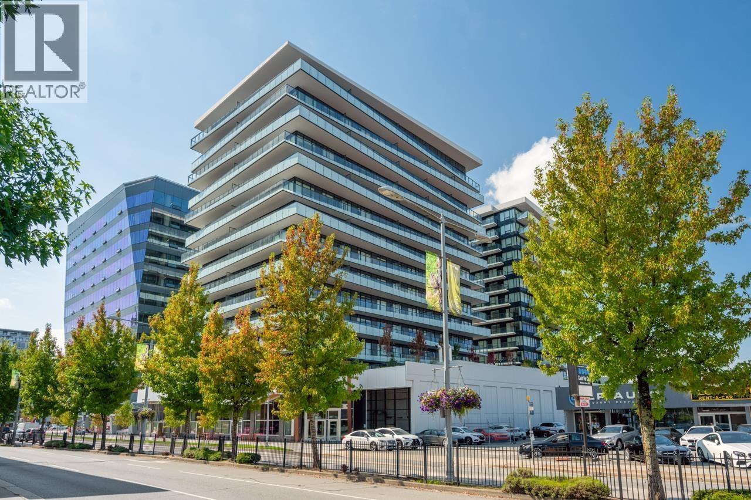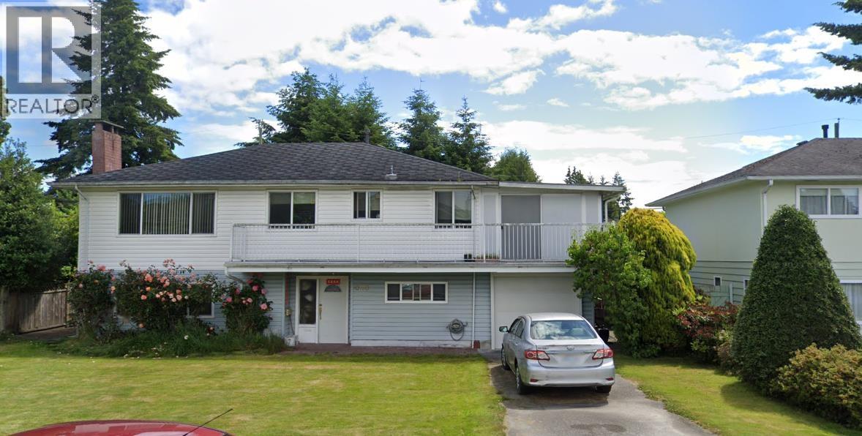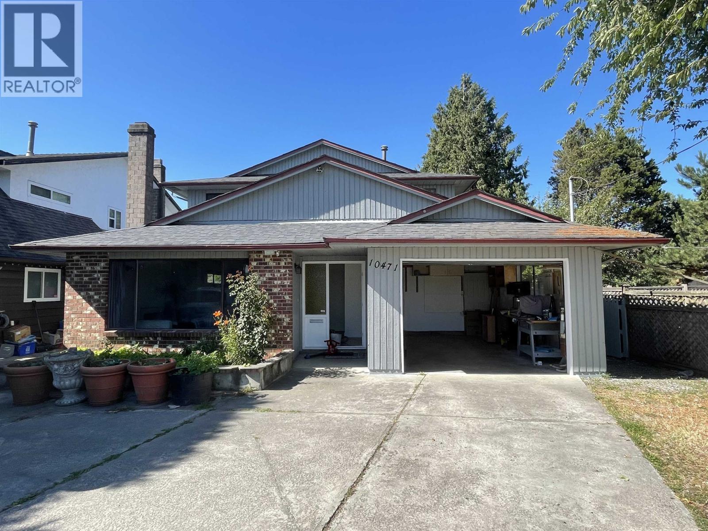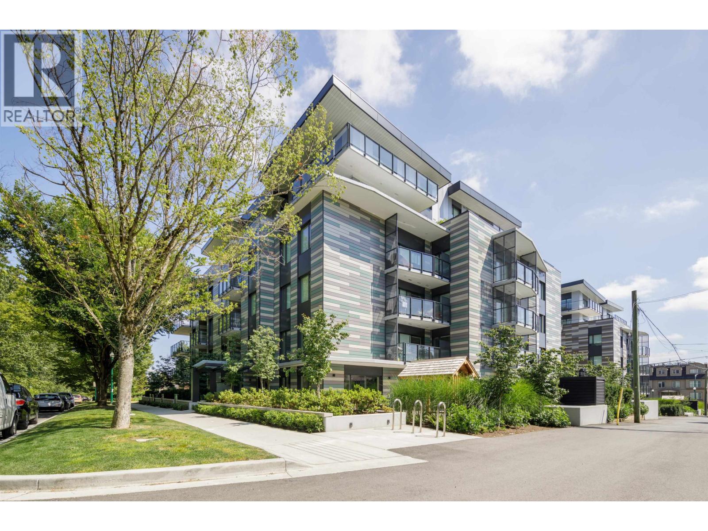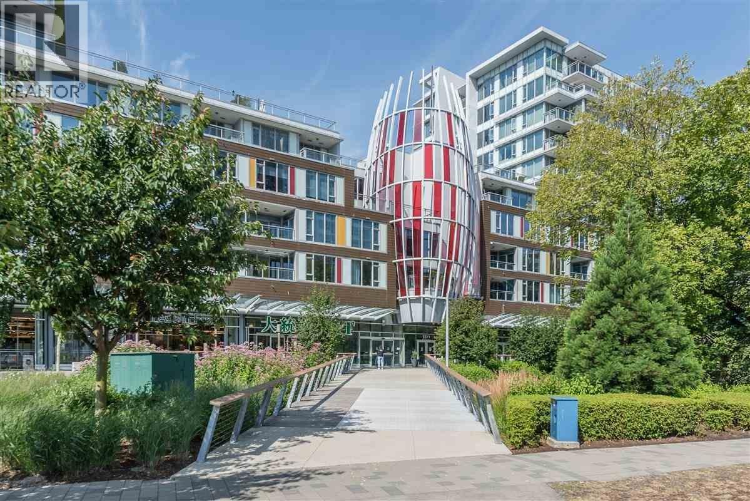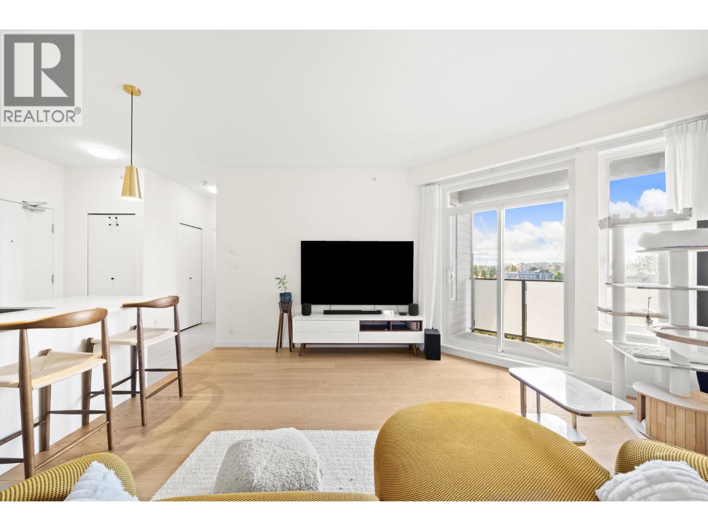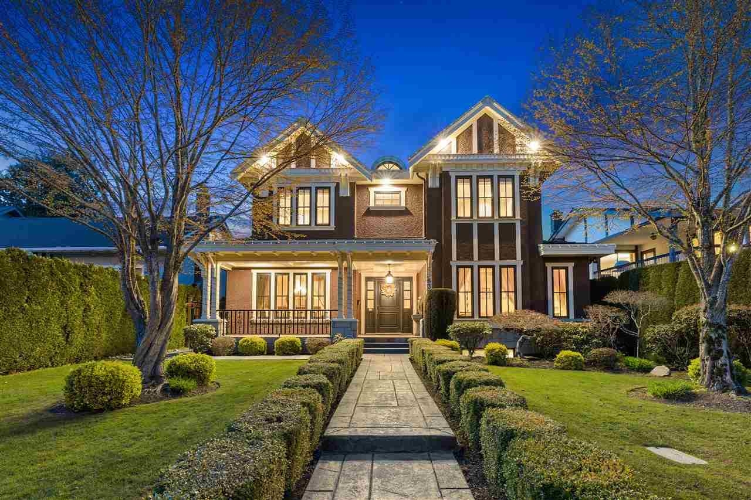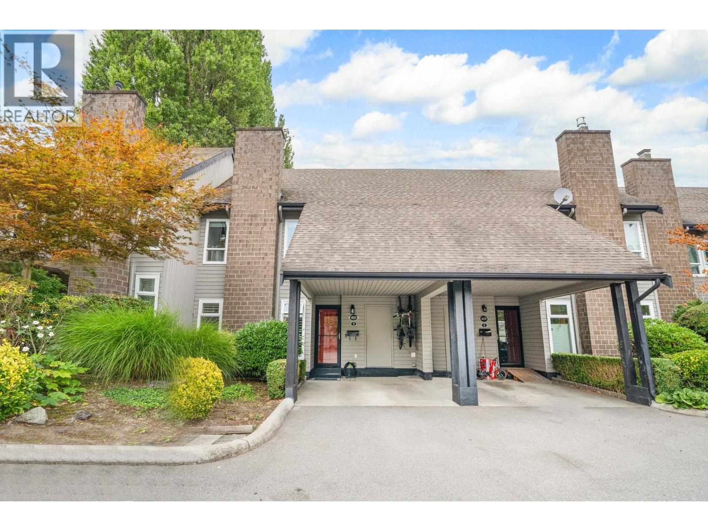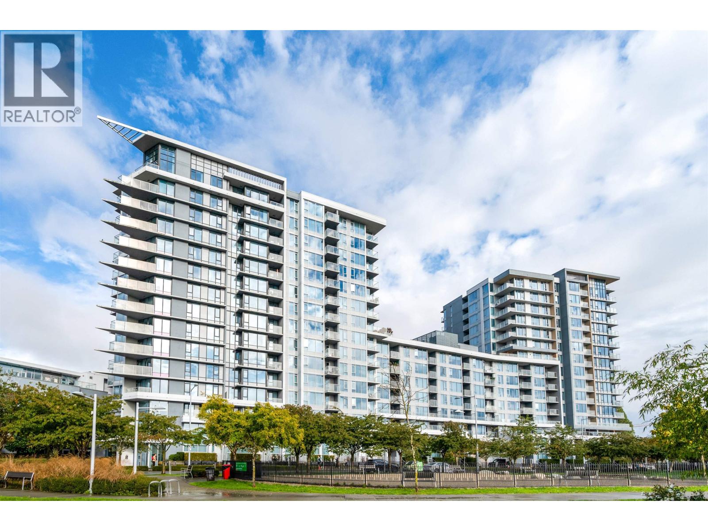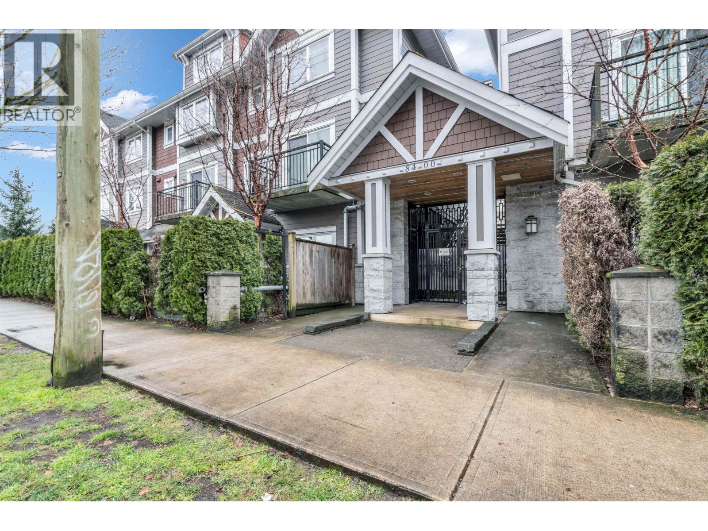- Houseful
- BC
- Richmond
- Steveston North
- 5702 Williams Rd
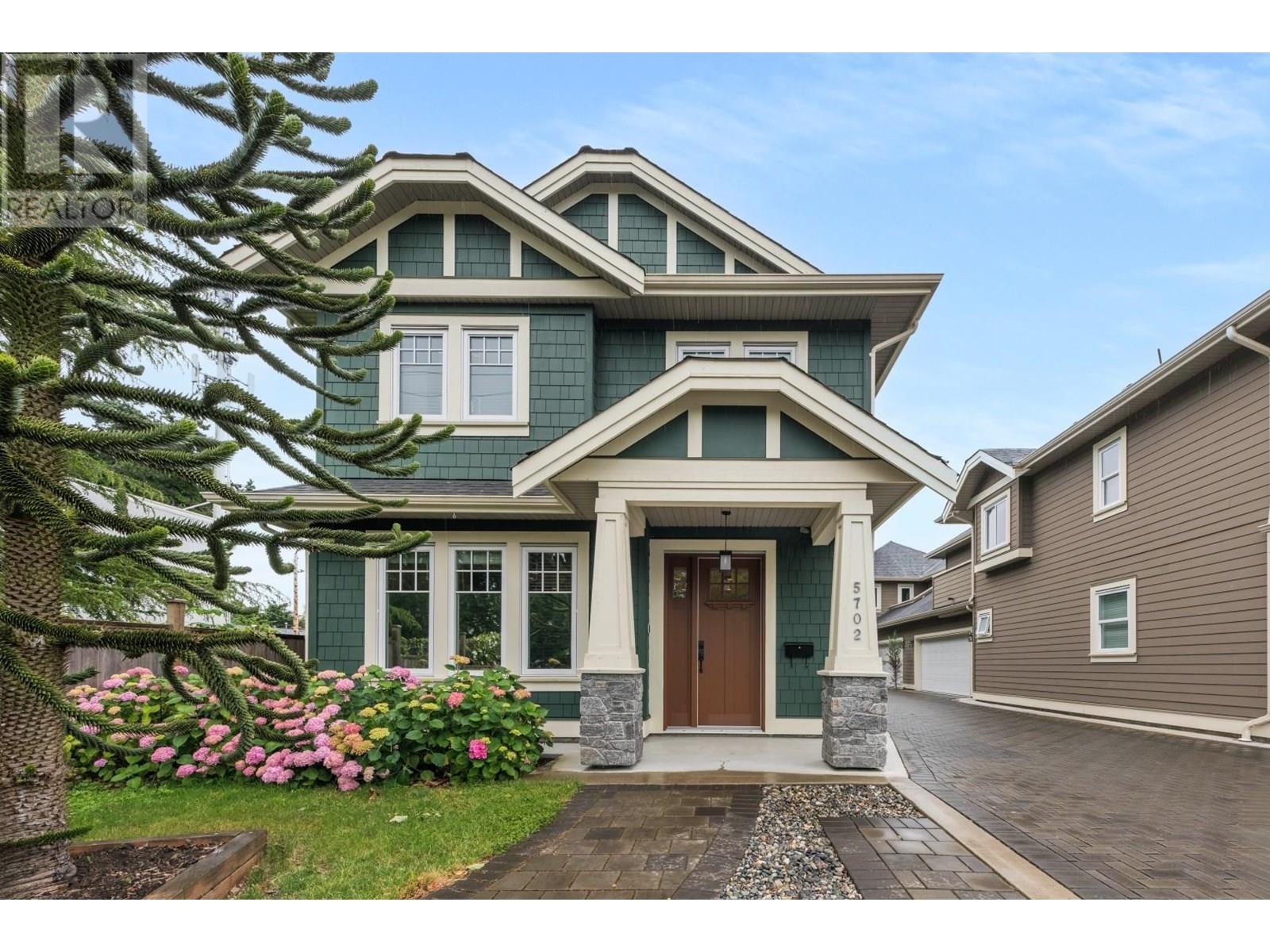
Highlights
This home is
74%
Time on Houseful
114 Days
School rated
6.8/10
Richmond
-2.95%
Description
- Home value ($/Sqft)$947/Sqft
- Time on Houseful114 days
- Property typeSingle family
- Style2 level
- Neighbourhood
- Median school Score
- Year built2021
- Garage spaces2
- Mortgage payment
Modern elegance meets superior craftsmanship in this two-storey half duplex in Steveston North. Built with premium finishes, the home offers 9' ceilings on both levels, rich hardwood flooring on the main, and plush carpeted bedrooms-each with its own ensuite. The chef-inspired kitchen features high-end Fisher & Paykel appliances, air conditioning, Hardie plank siding, and central vacuum. A rare monkey puzzle tree and beautifully landscaped front yard enhance its curb appeal. The double side-by-side garage includes EV charging. Located in the Steveston-London Secondary catchment, close to top elementary schools, Seafair Community Centre, parks, trails, golf, shopping, and transit. OPEN HOUSE: SAT OCT. 4TH - 1PM TO 3PM (id:63267)
Home overview
Amenities / Utilities
- Cooling Air conditioned
- Heat type Forced air, heat pump
Exterior
- # garage spaces 2
- # parking spaces 3
- Has garage (y/n) Yes
Interior
- # full baths 4
- # total bathrooms 4.0
- # of above grade bedrooms 5
Location
- Directions 2221748
Overview
- Lot size (acres) 0.0
- Building size 1796
- Listing # R3022268
- Property sub type Single family residence
- Status Active
SOA_HOUSEKEEPING_ATTRS
- Listing source url Https://www.realtor.ca/real-estate/28548519/5702-williams-road-richmond
- Listing type identifier Idx
The Home Overview listing data and Property Description above are provided by the Canadian Real Estate Association (CREA). All other information is provided by Houseful and its affiliates.

Lock your rate with RBC pre-approval
Mortgage rate is for illustrative purposes only. Please check RBC.com/mortgages for the current mortgage rates
$-4,533
/ Month25 Years fixed, 20% down payment, % interest
$
$
$
%
$
%

Schedule a viewing
No obligation or purchase necessary, cancel at any time
Nearby Homes
Real estate & homes for sale nearby

