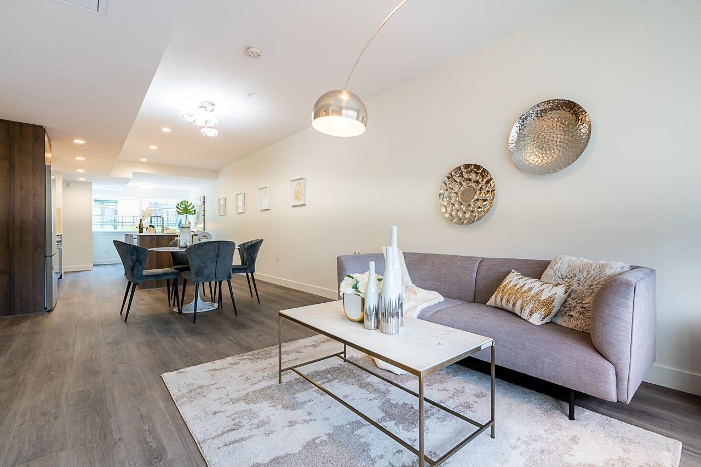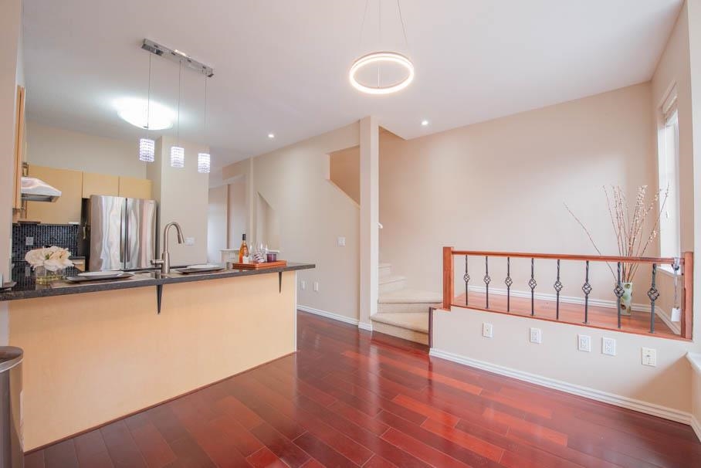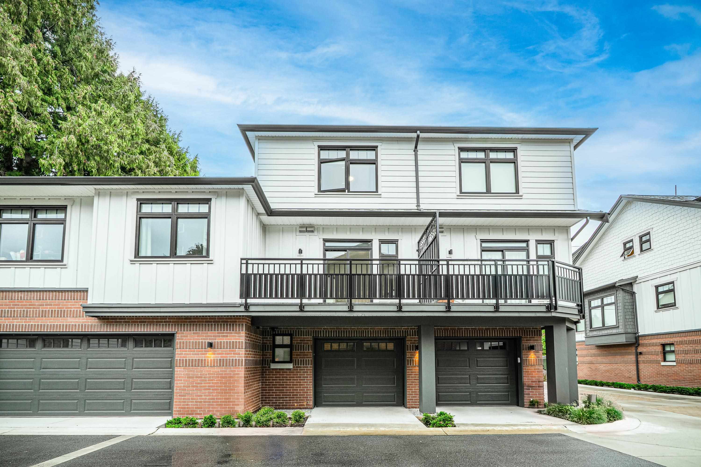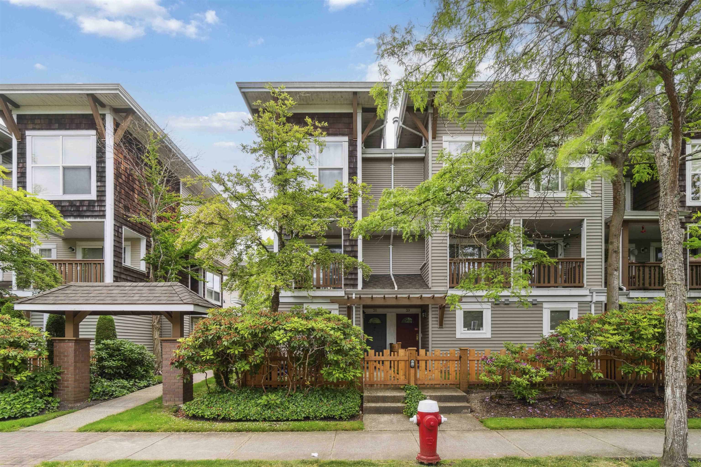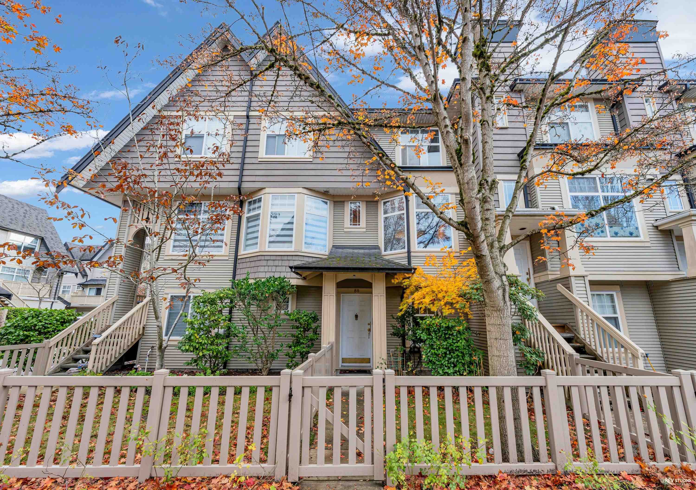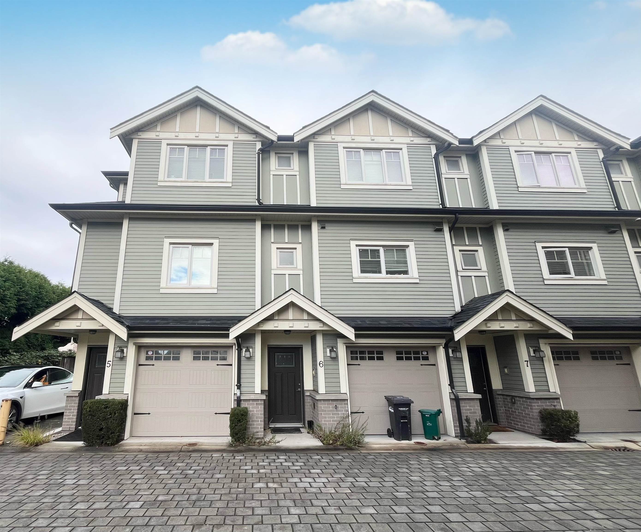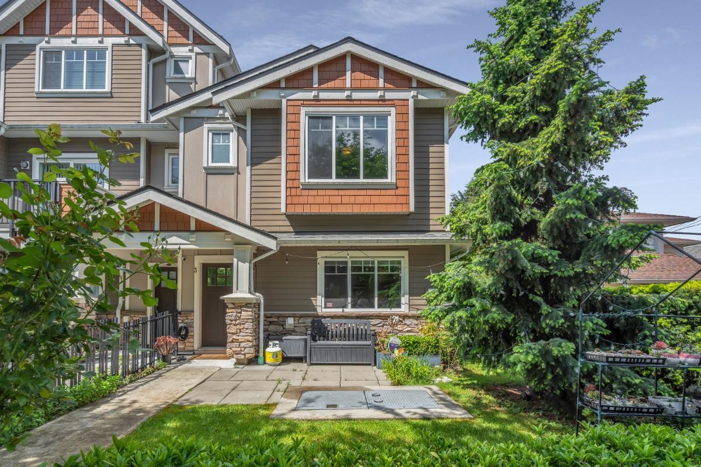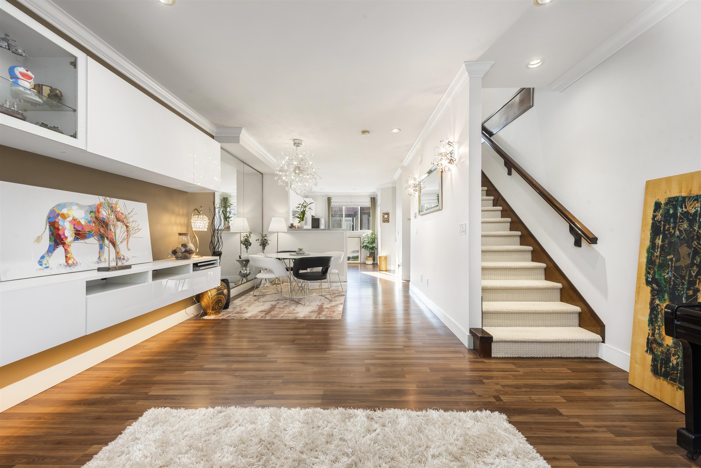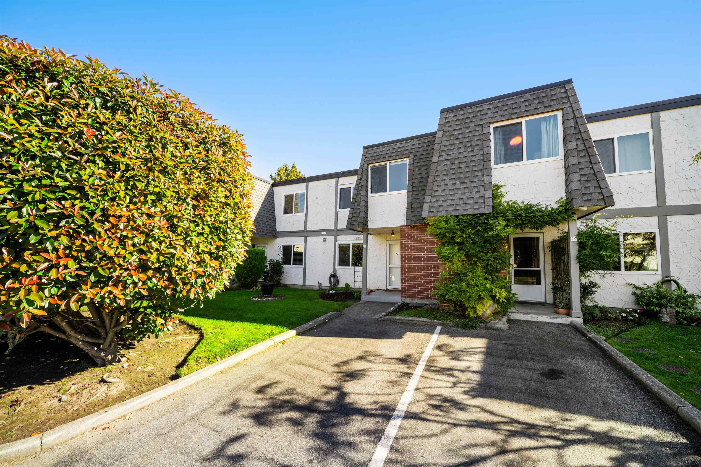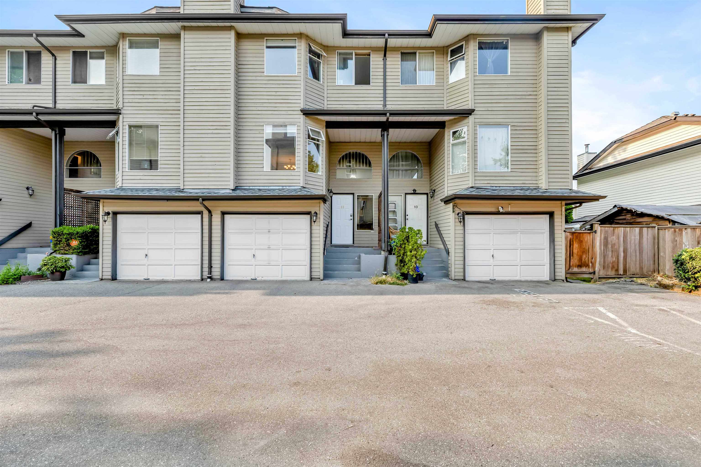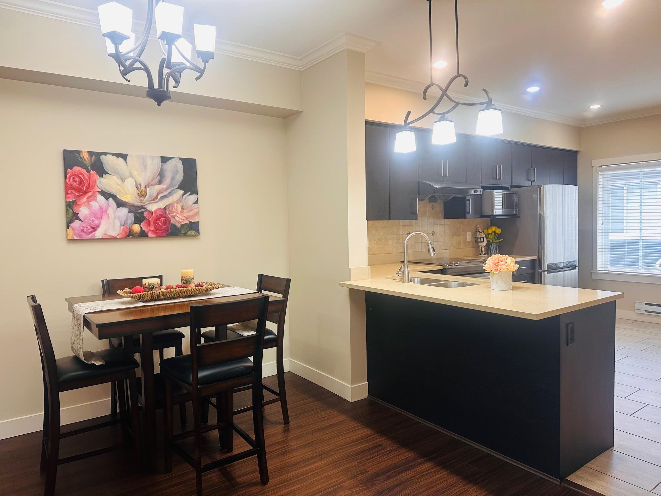Select your Favourite features
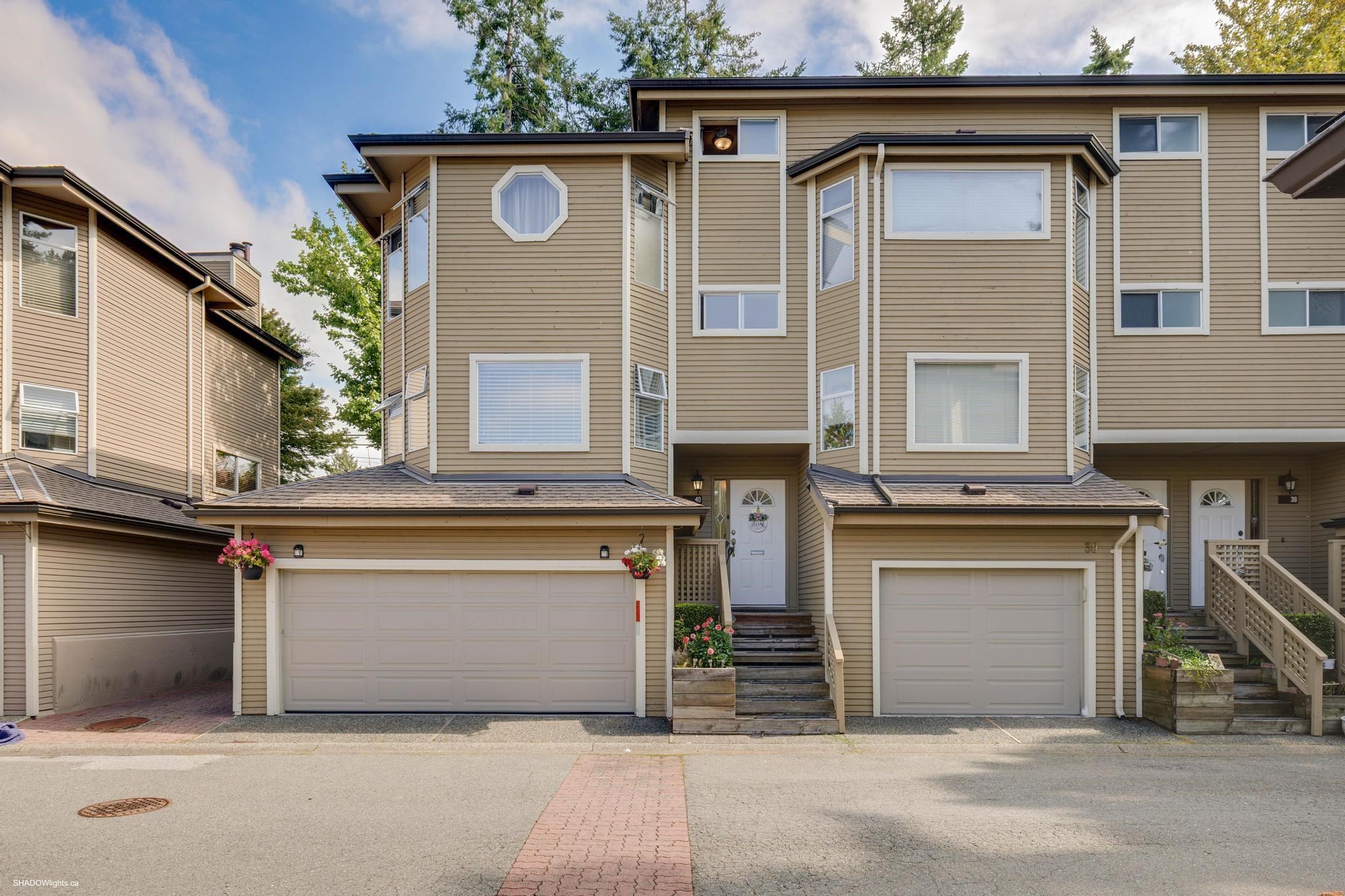
5740 Garrison Road #unit 40
For Sale
46 Days
$1,038,000 $13K
$1,025,000
3 beds
3 baths
1,708 Sqft
5740 Garrison Road #unit 40
For Sale
46 Days
$1,038,000 $13K
$1,025,000
3 beds
3 baths
1,708 Sqft
Highlights
Description
- Home value ($/Sqft)$600/Sqft
- Time on Houseful
- Property typeResidential
- Style3 storey
- Neighbourhood
- CommunityShopping Nearby
- Median school Score
- Year built1986
- Mortgage payment
Welcome to Edenbridge, a sought-after, family-friendly community in Richmond’s prestigious Riverdale. 1708 SF bright & spacious corner home across 3 levels, 3 BR+2.5 baths+a huge flex room (perfect as a 4th BR/gym/office/guest suite) & a HUGE DOUBLE side-by-side garage. The heart of the home is the 2015 kitchen w/ granite countertops+cherrywood cabinets+ glass tile backsplash, flowing to an inviting dining area w/ balcony for summer BBQs. Upstairs, retreat to generous BRs, including a serene primary suite w/ updated ensuite. Thoughtful updates include laminate flooring/crown moulding/newer SS appliances & 2022 hot water tank--adding to peace of minds. Steps to Blair Elementary, Burnett Secondary, Thompson CC. This unit backs onto No2 Rd. Fully hedged & private.
MLS®#R3049217 updated 4 days ago.
Houseful checked MLS® for data 4 days ago.
Home overview
Amenities / Utilities
- Heat source Forced air
- Sewer/ septic Public sewer, sanitary sewer
Exterior
- # total stories 3.0
- Construction materials
- Foundation
- Roof
- # parking spaces 2
- Parking desc
Interior
- # full baths 2
- # half baths 1
- # total bathrooms 3.0
- # of above grade bedrooms
- Appliances Washer/dryer, dishwasher, refrigerator, stove
Location
- Community Shopping nearby
- Area Bc
- Subdivision
- Water source Public
- Zoning description Rtl1
Overview
- Basement information None
- Building size 1708.0
- Mls® # R3049217
- Property sub type Townhouse
- Status Active
- Tax year 2025
Rooms Information
metric
- Foyer 3.759m X 1.956m
- Recreation room 4.47m X 4.089m
- Bedroom 3.454m X 2.667m
Level: Above - Bedroom 4.039m X 3.048m
Level: Above - Primary bedroom 5.309m X 4.521m
Level: Above - Living room 4.724m X 5.817m
Level: Main - Kitchen 5.207m X 4.521m
Level: Main
SOA_HOUSEKEEPING_ATTRS
- Listing type identifier Idx

Lock your rate with RBC pre-approval
Mortgage rate is for illustrative purposes only. Please check RBC.com/mortgages for the current mortgage rates
$-2,733
/ Month25 Years fixed, 20% down payment, % interest
$
$
$
%
$
%

Schedule a viewing
No obligation or purchase necessary, cancel at any time

