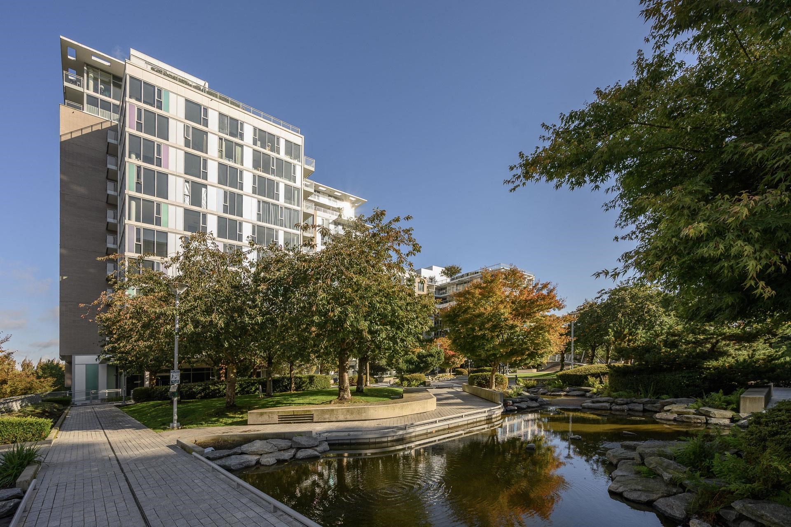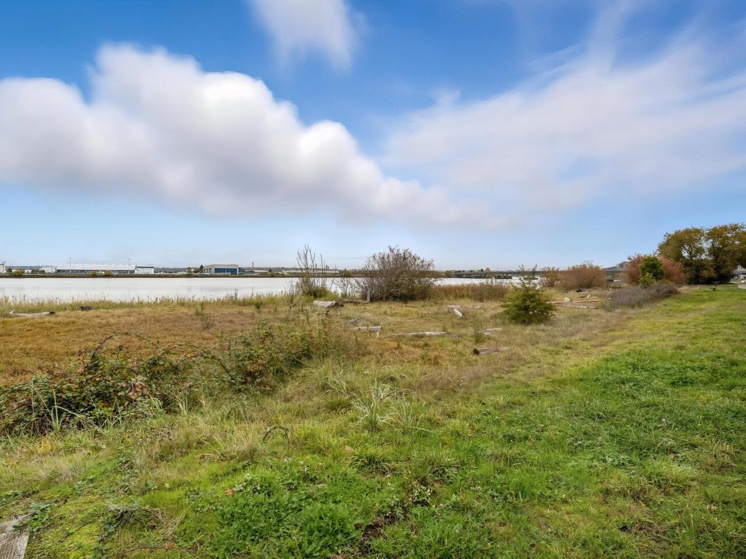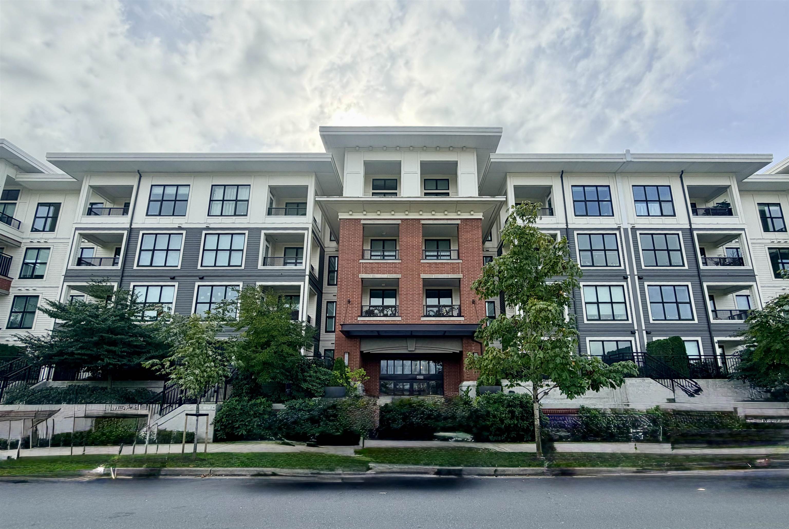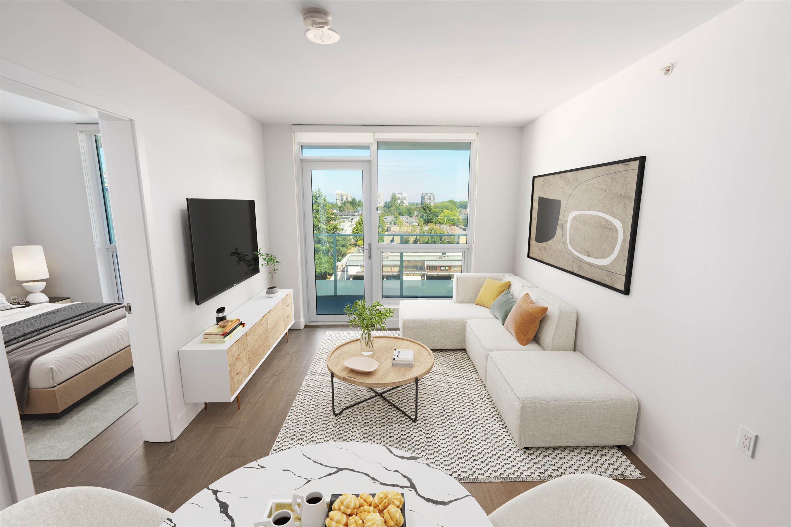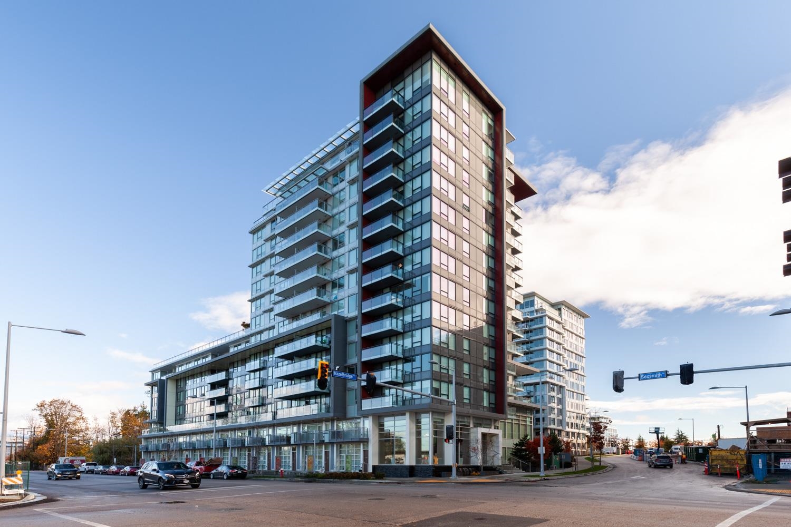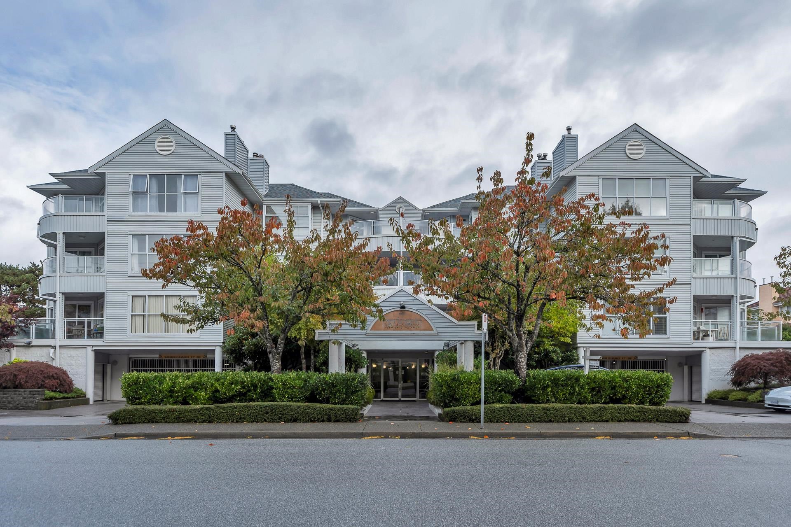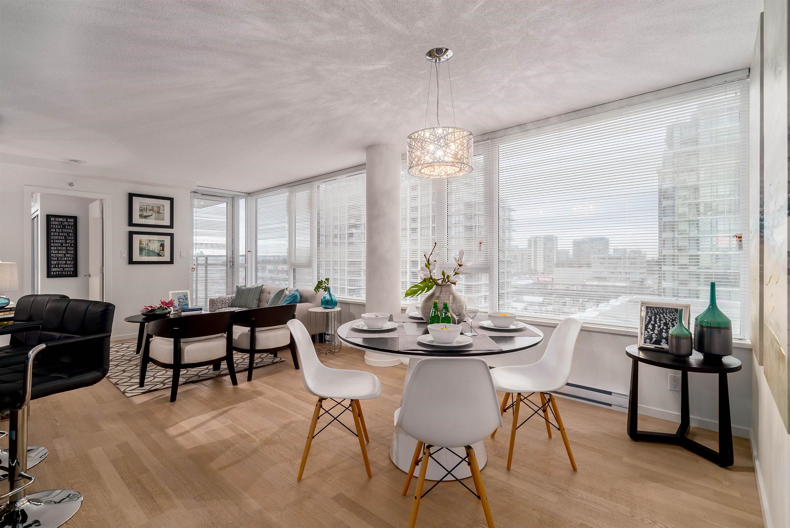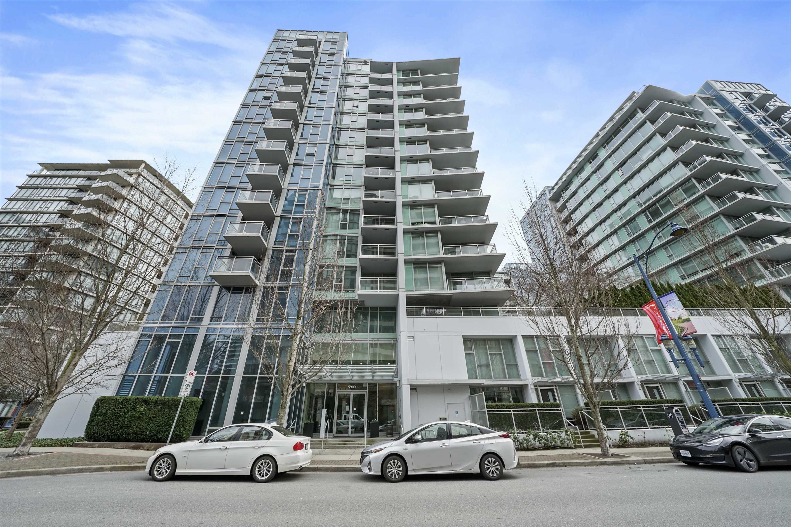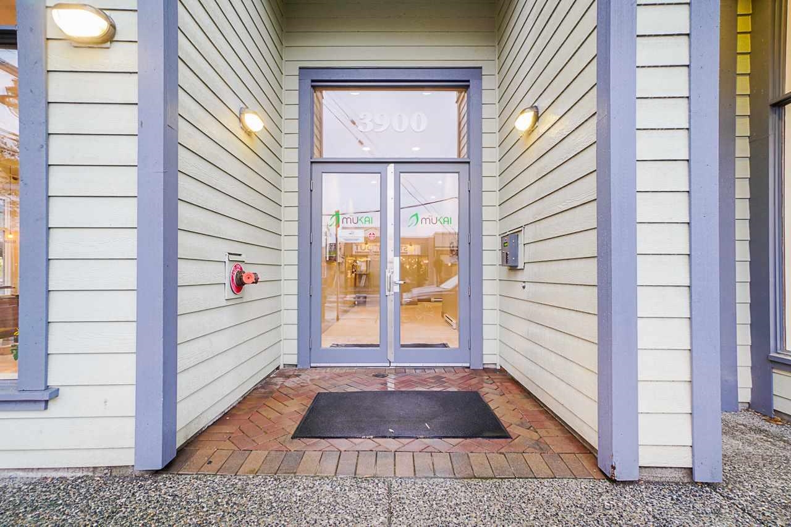Select your Favourite features
- Houseful
- BC
- Richmond
- Steveston South
- 5800 Andrews Road #123
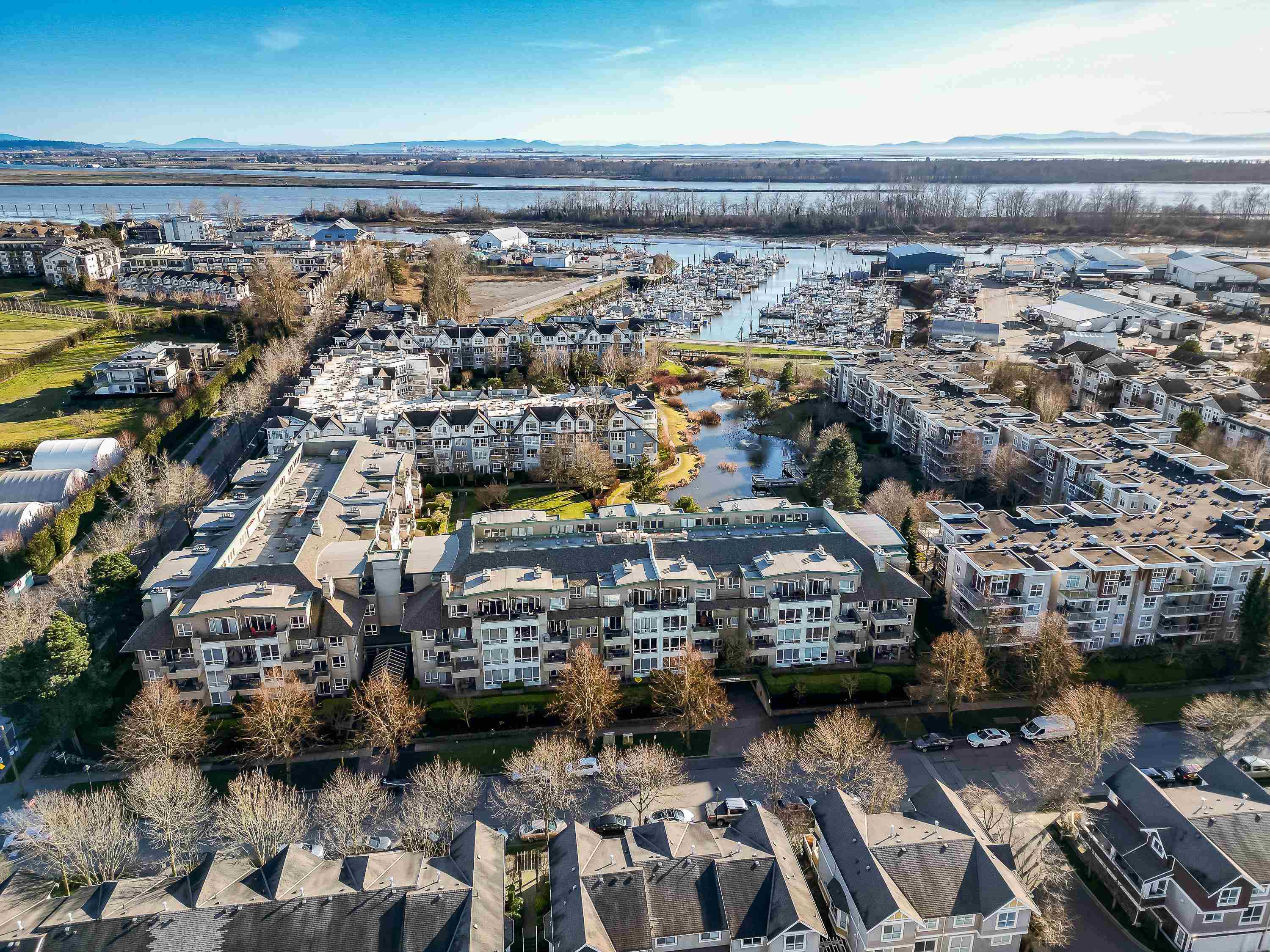
Highlights
Description
- Home value ($/Sqft)$879/Sqft
- Time on Houseful
- Property typeResidential
- Neighbourhood
- CommunityShopping Nearby
- Median school Score
- Year built1997
- Mortgage payment
Welcome to ‘THE VILLAS’ at 123-5800 Andrews Road, a beautiful renovated 3-bed + storage home in the heart of Steveston. This spacious and thoughtfully designed residence boasts 9-foot ceilings, radiant in-floor heating, and a cozy gas fireplace (included in maint fee). The chef’s kitchen is perfect for cooking enthusiasts, while the large patio offers space for gardening. Located just steps from the waterfront and boardwalk, you’re close to cafés, restaurants, & best amenities. Bonus, you’re in the renowned McMath Secondary school catchment. 2 secure parking spots, ample visitor parking, and bike rooms, this home is an unbeatable mix of comfort and convenience in a highly desirable community! OPEN HOUSE: Saturday April 5, 2 - 3pm
MLS®#R2976100 updated 6 months ago.
Houseful checked MLS® for data 6 months ago.
Home overview
Amenities / Utilities
- Heat source Natural gas, radiant
- Sewer/ septic Sanitary sewer, storm sewer
Exterior
- # total stories 3.0
- Construction materials
- Foundation
- Roof
- # parking spaces 2
- Parking desc
Interior
- # full baths 2
- # total bathrooms 2.0
- # of above grade bedrooms
- Appliances Washer/dryer, dishwasher, refrigerator, cooktop
Location
- Community Shopping nearby
- Area Bc
- Subdivision
- Water source Public
- Zoning description Zlr7
Overview
- Basement information None
- Building size 1010.0
- Mls® # R2976100
- Property sub type Apartment
- Status Active
- Virtual tour
- Tax year 2024
Rooms Information
metric
- Kitchen 2.515m X 3.81m
Level: Main - Bedroom 2.515m X 2.921m
Level: Main - Primary bedroom 3.099m X 3.581m
Level: Main - Living room 3.2m X 4.623m
Level: Main - Dining room 3.099m X 3.124m
Level: Main - Foyer 1.702m X 2.108m
Level: Main - Bedroom 2.21m X 2.769m
Level: Main - Storage 1.143m X 2.159m
Level: Main
SOA_HOUSEKEEPING_ATTRS
- Listing type identifier Idx

Lock your rate with RBC pre-approval
Mortgage rate is for illustrative purposes only. Please check RBC.com/mortgages for the current mortgage rates
$-2,368
/ Month25 Years fixed, 20% down payment, % interest
$
$
$
%
$
%

Schedule a viewing
No obligation or purchase necessary, cancel at any time
Nearby Homes
Real estate & homes for sale nearby

