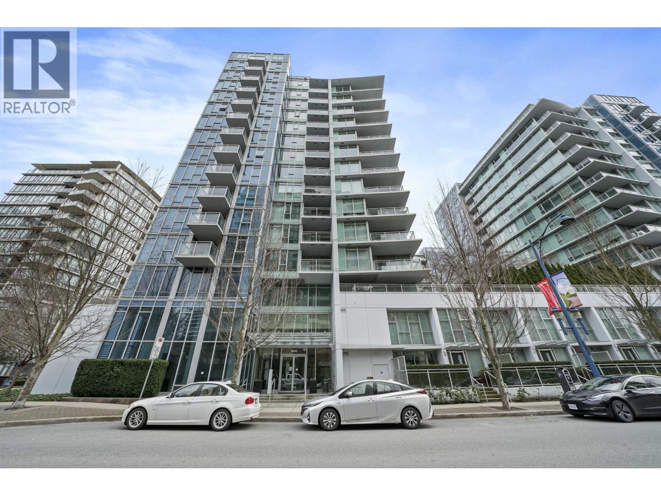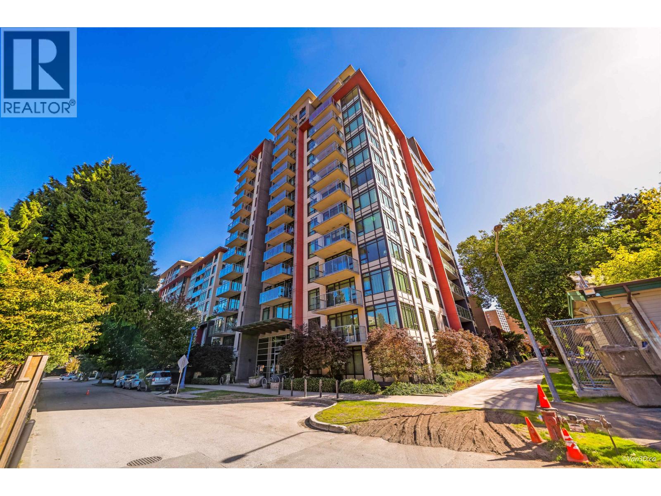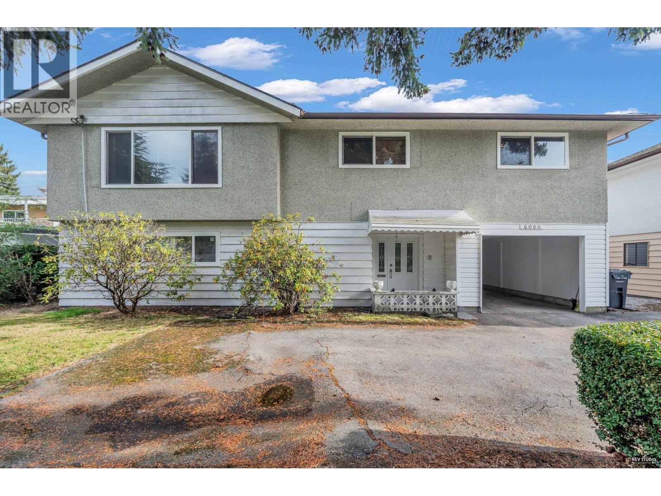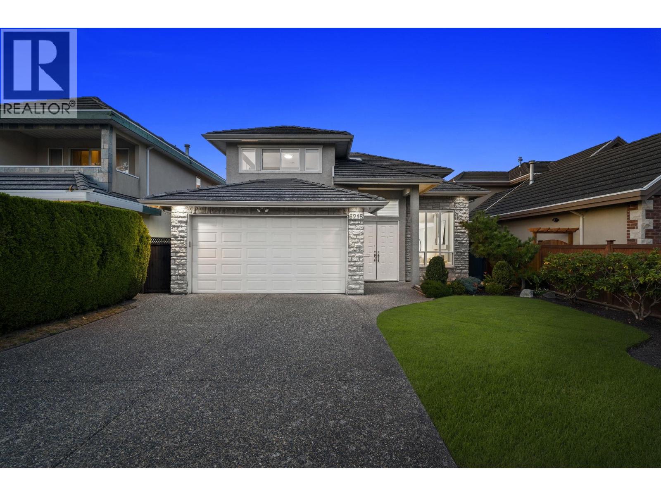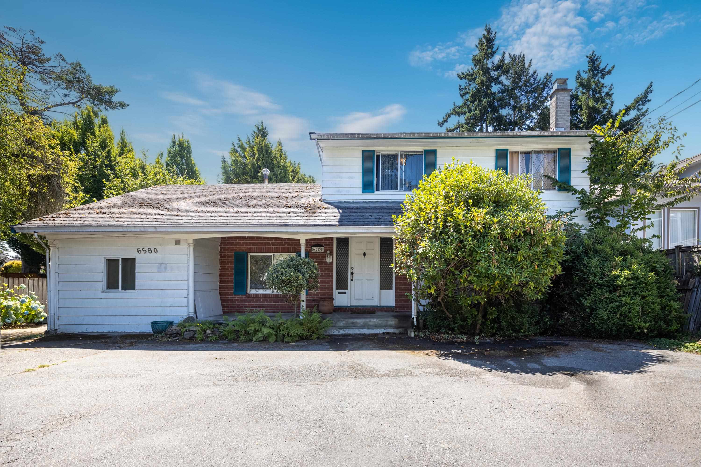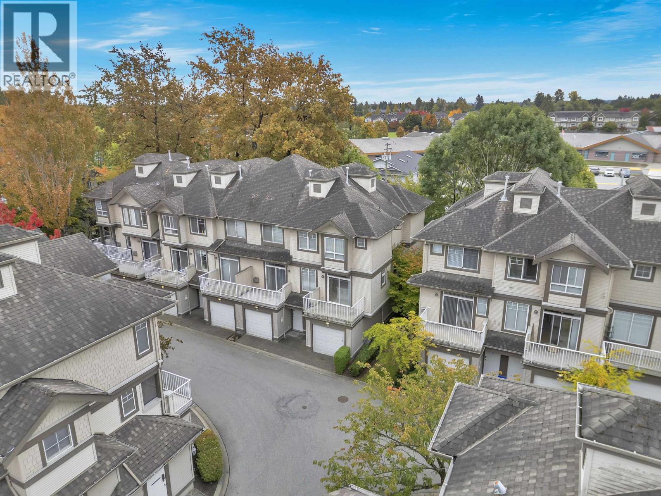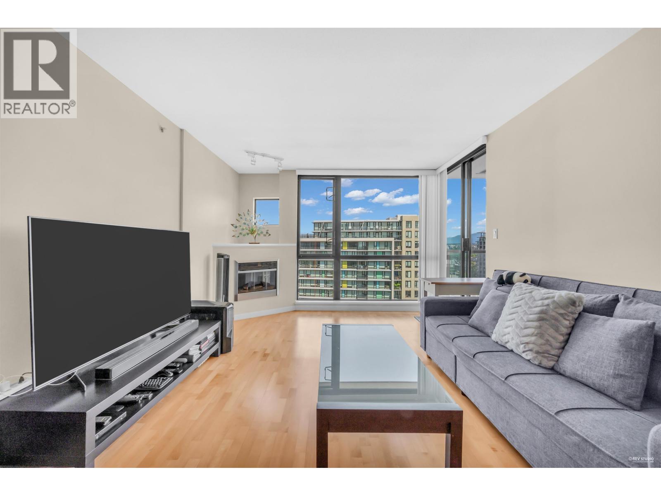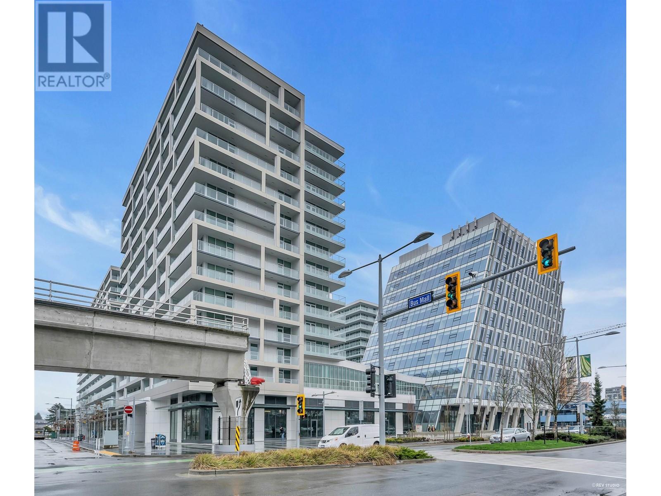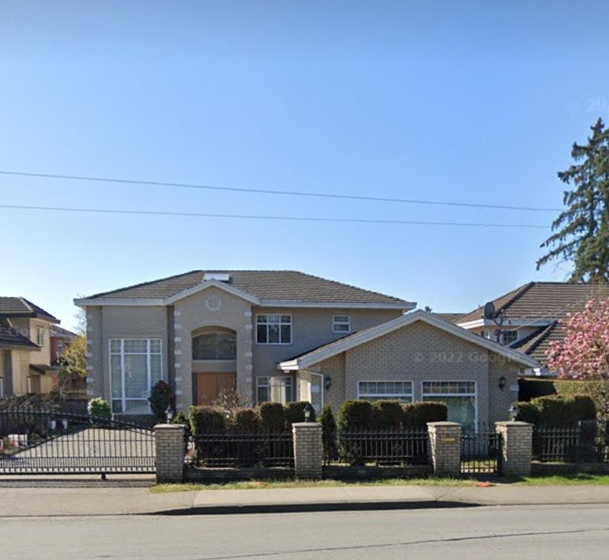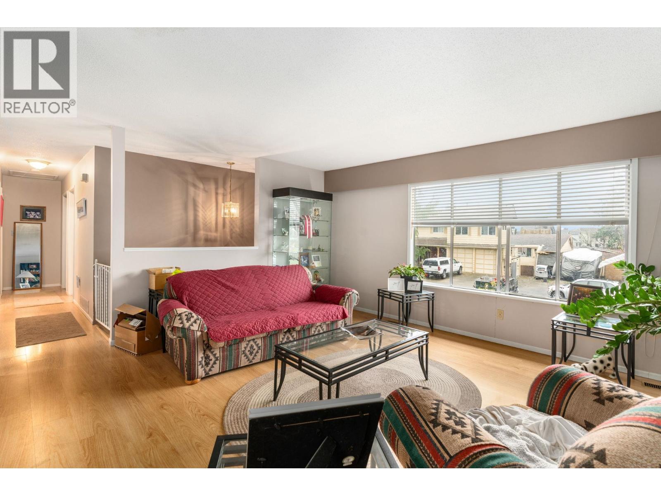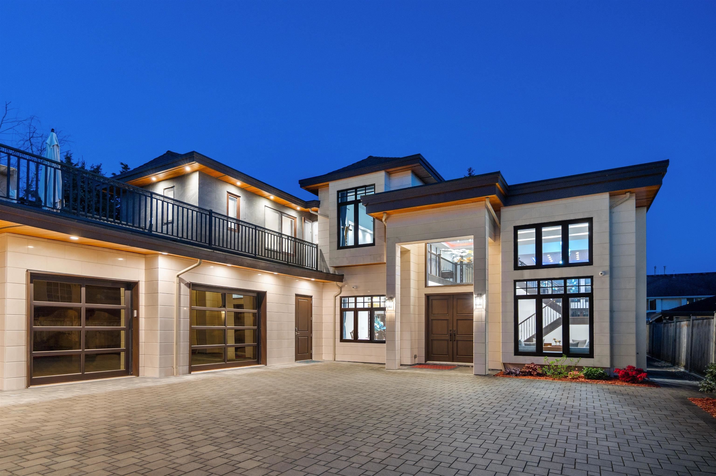
Highlights
Description
- Home value ($/Sqft)$820/Sqft
- Time on Houseful
- Property typeResidential
- Neighbourhood
- CommunityShopping Nearby
- Median school Score
- Year built2018
- Mortgage payment
Located in the Lackner area of Richmond, this unique Oriental style home faces south, allowing for abundant sunlight and natural light throughout the day. The open-plan modern kitchen and traditional Wok kitchen cater to all your culinary needs. With laundry facilities on both the upper and lower levels, convenience is at your fingertips. The home is equipped with high-end Miller appliances, AC, a central vacuum system, Radiant heating, and a Nest smart home control system, ensuring comfort in every season. The hidden automatic curtain tracks seamlessly integrate with the overall design, showcasing meticulous attention to detail. School catchment: Jessie Wowk Elementary School and Steveston-London Secondary School. Open House Oct 19 Sun 2-4pm.
Home overview
- Heat source Heat pump, radiant
- Sewer/ septic Public sewer
- Construction materials
- Foundation
- Roof
- Fencing Fenced
- # parking spaces 6
- Parking desc
- # full baths 6
- # half baths 1
- # total bathrooms 7.0
- # of above grade bedrooms
- Appliances Washer/dryer, dishwasher, refrigerator, freezer, oven, range top
- Community Shopping nearby
- Area Bc
- Water source Public
- Zoning description Rs1/e
- Lot dimensions 10614.0
- Lot size (acres) 0.24
- Basement information None
- Building size 4621.0
- Mls® # R3016353
- Property sub type Single family residence
- Status Active
- Virtual tour
- Tax year 2025
- Library 5.639m X 3.988m
Level: Above - Bedroom 5.918m X 4.267m
Level: Above - Bedroom 3.531m X 3.505m
Level: Above - Bedroom 3.2m X 3.835m
Level: Above - Primary bedroom 6.579m X 4.293m
Level: Above - Dining room 6.375m X 7.95m
Level: Main - Laundry 2.489m X 4.394m
Level: Main - Foyer 5.69m X 4.623m
Level: Main - Recreation room 6.172m X 5.69m
Level: Main - Office 3.759m X 3.937m
Level: Main - Wok kitchen 3.734m X 2.159m
Level: Main - Bedroom 5.918m X 3.327m
Level: Main - Kitchen 5.613m X 2.946m
Level: Main - Family room 7.341m X 4.039m
Level: Main - Living room 4.42m X 4.013m
Level: Main
- Listing type identifier Idx

$-10,101
/ Month

