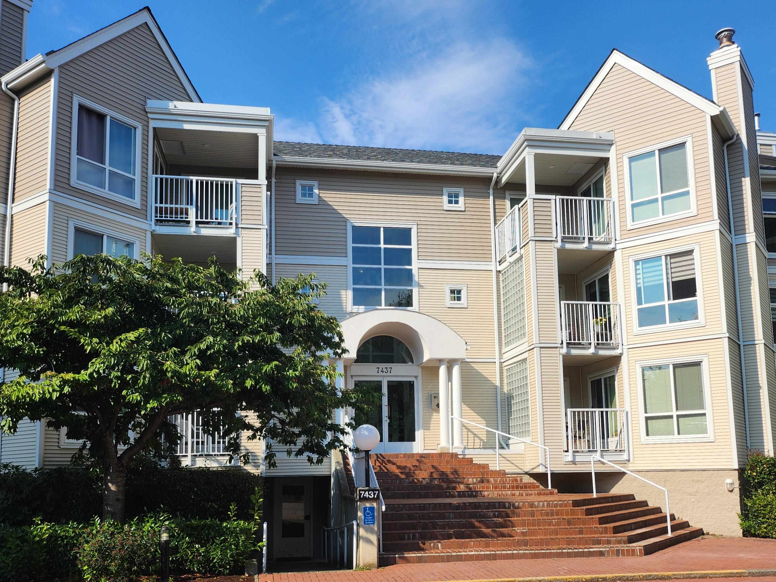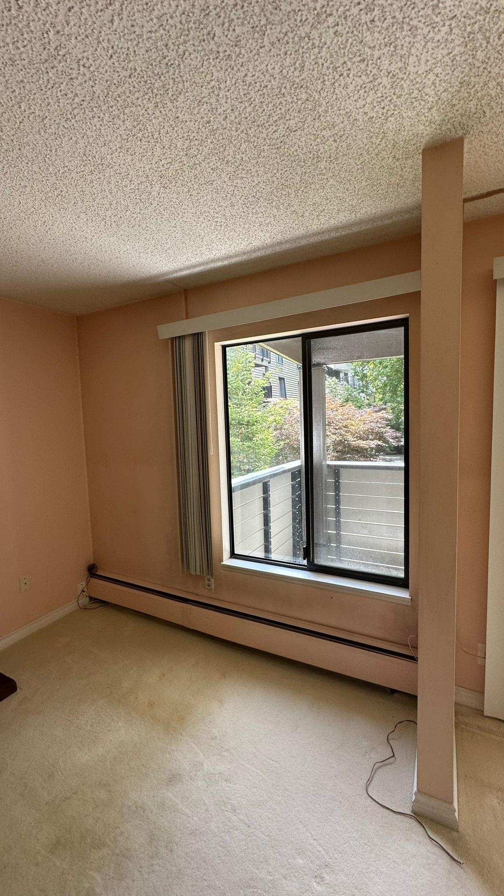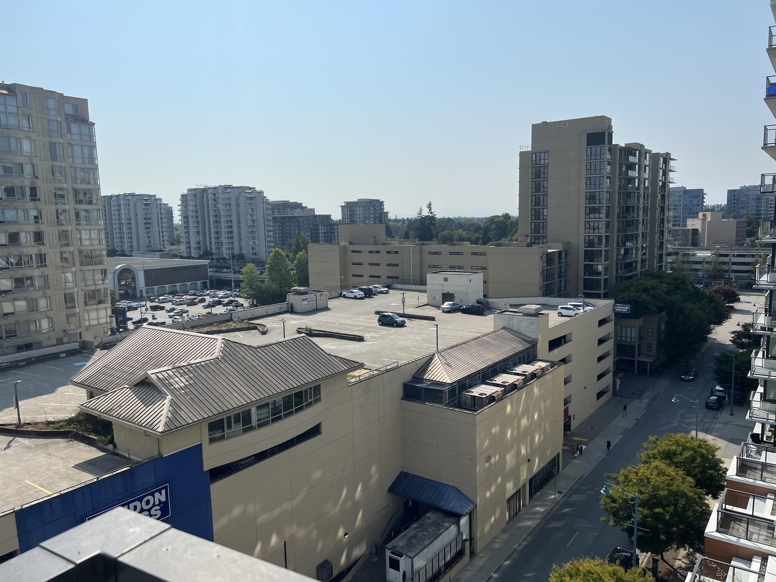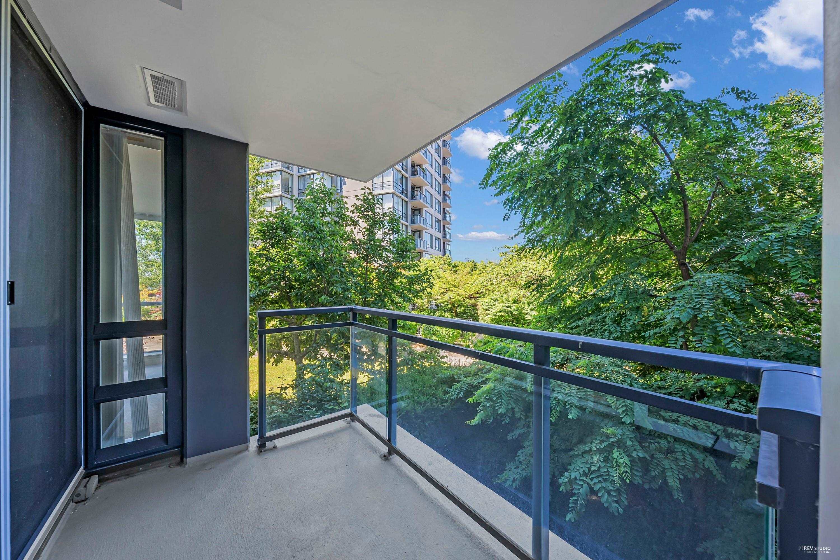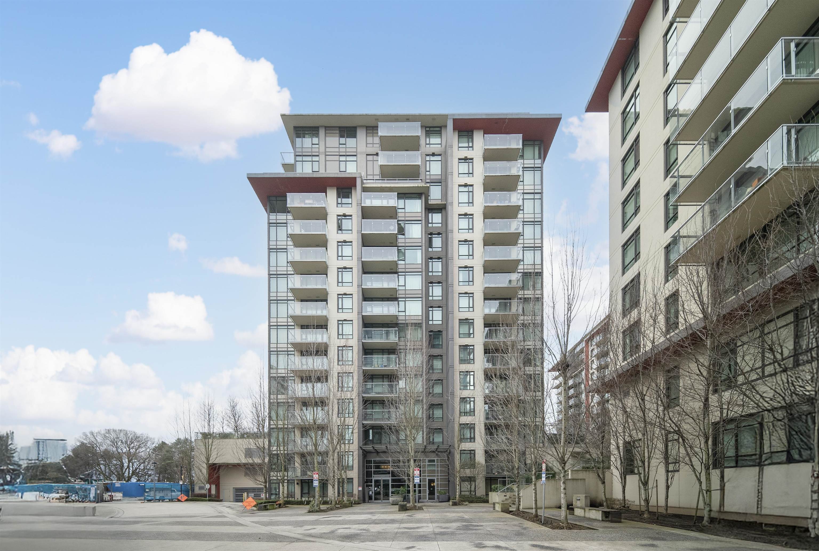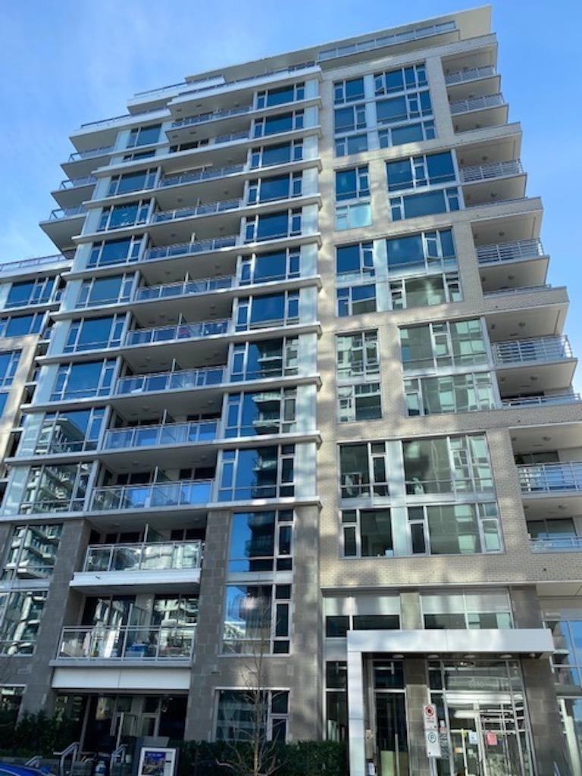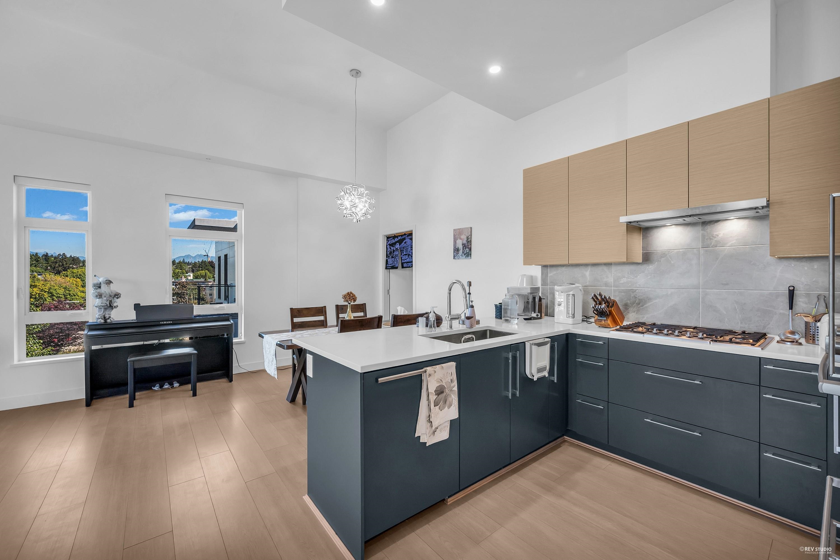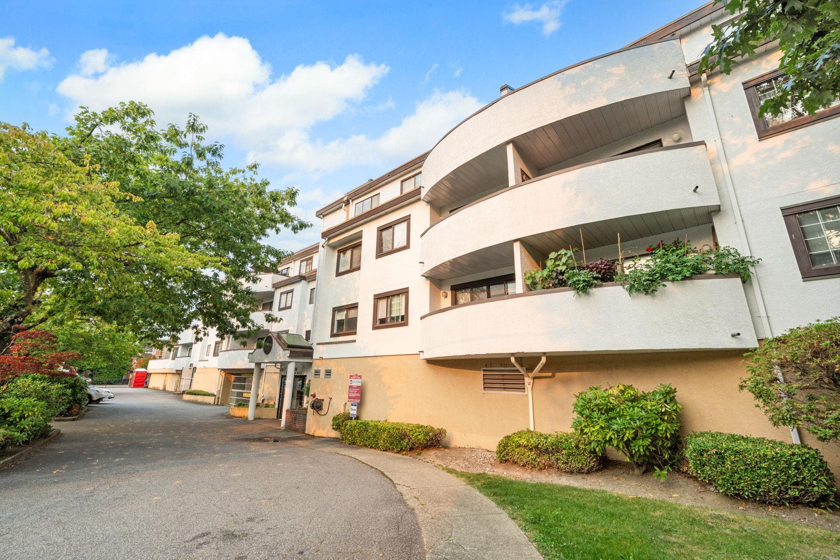Select your Favourite features
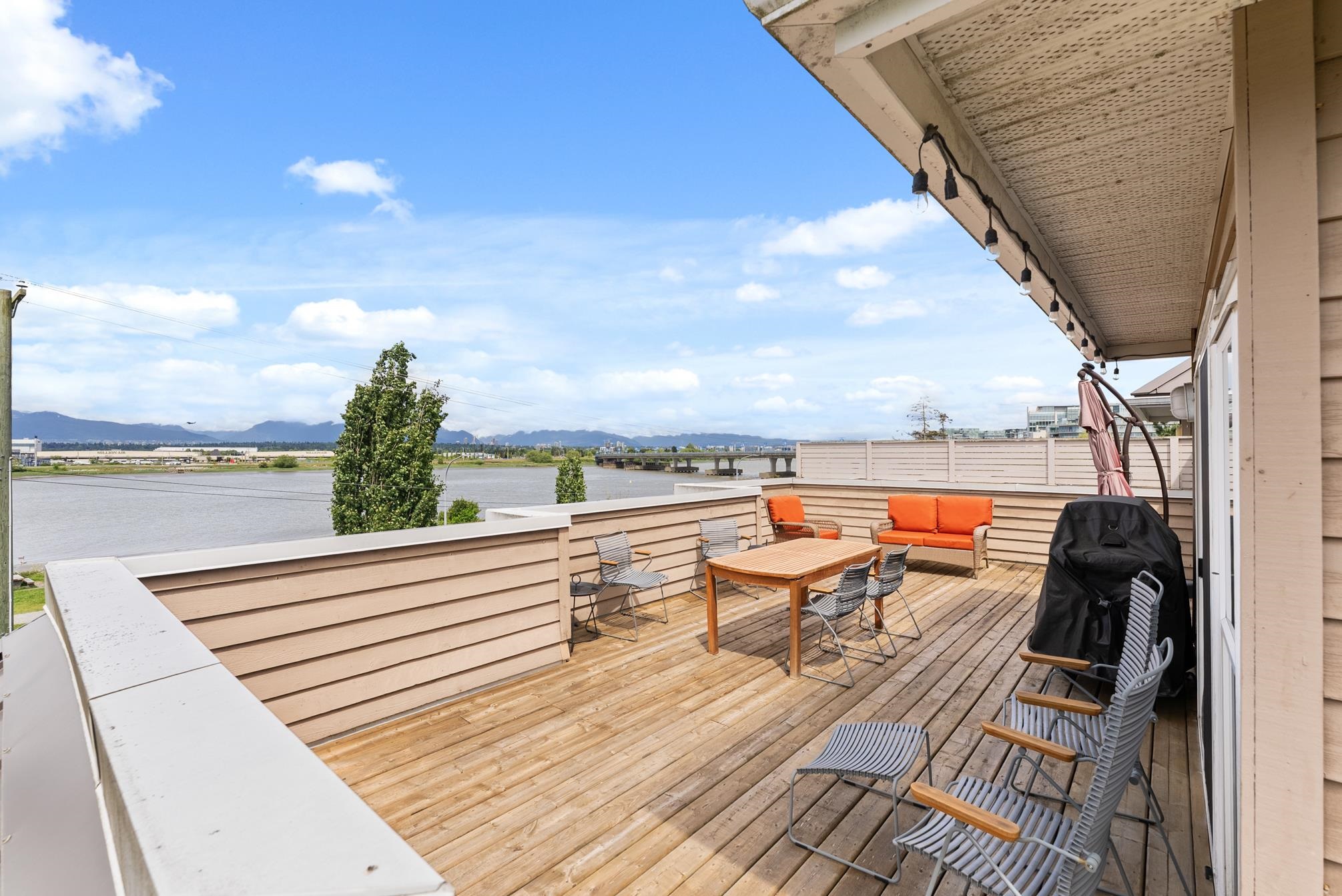
5880 Dover Crescent #316
For Sale
95 Days
$1,075,000 $25K
$1,050,000
3 beds
2 baths
1,283 Sqft
5880 Dover Crescent #316
For Sale
95 Days
$1,075,000 $25K
$1,050,000
3 beds
2 baths
1,283 Sqft
Highlights
Description
- Home value ($/Sqft)$818/Sqft
- Time on Houseful
- Property typeResidential
- Neighbourhood
- CommunityShopping Nearby
- Median school Score
- Year built1995
- Mortgage payment
This beautiful 3 bed, 2 bath CORNER unit offers a 600+SF wraparound sundeck w/ UNOBSTRUCTED water, mountain & sunset views — perfect for relaxing or entertaining against a breathtaking backdrop. Bright & spacious layout w/ generous bdrms, large windows that flood the space w/ natural light & seamless indoor-outdoor flow from multiple access points to the deck. The open-concept kitchen, cozy living area w/ gas f/p & well-separated bdrms create an ideal setting for families/downsizers alike. Includes 2 SxS parking stalls, 1 locker & bike storage. Steps from Dover Park, the riverfront dyke trails & mins to the Olympic Oval, Terra Nova & top-rated schools. Don’t miss this one-of-a-kind opportunity to own a view property w/ incredible outdoor space in Richmond’s coveted waterfront community!
MLS®#R3009135 updated 1 week ago.
Houseful checked MLS® for data 1 week ago.
Home overview
Amenities / Utilities
- Heat source Baseboard, electric, natural gas
- Sewer/ septic Public sewer, sanitary sewer
Exterior
- # total stories 4.0
- Construction materials
- Foundation
- Roof
- # parking spaces 2
- Parking desc
Interior
- # full baths 2
- # total bathrooms 2.0
- # of above grade bedrooms
- Appliances Washer/dryer, dishwasher, refrigerator, stove, microwave
Location
- Community Shopping nearby
- Area Bc
- Subdivision
- View Yes
- Water source Public
- Zoning description Zlr2
Overview
- Basement information None
- Building size 1283.0
- Mls® # R3009135
- Property sub type Apartment
- Status Active
- Virtual tour
- Tax year 2024
Rooms Information
metric
- Living room 3.658m X 3.785m
Level: Main - Kitchen 2.946m X 3.15m
Level: Main - Bedroom 2.667m X 4.191m
Level: Main - Dining room 2.769m X 3.658m
Level: Main - Bedroom 2.845m X 3.404m
Level: Main - Storage 1.372m X 2.743m
Level: Main - Walk-in closet 1.575m X 1.981m
Level: Main - Primary bedroom 3.607m X 4.496m
Level: Main - Foyer 1.626m X 2.819m
Level: Main
SOA_HOUSEKEEPING_ATTRS
- Listing type identifier Idx

Lock your rate with RBC pre-approval
Mortgage rate is for illustrative purposes only. Please check RBC.com/mortgages for the current mortgage rates
$-2,800
/ Month25 Years fixed, 20% down payment, % interest
$
$
$
%
$
%

Schedule a viewing
No obligation or purchase necessary, cancel at any time

