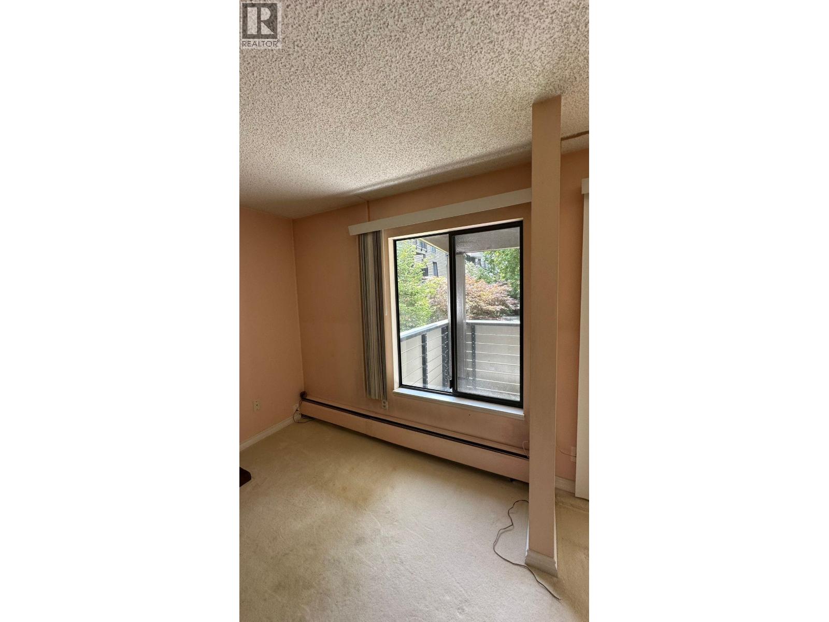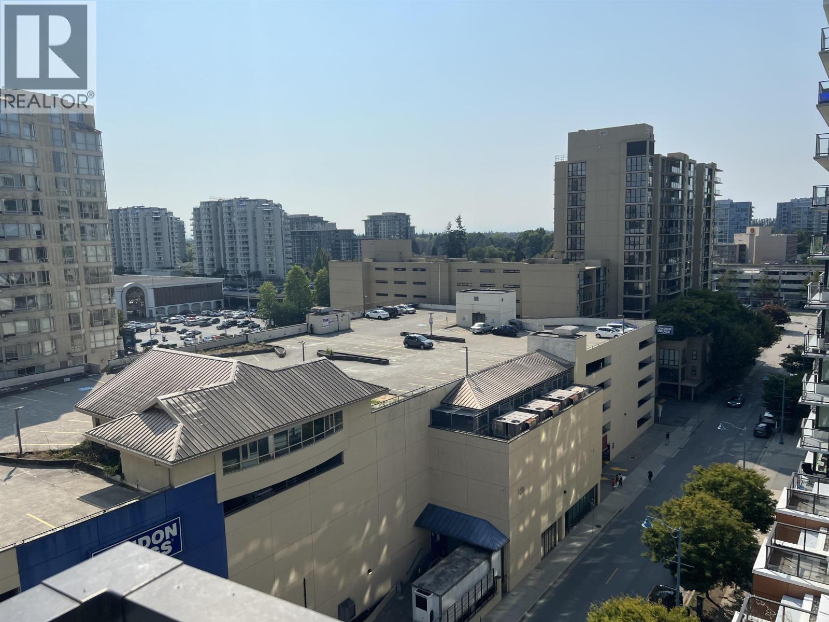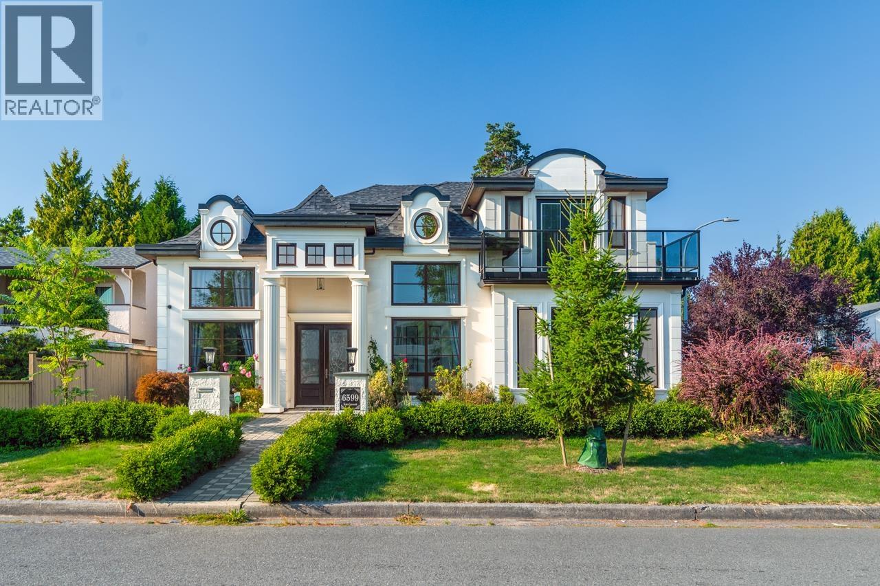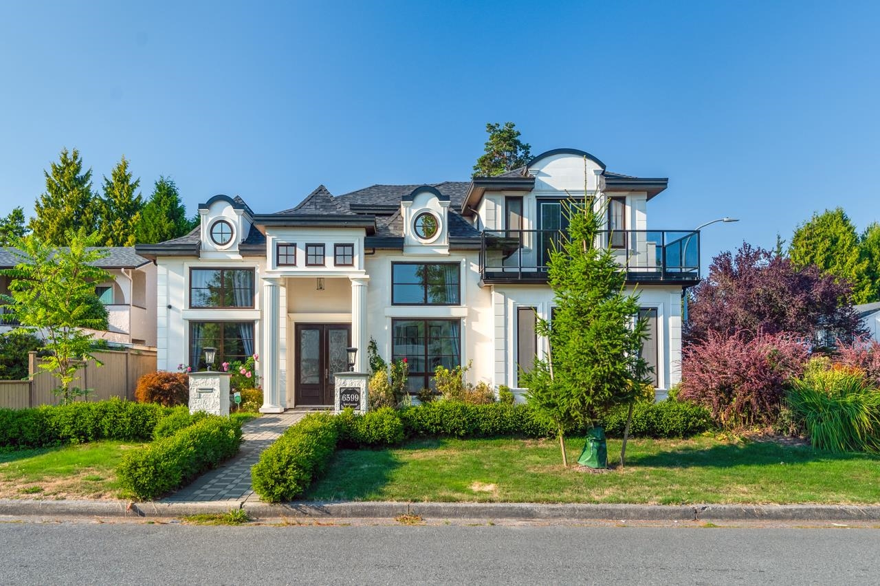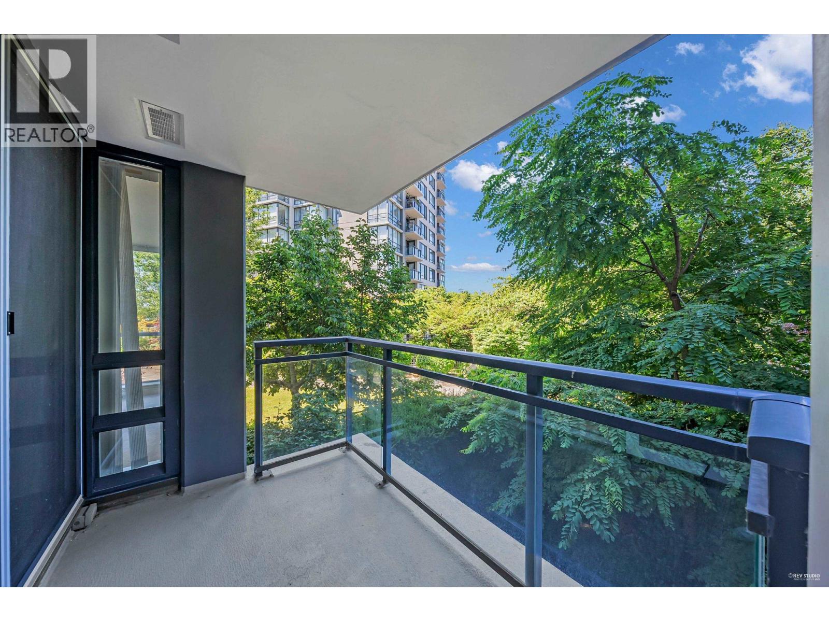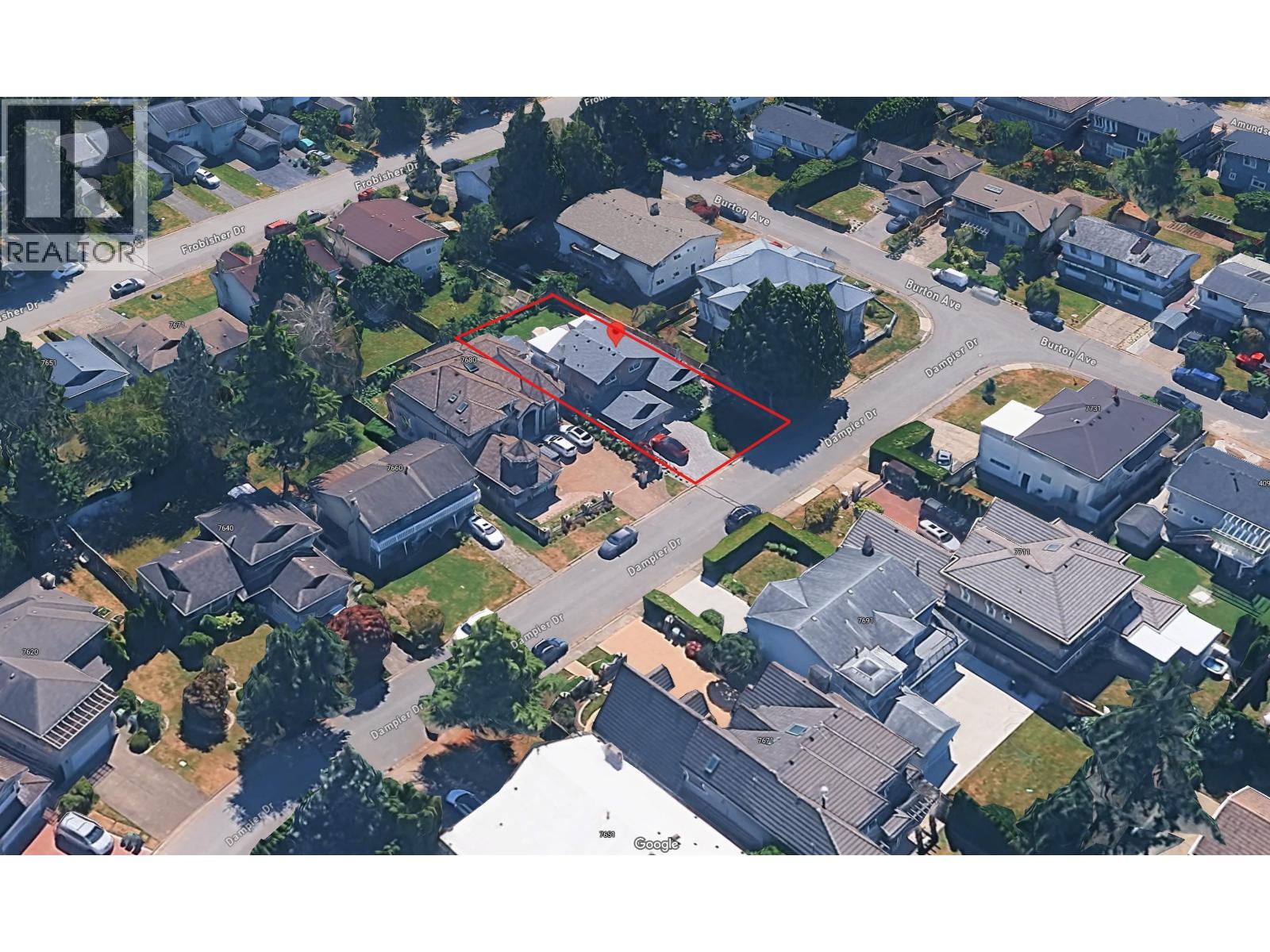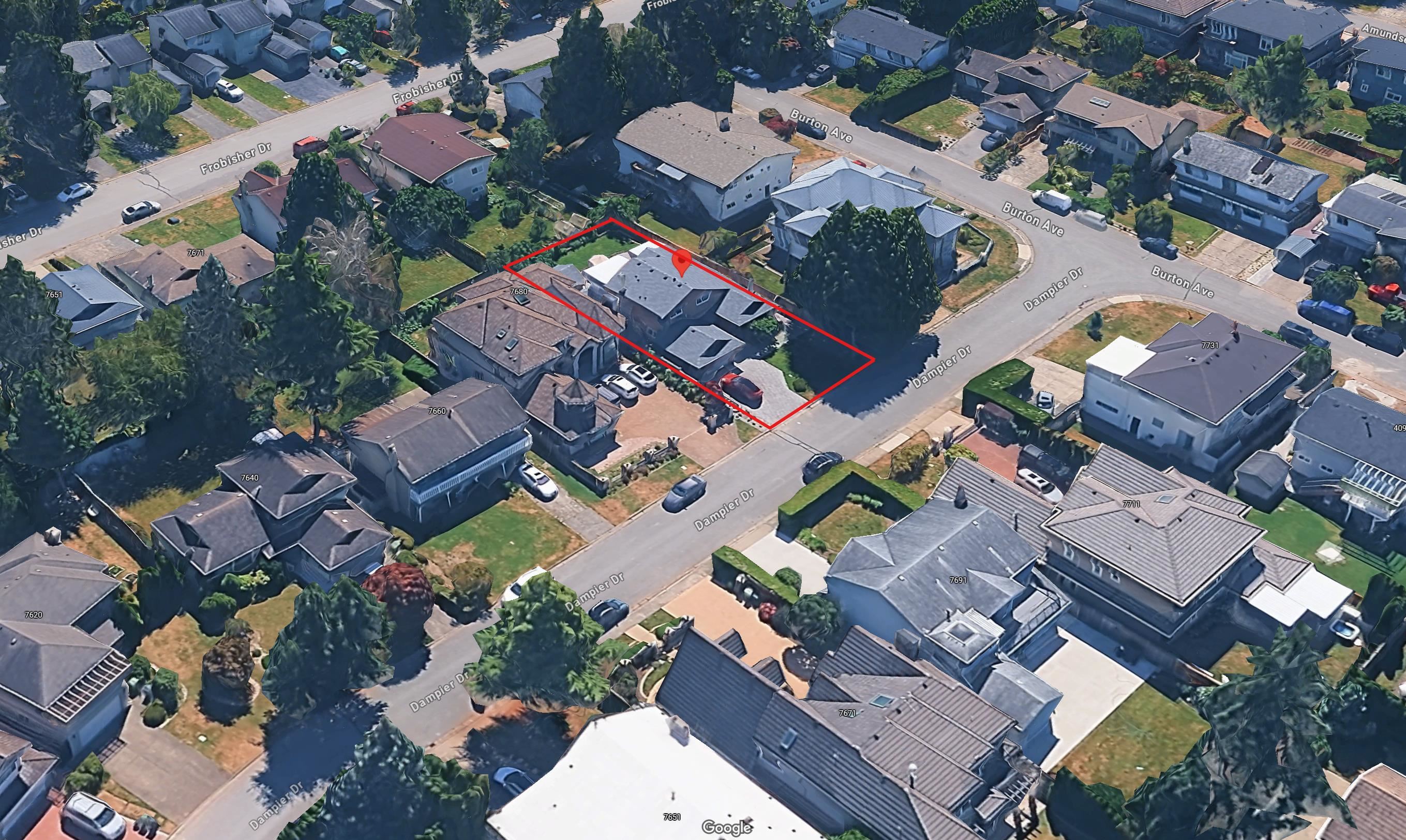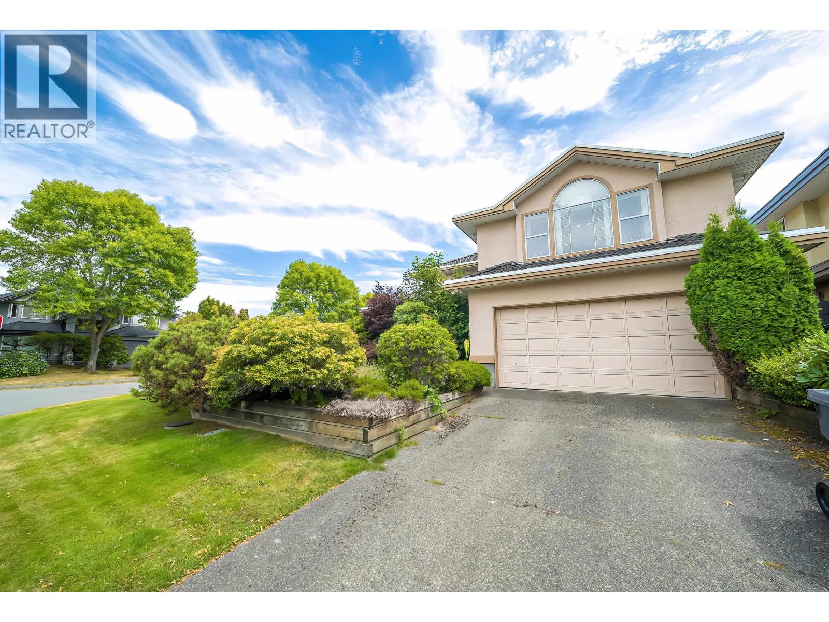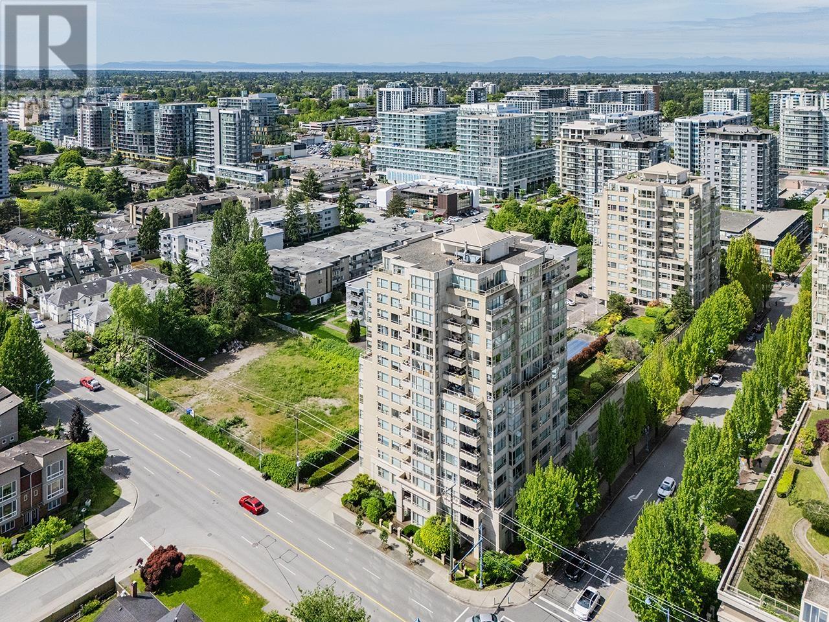Select your Favourite features
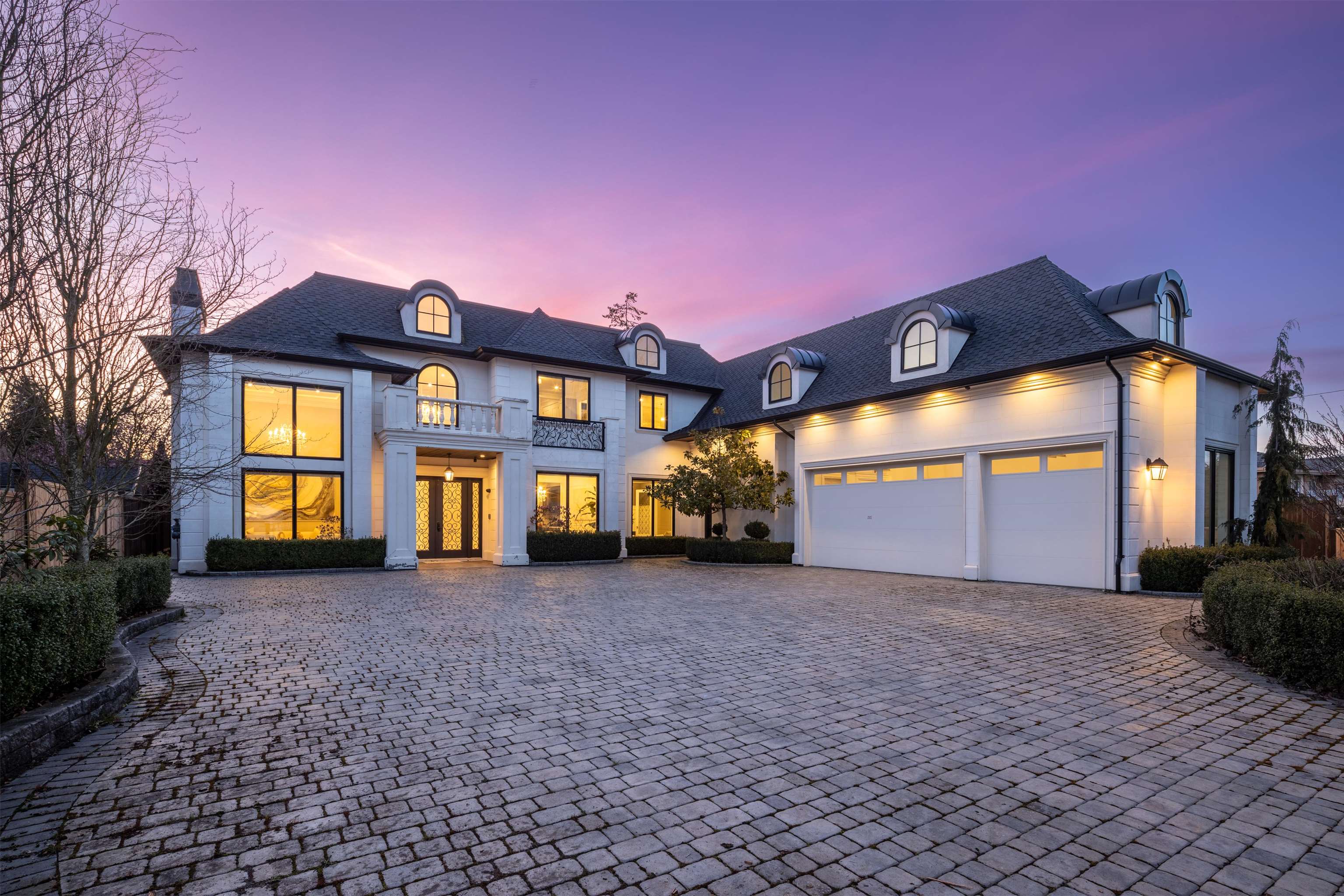
Highlights
Description
- Home value ($/Sqft)$999/Sqft
- Time on Houseful
- Property typeResidential
- Neighbourhood
- Median school Score
- Year built2016
- Mortgage payment
One of the top mansions sitting on a 14,783 sf lot, featuring with a total of 5,778 square feet living space, luxurious custom build French Chateau in Riverdale, Richmond. Classic world elegance with rich oak hardwood and marble floors, lavish use of European stone, 6 spacious rooms, 8 baths, with sauna, theatre, gourmet kitchen with island and high-end cabinets, appliances, beautiful garden with cellar, high-tech media,A/C, radiant heating and HRV, offering you an unparalleled living experience. Thompson Elementary and Burnett Secondary within school catchment. Open House: Sept 07, Sun, 2-4pm
MLS®#R2980248 updated 2 days ago.
Houseful checked MLS® for data 2 days ago.
Home overview
Amenities / Utilities
- Heat source Hot water, natural gas, radiant
- Sewer/ septic Public sewer
Exterior
- Construction materials
- Foundation
- Roof
- Fencing Fenced
- # parking spaces 12
- Parking desc
Interior
- # full baths 6
- # half baths 2
- # total bathrooms 8.0
- # of above grade bedrooms
- Appliances Washer/dryer, dishwasher, disposal, refrigerator, stove, freezer, microwave
Location
- Area Bc
- Water source Public
- Zoning description Rs
Lot/ Land Details
- Lot dimensions 14783.0
Overview
- Lot size (acres) 0.34
- Basement information None
- Building size 5778.0
- Mls® # R2980248
- Property sub type Single family residence
- Status Active
- Virtual tour
- Tax year 2024
Rooms Information
metric
- Walk-in closet 2.438m X 2.032m
Level: Above - Bedroom 4.47m X 3.454m
Level: Above - Bedroom 4.115m X 3.607m
Level: Above - Walk-in closet 5.944m X 3.15m
Level: Above - Primary bedroom 5.944m X 4.216m
Level: Above - Primary bedroom 4.42m X 4.572m
Level: Above - Butlers pantry 2.438m X 1.727m
Level: Main - Mud room 3.15m X 1.321m
Level: Main - Dining room 4.42m X 3.962m
Level: Main - Media room 7.468m X 3.912m
Level: Main - Office 3.658m X 3.353m
Level: Main - Sauna 2.286m X 1.575m
Level: Main - Family room 5.944m X 4.064m
Level: Main - Wok kitchen 4.318m X 1.676m
Level: Main - Pantry 1.676m X 1.676m
Level: Main - Bedroom 3.353m X 3.81m
Level: Main - Primary bedroom 4.572m X 3.861m
Level: Main - Foyer 6.096m X 2.997m
Level: Main - Nook 5.944m X 3.048m
Level: Main - Wine room 1.372m X 1.829m
Level: Main - Mud room 3.15m X 1.321m
Level: Main - Living room 5.588m X 3.962m
Level: Main - Kitchen 5.944m X 3.048m
Level: Main - Laundry 3.15m X 2.184m
Level: Main - Sauna 2.286m X 1.575m
Level: Main
SOA_HOUSEKEEPING_ATTRS
- Listing type identifier Idx

Lock your rate with RBC pre-approval
Mortgage rate is for illustrative purposes only. Please check RBC.com/mortgages for the current mortgage rates
$-15,387
/ Month25 Years fixed, 20% down payment, % interest
$
$
$
%
$
%

Schedule a viewing
No obligation or purchase necessary, cancel at any time



