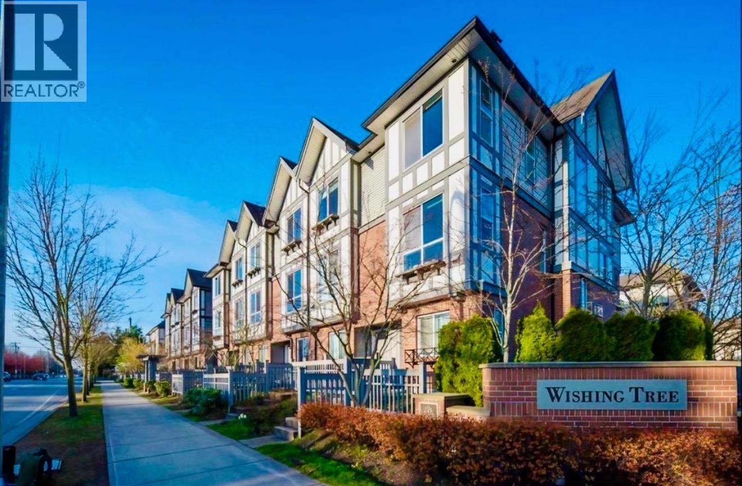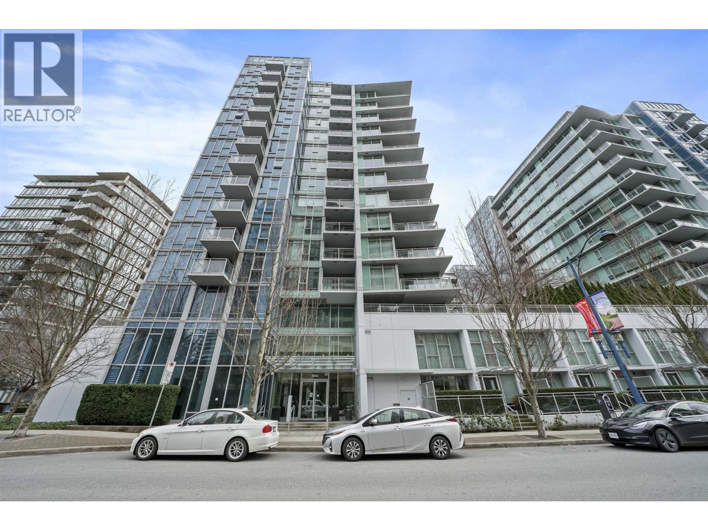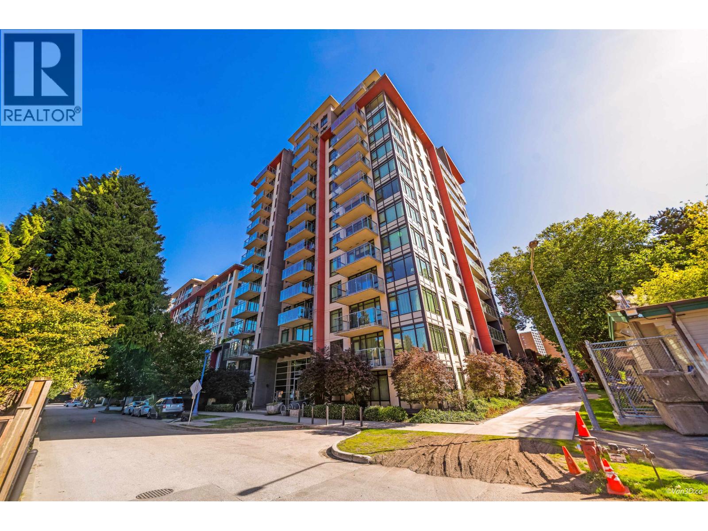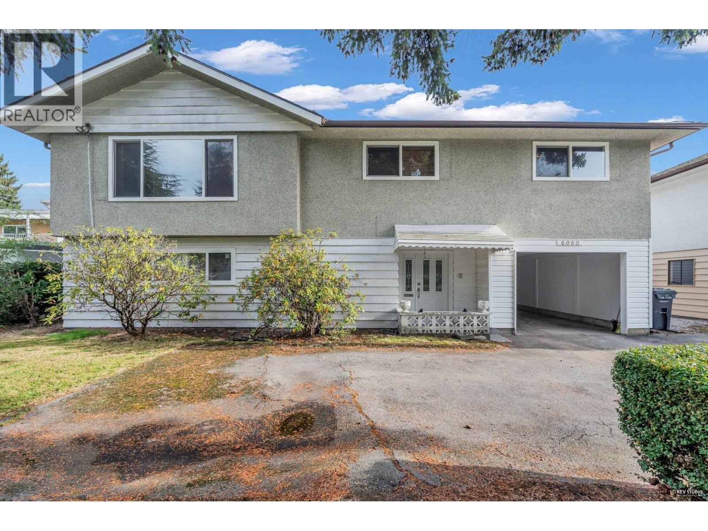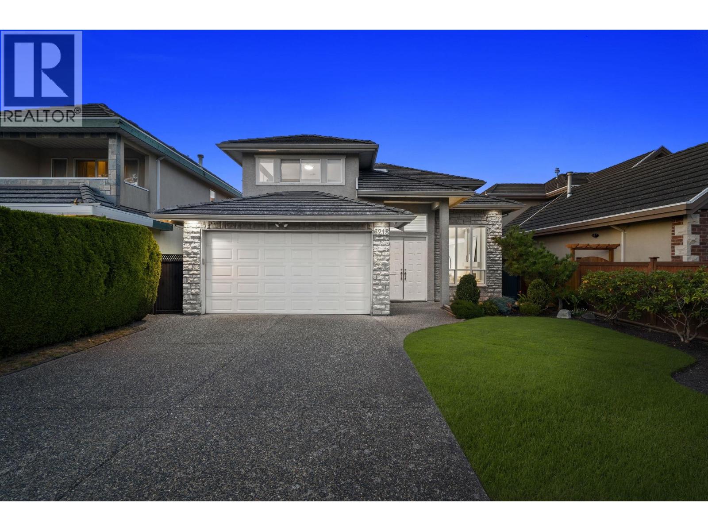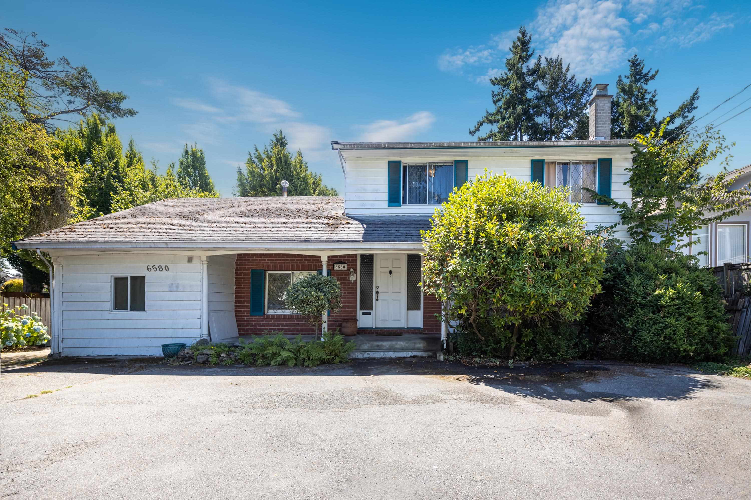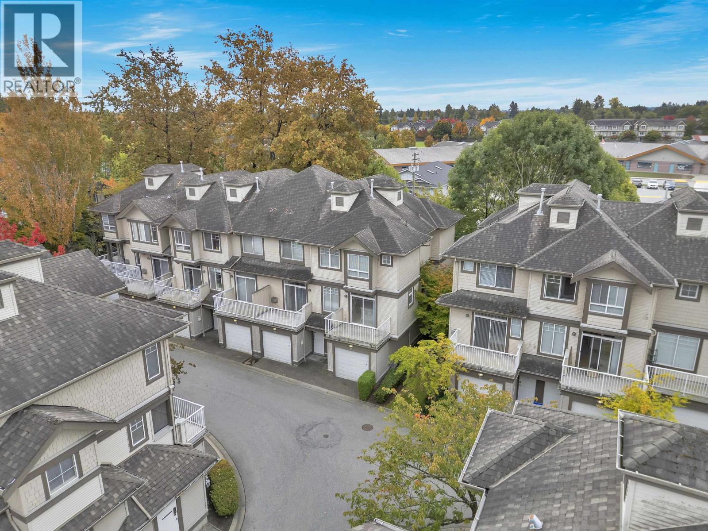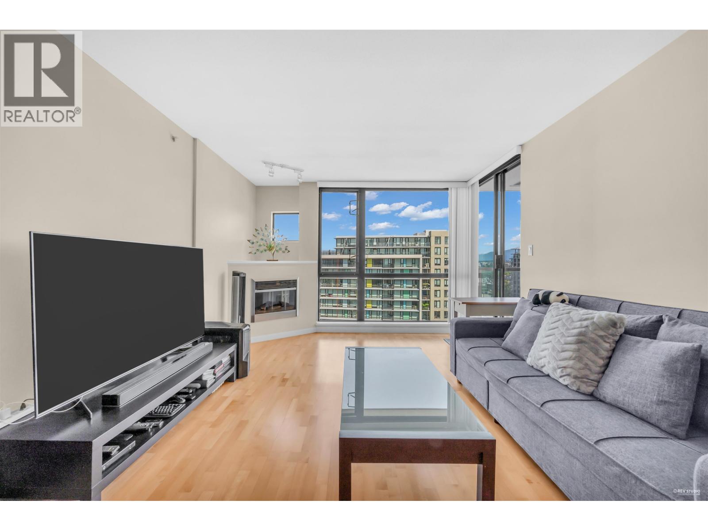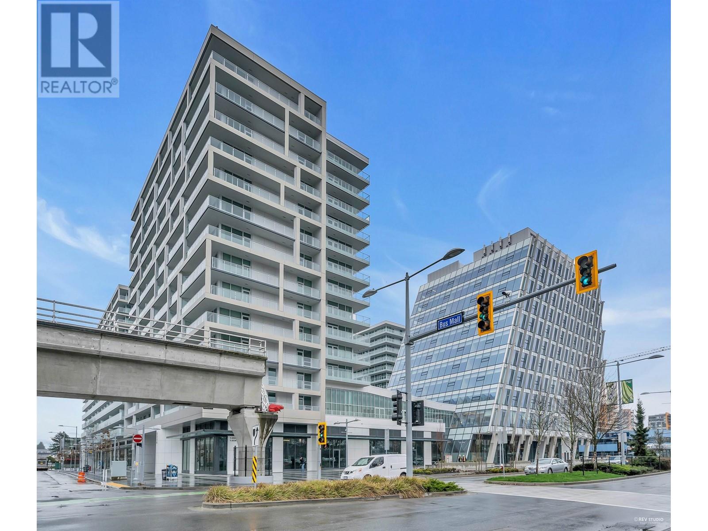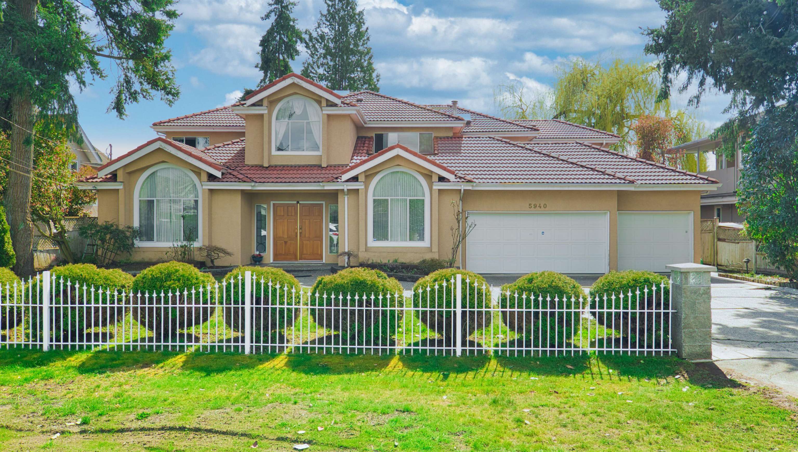
Highlights
Description
- Home value ($/Sqft)$609/Sqft
- Time on Houseful
- Property typeResidential
- Neighbourhood
- Median school Score
- Year built1993
- Mortgage payment
One of the rarely found in prime area! Extremely well kpt European custom built home featuring 4,265sf on a 9, 113sf South-North facing lot.4 Large size and lovely bedrms on upper level with 3 full bthrm and specious walkin clset. xtra large Den on main floor. Additional Rental suite provides help on mortgage. Excellent layout w/ high ceiling in entrance foyer & living rm. extensive use of moldings. The home also offers gourmet & wok kitchens granite countertps, SIS appliance, multi-function video dr bell, HRV, radiant heating, sauna/steam rm, gas f/p and tile roof. Tp quality materials & craftsmanship. Boiler is updated. close to schools, parks, transit, shps, rstaurants & many more. u will love it!
MLS®#R3039636 updated 1 month ago.
Houseful checked MLS® for data 1 month ago.
Home overview
Amenities / Utilities
- Heat source Oil, radiant
- Sewer/ septic Public sewer, sanitary sewer
Exterior
- Construction materials
- Foundation
- Roof
- # parking spaces 4
- Parking desc
Interior
- # full baths 5
- # half baths 1
- # total bathrooms 6.0
- # of above grade bedrooms
- Appliances Washer/dryer, dishwasher, refrigerator, stove
Location
- Area Bc
- Water source Public
- Zoning description Rs1/e
Lot/ Land Details
- Lot dimensions 9133.0
Overview
- Lot size (acres) 0.21
- Basement information None
- Building size 4265.0
- Mls® # R3039636
- Property sub type Single family residence
- Status Active
- Tax year 2023
Rooms Information
metric
- Primary bedroom 4.877m X 4.877m
Level: Above - Walk-in closet 2.134m X 3.353m
Level: Above - Bedroom 3.962m X 4.877m
Level: Above - Bedroom 4.191m X 4.877m
Level: Above - Bedroom 3.81m X 4.42m
Level: Above - Bedroom 3.429m X 4.953m
Level: Main - Nook 3.353m X 4.115m
Level: Main - Dining room 4.115m X 4.42m
Level: Main - Wok kitchen 1.676m X 1.829m
Level: Main - Family room 4.724m X 4.877m
Level: Main - Other 4.572m X 4.572m
Level: Main - Den 3.658m X 4.877m
Level: Main - Kitchen 4.267m X 4.572m
Level: Main - Living room 4.47m X 5.029m
Level: Main - Bedroom 2.591m X 2.819m
Level: Main
SOA_HOUSEKEEPING_ATTRS
- Listing type identifier Idx

Lock your rate with RBC pre-approval
Mortgage rate is for illustrative purposes only. Please check RBC.com/mortgages for the current mortgage rates
$-6,931
/ Month25 Years fixed, 20% down payment, % interest
$
$
$
%
$
%

Schedule a viewing
No obligation or purchase necessary, cancel at any time

