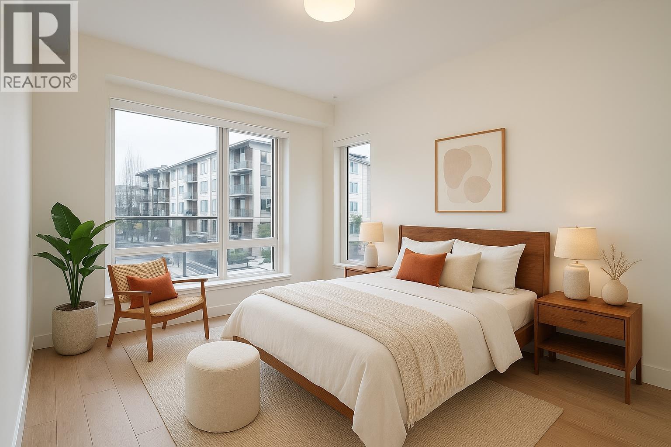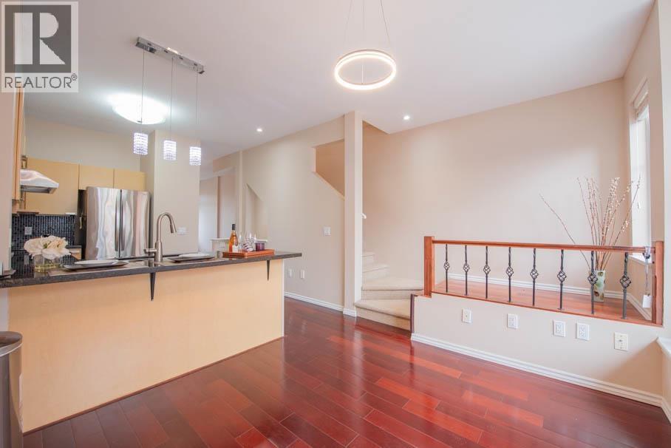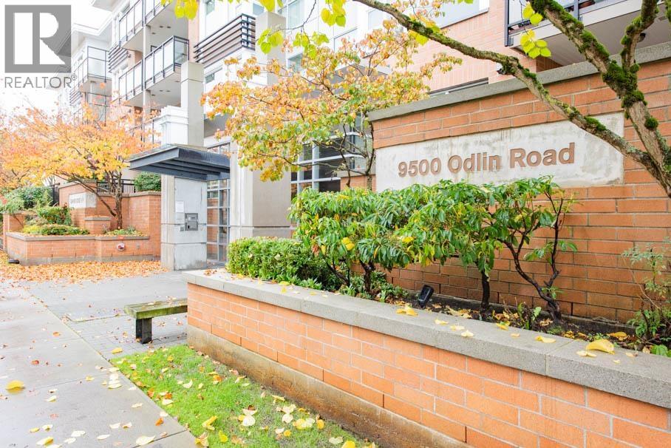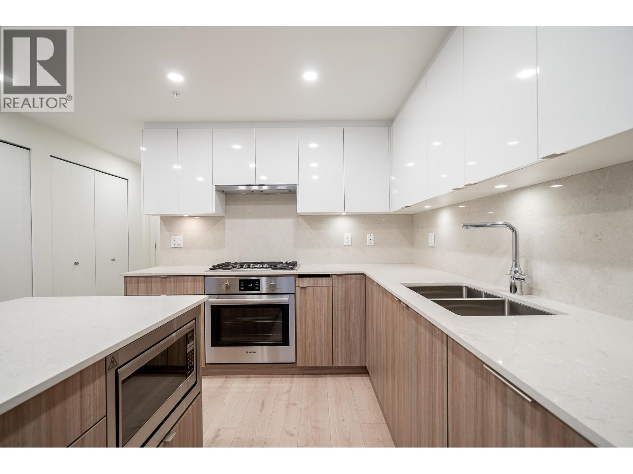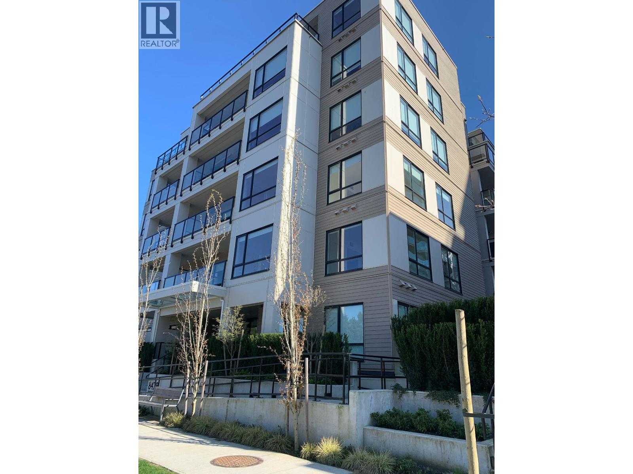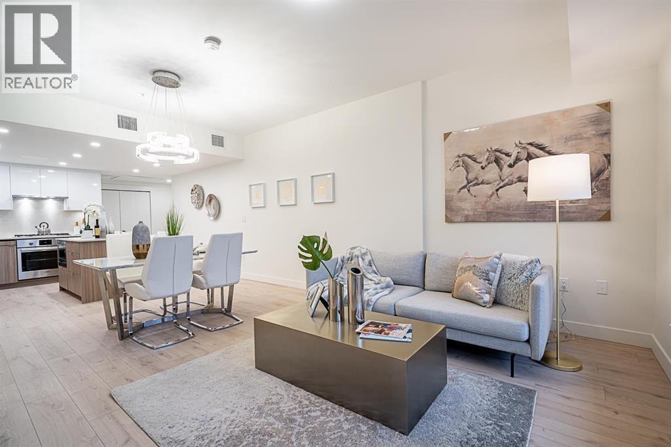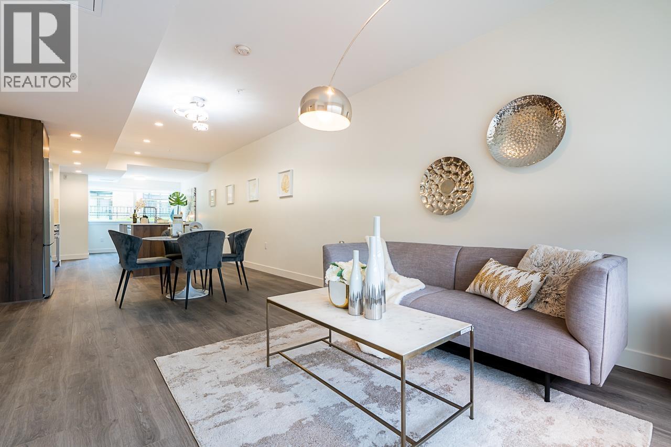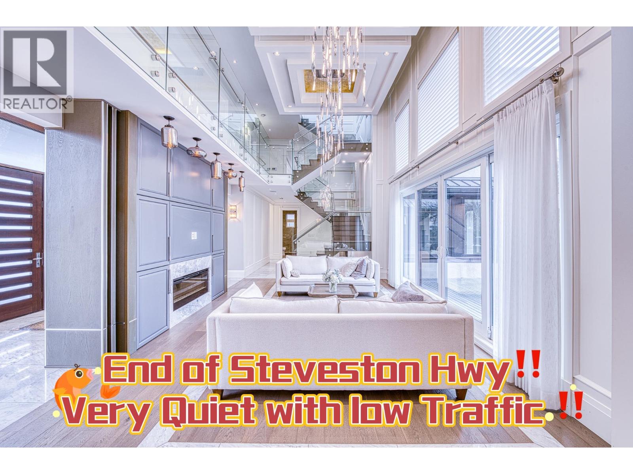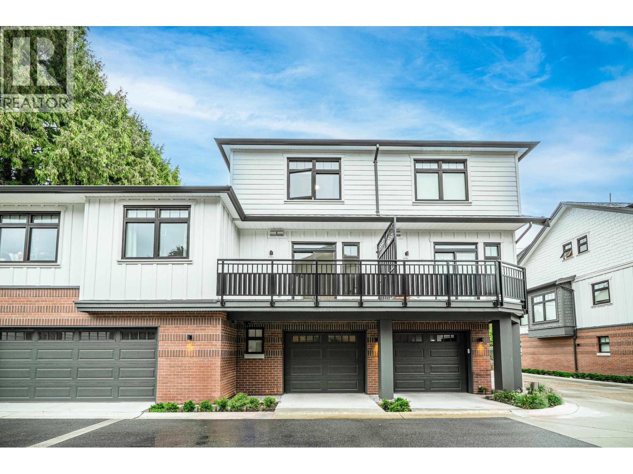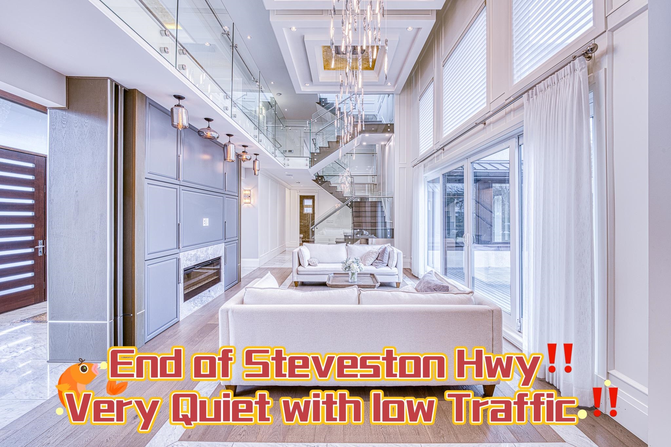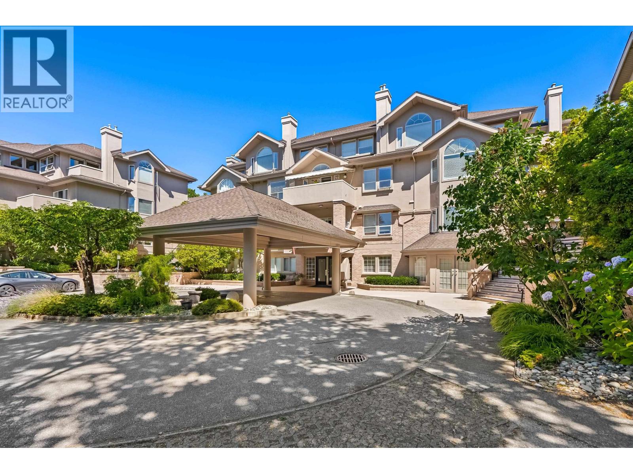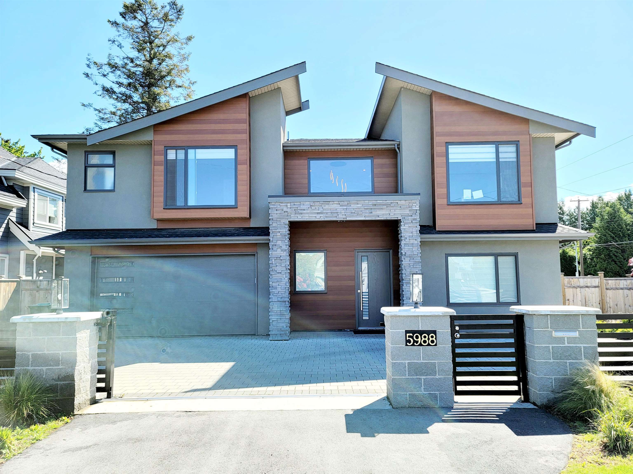
Highlights
Description
- Home value ($/Sqft)$828/Sqft
- Time on Houseful
- Property typeResidential
- Neighbourhood
- CommunityShopping Nearby
- Median school Score
- Year built2019
- Mortgage payment
Corner lot home in the highly sought-after Riverdale area. Contemporary on with an open layout concept, making the 3443 sf home feel even larger and brighter. Gourmet kitchen with huge marble island, furnished with high-end Wolf appliances and oversized Sub-Zero fridge. Wok kitchen comes with Miele stove, LG fridge and second dishwasher. Living room exits to a large patio for BBQ season, overlooking onto the wide backyard below. This home also features radiant heating, air conditioning, glass wine showcase, jacuzzi, lawn irrigation, and LED lighting throughout. Downstair contains one 2-bed legal suite with in-suite laundry, other side can be owner occupied with one bdrm and Den with separate entry. Book your private tour. All measurements and zoning to be verified by buyer/buyer agent.
Home overview
- Heat source Radiant
- Sewer/ septic Public sewer, sanitary sewer
- Construction materials
- Foundation
- Roof
- # parking spaces 6
- Parking desc
- # full baths 5
- # total bathrooms 5.0
- # of above grade bedrooms
- Appliances Washer/dryer, dishwasher, refrigerator, stove, microwave, oven
- Community Shopping nearby
- Area Bc
- Water source Public
- Zoning description Rs1/e
- Lot dimensions 7322.0
- Lot size (acres) 0.17
- Basement information Exterior entry
- Building size 3443.0
- Mls® # R3049710
- Property sub type Single family residence
- Status Active
- Tax year 2025
- Bedroom 3.023m X 3.378m
- Bedroom 3.073m X 3.378m
- Bedroom 3.124m X 3.15m
- Recreation room 3.683m X 6.858m
- Living room 4.089m X 4.445m
- Kitchen 2.286m X 4.089m
- Living room 4.191m X 7.188m
Level: Main - Family room 4.547m X 4.572m
Level: Main - Kitchen 3.505m X 4.572m
Level: Main - Wok kitchen 1.956m X 3.2m
Level: Main - Bedroom 3.048m X 3.2m
Level: Main - Bedroom 3.175m X 4.191m
Level: Main - Primary bedroom 3.937m X 4.343m
Level: Main - Dining room 2.438m X 4.191m
Level: Main - Bedroom 3.048m X 3.175m
Level: Main
- Listing type identifier Idx

$-7,600
/ Month

