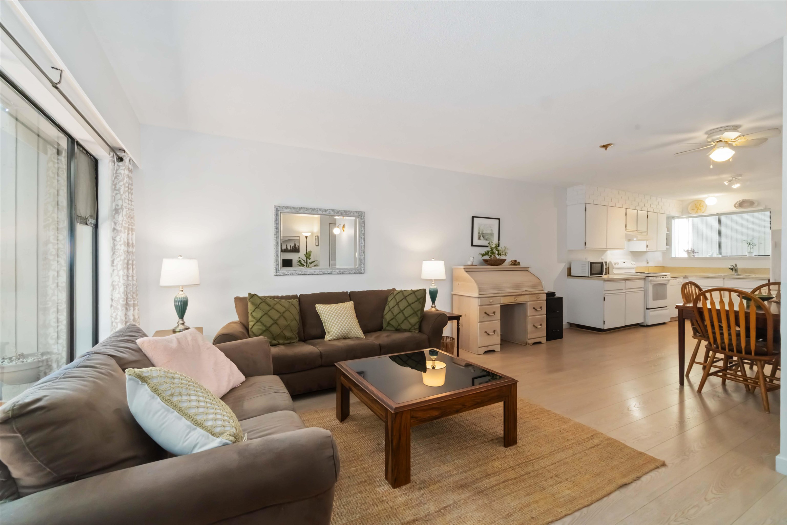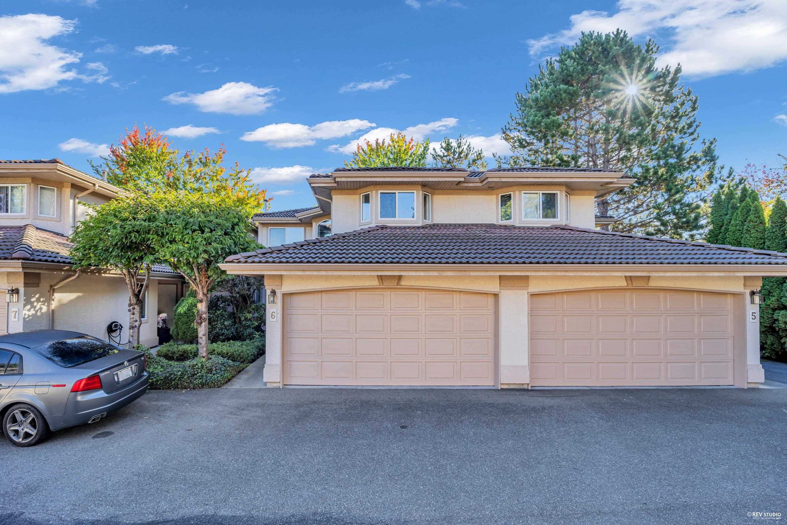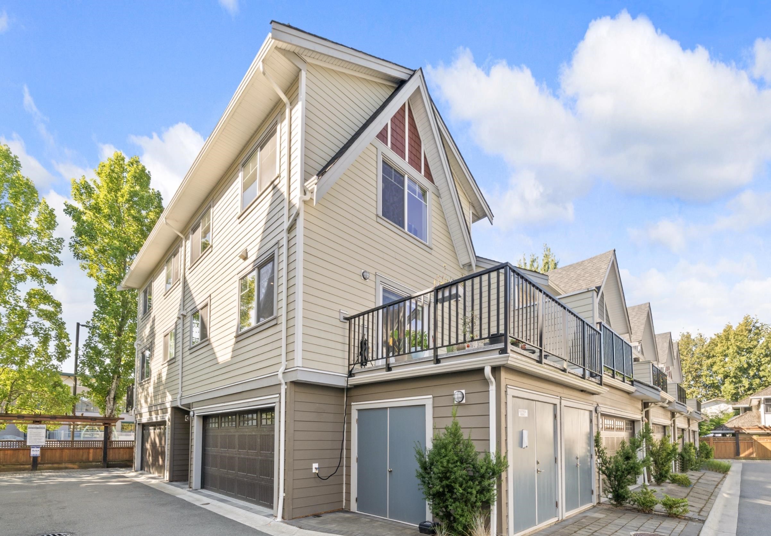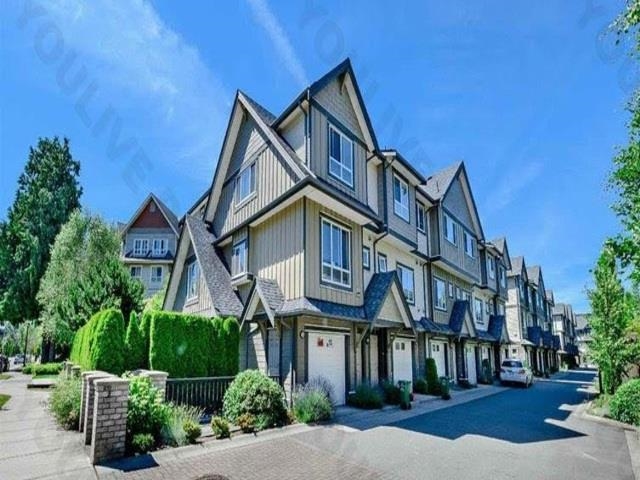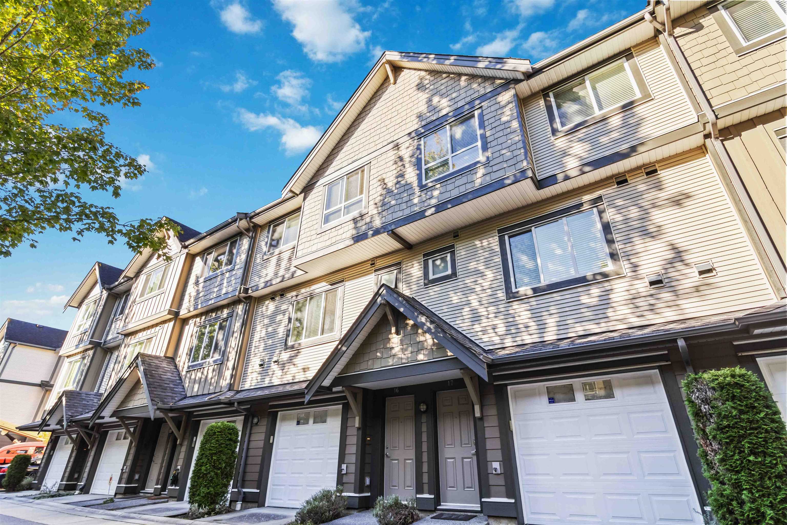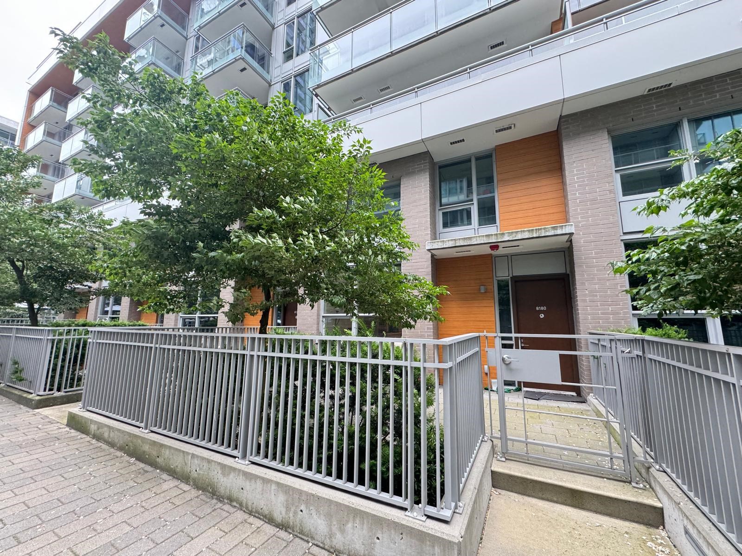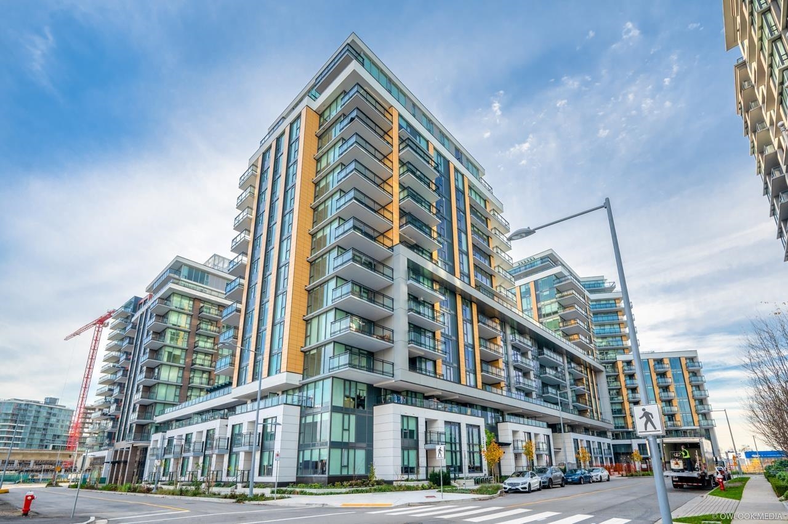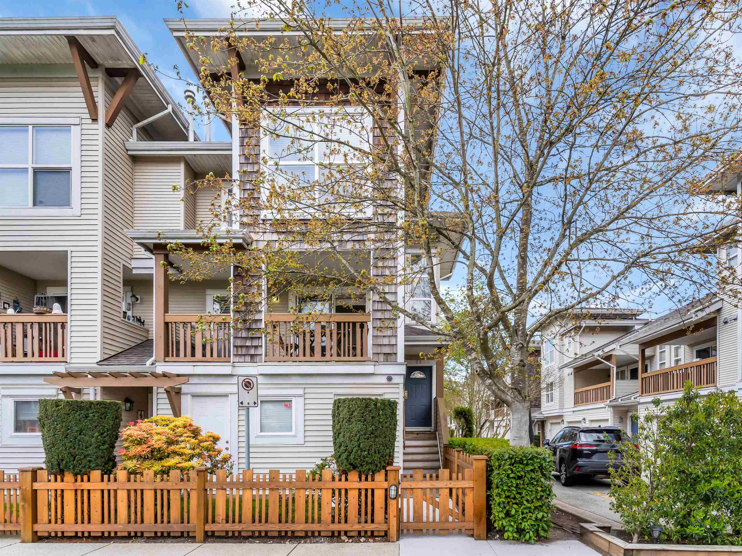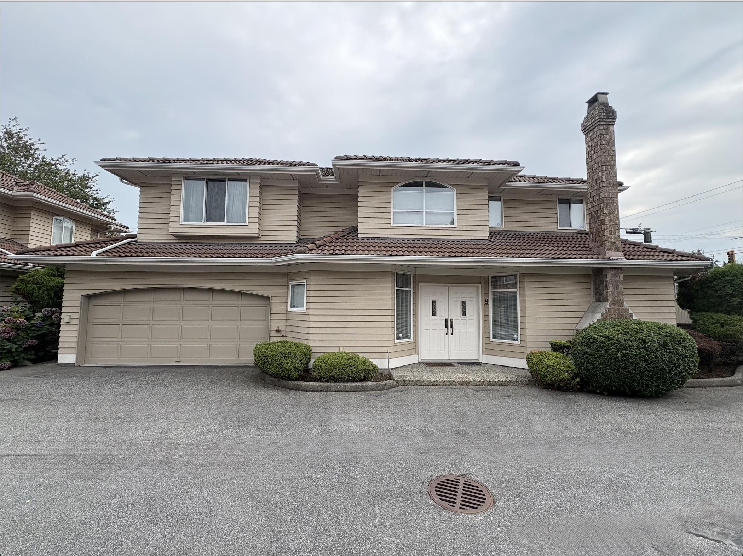- Houseful
- BC
- Richmond
- McLennan North
- 6017 No 4 Rd #4
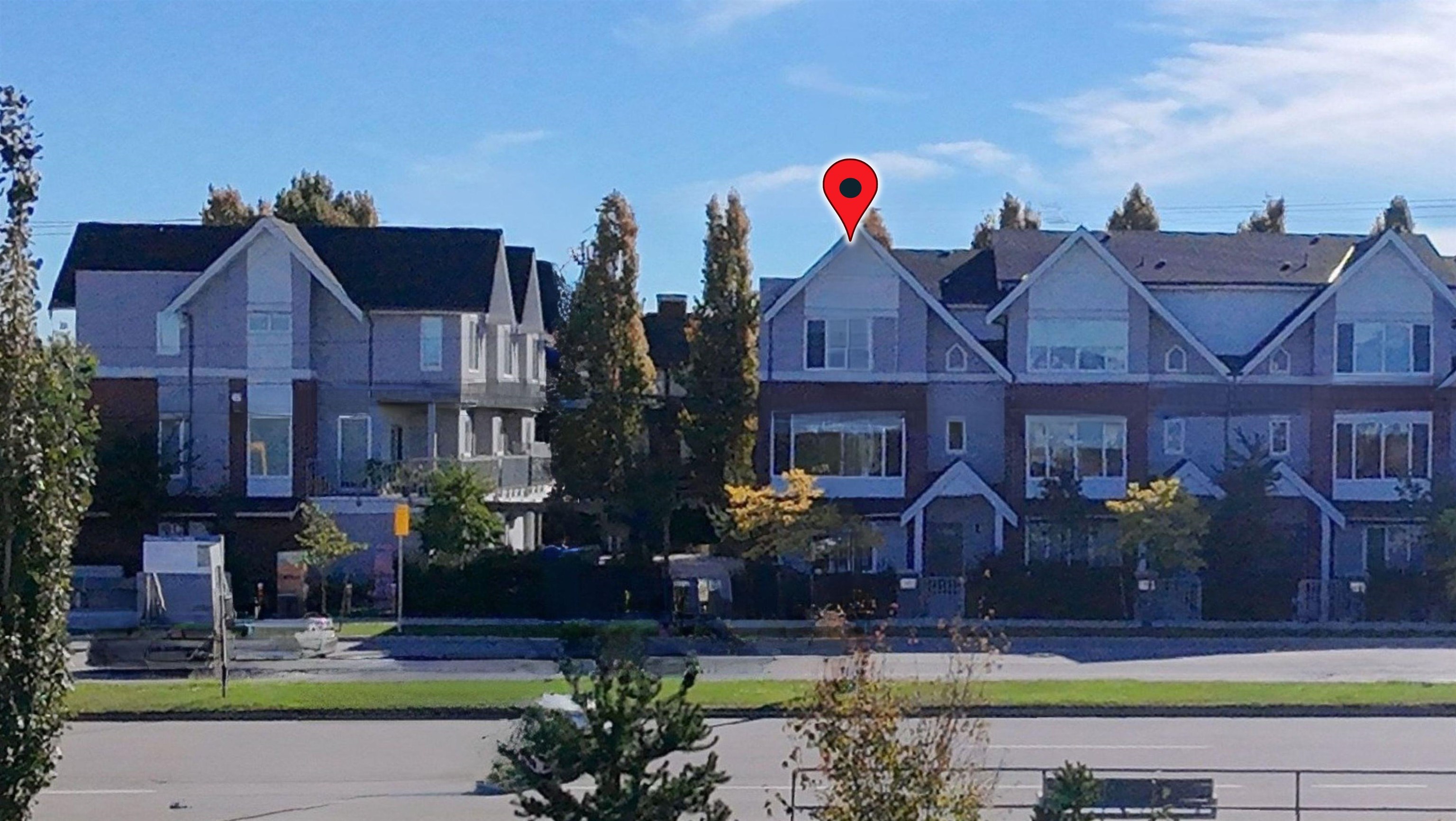
Highlights
Description
- Home value ($/Sqft)$876/Sqft
- Time on Houseful
- Property typeResidential
- Style3 storey
- Neighbourhood
- CommunityShopping Nearby
- Median school Score
- Year built2023
- Mortgage payment
Welcome to Westgate, a collection of 17 full sized townhome community, the gateway to Richmond’s vibrant lifestyle! This rare 22-ft wide corner townhome offers 4 bedrooms + 3.5 baths, soaring 9’ ceilings, oversized windows, and triple-glazed glass for quiet enjoyment. Enjoy a forever park view out front and North Shore mountain views. Premium features include Bosch appliances, EV charging extra-wide garage, and central heating & cooling. A pre-planned space for an elevator makes it ideal for seniors or multi-generational living. Every bedroom fits a queen bed with ease. With its spacious design, contemporary style, and unbeatable central location near parks, shopping, dining, transit, and highways, this home is truly one of a kind. 1st OPEN HOUSE Oct 18th 2-4pm
Home overview
- Heat source Forced air, heat pump
- Sewer/ septic Public sewer, sanitary sewer, storm sewer
- # total stories 3.0
- Construction materials
- Foundation
- Roof
- # parking spaces 2
- Parking desc
- # full baths 3
- # half baths 1
- # total bathrooms 4.0
- # of above grade bedrooms
- Appliances Washer/dryer, dishwasher, refrigerator, stove
- Community Shopping nearby
- Area Bc
- Subdivision
- View Yes
- Water source Public
- Zoning description Rs
- Basement information None
- Building size 1689.0
- Mls® # R3055521
- Property sub type Townhouse
- Status Active
- Tax year 2025
- Bedroom 3.353m X 3.048m
- Bedroom 3.353m X 3.048m
- Bedroom 3.048m X 3.353m
- Bedroom 5.486m X 5.486m
- Kitchen 4.267m X 3.658m
Level: Above - Dining room 4.877m X 4.267m
Level: Above - Family room 5.486m X 4.877m
Level: Above - Foyer 2.438m X 1.524m
Level: Main - Bar room 3.353m X 3.048m
Level: Main
- Listing type identifier Idx

$-3,947
/ Month

