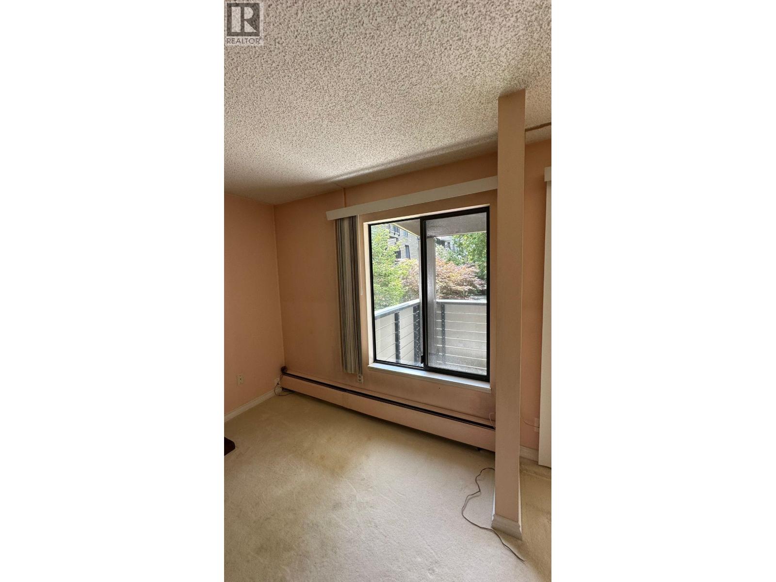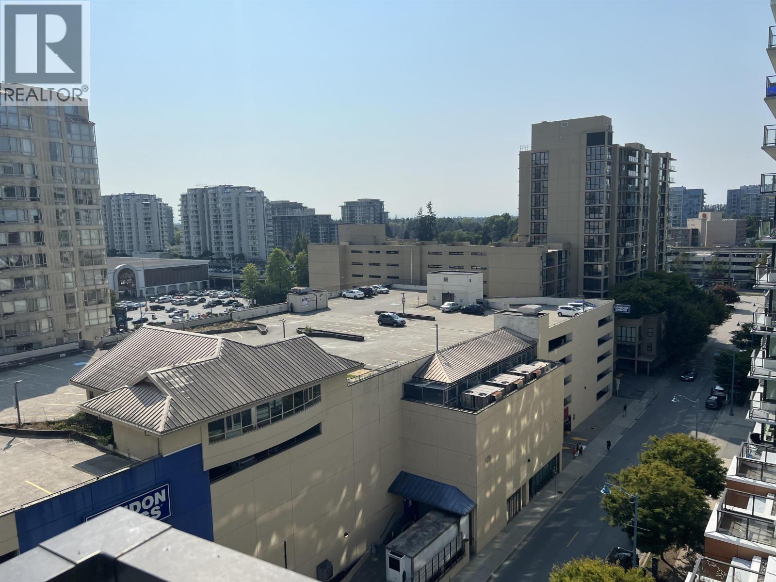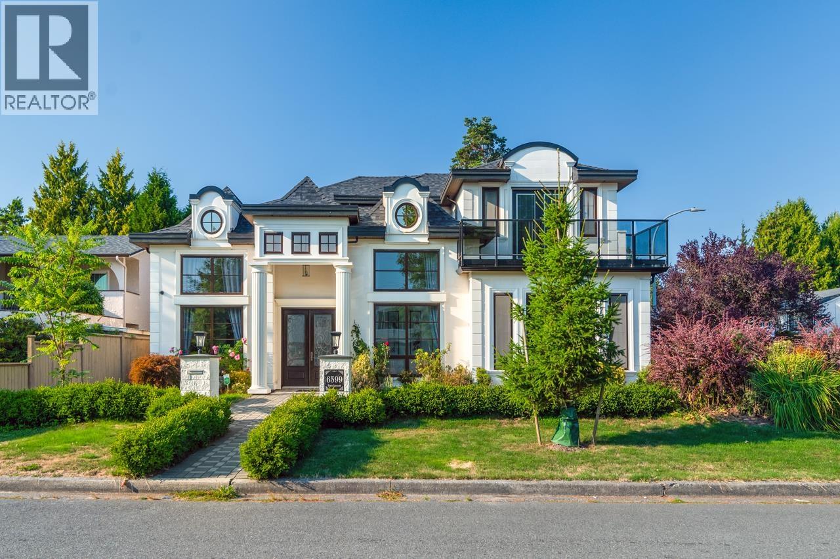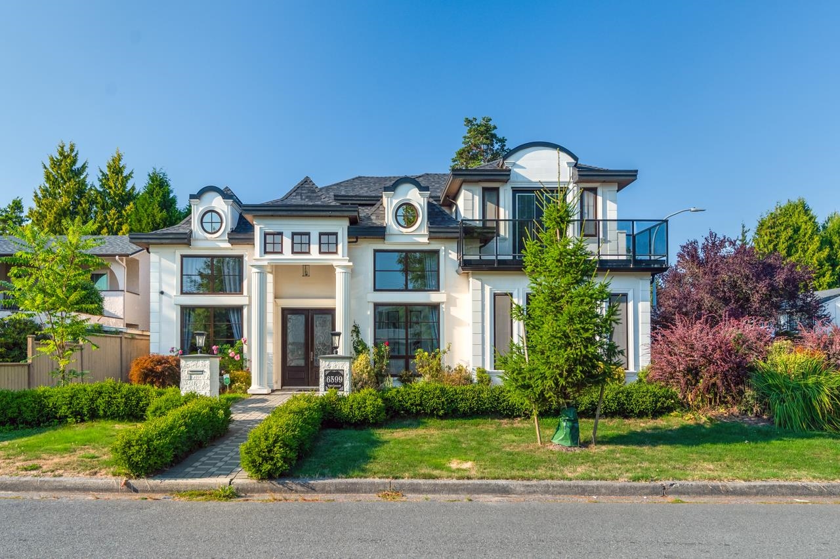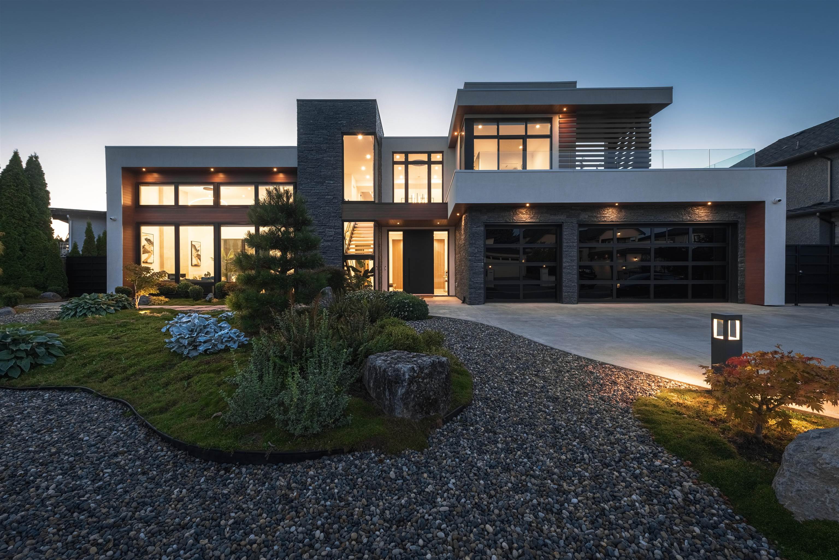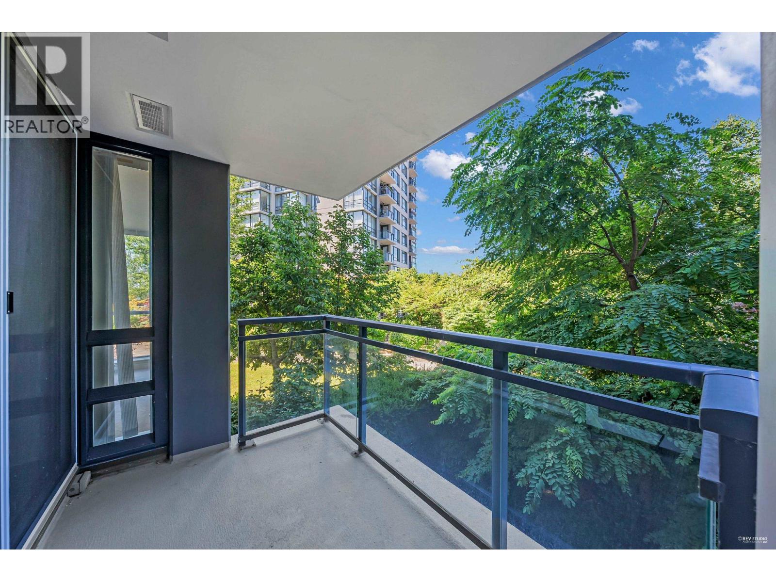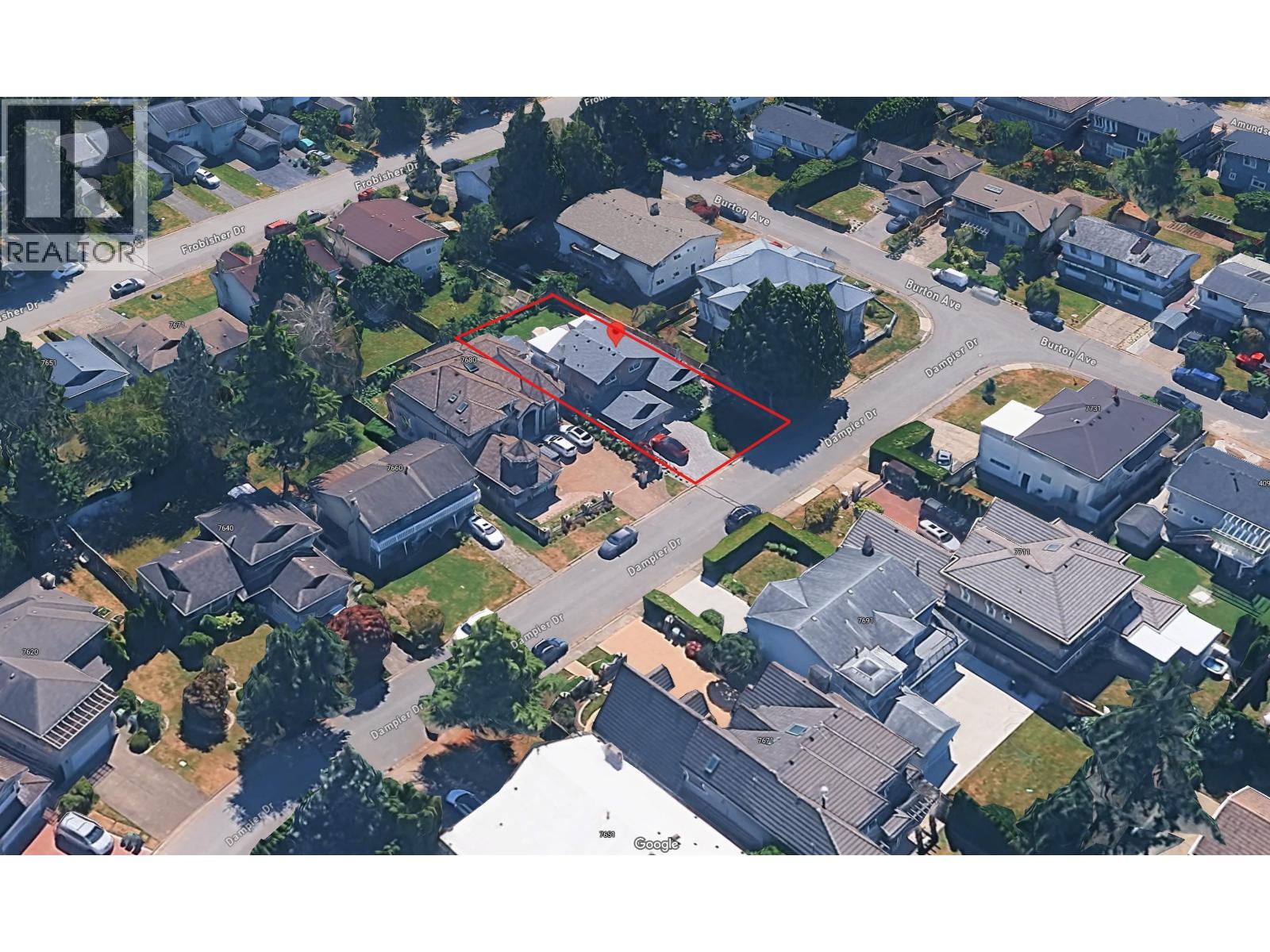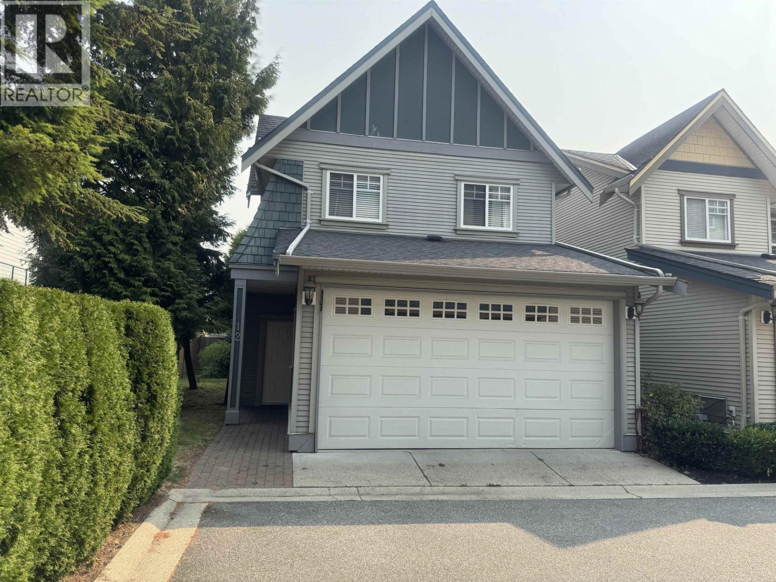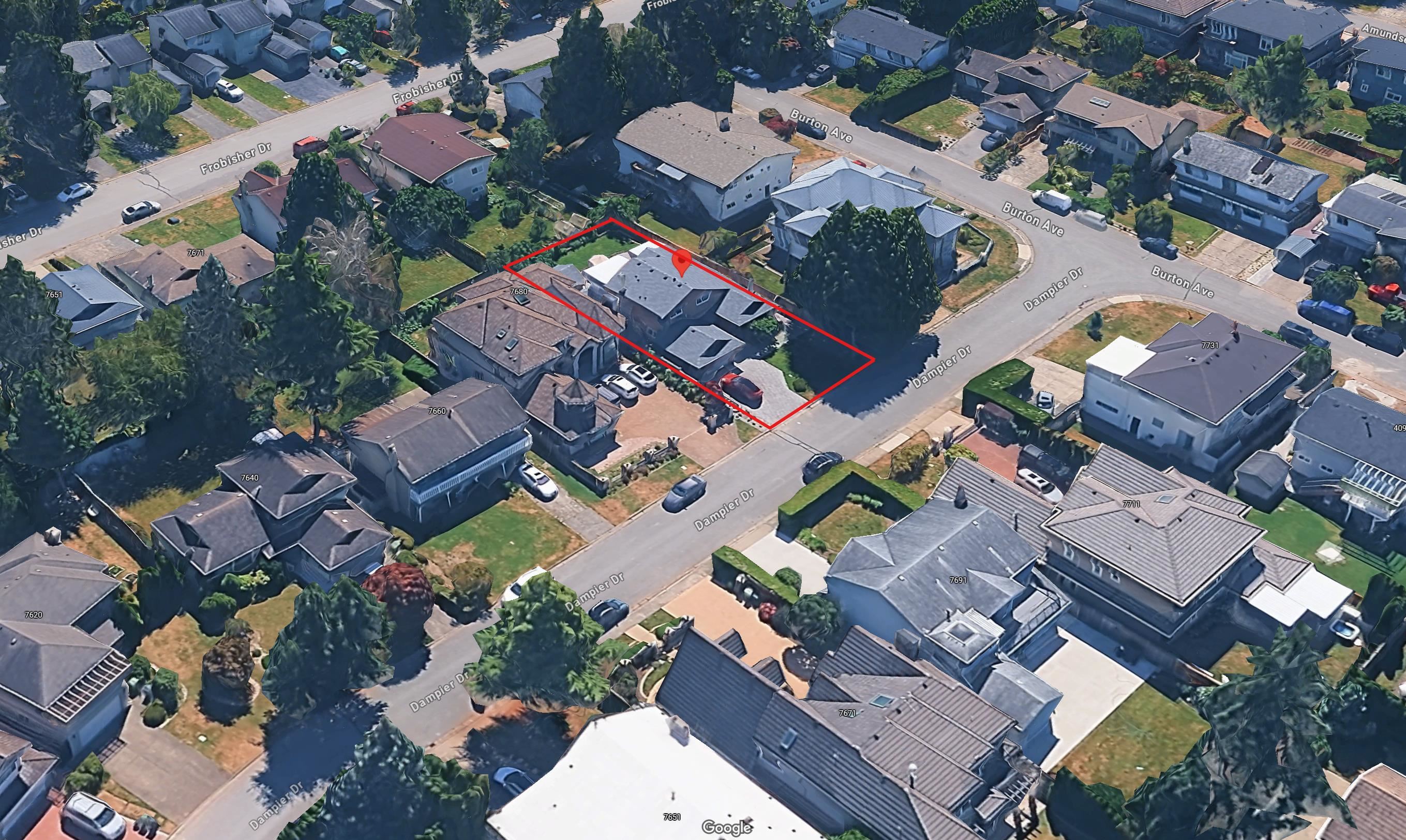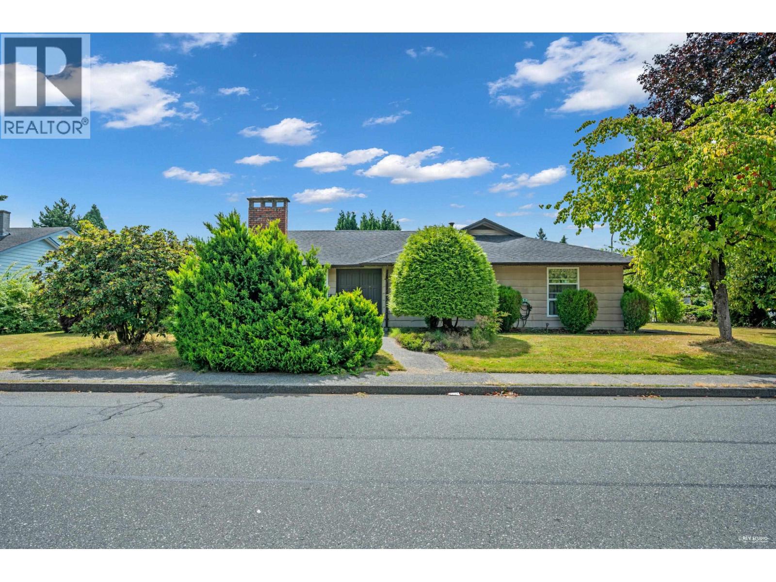Select your Favourite features
- Houseful
- BC
- Richmond
- North Granville
- 6040 Adams Place
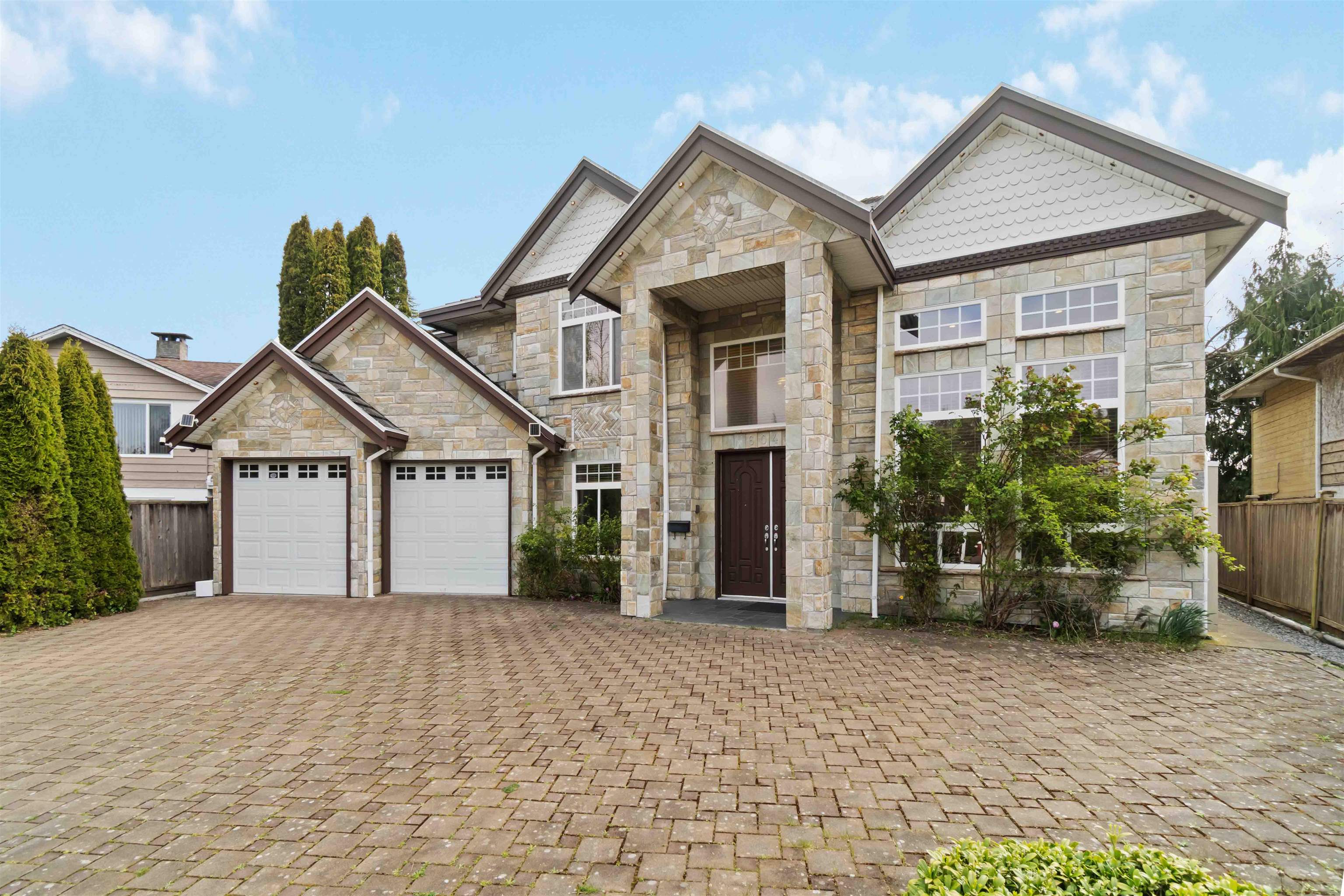
6040 Adams Place
For Sale
141 Days
$2,698,000 $98K
$2,599,900
5 beds
5 baths
3,258 Sqft
6040 Adams Place
For Sale
141 Days
$2,698,000 $98K
$2,599,900
5 beds
5 baths
3,258 Sqft
Highlights
Description
- Home value ($/Sqft)$798/Sqft
- Time on Houseful
- Property typeResidential
- Neighbourhood
- CommunityShopping Nearby
- Median school Score
- Year built2007
- Mortgage payment
Welcome to this custom-built, well-maintained family home in the heart of Richmond—close to everything you need! Boasting 5 beds, 5 baths, a home office, plus a 1-bed + studio suite w/ a separate entrance, this spacious residence is perfect for multigenerational living or mortgage helper options. Soaring ceilings in the foyer, living, & family rooms create a grand 1st impression, while the gourmet kitchen & wok kitchen offer function & style w/ granite countertops & s/s appliances. Enjoy radiant heating & hardwood flrs throughout, a double garage w/ room for 4 more cars, & a lush backyard w/ fruit-bearing cherry & prune trees. All this, just steps to Minoru Park, schools, rec centre, & minutes to Richmond Centre, T&T, SkyTrain, & YVR! OPEN HOUSE Sat Sept 6th 2-4pm
MLS®#R2991520 updated 1 day ago.
Houseful checked MLS® for data 1 day ago.
Home overview
Amenities / Utilities
- Heat source Hot water, radiant
- Sewer/ septic Public sewer, storm sewer
Exterior
- Construction materials
- Foundation
- Roof
- Fencing Fenced
- # parking spaces 6
- Parking desc
Interior
- # full baths 4
- # half baths 1
- # total bathrooms 5.0
- # of above grade bedrooms
- Appliances Washer/dryer, dishwasher, refrigerator, stove
Location
- Community Shopping nearby
- Area Bc
- View No
- Water source Public
- Zoning description Rs1/e
- Directions 6417ecdf894ad732dd9979804c979930
Lot/ Land Details
- Lot dimensions 6698.0
Overview
- Lot size (acres) 0.15
- Basement information None
- Building size 3258.0
- Mls® # R2991520
- Property sub type Single family residence
- Status Active
- Virtual tour
- Tax year 2025
Rooms Information
metric
- Walk-in closet 1.956m X 3.251m
Level: Above - Primary bedroom 4.953m X 4.166m
Level: Above - Walk-in closet 1.168m X 2.032m
Level: Above - Bedroom 3.759m X 3.632m
Level: Above - Bedroom 4.47m X 3.226m
Level: Above - Bedroom 3.302m X 4.115m
Level: Above - Living room 4.877m X 4.293m
Level: Main - Kitchen 3.886m X 4.928m
Level: Main - Kitchen 3.734m X 3.759m
Level: Main - Dining room 4.877m X 3.2m
Level: Main - Wok kitchen 3.734m X 1.803m
Level: Main - Family room 3.835m X 3.658m
Level: Main - Bedroom 4.267m X 3.658m
Level: Main - Laundry 2.362m X 2.87m
Level: Main - Eating area 3.353m X 3.658m
Level: Main - Office 3.632m X 2.896m
Level: Main - Foyer 5.258m X 2.54m
Level: Main
SOA_HOUSEKEEPING_ATTRS
- Listing type identifier Idx

Lock your rate with RBC pre-approval
Mortgage rate is for illustrative purposes only. Please check RBC.com/mortgages for the current mortgage rates
$-6,933
/ Month25 Years fixed, 20% down payment, % interest
$
$
$
%
$
%

Schedule a viewing
No obligation or purchase necessary, cancel at any time



