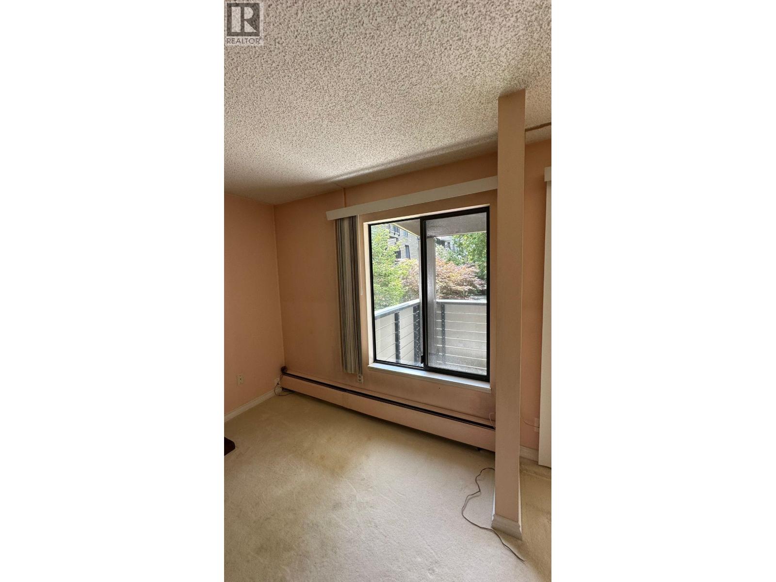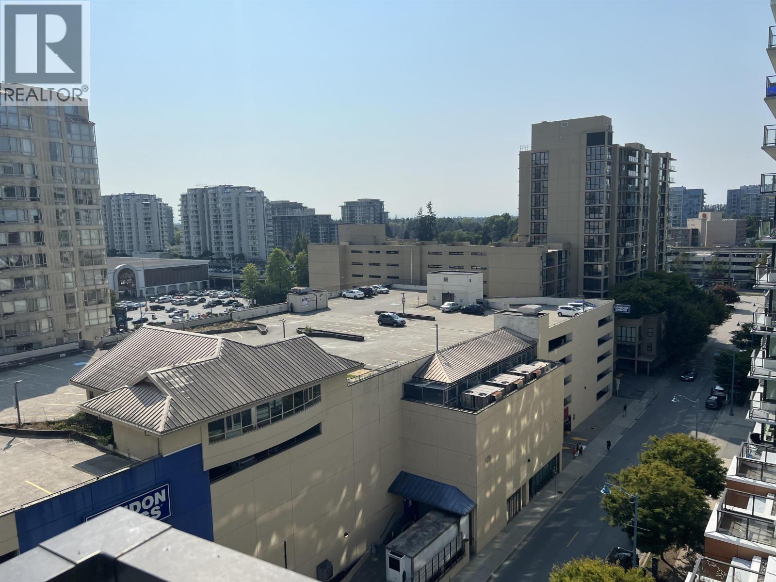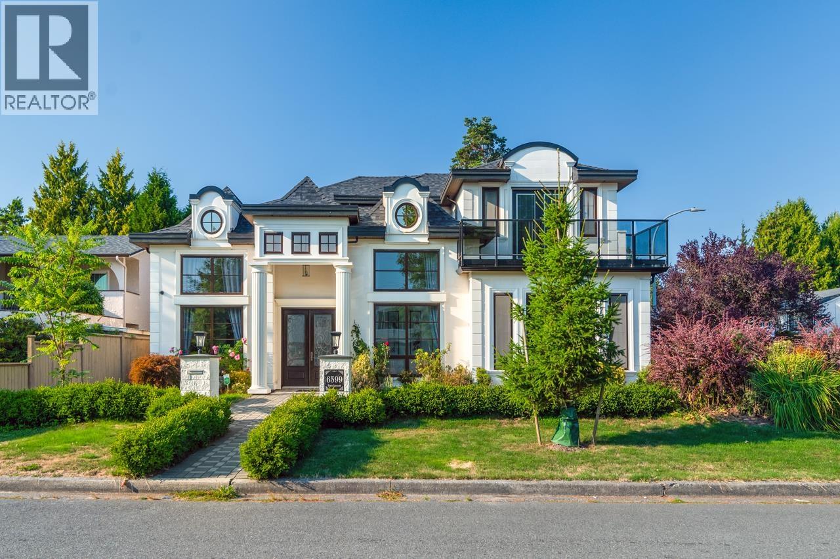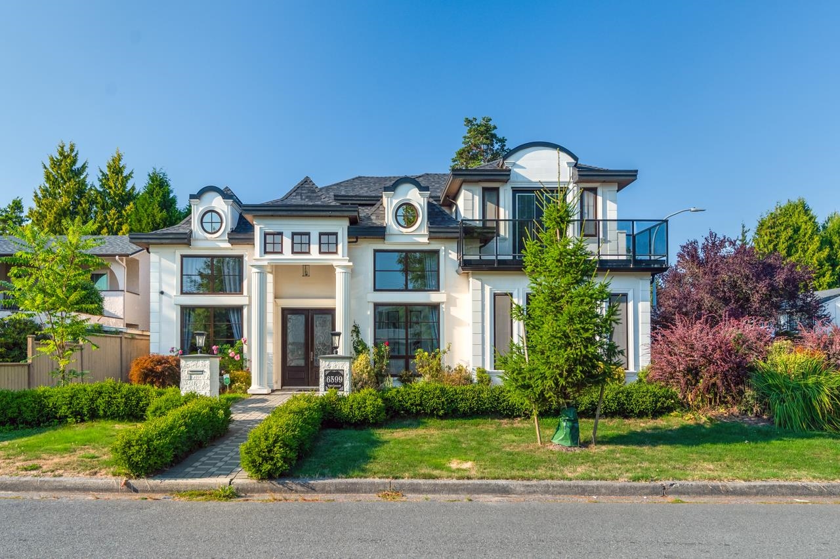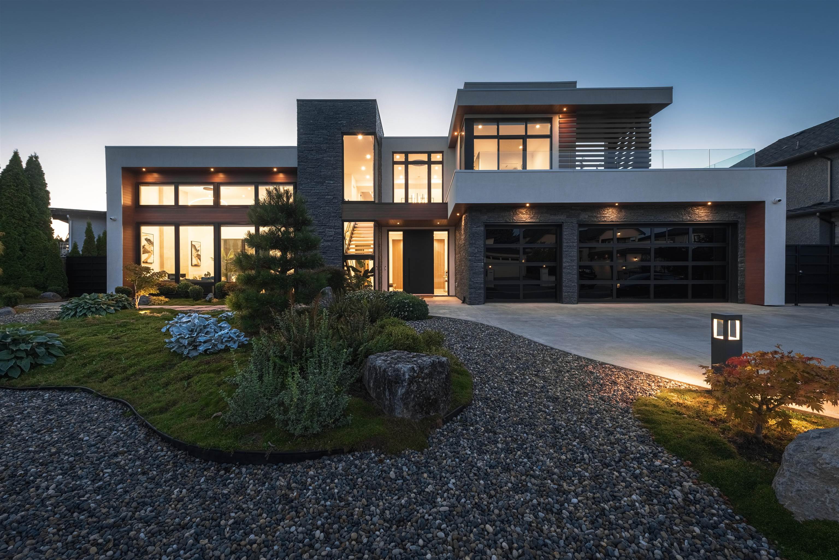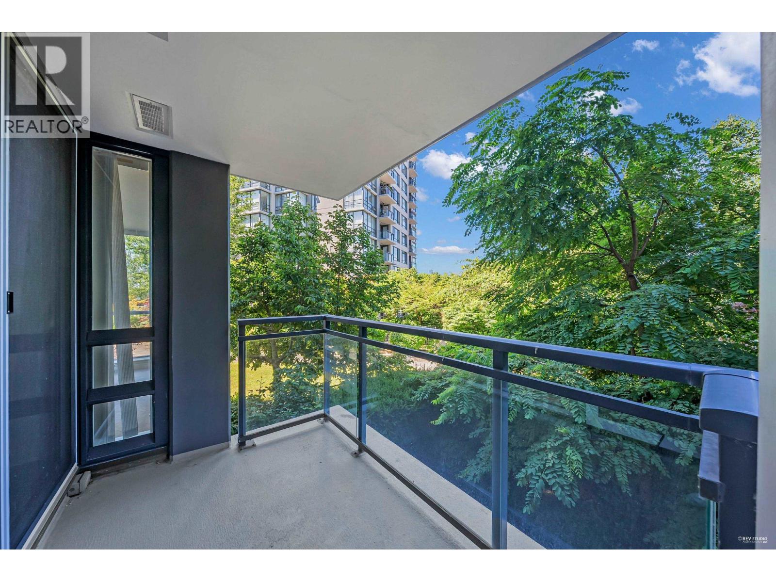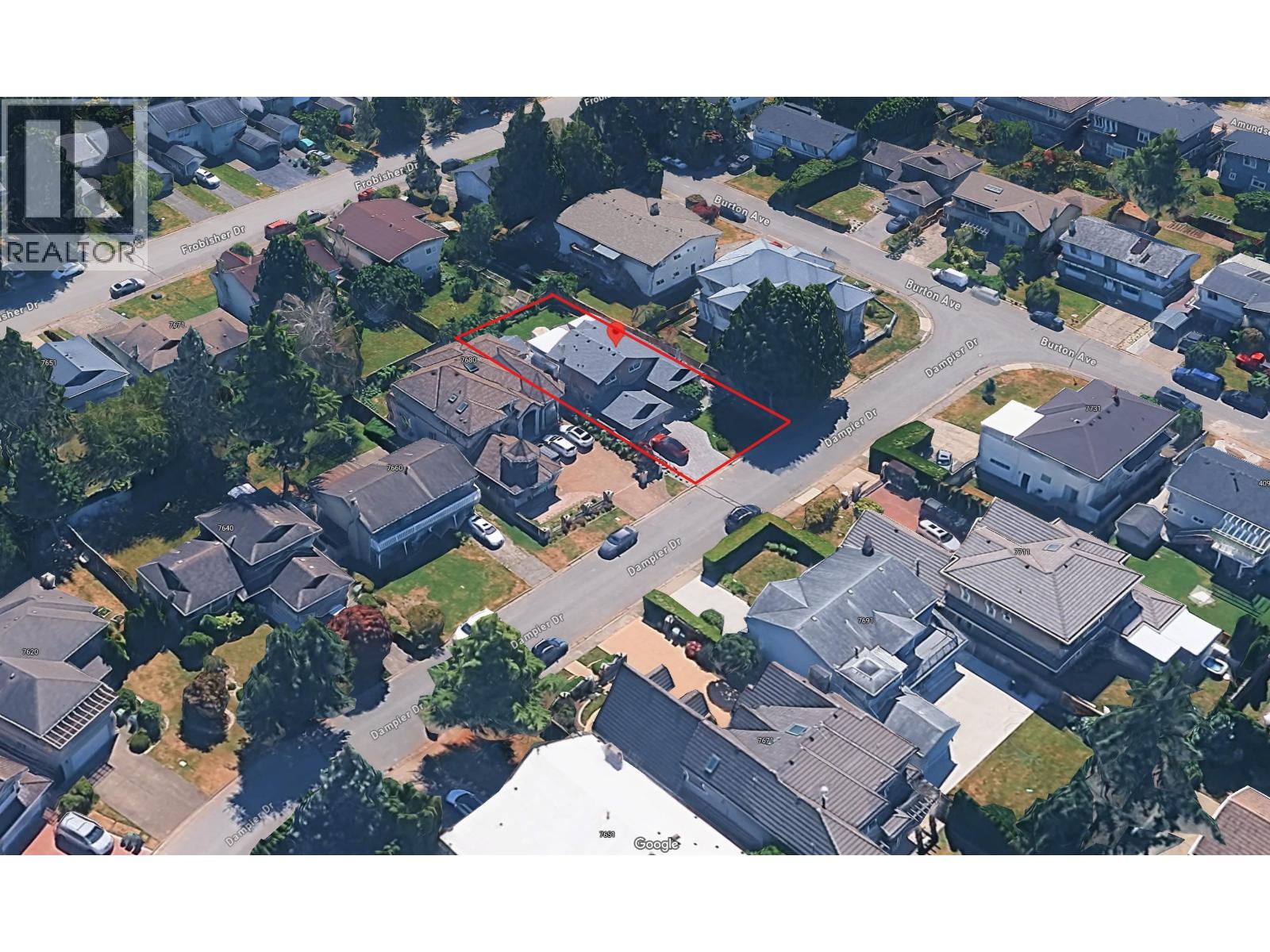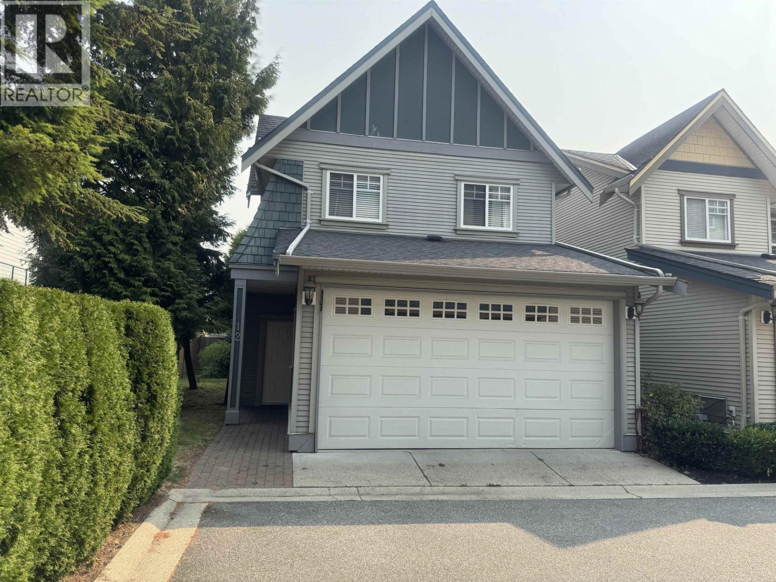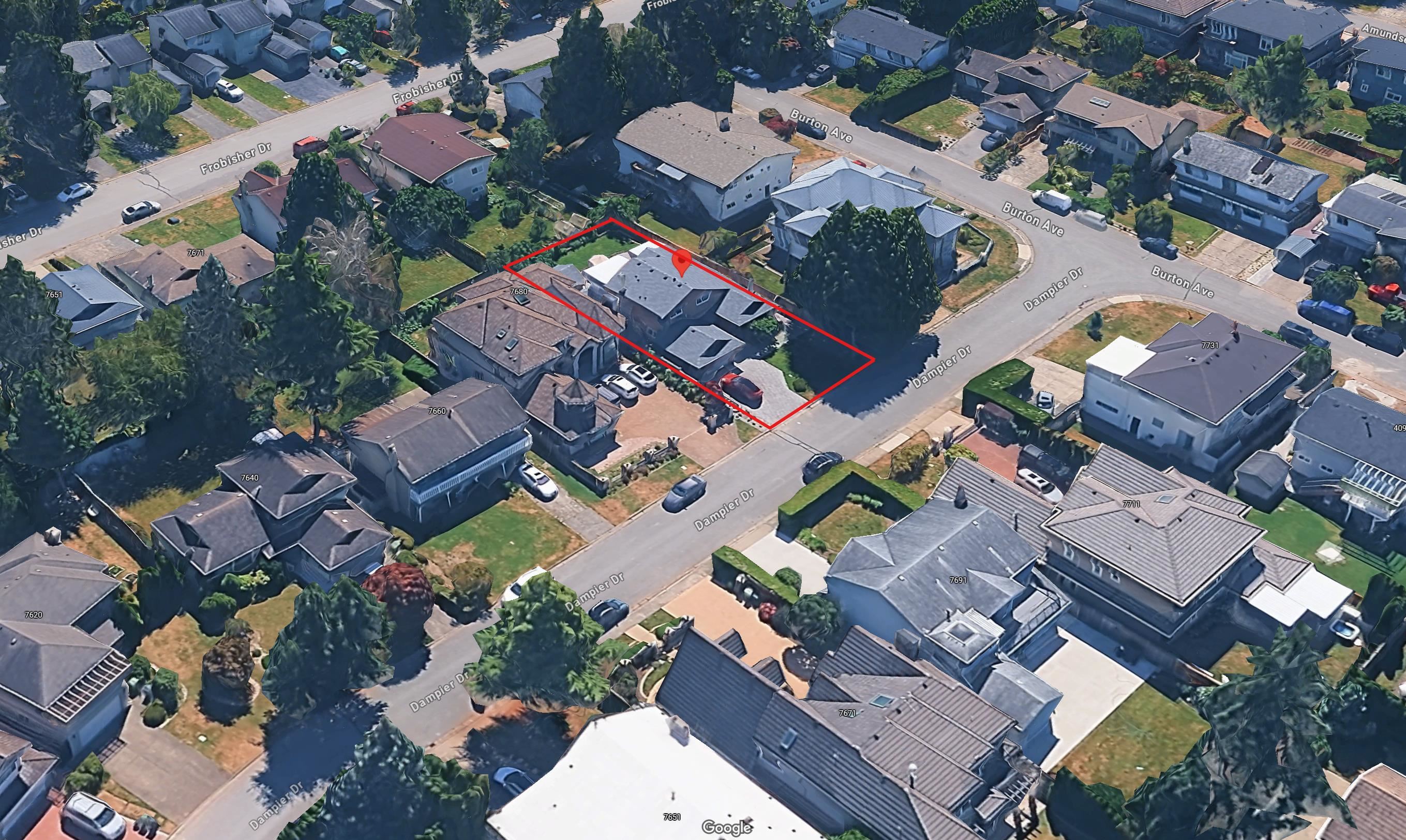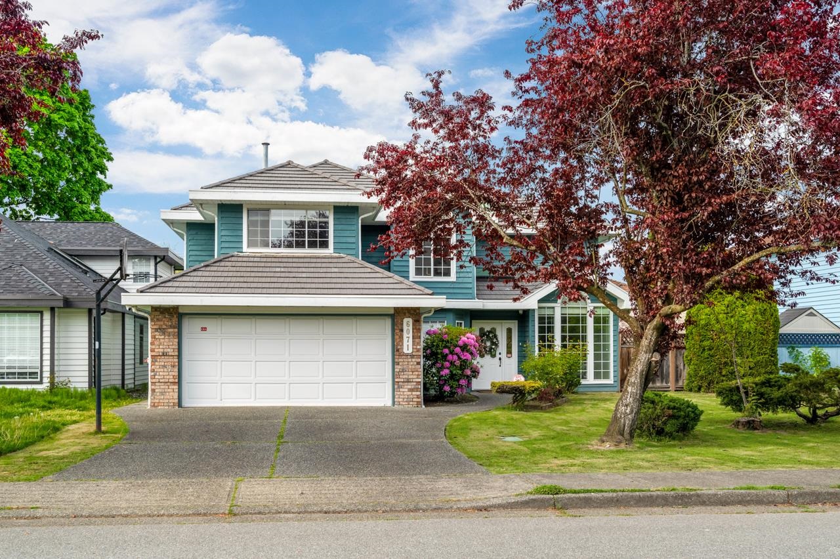
6071 Livingstone Place
6071 Livingstone Place
Highlights
Description
- Home value ($/Sqft)$721/Sqft
- Time on Houseful
- Property typeResidential
- Neighbourhood
- CommunityShopping Nearby
- Median school Score
- Year built1990
- Mortgage payment
Beautifully Maintained South-Facing Home in Prime Granville Location! This spacious 2-storey residence features 5 bright bedrooms and 4 full bathrooms—perfect for growing families. Flooded with natural light year-round thanks to multiple skylights, it's especially welcoming during Vancouver’s winter months. Recent upgrades include a brand-new lifetime metal roof, new geothermal heating system and hot water tank, and fresh exterior paint. Situated in a quiet, family-friendly neighbourhood, just minutes from top-rated schools (Blundell Elementary, Richmond High), Minoru Park, the library, City Hall, sports facilities, shopping, and dining. A rare opportunity to own in one of Richmond’s most sought-after communities! Join Us for an Open House 1:00pm - 3:00pm Sunday Sep.7th.
Home overview
- Heat source Hot water, radiant
- Sewer/ septic Public sewer
- Construction materials
- Foundation
- Roof
- Fencing Fenced
- # parking spaces 4
- Parking desc
- # full baths 4
- # total bathrooms 4.0
- # of above grade bedrooms
- Community Shopping nearby
- Area Bc
- Water source Public
- Zoning description Res
- Lot dimensions 4858.0
- Lot size (acres) 0.11
- Basement information None
- Building size 3050.0
- Mls® # R3023213
- Property sub type Single family residence
- Status Active
- Tax year 2024
- Primary bedroom 3.962m X 5.588m
Level: Above - Bedroom 4.47m X 5.131m
Level: Above - Primary bedroom 4.547m X 5.131m
Level: Above - Bedroom 3.734m X 3.073m
Level: Above - Office 3.81m X 3.937m
Level: Main - Living room 2.997m X 2.489m
Level: Main - Foyer 2.946m X 3.759m
Level: Main - Bedroom 3.835m X 4.318m
Level: Main - Dining room 4.191m X 5.918m
Level: Main - Eating area 2.515m X 4.496m
Level: Main - Kitchen 3.099m X 3.937m
Level: Main - Storage 3.81m X 3.937m
Level: Main - Laundry 3.861m X 3.937m
Level: Main
- Listing type identifier Idx

$-5,861
/ Month



