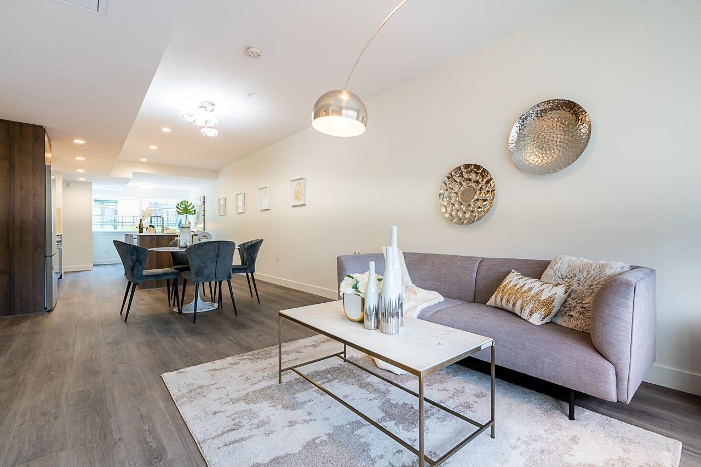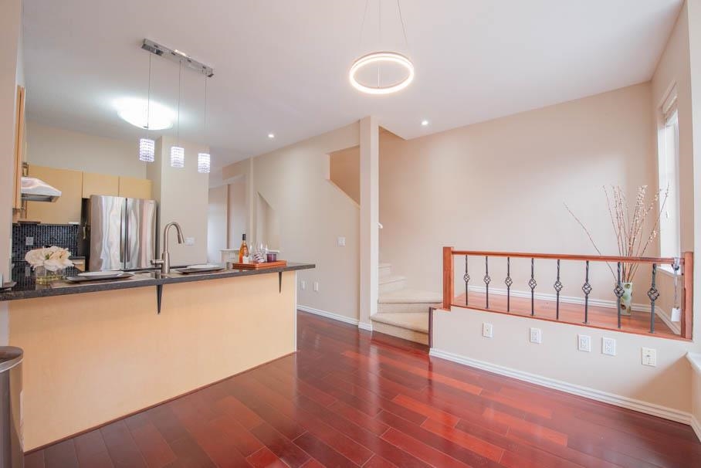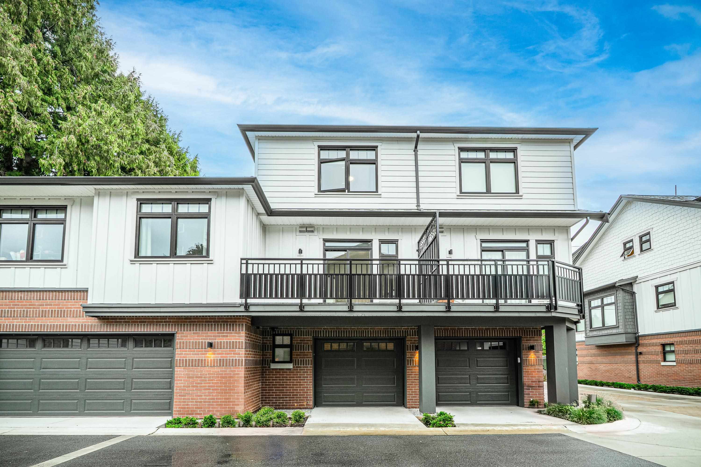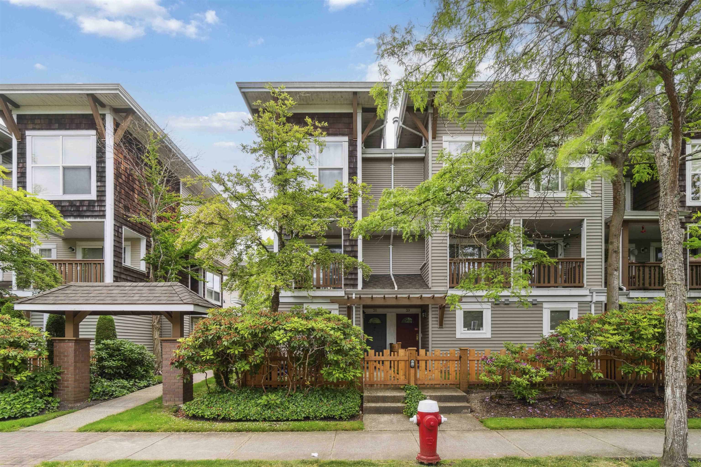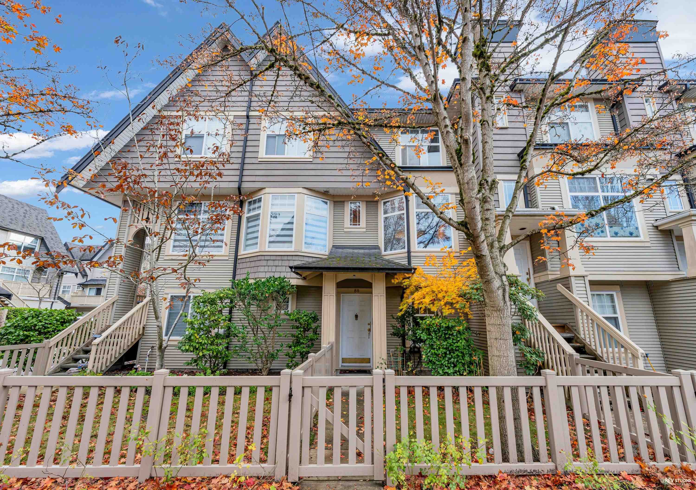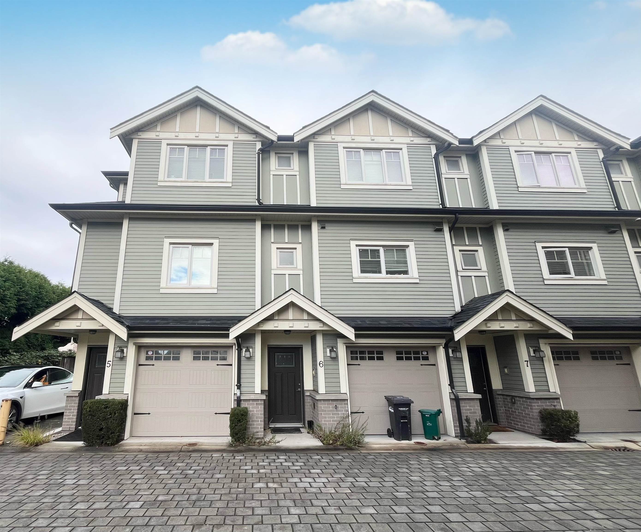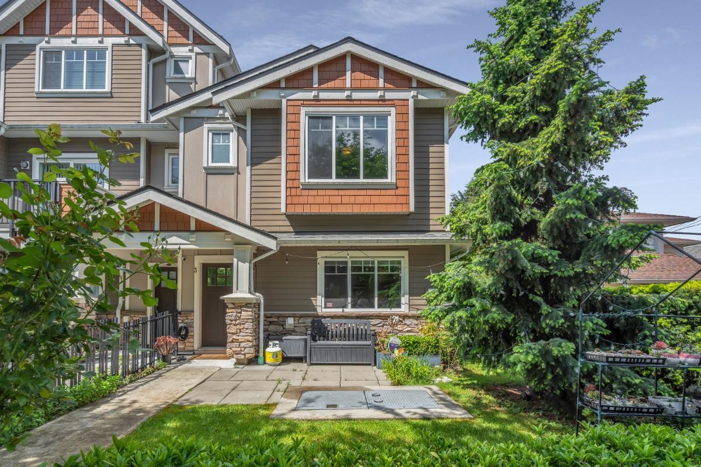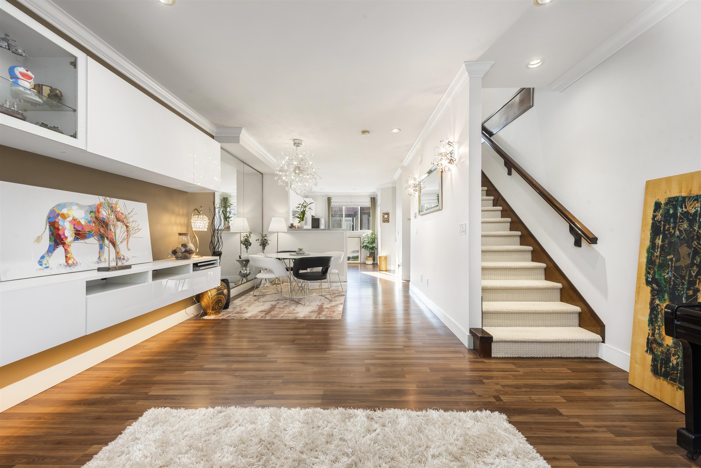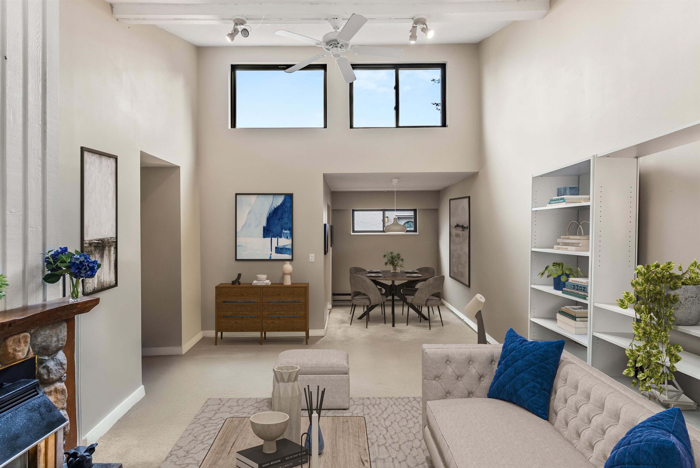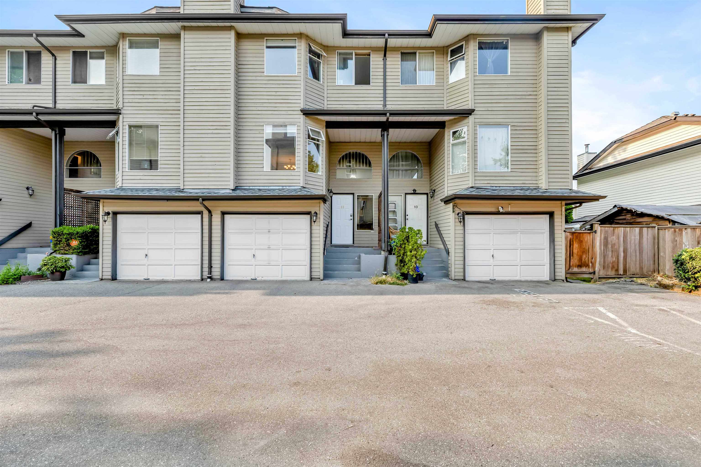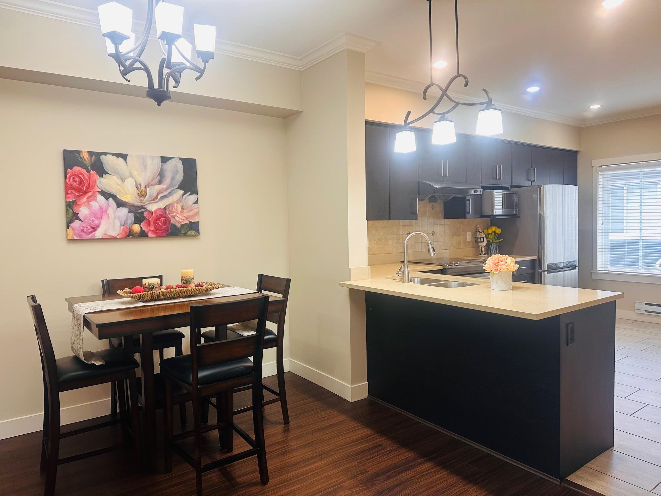Select your Favourite features
- Houseful
- BC
- Richmond
- McLennan North
- 6099 Alder Street #18
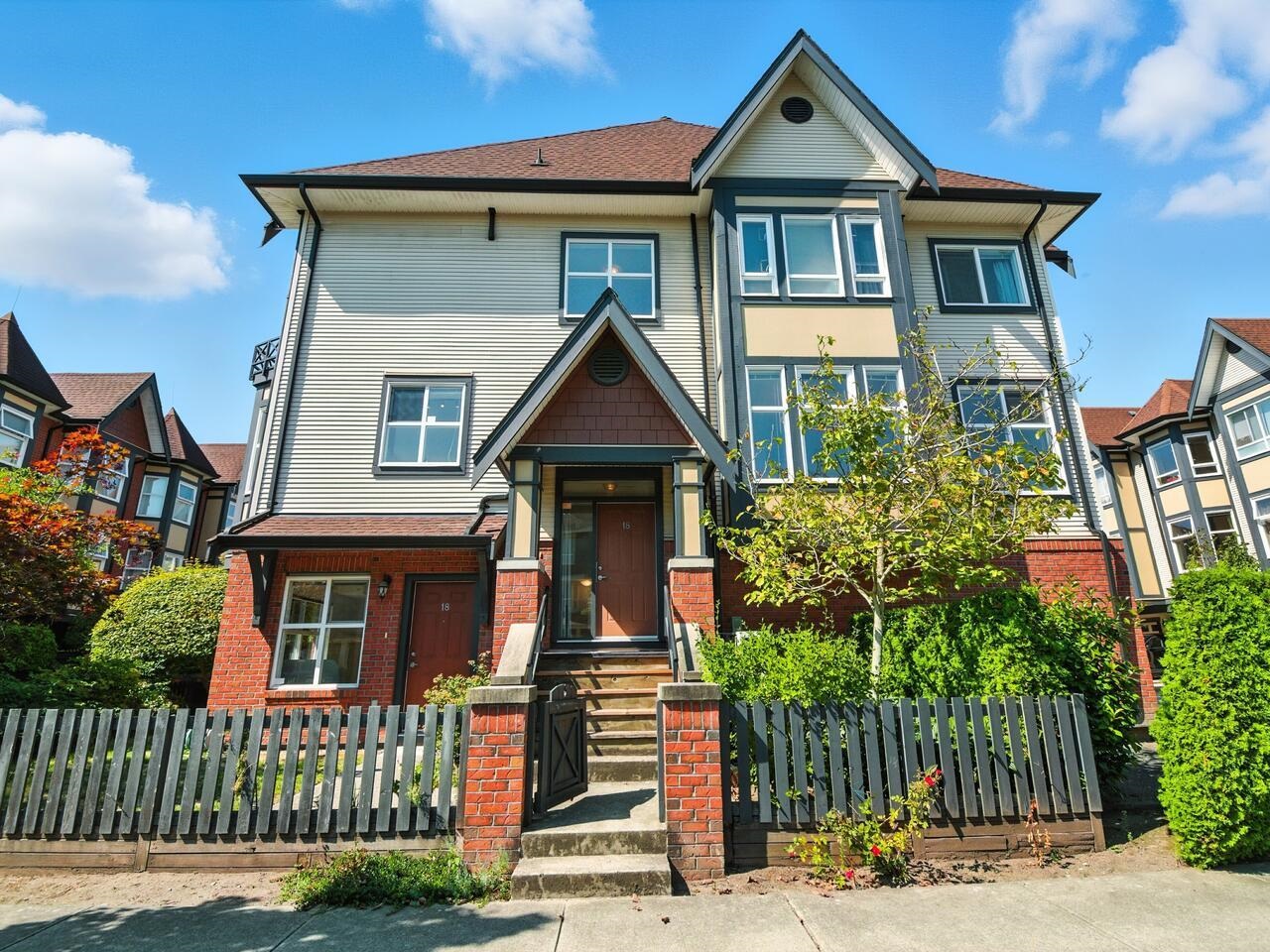
6099 Alder Street #18
For Sale
61 Days
$1,480,000 $50K
$1,430,000
4 beds
4 baths
1,937 Sqft
6099 Alder Street #18
For Sale
61 Days
$1,480,000 $50K
$1,430,000
4 beds
4 baths
1,937 Sqft
Highlights
Description
- Home value ($/Sqft)$738/Sqft
- Time on Houseful
- Property typeResidential
- Style3 storey
- Neighbourhood
- Median school Score
- Year built2007
- Mortgage payment
Welcome to the Ferndale Garden ! With North-East and South-East exposure, this spacious and functional 4-Bedroom + Den townhome offers comfortable living with 9 ft ceilings, cozy fireplace in the living room, TWO kitchens; bright eating area, granite countertops, and side-by-side double garage. Comes with LEGAL helper suite on the lower level with own kitchen and separate entrance. Upgrades include new A/C installed in Dec 2024 and new flooring in Jan 2022. Minutes to schools, Garden City Park, Richmond Center, Richmond Public Market and public transit. School catchment: Anderson Elementary & MacNeill Secondary.
MLS®#R3042018 updated 1 week ago.
Houseful checked MLS® for data 1 week ago.
Home overview
Amenities / Utilities
- Heat source Heat pump
- Sewer/ septic Public sewer, sanitary sewer
Exterior
- Construction materials
- Foundation
- Roof
- Fencing Fenced
- # parking spaces 2
- Parking desc
Interior
- # full baths 3
- # half baths 1
- # total bathrooms 4.0
- # of above grade bedrooms
- Appliances Washer/dryer, dishwasher, refrigerator, stove, microwave
Location
- Area Bc
- Water source Public
- Zoning description Zt63
Overview
- Basement information None
- Building size 1937.0
- Mls® # R3042018
- Property sub type Townhouse
- Status Active
- Tax year 2024
Rooms Information
metric
- Kitchen 1.524m X 1.524m
- Bedroom 3.556m X 3.937m
- Bedroom 3.454m X 5.207m
Level: Above - Den 2.413m X 2.54m
Level: Above - Primary bedroom 3.581m X 3.937m
Level: Above - Bedroom 3.251m X 3.48m
Level: Above - Kitchen 2.54m X 3.912m
Level: Main - Eating area 1.981m X 2.159m
Level: Main - Dining room 3.454m X 4.242m
Level: Main - Living room 4.801m X 5.207m
Level: Main - Family room 2.667m X 3.912m
Level: Main
SOA_HOUSEKEEPING_ATTRS
- Listing type identifier Idx

Lock your rate with RBC pre-approval
Mortgage rate is for illustrative purposes only. Please check RBC.com/mortgages for the current mortgage rates
$-3,813
/ Month25 Years fixed, 20% down payment, % interest
$
$
$
%
$
%

Schedule a viewing
No obligation or purchase necessary, cancel at any time
Nearby Homes
Real estate & homes for sale nearby

