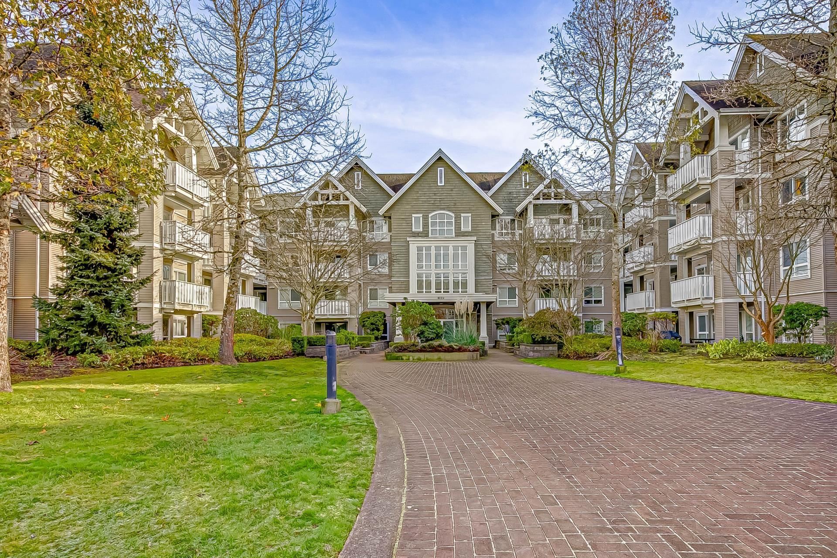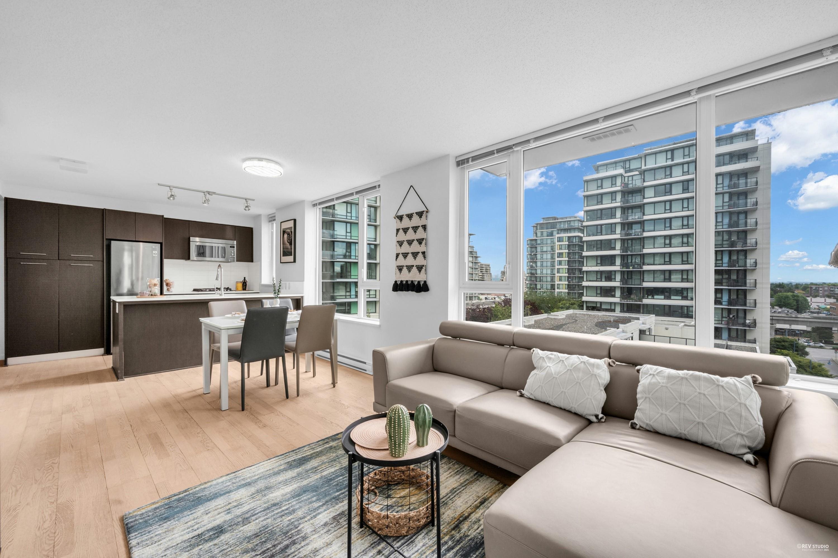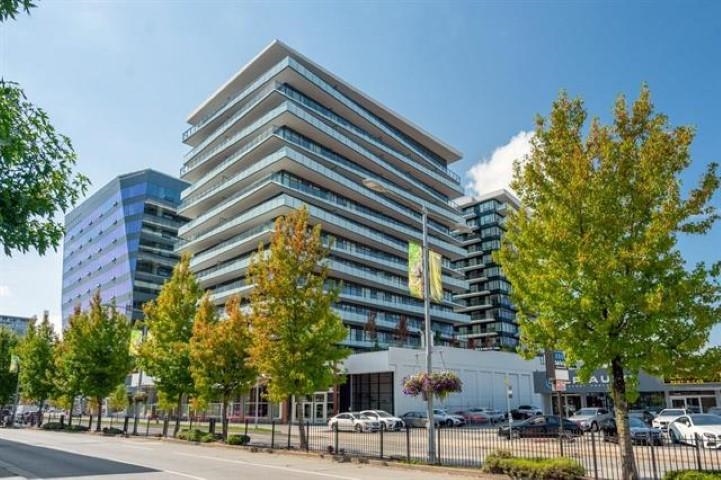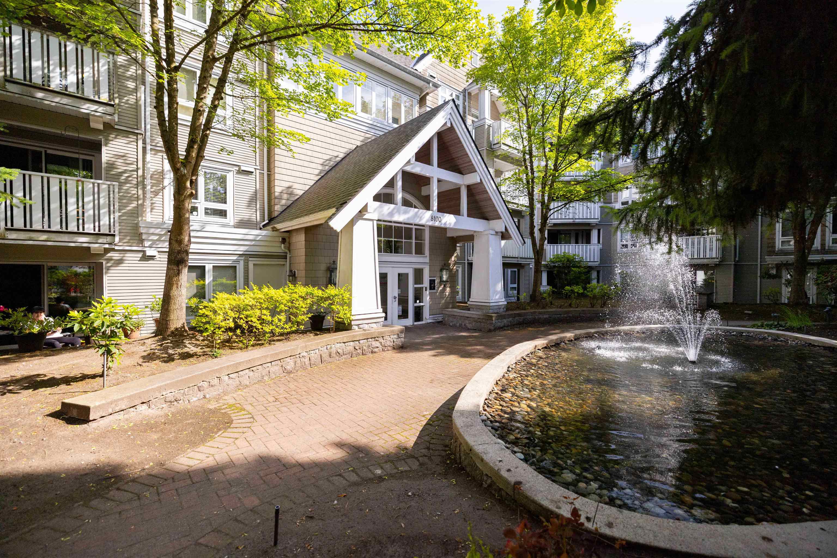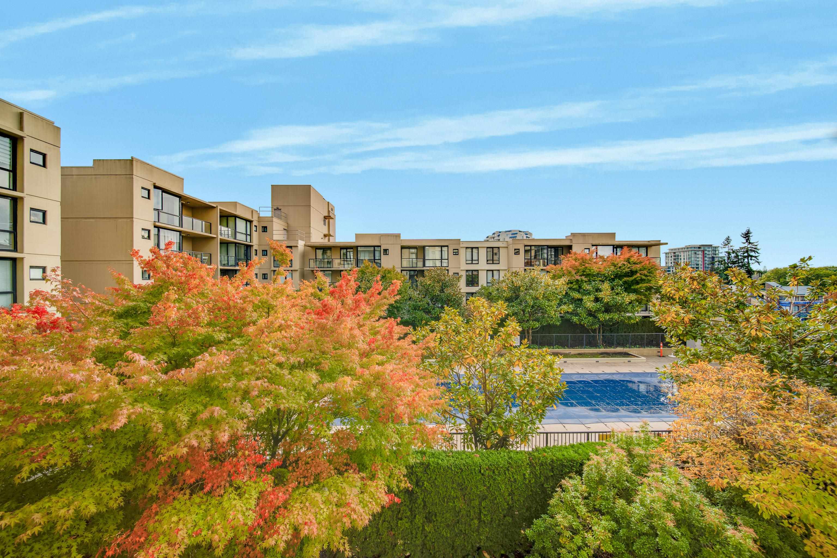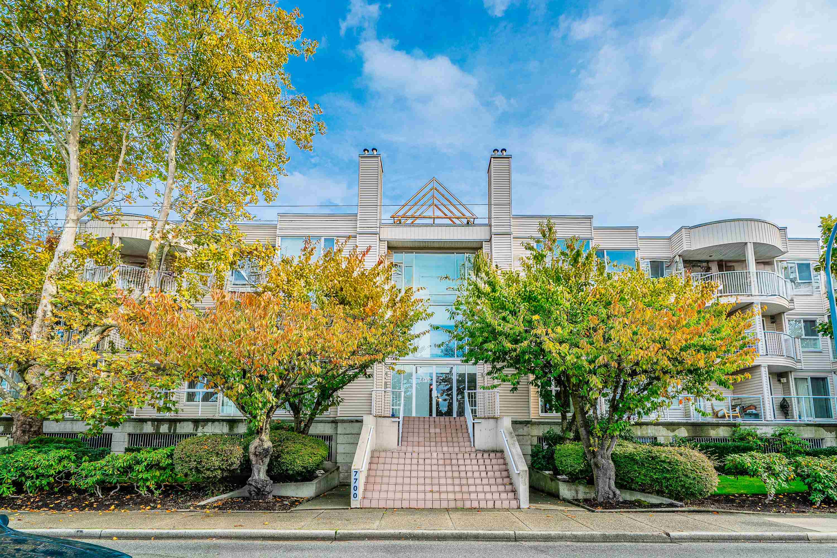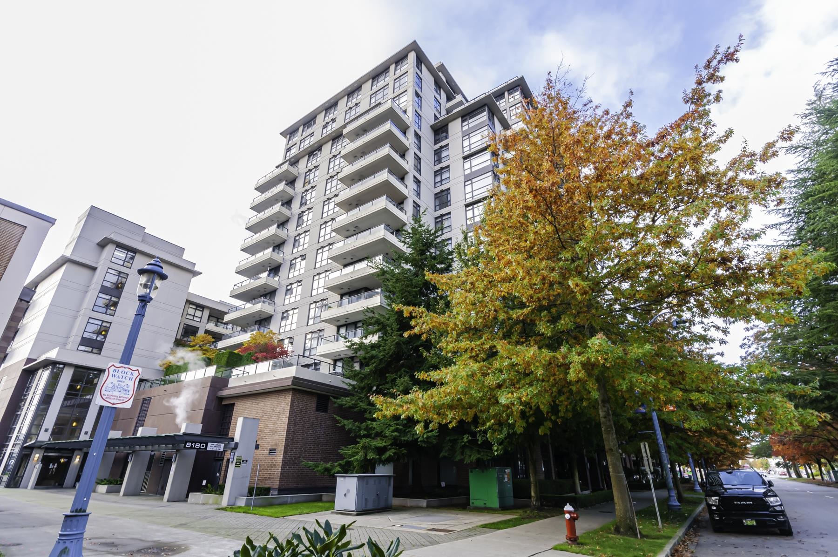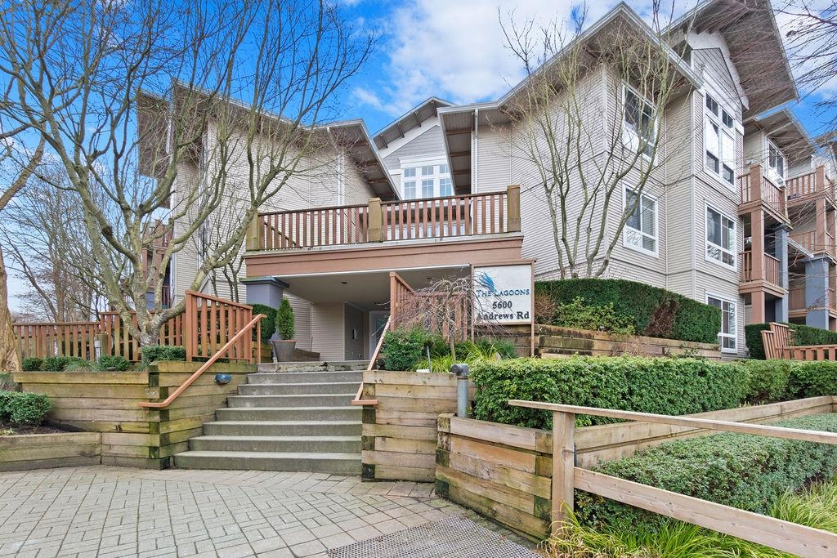- Houseful
- BC
- Richmond
- London - Princess
- 6111 Dyke Road #103
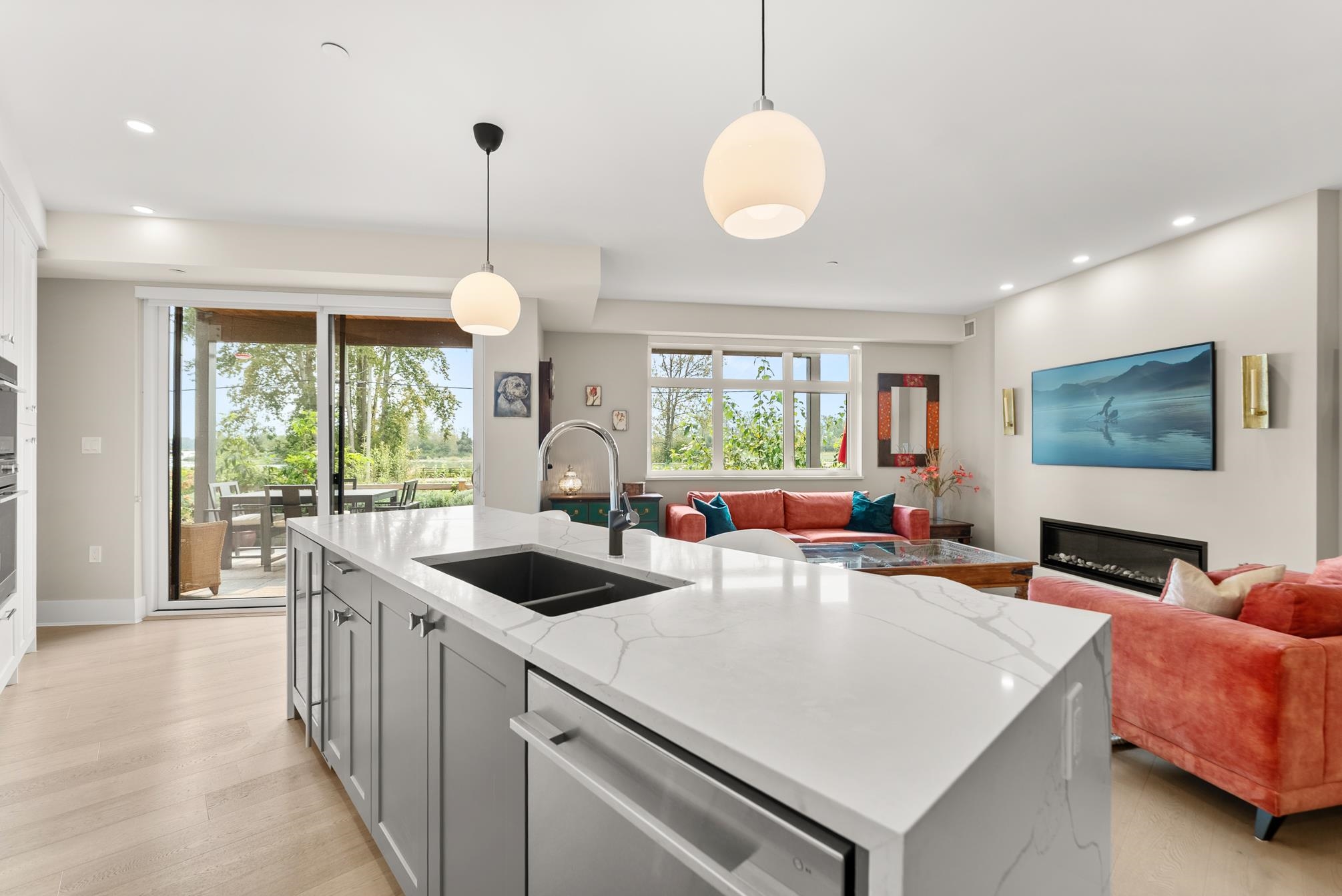
Highlights
Description
- Home value ($/Sqft)$1,203/Sqft
- Time on Houseful
- Property typeResidential
- StyleGround level unit
- Neighbourhood
- CommunityShopping Nearby
- Median school Score
- Year built2023
- Mortgage payment
Welcome to The Shore in Steveston — a boutique waterfront residence where every room frames serene water views. This is the largest 2-bedroom home in the building, offering direct outdoor access, unbeatable views and a southwest-facing 210sf patio. The chef-inspired kitchen features a wine fridge, waterfall stone counters, and designer tile backsplash. Open living spaces flow with natural tones, while both bedrooms enjoy tranquil river outlooks. A private EV-ready, 2-car gated garage plus a large storage locker completes this rare offering. Just steps from the waterfront, dyke trails, boardwalk, and a short walk into historic Steveston Village, this exclusive home offers an exceptional lifestyle in the desired London Landing neighbourhood.
MLS®#R3045290 updated 1 month ago.
Houseful checked MLS® for data 1 month ago.
Home overview
Amenities / Utilities
- Heat source Forced air, heat pump
- Sewer/ septic Public sewer, sanitary sewer, septic tank, storm sewer
Exterior
- # total stories 4.0
- Construction materials
- Foundation
- Roof
- # parking spaces 2
- Parking desc
Interior
- # full baths 2
- # total bathrooms 2.0
- # of above grade bedrooms
- Appliances Washer/dryer, dishwasher, refrigerator, stove, wine cooler
Location
- Community Shopping nearby
- Area Bc
- Subdivision
- View Yes
- Water source Public
- Zoning description Zmu40
- Directions 6f1fb1031ae920a01535e56b43bd5c62
Overview
- Basement information None
- Building size 1404.0
- Mls® # R3045290
- Property sub type Apartment
- Status Active
- Virtual tour
- Tax year 2025
Rooms Information
metric
- Pantry 2.438m X 1.829m
Level: Main - Kitchen 4.877m X 2.896m
Level: Main - Living room 4.115m X 4.42m
Level: Main - Bedroom 3.048m X 2.896m
Level: Main - Laundry 2.134m X 1.676m
Level: Main - Primary bedroom 3.505m X 3.353m
Level: Main - Dining room 4.724m X 3.81m
Level: Main
SOA_HOUSEKEEPING_ATTRS
- Listing type identifier Idx

Lock your rate with RBC pre-approval
Mortgage rate is for illustrative purposes only. Please check RBC.com/mortgages for the current mortgage rates
$-4,503
/ Month25 Years fixed, 20% down payment, % interest
$
$
$
%
$
%

Schedule a viewing
No obligation or purchase necessary, cancel at any time
Nearby Homes
Real estate & homes for sale nearby

