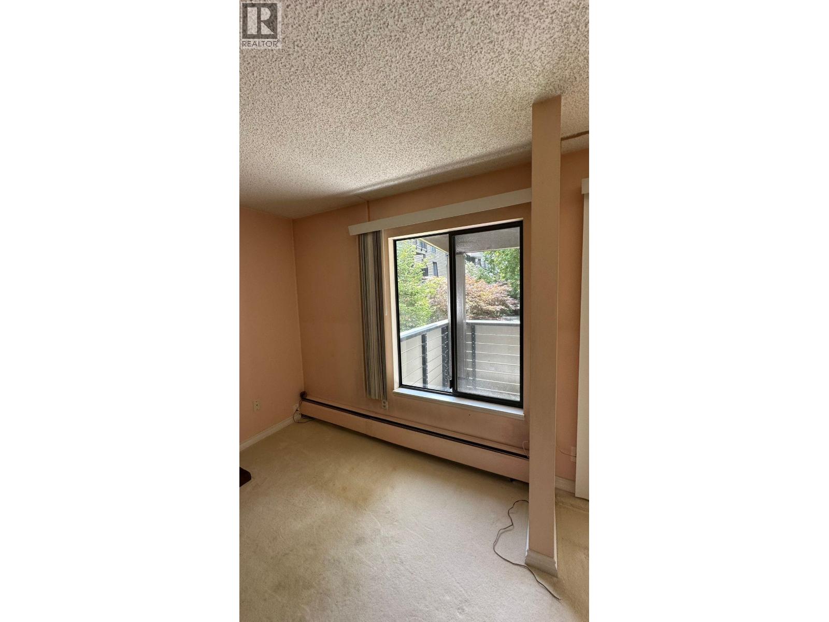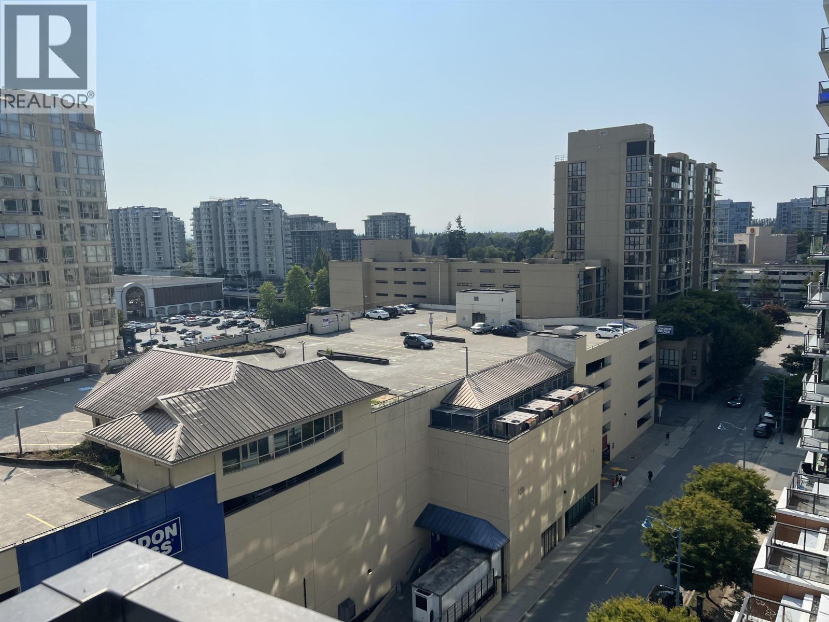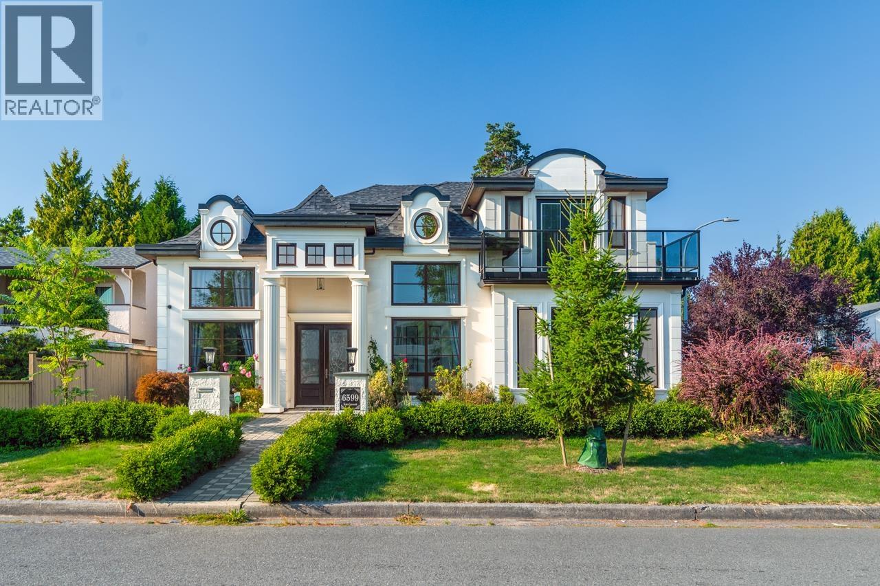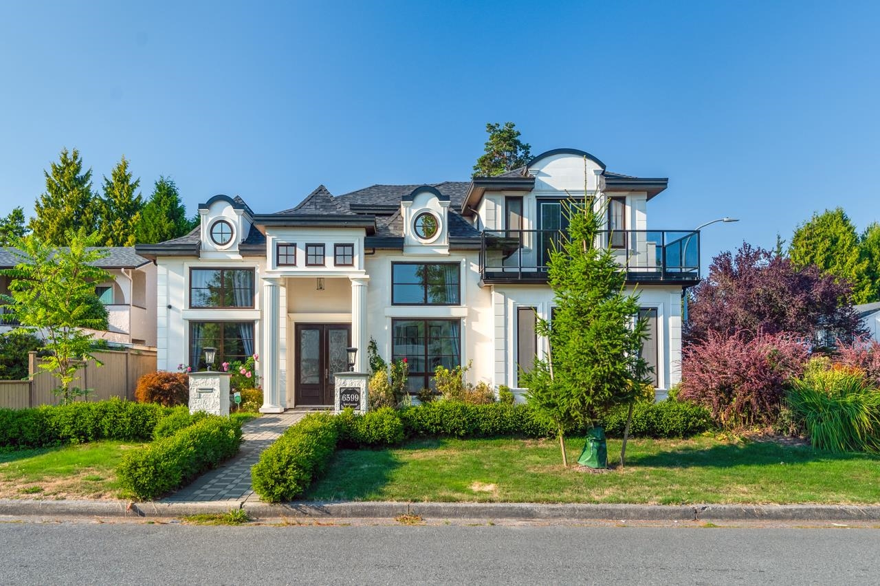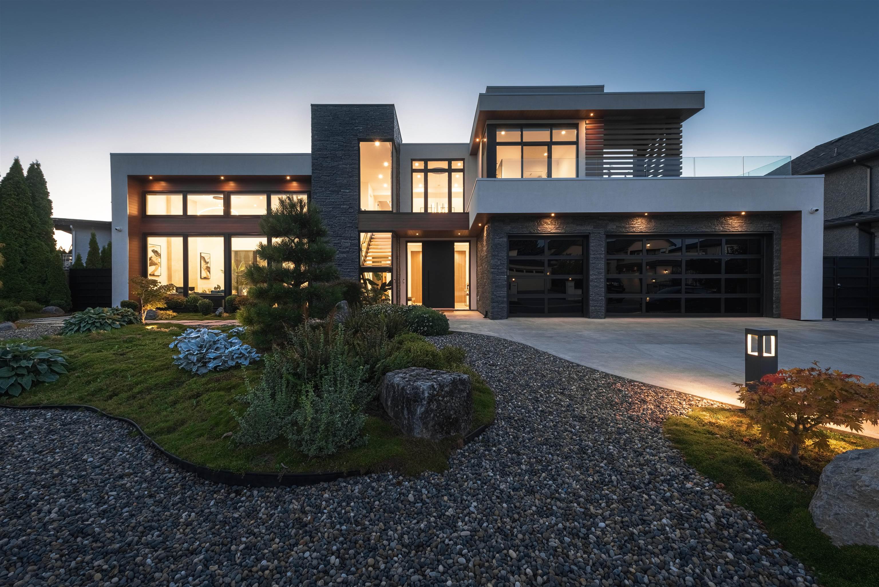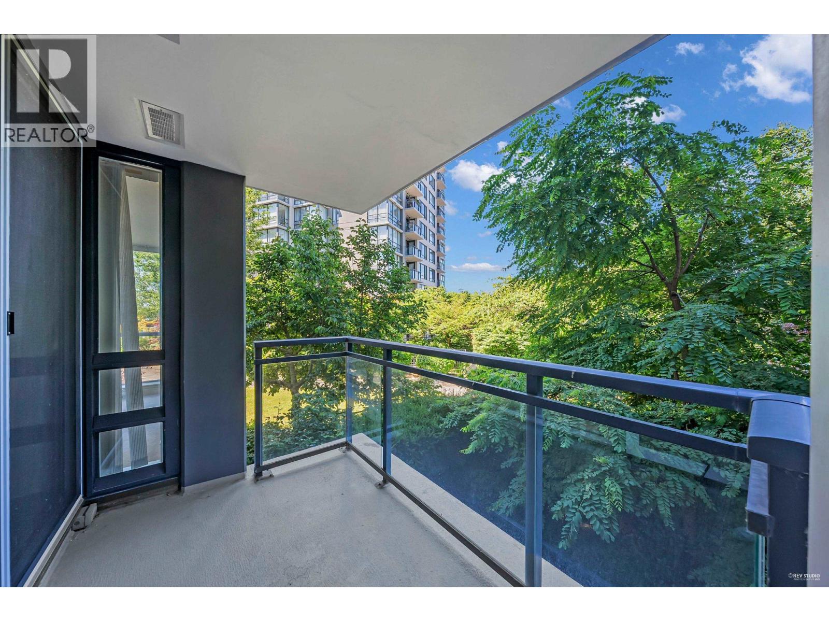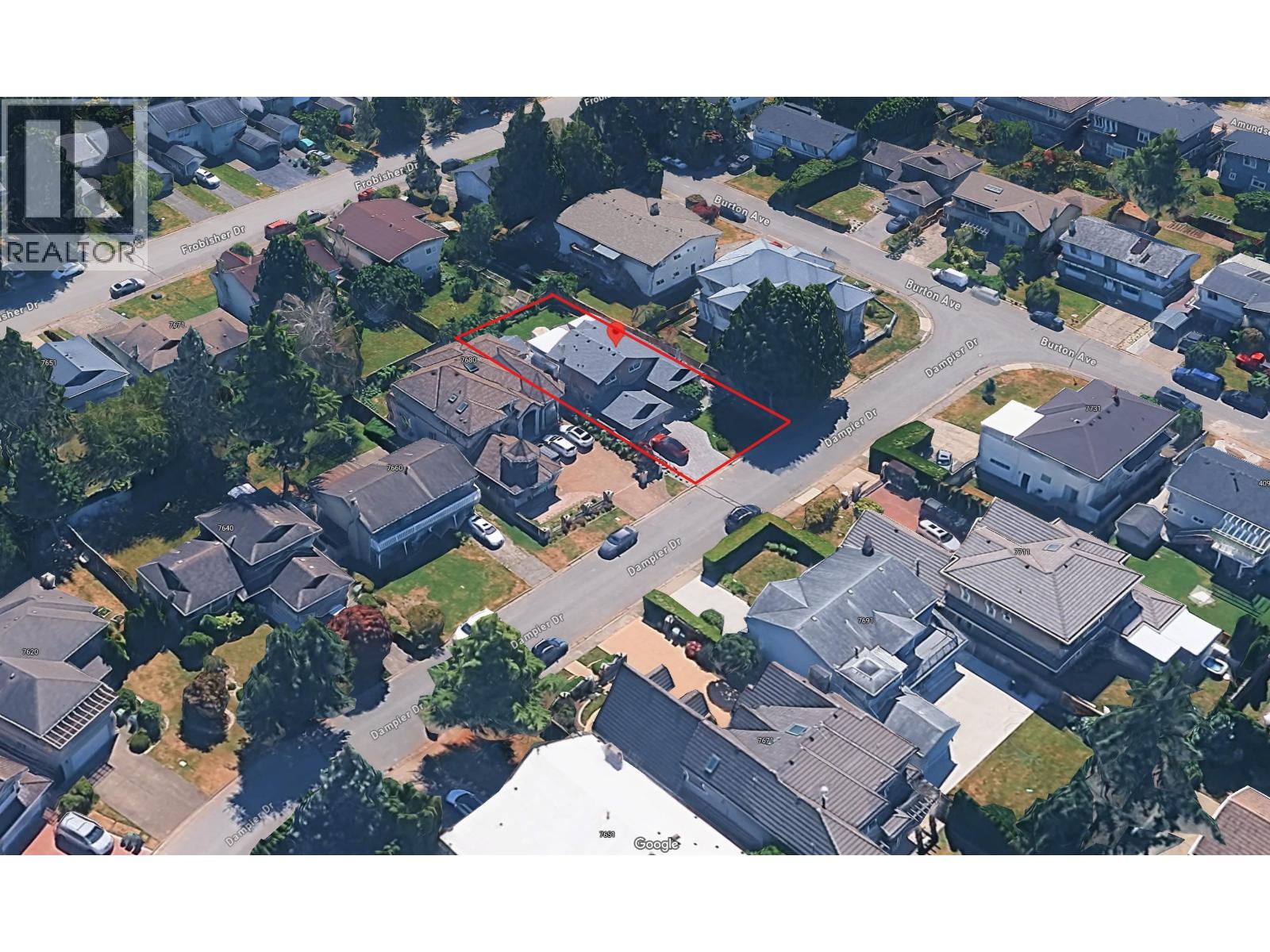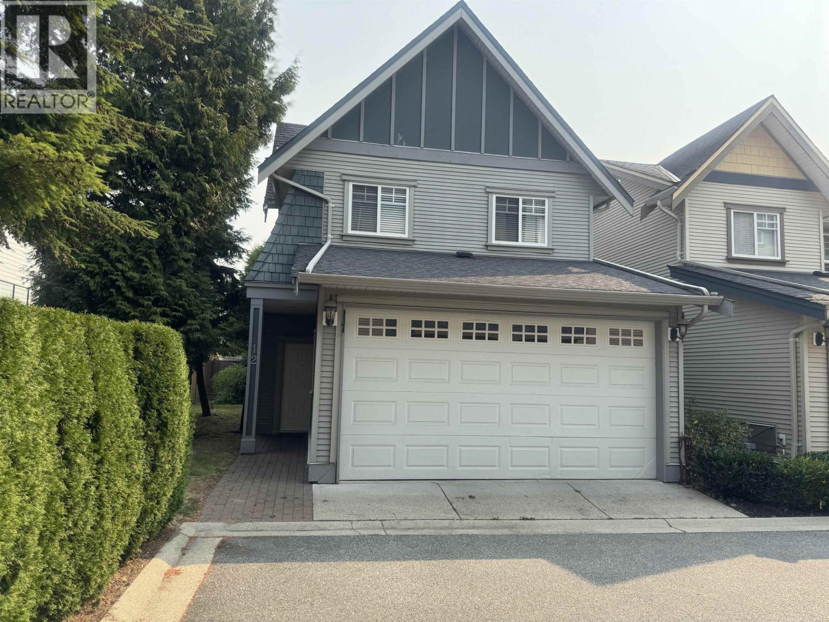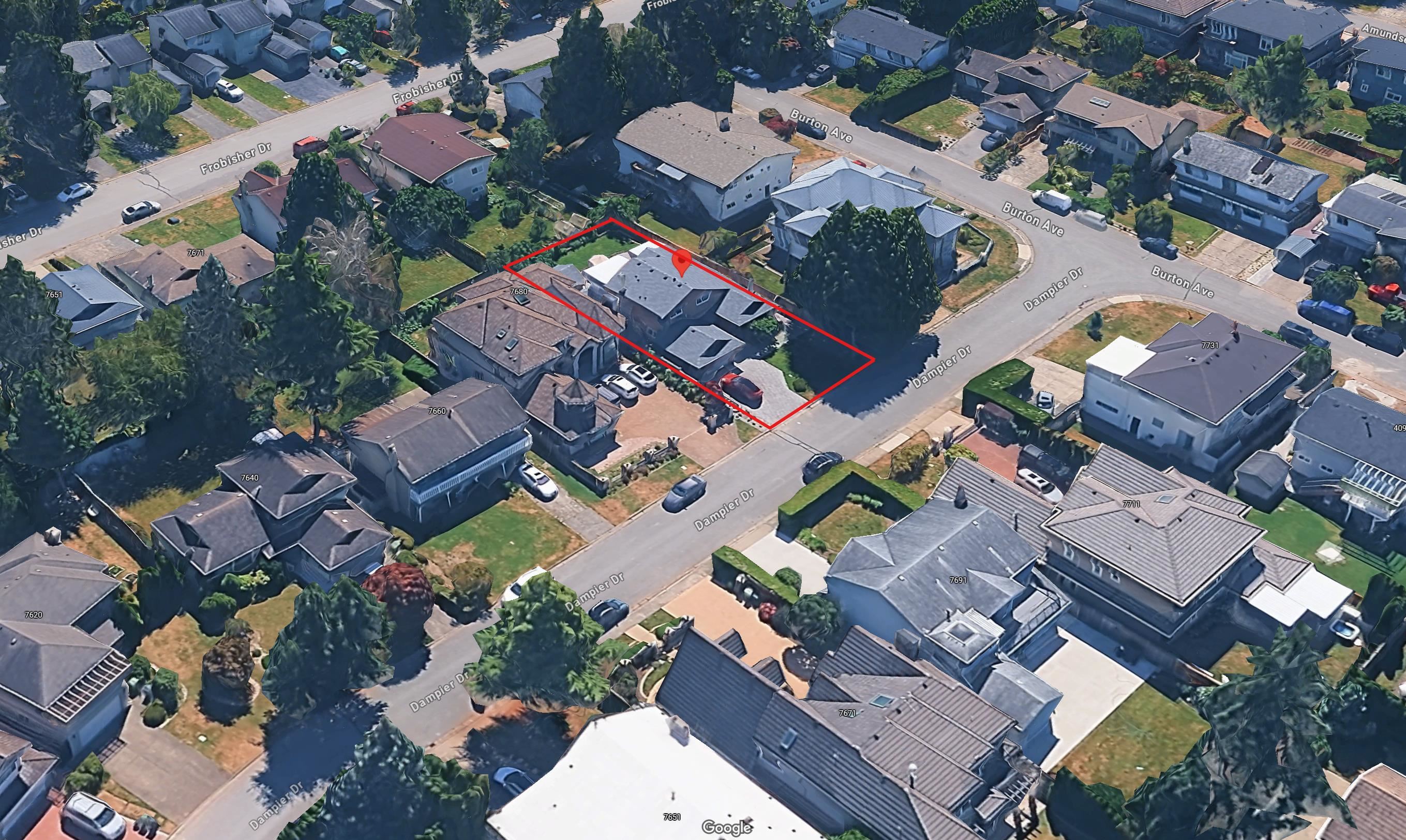- Houseful
- BC
- Richmond
- North Granville
- 6180 Kalamalka Crescent
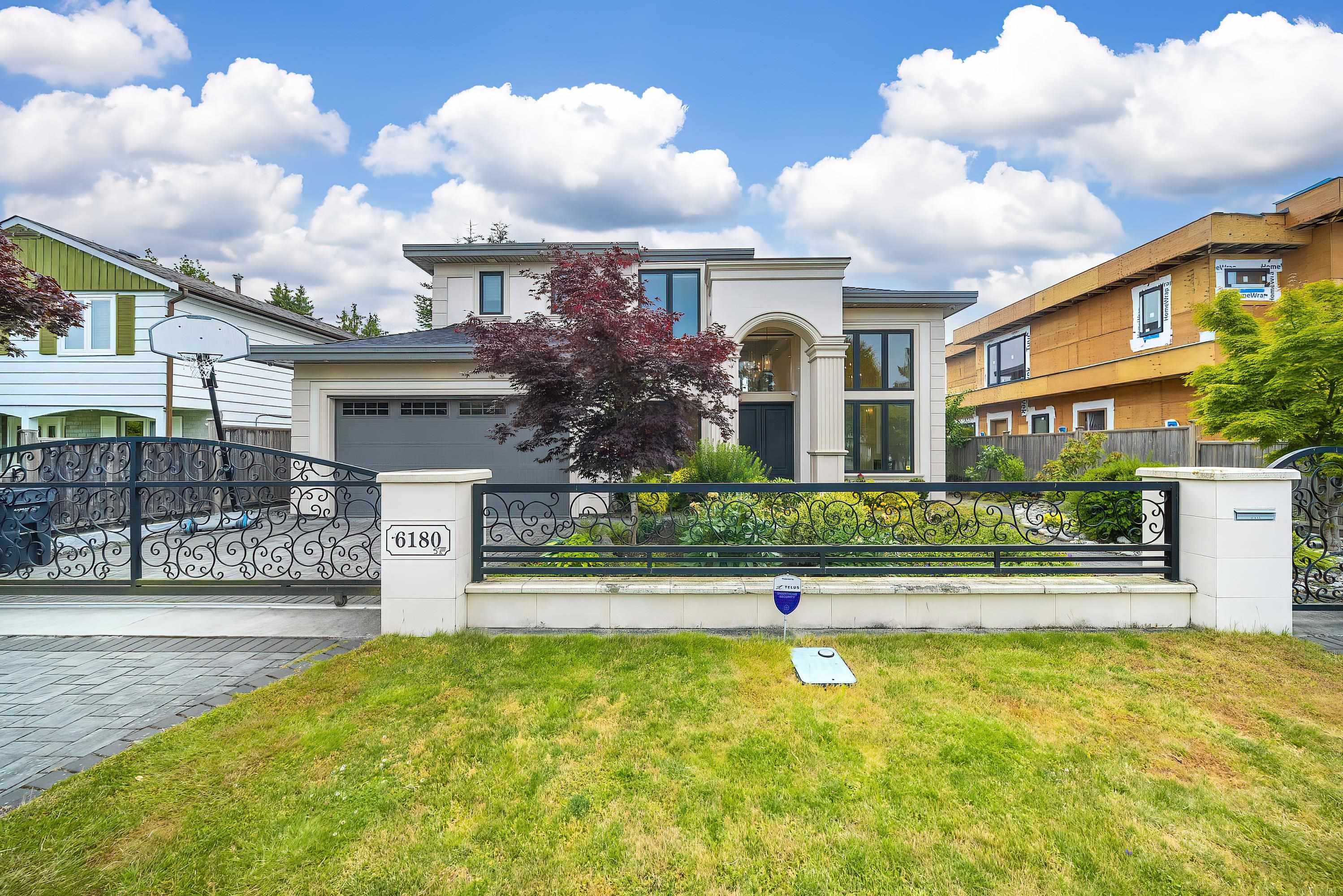
6180 Kalamalka Crescent
For Sale
New 2 Days
$2,880,000
5 beds
6 baths
3,184 Sqft
6180 Kalamalka Crescent
For Sale
New 2 Days
$2,880,000
5 beds
6 baths
3,184 Sqft
Highlights
Description
- Home value ($/Sqft)$905/Sqft
- Time on Houseful
- Property typeResidential
- Neighbourhood
- Median school Score
- Year built2018
- Mortgage payment
Welcome to this Contemporary and Elegant custom home sits on a 60' X 102' (6120 sq ft) lot in the Granville area. This spacious home close to 3200 sq ft home features 16' high ceiling foyer, functional layout, beautiful dropped ceiling & wainscoting, chef's kitchen & huge wok Kitchen w/ high end S/S appliances, solarium room, marble counter tops & backsplash, large cozy media room, HRV & A/C & Radiant heating . Upstairs w/ 4 spacious bedrms, all ensuites. 2 cars attached garage & well manicured garden. Walking distance to Brighouse Elementary. Close to Richmond Secondary, Richmond Centre shopping mall, Minoru Aquatic Centre, Public Library, transportation and much more! Open House Sat and Sun Sep 6 and 7.
MLS®#R3043478 updated 1 day ago.
Houseful checked MLS® for data 1 day ago.
Home overview
Amenities / Utilities
- Heat source Radiant
- Sewer/ septic Public sewer, sanitary sewer
Exterior
- Construction materials
- Foundation
- Roof
- Fencing Fenced
- # parking spaces 4
- Parking desc
Interior
- # full baths 5
- # half baths 1
- # total bathrooms 6.0
- # of above grade bedrooms
Location
- Area Bc
- View No
- Water source Public
- Zoning description /
- Directions 8796b944fe078eba22269226d5574d09
Lot/ Land Details
- Lot dimensions 6120.0
Overview
- Lot size (acres) 0.14
- Basement information None
- Building size 3184.0
- Mls® # R3043478
- Property sub type Single family residence
- Status Active
- Tax year 2024
Rooms Information
metric
- Primary bedroom 3.785m X 5.004m
Level: Above - Bedroom 3.708m X 4.267m
Level: Above - Walk-in closet 2.134m X 2.743m
Level: Above - Bedroom 3.353m X 3.353m
Level: Above - Bedroom 2.667m X 3.759m
Level: Above - Eating area 1.575m X 3.099m
Level: Main - Dining room 3.2m X 4.064m
Level: Main - Wok kitchen 2.235m X 4.953m
Level: Main - Office 2.642m X 3.759m
Level: Main - Laundry 1.981m X 2.337m
Level: Main - Family room 5.055m X 6.248m
Level: Main - Living room 3.099m X 3.759m
Level: Main - Kitchen 3.2m X 6.248m
Level: Main - Bedroom 3.658m X 4.953m
Level: Main
SOA_HOUSEKEEPING_ATTRS
- Listing type identifier Idx

Lock your rate with RBC pre-approval
Mortgage rate is for illustrative purposes only. Please check RBC.com/mortgages for the current mortgage rates
$-7,680
/ Month25 Years fixed, 20% down payment, % interest
$
$
$
%
$
%

Schedule a viewing
No obligation or purchase necessary, cancel at any time



