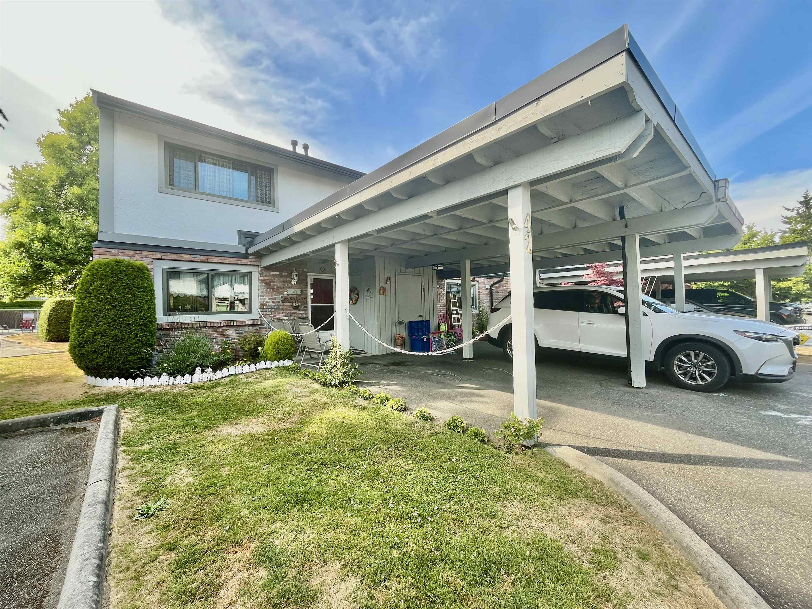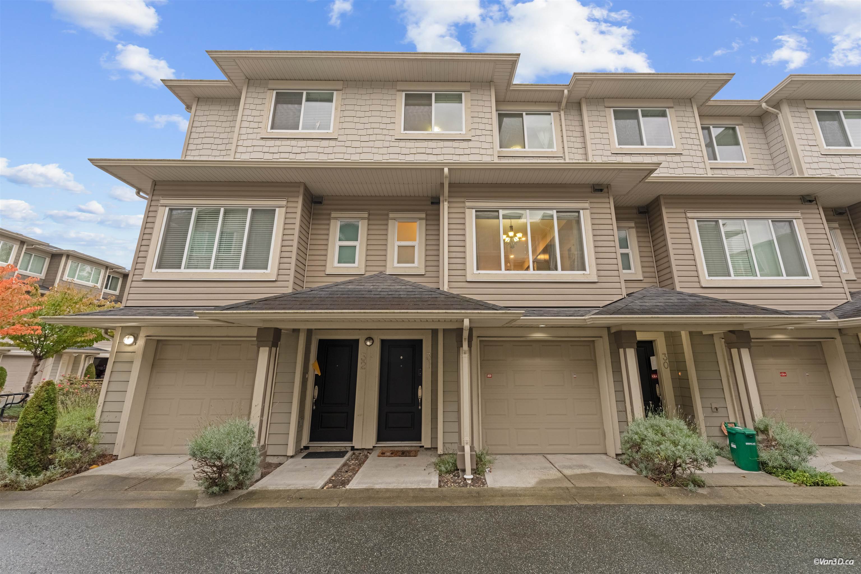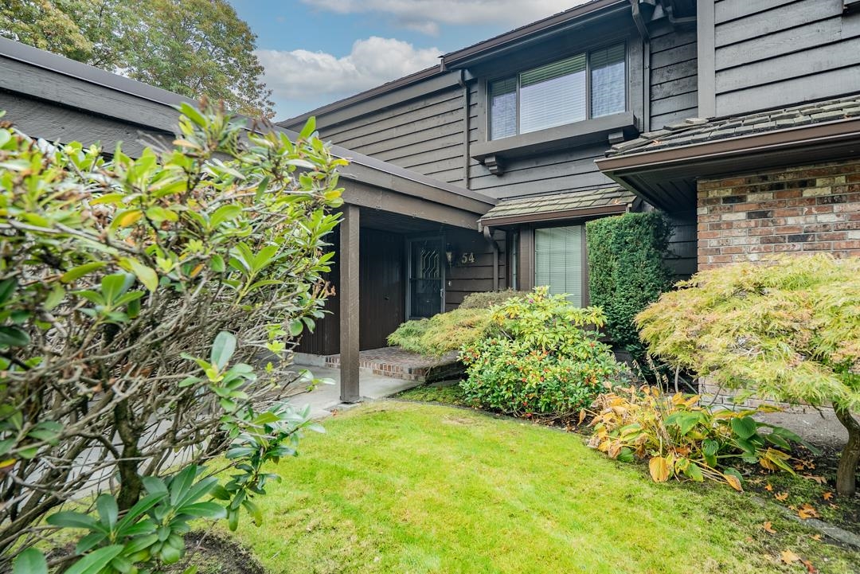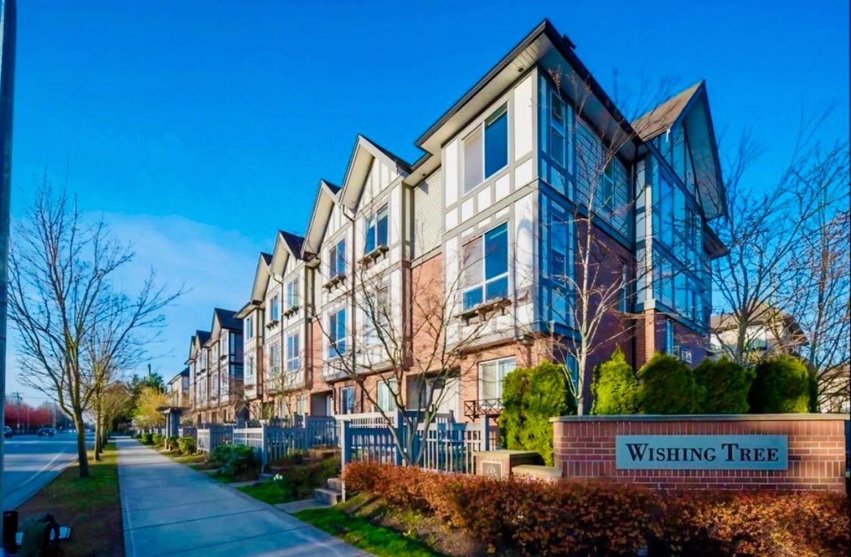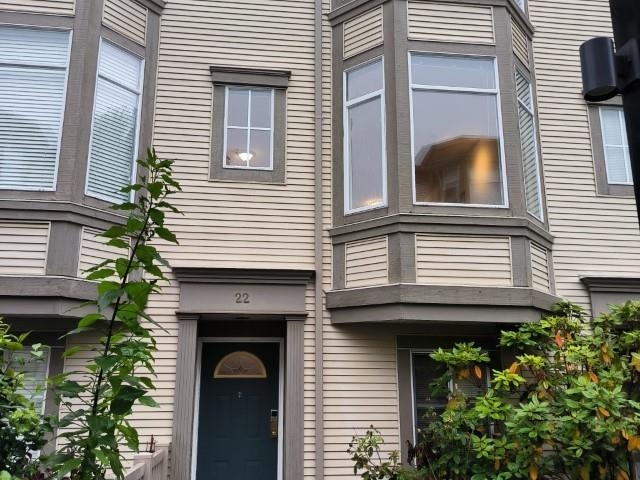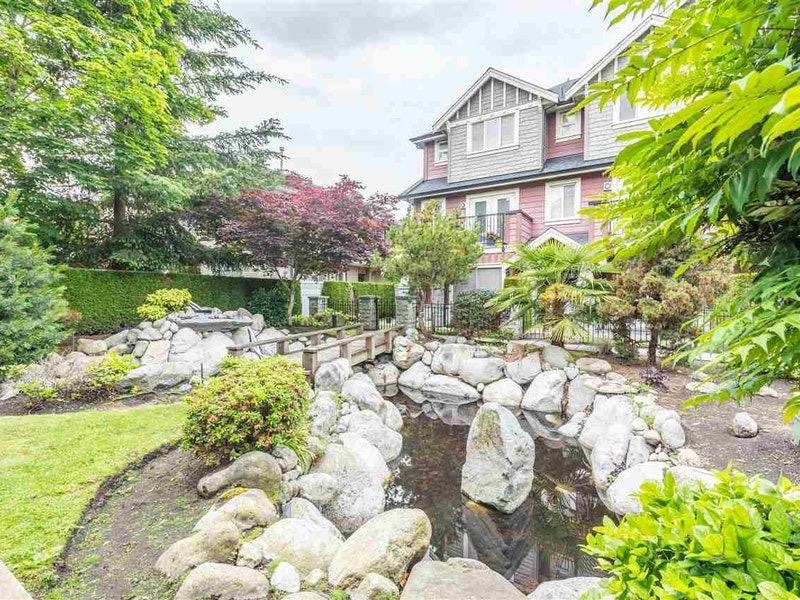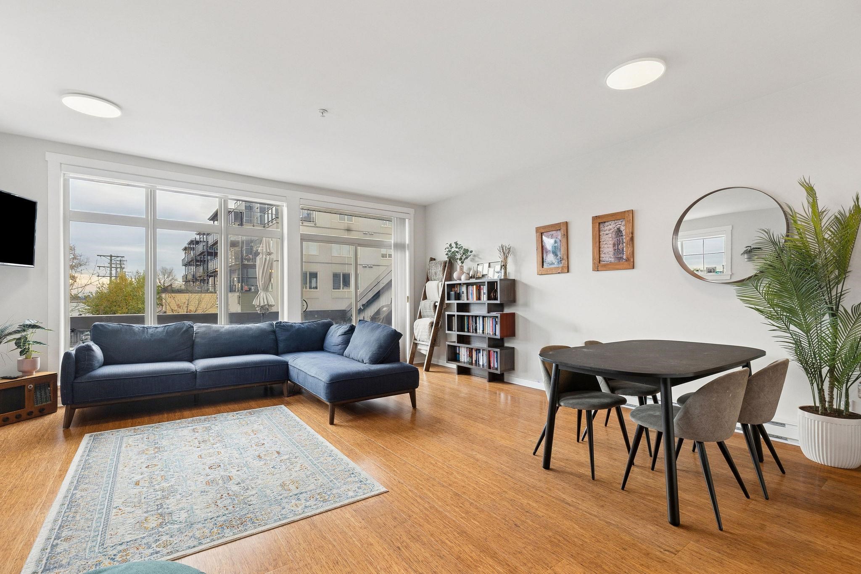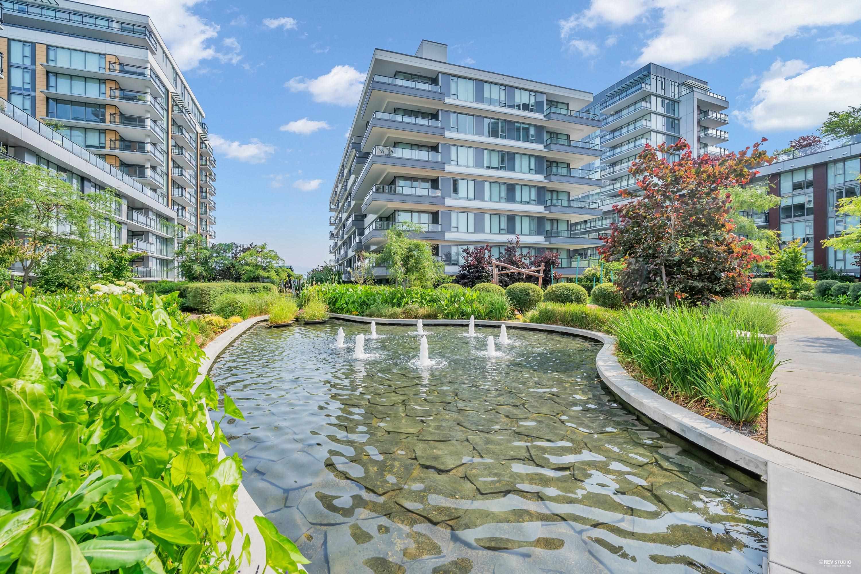Select your Favourite features
- Houseful
- BC
- Richmond
- London - Princess
- 6300 6300 London Road #unit 64
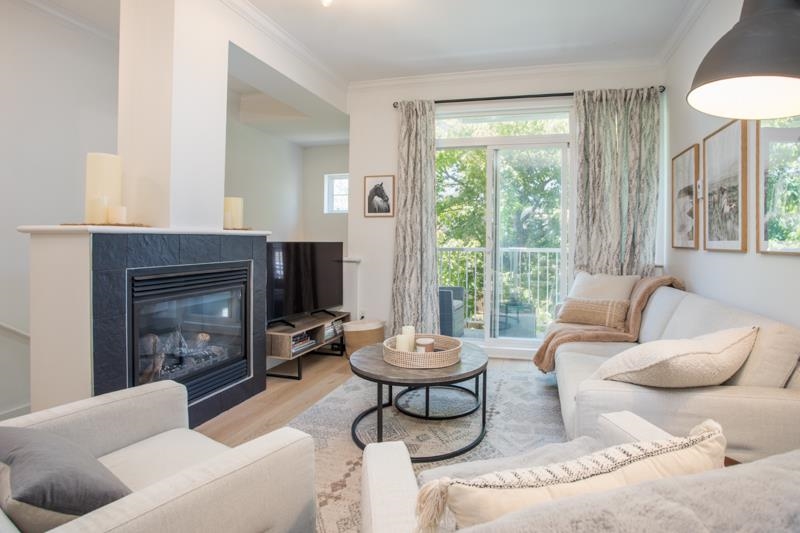
6300 6300 London Road #unit 64
For Sale
20 Days
$929,800 $30K
$899,800
2 beds
3 baths
1,297 Sqft
6300 6300 London Road #unit 64
For Sale
20 Days
$929,800 $30K
$899,800
2 beds
3 baths
1,297 Sqft
Highlights
Description
- Home value ($/Sqft)$694/Sqft
- Time on Houseful
- Property typeResidential
- Style3 storey
- Neighbourhood
- CommunityShopping Nearby
- Median school Score
- Year built2004
- Mortgage payment
Welcome to McKINNEY CROSSING in Steveston’s coveted LONDON LANDING! This beautifully renovated, clean, and bright 2 bed, 2.5 bath townhouse offers serene views of the inner courtyard. FEATURING TWO SIDE-BY-SIDE PARKING STALLS, 3 outdoor spaces, and an open-concept main floor with updated flooring, newer light fixtures and fresh paint, this home is move-in ready. The kitchen shines with updated cabinets and backsplash, newer appliances including washer and dryer and a gas hookup on the sunny deck—perfect for summer BBQs. Just steps from the South Dyke Trail, local shops, cafes, and Steveston Village. Within the Homma & McMath school catchment. A peaceful, pet-friendly gem in a prime location!
MLS®#R3054043 updated 15 hours ago.
Houseful checked MLS® for data 15 hours ago.
Home overview
Amenities / Utilities
- Heat source Baseboard, electric
- Sewer/ septic Sanitary sewer, storm sewer
Exterior
- Construction materials
- Foundation
- Roof
- # parking spaces 2
- Parking desc
Interior
- # full baths 2
- # half baths 1
- # total bathrooms 3.0
- # of above grade bedrooms
- Appliances Washer/dryer, dishwasher, refrigerator, stove
Location
- Community Shopping nearby
- Area Bc
- Subdivision
- Water source Public
- Zoning description Zt43
Overview
- Basement information None
- Building size 1297.0
- Mls® # R3054043
- Property sub type Townhouse
- Status Active
- Tax year 2024
Rooms Information
metric
- Foyer 1.245m X 1.346m
- Bedroom 2.845m X 5.715m
Level: Above - Laundry 0.889m X 2.286m
Level: Above - Primary bedroom 4.115m X 3.632m
Level: Above - Dining room 3.175m X 2.642m
Level: Main - Living room 5.182m X 3.302m
Level: Main - Eating area 1.956m X 2.819m
Level: Main - Kitchen 2.845m X 3.073m
Level: Main
SOA_HOUSEKEEPING_ATTRS
- Listing type identifier Idx

Lock your rate with RBC pre-approval
Mortgage rate is for illustrative purposes only. Please check RBC.com/mortgages for the current mortgage rates
$-2,399
/ Month25 Years fixed, 20% down payment, % interest
$
$
$
%
$
%

Schedule a viewing
No obligation or purchase necessary, cancel at any time
Nearby Homes
Real estate & homes for sale nearby



