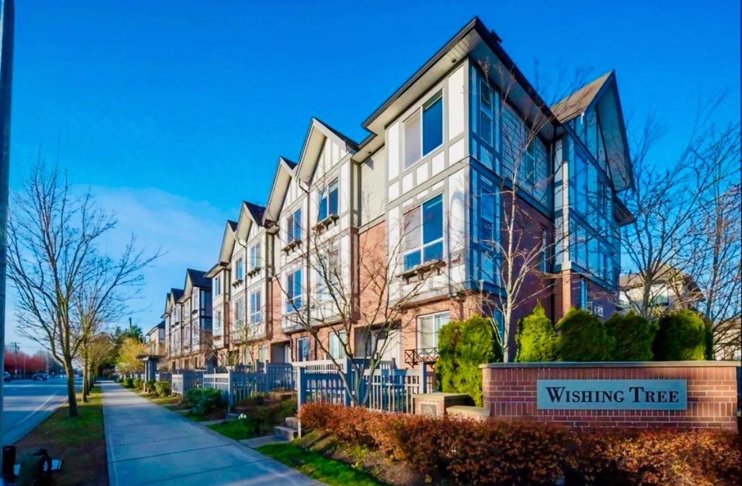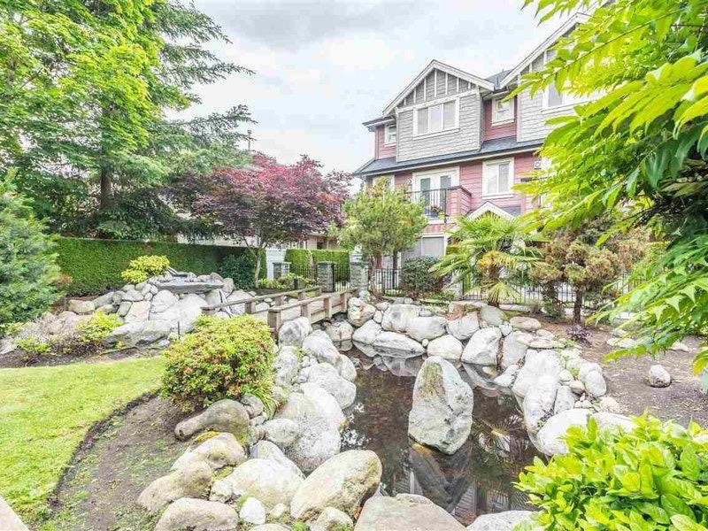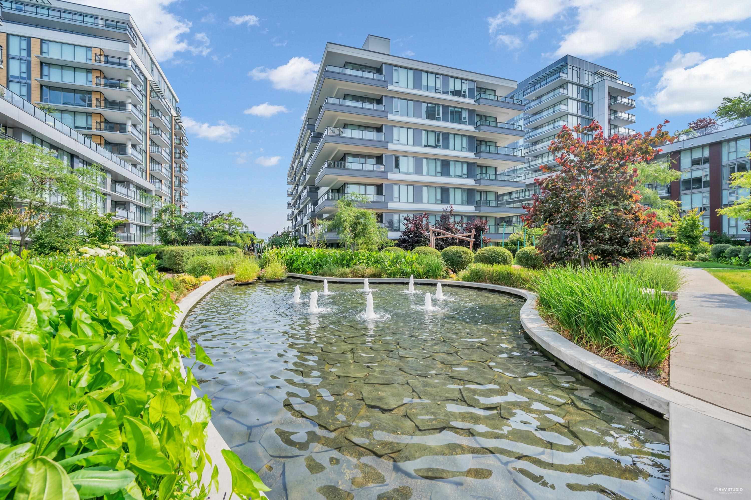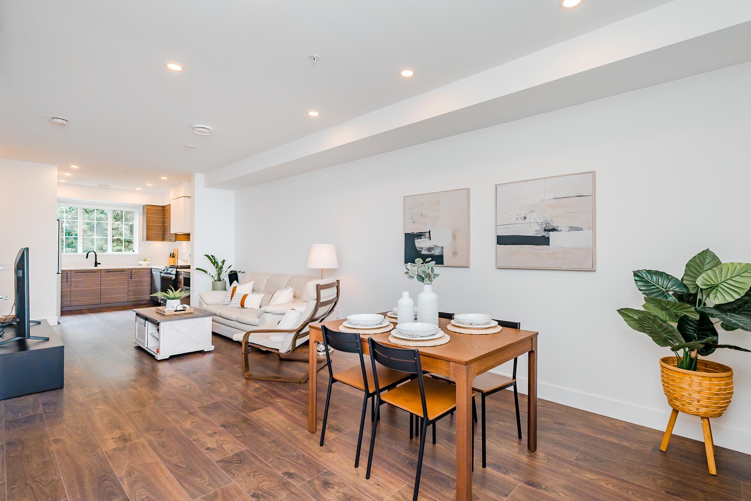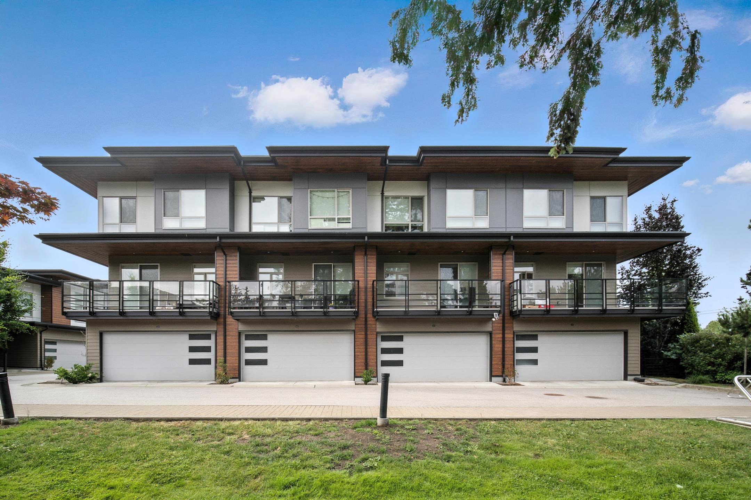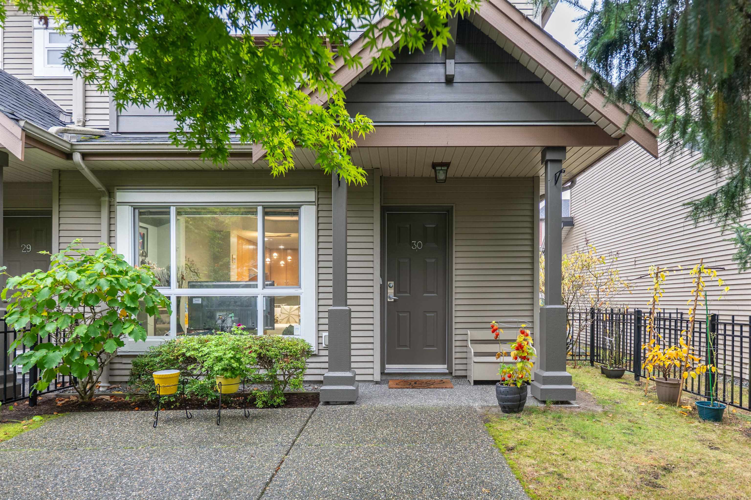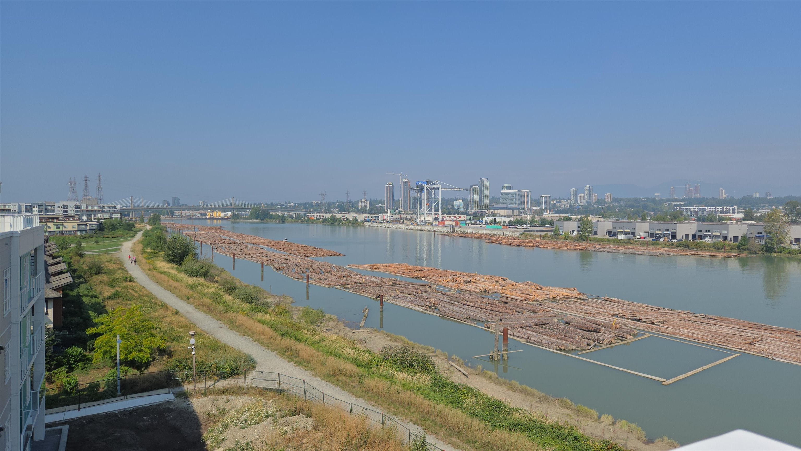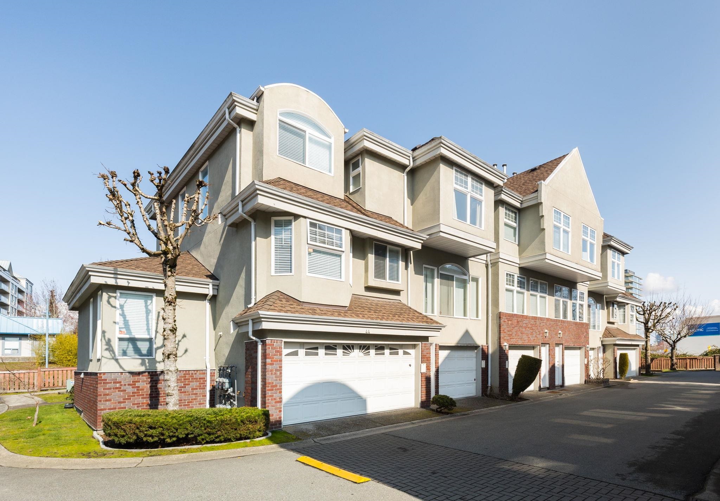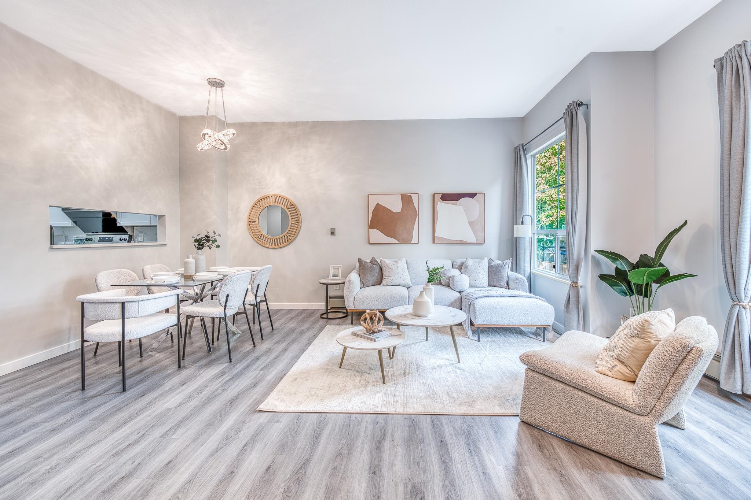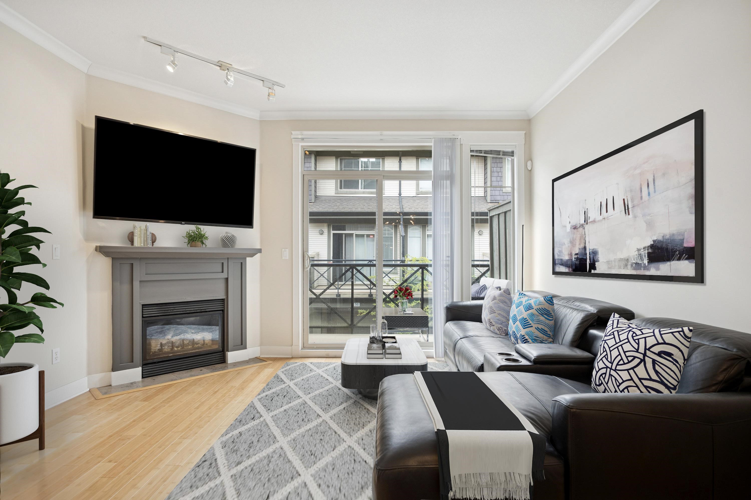- Houseful
- BC
- Richmond
- McLennan North
- 6300 Birch Street #unit 71
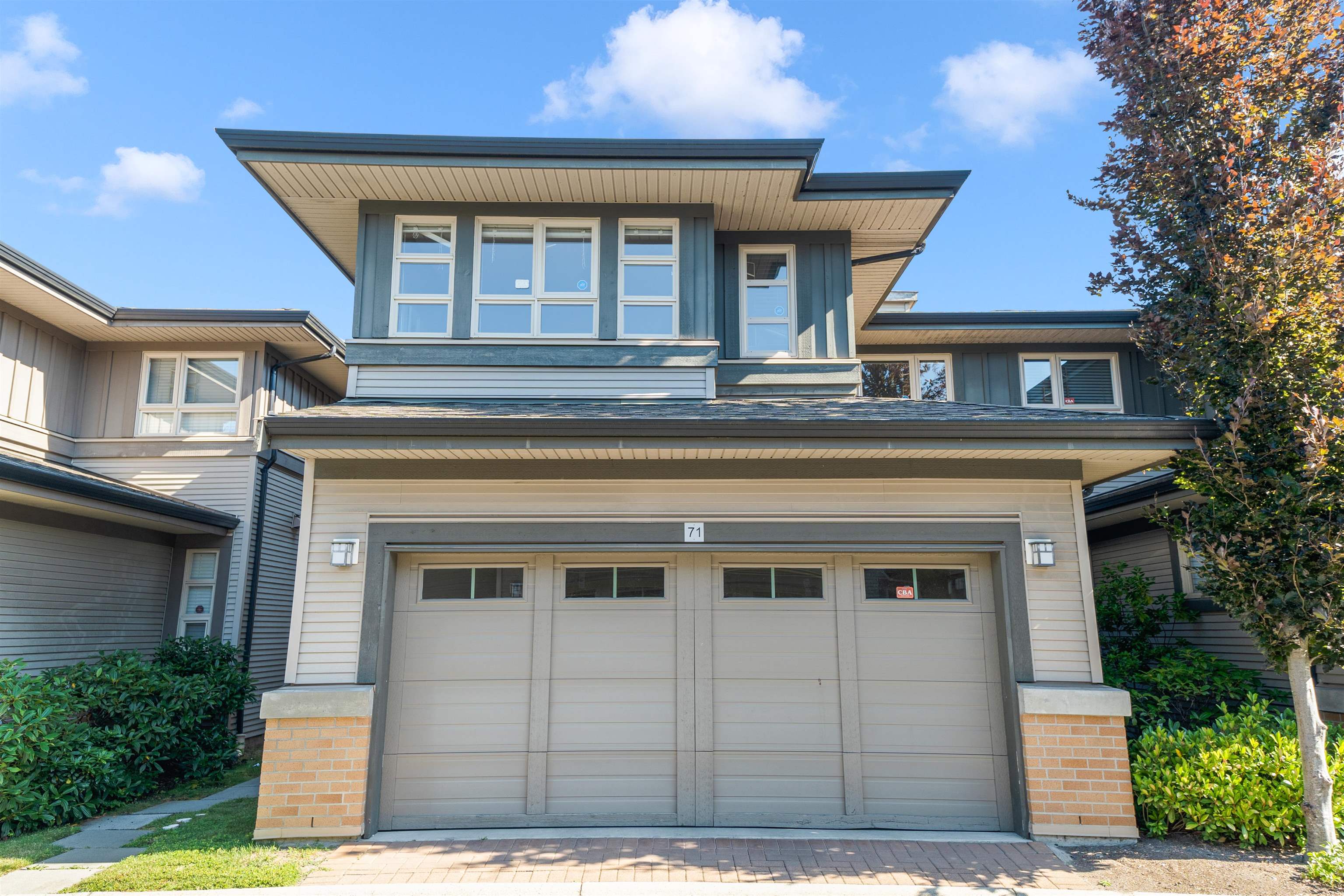
6300 Birch Street #unit 71
For Sale
112 Days
$1,488,000 $68K
$1,420,000
3 beds
3 baths
1,765 Sqft
6300 Birch Street #unit 71
For Sale
112 Days
$1,488,000 $68K
$1,420,000
3 beds
3 baths
1,765 Sqft
Highlights
Description
- Home value ($/Sqft)$805/Sqft
- Time on Houseful
- Property typeResidential
- Neighbourhood
- CommunityShopping Nearby
- Median school Score
- Year built2004
- Mortgage payment
Springbrook Estates, well-maintained 2-level duplex-style townhouse. 3 bdrms, 2.5 baths. Floor area from Registered Strata Plan including side by side garage is 2,106 sq ft. An end unit, front yard, family room and master bedroom facing north. Nice and bright. Good layout, 18' living room ceiling, huge master bedroom with walk-in closet and 5 pc ensuite bath. Granite counter top, stainless steel kitchen appliances. Separate laundry room with a sink and full size side by side washer and dryer. Security system. Quiet yet convenient location. Nice neighborhood and walking distance to Garden City Park, Henry Anderson Elementary, MacNeil Secondary, Walmart shopping center, and public transit. Easy to show. Open house Sat. Oct 11, 18 (1-3pm).
MLS®#R3021376 updated 4 days ago.
Houseful checked MLS® for data 4 days ago.
Home overview
Amenities / Utilities
- Heat source Forced air
- Sewer/ septic Public sewer, sanitary sewer
Exterior
- Construction materials
- Foundation
- Roof
- # parking spaces 2
- Parking desc
Interior
- # full baths 2
- # half baths 1
- # total bathrooms 3.0
- # of above grade bedrooms
- Appliances Washer/dryer, dishwasher, disposal, refrigerator, stove
Location
- Community Shopping nearby
- Area Bc
- Water source Public
- Zoning description Zt
Overview
- Basement information None
- Building size 1765.0
- Mls® # R3021376
- Property sub type Townhouse
- Status Active
- Tax year 2024
Rooms Information
metric
- Walk-in closet 1.524m X 1.829m
Level: Above - Primary bedroom 3.658m X 5.791m
Level: Above - Bedroom 3.353m X 4.267m
Level: Above - Bedroom 3.048m X 3.658m
Level: Above - Laundry 1.829m X 2.438m
Level: Above - Kitchen 3.048m X 3.048m
Level: Main - Living room 3.962m X 3.962m
Level: Main - Family room 3.658m X 5.182m
Level: Main - Foyer 1.829m X 2.438m
Level: Main - Dining room 3.353m X 3.962m
Level: Main
SOA_HOUSEKEEPING_ATTRS
- Listing type identifier Idx

Lock your rate with RBC pre-approval
Mortgage rate is for illustrative purposes only. Please check RBC.com/mortgages for the current mortgage rates
$-3,787
/ Month25 Years fixed, 20% down payment, % interest
$
$
$
%
$
%

Schedule a viewing
No obligation or purchase necessary, cancel at any time
Nearby Homes
Real estate & homes for sale nearby

