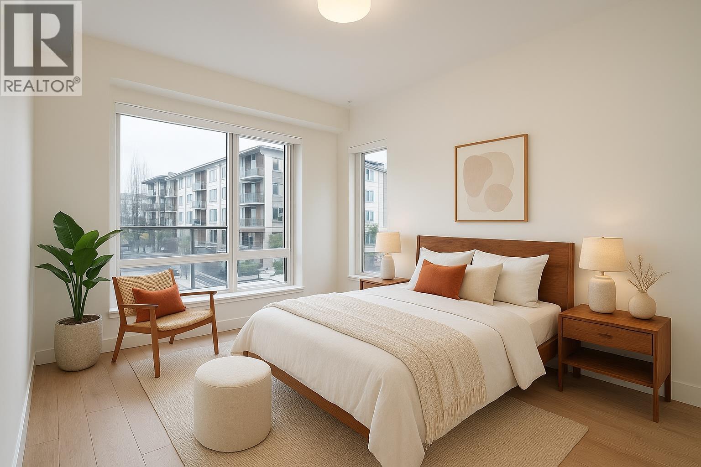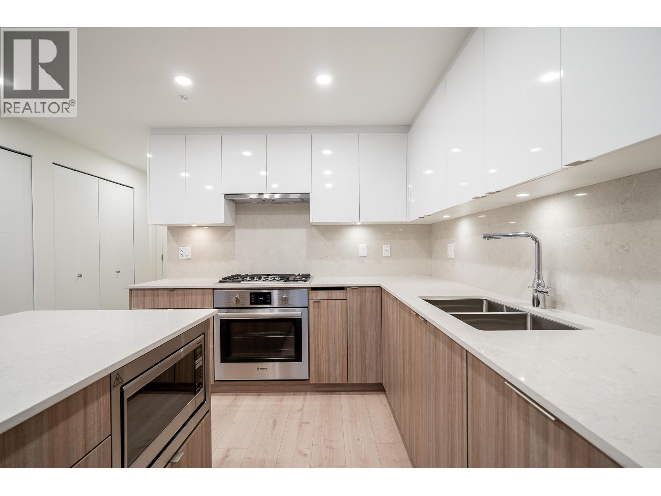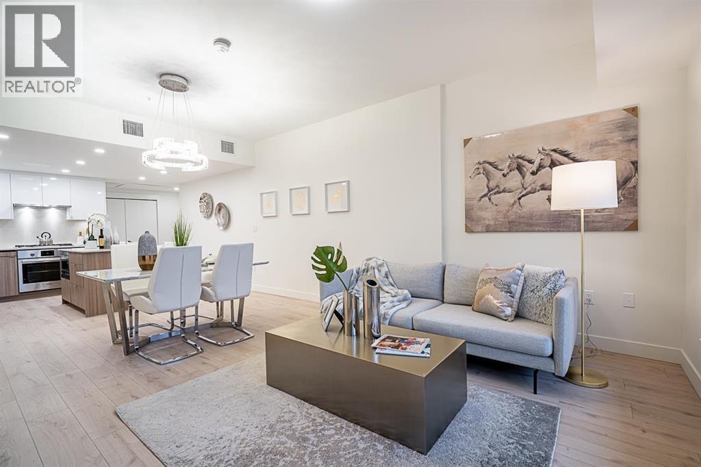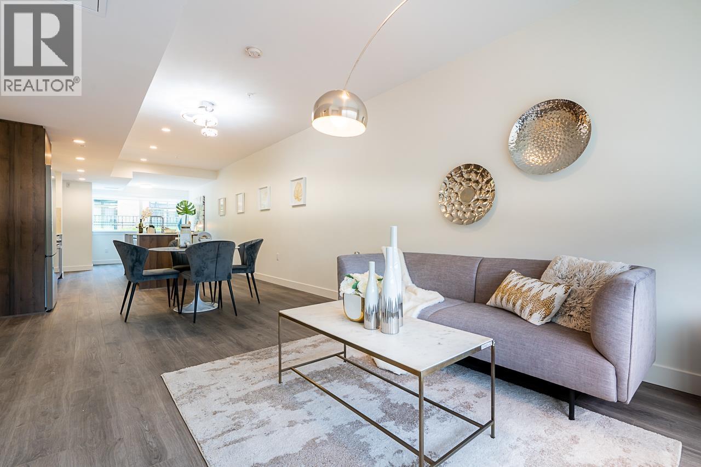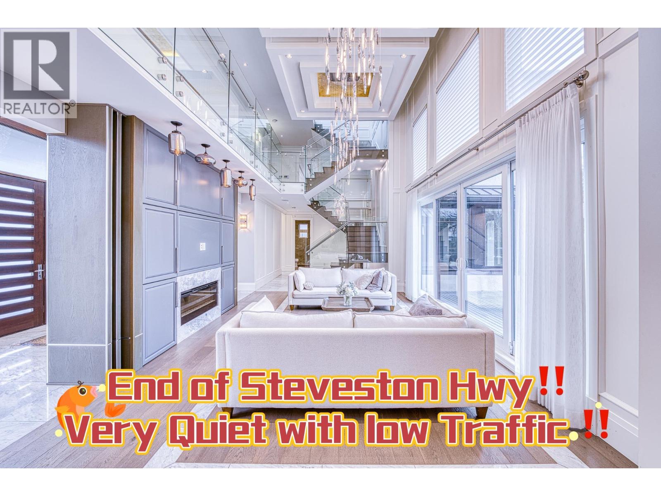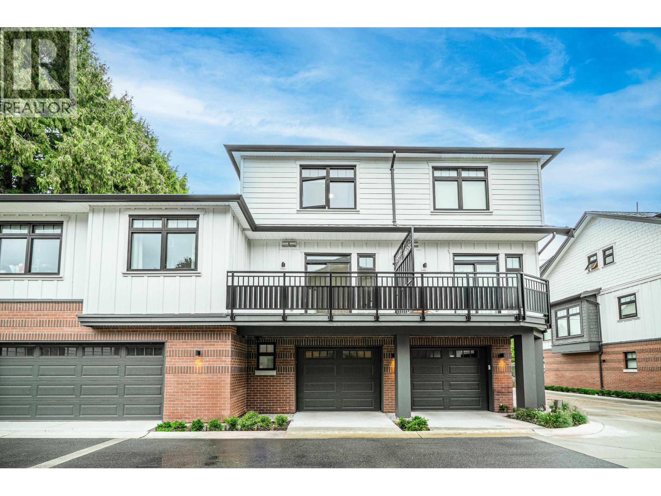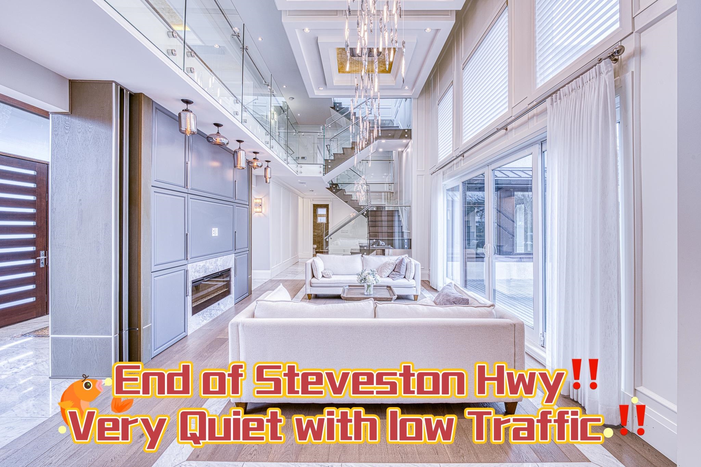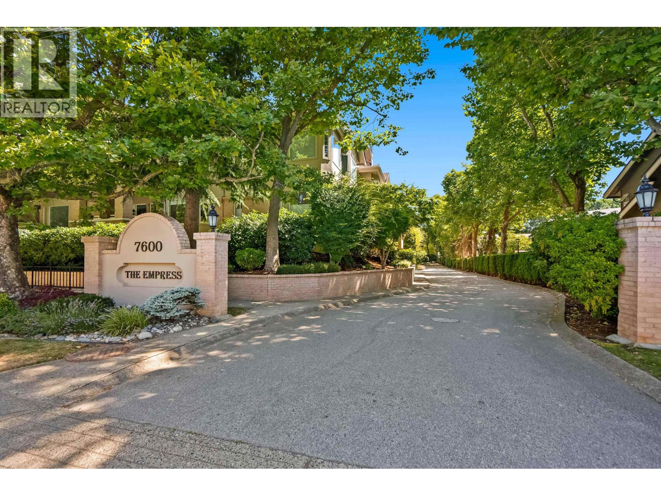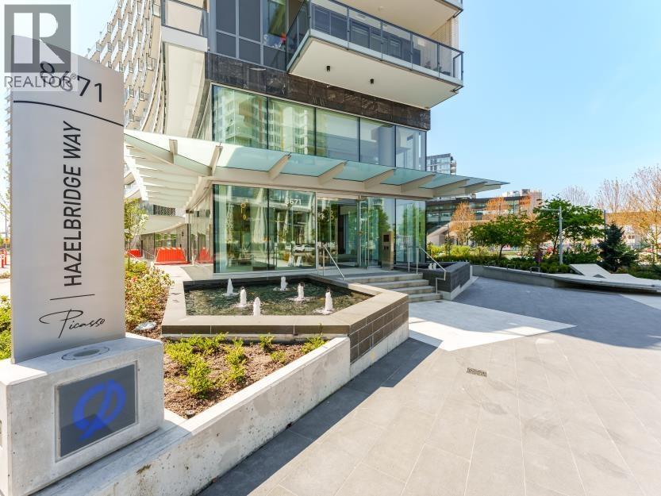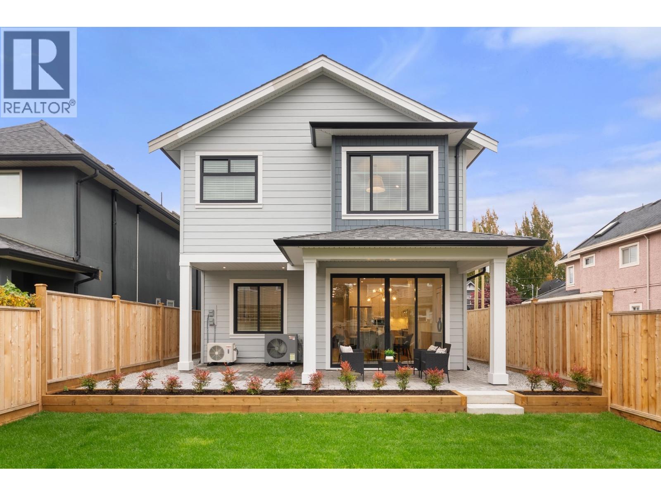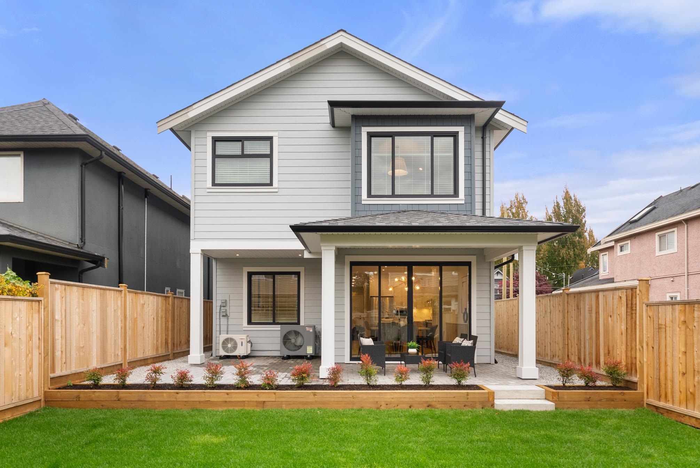Select your Favourite features
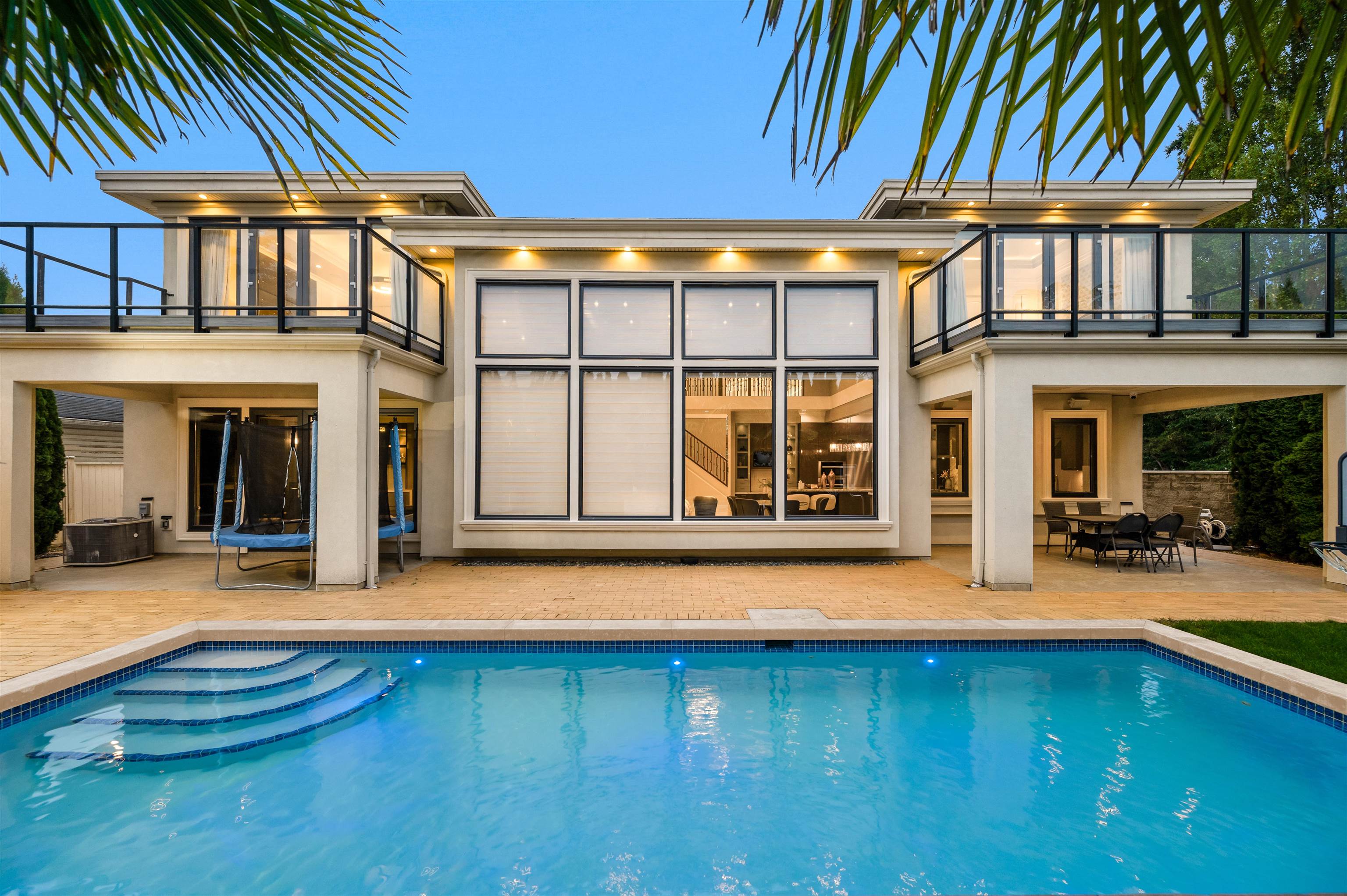
Highlights
Description
- Home value ($/Sqft)$1,236/Sqft
- Time on Houseful
- Property typeResidential
- Neighbourhood
- Median school Score
- Year built2020
- Mortgage payment
Stunning luxury home in Richmond’s prestigious Riverdale area,quality-built by Balco Construction Ltd, well maintained luxury house sitting on a nearly 10,000 sqft.Corner lot with 78 ft. frontage, this residence offers 4,037 sqft. of elegant living space with 5 bedrooms and 5.5 baths. High ceilings in living, dining, and family rooms bring abundant natural light. Features include gourmet and wok kitchens,Miele Kitchen Appliances,Media room,Control4 smart home,and security system.Professionally landscaped fenced yard with private swimming pool creates a resort-style retreat.Walking distance to Thompson Elementary, Burnett Secondary,Community center, Parks&Transit. A rare opportunity for luxury family living with swimming pool in Richmond’s most sought-after neighborhoods.Open Sunday 2-4 pm
MLS®#R3047893 updated 2 days ago.
Houseful checked MLS® for data 2 days ago.
Home overview
Amenities / Utilities
- Heat source Natural gas
- Sewer/ septic Public sewer, sanitary sewer
Exterior
- Construction materials
- Foundation
- Roof
- # parking spaces 3
- Parking desc
Interior
- # full baths 5
- # half baths 1
- # total bathrooms 6.0
- # of above grade bedrooms
- Appliances Washer/dryer, dishwasher, refrigerator, stove
Location
- Area Bc
- Subdivision
- Water source Public
- Zoning description /
Lot/ Land Details
- Lot dimensions 9288.0
Overview
- Lot size (acres) 0.21
- Basement information None
- Building size 4037.0
- Mls® # R3047893
- Property sub type Single family residence
- Status Active
- Tax year 2025
Rooms Information
metric
- Bedroom 4.064m X 3.454m
Level: Above - Bedroom 4.267m X 3.353m
Level: Above - Primary bedroom 4.724m X 4.521m
Level: Above - Bedroom 3.454m X 4.369m
Level: Above - Walk-in closet 1.626m X 2.235m
Level: Above - Office 4.267m X 3.048m
Level: Main - Dining room 3.556m X 4.699m
Level: Main - Laundry 1.727m X 2.362m
Level: Main - Kitchen 4.978m X 2.642m
Level: Main - Living room 4.267m X 4.064m
Level: Main - Wok kitchen 2.083m X 3.048m
Level: Main - Bedroom 3.2m X 3.353m
Level: Main - Media room 4.267m X 5.131m
Level: Main - Family room 4.978m X 4.877m
Level: Main
SOA_HOUSEKEEPING_ATTRS
- Listing type identifier Idx

Lock your rate with RBC pre-approval
Mortgage rate is for illustrative purposes only. Please check RBC.com/mortgages for the current mortgage rates
$-13,307
/ Month25 Years fixed, 20% down payment, % interest
$
$
$
%
$
%

Schedule a viewing
No obligation or purchase necessary, cancel at any time

