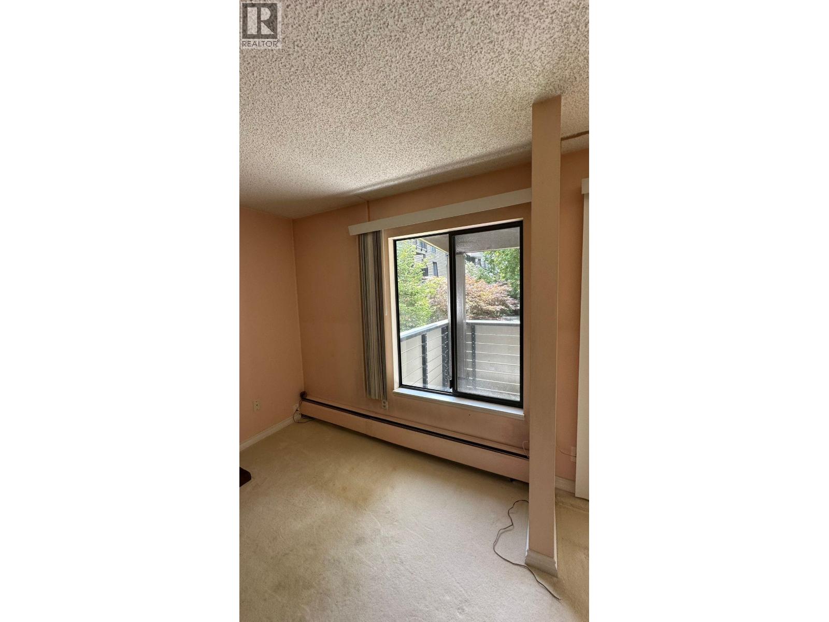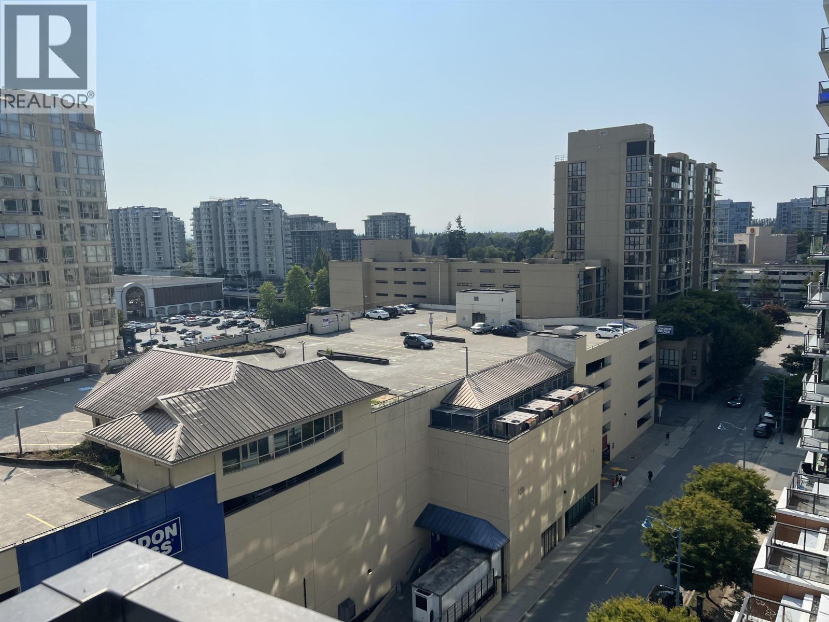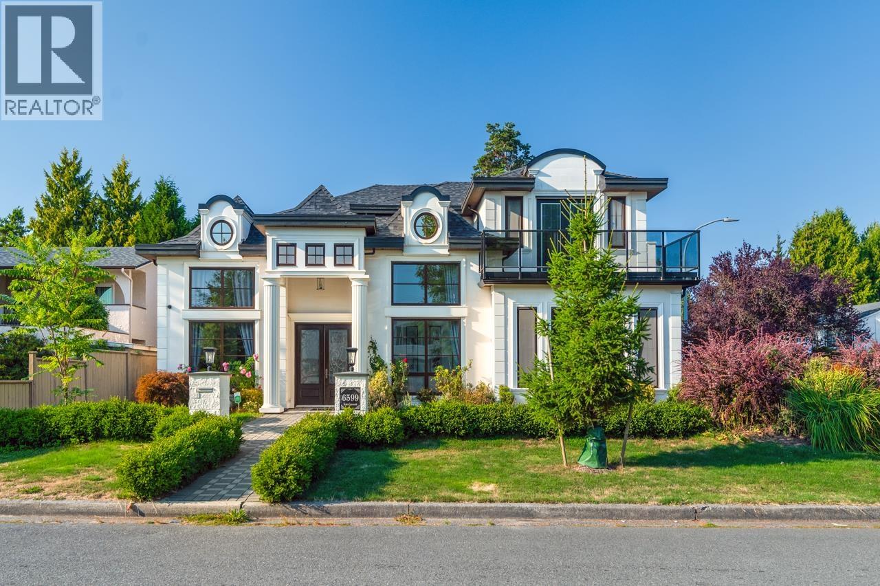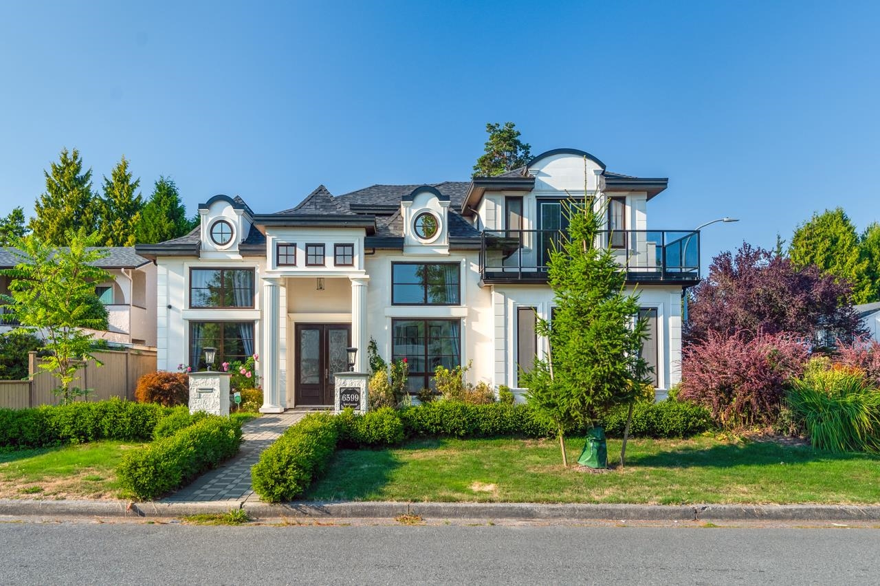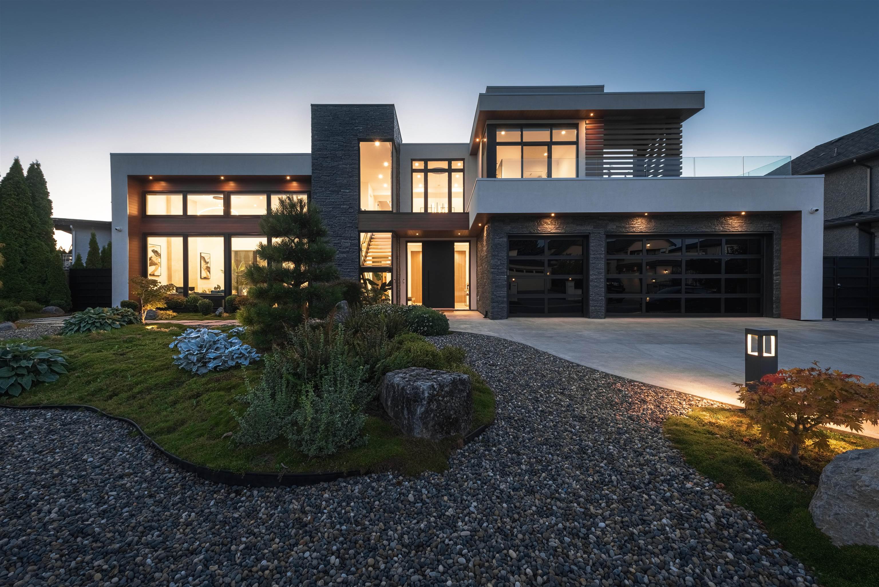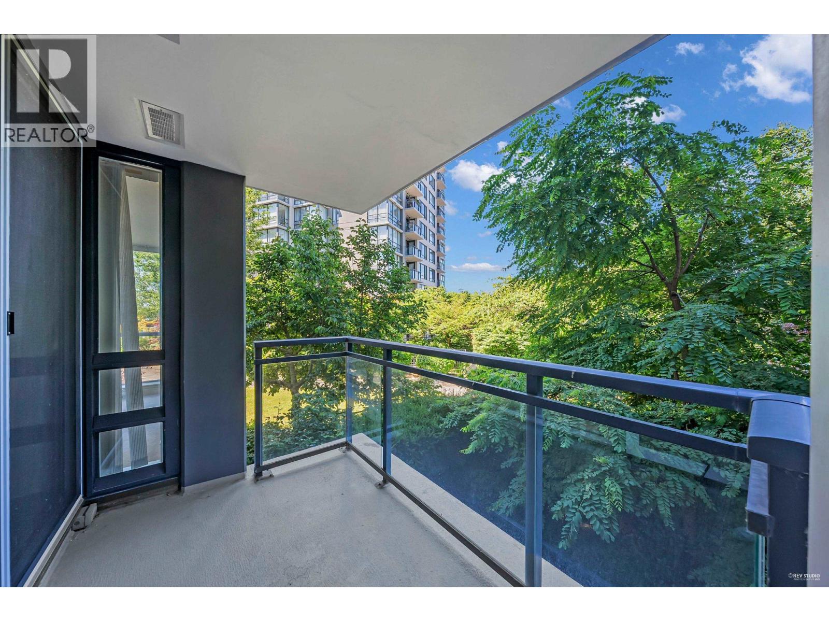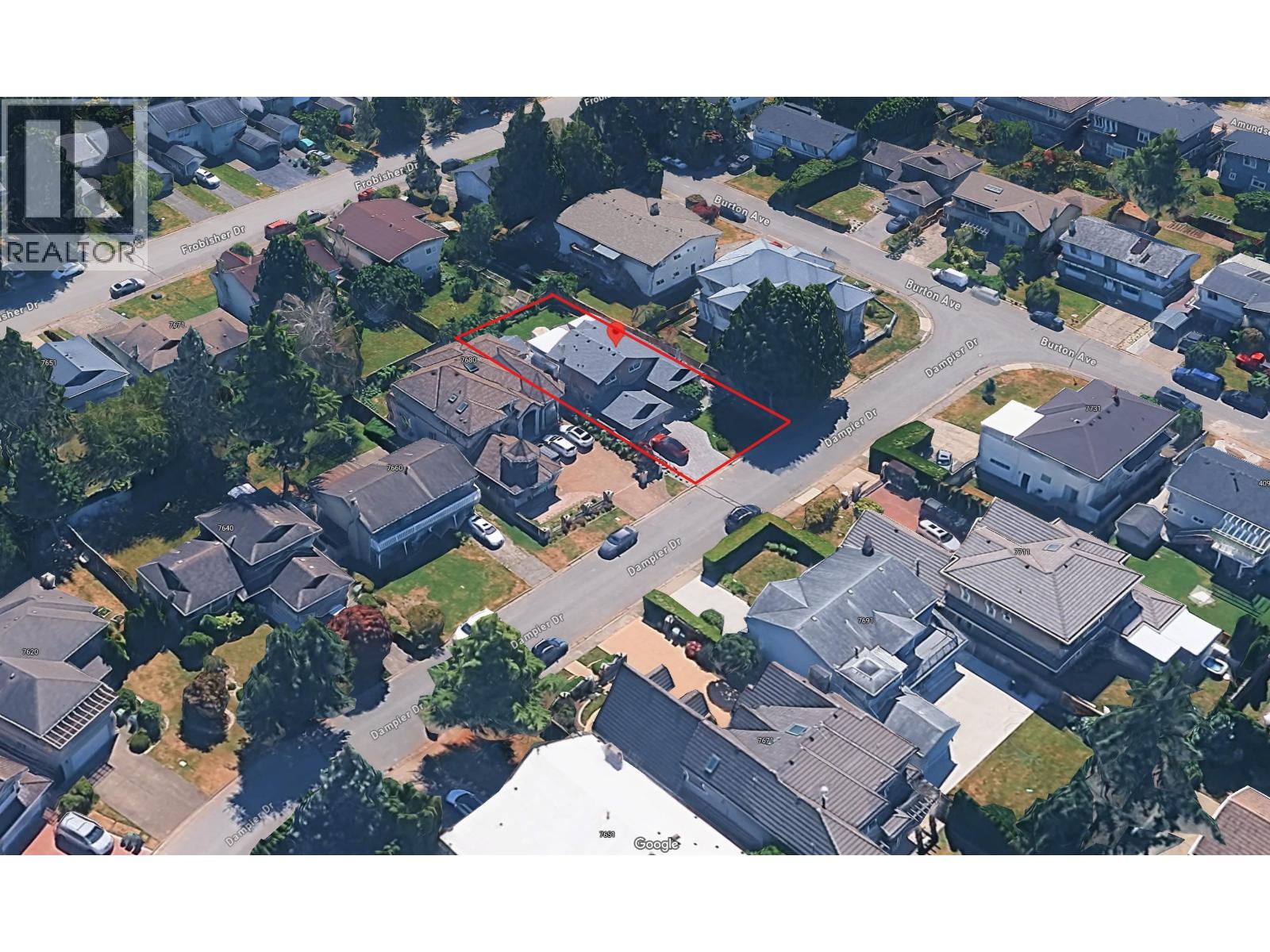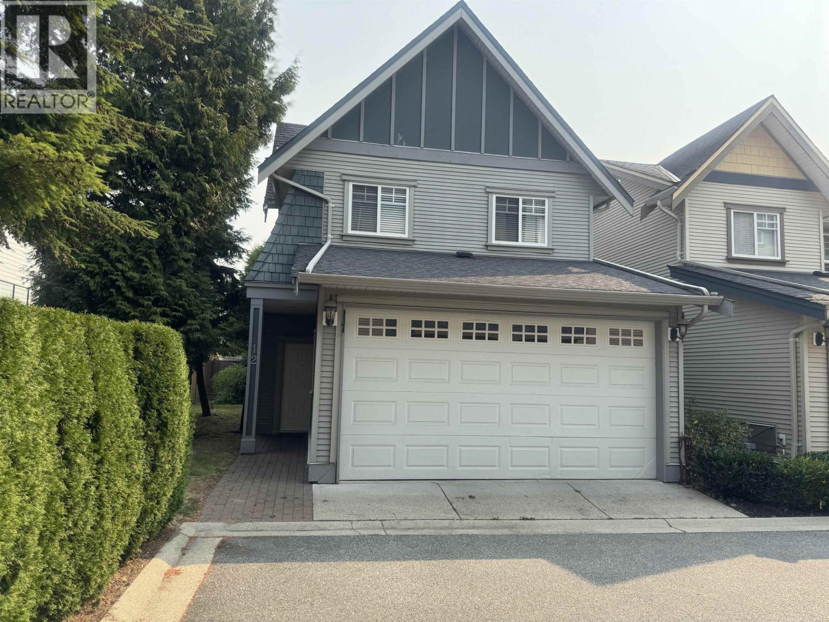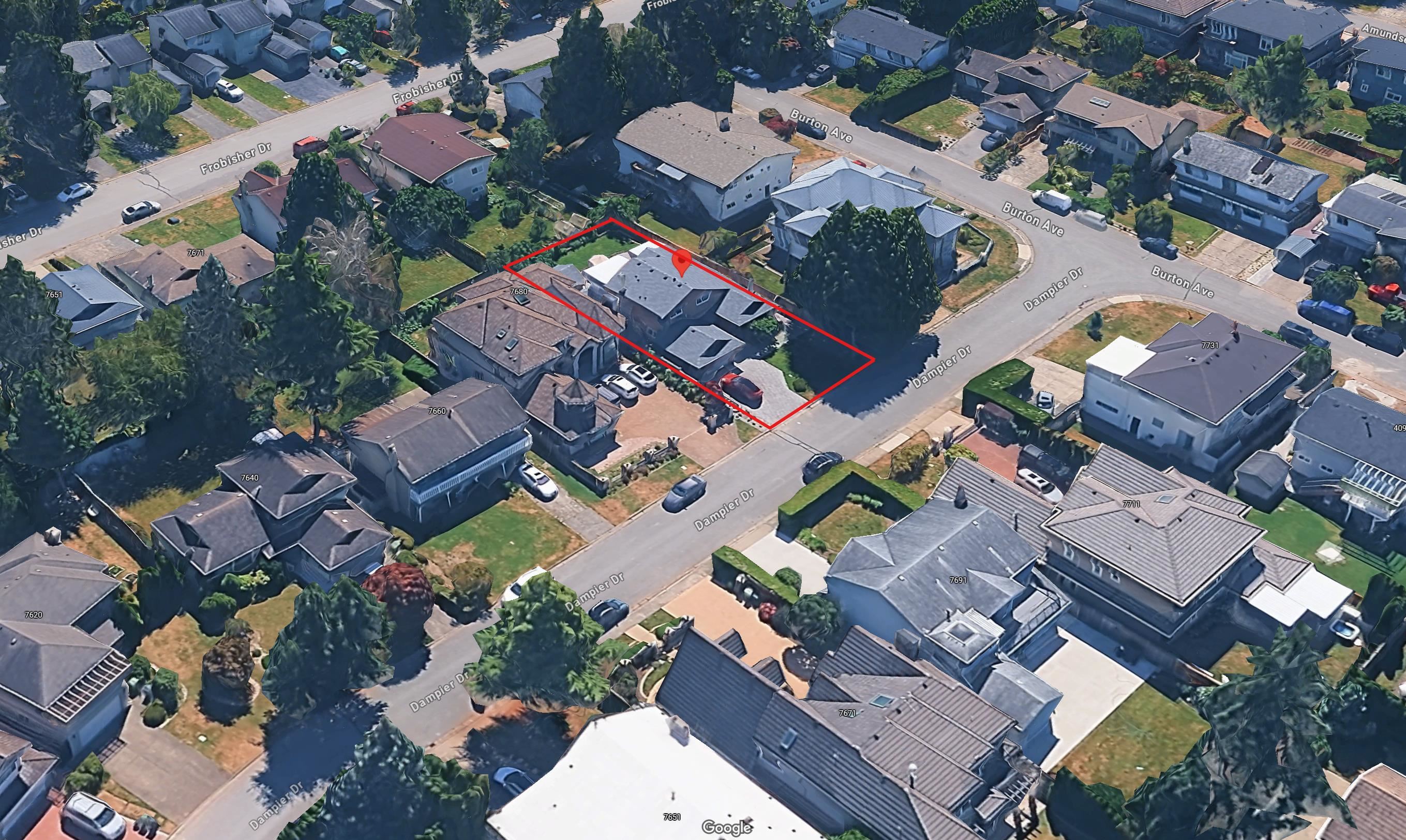Select your Favourite features
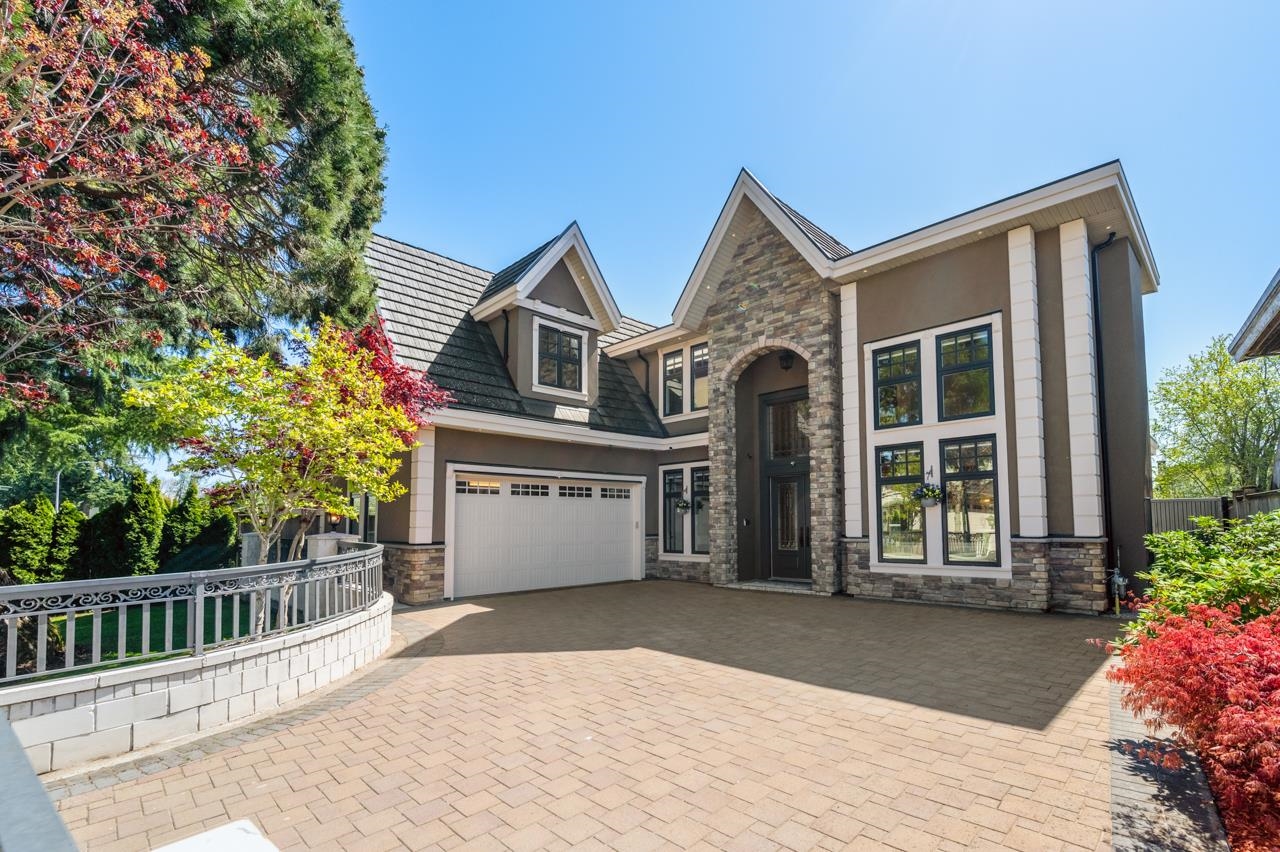
6331 Bellflower Drive
For Sale
135 Days
$3,399,000 $100K
$3,299,000
5 beds
6 baths
3,490 Sqft
6331 Bellflower Drive
For Sale
135 Days
$3,399,000 $100K
$3,299,000
5 beds
6 baths
3,490 Sqft
Highlights
Description
- Home value ($/Sqft)$945/Sqft
- Time on Houseful
- Property typeResidential
- Neighbourhood
- Median school Score
- Year built2014
- Mortgage payment
Welcome to this beautifully maintained, warm and inviting home featuring 5 spacious bedrooms and 5.5 bathrooms, located in Richmond's highly sought-after Riverdale neighborhood-ranked among the Top communities in the city. Thoughtfully designed with a grand foyer, elegant designer colors, granite countertops, soaring ceilings, and detailed crown mouldings throughout. The kitchen is fully equipped with premium stainless steel appliances, along with HRV and air conditioning systems, hardwood flooring, and a security setup with 4 cameras. The interlock driveway adds to the home's upscale curb appeal. Enjoy a sun-filled south-facing backyard. A pleasure to show! A pleasure to show!Open House August 09 Sat. 2-4pm
MLS®#R2993482 updated 4 weeks ago.
Houseful checked MLS® for data 4 weeks ago.
Home overview
Amenities / Utilities
- Heat source Natural gas
- Sewer/ septic Public sewer
Exterior
- Construction materials
- Foundation
- Roof
- # parking spaces 6
- Parking desc
Interior
- # full baths 5
- # half baths 1
- # total bathrooms 6.0
- # of above grade bedrooms
- Appliances Washer/dryer, dishwasher, refrigerator, stove
Location
- Area Bc
- Water source Public
- Zoning description -
Lot/ Land Details
- Lot dimensions 6900.0
Overview
- Lot size (acres) 0.16
- Basement information None
- Building size 3490.0
- Mls® # R2993482
- Property sub type Single family residence
- Status Active
- Virtual tour
- Tax year 2024
Rooms Information
metric
- Bedroom 3.581m X 3.759m
Level: Above - Bedroom 3.353m X 4.699m
Level: Above - Walk-in closet 3.048m X 2.108m
Level: Above - Bedroom 3.048m X 4.445m
Level: Above - Primary bedroom 3.658m X 5.004m
Level: Above - Eating area 0.305m X 2.743m
Level: Main - Bedroom 3.505m X 3.759m
Level: Main - Living room 3.962m X 4.318m
Level: Main - Dining room 3.658m X 3.962m
Level: Main - Kitchen 4.394m X 4.394m
Level: Main - Media room 4.216m X 5.359m
Level: Main - Family room 4.877m X 4.877m
Level: Main - Wok kitchen 2.032m X 2.591m
Level: Main - Laundry 1.854m X 3.048m
Level: Main
SOA_HOUSEKEEPING_ATTRS
- Listing type identifier Idx

Lock your rate with RBC pre-approval
Mortgage rate is for illustrative purposes only. Please check RBC.com/mortgages for the current mortgage rates
$-8,797
/ Month25 Years fixed, 20% down payment, % interest
$
$
$
%
$
%

Schedule a viewing
No obligation or purchase necessary, cancel at any time



