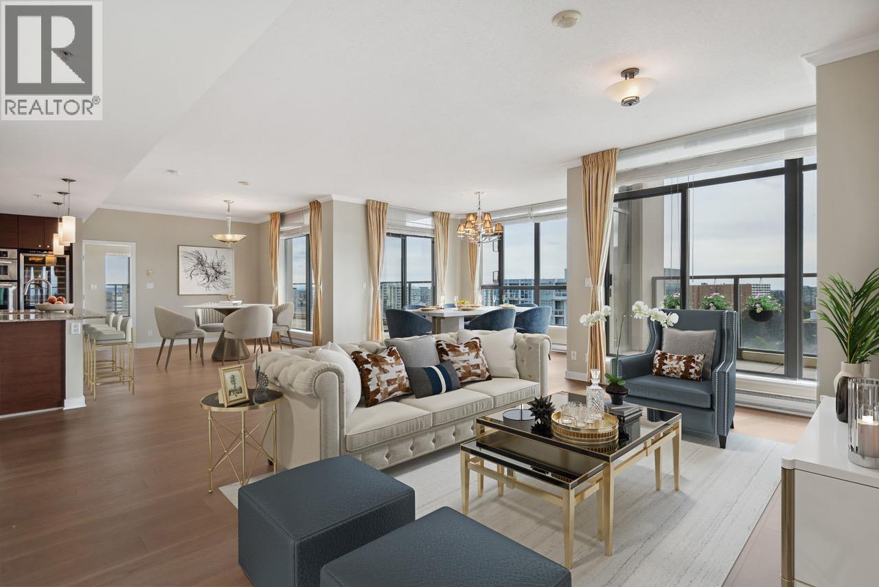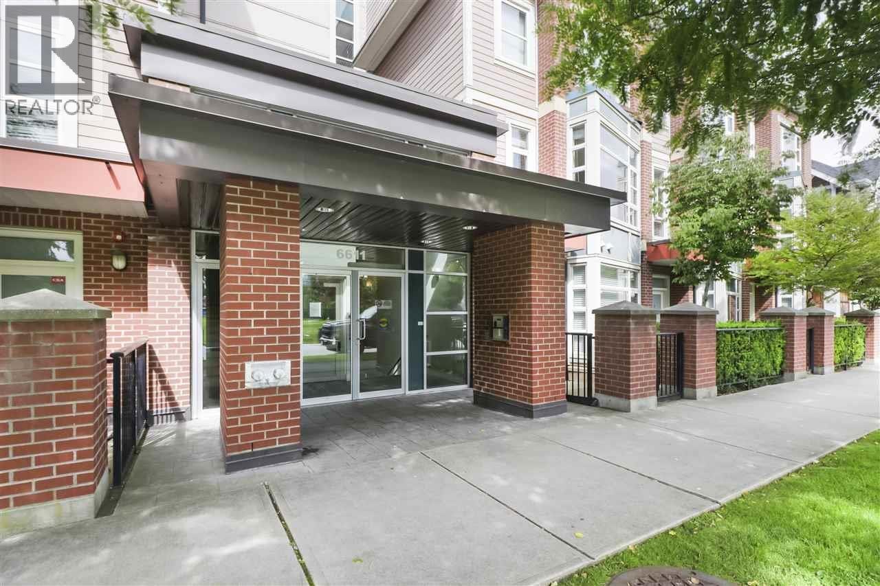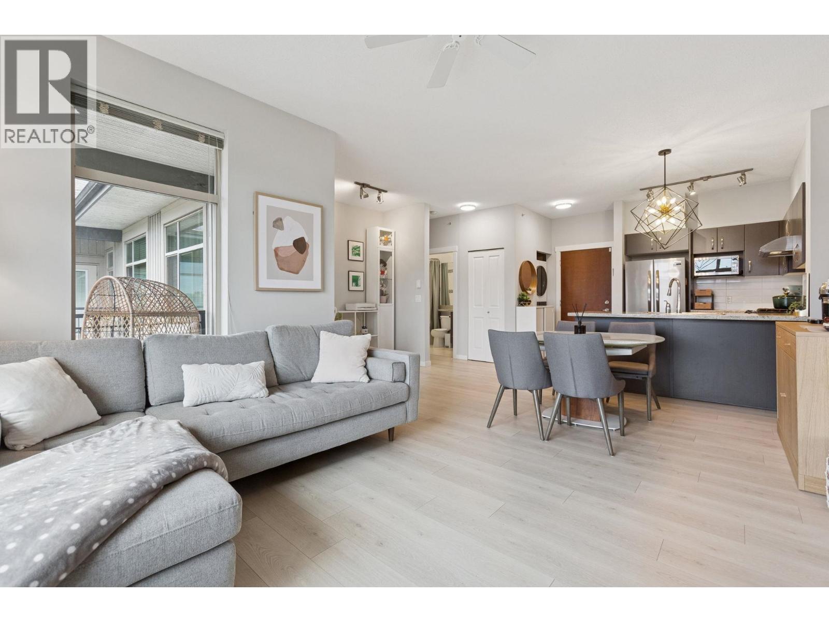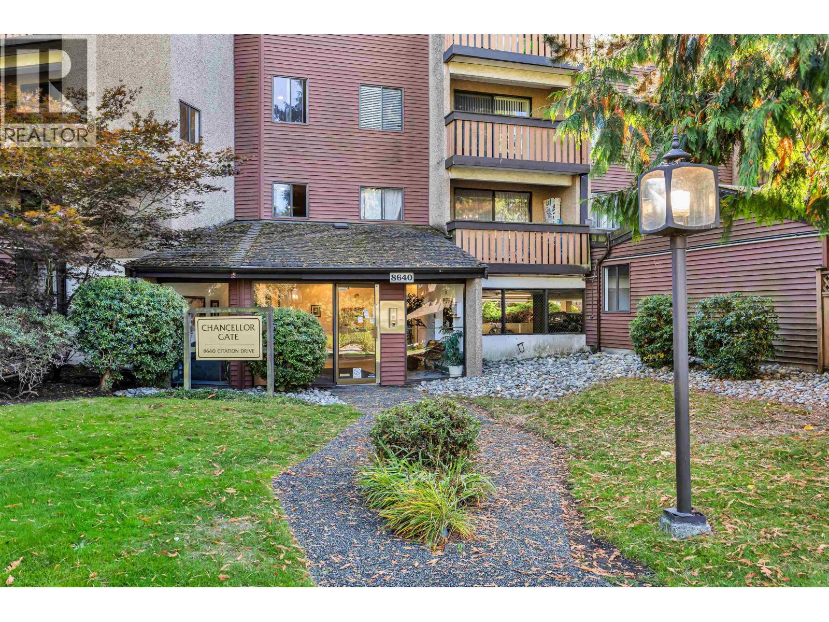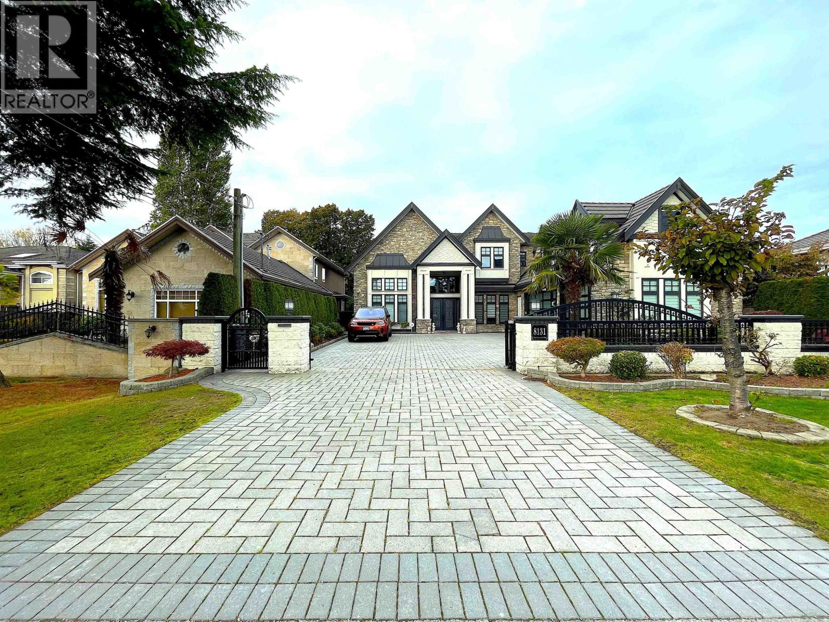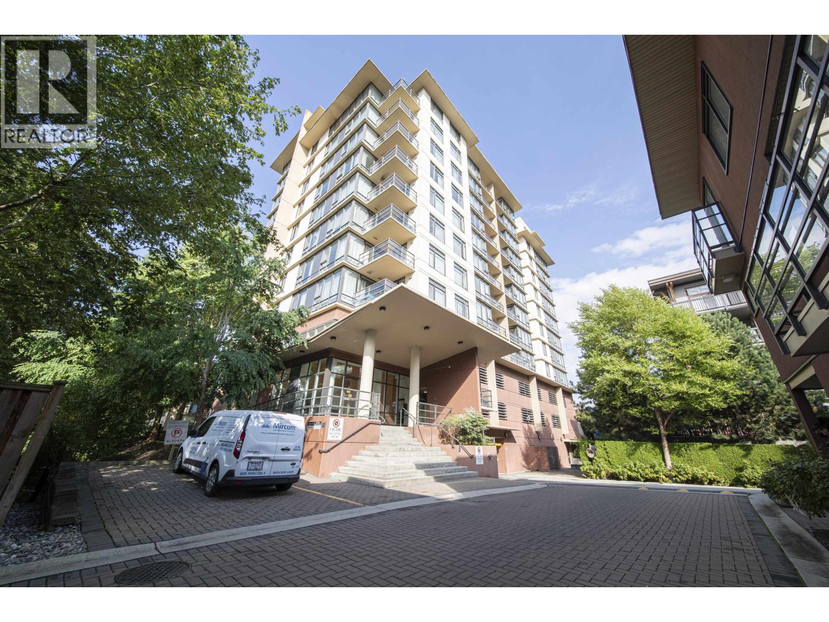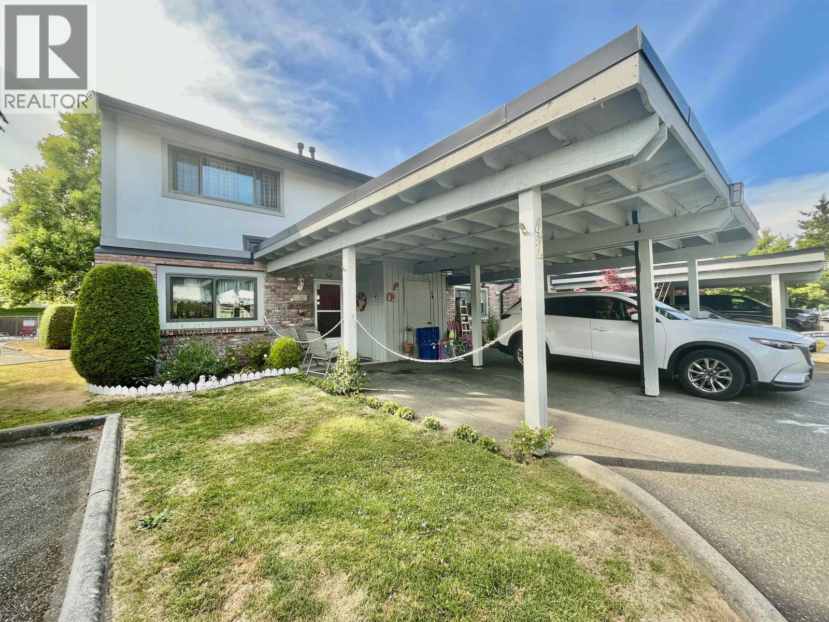Select your Favourite features
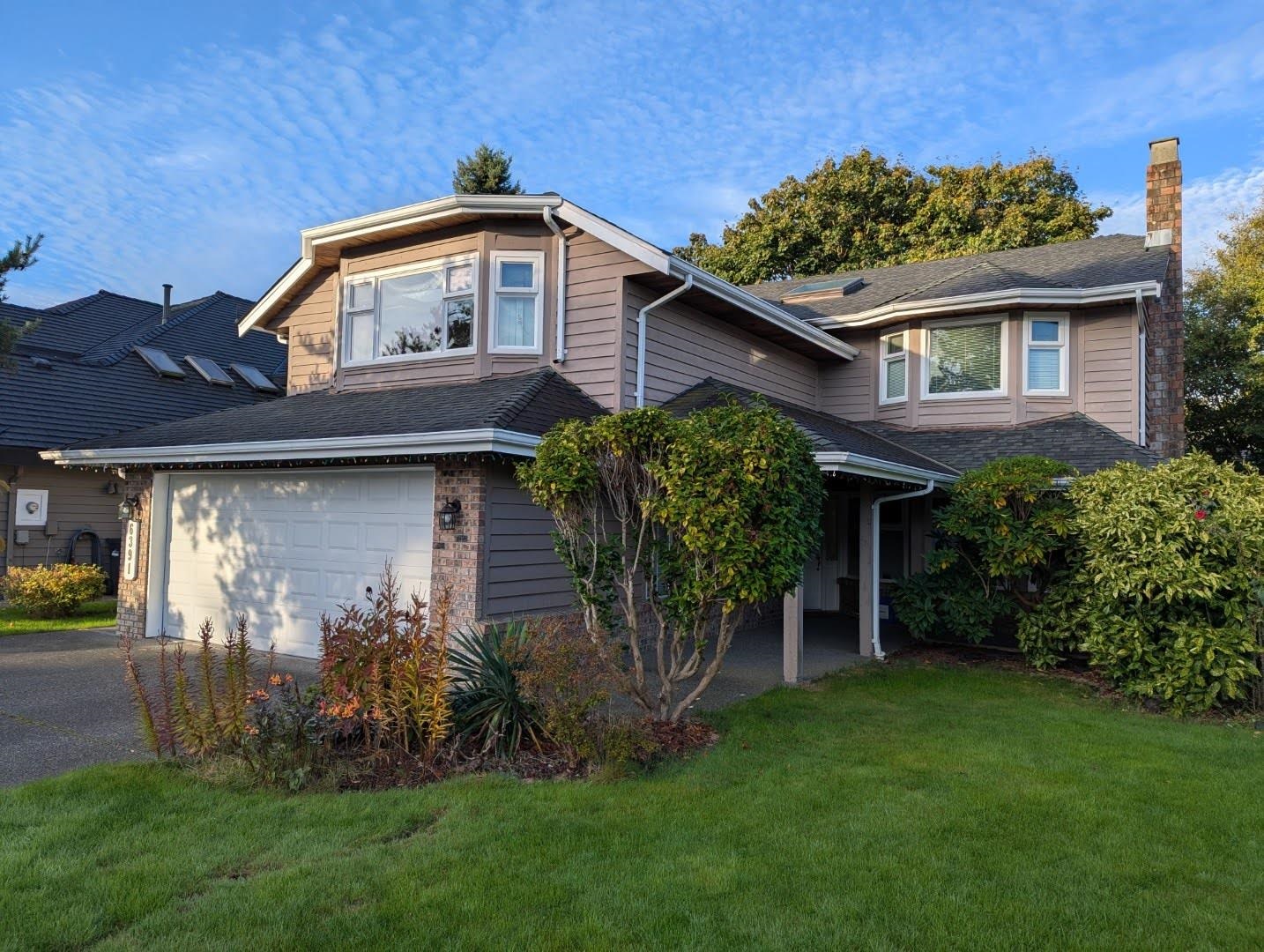
Highlights
Description
- Home value ($/Sqft)$675/Sqft
- Time on Houseful
- Property typeResidential
- Neighbourhood
- Median school Score
- Year built1986
- Mortgage payment
Prime Thompson / Riverdale Location! Bright and spacious executive home showcasing a timeless cedar siding exterior, meticulously maintained and tastefully updated by long-time owners. Recent upgrades include new plumbing, new carpeting, new marble countertop, and a new water tank, along with a whole-house water filtration system providing clean, high-quality water throughout. The large, sunny, and private landscaped backyard offers the perfect setting for relaxation and entertaining. Ideally located within walking distance to Burnett Secondary, Blair Elementary, and Thompson Community Centre. This home is truly in move-in condition — a must-see to fully appreciate its quality, warmth, and comfort!
MLS®#R3060798 updated 1 hour ago.
Houseful checked MLS® for data 1 hour ago.
Home overview
Amenities / Utilities
- Heat source Hot water, natural gas, radiant
- Sewer/ septic Public sewer, sanitary sewer, storm sewer
Exterior
- Construction materials
- Foundation
- Roof
- Fencing Fenced
- # parking spaces 4
- Parking desc
Interior
- # full baths 3
- # total bathrooms 3.0
- # of above grade bedrooms
- Appliances Washer/dryer, dishwasher, refrigerator, stove
Location
- Area Bc
- Water source Public
- Zoning description Rs1/e
Lot/ Land Details
- Lot dimensions 6926.0
Overview
- Lot size (acres) 0.16
- Basement information None
- Building size 3229.0
- Mls® # R3060798
- Property sub type Single family residence
- Status Active
- Tax year 2025
Rooms Information
metric
- Bedroom 3.048m X 3.962m
Level: Above - Bedroom 2.743m X 3.048m
Level: Above - Primary bedroom 4.267m X 5.486m
Level: Above - Bedroom 3.353m X 3.658m
Level: Above - Games room 5.486m X 5.791m
Level: Above - Laundry 2.438m X 2.743m
Level: Main - Family room 4.572m X 4.877m
Level: Main - Living room 4.267m X 5.182m
Level: Main - Dining room 3.353m X 4.267m
Level: Main - Kitchen 3.048m X 4.267m
Level: Main - Bedroom 2.743m X 3.353m
Level: Main - Nook 3.048m X 3.658m
Level: Main
SOA_HOUSEKEEPING_ATTRS
- Listing type identifier Idx

Lock your rate with RBC pre-approval
Mortgage rate is for illustrative purposes only. Please check RBC.com/mortgages for the current mortgage rates
$-5,813
/ Month25 Years fixed, 20% down payment, % interest
$
$
$
%
$
%

Schedule a viewing
No obligation or purchase necessary, cancel at any time



