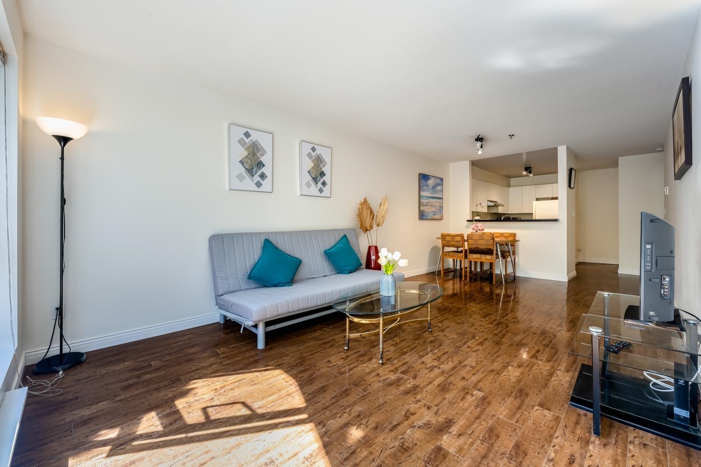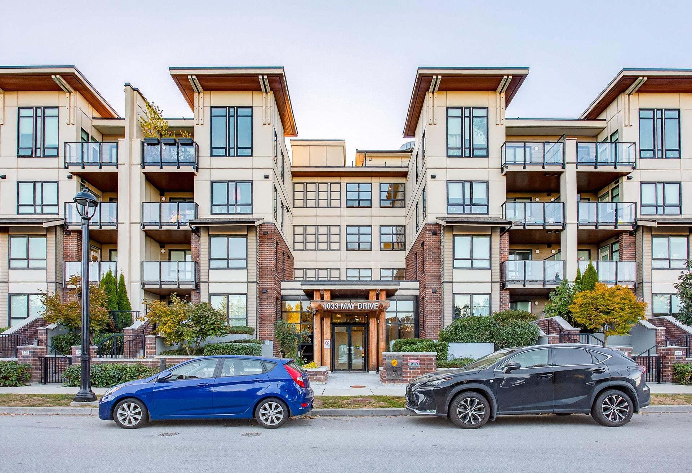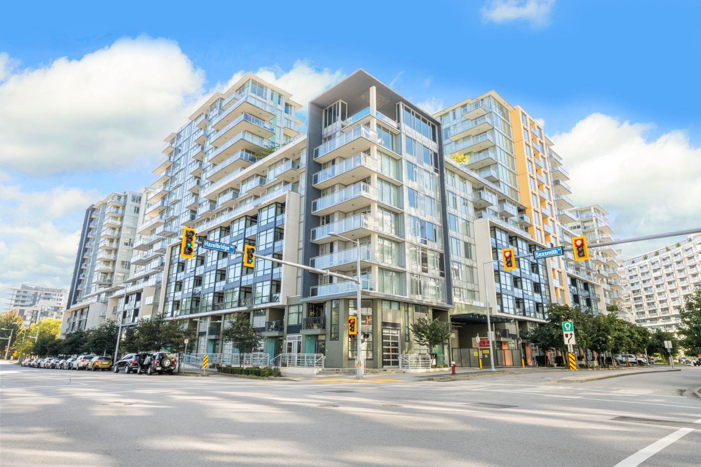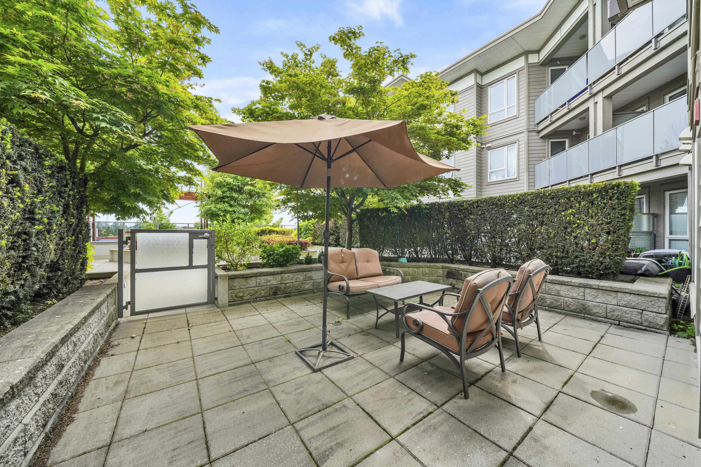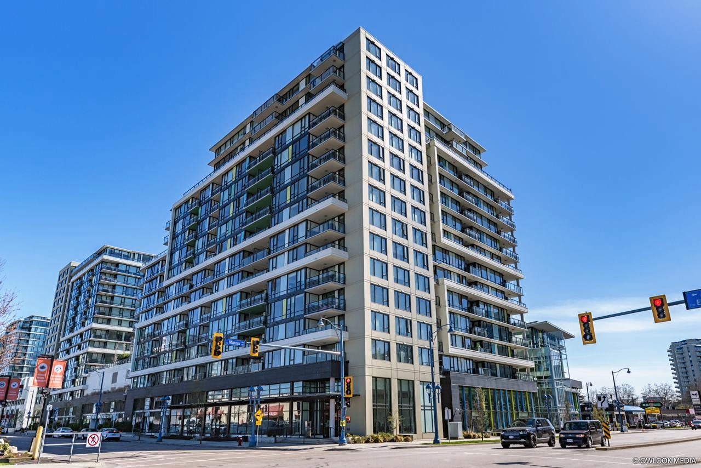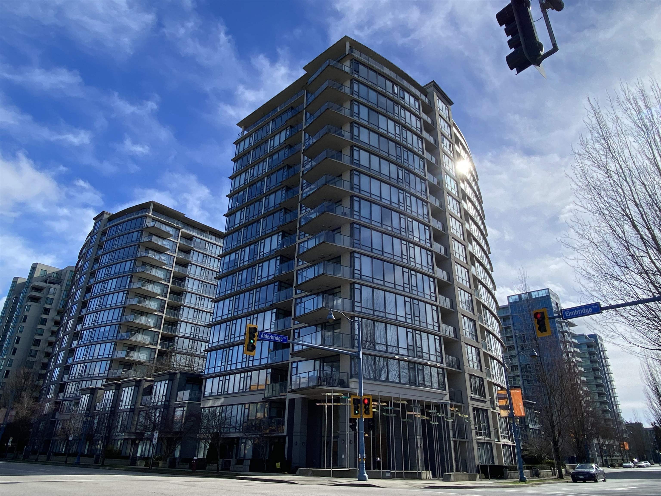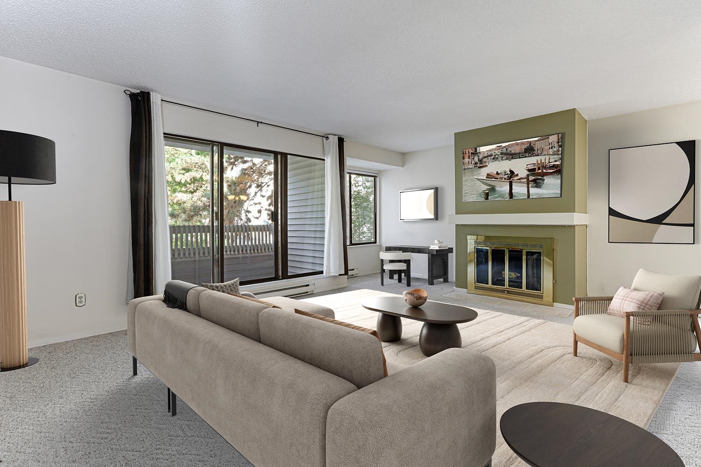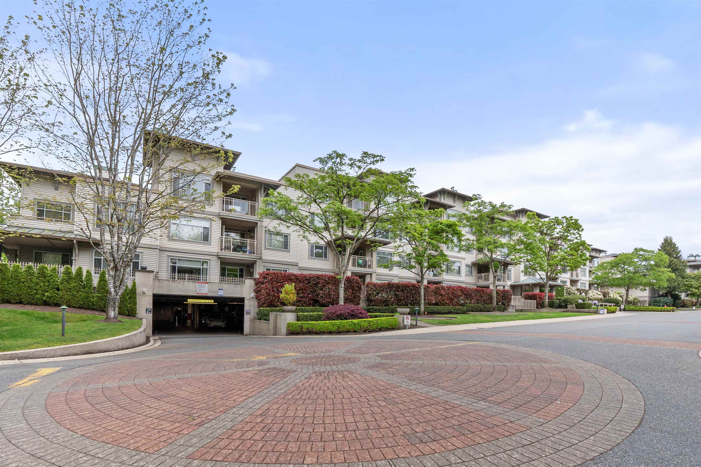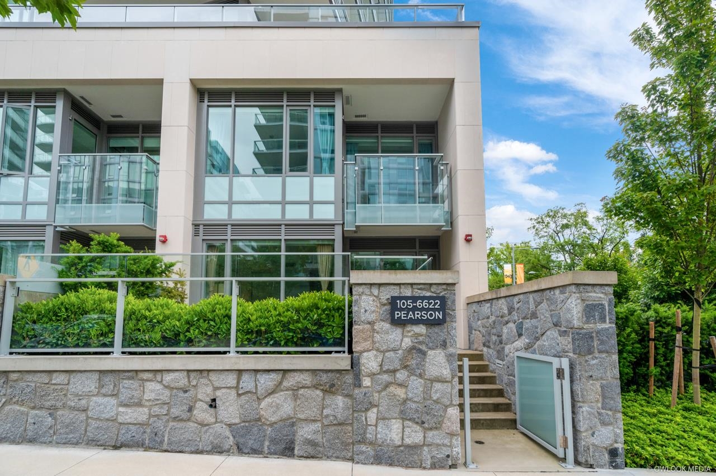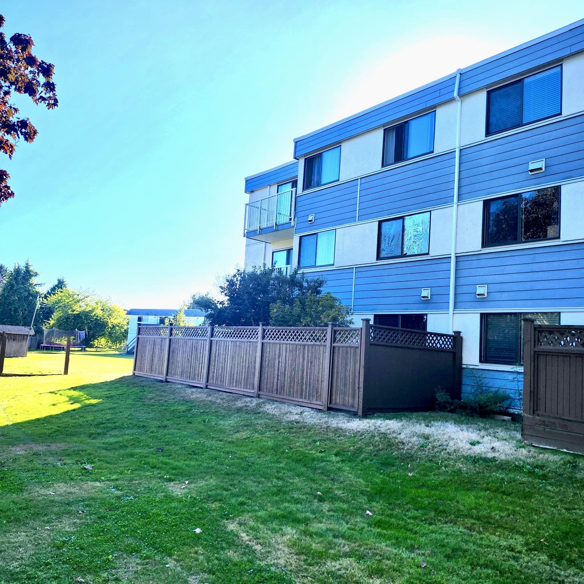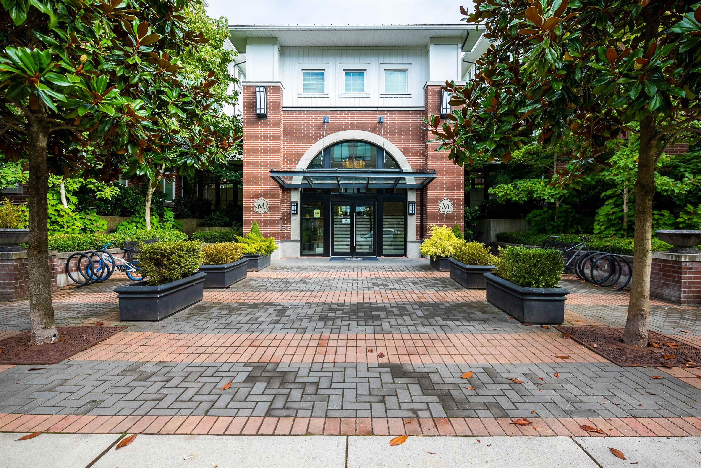Select your Favourite features
- Houseful
- BC
- Richmond
- Brighouse Village
- 6420 Buswell Street #110
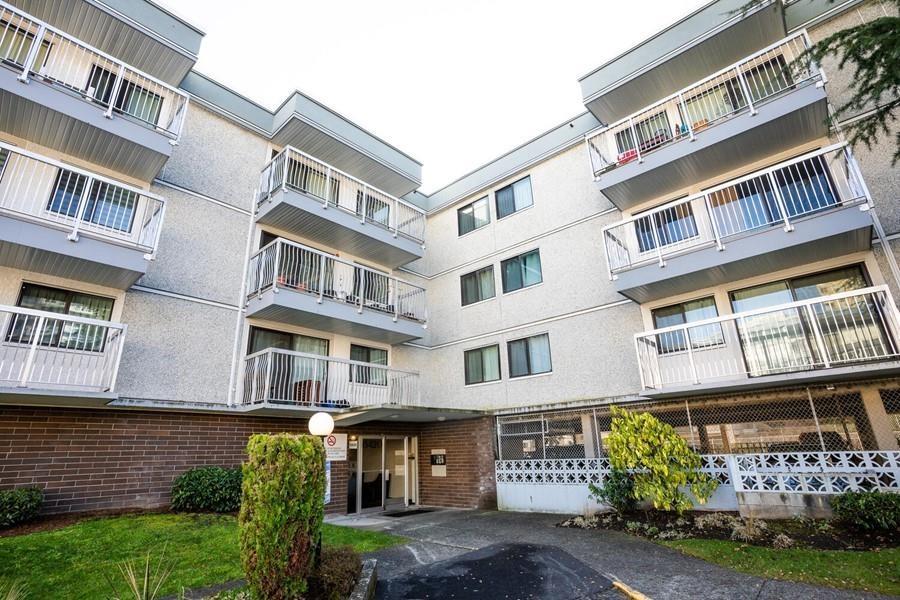
Highlights
Description
- Home value ($/Sqft)$400/Sqft
- Time on Houseful
- Property typeResidential
- Neighbourhood
- CommunityShopping Nearby
- Median school Score
- Year built1974
- Mortgage payment
Newly renovated! Move in NOW! Best Value next to Richmond Center. Super convenient: walk to Canada Line/Transit, Richmond Center, Minoru community Complex, New Swimming Pool, Lansdowne Mall & Kwantlen College. SOUTH, Quiet, 2 large sized bedrooms. NEW: Paint, Floor,Bright Spacious kitchen, Appliances & Baths. Open floor plan, big covered balcony.1 secured parking & 1 storage locker. Extra parking available for $30 per month. Like New, Worry Free Building as it was NEW/REDONE in 2020:building envelope, roof, windows, sliding doors, balcony railings & deck membranes, boiler, water tank & new make-up air units replaced in 2022-2023. Monthly maintenance fee incl. hot water baseboard heating, hot water, water, sewer & property tax. Leasehold property w 'prepaid' to Dec2073. Open 4:30-5:30pm
MLS®#R3008553 updated 1 month ago.
Houseful checked MLS® for data 1 month ago.
Home overview
Amenities / Utilities
- Heat source Baseboard, electric
- Sewer/ septic Public sewer, sanitary sewer
Exterior
- # total stories 3.0
- Construction materials
- Foundation
- # parking spaces 1
- Parking desc
Interior
- # full baths 1
- # half baths 1
- # total bathrooms 2.0
- # of above grade bedrooms
- Appliances Dishwasher, refrigerator, stove, oven
Location
- Community Shopping nearby
- Area Bc
- Subdivision
- View Yes
- Water source Public
- Zoning description Ram-1
Overview
- Basement information None
- Building size 919.0
- Mls® # R3008553
- Property sub type Apartment
- Status Active
- Virtual tour
- Tax year 2024
Rooms Information
metric
- Bedroom 3.15m X 4.47m
Level: Main - Kitchen 2.184m X 2.108m
Level: Main - Living room 4.597m X 3.886m
Level: Main - Primary bedroom 3.404m X 4.47m
Level: Main - Dining room 3.023m X 3.429m
Level: Main - Patio 1.397m X 5.258m
Level: Main - Walk-in closet 1.524m X 1.829m
Level: Main - Foyer 0.914m X 1.829m
Level: Main
SOA_HOUSEKEEPING_ATTRS
- Listing type identifier Idx

Lock your rate with RBC pre-approval
Mortgage rate is for illustrative purposes only. Please check RBC.com/mortgages for the current mortgage rates
$-981
/ Month25 Years fixed, 20% down payment, % interest
$
$
$
%
$
%

Schedule a viewing
No obligation or purchase necessary, cancel at any time

