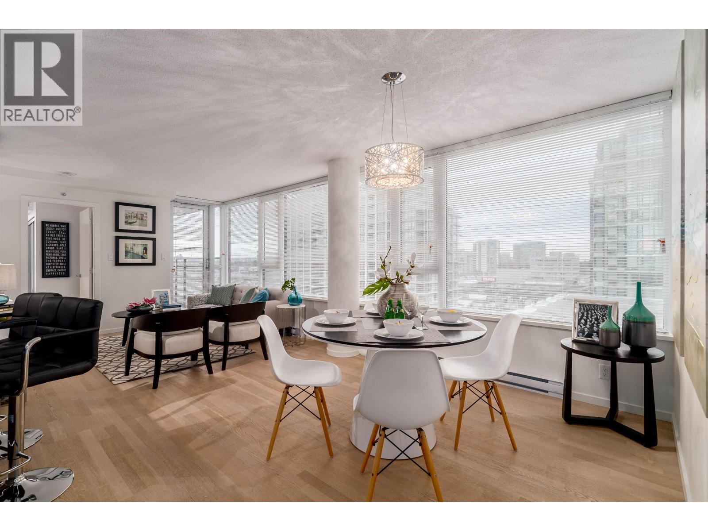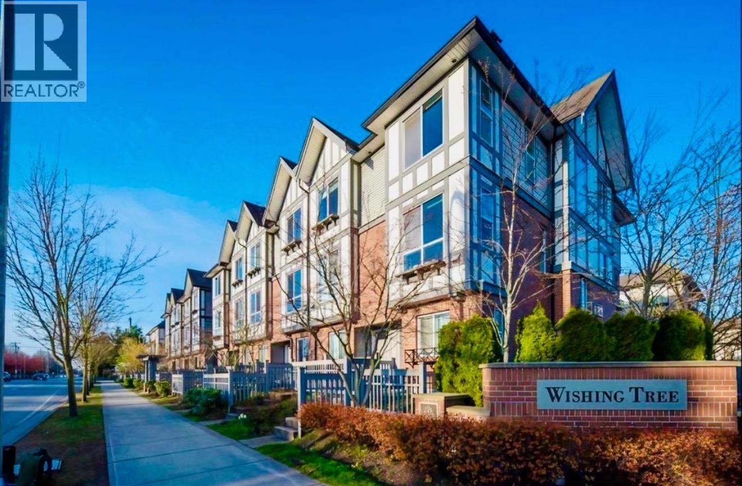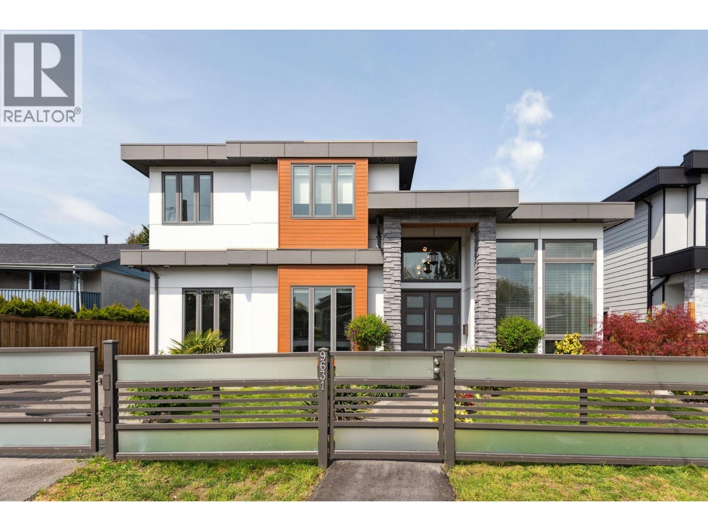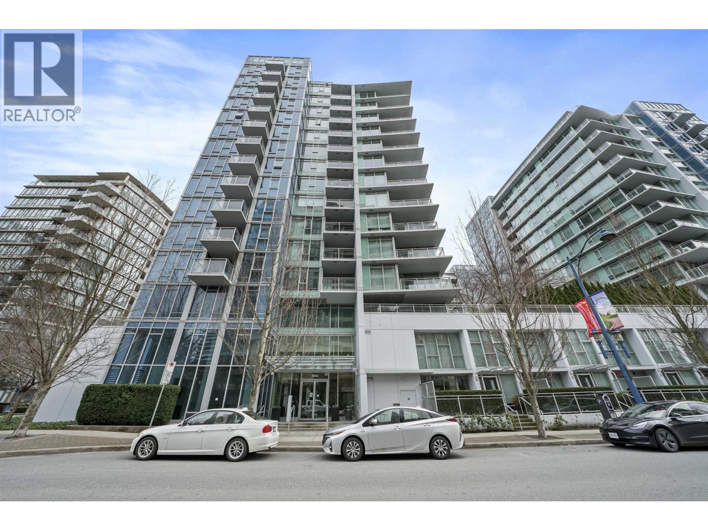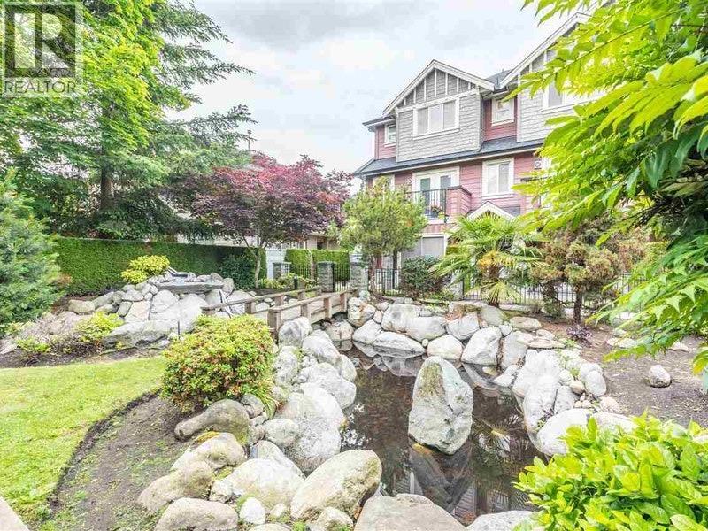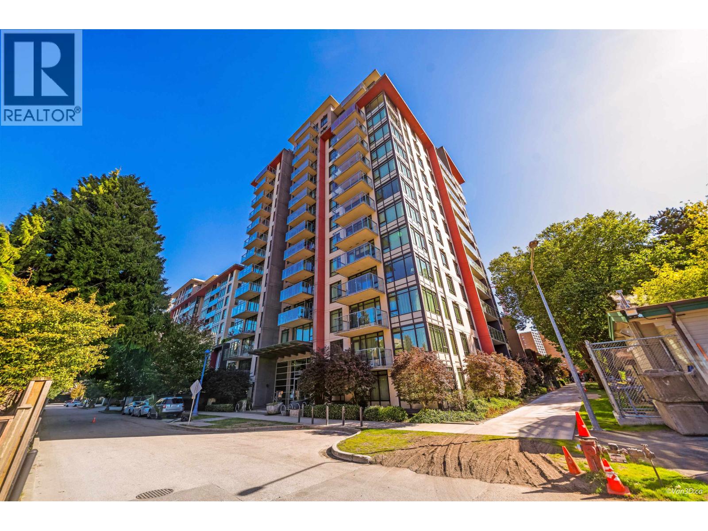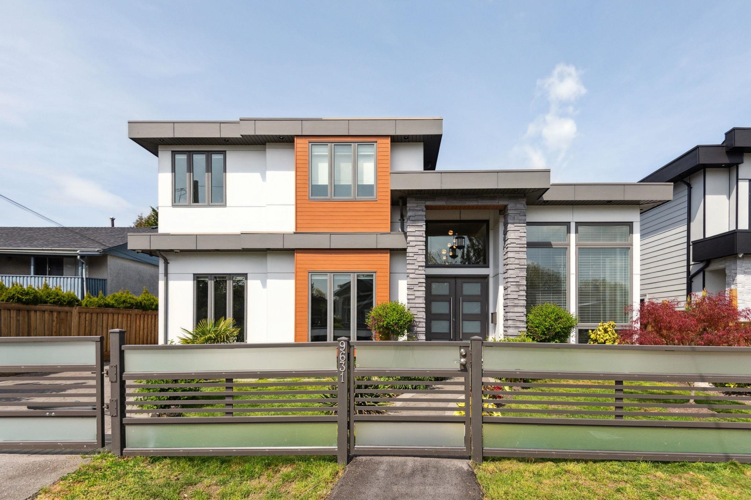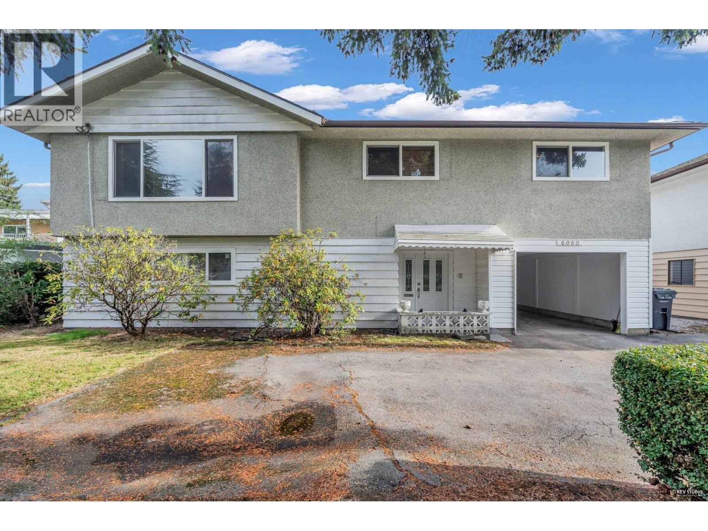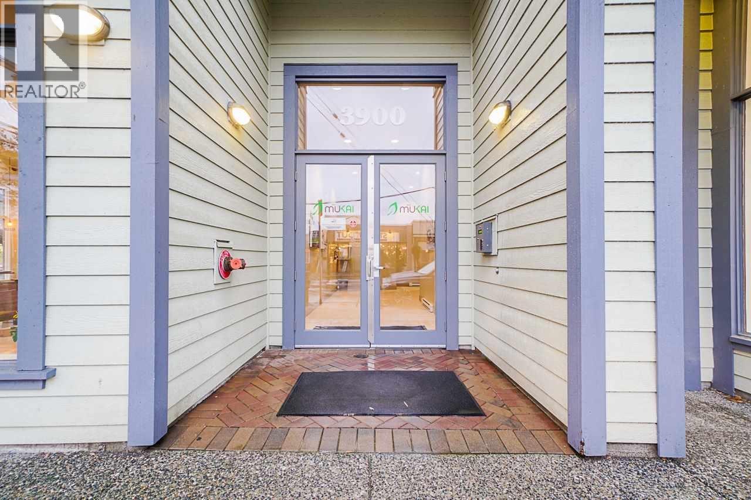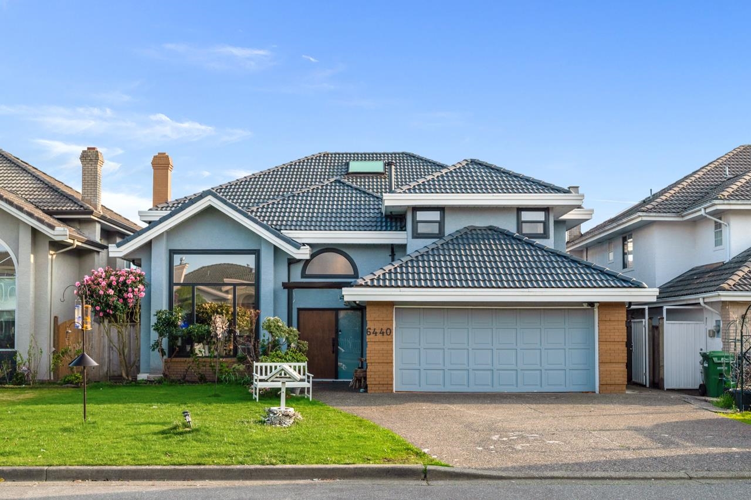
Highlights
Description
- Home value ($/Sqft)$803/Sqft
- Time on Houseful
- Property typeResidential
- Neighbourhood
- Median school Score
- Year built1992
- Mortgage payment
Granville Area - Prime Location in Richmond with no dikes and wires! Spacious and functional home features 6 bedrooms and 5 bathrooms, perfect for family living. Recent renovations in 2022 have given this home a fresh, contemporary feel and enhanced its bright, open layout with large bay windows and high ceilings. The main floor offers a bedroom and full bath, while the upper floor includes a master suite with a walk-in closet and luxurious ensuite. Enjoy a private front and back yard, side-by-side two-car garage, and a functional kitchen with a gas stove. Located in the Blundell Elementary and Steveston-London Secondary school catchment areas. A must-see family home in a fantastic neighborhood!
MLS®#R3056399 updated 1 week ago.
Houseful checked MLS® for data 1 week ago.
Home overview
Amenities / Utilities
- Heat source Natural gas, radiant
- Sewer/ septic Public sewer
Exterior
- Construction materials
- Foundation
- Roof
- Fencing Fenced
- # parking spaces 4
- Parking desc
Interior
- # full baths 4
- # half baths 1
- # total bathrooms 5.0
- # of above grade bedrooms
Location
- Area Bc
- Water source Public
- Zoning description Res
Lot/ Land Details
- Lot dimensions 5043.0
Overview
- Lot size (acres) 0.12
- Basement information None
- Building size 2852.0
- Mls® # R3056399
- Property sub type Single family residence
- Status Active
- Tax year 2024
Rooms Information
metric
- Primary bedroom 4.394m X 4.775m
Level: Above - Bedroom 3.277m X 3.048m
Level: Above - Bedroom 3.15m X 3.099m
Level: Above - Bedroom 3.124m X 3.734m
Level: Above - Bedroom 3.353m X 3.099m
Level: Above - Bedroom 3.251m X 2.413m
Level: Main - Eating area 4.877m X 3.124m
Level: Main - Dining room 3.353m X 4.343m
Level: Main - Family room 3.785m X 5.486m
Level: Main - Living room 4.877m X 3.886m
Level: Main - Kitchen 3.785m X 3.658m
Level: Main - Laundry 2.108m X 3.099m
Level: Main
SOA_HOUSEKEEPING_ATTRS
- Listing type identifier Idx

Lock your rate with RBC pre-approval
Mortgage rate is for illustrative purposes only. Please check RBC.com/mortgages for the current mortgage rates
$-6,107
/ Month25 Years fixed, 20% down payment, % interest
$
$
$
%
$
%

Schedule a viewing
No obligation or purchase necessary, cancel at any time

