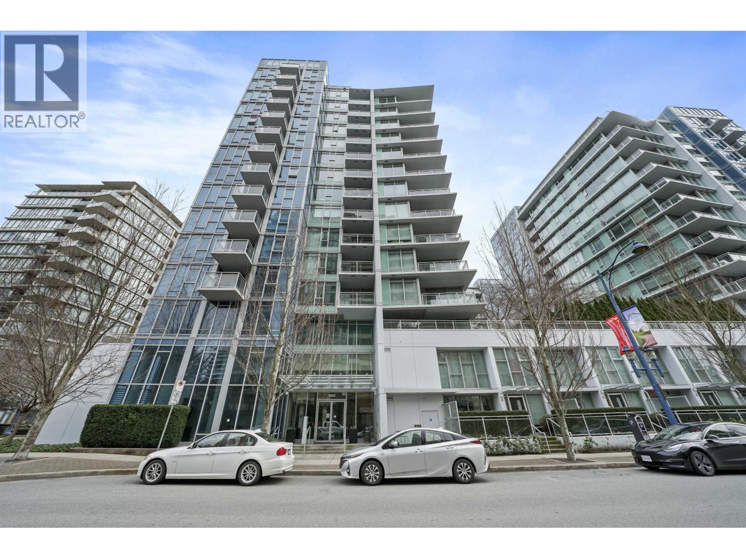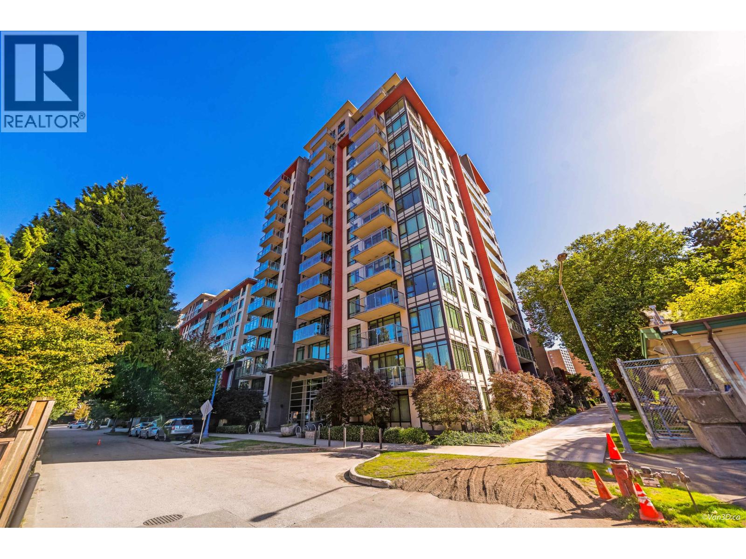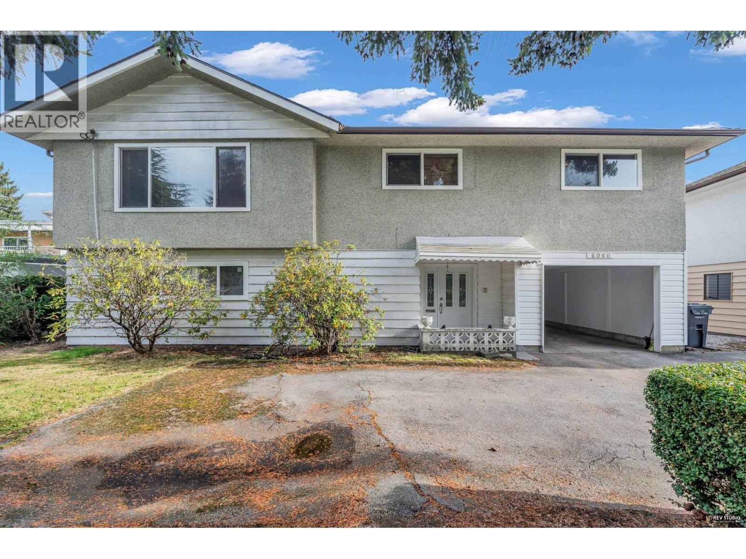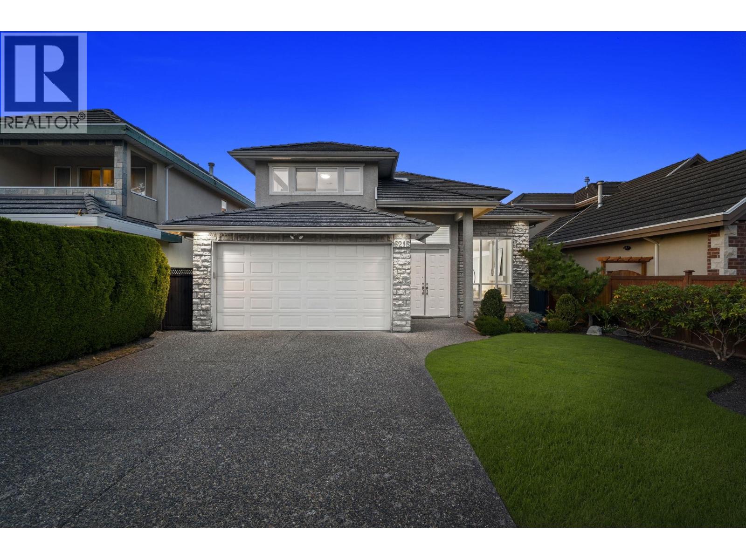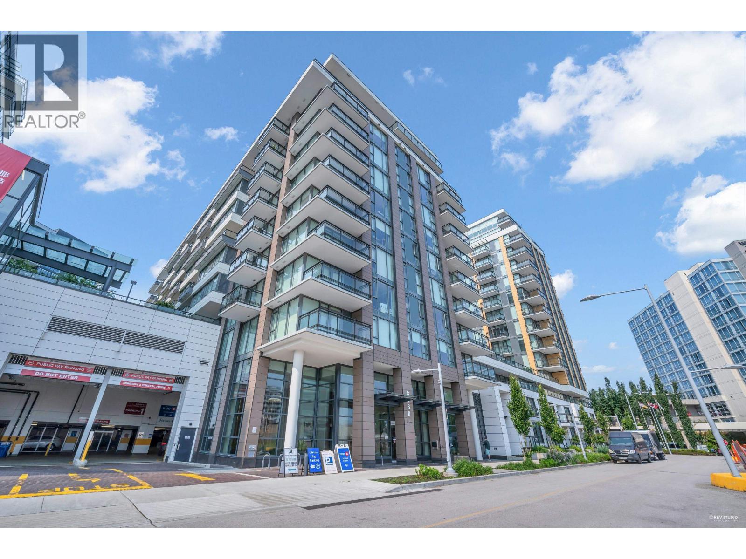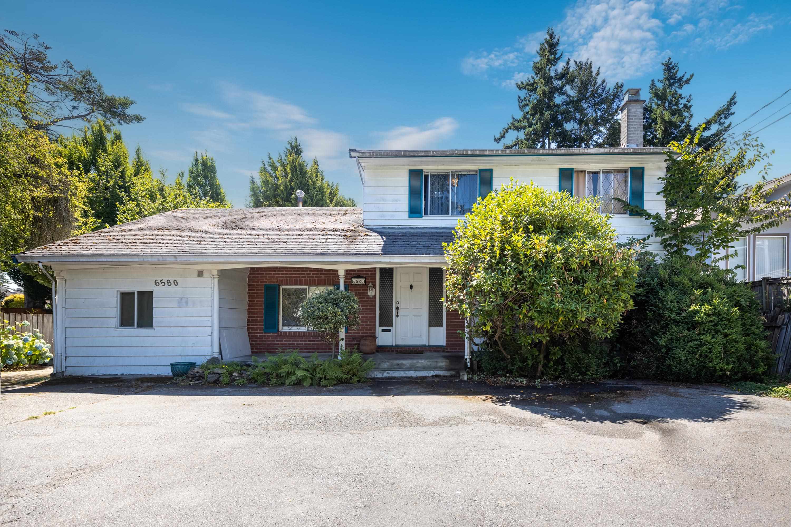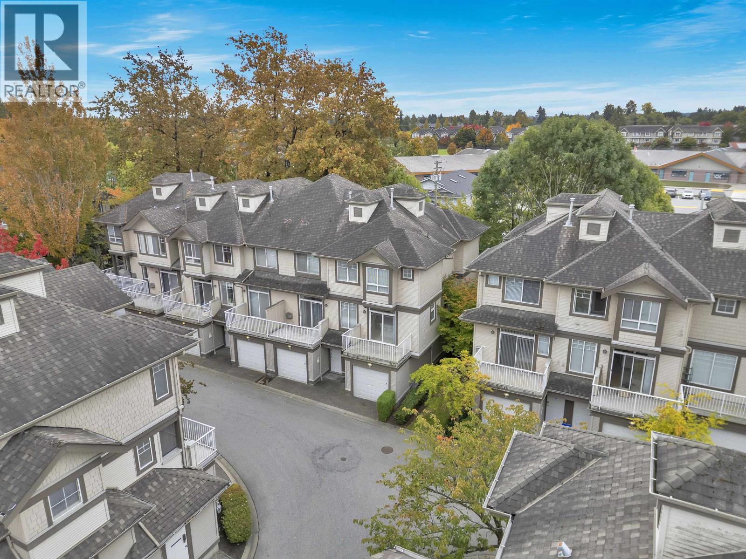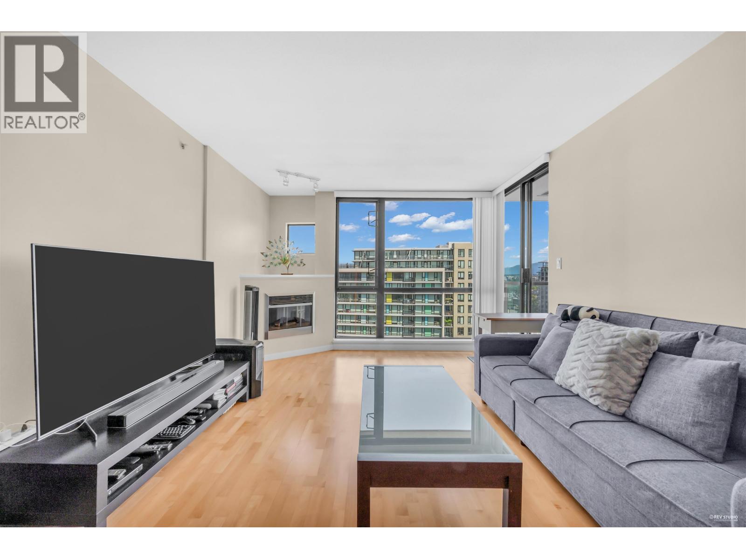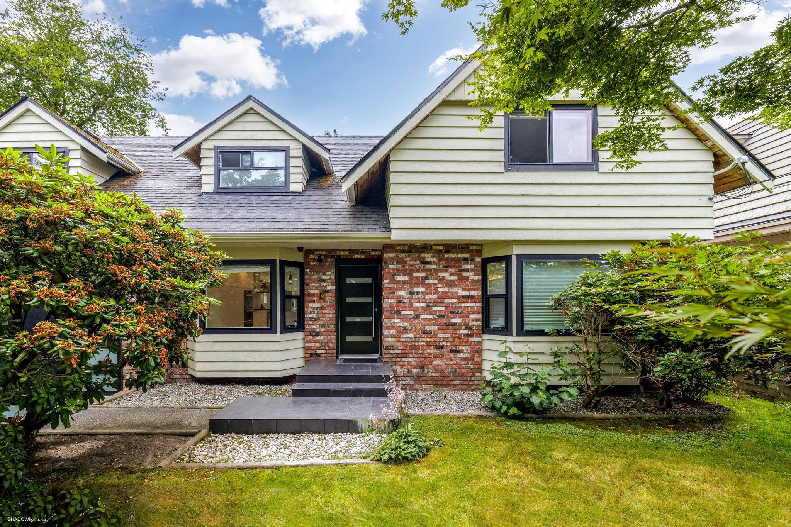
Highlights
Description
- Home value ($/Sqft)$752/Sqft
- Time on Houseful
- Property typeResidential
- Neighbourhood
- CommunityShopping Nearby
- Median school Score
- Year built1971
- Mortgage payment
Welcome to 3243 sf of beautifully curated living on an expensive 10362 sf lot in Riverdale. Fully renovated home blends clean-lined comfort w/ refined functionality. 2019 update includes new roof/water lines/electricals/windows/furnace/AC for modern ease all year round. The heart of the home is an entertainer's dream: a chef's kitchen outfitted w/ a Bertazzoni appliance suite & an oversized 15' island perfect for everything from pancakes w/ kids to elegant evening gatherings. Upstairs, your private sanctuary awaits: a magazine-worthy primary suite w/ a spa-inspired bath & a Hollywood-style dressing room that feels like a boutique. PLUS 3 generous BR. Sunny & fenced backyard invites play/laughter & long summer evenings under the sky. Minutes to schools/parks/shops/dyke trails. Welcome home!
Home overview
- Heat source Forced air, natural gas
- Sewer/ septic Public sewer, sanitary sewer
- Construction materials
- Foundation
- Roof
- # parking spaces 6
- Parking desc
- # full baths 3
- # half baths 1
- # total bathrooms 4.0
- # of above grade bedrooms
- Appliances Washer/dryer, dishwasher, refrigerator, stove
- Community Shopping nearby
- Area Bc
- Subdivision
- Water source Public
- Zoning description Rs1/e
- Lot dimensions 10362.0
- Lot size (acres) 0.24
- Basement information Crawl space
- Building size 3243.0
- Mls® # R3034784
- Property sub type Single family residence
- Status Active
- Tax year 2024
- Bedroom 3.226m X 4.343m
Level: Above - Walk-in closet 2.972m X 2.007m
Level: Above - Walk-in closet 2.388m X 1.194m
Level: Above - Primary bedroom 5.537m X 4.039m
Level: Above - Bedroom 6.198m X 4.318m
Level: Above - Bedroom 3.226m X 4.75m
Level: Above - Walk-in closet 2.54m X 5.41m
Level: Above - Walk-in closet 3.226m X 1.321m
Level: Above - Walk-in closet 1.829m X 1.829m
Level: Above - Pantry 0.838m X 2.159m
Level: Main - Dining room 3.404m X 4.572m
Level: Main - Living room 5.664m X 6.579m
Level: Main - Foyer 1.092m X 3.708m
Level: Main - Family room 5.182m X 5.436m
Level: Main - Kitchen 7.087m X 4.547m
Level: Main
- Listing type identifier Idx

$-6,504
/ Month

