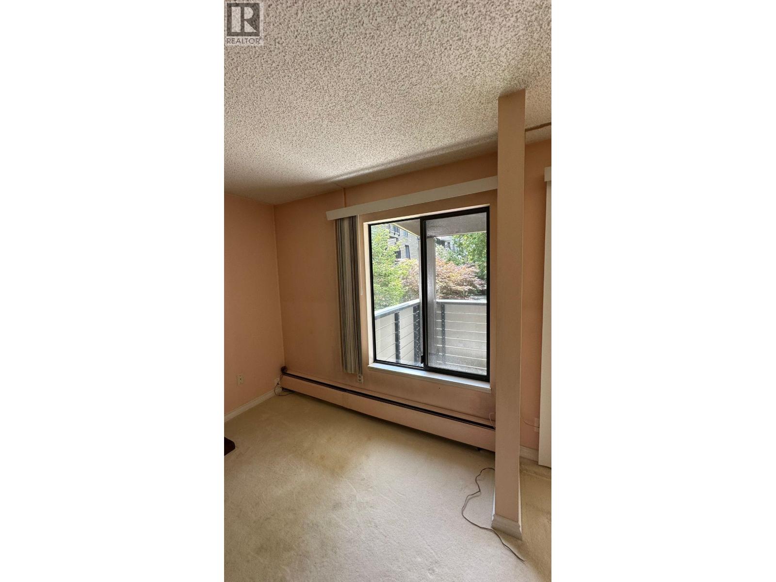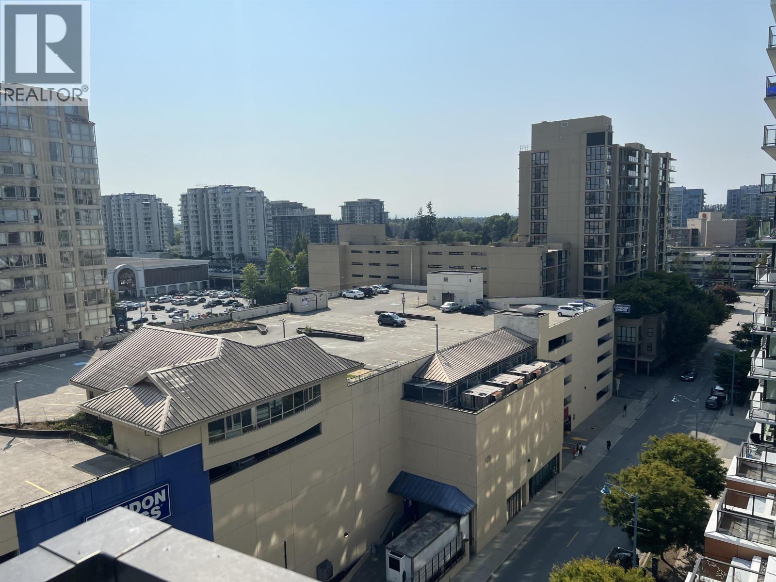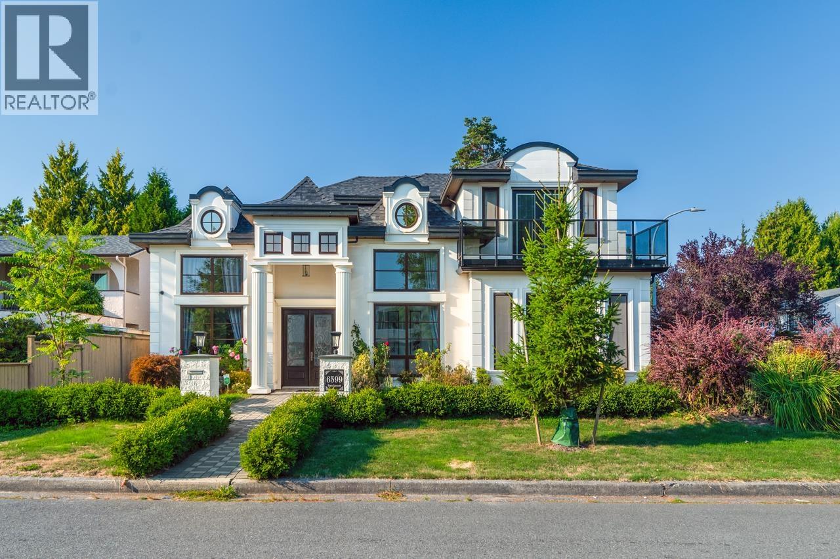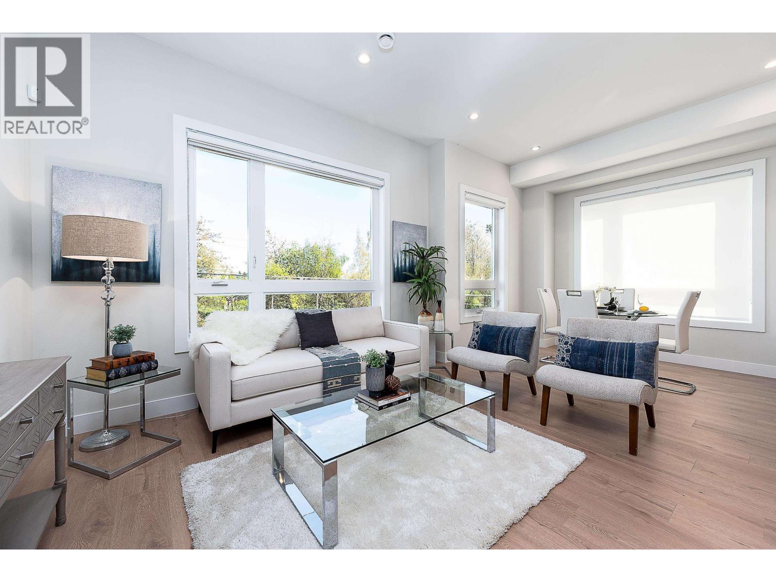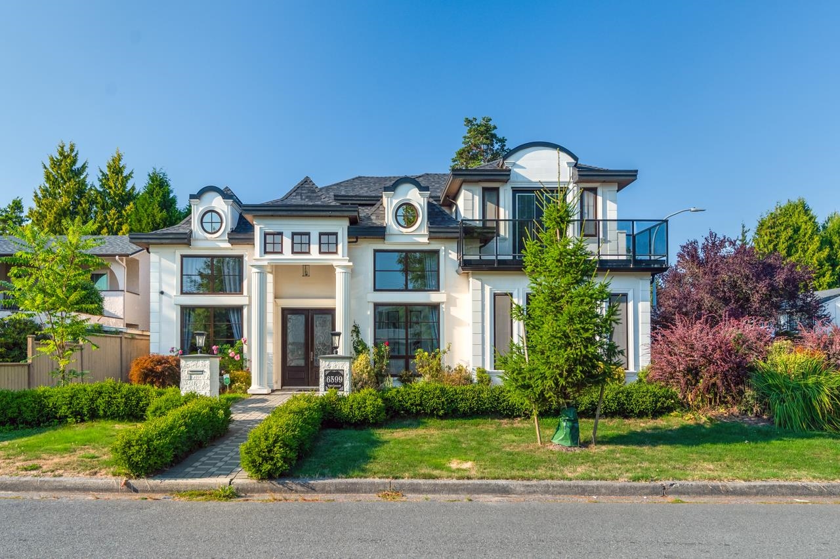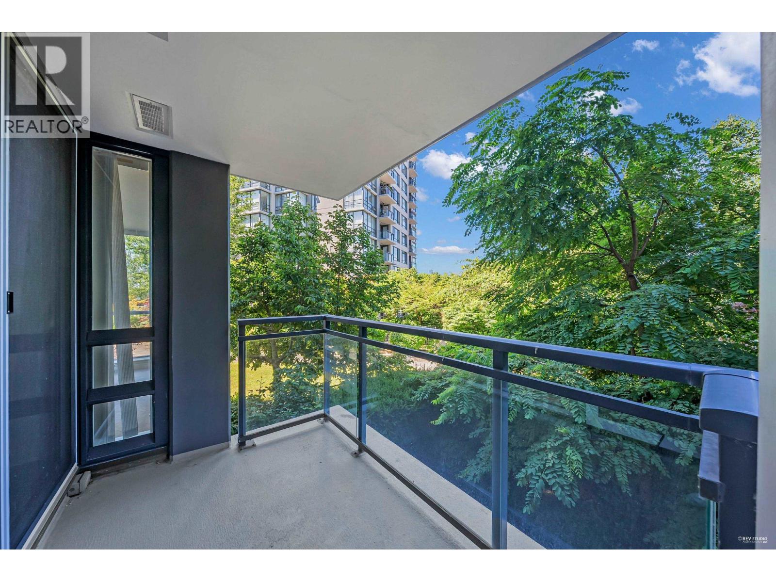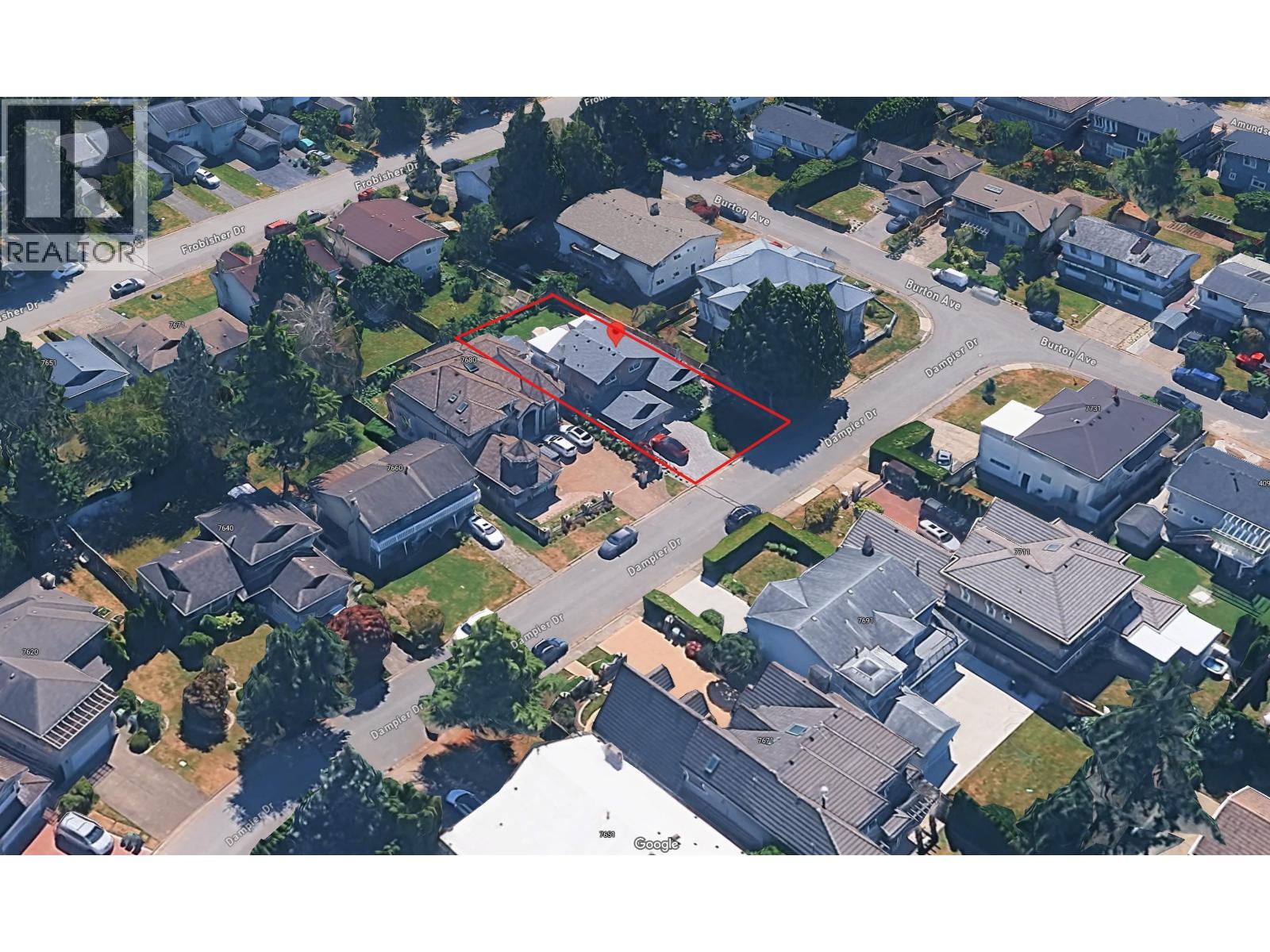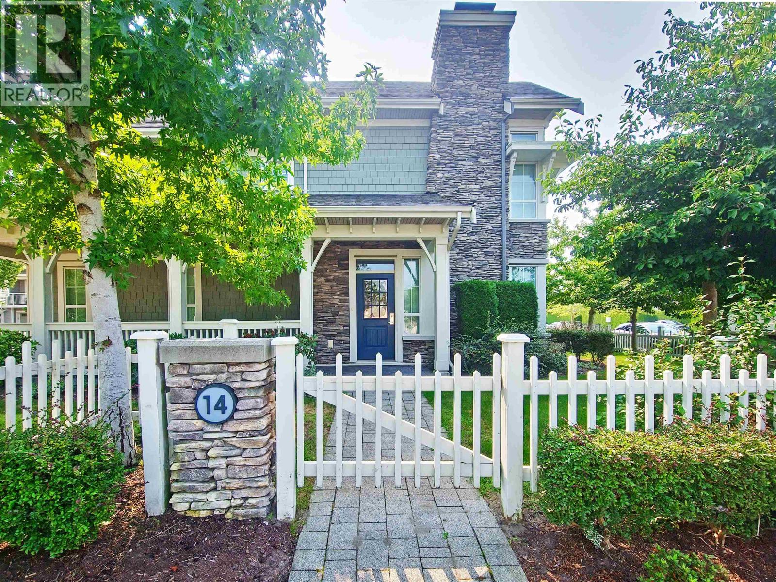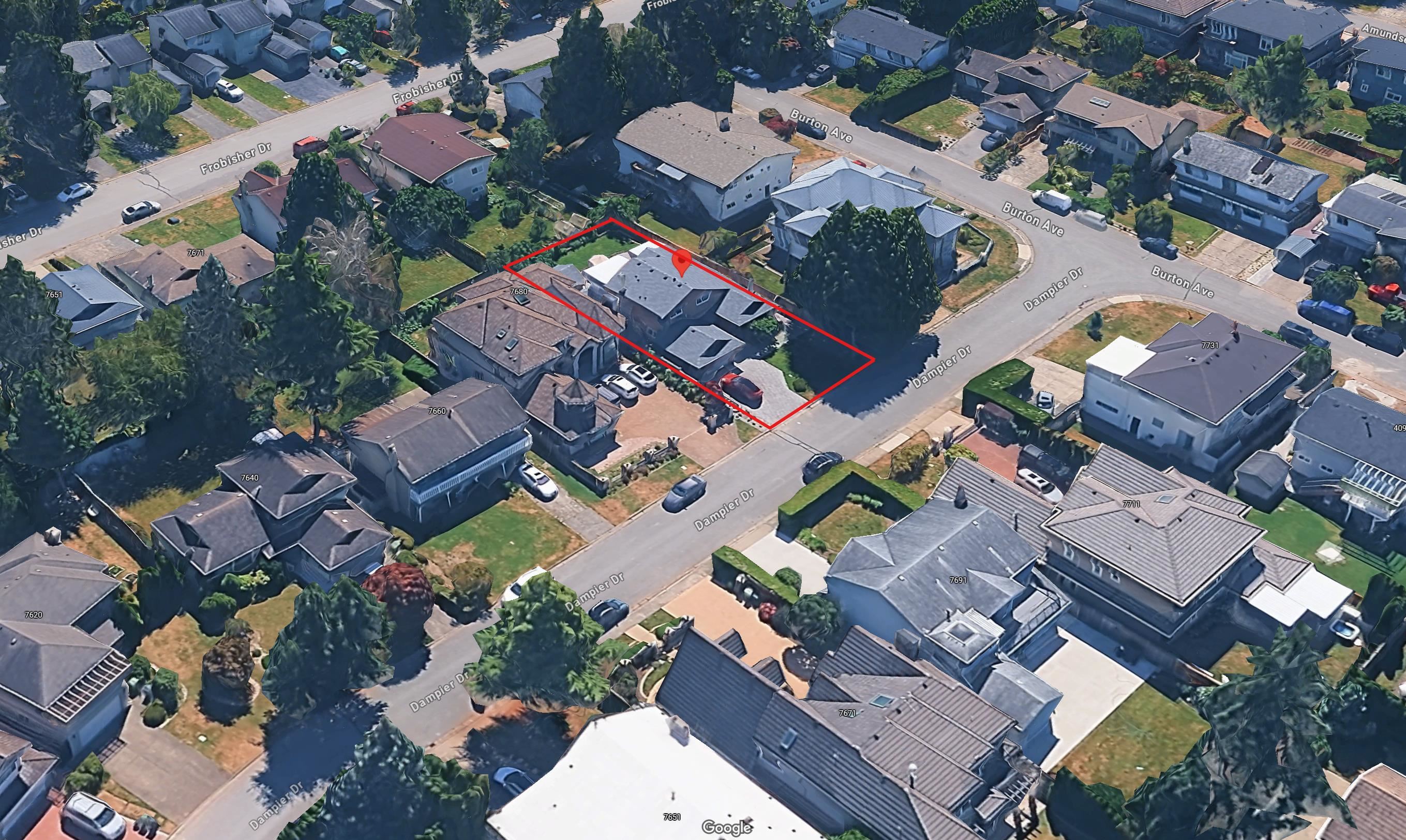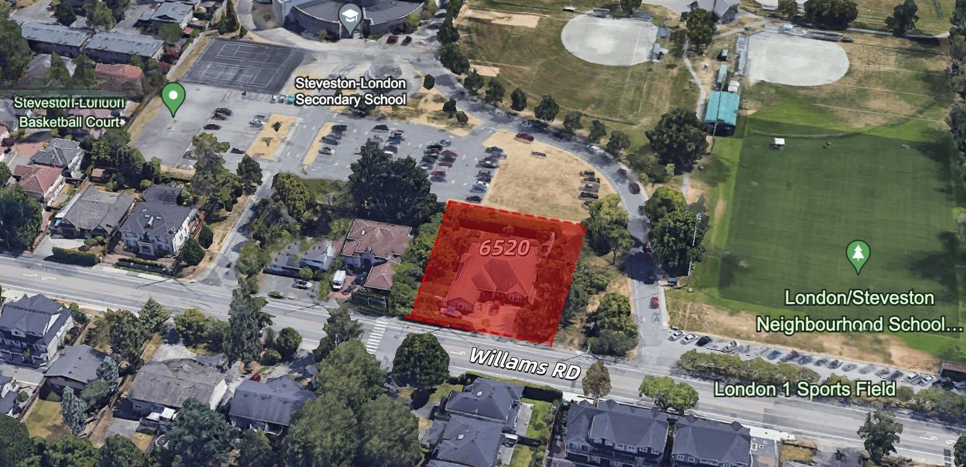
6520 Williams Road
For Sale
58 Days
$4,200,000 $1.2M
$2,980,000
4 beds
4 baths
3,548 Sqft
6520 Williams Road
For Sale
58 Days
$4,200,000 $1.2M
$2,980,000
4 beds
4 baths
3,548 Sqft
Highlights
Description
- Home value ($/Sqft)$840/Sqft
- Time on Houseful
- Property typeResidential
- Neighbourhood
- CommunityShopping Nearby
- Median school Score
- Year built1992
- Mortgage payment
Developer's Alert! TOWNHOUSE development big lot! 17,744 sq ft Huge southern exposed lot! Permit & Drawings READY! Rezoning Application has been done for 8 units of townhouses! May be cooperative with the neighbor lot to build 18 unit townhouse with 35,446.05 sf big lot! gorgeous park view! Right beside Steveston London Secondary School! Current 3,548 sq ft living space on one level . 4 bed+ 4 bath. Tenanted! Please don't disturb!
MLS®#R3025038 updated 1 week ago.
Houseful checked MLS® for data 1 week ago.
Home overview
Amenities / Utilities
- Heat source Hot water, natural gas
- Sewer/ septic Public sewer
Exterior
- Construction materials
- Foundation
- Roof
- # parking spaces 6
- Parking desc
Interior
- # full baths 3
- # half baths 1
- # total bathrooms 4.0
- # of above grade bedrooms
- Appliances Washer/dryer, dishwasher, refrigerator, stove
Location
- Community Shopping nearby
- Area Bc
- Water source Public
- Zoning description Rs1/e
Lot/ Land Details
- Lot dimensions 17744.0
Overview
- Lot size (acres) 0.41
- Basement information None
- Building size 3548.0
- Mls® # R3025038
- Property sub type Single family residence
- Status Active
- Tax year 2024
Rooms Information
metric
- Solarium 4.572m X 6.096m
Level: Main - Bedroom 5.639m X 3.607m
Level: Main - Kitchen 4.877m X 4.877m
Level: Main - Family room 5.131m X 3.302m
Level: Main - Primary bedroom 5.791m X 7.772m
Level: Main - Dining room 6.502m X 3.912m
Level: Main - Living room 8.534m X 6.096m
Level: Main - Bedroom 4.166m X 3.658m
Level: Main - Nook 2.438m X 2.134m
Level: Main - Bedroom 5.842m X 4.369m
Level: Main - Walk-in closet 3.15m X 5.334m
Level: Main
SOA_HOUSEKEEPING_ATTRS
- Listing type identifier Idx

Lock your rate with RBC pre-approval
Mortgage rate is for illustrative purposes only. Please check RBC.com/mortgages for the current mortgage rates
$-7,947
/ Month25 Years fixed, 20% down payment, % interest
$
$
$
%
$
%

Schedule a viewing
No obligation or purchase necessary, cancel at any time



