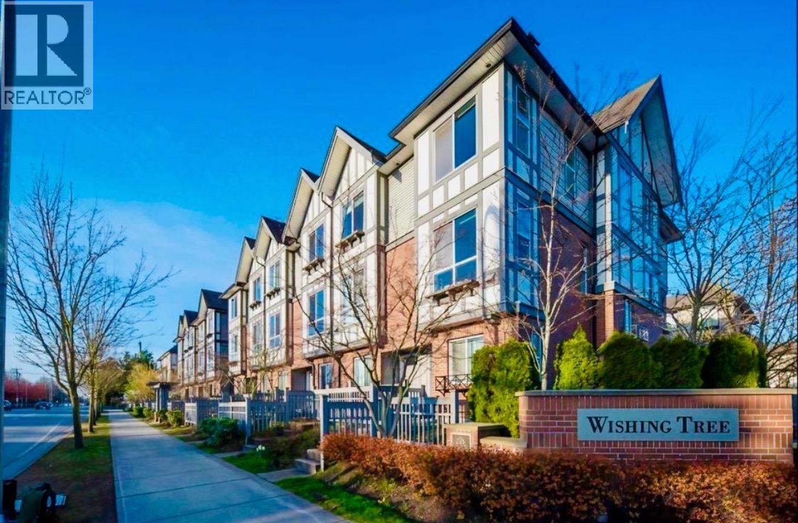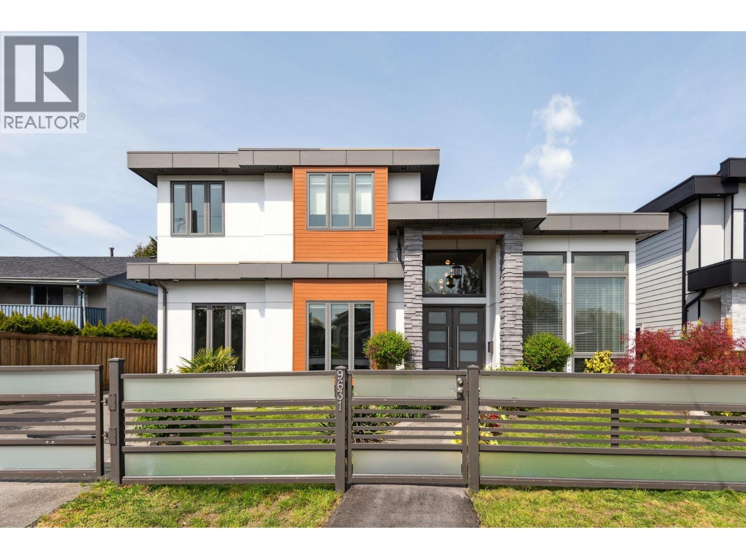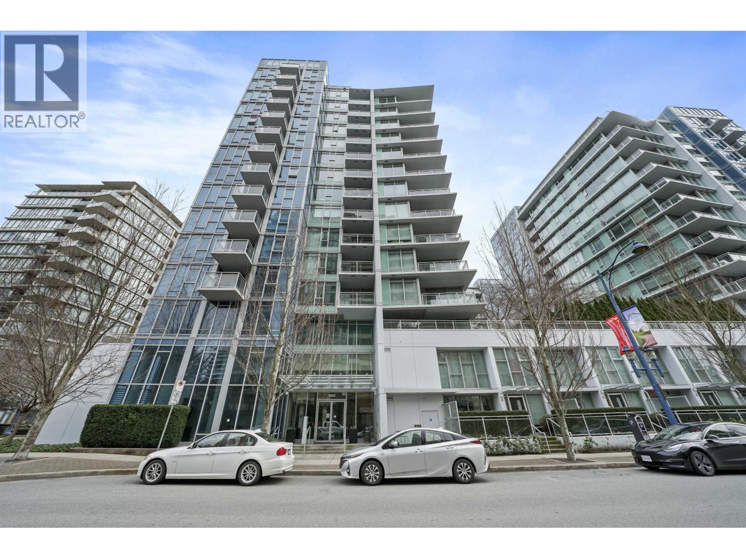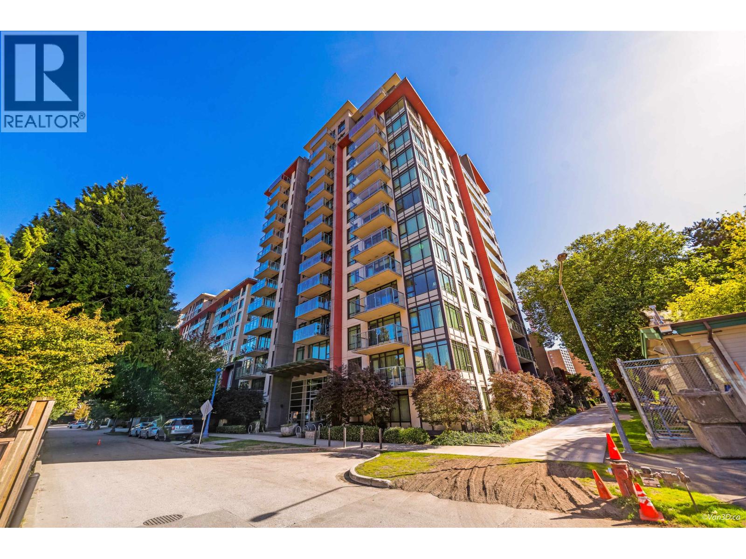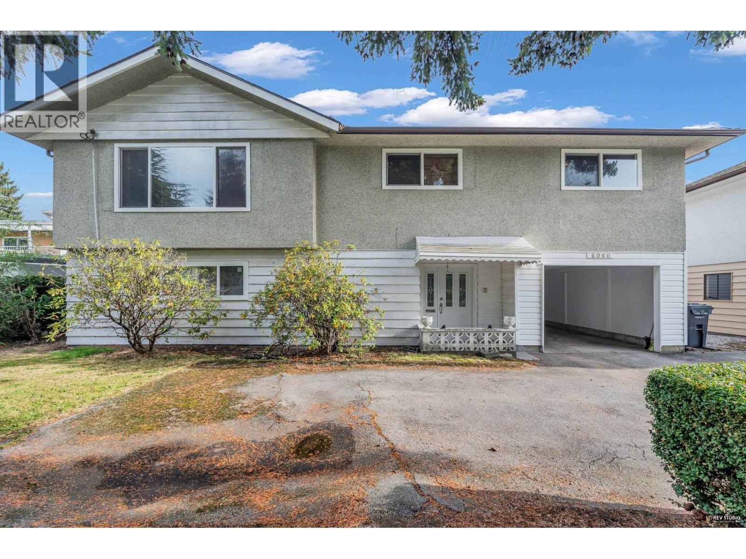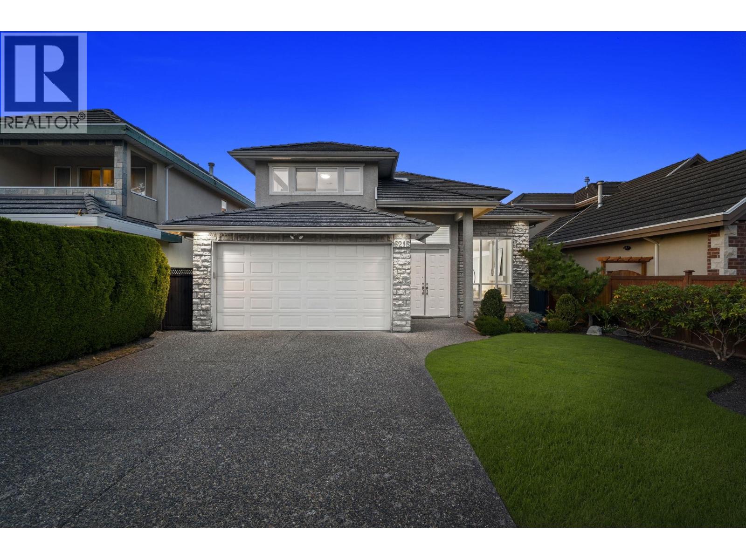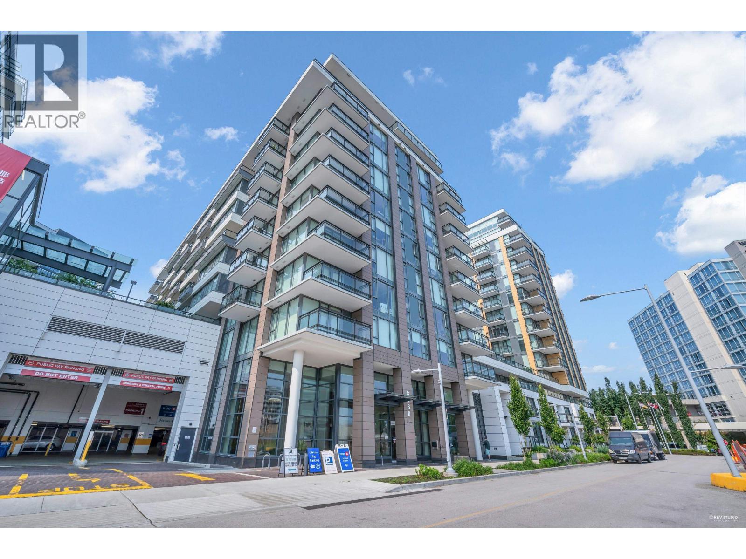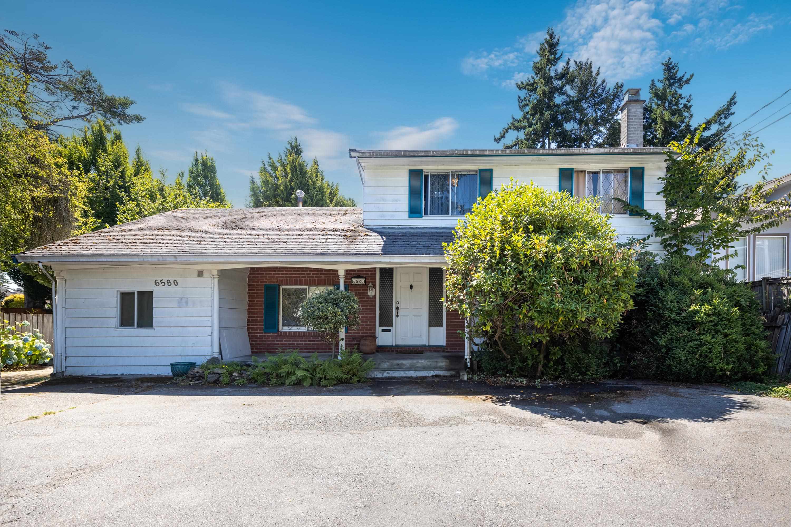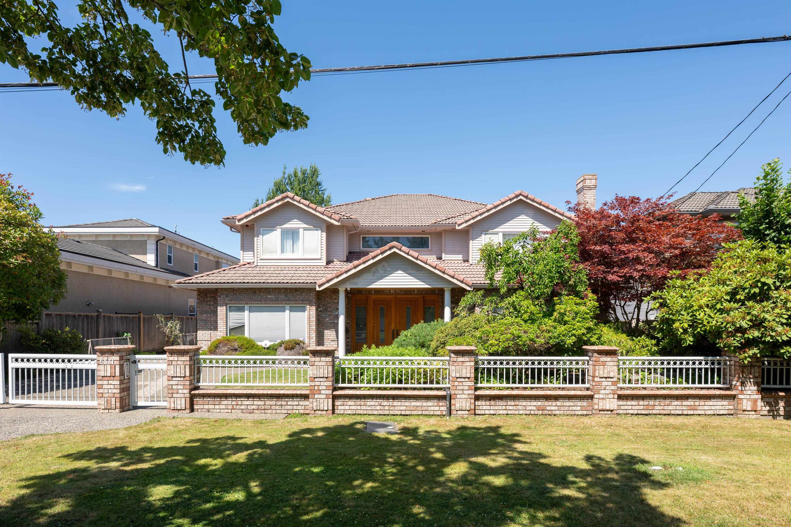
6571 Chatterton Road
For Sale
98 Days
$3,380,000 $400K
$2,980,000
7 beds
6 baths
6,265 Sqft
6571 Chatterton Road
For Sale
98 Days
$3,380,000 $400K
$2,980,000
7 beds
6 baths
6,265 Sqft
Highlights
Description
- Home value ($/Sqft)$476/Sqft
- Time on Houseful
- Property typeResidential
- Neighbourhood
- Median school Score
- Year built1989
- Mortgage payment
Price to sell! This beautiful home is located in one of the most prestigious and desirable neighborhoods in central Richmond, inner street, North South Facing, 11389Sqft lot, 66x172, custom built in 1989, top quality finishings with 7 bedroom, 7 bathroom, 5 en-suite spacious bedroom upstairs, and 2 large bedroom on the ground level, well maintained indoor swimming pool with skylight, huge back yard with 4 car garage, radiant floor heat and fireplace etc.
MLS®#R3026691 updated 2 weeks ago.
Houseful checked MLS® for data 2 weeks ago.
Home overview
Amenities / Utilities
- Heat source Radiant
- Sewer/ septic Public sewer, sanitary sewer, storm sewer
Exterior
- Construction materials
- Foundation
- Roof
- # parking spaces 8
- Parking desc
Interior
- # full baths 6
- # total bathrooms 6.0
- # of above grade bedrooms
- Appliances Washer/dryer, dishwasher, refrigerator, stove
Location
- Area Bc
- Water source Public
- Zoning description Rsm/l
Lot/ Land Details
- Lot dimensions 11389.0
Overview
- Lot size (acres) 0.26
- Basement information None
- Building size 6265.0
- Mls® # R3026691
- Property sub type Single family residence
- Status Active
- Tax year 2024
Rooms Information
metric
- Bedroom 3.658m X 3.658m
Level: Above - Bedroom 3.658m X 3.962m
Level: Above - Bedroom 4.877m X 6.096m
Level: Above - Bedroom 3.962m X 3.962m
Level: Above - Bedroom 3.658m X 5.182m
Level: Above - Gym 6.629m X 8.56m
Level: Main - Nook 4.267m X 4.877m
Level: Main - Dining room 4.572m X 5.182m
Level: Main - Wok kitchen 1.524m X 3.378m
Level: Main - Laundry 2.438m X 3.962m
Level: Main - Bedroom 4.267m X 4.877m
Level: Main - Bedroom 3.048m X 3.048m
Level: Main - Office 3.962m X 4.877m
Level: Main - Kitchen 4.572m X 4.877m
Level: Main - Living room 5.791m X 6.096m
Level: Main - Family room 4.877m X 6.096m
Level: Main
SOA_HOUSEKEEPING_ATTRS
- Listing type identifier Idx

Lock your rate with RBC pre-approval
Mortgage rate is for illustrative purposes only. Please check RBC.com/mortgages for the current mortgage rates
$-7,947
/ Month25 Years fixed, 20% down payment, % interest
$
$
$
%
$
%

Schedule a viewing
No obligation or purchase necessary, cancel at any time

