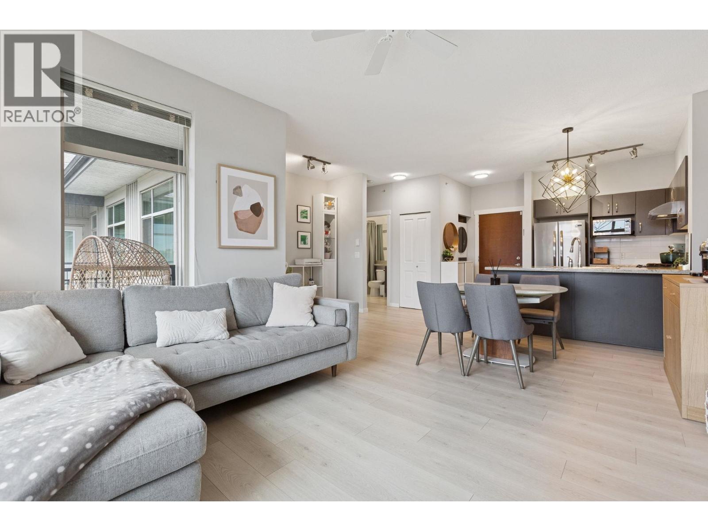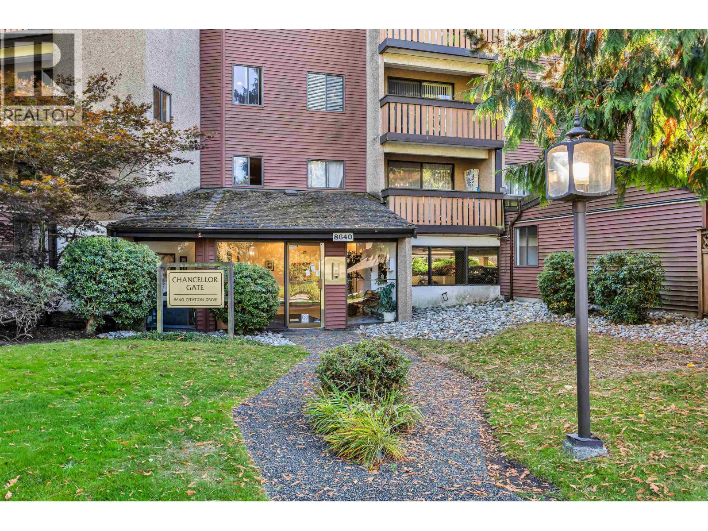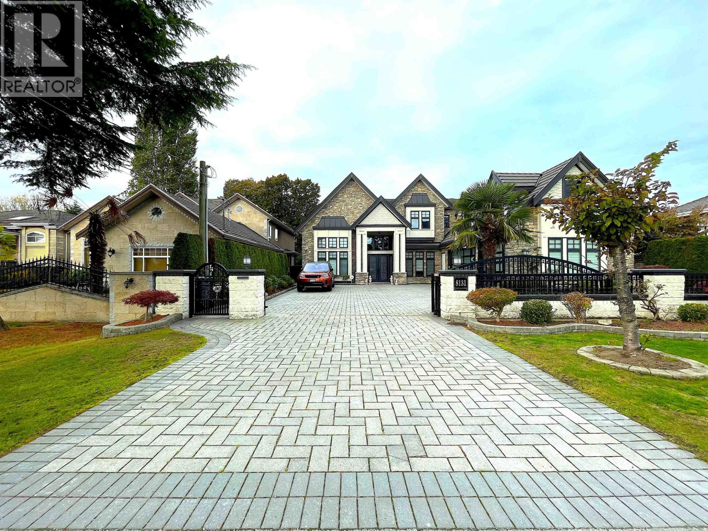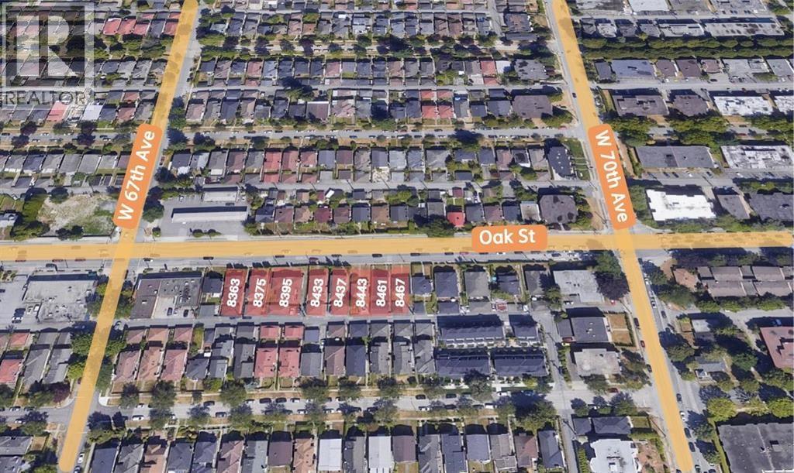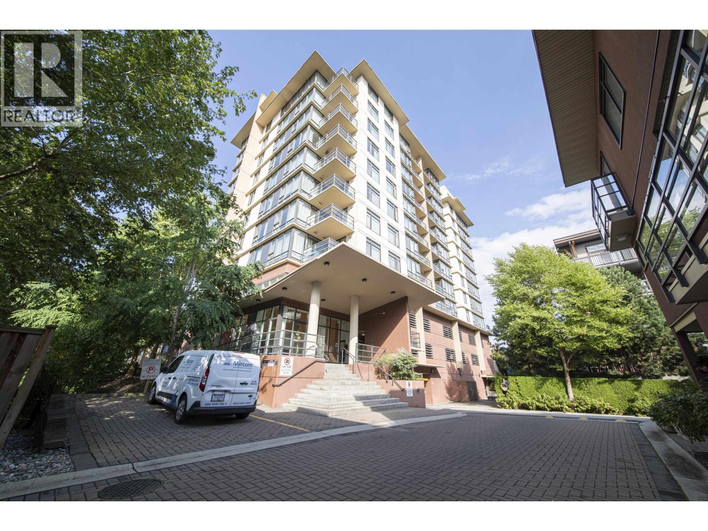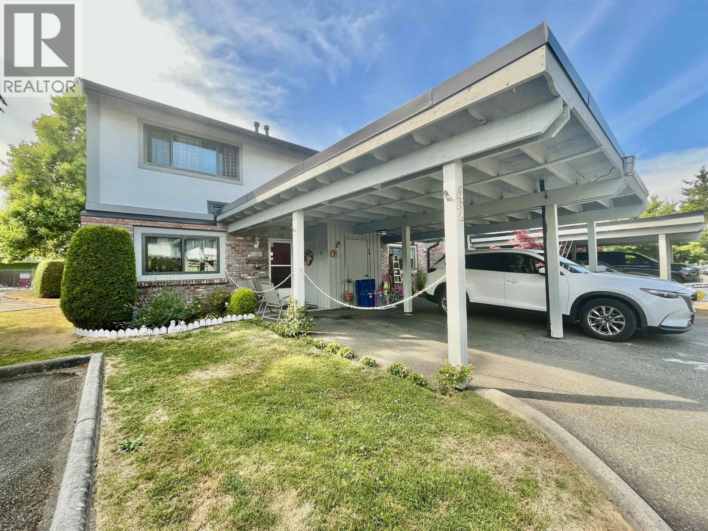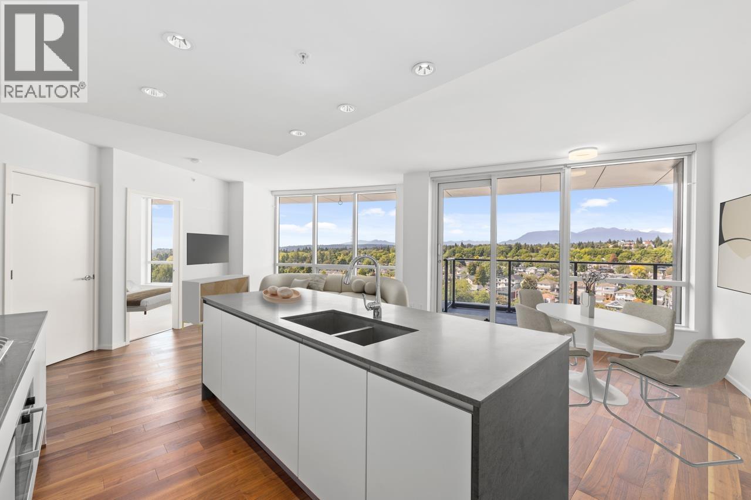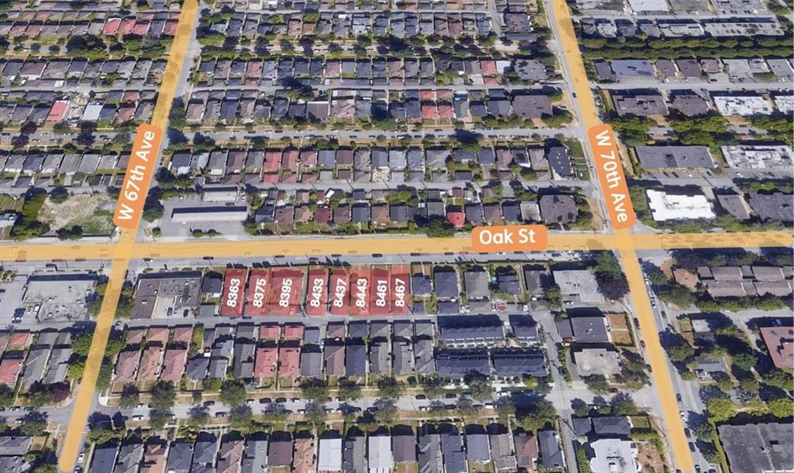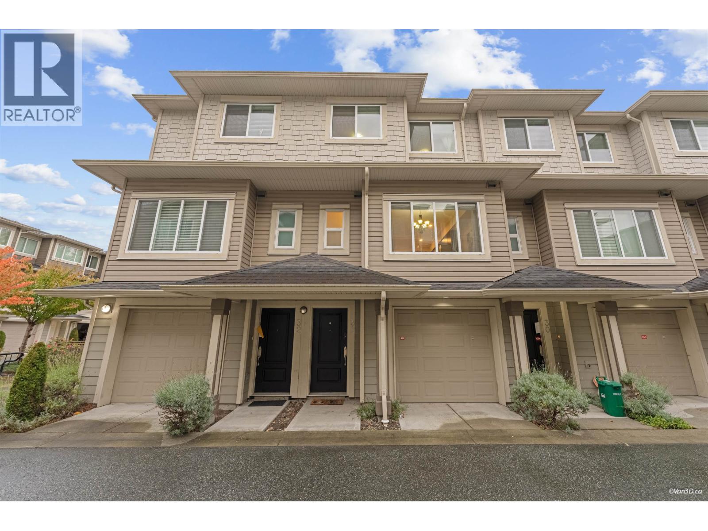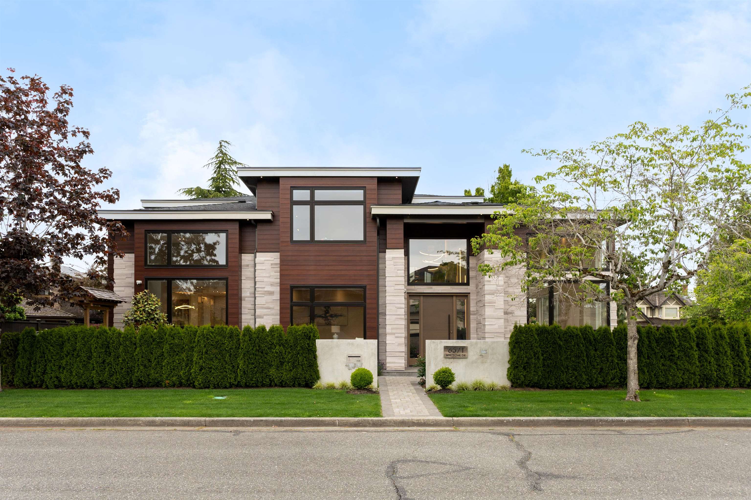
Highlights
Description
- Home value ($/Sqft)$1,023/Sqft
- Time on Houseful
- Property typeResidential
- Neighbourhood
- CommunityShopping Nearby
- Median school Score
- Year built2023
- Mortgage payment
Amazing location -- the heart of the most desirable Woodwards in Richmond! Corner lot!!! An elegant, modern and custom-built NEW HOME is nestled in most sought-after Steveston-London area! 4 ensuite bdrms upstairs plus Media Room(could be 5th bedroom) plus 6 baths. Spacious living space features High-ceiling, A/C, HRV, radiant heating, Wok kitchen, top-of-the-line appliances, stone counter-tops and large sized island great for family entertainment. 2-5-10 warranty & security system. High ranking school catchment Errington Elementary & Steveston-London Secondary. Nice and quiet neighborhood, just steps away to London Park, schools & transit! Come to see.
MLS®#R3028485 updated 4 weeks ago.
Houseful checked MLS® for data 4 weeks ago.
Home overview
Amenities / Utilities
- Heat source Hot water, natural gas, radiant
- Sewer/ septic Public sewer, sanitary sewer, storm sewer
Exterior
- Construction materials
- Foundation
- Roof
- # parking spaces 4
- Parking desc
Interior
- # full baths 5
- # half baths 1
- # total bathrooms 6.0
- # of above grade bedrooms
- Appliances Washer/dryer, dishwasher, refrigerator, stove, microwave, oven
Location
- Community Shopping nearby
- Area Bc
- View No
- Water source Public
- Zoning description Res
Lot/ Land Details
- Lot dimensions 6995.0
Overview
- Lot size (acres) 0.16
- Basement information None
- Building size 3507.0
- Mls® # R3028485
- Property sub type Single family residence
- Status Active
- Tax year 2025
Rooms Information
metric
- Bedroom 3.988m X 3.404m
Level: Above - Bedroom 3.429m X 4.369m
Level: Above - Primary bedroom 3.81m X 5.08m
Level: Above - Bedroom 3.988m X 2.946m
Level: Above - Nook 2.896m X 6.325m
Level: Main - Foyer 6.248m X 2.794m
Level: Main - Kitchen 2.743m X 5.639m
Level: Main - Media room 4.267m X 3.2m
Level: Main - Wok kitchen 1.549m X 3.454m
Level: Main - Office 3.429m X 4.369m
Level: Main - Dining room 3.404m X 3.962m
Level: Main - Family room 3.683m X 5.105m
Level: Main - Living room 3.658m X 3.962m
Level: Main
SOA_HOUSEKEEPING_ATTRS
- Listing type identifier Idx

Lock your rate with RBC pre-approval
Mortgage rate is for illustrative purposes only. Please check RBC.com/mortgages for the current mortgage rates
$-9,568
/ Month25 Years fixed, 20% down payment, % interest
$
$
$
%
$
%

Schedule a viewing
No obligation or purchase necessary, cancel at any time



