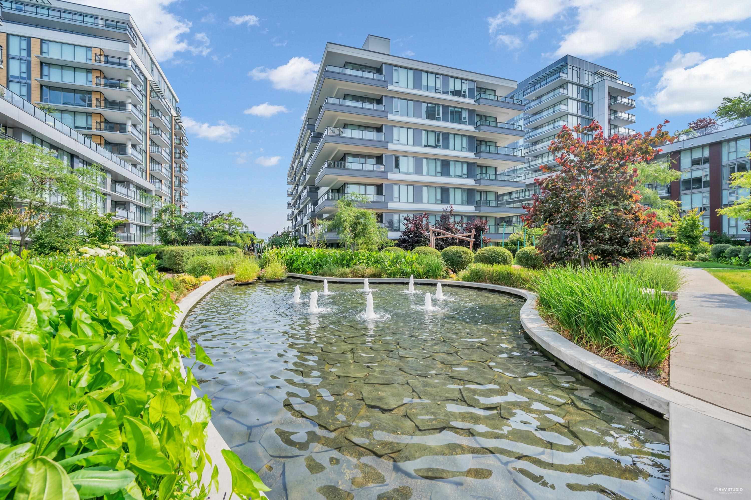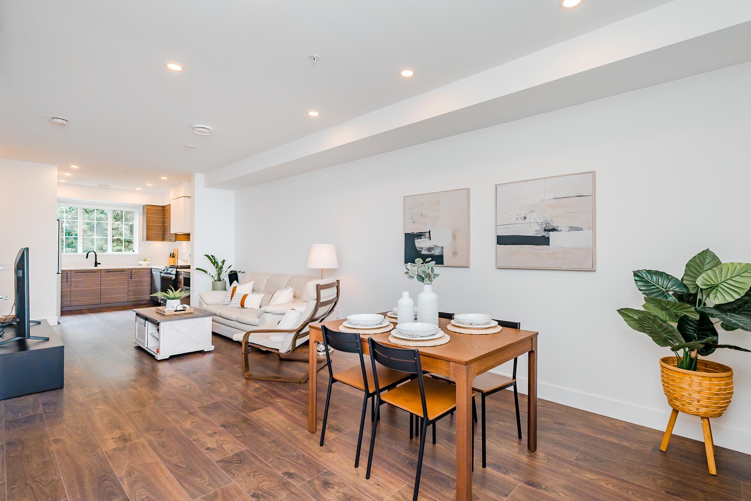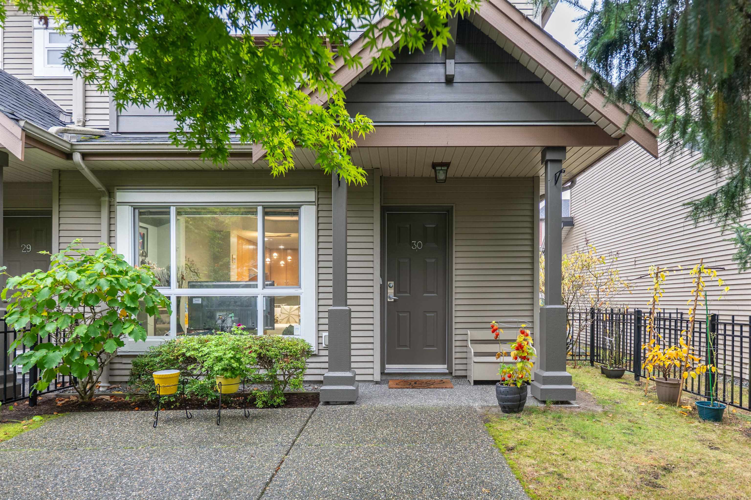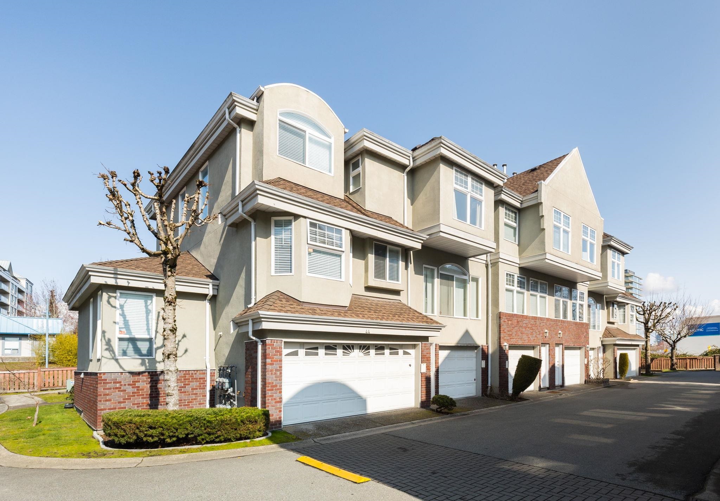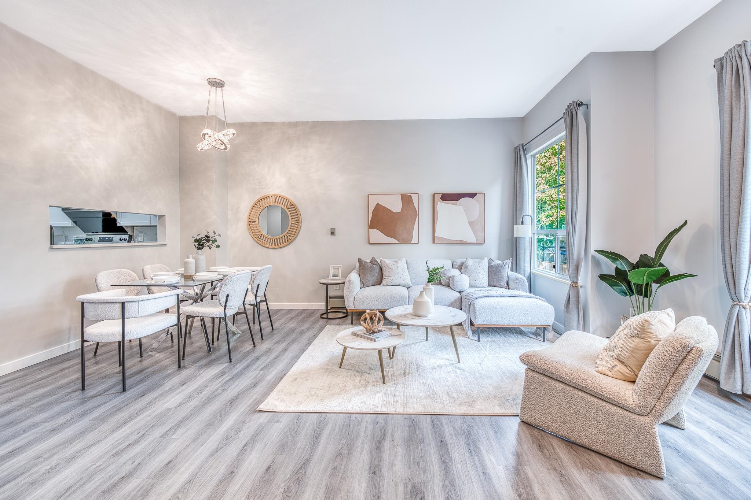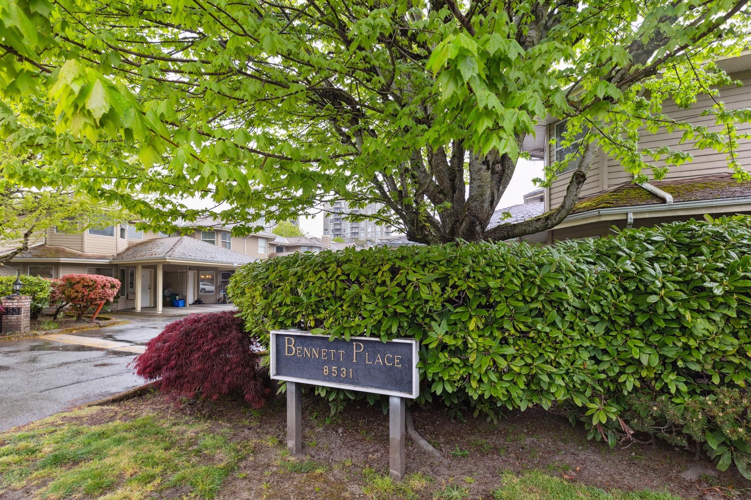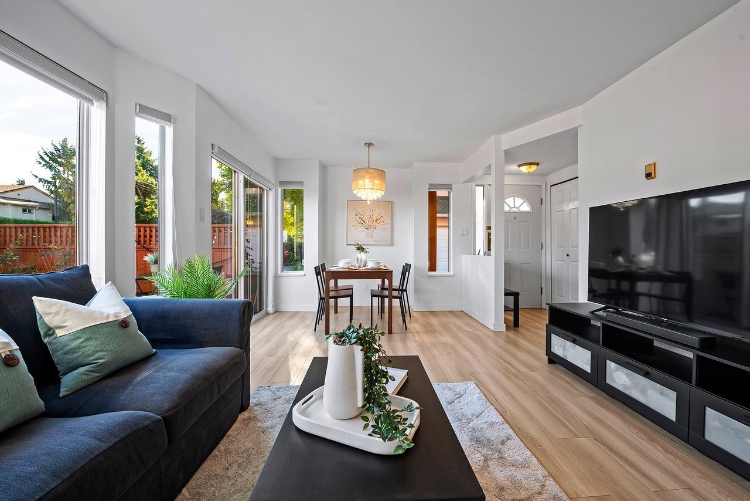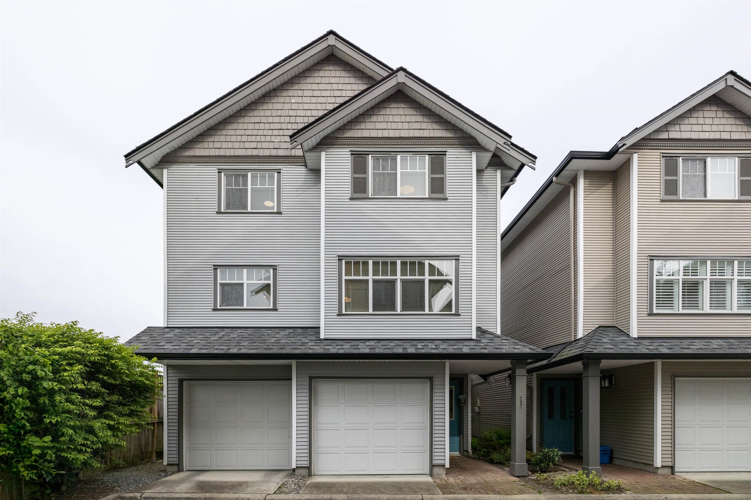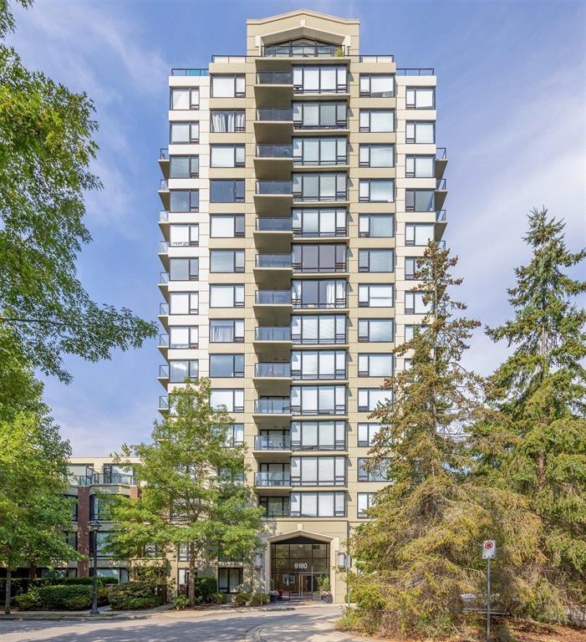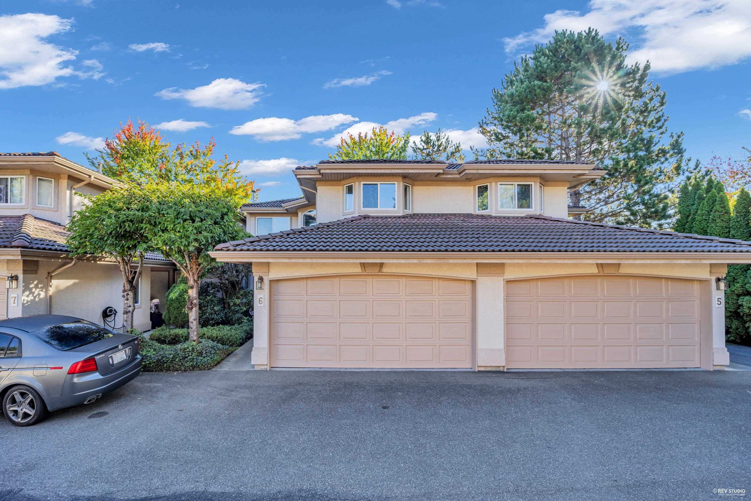Select your Favourite features
- Houseful
- BC
- Richmond
- Terra Nova
- 6588 Barnard Drive #33
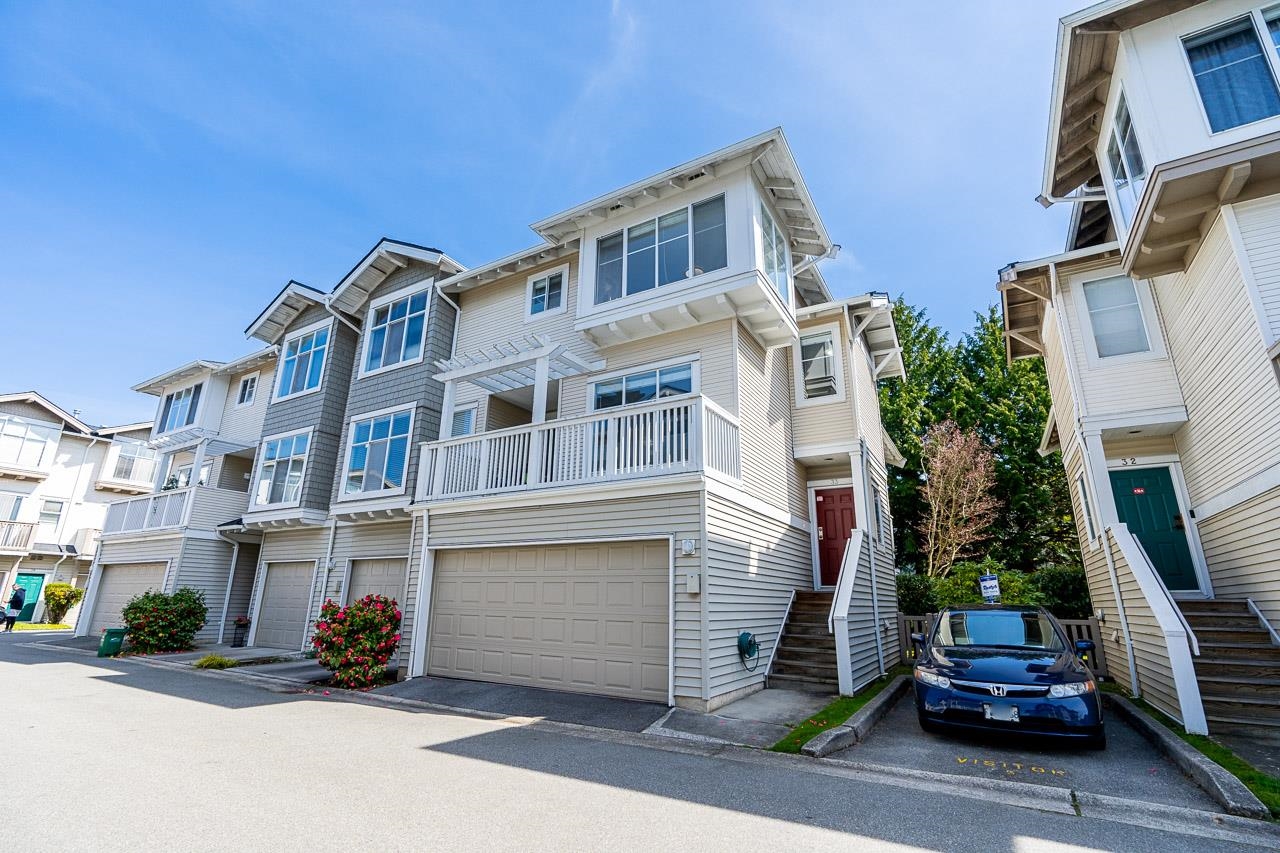
6588 Barnard Drive #33
For Sale
187 Days
$1,310,000 $11K
$1,298,888
4 beds
3 baths
1,561 Sqft
6588 Barnard Drive #33
For Sale
187 Days
$1,310,000 $11K
$1,298,888
4 beds
3 baths
1,561 Sqft
Highlights
Description
- Home value ($/Sqft)$832/Sqft
- Time on Houseful
- Property typeResidential
- Style3 storey
- Neighbourhood
- CommunityShopping Nearby
- Median school Score
- Year built1997
- Mortgage payment
Updated bright and airy 4-bedroom corner townhome feats. 9' ceilings and a excellent layout with two living rms, an open kitchen w/quartz countertops, wood shaker cabinets, and dual covered balconies overlooking beautifully landscaped greenery. The lower level offers a versatile bedroom/media room with a separate entry and full bath, perfect for a self-contained suite w/a private patio, green space, and a fenced yard. A spacious side-by-side garage adds convenience. A fully equipped Clubhouse includes a pool, hot tub, gym, and party room. Ideally located near Terra Nova Village, Terra Nova Park, Quilchena Golf Club, and West Dyke trails. Spul'u'kwuks Elementary and Burnett Secondary school catchments.
MLS®#R2991216 updated 2 months ago.
Houseful checked MLS® for data 2 months ago.
Home overview
Amenities / Utilities
- Heat source Baseboard, electric, forced air
- Sewer/ septic Public sewer, sanitary sewer, storm sewer
Exterior
- # total stories 3.0
- Construction materials
- Foundation
- Roof
- Fencing Fenced
- # parking spaces 2
- Parking desc
Interior
- # full baths 3
- # total bathrooms 3.0
- # of above grade bedrooms
- Appliances Washer/dryer, dishwasher, refrigerator, stove
Location
- Community Shopping nearby
- Area Bc
- Subdivision
- View No
- Water source Public
- Zoning description Rtl1
Overview
- Basement information Full, finished, exterior entry
- Building size 1561.0
- Mls® # R2991216
- Property sub type Townhouse
- Status Active
- Tax year 2024
Rooms Information
metric
- Living room 2.972m X 3.226m
- Bedroom 2.642m X 3.302m
- Bedroom 2.489m X 2.769m
Level: Above - Walk-in closet 1.575m X 2.464m
Level: Above - Bedroom 2.743m X 3.048m
Level: Above - Foyer 2.032m X 1.981m
Level: Above - Primary bedroom 3.353m X 4.648m
Level: Above - Living room 3.404m X 4.064m
Level: Main - Kitchen 2.743m X 3.327m
Level: Main - Family room 3.48m X 3.404m
Level: Main - Dining room 2.769m X 4.496m
Level: Main
SOA_HOUSEKEEPING_ATTRS
- Listing type identifier Idx

Lock your rate with RBC pre-approval
Mortgage rate is for illustrative purposes only. Please check RBC.com/mortgages for the current mortgage rates
$-3,464
/ Month25 Years fixed, 20% down payment, % interest
$
$
$
%
$
%

Schedule a viewing
No obligation or purchase necessary, cancel at any time

