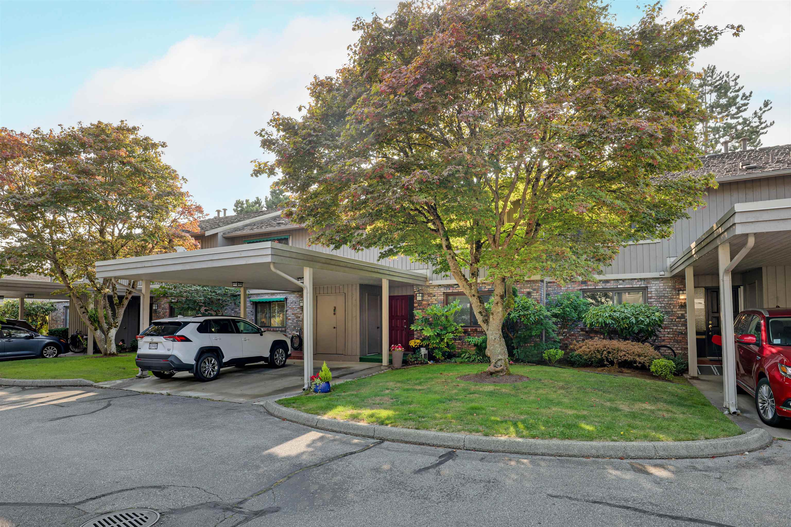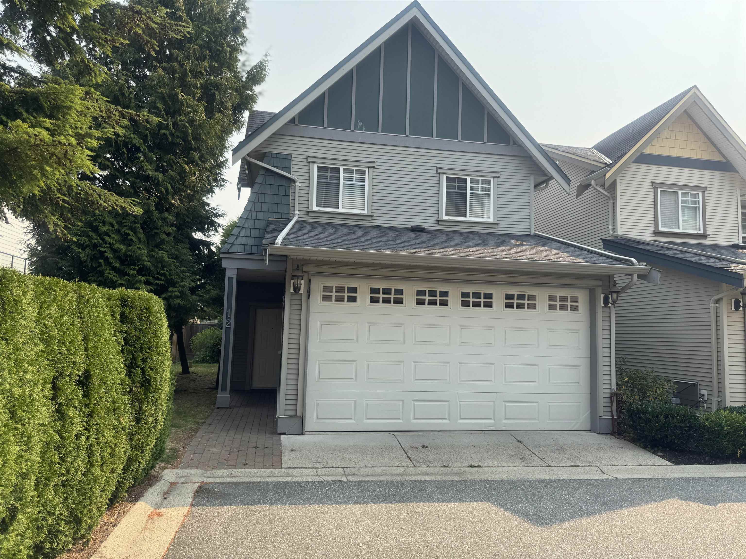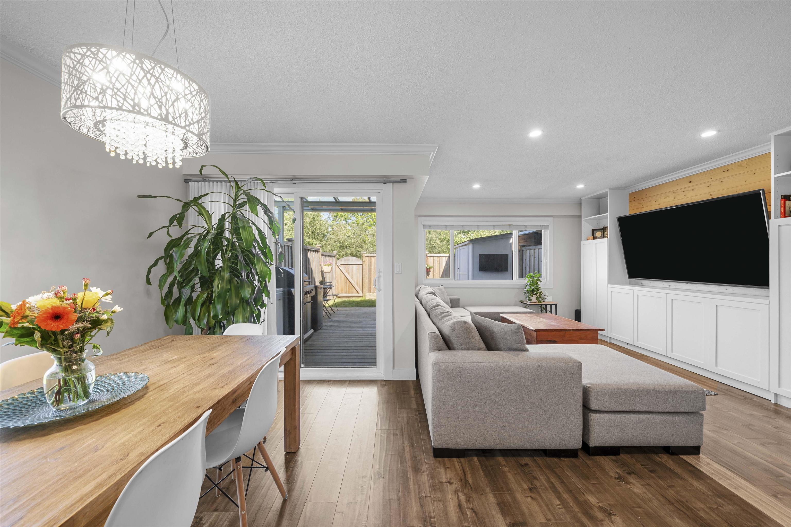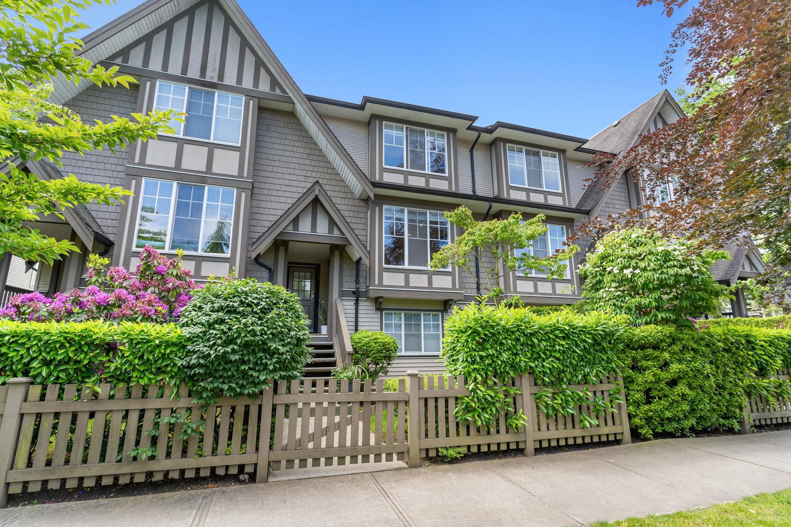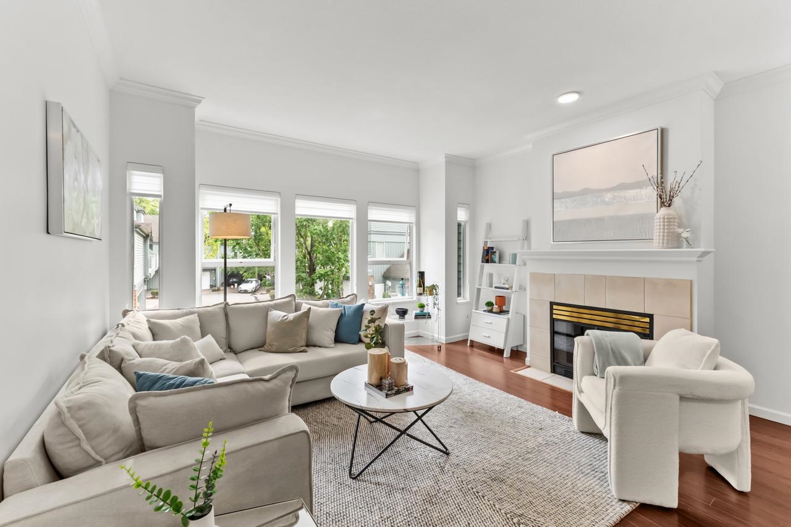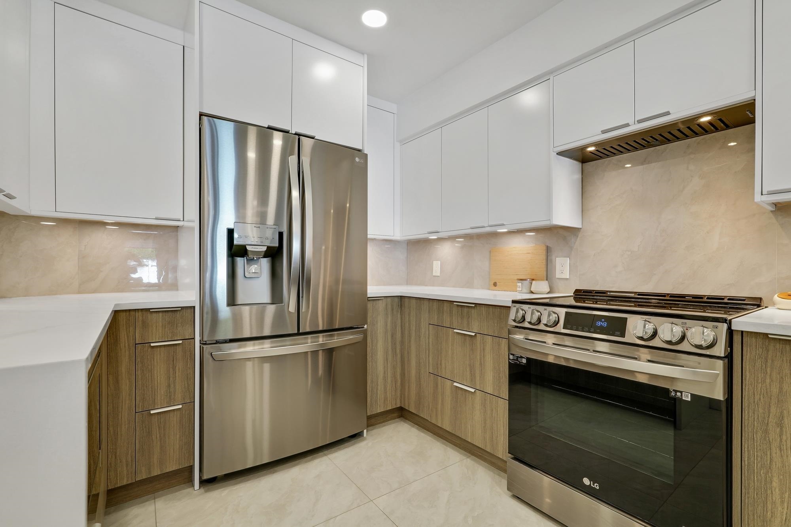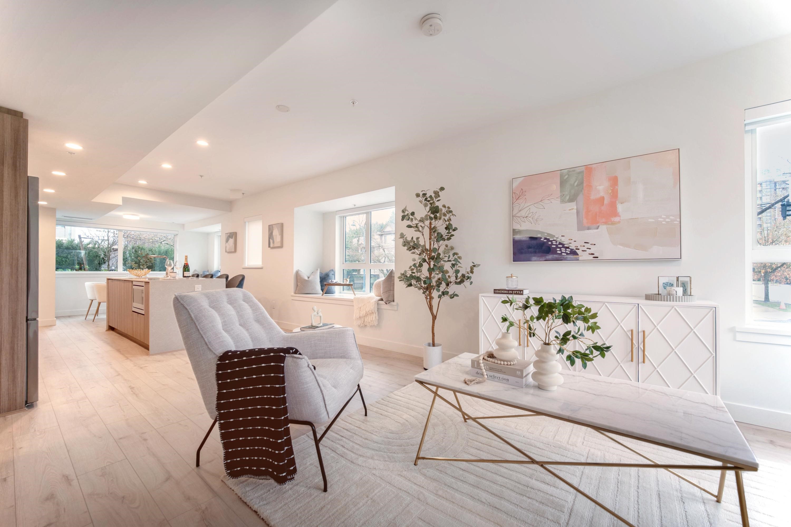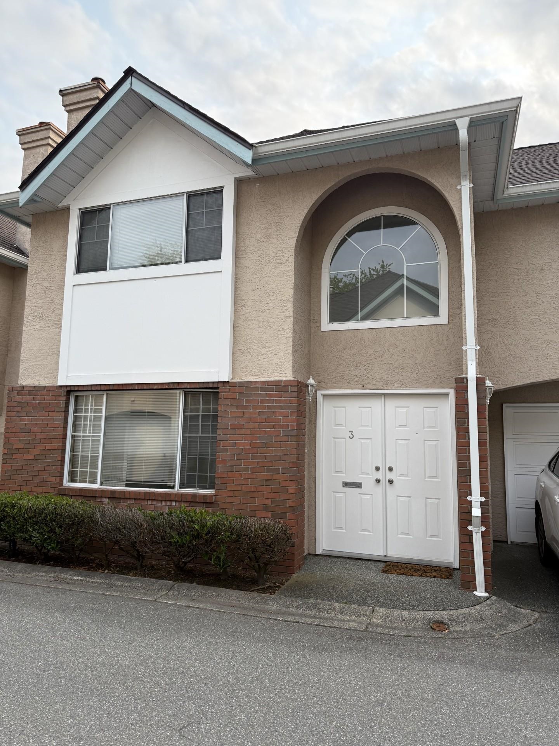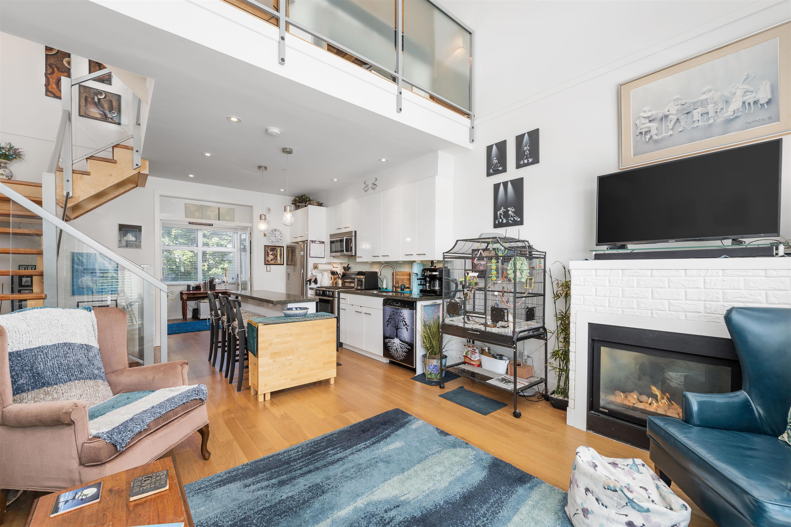- Houseful
- BC
- Richmond
- Terra Nova
- 6588 Barnard Drive #unit 74
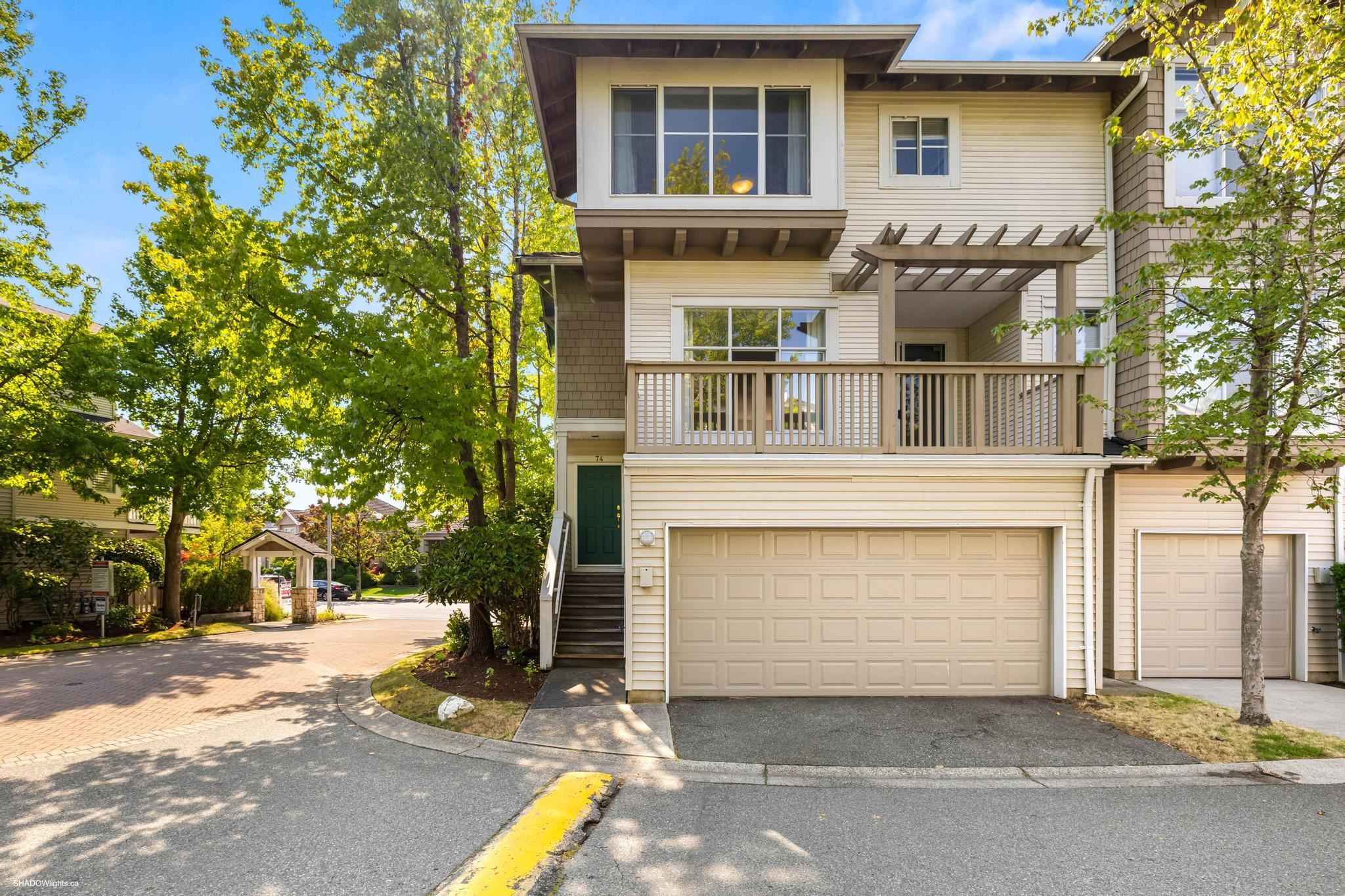
6588 Barnard Drive #unit 74
6588 Barnard Drive #unit 74
Highlights
Description
- Home value ($/Sqft)$779/Sqft
- Time on Houseful
- Property typeResidential
- Style3 storey
- Neighbourhood
- CommunityShopping Nearby
- Median school Score
- Year built1996
- Mortgage payment
Bright, flexible & family-friendly! This 4-bedroom 2.5-bathroom SOUTHWEST CORNER townhome by Polygon offers the space + lifestyle you’ve been searching for. A large recreation room w/ a separate entrance provides versatility as a 4th bedroom/office/media room. Updates since 2020 incl laminate flooring + refreshed bathrooms + upgraded lighting + newer laundry, 2022 dishwasher & hot water tank + fresh paint & new kitchen cabinet doors in 2025. Outdoor living is effortless w/ 2 balconies, a covered deck & a fenced yard perfect for kids & pets. Everyday convenience comes w/ a side-by-side double garage. All in a well-managed community, walking distance to Spul’u’kwuks Elementary, Burnett Secondary, Terra Nova Village, parks, dyke trails, and transit. Exceptional value! Move in with confidence!
Home overview
- Heat source Electric, forced air
- Sewer/ septic Public sewer, sanitary sewer
- # total stories 3.0
- Construction materials
- Foundation
- Roof
- Fencing Fenced
- # parking spaces 2
- Parking desc
- # full baths 2
- # half baths 1
- # total bathrooms 3.0
- # of above grade bedrooms
- Appliances Washer/dryer, dishwasher, refrigerator, stove
- Community Shopping nearby
- Area Bc
- Subdivision
- Water source Public
- Zoning description Rtl1
- Directions 5d2b9266599f448f1e7ac382b30be4e0
- Basement information None
- Building size 1604.0
- Mls® # R3042069
- Property sub type Townhouse
- Status Active
- Tax year 2024
- Utility 0.914m X 2.438m
- Bedroom 4.318m X 6.02m
- Bedroom 2.743m X 3.327m
Level: Above - Primary bedroom 3.861m X 2.667m
Level: Above - Bedroom 2.718m X 2.591m
Level: Above - Walk-in closet 1.676m X 2.87m
Level: Above - Kitchen 3.277m X 3.327m
Level: Main - Dining room 3.378m X 3.124m
Level: Main - Foyer 1.956m X 1.168m
Level: Main - Living room 5.893m X 5.639m
Level: Main
- Listing type identifier Idx

$-3,331
/ Month

