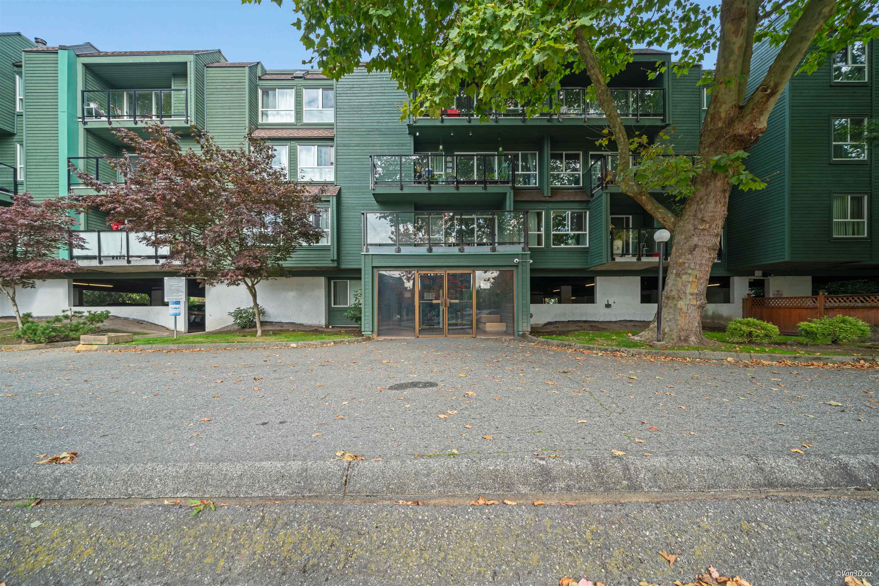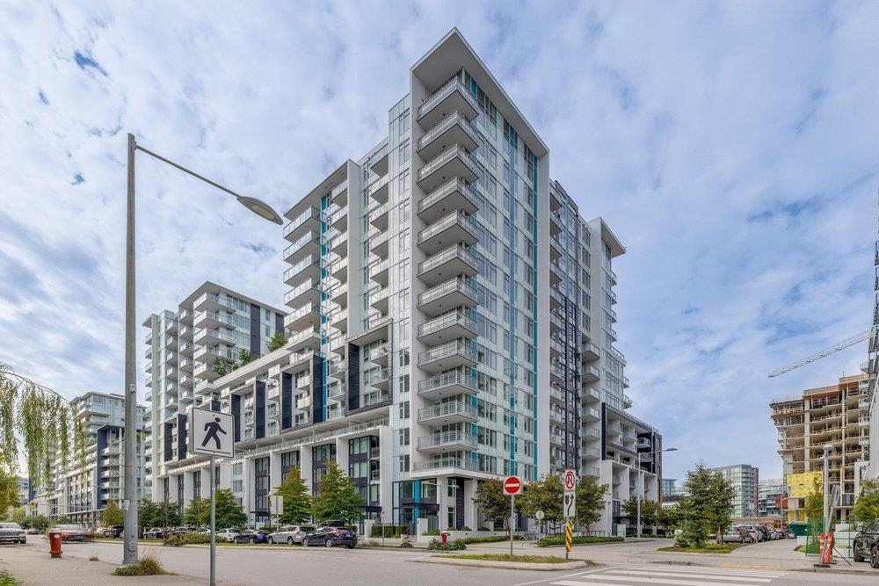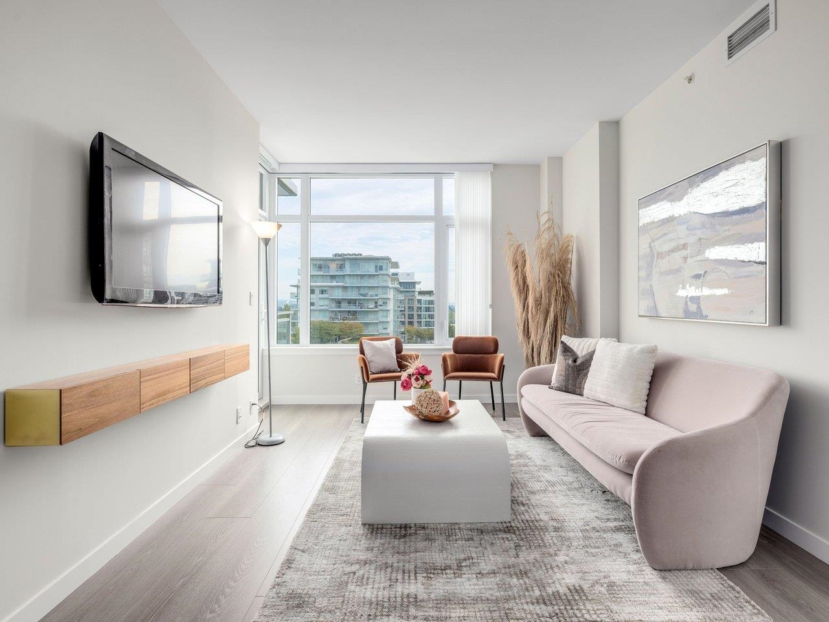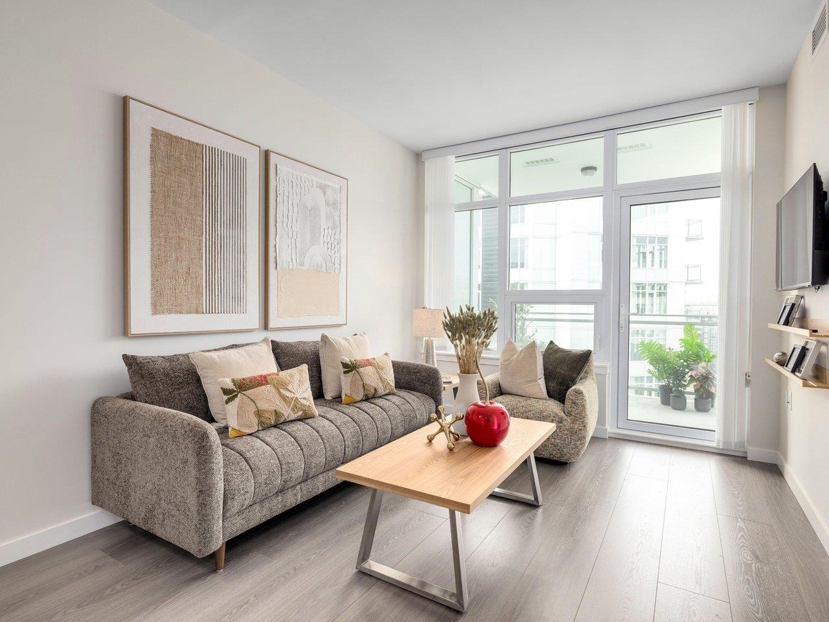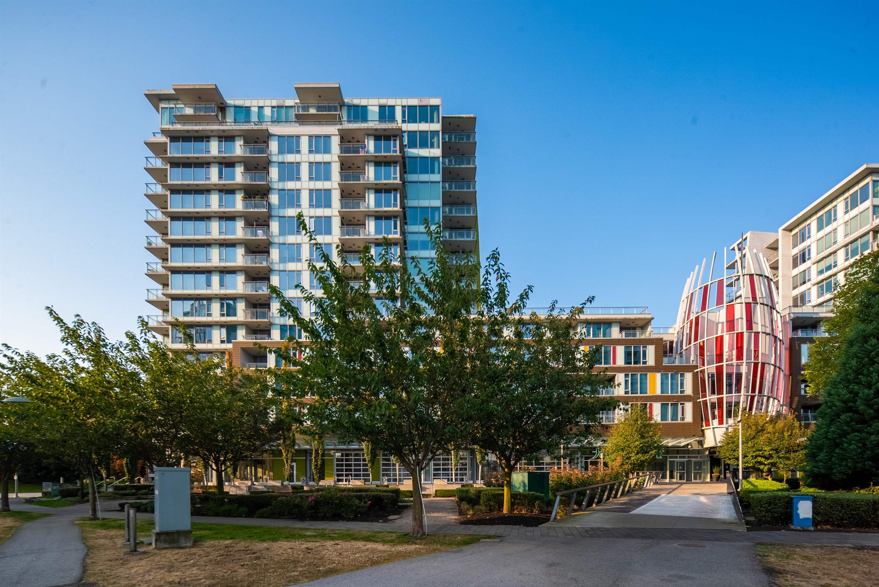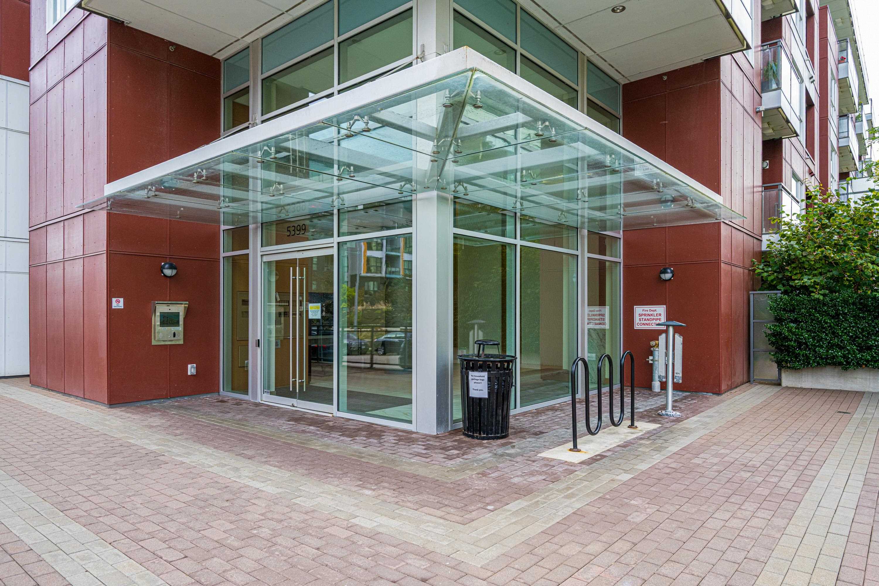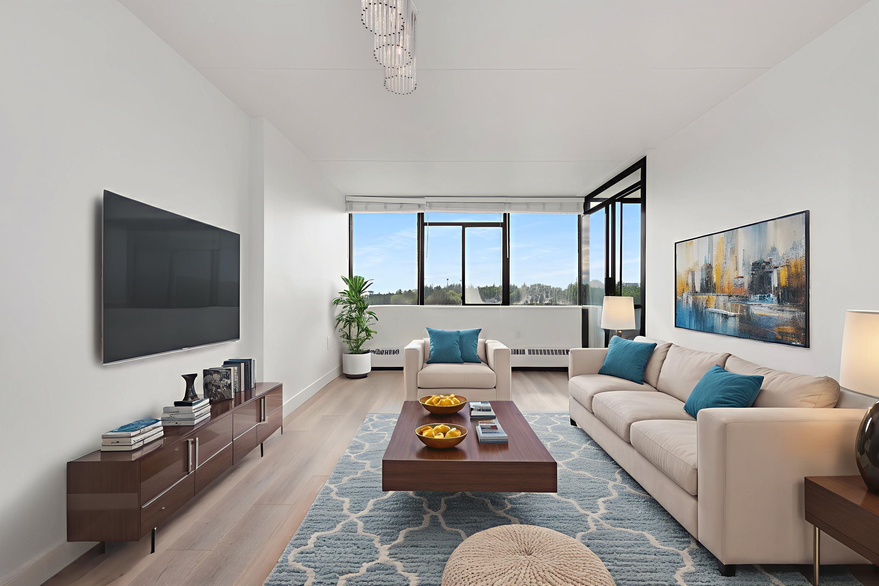- Houseful
- BC
- Richmond
- Brighouse Village
- 6600 Minoru Blvd #874
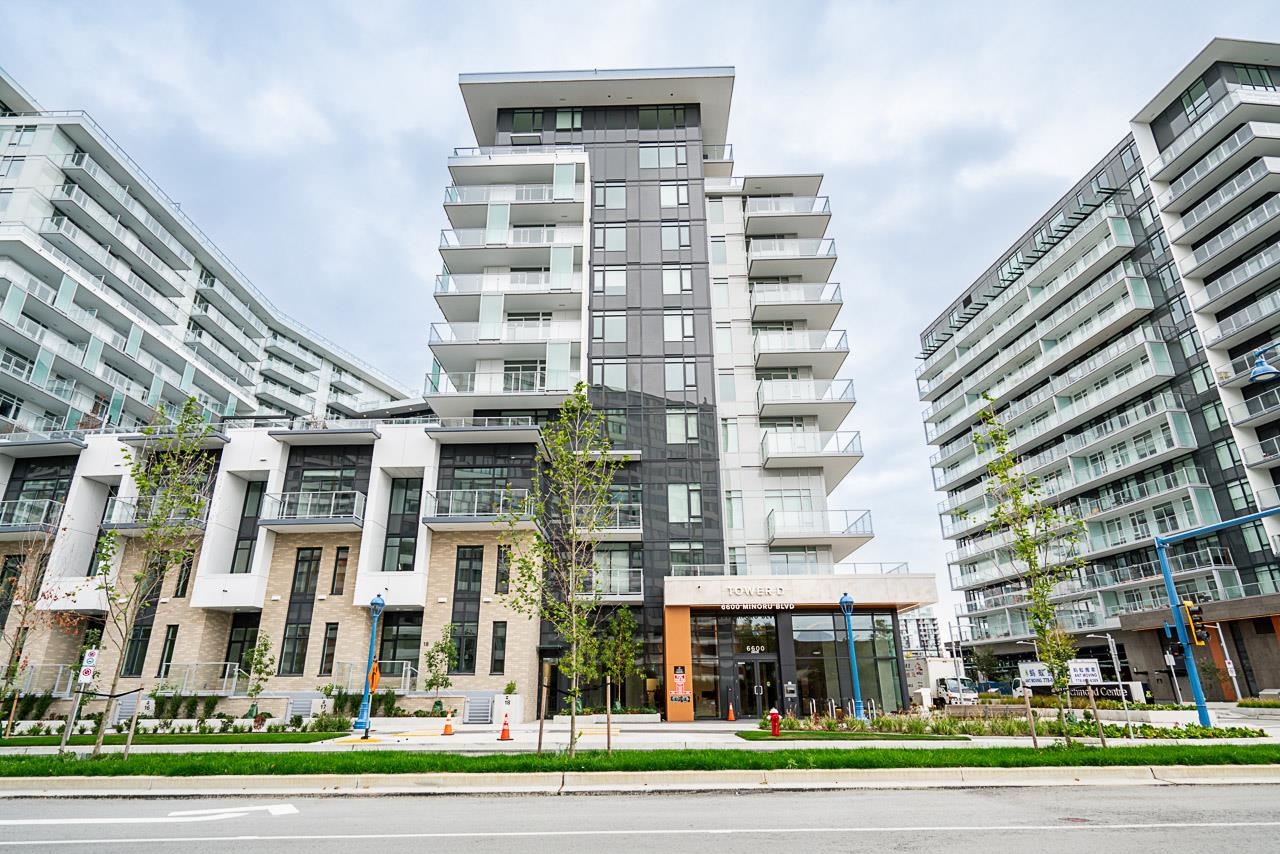
Highlights
Description
- Home value ($/Sqft)$1,278/Sqft
- Time on Houseful
- Property typeResidential
- Neighbourhood
- CommunityShopping Nearby
- Median school Score
- Year built2025
- Mortgage payment
MOST SOUGHT-AFTER RARE corner unit. Brand new 2-bed, 2-bath, LR, office nook in 861sf offering breathtaking mountain views, city skyline and abundant natural light from all directions within; and out onto a private spacious wrap-around additional 368sf balcony. Includes 1 exclusive storage and 1 car park. Gourmet kitchen with precision-engineered German/Japanese appliances echoes beautifully in Italian cabinetry and quartz countertop. 24,000+sf resort-worthy amenities include fitness center; lounges; children’s play area; co-working spaces; and guest suites graced with park-like walkways and serene Sky Gardens. At the heart of Richmond, high-end shopping centre with SkyTrain connected, prestigious schools and city’s best attractions are all within steps. Open: Sat Oct 11, 2-4pm.
Home overview
- Heat source Forced air, heat pump
- Sewer/ septic Public sewer, sanitary sewer, storm sewer
- # total stories 12.0
- Construction materials
- Foundation
- Roof
- # parking spaces 1
- Parking desc
- # full baths 2
- # total bathrooms 2.0
- # of above grade bedrooms
- Appliances Washer/dryer, dishwasher, refrigerator, stove
- Community Shopping nearby
- Area Bc
- Subdivision
- View Yes
- Water source Public
- Zoning description Cdt1
- Basement information None
- Building size 861.0
- Mls® # R3057188
- Property sub type Apartment
- Status Active
- Tax year 2025
- Primary bedroom 3.175m X 3.658m
Level: Main - Dining room 2.134m X 3.048m
Level: Main - Bedroom 2.946m X 3.048m
Level: Main - Office 0.914m X 2.134m
Level: Main - Walk-in closet 1.524m X 1.829m
Level: Main - Kitchen 2.438m X 3.658m
Level: Main - Living room 3.048m X 3.048m
Level: Main
- Listing type identifier Idx

$-2,933
/ Month

