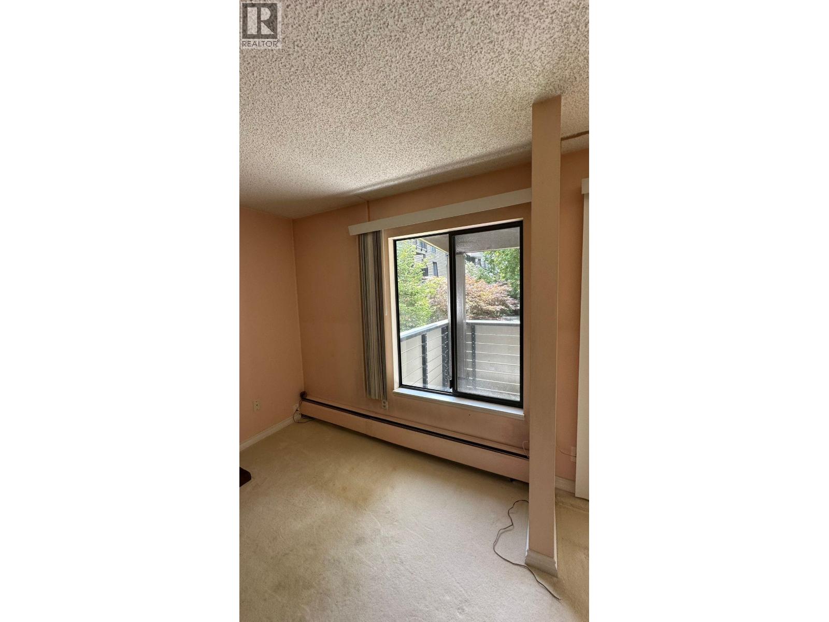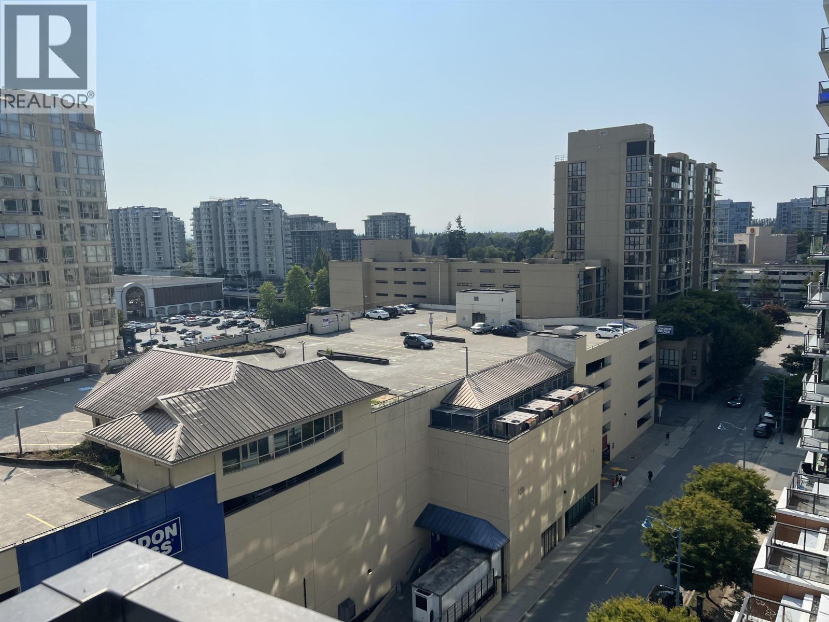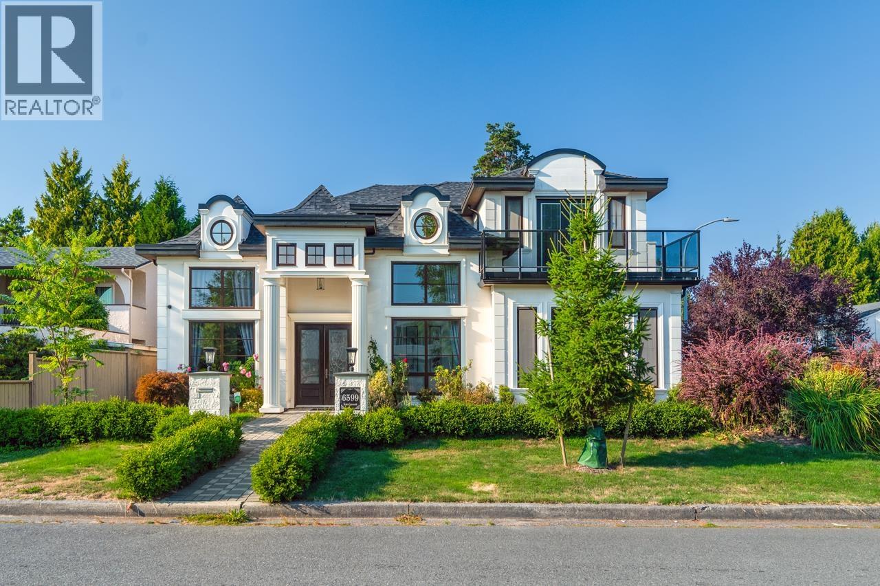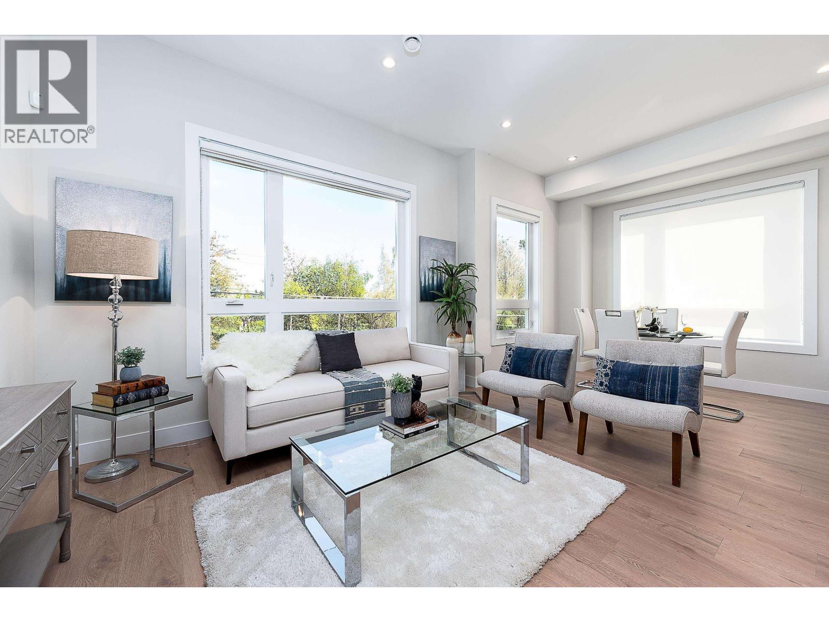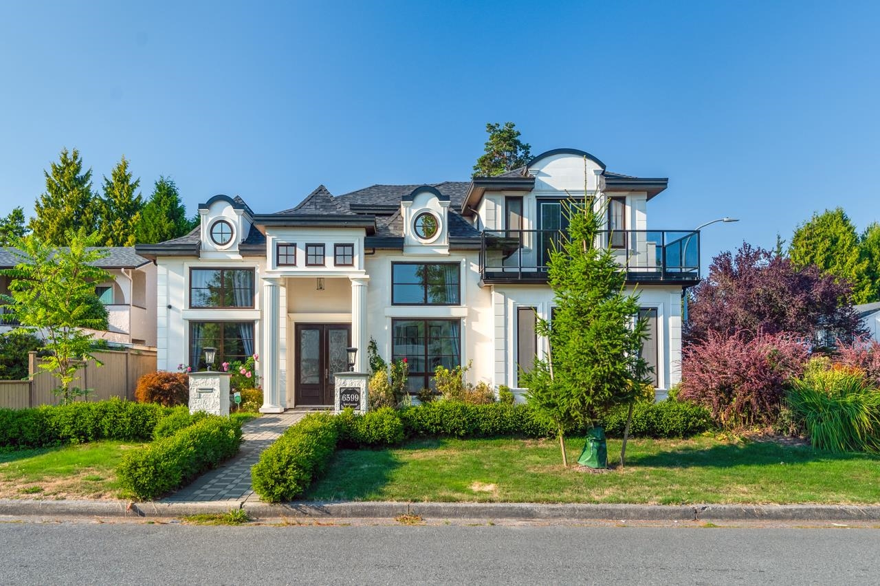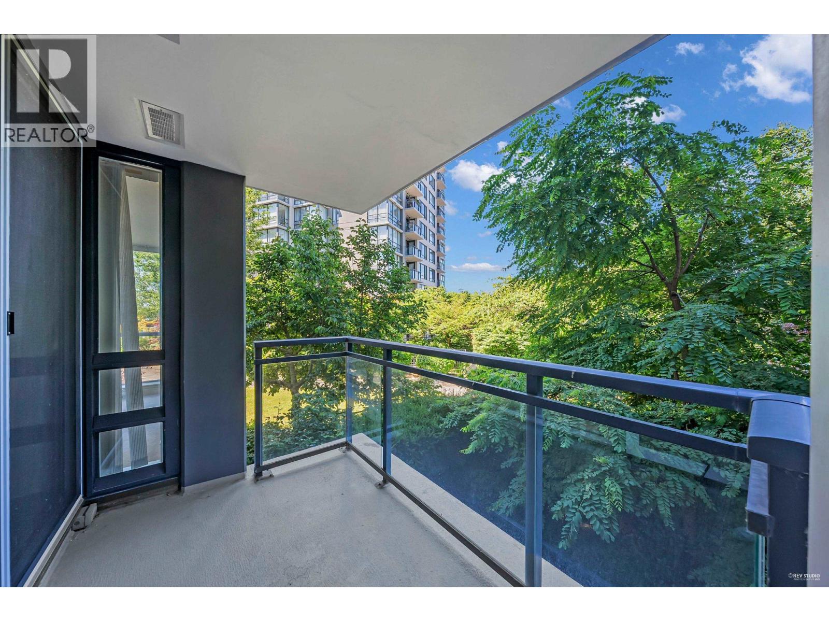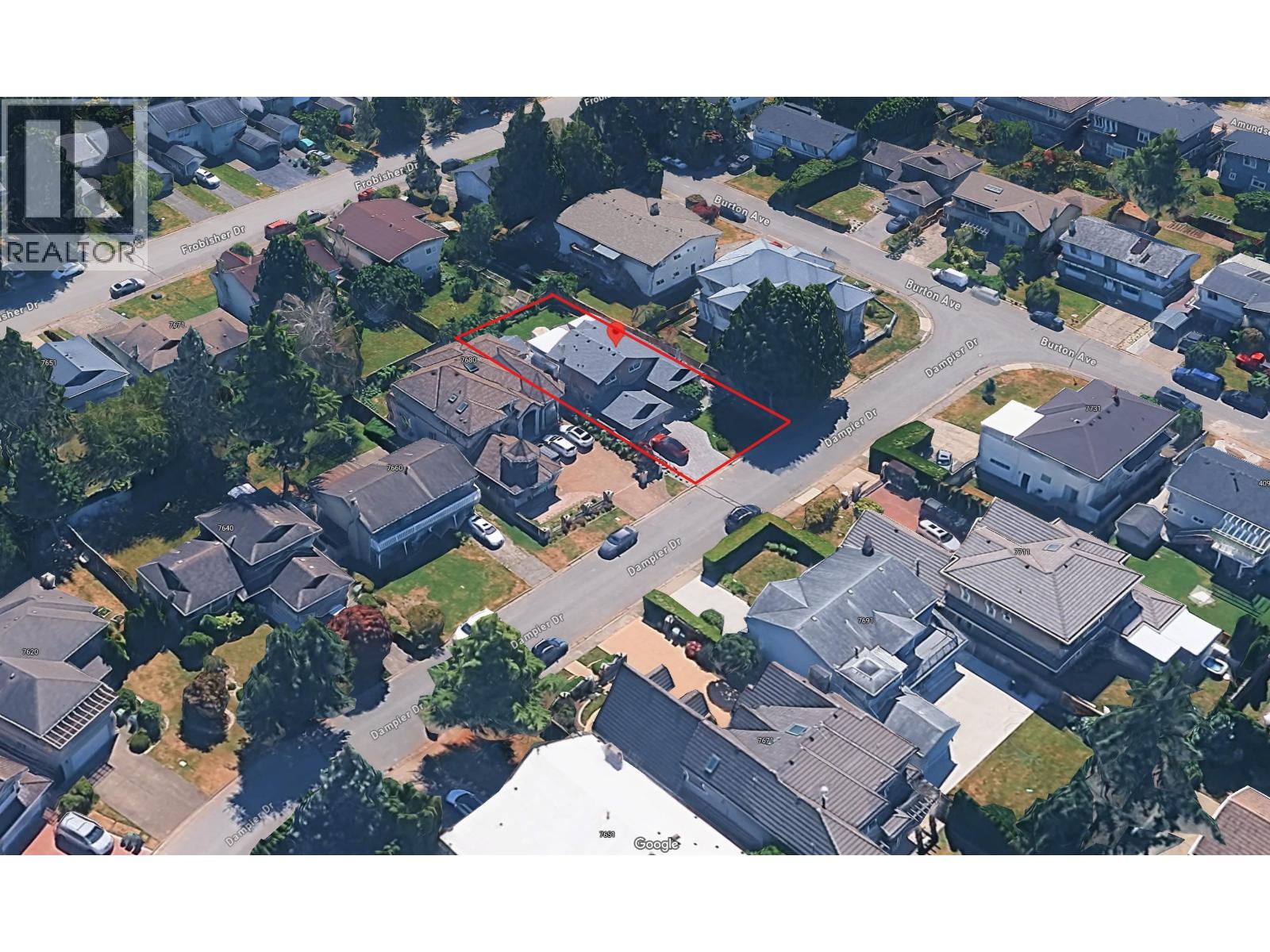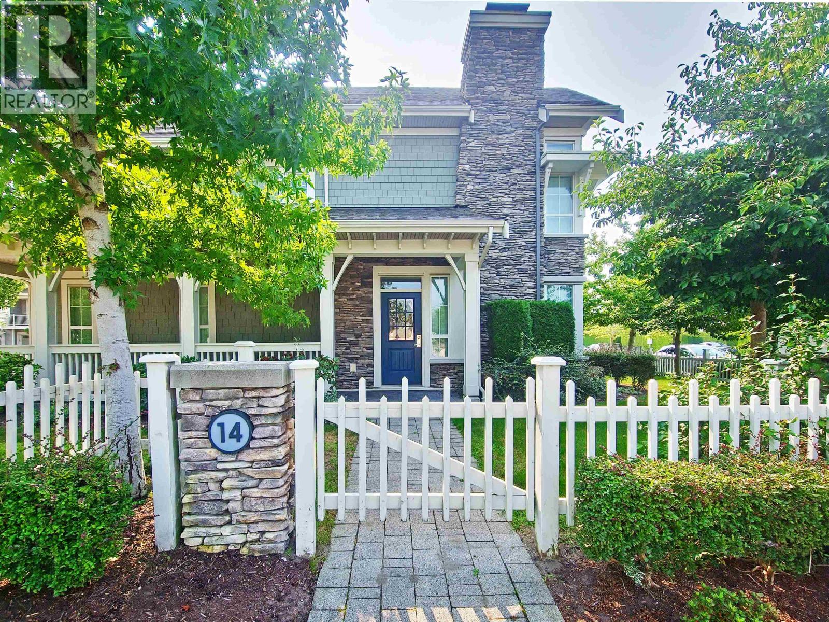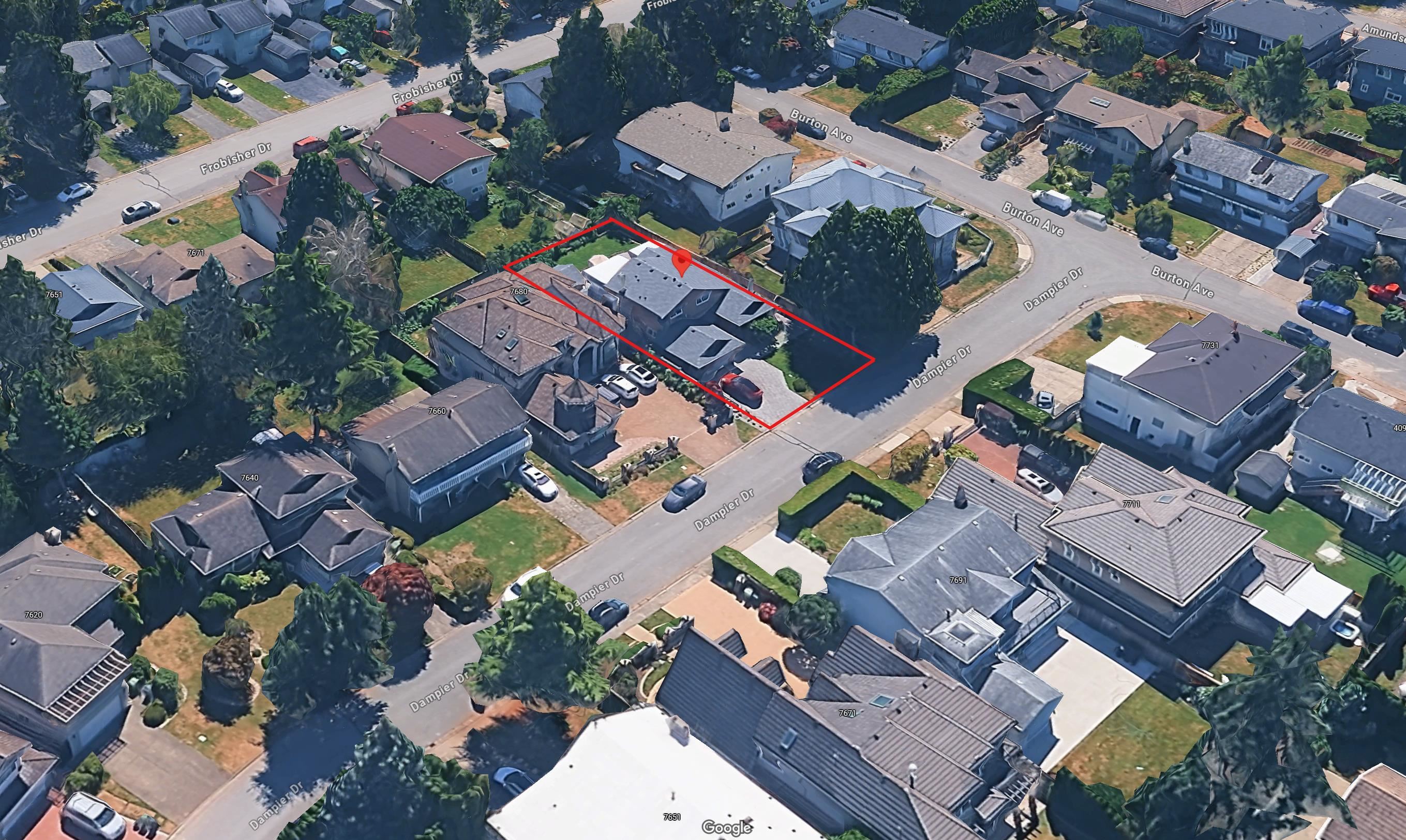Select your Favourite features
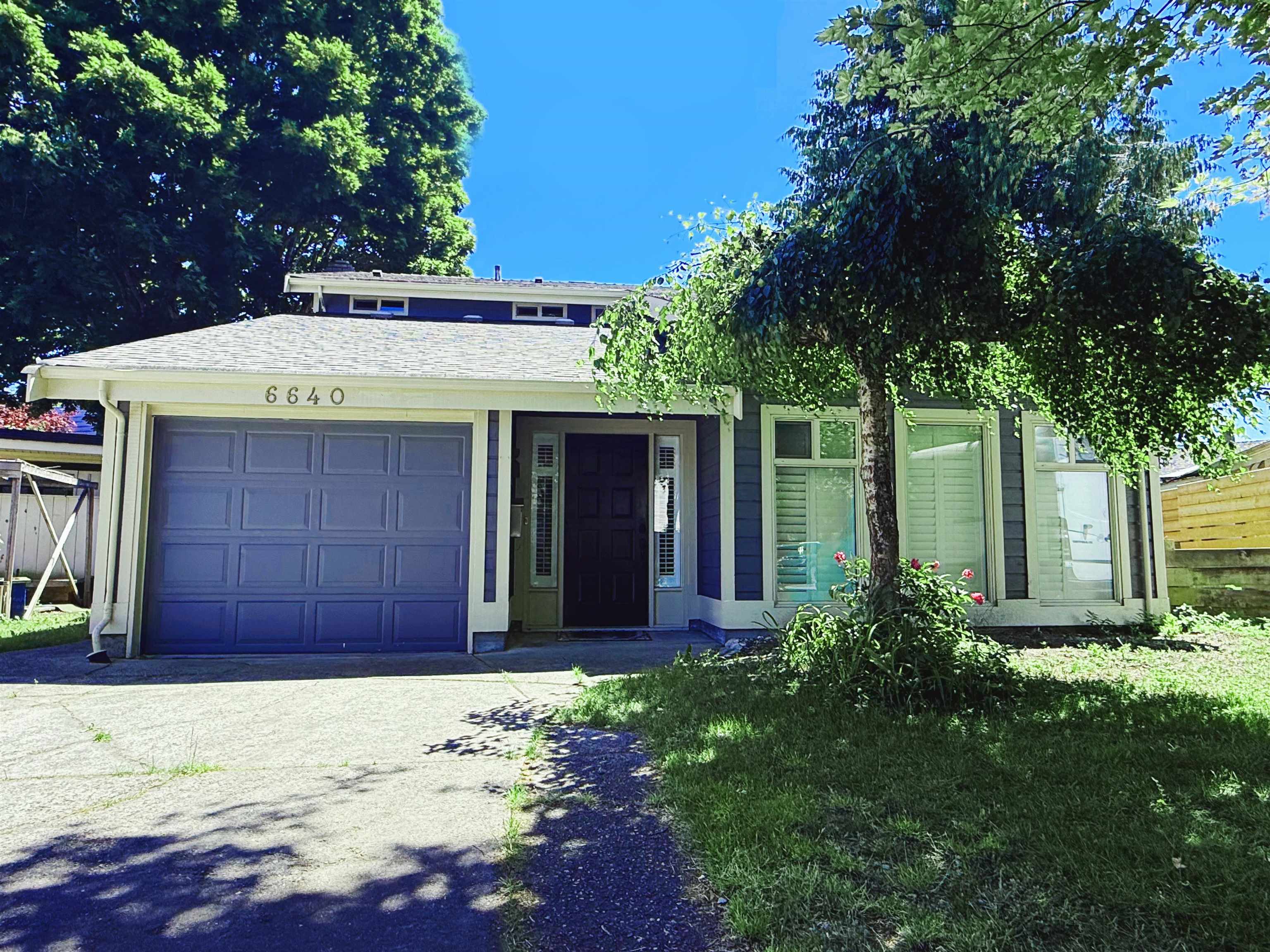
6640 Shawnigan Place
For Sale
101 Days
$1,899,000 $50K
$1,849,000
3 beds
3 baths
2,003 Sqft
6640 Shawnigan Place
For Sale
101 Days
$1,899,000 $50K
$1,849,000
3 beds
3 baths
2,003 Sqft
Highlights
Description
- Home value ($/Sqft)$923/Sqft
- Time on Houseful
- Property typeResidential
- Neighbourhood
- CommunityShopping Nearby
- Median school Score
- Year built1978
- Mortgage payment
Located in one of the best neighbourhood "Woodwards", this beautiful heart warming house contains a very nice size of living room and family room with some updates around 8-10 years. There are also a ton of space for the backyard as well. This location is ideally for an residential area, as it is just steps away from Steveston London Secondary and also it is just few mins drive away from most of the shopping plazas in Richmond. Currently this is a tenanted property, so please do give 48 hour notice for showing. Schools: Errington Elementary and Steveston London Secondary.
MLS®#R3007729 updated 2 days ago.
Houseful checked MLS® for data 2 days ago.
Home overview
Amenities / Utilities
- Heat source Baseboard, electric
- Sewer/ septic Public sewer, sanitary sewer, storm sewer
Exterior
- Construction materials
- Foundation
- Roof
- Fencing Fenced
- # parking spaces 2
- Parking desc
Interior
- # full baths 2
- # half baths 1
- # total bathrooms 3.0
- # of above grade bedrooms
- Appliances Washer/dryer, dishwasher, refrigerator, stove
Location
- Community Shopping nearby
- Area Bc
- View No
- Water source Public
- Zoning description Rs1/b
Lot/ Land Details
- Lot dimensions 7178.0
Overview
- Lot size (acres) 0.16
- Basement information None
- Building size 2003.0
- Mls® # R3007729
- Property sub type Single family residence
- Status Active
- Virtual tour
- Tax year 2024
Rooms Information
metric
- Bedroom 3.454m X 3.378m
Level: Above - Bedroom 3.505m X 3.302m
Level: Above - Primary bedroom 3.734m X 5.207m
Level: Above - Den 3.581m X 4.648m
Level: Main - Dining room 2.972m X 3.988m
Level: Main - Laundry 0.914m X 2.438m
Level: Main - Living room 5.639m X 3.988m
Level: Main - Nook 3.404m X 2.438m
Level: Main - Foyer 3.912m X 2.108m
Level: Main - Kitchen 3.404m X 2.565m
Level: Main - Family room 3.429m X 4.775m
Level: Main
SOA_HOUSEKEEPING_ATTRS
- Listing type identifier Idx

Lock your rate with RBC pre-approval
Mortgage rate is for illustrative purposes only. Please check RBC.com/mortgages for the current mortgage rates
$-4,931
/ Month25 Years fixed, 20% down payment, % interest
$
$
$
%
$
%

Schedule a viewing
No obligation or purchase necessary, cancel at any time



