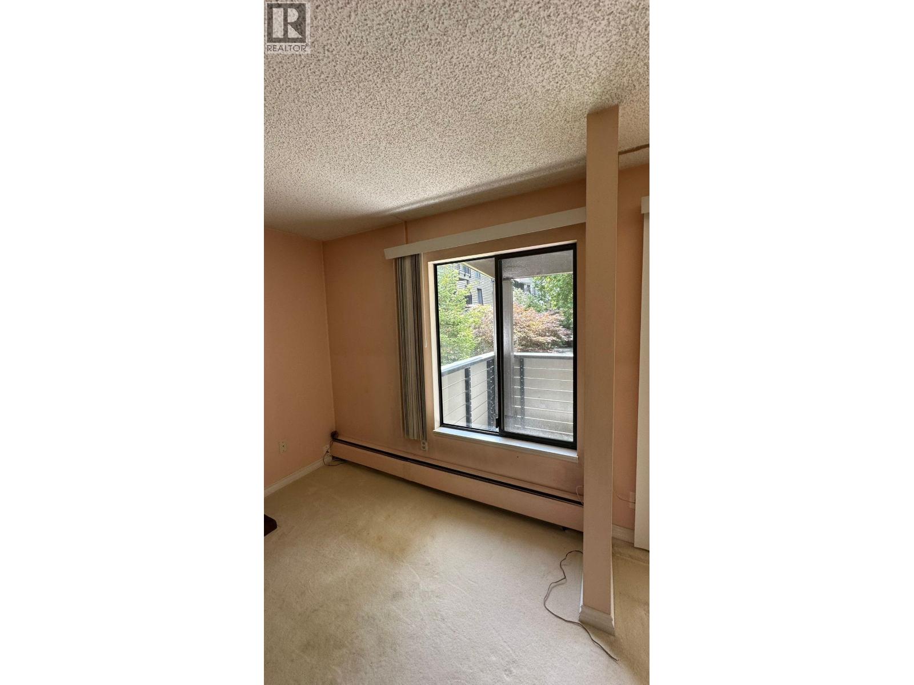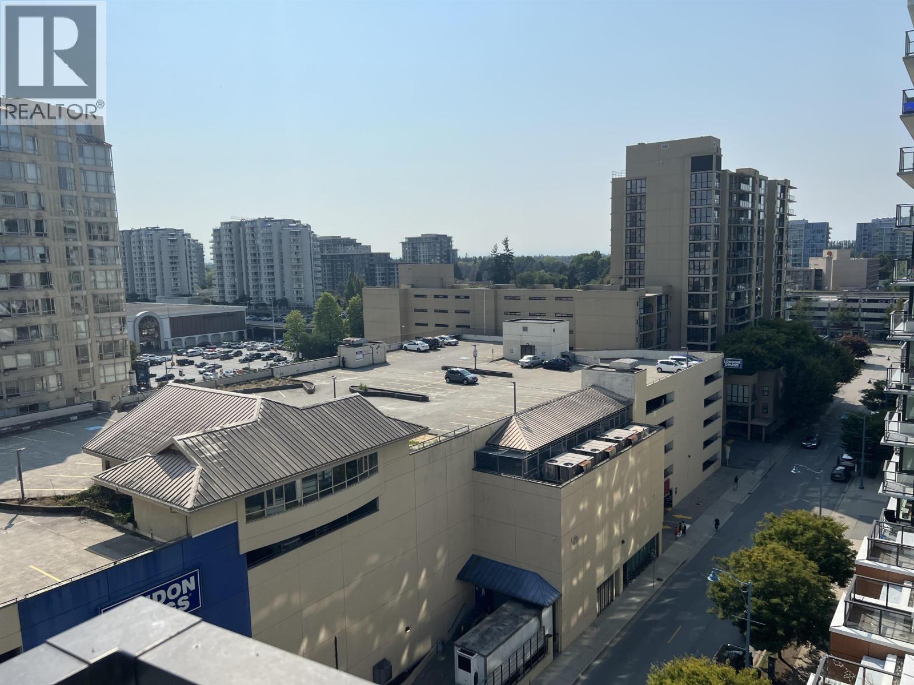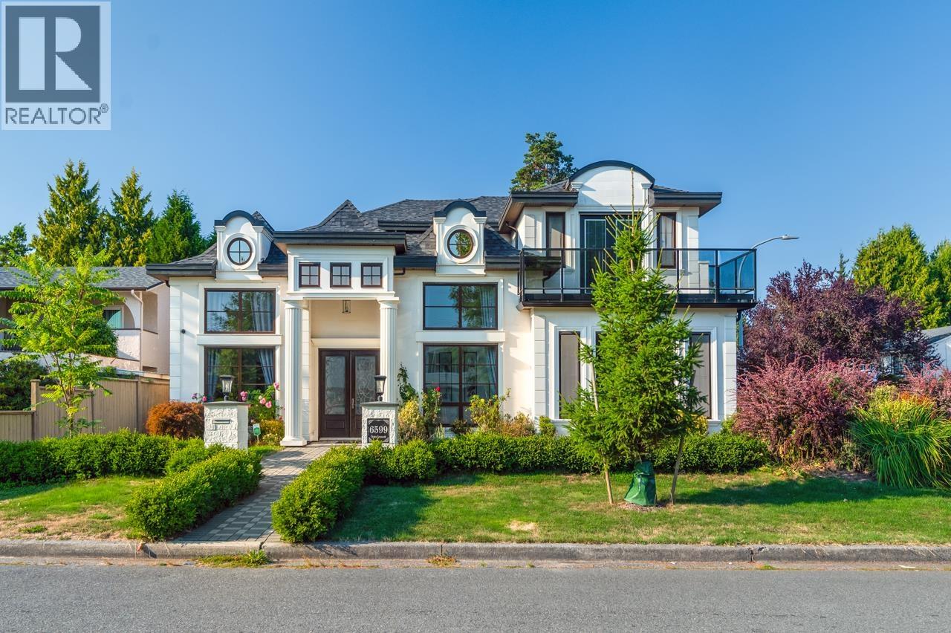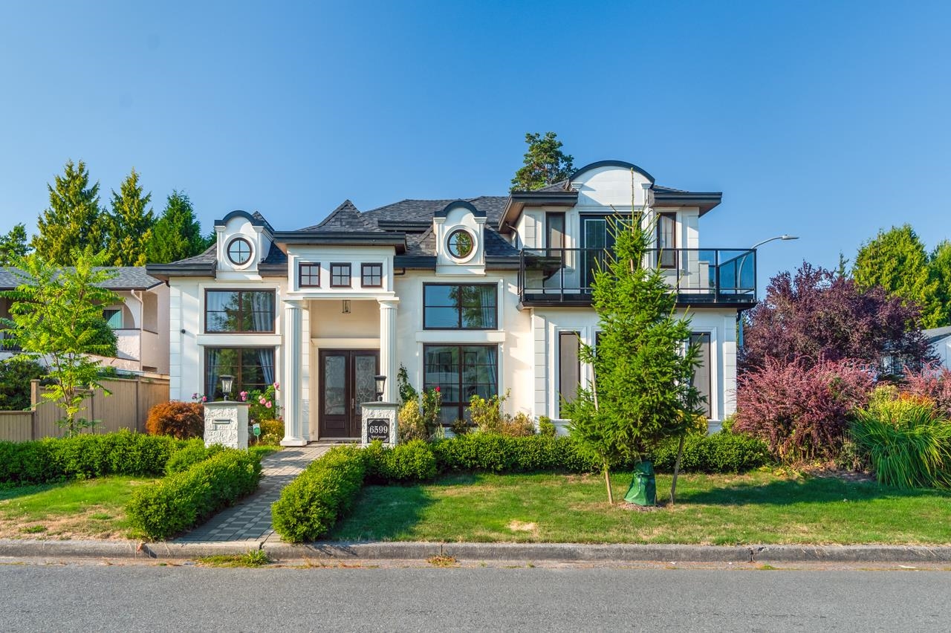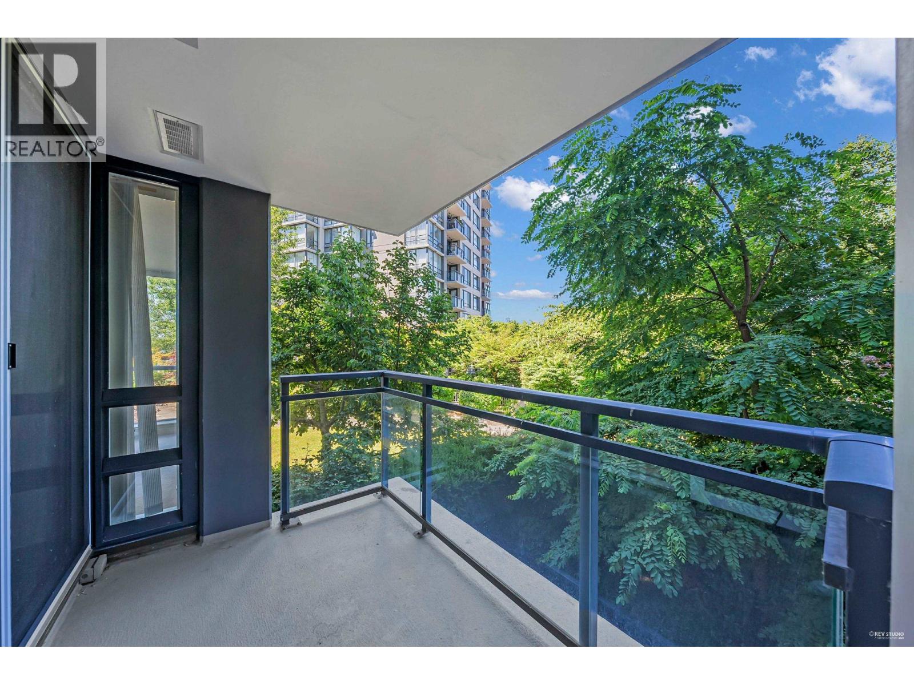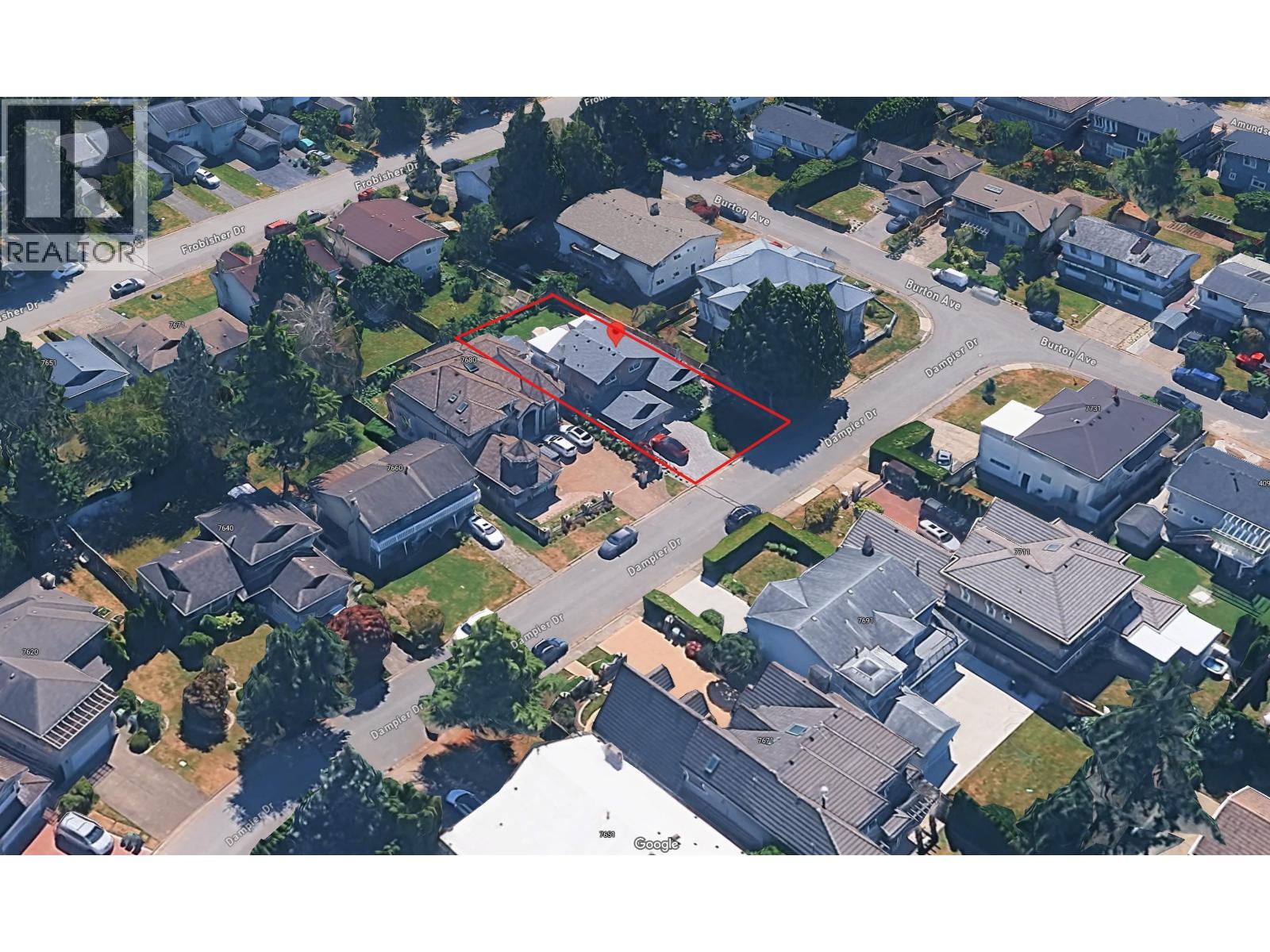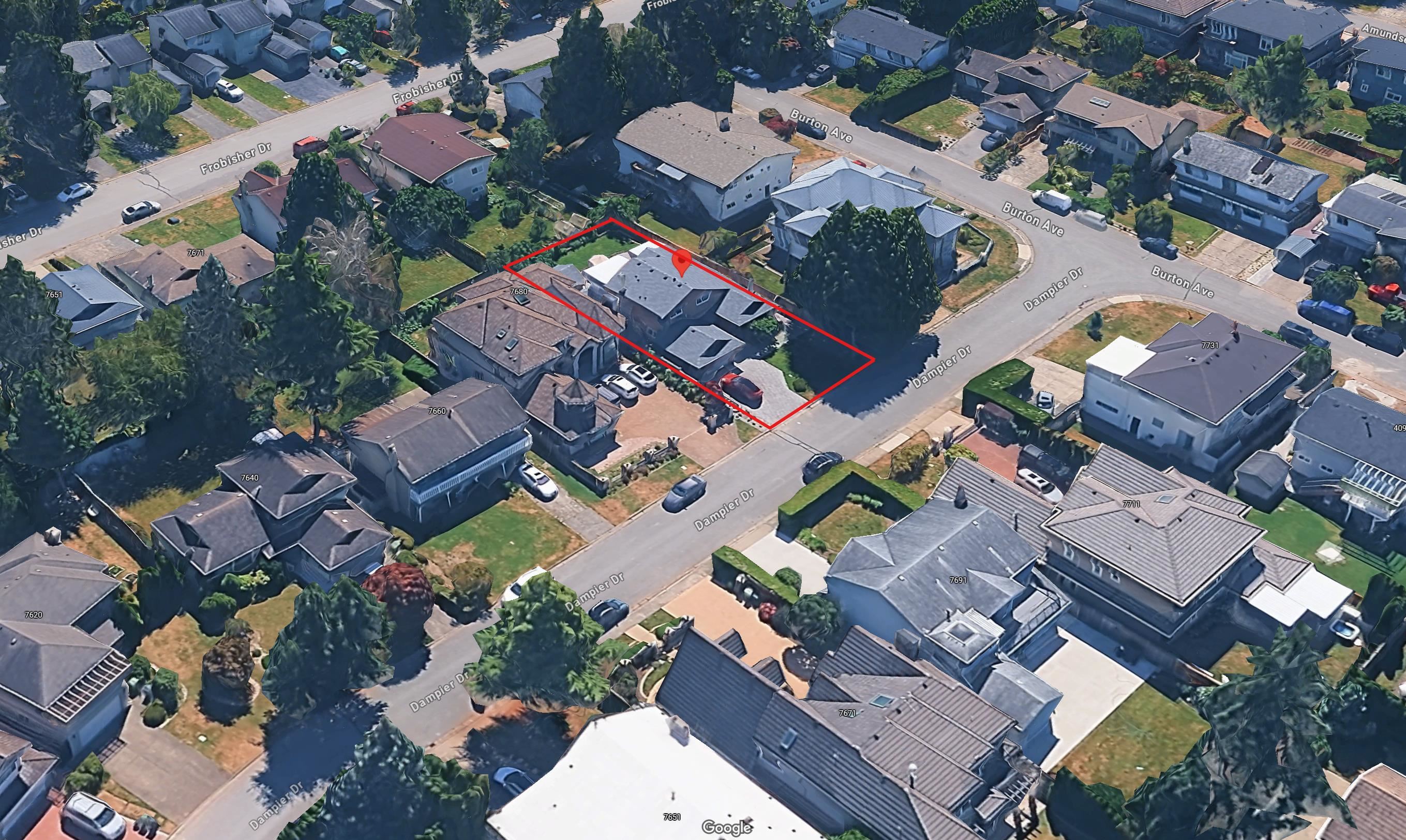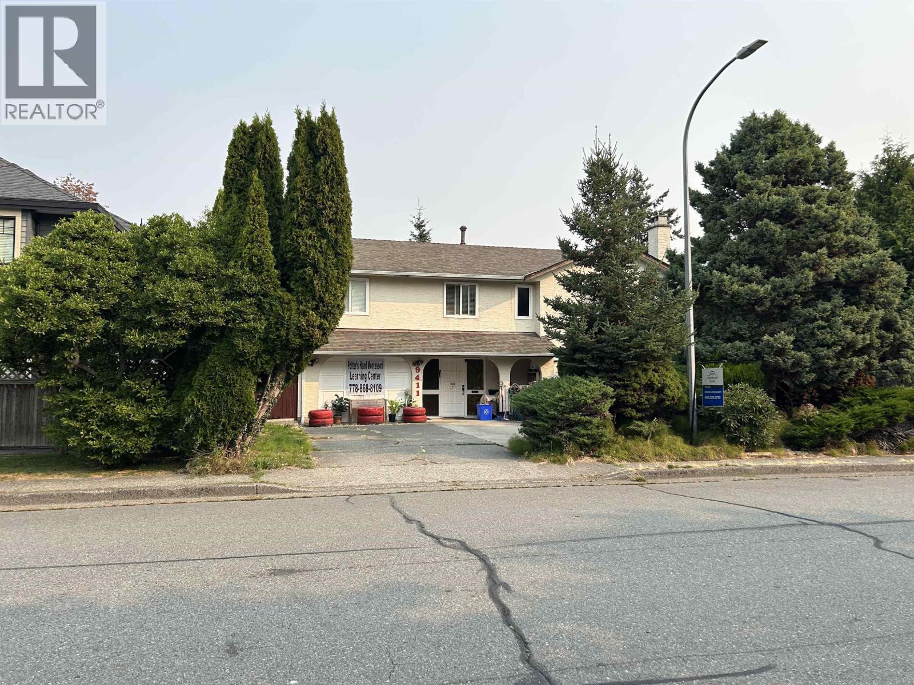Select your Favourite features
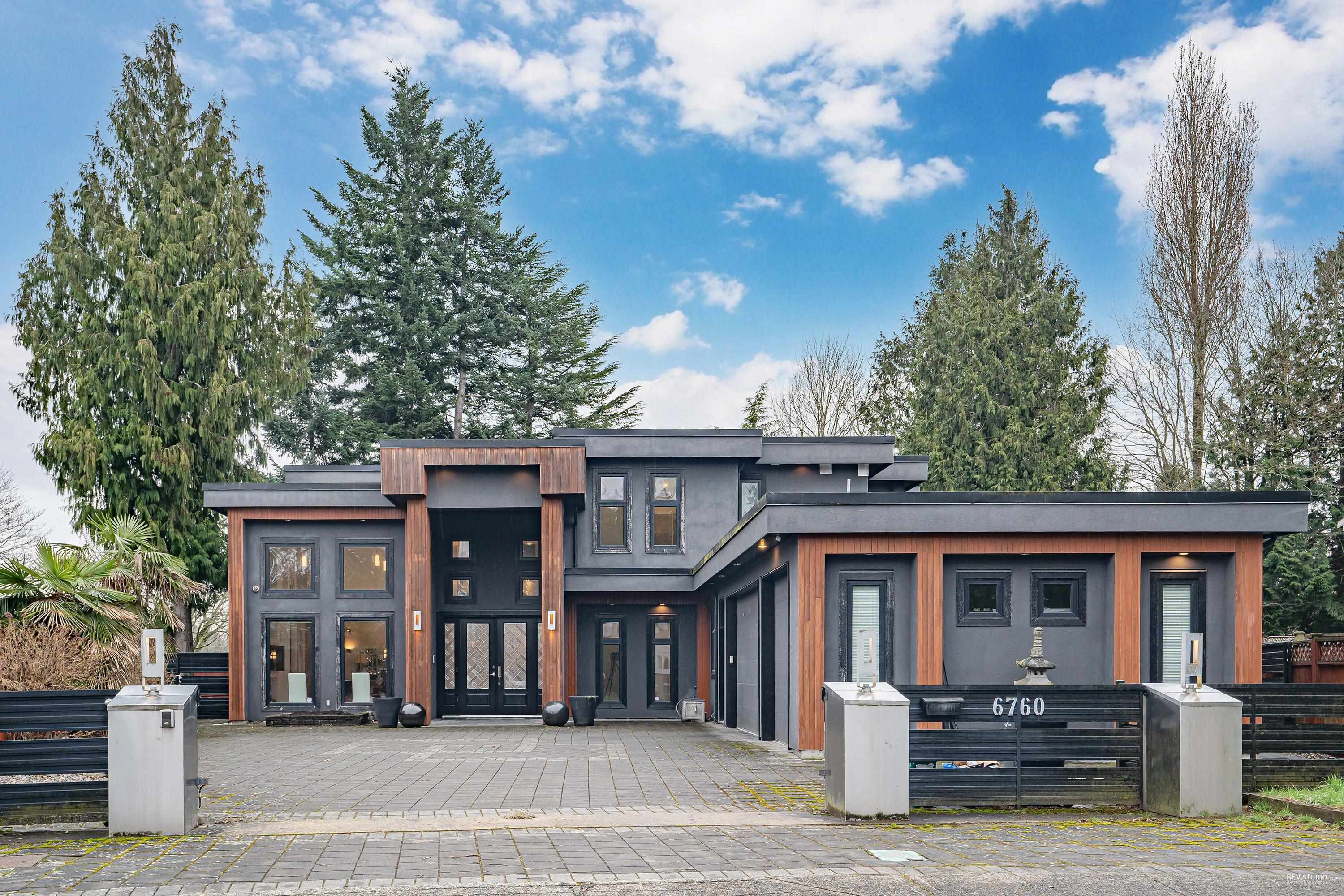
6760 Coltsfoot Drive
For Sale
122 Days
$2,990,000 $590K
$3,580,000
6 beds
6 baths
5,164 Sqft
6760 Coltsfoot Drive
For Sale
122 Days
$2,990,000 $590K
$3,580,000
6 beds
6 baths
5,164 Sqft
Highlights
Description
- Home value ($/Sqft)$693/Sqft
- Time on Houseful
- Property typeResidential
- Neighbourhood
- Median school Score
- Year built2011
- Mortgage payment
One of a kind! This luxury home in the famous Riverdale area backs onto the green belt of Thompson Community Park. Built by an experienced builder with an eye for every detail, it features an unusual open and modern design with 16" high steel columns and expensive crystal lighting, high-end cabinetry, and stainless steel appliances. Enjoy the extra 400 sq ft solarium with a fireplace, perfect for playing ping-pong with friends. The home also includes a fully equipped home theatre, a master en suite with a sauna and steam shower, and a 400 sq ft balcony overlooking the park for fresh air. The legal two-bedroom nanny suite has its own entrance. Additional highlights include a 6-zone Nexus system, 6-zone radiant heat, a security system, air conditioning, and a 3-car garage. Too much more!
MLS®#R2999041 updated 1 month ago.
Houseful checked MLS® for data 1 month ago.
Home overview
Amenities / Utilities
- Heat source Electric, radiant
- Sewer/ septic Public sewer
Exterior
- Construction materials
- Foundation
- Roof
- Fencing Fenced
- # parking spaces 6
- Parking desc
Interior
- # full baths 5
- # half baths 1
- # total bathrooms 6.0
- # of above grade bedrooms
- Appliances Washer/dryer, dishwasher, refrigerator, stove
Location
- Area Bc
- Water source Public
- Zoning description Rs1/e
Lot/ Land Details
- Lot dimensions 13098.0
Overview
- Lot size (acres) 0.3
- Basement information None
- Building size 5164.0
- Mls® # R2999041
- Property sub type Single family residence
- Status Active
- Tax year 2024
Rooms Information
metric
- Bedroom 4.928m X 3.962m
Level: Above - Walk-in closet 1.854m X 3.658m
Level: Above - Bedroom 3.81m X 4.064m
Level: Above - Primary bedroom 4.267m X 7.772m
Level: Above - Bedroom 3.683m X 5.639m
Level: Above - Kitchen 4.597m X 3.505m
Level: Main - Wok kitchen 1.829m X 3.404m
Level: Main - Family room 7.061m X 4.724m
Level: Main - Den 3.556m X 3.962m
Level: Main - Dining room 4.267m X 4.115m
Level: Main - Nook 4.877m X 3.962m
Level: Main - Living room 4.267m X 5.182m
Level: Main - Kitchen 7.061m X 4.724m
Level: Main - Bedroom 3.683m X 2.896m
Level: Main - Solarium 3.048m X 12.192m
Level: Main - Bedroom 3.2m X 2.743m
Level: Main - Mud room 6.096m X 4.724m
Level: Main
SOA_HOUSEKEEPING_ATTRS
- Listing type identifier Idx

Lock your rate with RBC pre-approval
Mortgage rate is for illustrative purposes only. Please check RBC.com/mortgages for the current mortgage rates
$-9,547
/ Month25 Years fixed, 20% down payment, % interest
$
$
$
%
$
%

Schedule a viewing
No obligation or purchase necessary, cancel at any time



