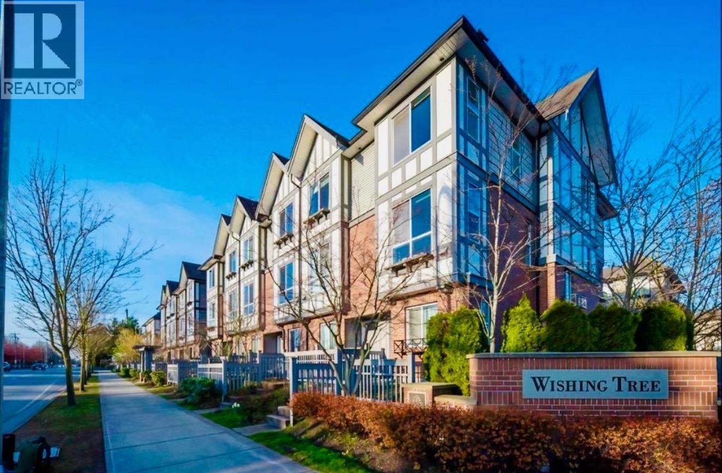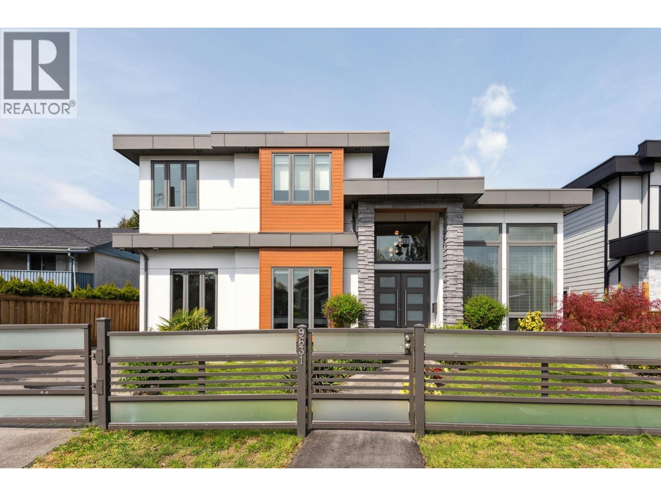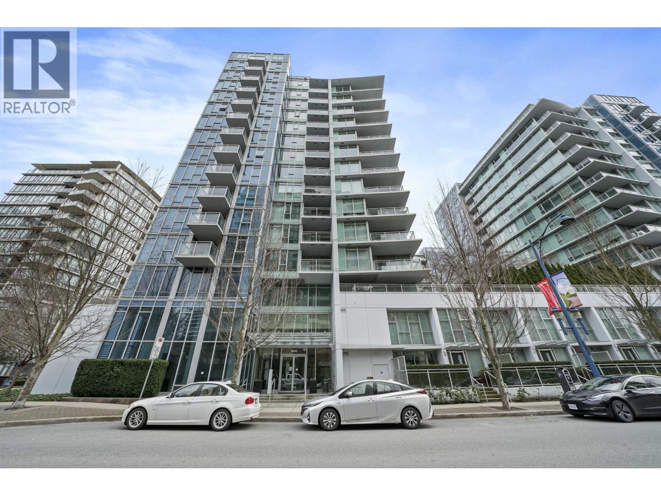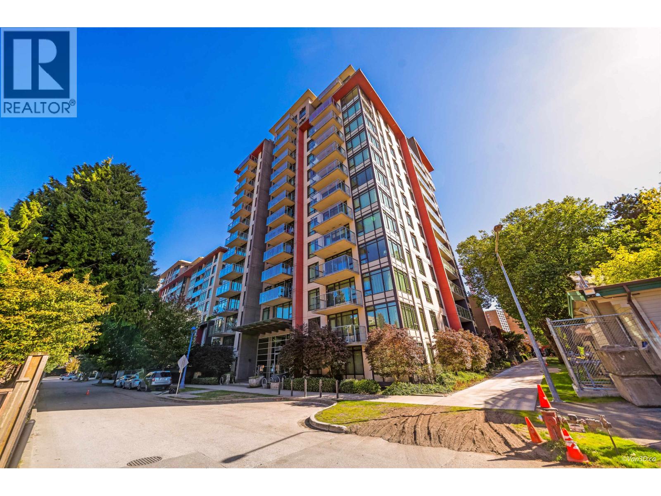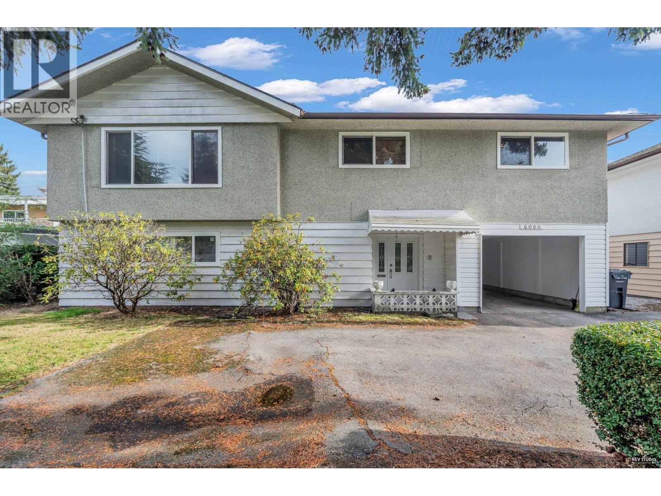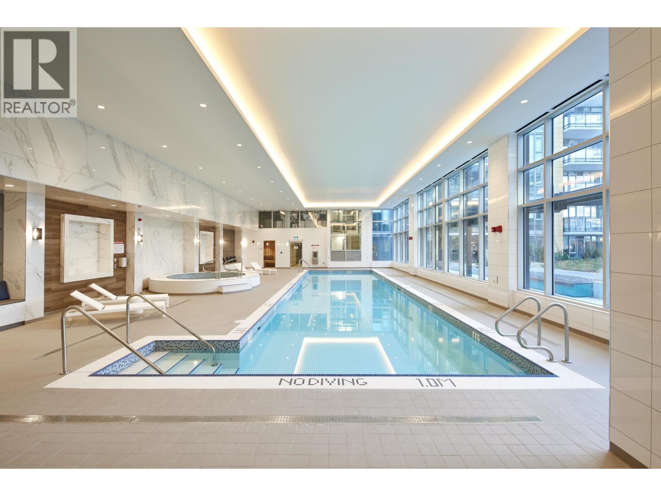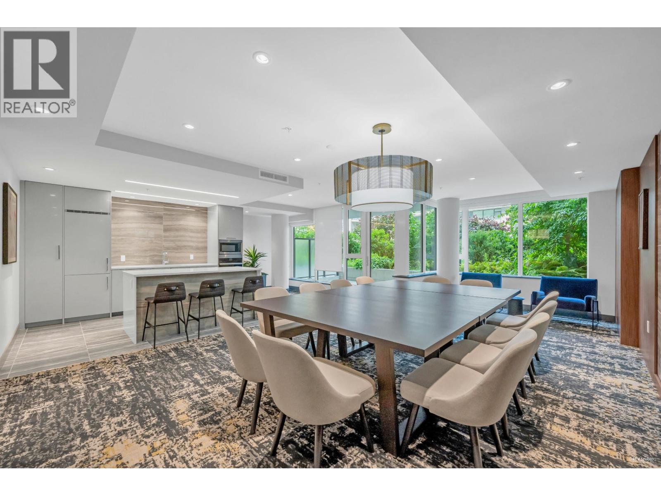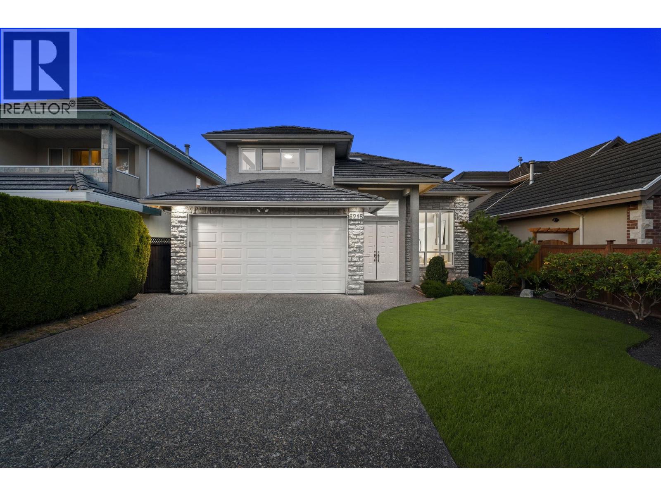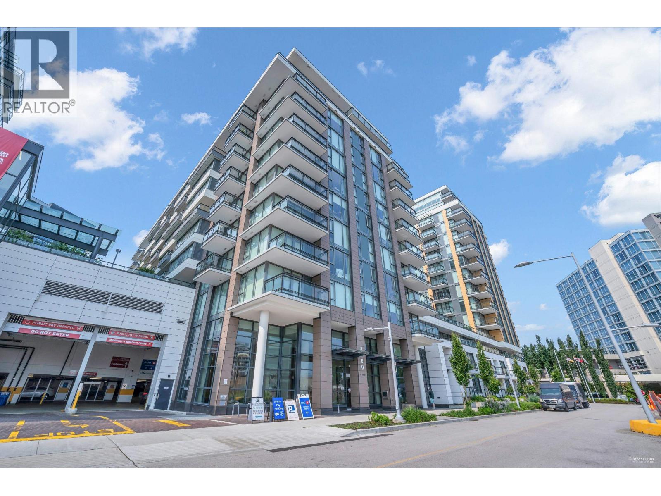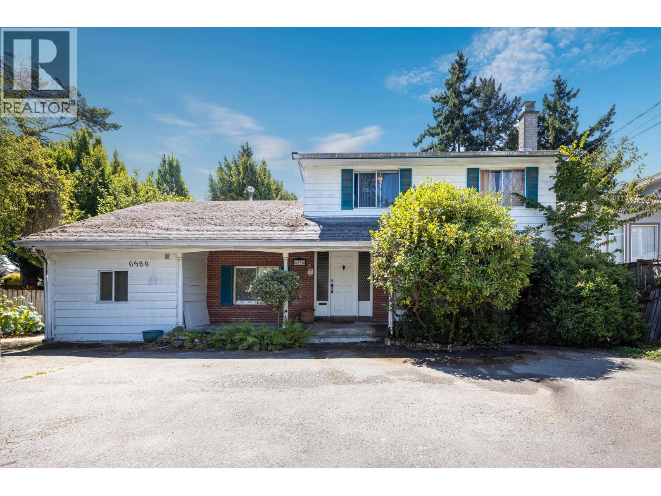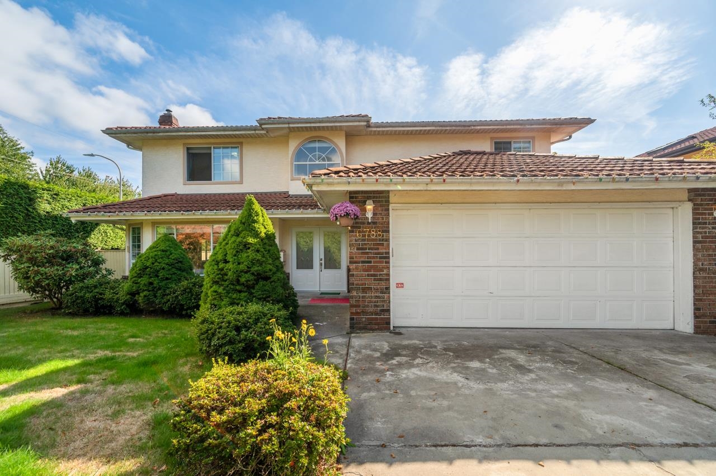
Highlights
Description
- Home value ($/Sqft)$827/Sqft
- Time on Houseful
- Property typeResidential
- Neighbourhood
- CommunityShopping Nearby
- Median school Score
- Year built1990
- Mortgage payment
Most sought after Granville area in Richmond! Mins walk to Minoru Park, swimming pool, gym , library, park and RC mall. Almost 5500 sqft CORNER lot with south facing back yard. Lavishly renovated in 2024 including new appliances , new paint , new piping , new flooring ,200A electrical panel and a built-in electric vehicle charging outlet. The second floor offers 5 spacious and elegantly appointed ensuite bedrooms, each a private haven designed for ultimate comfort and tranquility. Spacious and cozy living dining room on the Main floor with a warm fire place. It aslo includes a fully independent one-bedroom suite with own entrance GREAT MORTGAGE HELPER. A perfect place to grow your BIG family with Great Potential for future development. Move In ready.
Home overview
- Heat source Baseboard
- Sewer/ septic Public sewer, sanitary sewer, storm sewer
- Construction materials
- Foundation
- Roof
- Fencing Fenced
- Parking desc
- # full baths 6
- # half baths 1
- # total bathrooms 7.0
- # of above grade bedrooms
- Appliances Washer/dryer, dishwasher, refrigerator, stove
- Community Shopping nearby
- Area Bc
- View No
- Water source Public
- Zoning description Rs1/b
- Directions 2e2e2770e2ed8d7fe3cd04d75e883897
- Lot dimensions 5483.0
- Lot size (acres) 0.13
- Basement information None
- Building size 2889.0
- Mls® # R3022925
- Property sub type Single family residence
- Status Active
- Tax year 2024
- Walk-in closet 1.219m X 3.658m
Level: Above - Bedroom 3.353m X 3.353m
Level: Above - Bedroom 2.946m X 3.962m
Level: Above - Bedroom 2.946m X 3.962m
Level: Above - Primary bedroom 4.877m X 5.182m
Level: Above - Bedroom 3.048m X 4.267m
Level: Above - Kitchen 4.013m X 4.877m
Level: Main - Dining room 3.962m X 4.039m
Level: Main - Living room 4.013m X 4.089m
Level: Main - Living room 4.267m X 6.096m
Level: Main - Laundry 1.829m X 2.946m
Level: Main - Bedroom 2.87m X 4.115m
Level: Main
- Listing type identifier Idx

$-6,368
/ Month

