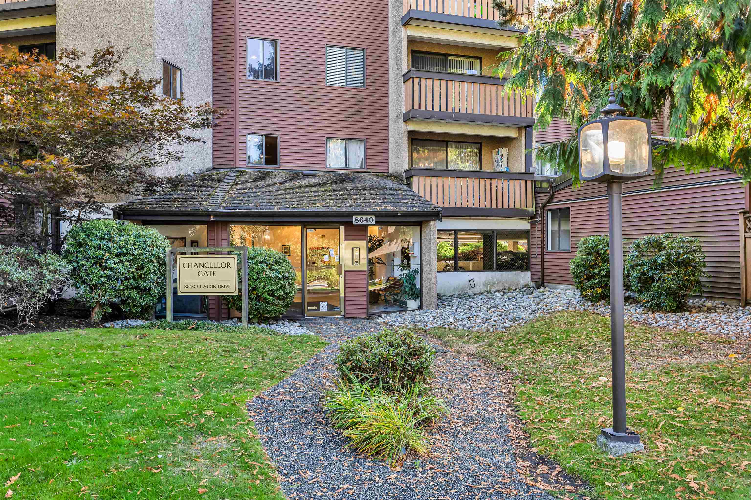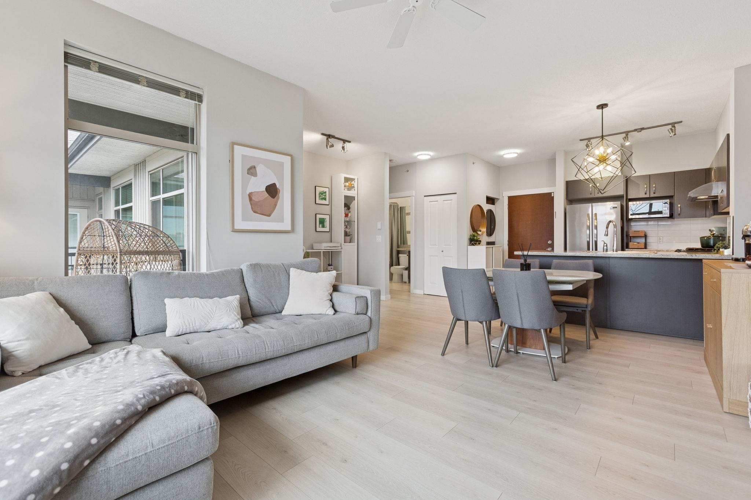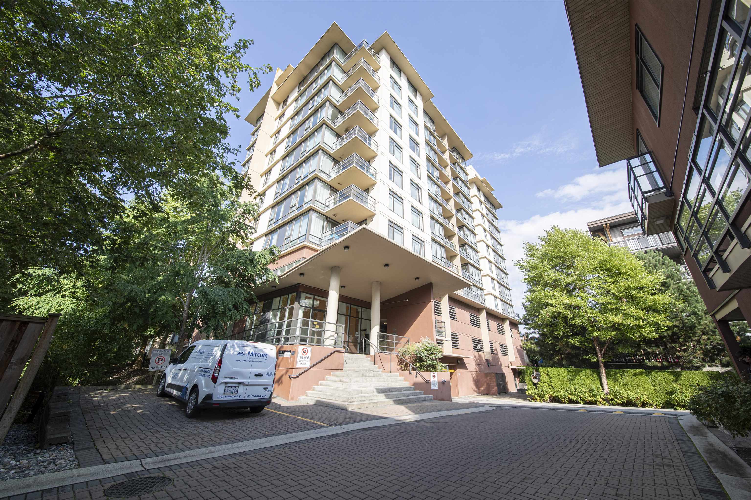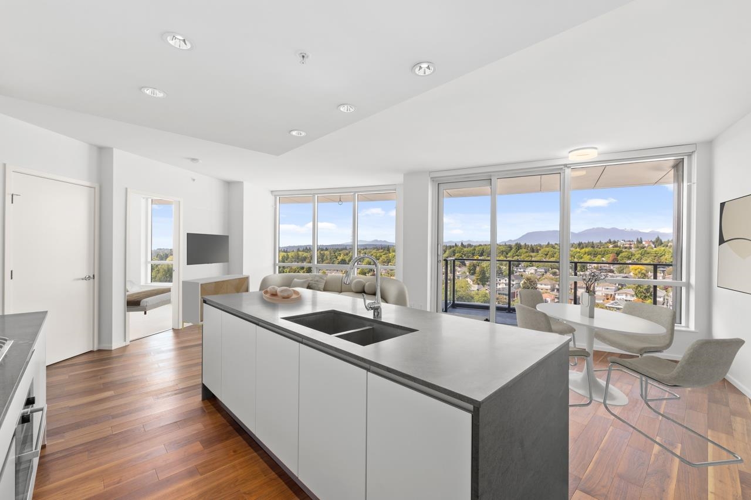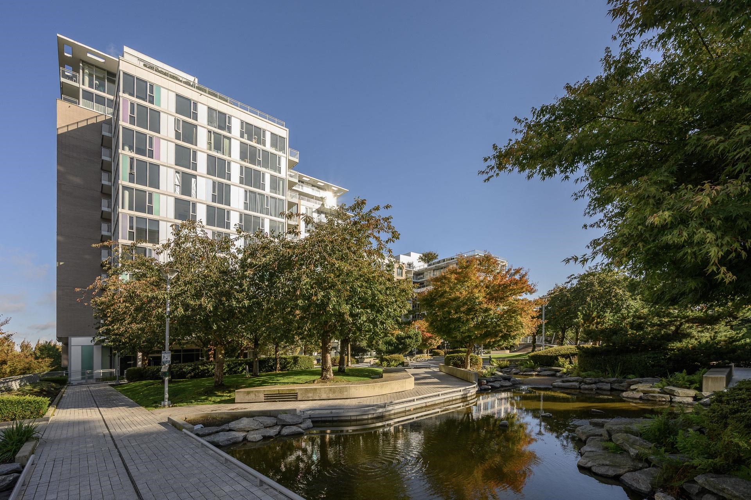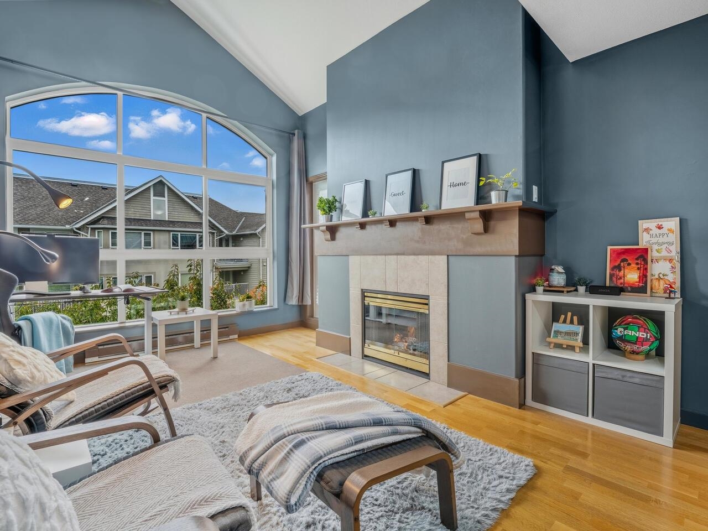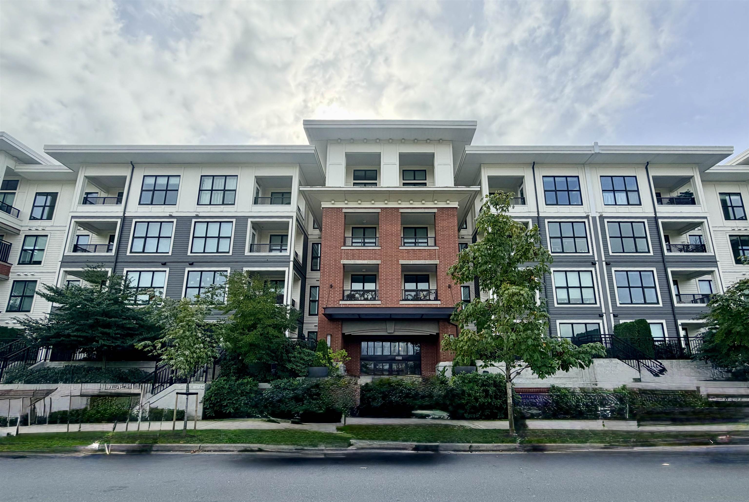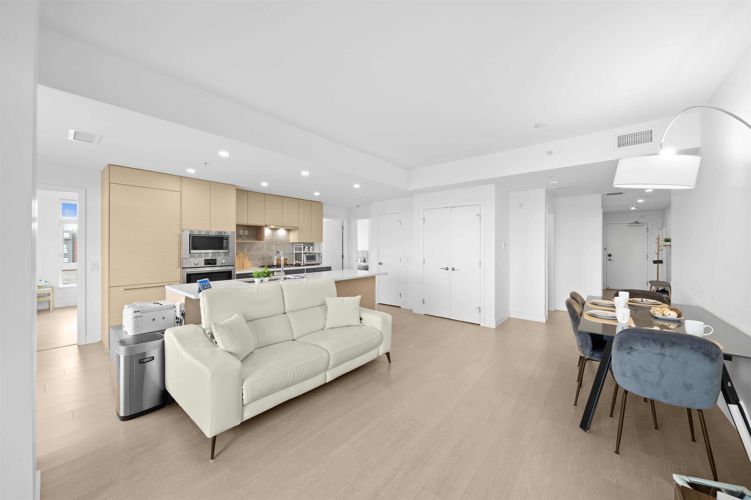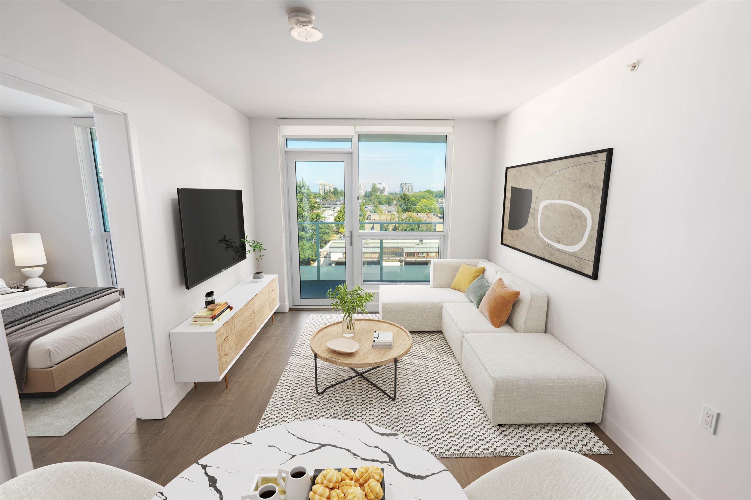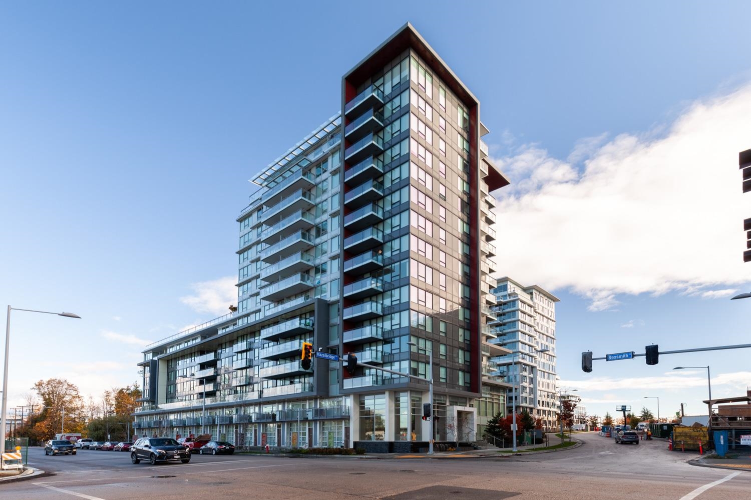Select your Favourite features
- Houseful
- BC
- Richmond
- Oval Village
- 6811 Pearson Wy #1201 #1201
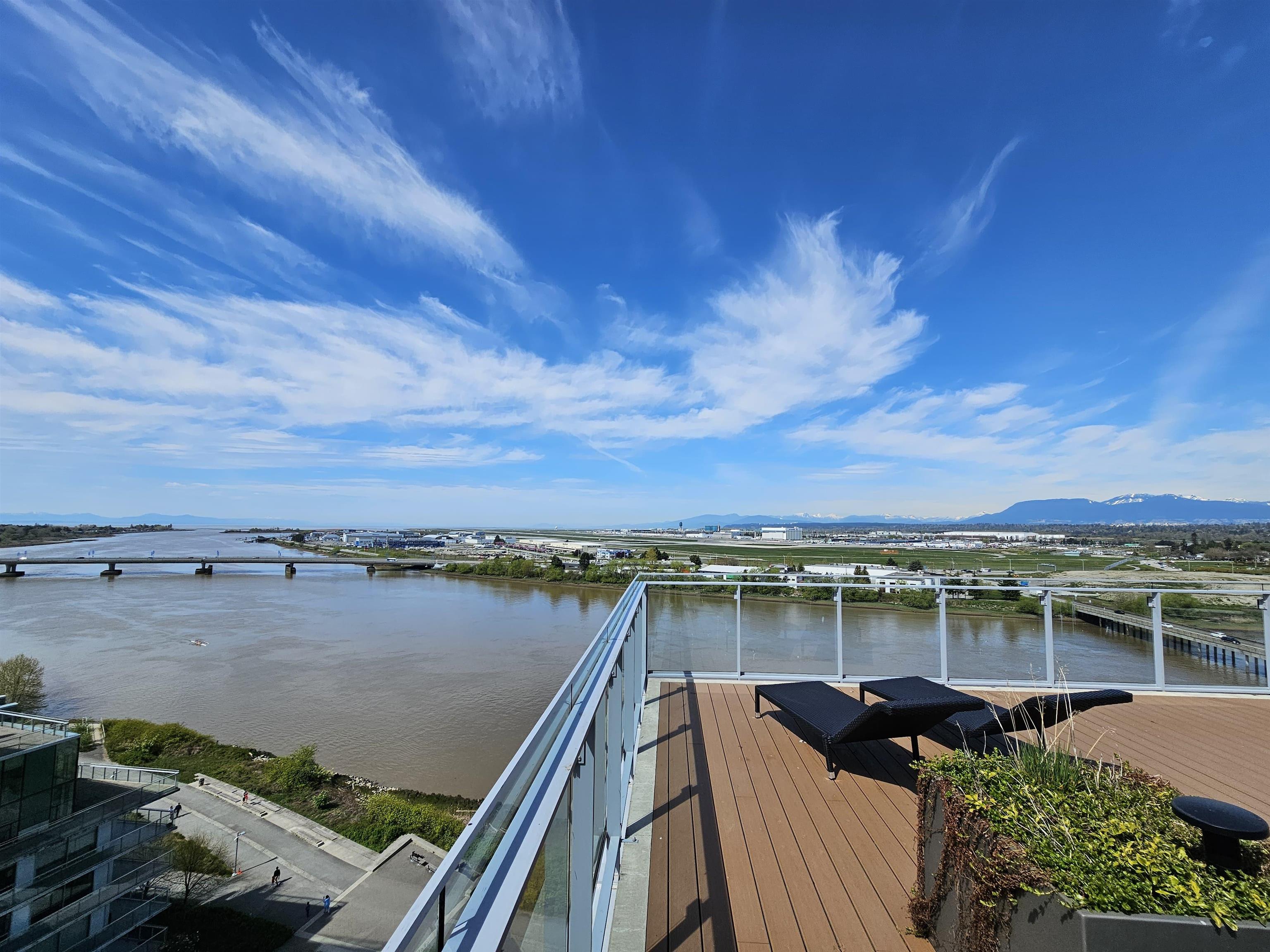
6811 Pearson Wy #1201 #1201
For Sale
244 Days
$5,998,000
4 beds
5 baths
3,118 Sqft
6811 Pearson Wy #1201 #1201
For Sale
244 Days
$5,998,000
4 beds
5 baths
3,118 Sqft
Highlights
Description
- Home value ($/Sqft)$1,924/Sqft
- Time on Houseful
- Property typeResidential
- Neighbourhood
- CommunityShopping Nearby
- Median school Score
- Year built2023
- Mortgage payment
Experience unparalled luxury in this NE corner 4bed + den unit featuring unobstructed views of the Fraser River and mountains! 3 PARKING WITH 1 DOUBLE PRIVATE GARAGE AND 1 STALL! With over 3,100 sqft of living space and 2600sqft of outdoor space, this unique two-level residence includes a PRIVATE in-suite ELEVATOR offering convenience and privacy. Additional features include Panther Upgrades for kitchen and bathroom, air conditioning, floor-to-ceiling windows, an Italian-inspired kitchen with Miele appliances and much more. Hollybridge offers top-notch amenities such as a 24/7 concierge, a full-length pool, guym, sauna/steam facilities, a theatre, a party room, and more. Contact for more information! Open House Sunday June 22 2-3pm Please call to confirm your attendance.
MLS®#R2963885 updated 1 month ago.
Houseful checked MLS® for data 1 month ago.
Home overview
Amenities / Utilities
- Heat source Heat pump
- Sewer/ septic Public sewer, sanitary sewer, storm sewer
Exterior
- Construction materials
- Foundation
- Roof
- # parking spaces 3
- Parking desc
Interior
- # full baths 4
- # half baths 1
- # total bathrooms 5.0
- # of above grade bedrooms
- Appliances Washer/dryer, dishwasher, refrigerator, stove, microwave, oven
Location
- Community Shopping nearby
- Area Bc
- Subdivision
- View Yes
- Water source Public
- Zoning description Zmu4
Overview
- Basement information None
- Building size 3118.0
- Mls® # R2963885
- Property sub type Apartment
- Status Active
- Tax year 2024
Rooms Information
metric
- Primary bedroom 3.734m X 2.692m
Level: Above - Walk-in closet 4.318m X 2.311m
Level: Above - Loft 5.055m X 4.496m
Level: Above - Primary bedroom 2.845m X 1.829m
Level: Above - Laundry 2.413m X 1.626m
Level: Basement - Wok kitchen 1.702m X 2.261m
Level: Main - Den 2.489m X 5.791m
Level: Main - Dining room 4.013m X 4.42m
Level: Main - Kitchen 5.055m X 2.718m
Level: Main - Bedroom 5.563m X 3.48m
Level: Main - Bedroom 3.912m X 2.972m
Level: Main - Living room 3.658m X 4.115m
Level: Main
SOA_HOUSEKEEPING_ATTRS
- Listing type identifier Idx

Lock your rate with RBC pre-approval
Mortgage rate is for illustrative purposes only. Please check RBC.com/mortgages for the current mortgage rates
$-15,995
/ Month25 Years fixed, 20% down payment, % interest
$
$
$
%
$
%

Schedule a viewing
No obligation or purchase necessary, cancel at any time
Nearby Homes
Real estate & homes for sale nearby

