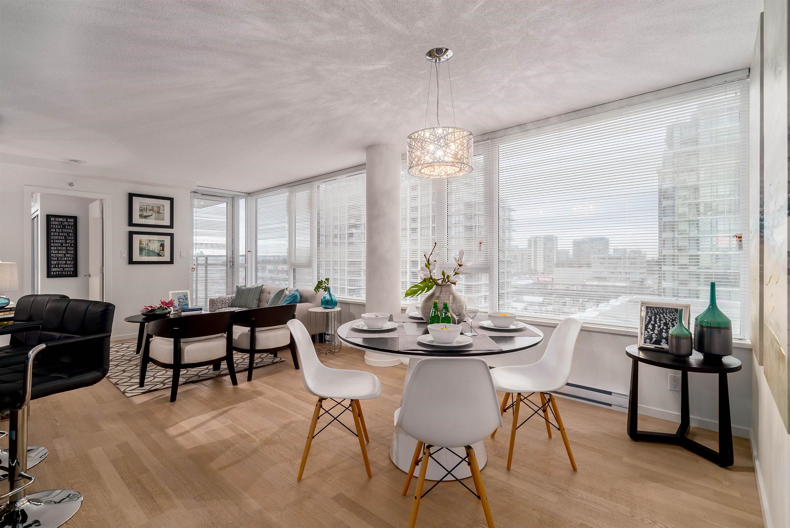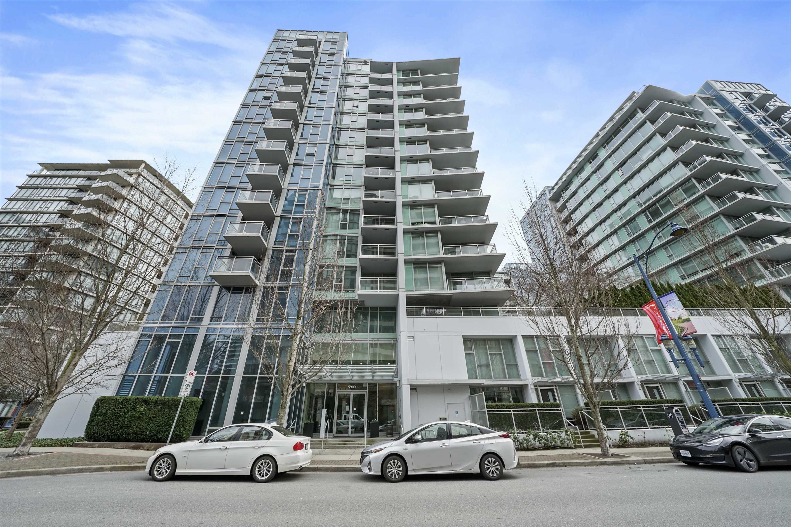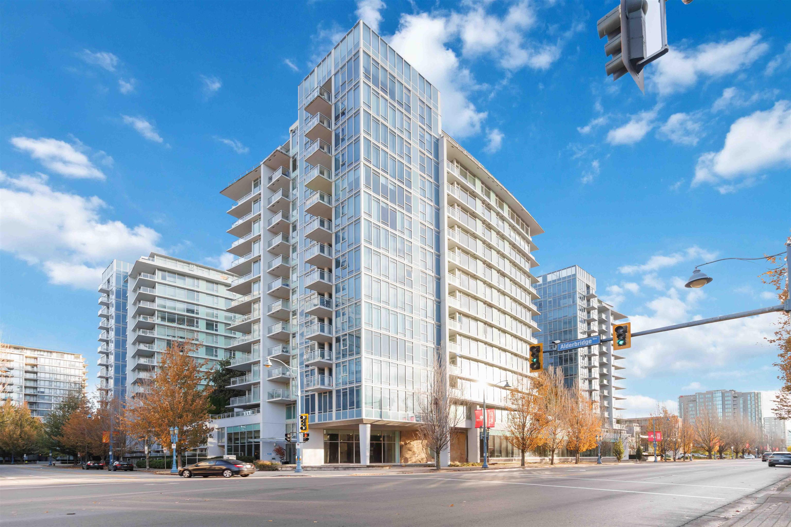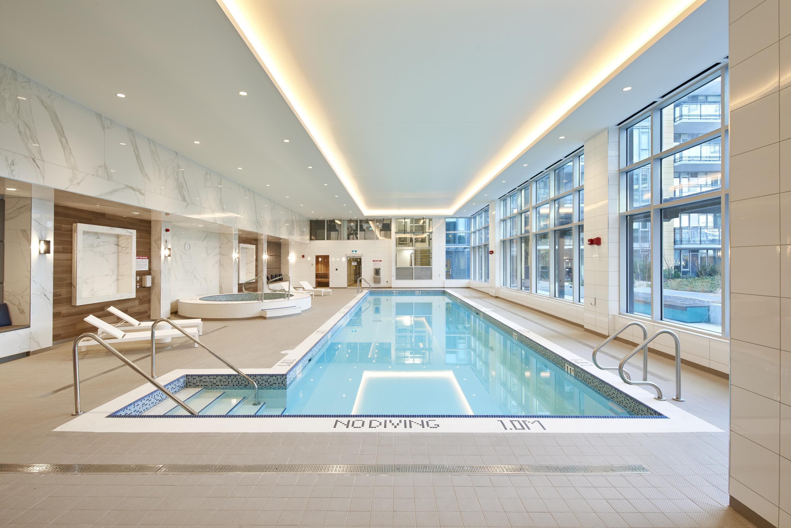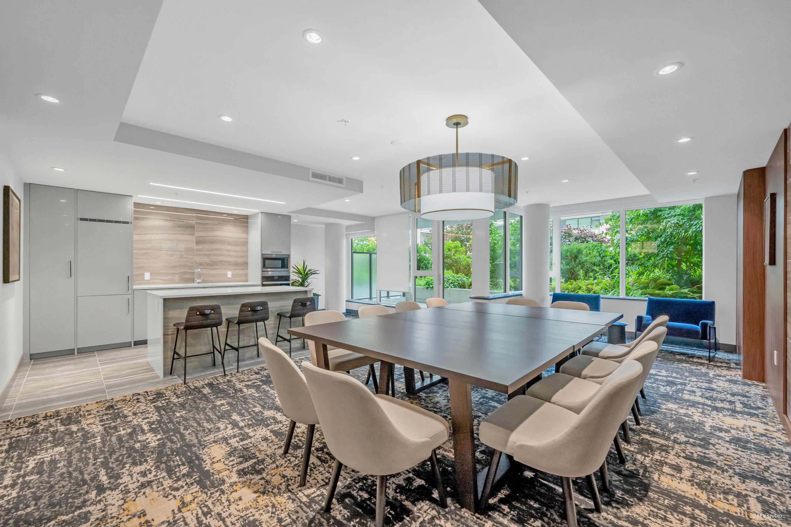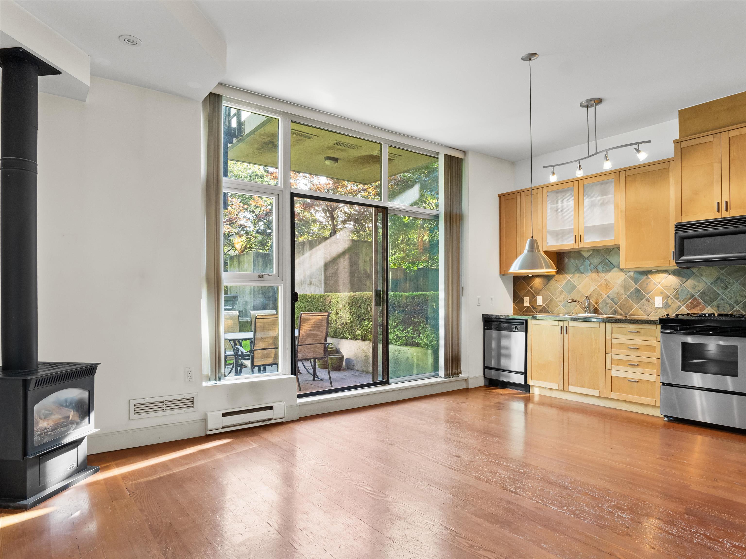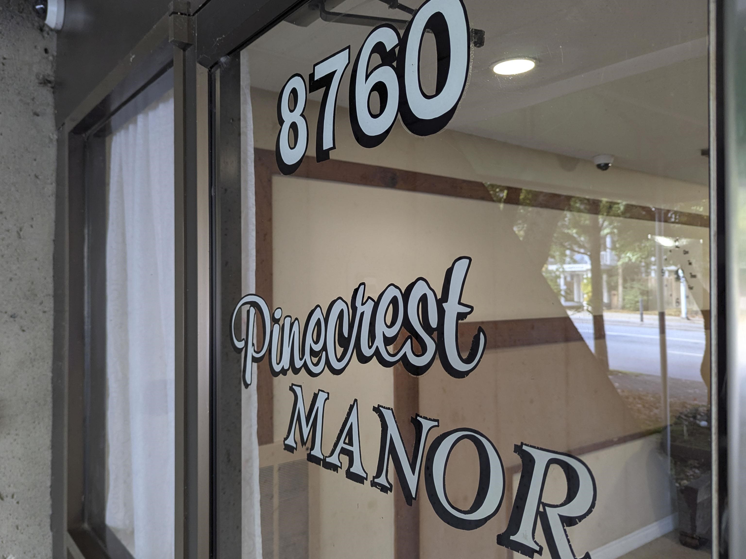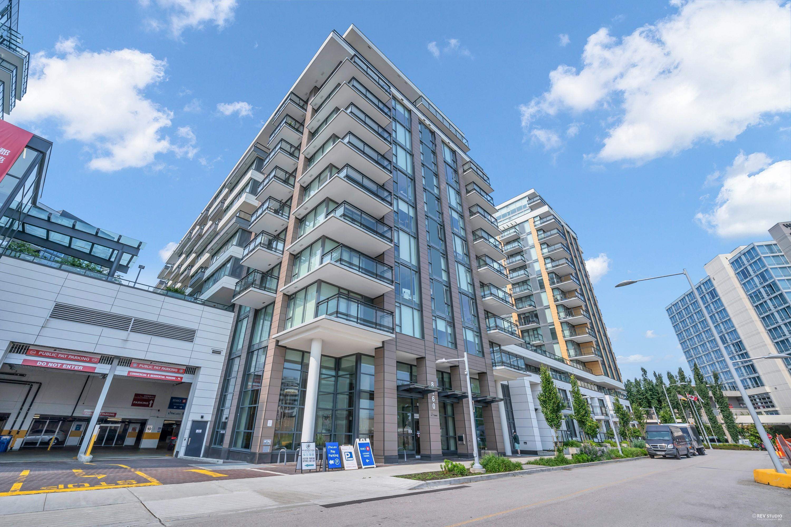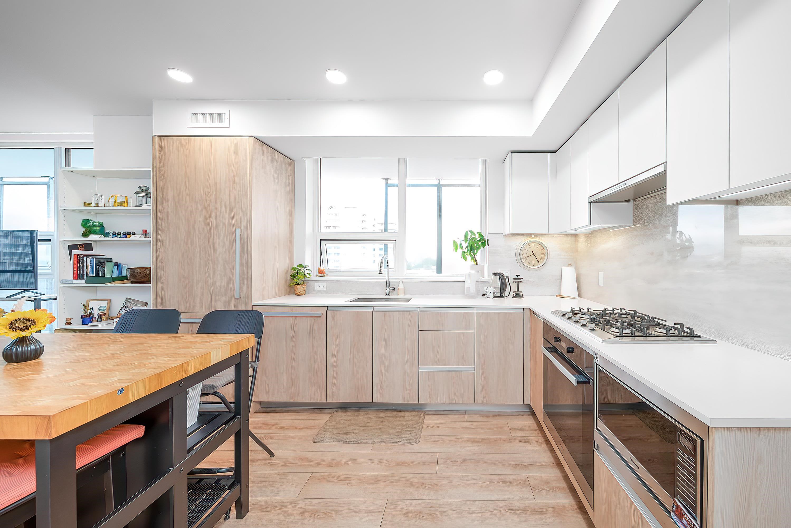Select your Favourite features
- Houseful
- BC
- Richmond
- Oval Village
- 6811 Pearson Wy #1202
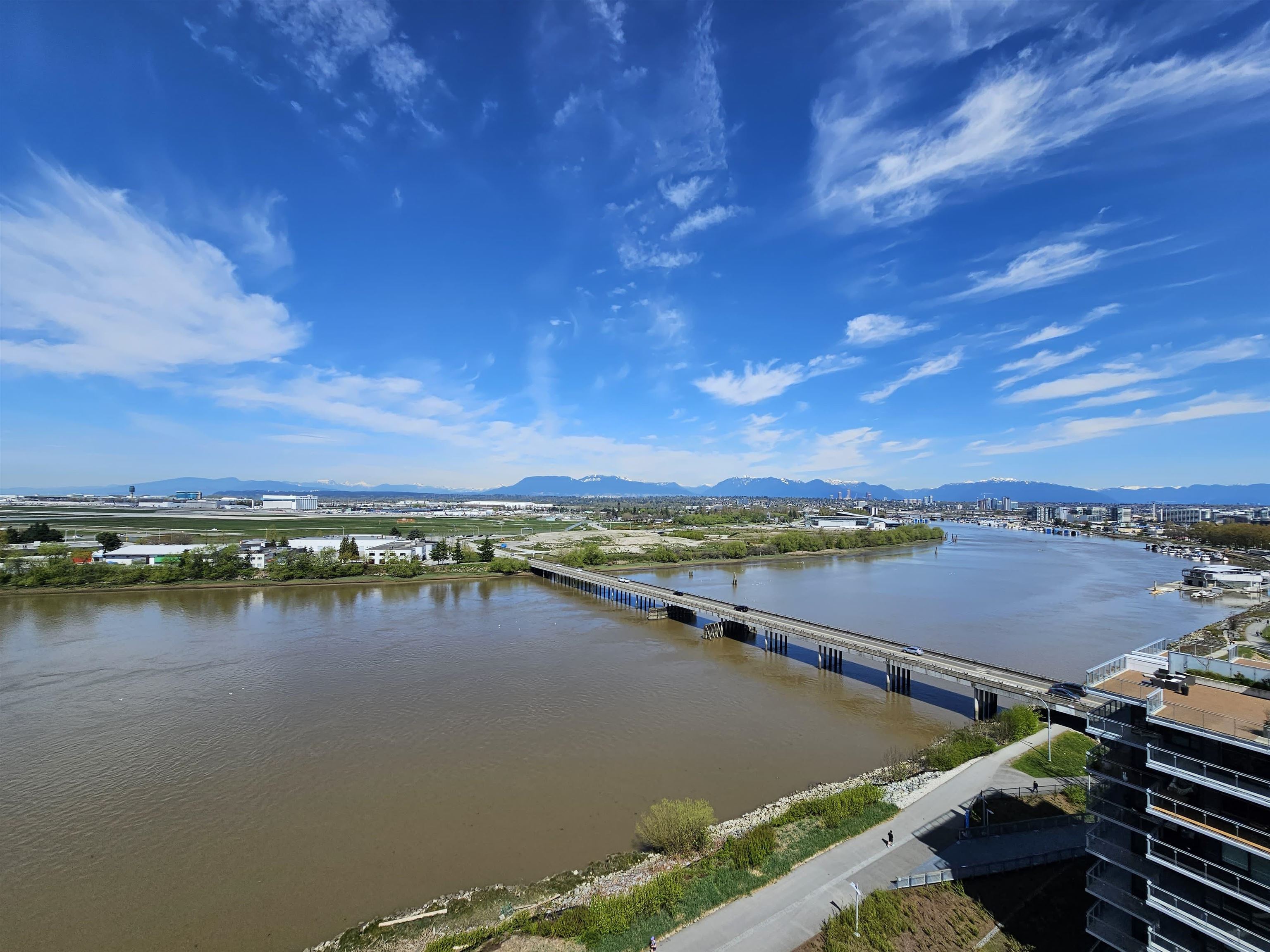
6811 Pearson Wy #1202
For Sale
243 Days
$4,990,000 $310K
$4,680,000
4 beds
5 baths
2,658 Sqft
6811 Pearson Wy #1202
For Sale
243 Days
$4,990,000 $310K
$4,680,000
4 beds
5 baths
2,658 Sqft
Highlights
Description
- Home value ($/Sqft)$1,761/Sqft
- Time on Houseful
- Property typeResidential
- StylePenthouse
- Neighbourhood
- CommunityShopping Nearby
- Median school Score
- Year built2023
- Mortgage payment
2-level 4-bed Penthouse Living at Hollybridge - NW facing with unobstructed view of Fraser River, mountains, and city! This home spans over 2600sqft living space PLUS TWO balconies of 3400sqft, offering seamless indoor and outdoor living for you and your family. 3 PARKING - 1 DOUBLE PRIVATE GARAGE + 1 PARKING STALL!! Featuring kitchen and bathroom Panther Upgrade, air-conditioning, floor-to-ceiling windows, and much more. Hollybridge offers top-notch amenities such as 24/7 concierge, full-length indoor pool, guy, sauna/steam facilities, theatre, party room, basketball court and so much more. Contact us for a showing and more information! Open House Sunday June 22 2-3pm Please call to confirm your attendance and to meet at Hollybridge Lobby.
MLS®#R2963889 updated 1 week ago.
Houseful checked MLS® for data 1 week ago.
Home overview
Amenities / Utilities
- Heat source Heat pump
- Sewer/ septic Public sewer, sanitary sewer, storm sewer
Exterior
- Construction materials
- Foundation
- Roof
- # parking spaces 3
- Parking desc
Interior
- # full baths 4
- # half baths 1
- # total bathrooms 5.0
- # of above grade bedrooms
- Appliances Washer/dryer, dishwasher, refrigerator, stove, microwave, oven
Location
- Community Shopping nearby
- Area Bc
- Subdivision
- View Yes
- Water source Public
- Zoning description Zmu4
Overview
- Basement information None
- Building size 2658.0
- Mls® # R2963889
- Property sub type Apartment
- Status Active
- Tax year 2024
Rooms Information
metric
- Laundry 1.575m X 1.397m
Level: Above - Walk-in closet 2.057m X 3.632m
Level: Above - Primary bedroom 3.531m X 5.563m
Level: Above - Bedroom 4.216m X 2.515m
Level: Above - Mud room 2.718m X 1.93m
Level: Above - Storage 1.549m X 1.346m
Level: Main - Kitchen 3.708m X 5.842m
Level: Main - Walk-in closet 1.575m X 2.413m
Level: Main - Bedroom 5.436m X 3.556m
Level: Main - Bedroom 5.334m X 3.048m
Level: Main - Living room 5.055m X 4.166m
Level: Main - Dining room 2.692m X 4.724m
Level: Main
SOA_HOUSEKEEPING_ATTRS
- Listing type identifier Idx

Lock your rate with RBC pre-approval
Mortgage rate is for illustrative purposes only. Please check RBC.com/mortgages for the current mortgage rates
$-12,480
/ Month25 Years fixed, 20% down payment, % interest
$
$
$
%
$
%

Schedule a viewing
No obligation or purchase necessary, cancel at any time
Nearby Homes
Real estate & homes for sale nearby

