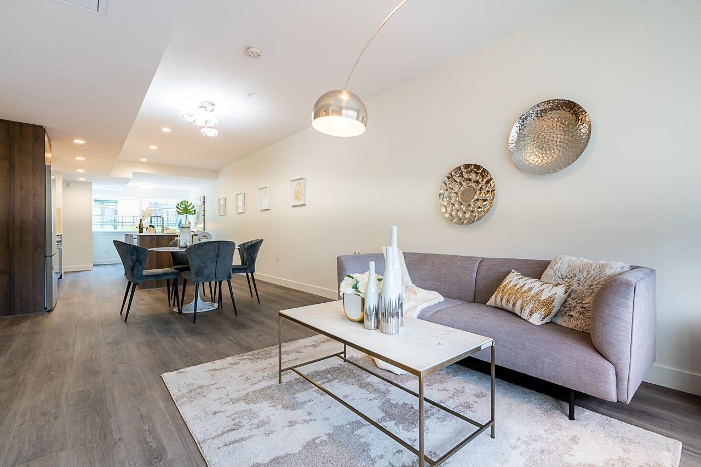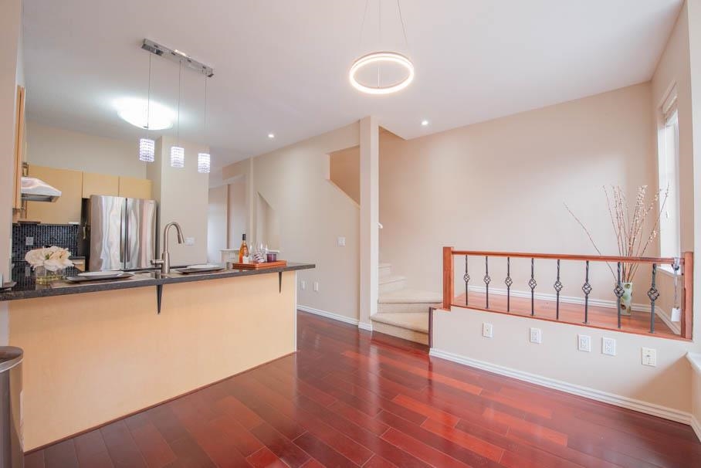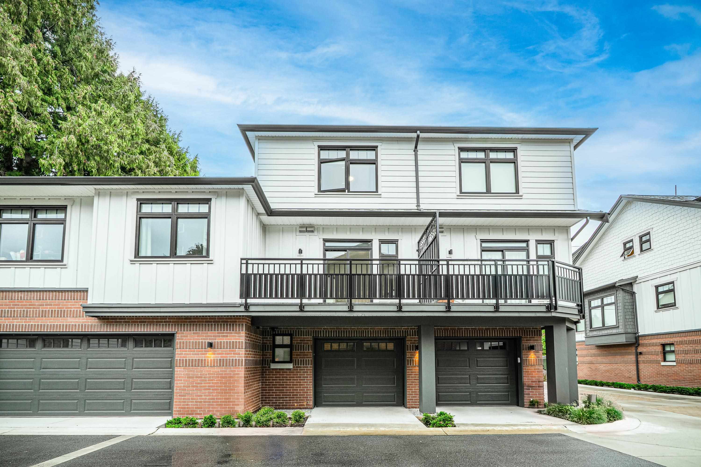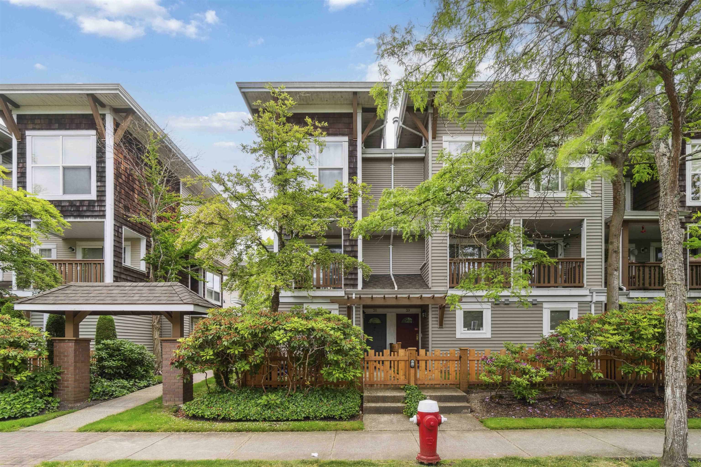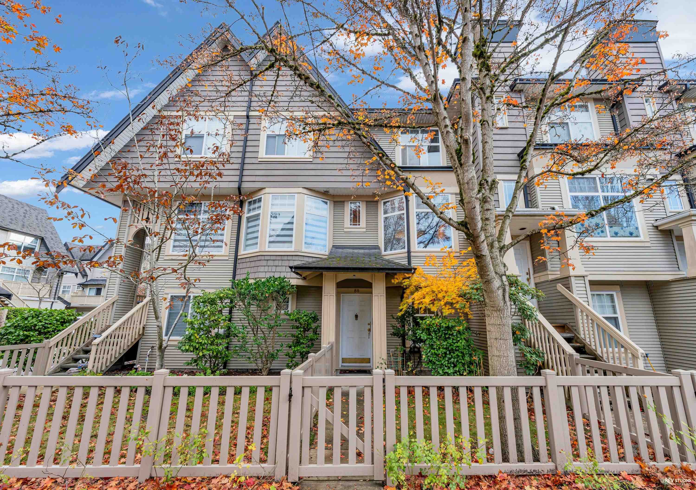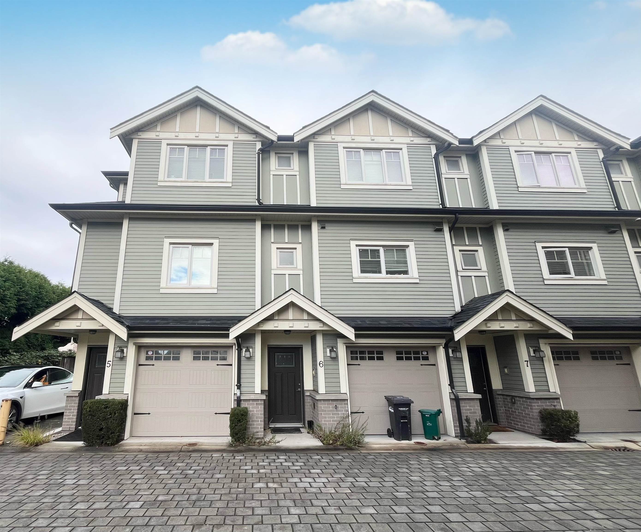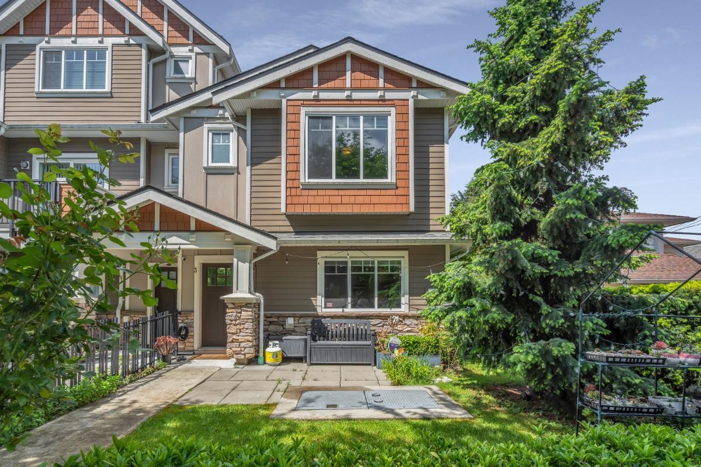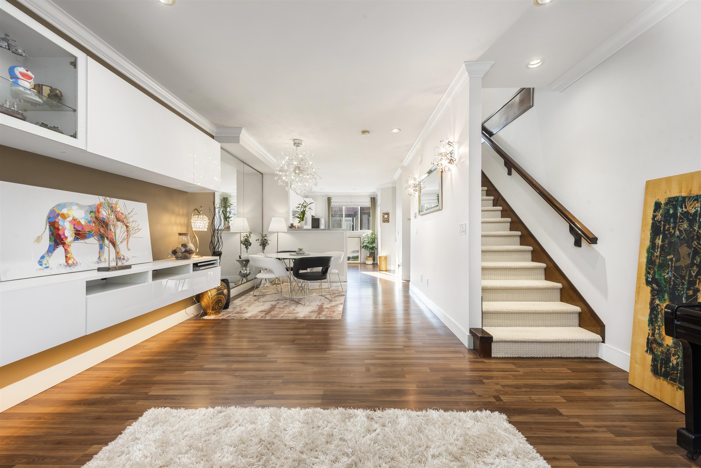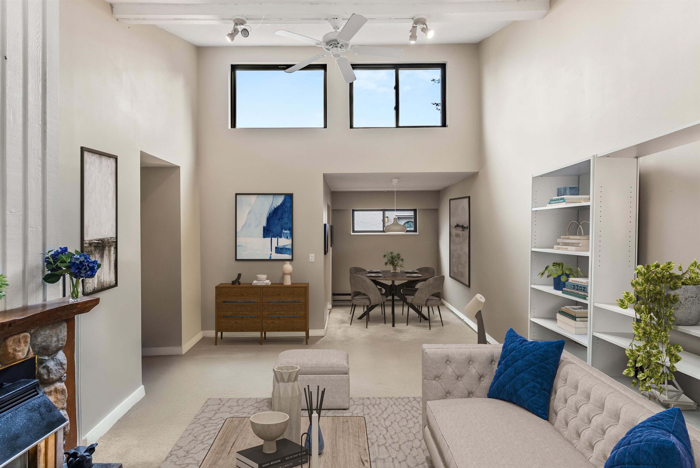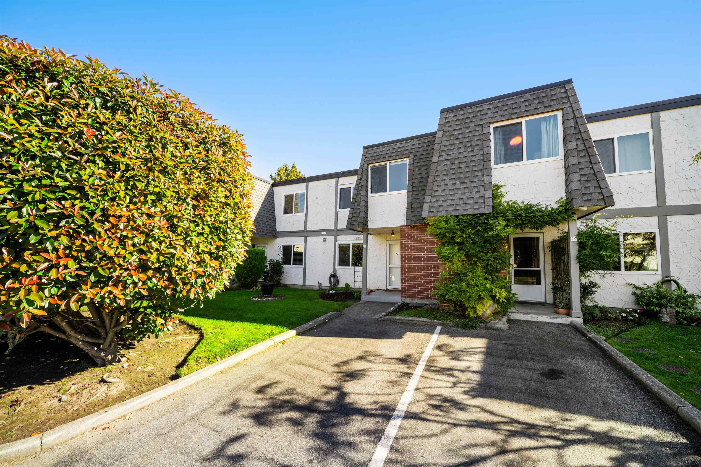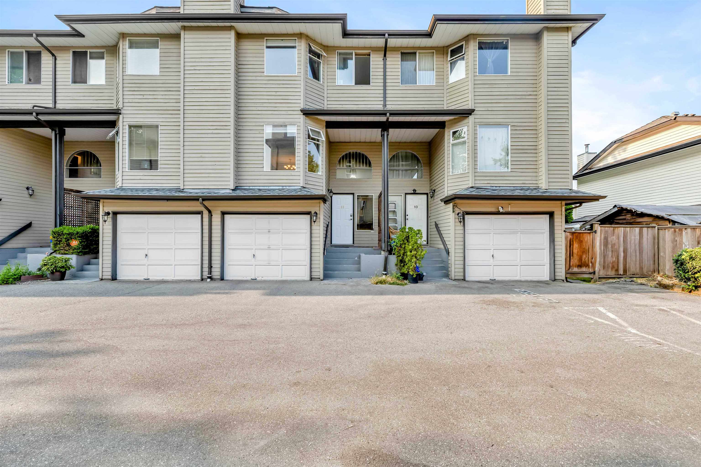Select your Favourite features
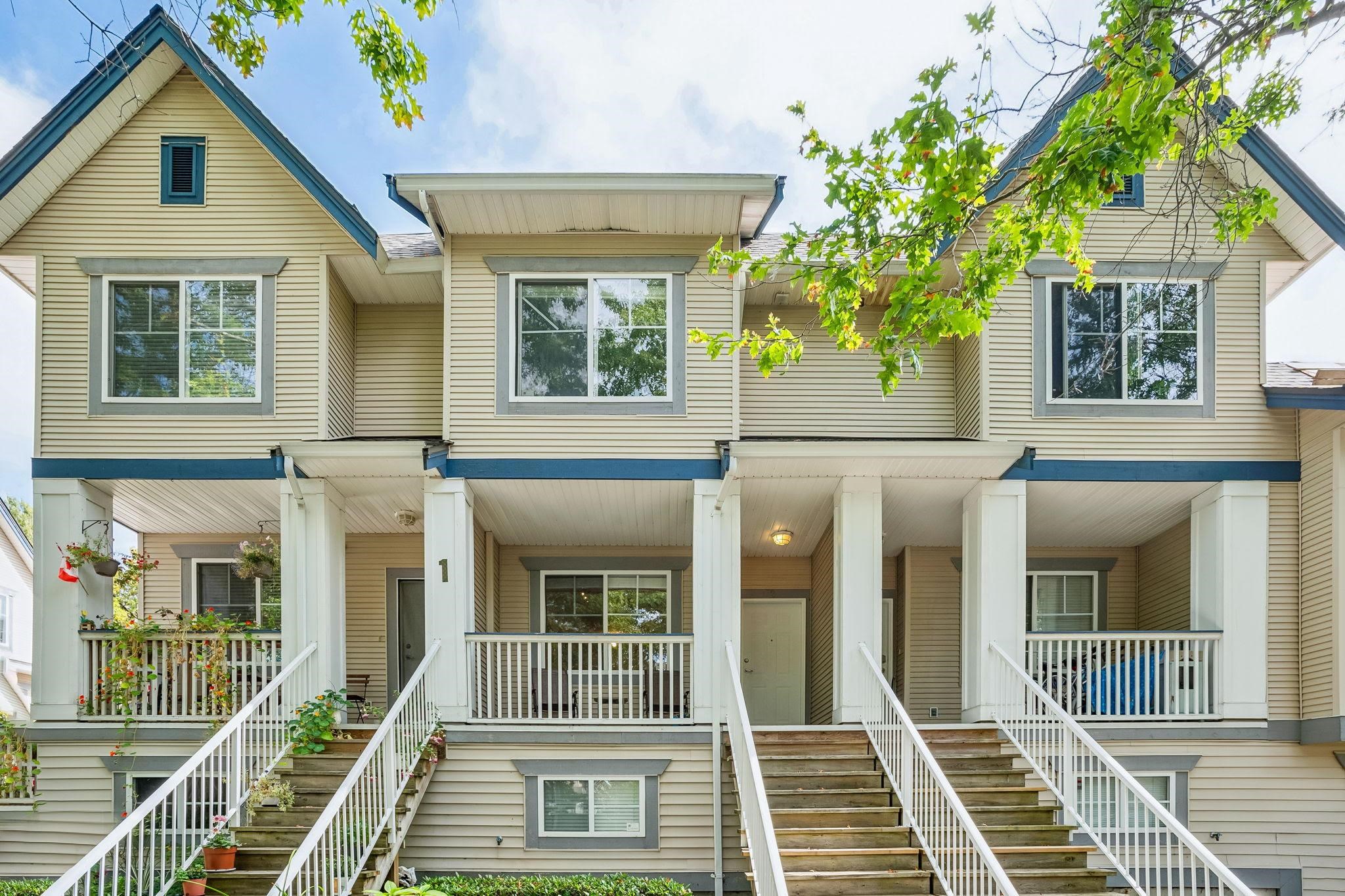
6833 Livingstone Place #5t1,2
For Sale
46 Days
$920,000 $21K
$899,000
2 beds
2 baths
1,326 Sqft
6833 Livingstone Place #5t1,2
For Sale
46 Days
$920,000 $21K
$899,000
2 beds
2 baths
1,326 Sqft
Highlights
Description
- Home value ($/Sqft)$678/Sqft
- Time on Houseful
- Property typeResidential
- Style3 storey
- Neighbourhood
- CommunityShopping Nearby
- Median school Score
- Year built1998
- Mortgage payment
Renovated in 2023, 2 bed + den & 2 bath Townhome in Central Richmond is move-in ready! Spacious 1,146sqft family home PLUS 180sqft unfinished area on lower level (perfect for flex area/many options). Bonus, new roof (2025) paid by Seller ($29k). Updates incl NEW: washer/dryer, fridge, stove, hood fan, flooring (kitchen, bathrooms & landing), custom organizers in closets, built in storage on main, recessed lighting (upper floor), new bathroom vanities & toilets, window blinds, & smart thermostats. Main living area is bright & spacious w/9' ceilings & large windows. Forced air heating (lower & main floors), electric baseboard heating (upper). Low monthly maint fee of $261.87! Walk to Minoru Park, Aquatic Ctr, Library, Richmond Ctr, Schools & public transportation. Open House Sat.Nov 1, 2-4PM
MLS®#R3049066 updated 6 days ago.
Houseful checked MLS® for data 6 days ago.
Home overview
Amenities / Utilities
- Heat source Baseboard, electric, forced air
- Sewer/ septic Public sewer
Exterior
- # total stories 3.0
- Construction materials
- Foundation
- Roof
- # parking spaces 2
- Parking desc
Interior
- # full baths 2
- # total bathrooms 2.0
- # of above grade bedrooms
- Appliances Washer/dryer, dishwasher, refrigerator, stove
Location
- Community Shopping nearby
- Area Bc
- Water source Public
- Zoning description Zt26
Overview
- Basement information None
- Building size 1326.0
- Mls® # R3049066
- Property sub type Townhouse
- Status Active
- Tax year 2025
Rooms Information
metric
- Flex room 3.378m X 4.343m
- Foyer 1.092m X 3.023m
- Bedroom 2.769m X 2.743m
Level: Above - Den 2.235m X 3.302m
Level: Above - Bedroom 3.683m X 3.607m
Level: Above - Dining room 3.353m X 3.302m
Level: Main - Eating area 2.565m X 2.057m
Level: Main - Foyer 1.168m X 1.981m
Level: Main - Kitchen 2.261m X 3.226m
Level: Main - Living room 3.023m X 3.15m
Level: Main
SOA_HOUSEKEEPING_ATTRS
- Listing type identifier Idx

Lock your rate with RBC pre-approval
Mortgage rate is for illustrative purposes only. Please check RBC.com/mortgages for the current mortgage rates
$-2,397
/ Month25 Years fixed, 20% down payment, % interest
$
$
$
%
$
%

Schedule a viewing
No obligation or purchase necessary, cancel at any time

