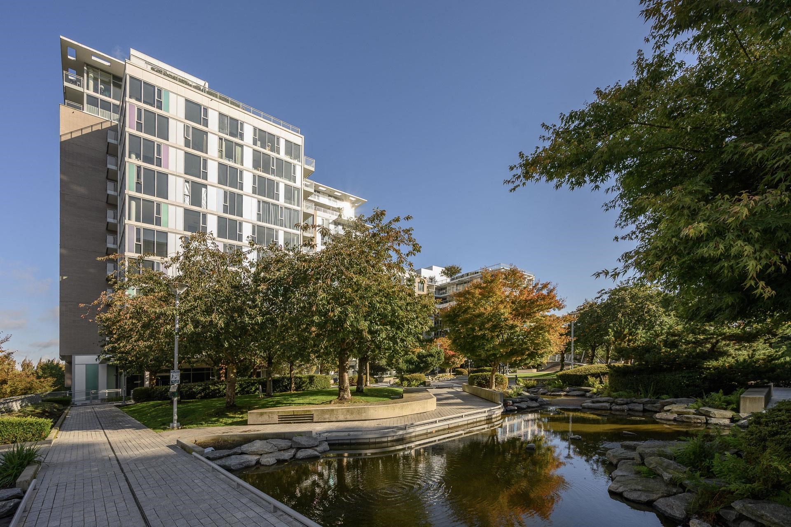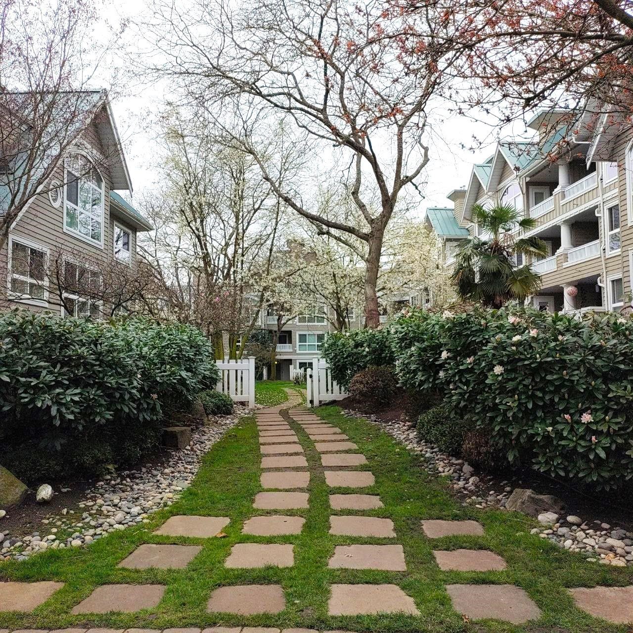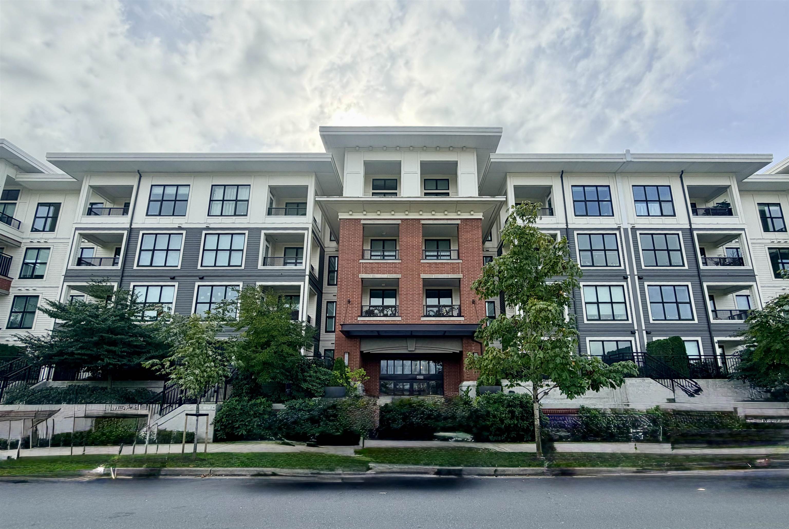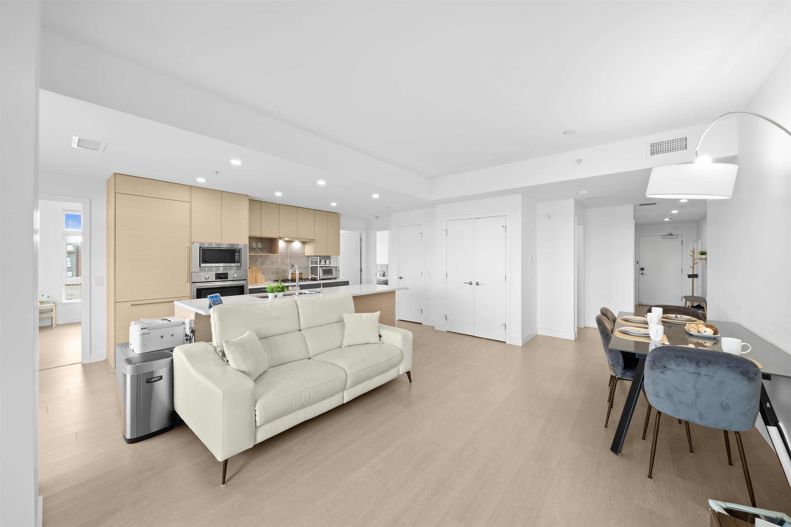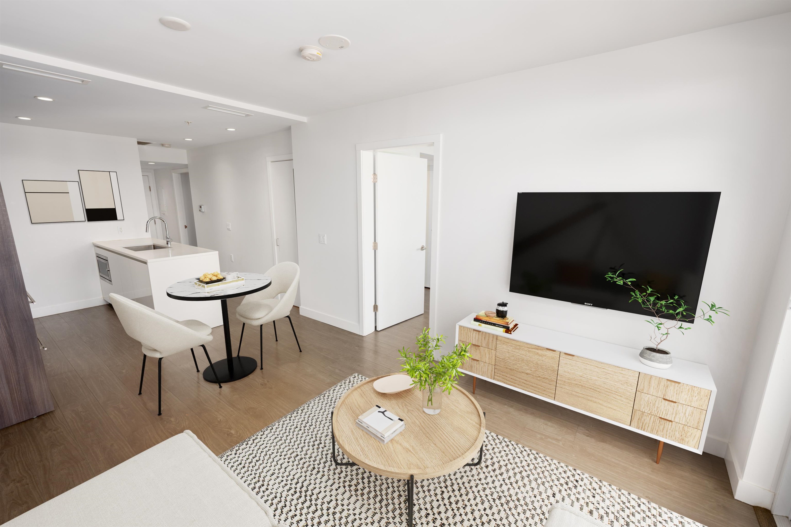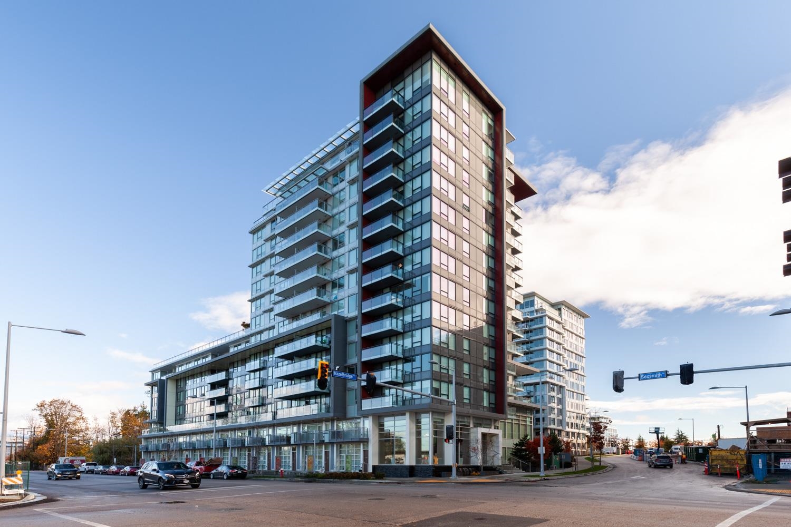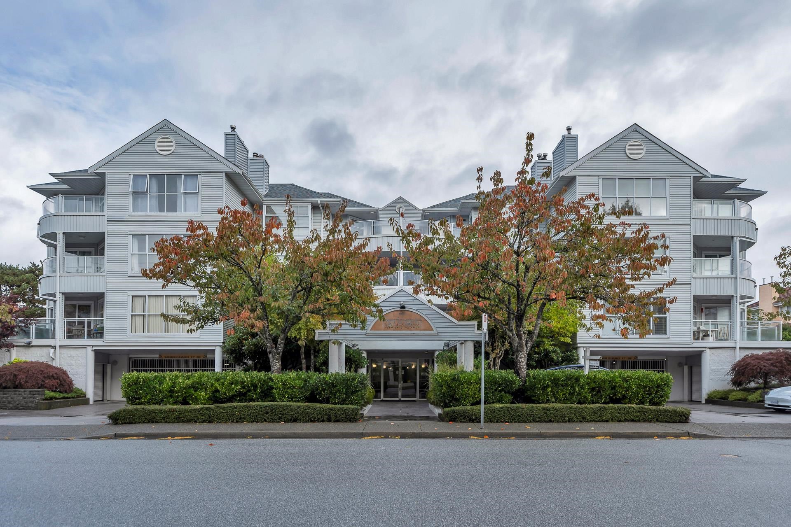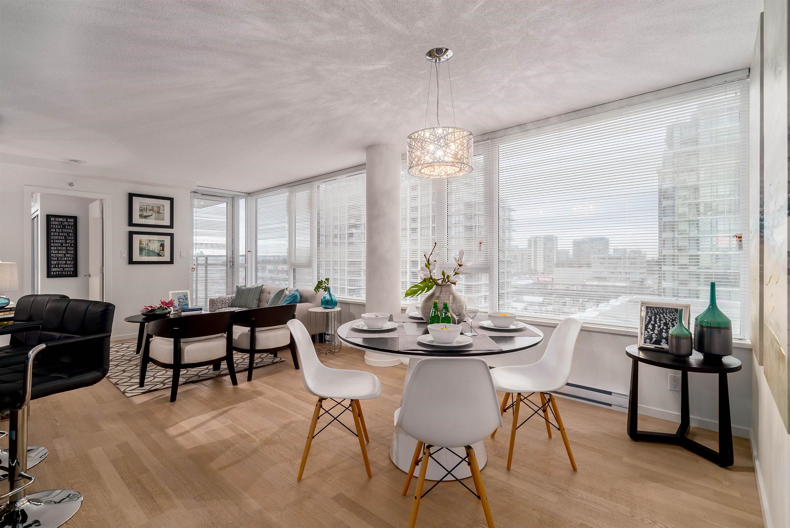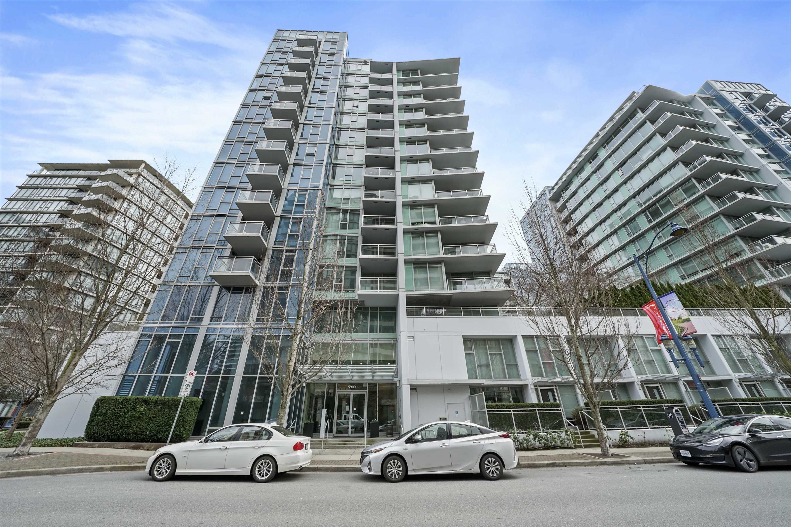Select your Favourite features
- Houseful
- BC
- Richmond
- Oval Village
- 6833 Pearson Way #101
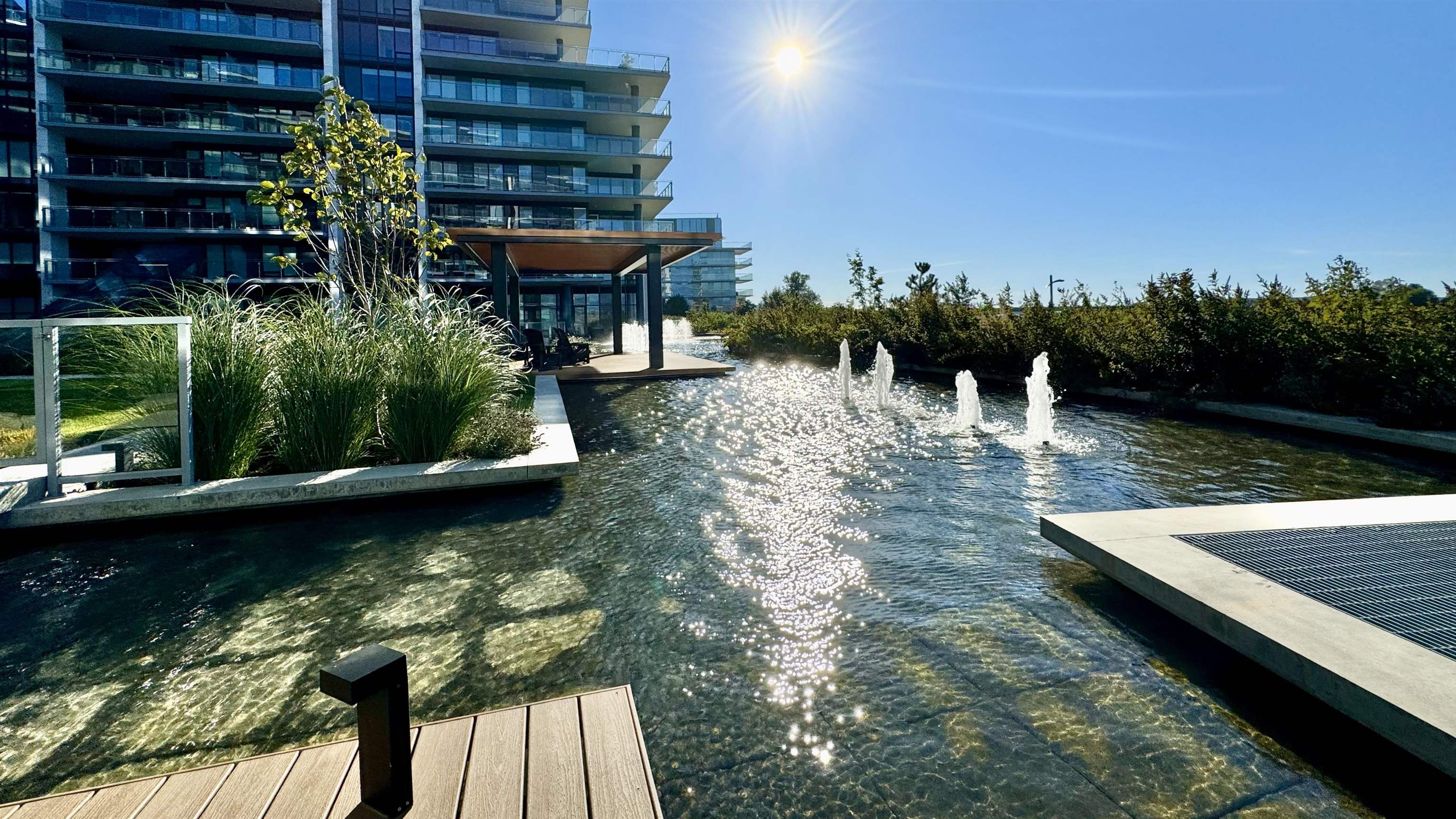
Highlights
Description
- Home value ($/Sqft)$2,001/Sqft
- Time on Houseful
- Property typeResidential
- StyleGround level unit
- Neighbourhood
- CommunityShopping Nearby
- Median school Score
- Year built2023
- Mortgage payment
The culmination of an impeccable design and the finest luxuries workmanship available, ASPAC once again delivers a truly iconic residence project in the master planned waterfront community River Green. Spanning 2,065sqft of interior over an expansive open floor plan, 11" ceiling comprised of 4 bedrooms, kitchen, upscale Miele appliances, 1,020sqft patio space with unobstructed water view of the Fraser River. There's a 25m Olympic-training sized pool, hot tub, steam, and sauna. Gym, yoga/dance studio. Basketball count. Music and multimedia room, w/karaoke. 24 hrs concierge. And so much more. Rarely is this quality and attention to detail seen.
MLS®#R2992348 updated 1 month ago.
Houseful checked MLS® for data 1 month ago.
Home overview
Amenities / Utilities
- Heat source Forced air, heat pump
- Sewer/ septic Public sewer, sanitary sewer, storm sewer
Exterior
- # total stories 11.0
- Construction materials
- Foundation
- Roof
- # parking spaces 3
- Parking desc
Interior
- # full baths 3
- # half baths 1
- # total bathrooms 4.0
- # of above grade bedrooms
- Appliances Washer/dryer, dishwasher, refrigerator, stove, microwave, oven
Location
- Community Shopping nearby
- Area Bc
- Subdivision
- View Yes
- Water source Public
- Zoning description /
Overview
- Basement information None
- Building size 2065.0
- Mls® # R2992348
- Property sub type Apartment
- Status Active
- Tax year 2024
Rooms Information
metric
- Bedroom 2.54m X 2.845m
Level: Main - Bedroom 2.794m X 3.277m
Level: Main - Dining room 2.997m X 3.099m
Level: Main - Primary bedroom 3.607m X 4.369m
Level: Main - Walk-in closet 1.829m X 2.362m
Level: Main - Kitchen 2.794m X 4.216m
Level: Main - Wok kitchen 1.372m X 2.591m
Level: Main - Living room 3.734m X 5.944m
Level: Main - Bedroom 2.845m X 3.073m
Level: Main - Den 1.829m X 2.261m
Level: Main
SOA_HOUSEKEEPING_ATTRS
- Listing type identifier Idx

Lock your rate with RBC pre-approval
Mortgage rate is for illustrative purposes only. Please check RBC.com/mortgages for the current mortgage rates
$-11,018
/ Month25 Years fixed, 20% down payment, % interest
$
$
$
%
$
%

Schedule a viewing
No obligation or purchase necessary, cancel at any time
Nearby Homes
Real estate & homes for sale nearby

