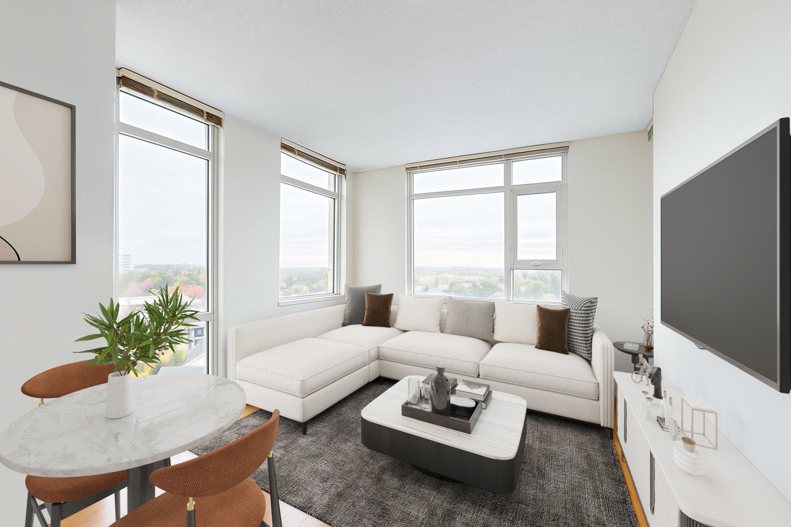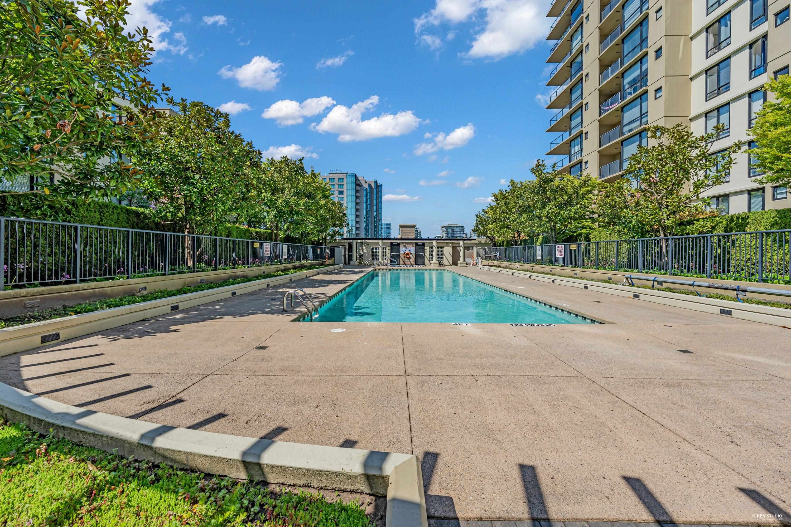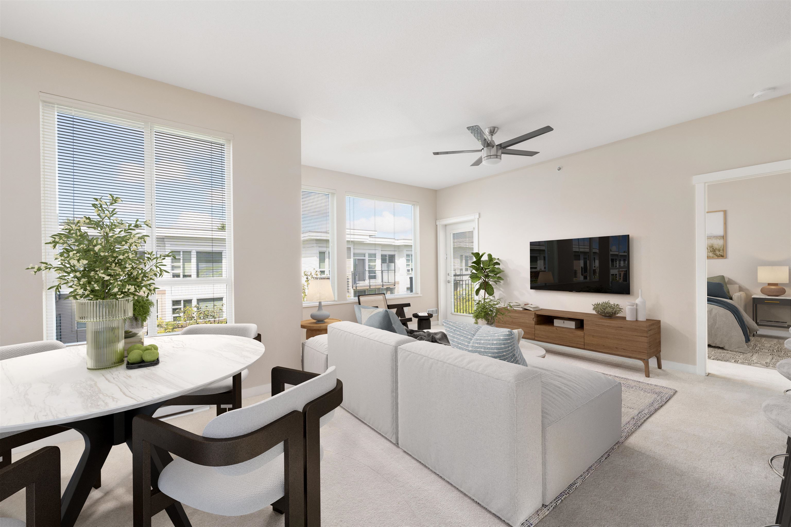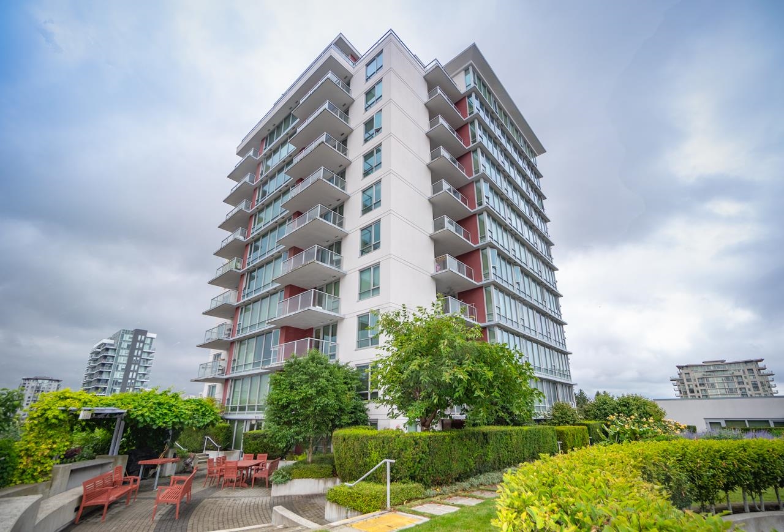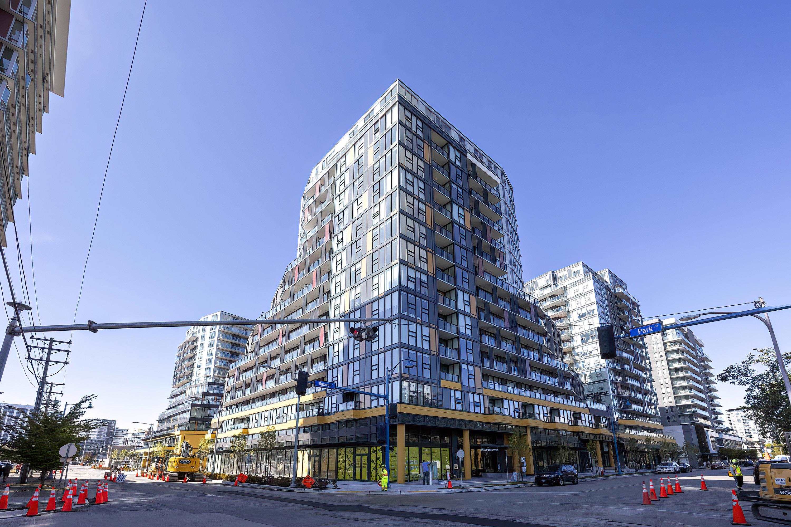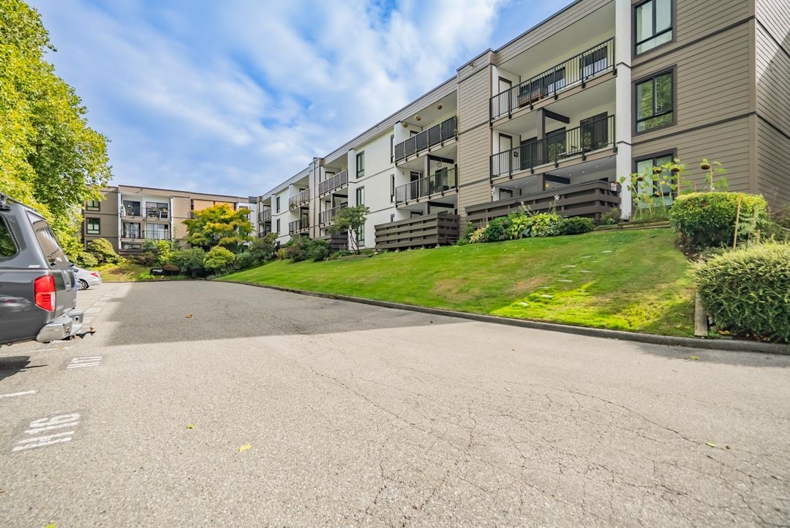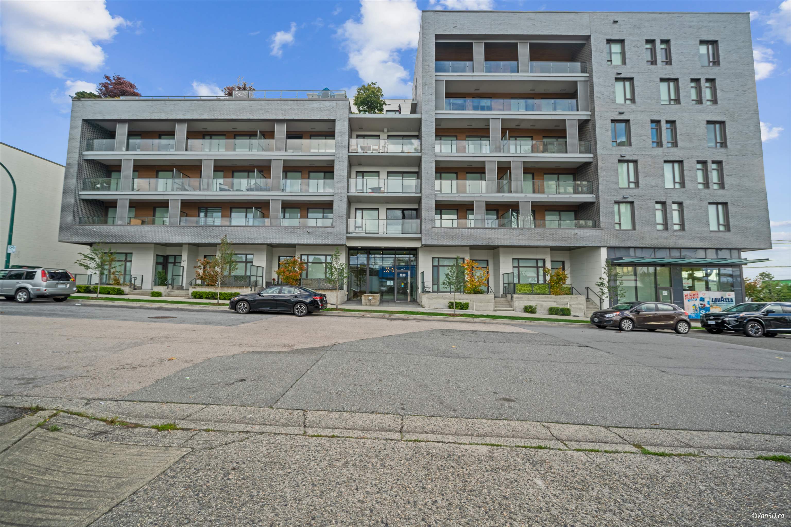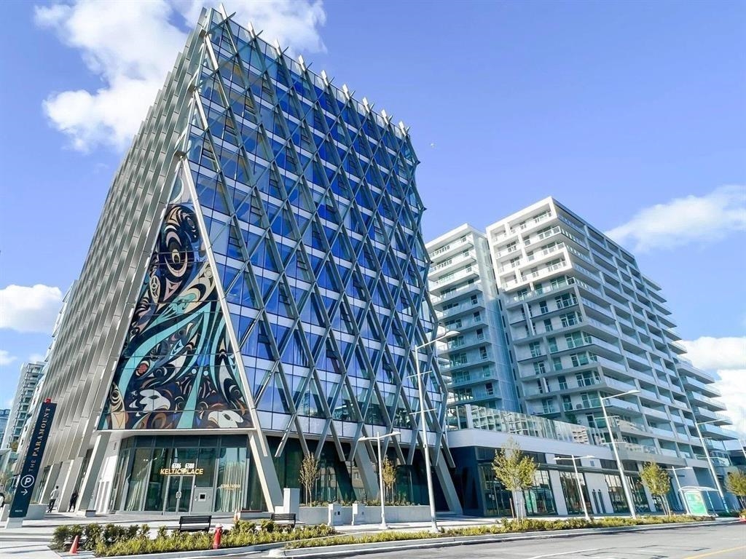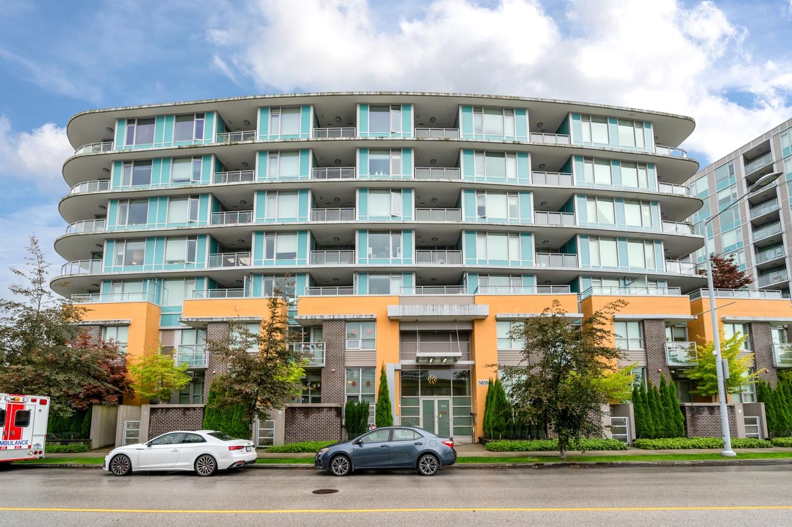- Houseful
- BC
- Richmond
- Oval Village
- 6833 Pearson Way #107
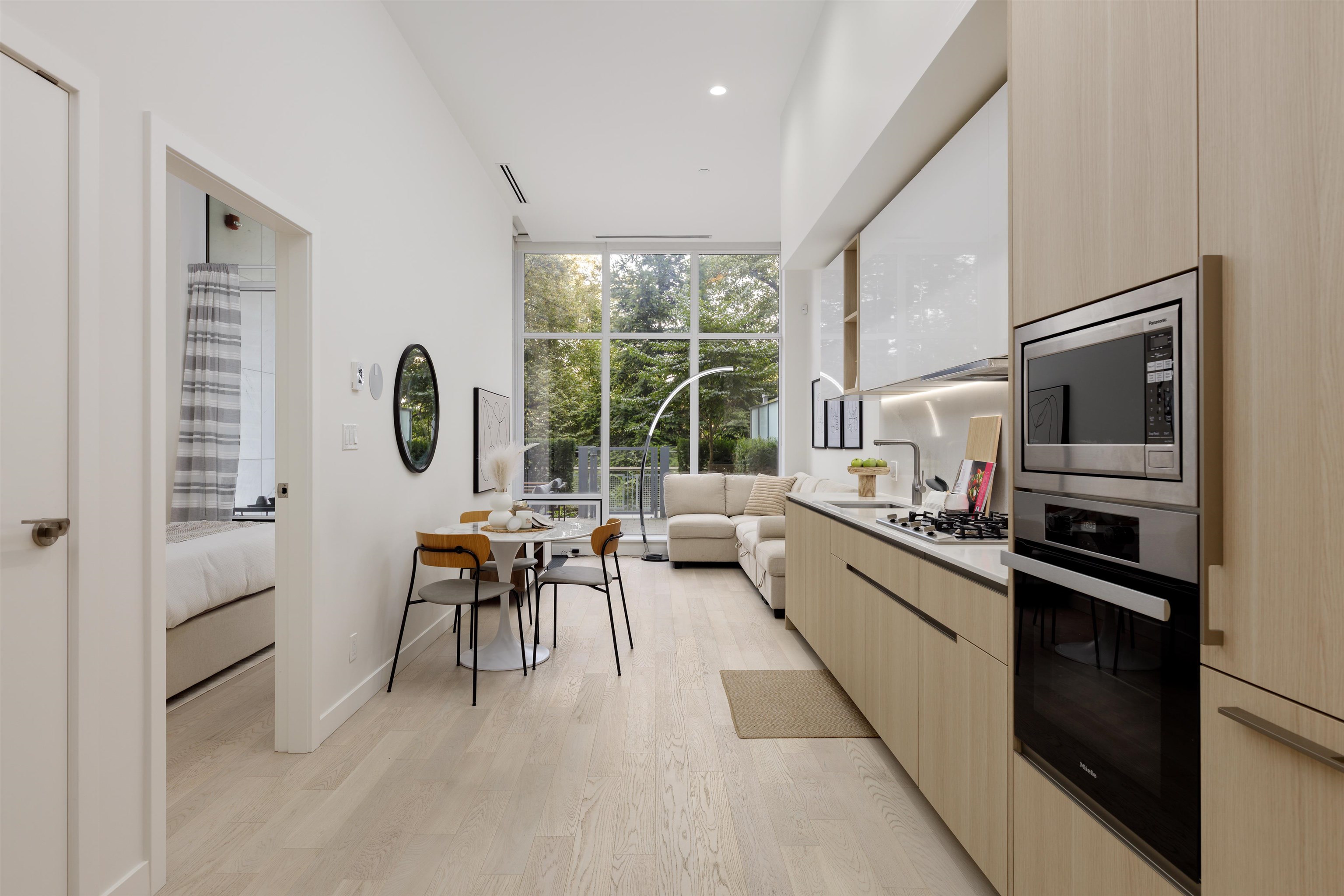
Highlights
Description
- Home value ($/Sqft)$1,262/Sqft
- Time on Houseful
- Property typeResidential
- StyleGround level unit
- Neighbourhood
- CommunityShopping Nearby
- Median school Score
- Year built2023
- Mortgage payment
RARE 11’ CEILINGS, AN EXPANSIVE ~398 sq ft PRIVATE YARD WITH GROUND-LEVEL ACCESS 1BED+1DEN UNIT! At Hollybridge at River Green, this ASPAC-built 1-bedroom+1 den puts convenience and amenities first. Inside you’ll find hardwood floors, floor-to-ceiling windows, a chef’s Miele kitchen with Caesarstone counters and Italian cabinetry, plus a smart-home system with integrated speakers; outside, enjoy 20,000+ sq ft of resort facilities—indoor pool, sauna/steam, full gym, basketball court, lounges, co-working, zen garden, karaoke & piano rooms—while the walkable location puts the Olympic Oval, T&T, riverfront trails, cafés and dining at your door, minutes to SkyTrain, Richmond Centre and YVR. 1 Parking & 1 extra-large locker included. Open house Sat & Sun(Oct 4th&5th) 2 to 4 PM.
Home overview
- Heat source Heat pump, radiant
- Sewer/ septic Public sewer, sanitary sewer
- # total stories 11.0
- Construction materials
- Foundation
- Roof
- Fencing Fenced
- # parking spaces 1
- Parking desc
- # full baths 1
- # total bathrooms 1.0
- # of above grade bedrooms
- Appliances Washer/dryer, dishwasher, refrigerator, stove, microwave, oven
- Community Shopping nearby
- Area Bc
- View No
- Water source Public
- Zoning description Zmu4
- Basement information None
- Building size 642.0
- Mls® # R3054186
- Property sub type Apartment
- Status Active
- Tax year 2025
- Primary bedroom 2.743m X 2.845m
Level: Main - Kitchen 1.702m X 4.267m
Level: Main - Living room 2.946m X 3.099m
Level: Main - Dining room 2.464m X 1.372m
Level: Main - Den 1.829m X 2.388m
Level: Main - Patio 6.706m X 5.486m
Level: Main
- Listing type identifier Idx

$-2,160
/ Month

