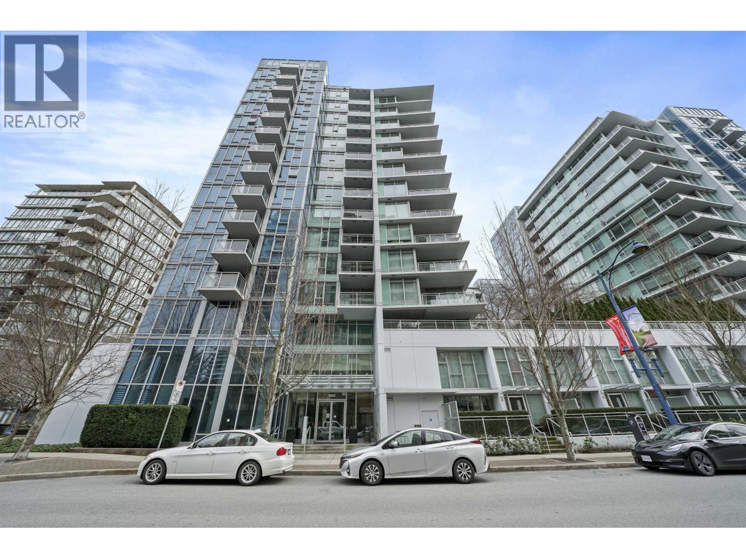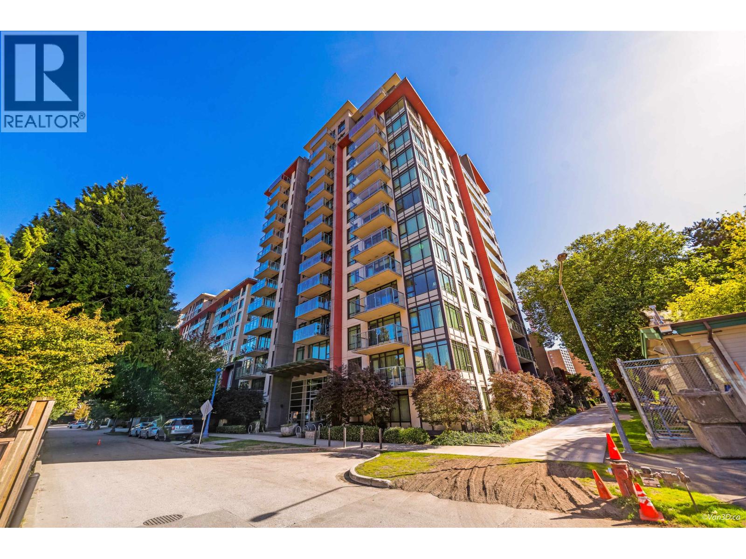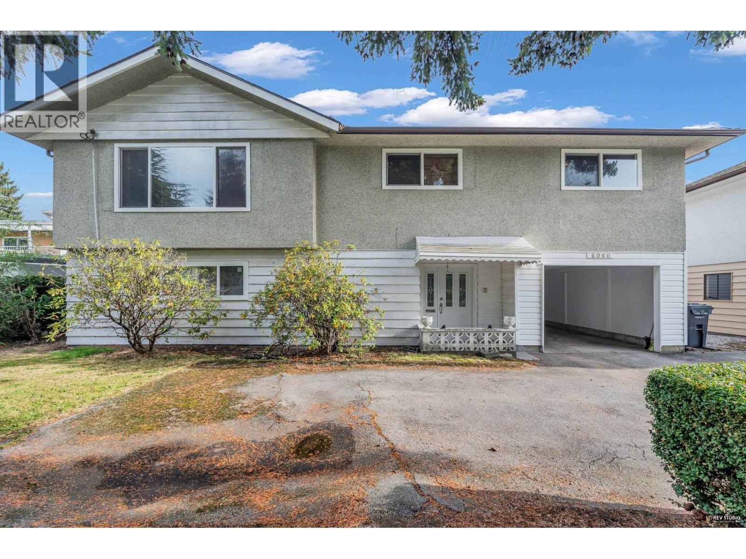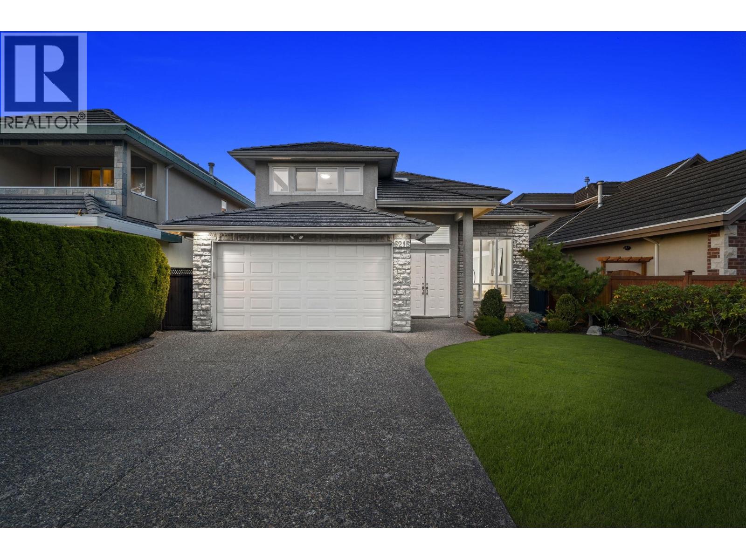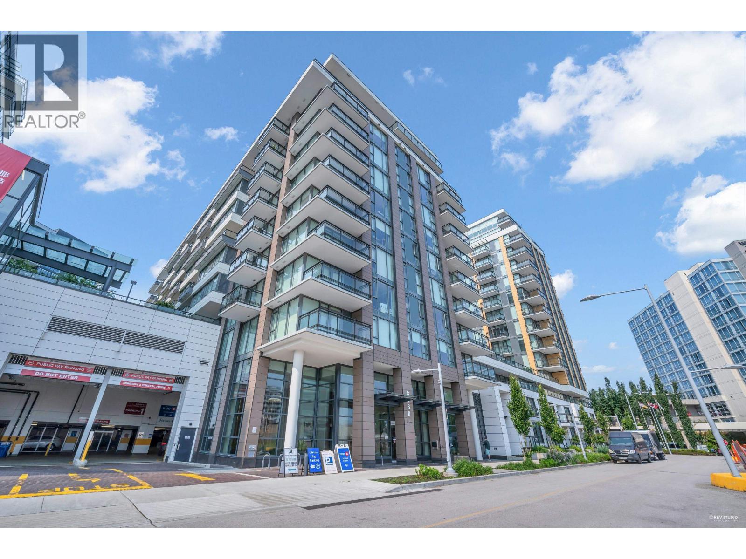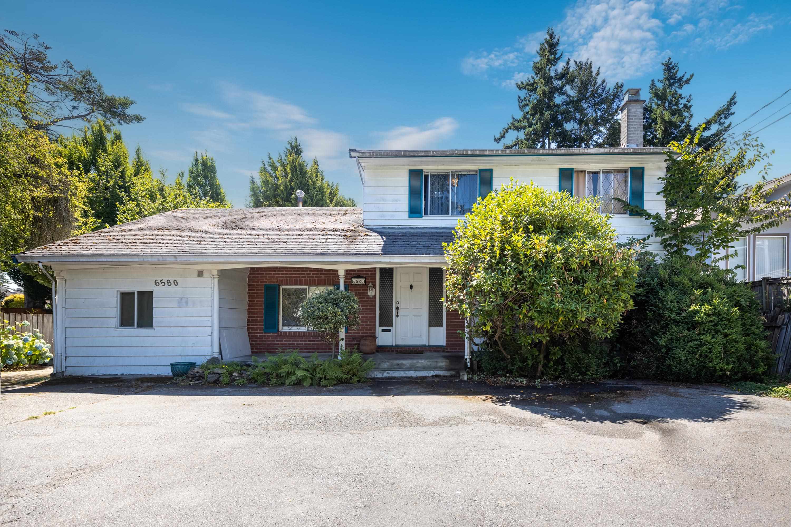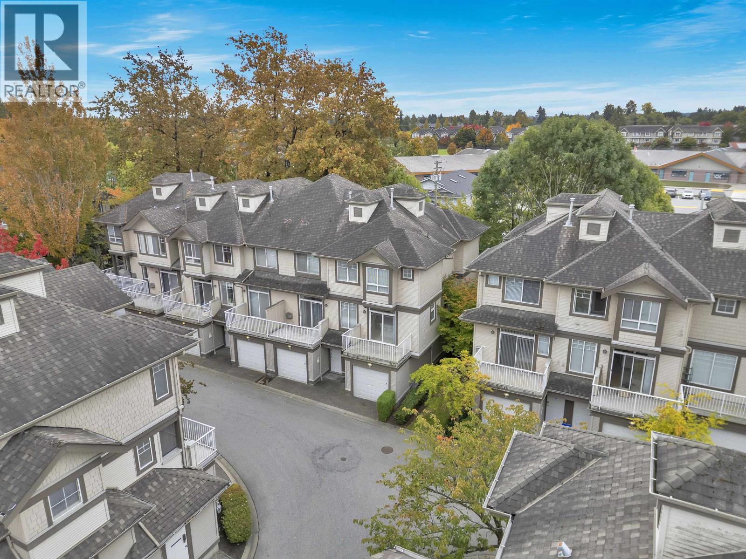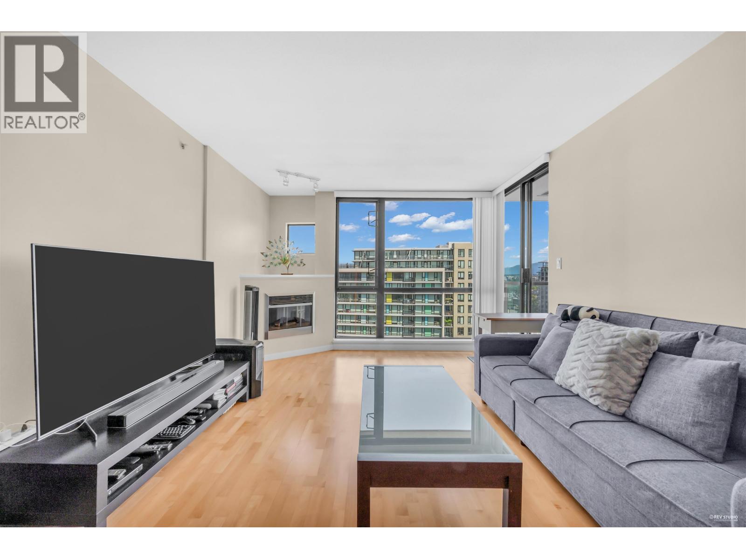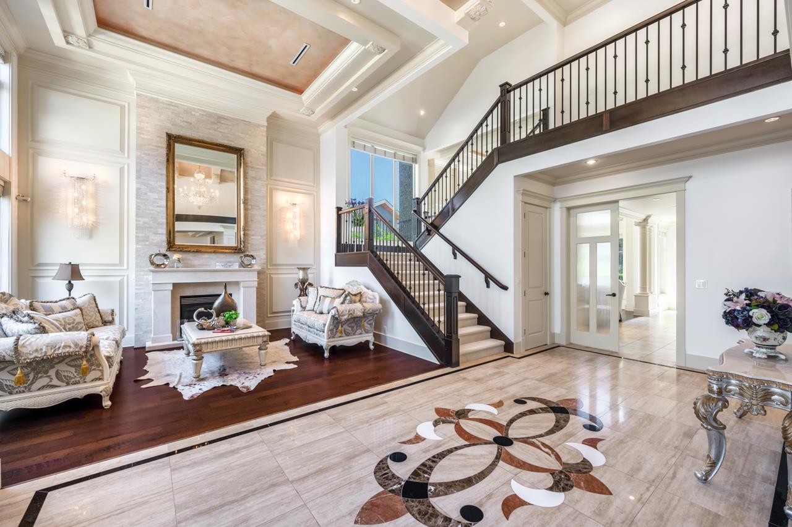
Highlights
Description
- Home value ($/Sqft)$1,038/Sqft
- Time on Houseful
- Property typeResidential
- Neighbourhood
- CommunityShopping Nearby
- Median school Score
- Year built2011
- Mortgage payment
The sumptuous custom built mansion on a 14575 sf Lot( 66'x 220')in the most glamorous neighborhood in Richmond, along with multi-million mansions around. Total 5568 sf of living space, offering 6 spacious bedrooms and 6.5 bathrooms. Over-sized master bedroom features a relax area, a big charming deck, a sauna and a large walk-in closet. The grand entrance foyer & living room & family room features more than 18' ceiling height, cross-hall comfortable staircase, media room with wet bar. Top quality of appliances in Kitchen, and radiant heating, air conditioning, security alarm system. Close to the River Road Dyke, Terra Nova shopping mall and great school catchment.
MLS®#R3042492 updated 1 month ago.
Houseful checked MLS® for data 1 month ago.
Home overview
Amenities / Utilities
- Heat source Natural gas, radiant
- Sewer/ septic Public sewer, sanitary sewer, storm sewer
Exterior
- Construction materials
- Foundation
- Roof
- Fencing Fenced
- # parking spaces 6
- Parking desc
Interior
- # full baths 6
- # half baths 1
- # total bathrooms 7.0
- # of above grade bedrooms
- Appliances Washer/dryer, dishwasher, refrigerator, stove, range top
Location
- Community Shopping nearby
- Area Bc
- Water source Public
- Zoning description Res
Lot/ Land Details
- Lot dimensions 14575.0
Overview
- Lot size (acres) 0.33
- Basement information None
- Building size 5568.0
- Mls® # R3042492
- Property sub type Single family residence
- Status Active
- Tax year 2025
Rooms Information
metric
- Bedroom 3.454m X 3.708m
Level: Above - Bedroom 3.658m X 4.877m
Level: Above - Primary bedroom 5.182m X 3.861m
Level: Above - Primary bedroom 6.401m X 6.502m
Level: Above - Bedroom 3.962m X 3.505m
Level: Above - Hobby room 4.42m X 4.394m
Level: Main - Bedroom 3.658m X 4.394m
Level: Main - Media room 5.486m X 4.394m
Level: Main - Living room 4.877m X 4.267m
Level: Main - Office 3.658m X 3.658m
Level: Main - Dining room 4.267m X 3.785m
Level: Main - Laundry 4.267m X 2.438m
Level: Main - Kitchen 6.096m X 3.404m
Level: Main - Family room 6.096m X 4.267m
Level: Main - Foyer 7.468m X 3.048m
Level: Main - Walk-in closet 3.962m X 1.829m
Level: Main
SOA_HOUSEKEEPING_ATTRS
- Listing type identifier Idx

Lock your rate with RBC pre-approval
Mortgage rate is for illustrative purposes only. Please check RBC.com/mortgages for the current mortgage rates
$-15,413
/ Month25 Years fixed, 20% down payment, % interest
$
$
$
%
$
%

Schedule a viewing
No obligation or purchase necessary, cancel at any time

