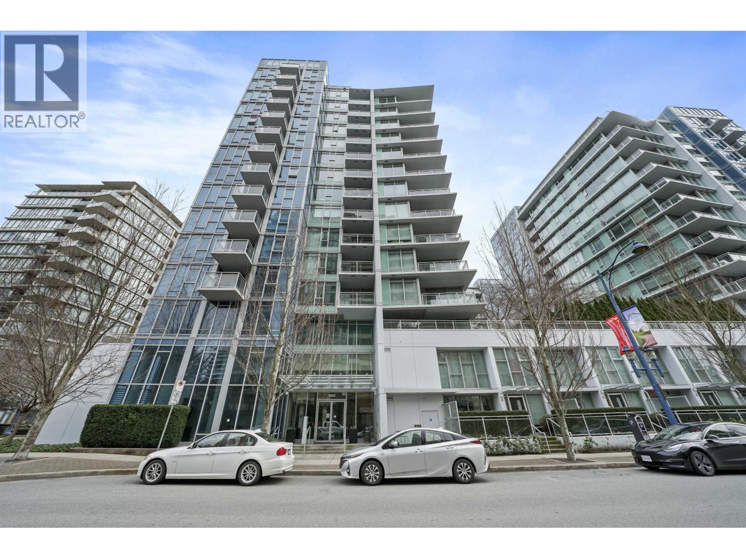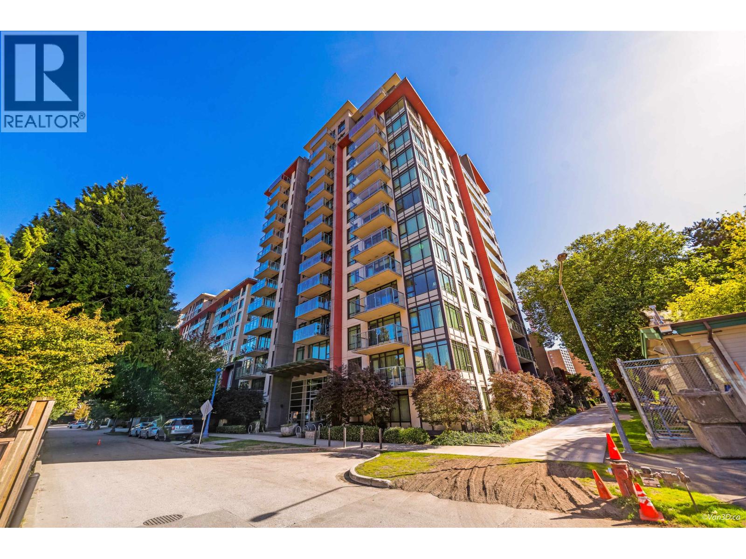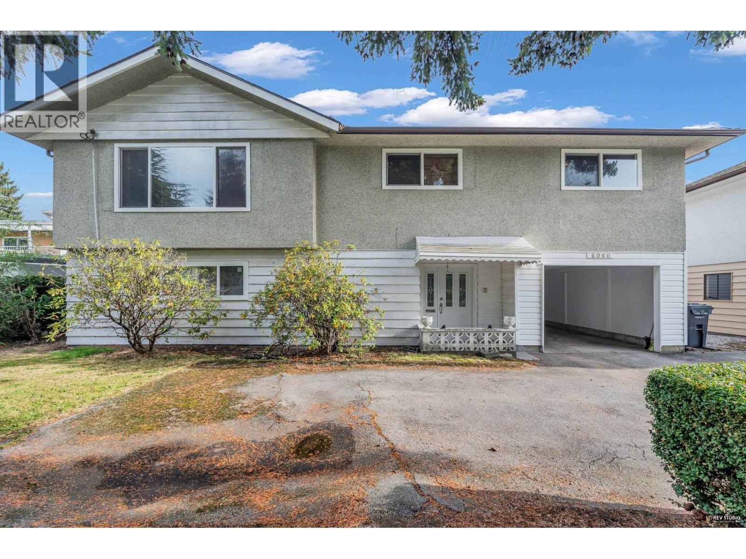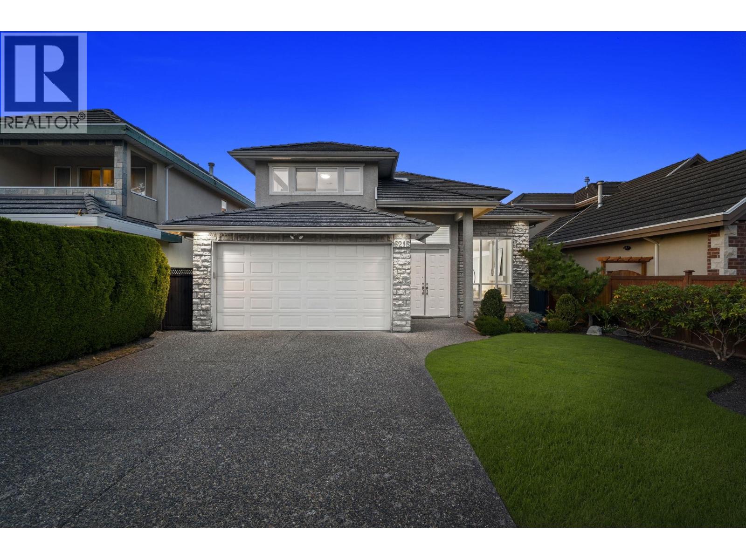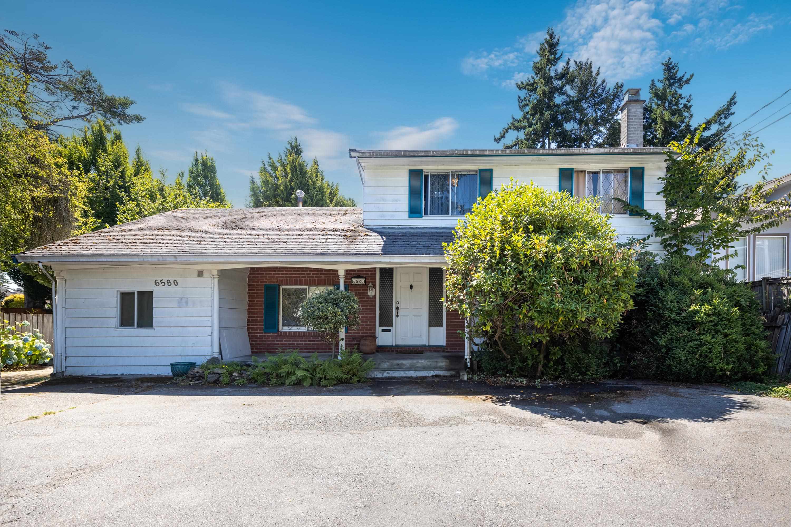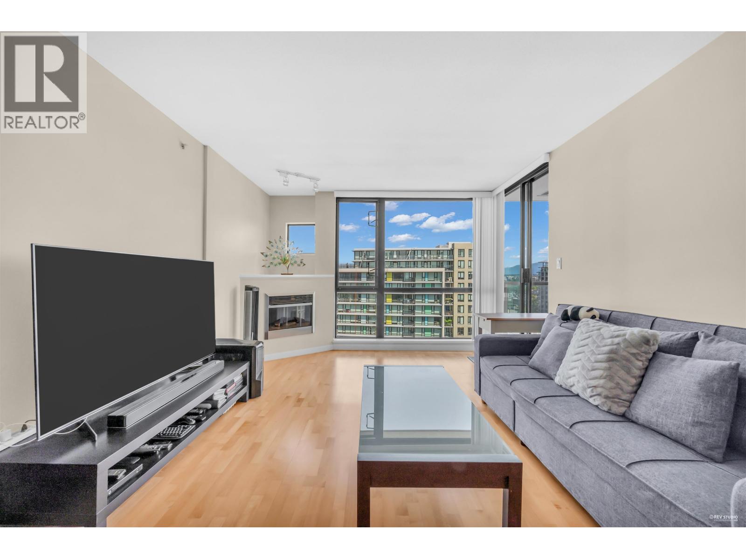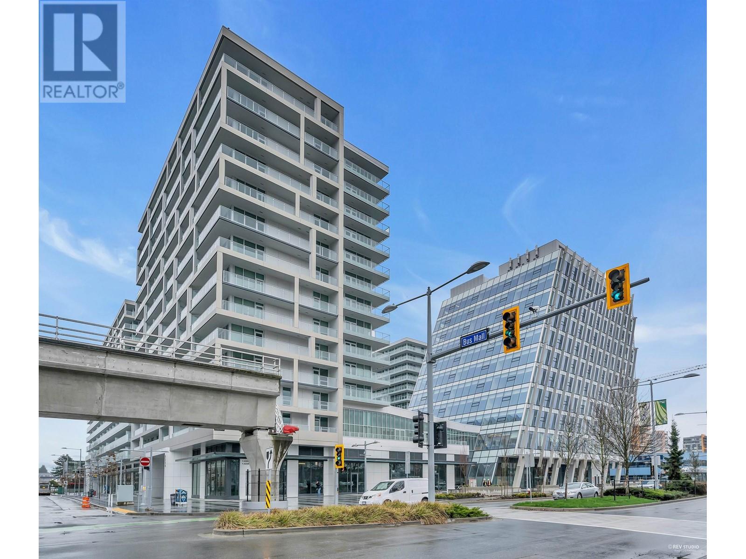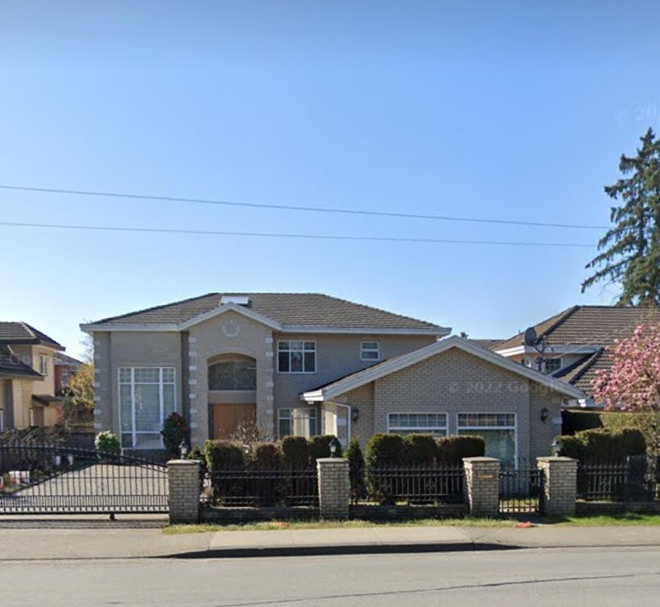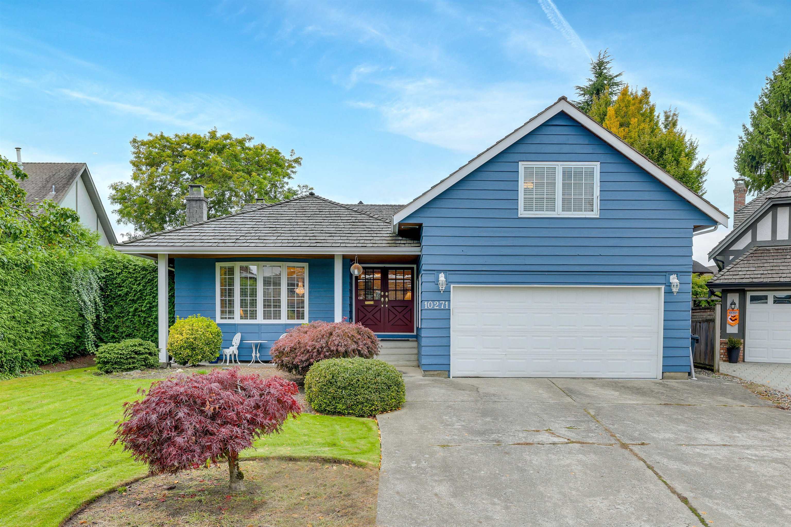- Houseful
- BC
- Richmond
- Terra Nova
- 6860 Hamber Street
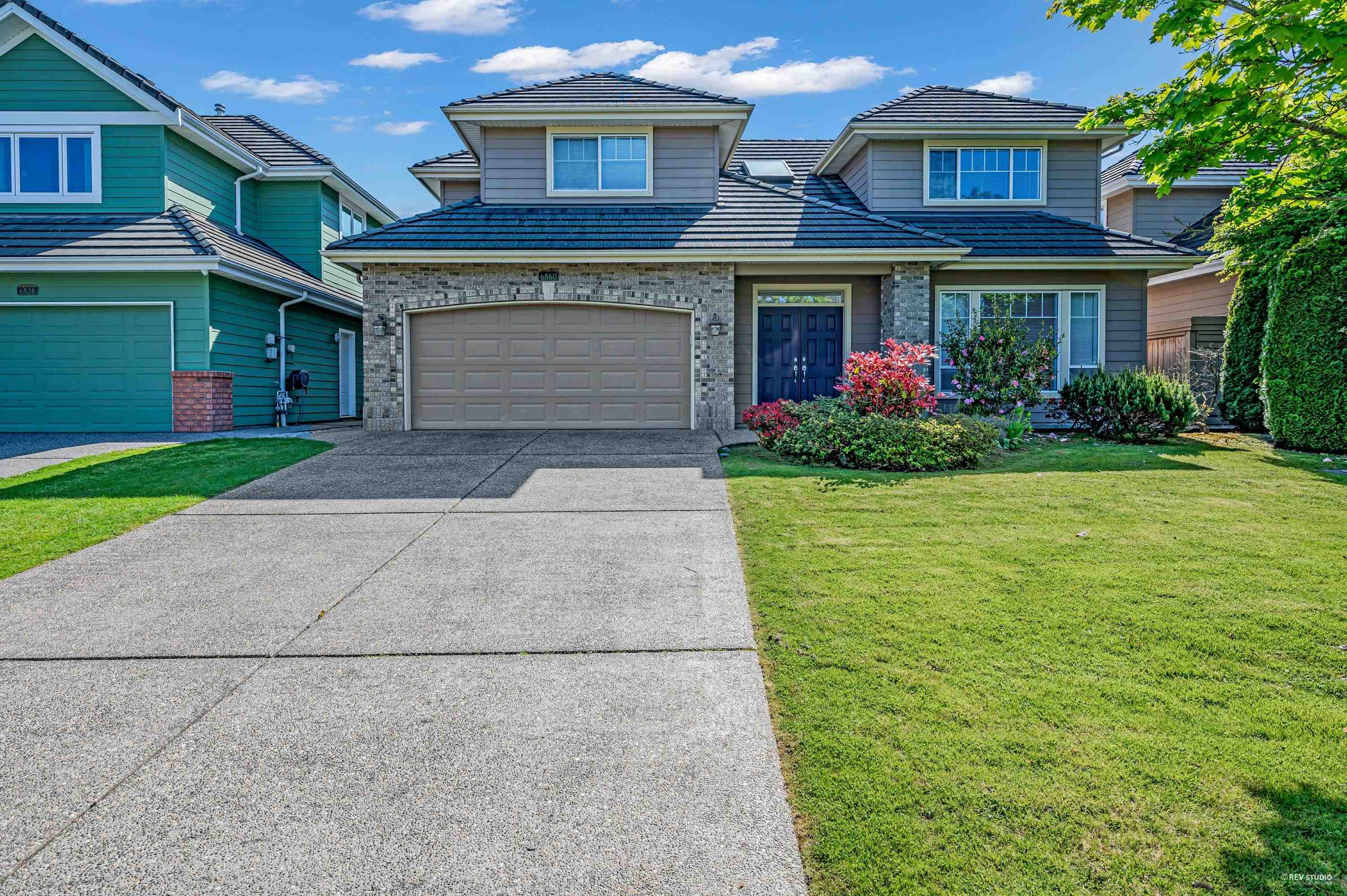
Highlights
Description
- Home value ($/Sqft)$862/Sqft
- Time on Houseful
- Property typeResidential
- Neighbourhood
- CommunityShopping Nearby
- Median school Score
- Year built2003
- Mortgage payment
Terra Nova - a meticulously maintained 5-bed, 3-bath home perfect for growing families. 2025 Just replaced all New Kitchen appliances including Fridge, DW, Stove, Hood fan, microwave! Main-floor comes with a good size bedroom also with full bath on main floor. Upper has 4 spacious bedrooms including a primary retreat with spa-like ensuite and spacious walk-in closet. Enjoy abundant natural light through 50' of frontage and a private fenced backyard ideal for entertaining. Entire home comes with lots of skylights - very bright. Located in top-rated Spul'u'kwuks/Burnett school catchments. Walk to golf courses, waterfront parks, and trails. Easy access to YVR & Richmond amenities. A rare blend of space, light, and prime location. Open House: Sept 6 (Sat) 2-4pm.
Home overview
- Heat source Hot water, radiant
- Sewer/ septic Community
- Construction materials
- Foundation
- Roof
- Fencing Fenced
- # parking spaces 6
- Parking desc
- # full baths 3
- # total bathrooms 3.0
- # of above grade bedrooms
- Appliances Washer/dryer, dishwasher, refrigerator, stove, microwave
- Community Shopping nearby
- Area Bc
- Water source Public
- Zoning description Zs2
- Directions 3d05742f247927c0aa765756922ef894
- Lot dimensions 4241.0
- Lot size (acres) 0.1
- Basement information None
- Building size 2550.0
- Mls® # R3042023
- Property sub type Single family residence
- Status Active
- Virtual tour
- Tax year 2024
- Bedroom 3.023m X 3.378m
Level: Above - Bedroom 3.048m X 3.353m
Level: Above - Bedroom 4.039m X 2.972m
Level: Above - Primary bedroom 4.547m X 4.369m
Level: Above - Bedroom 2.87m X 3.327m
Level: Main - Kitchen 4.394m X 3.251m
Level: Main - Laundry 2.311m X 2.235m
Level: Main - Laundry 2.311m X 2.235m
Level: Main - Family room 4.978m X 6.731m
Level: Main - Dining room 3.124m X 3.378m
Level: Main - Living room 3.277m X 3.988m
Level: Main
- Listing type identifier Idx

$-5,861
/ Month

