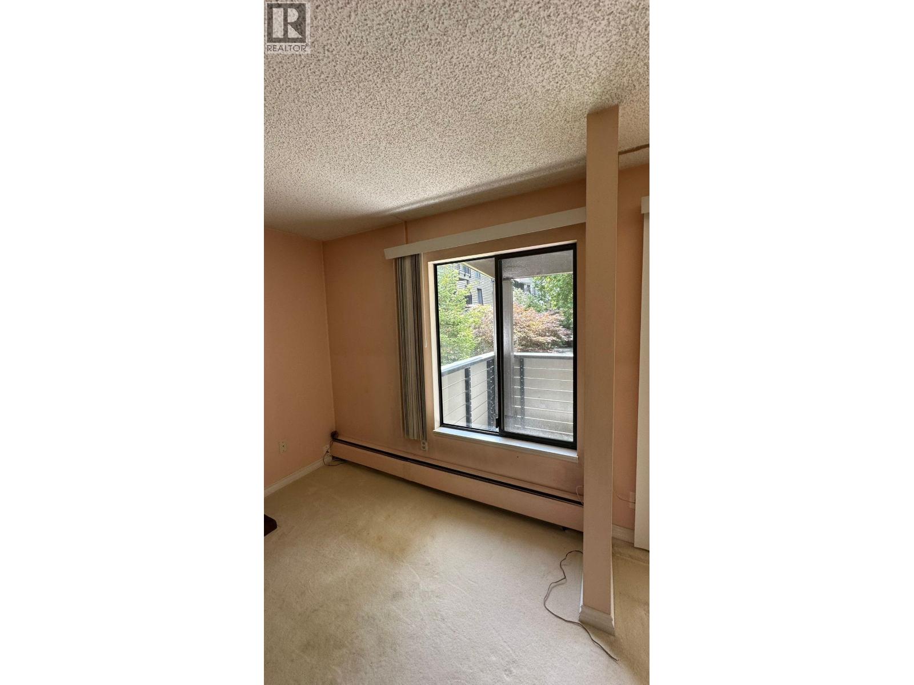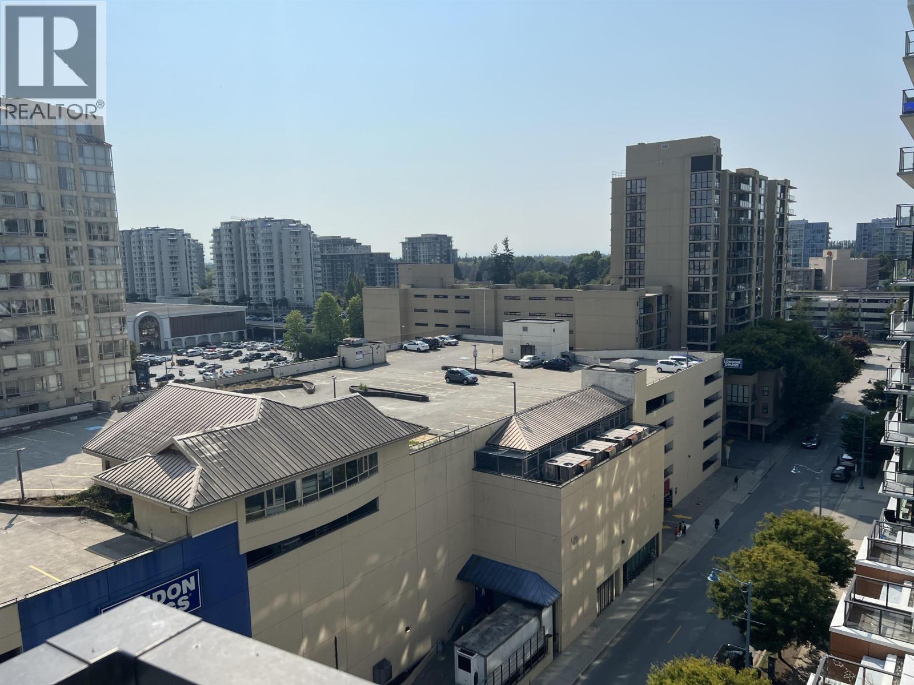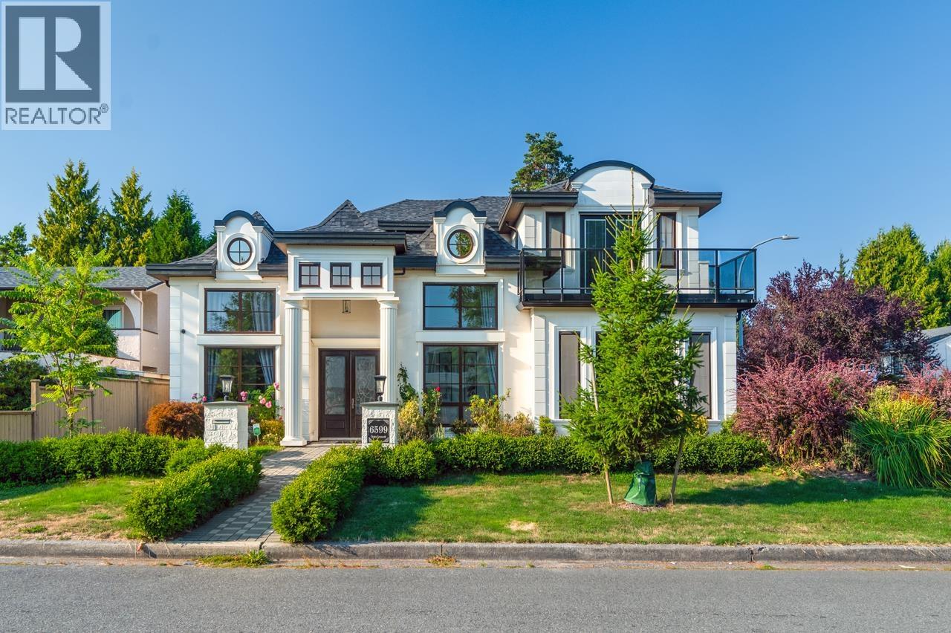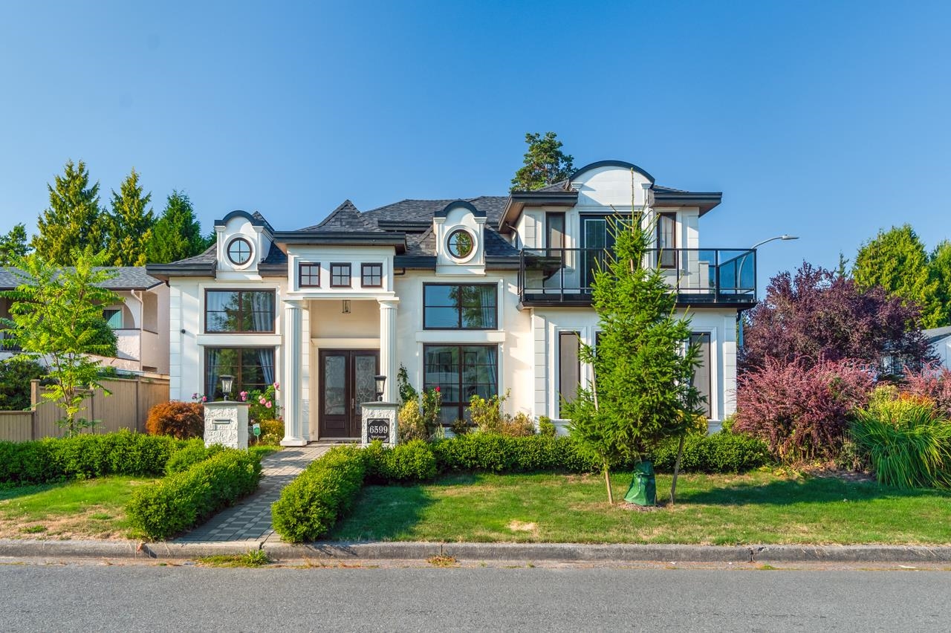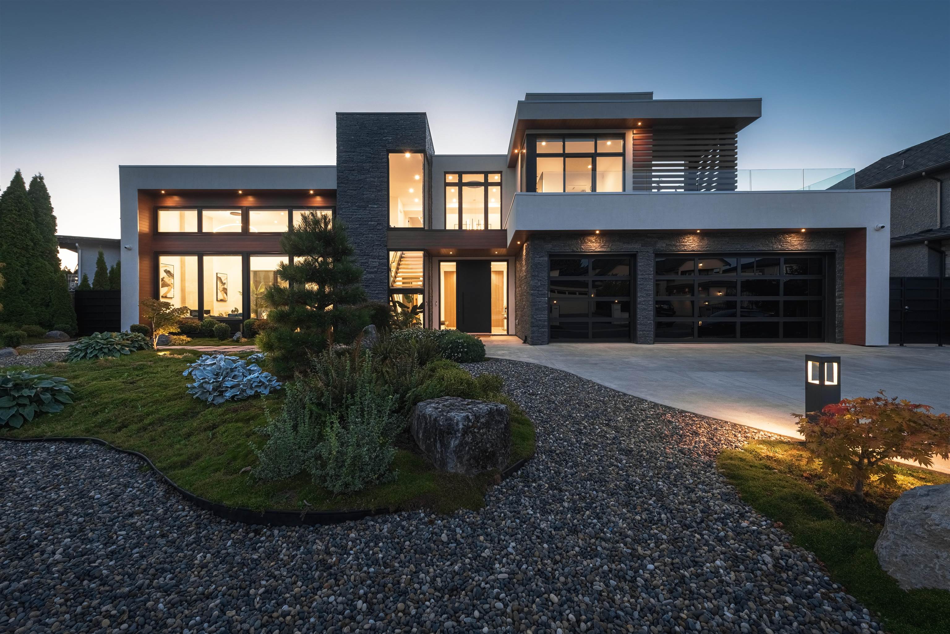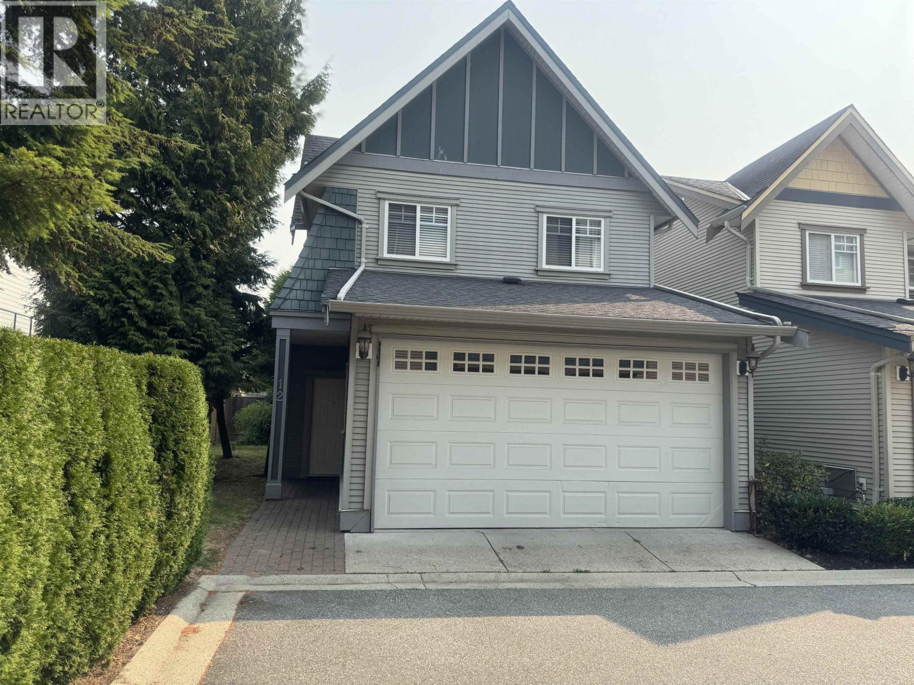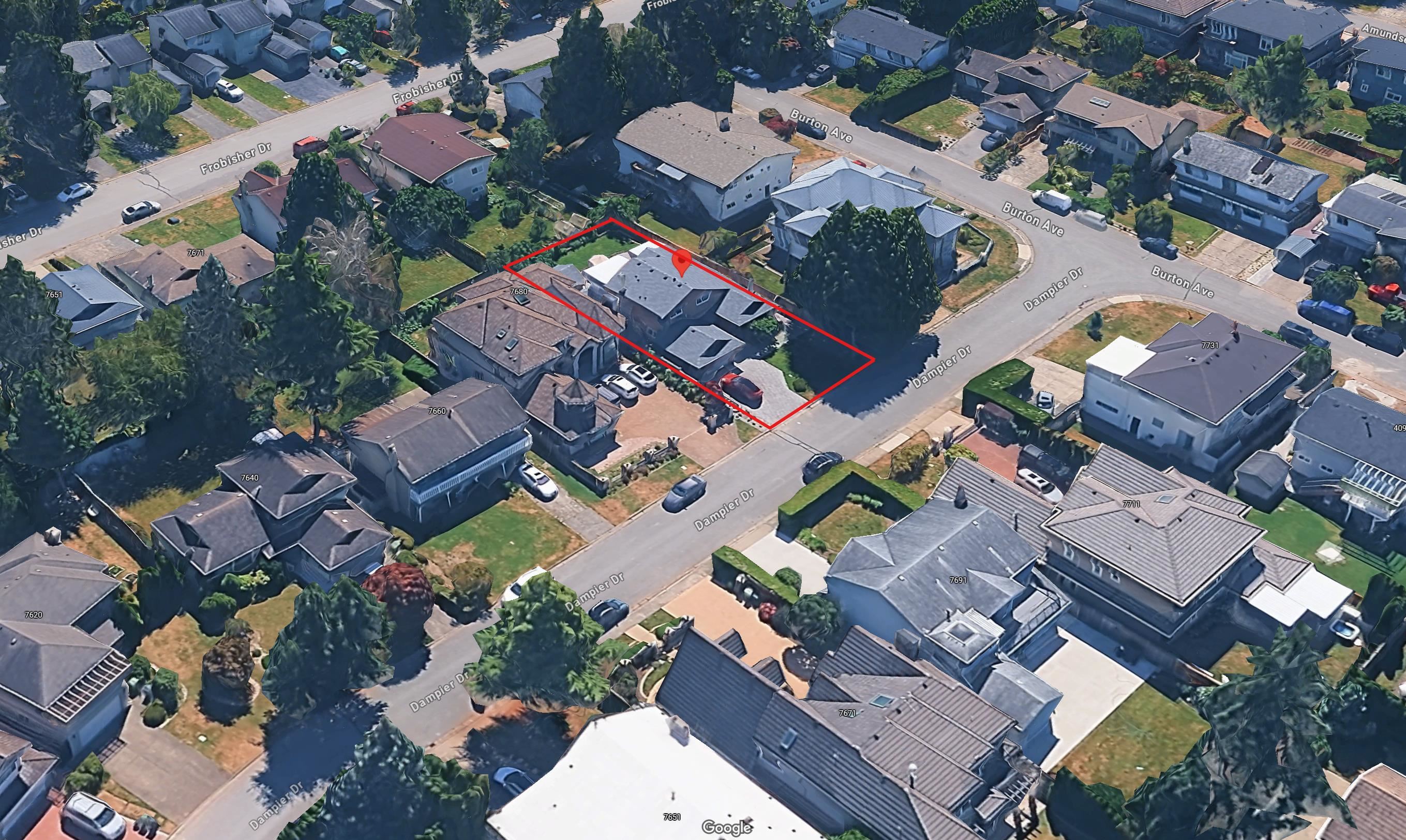- Houseful
- BC
- Richmond
- Terra Nova
- 6951 Robson Drive
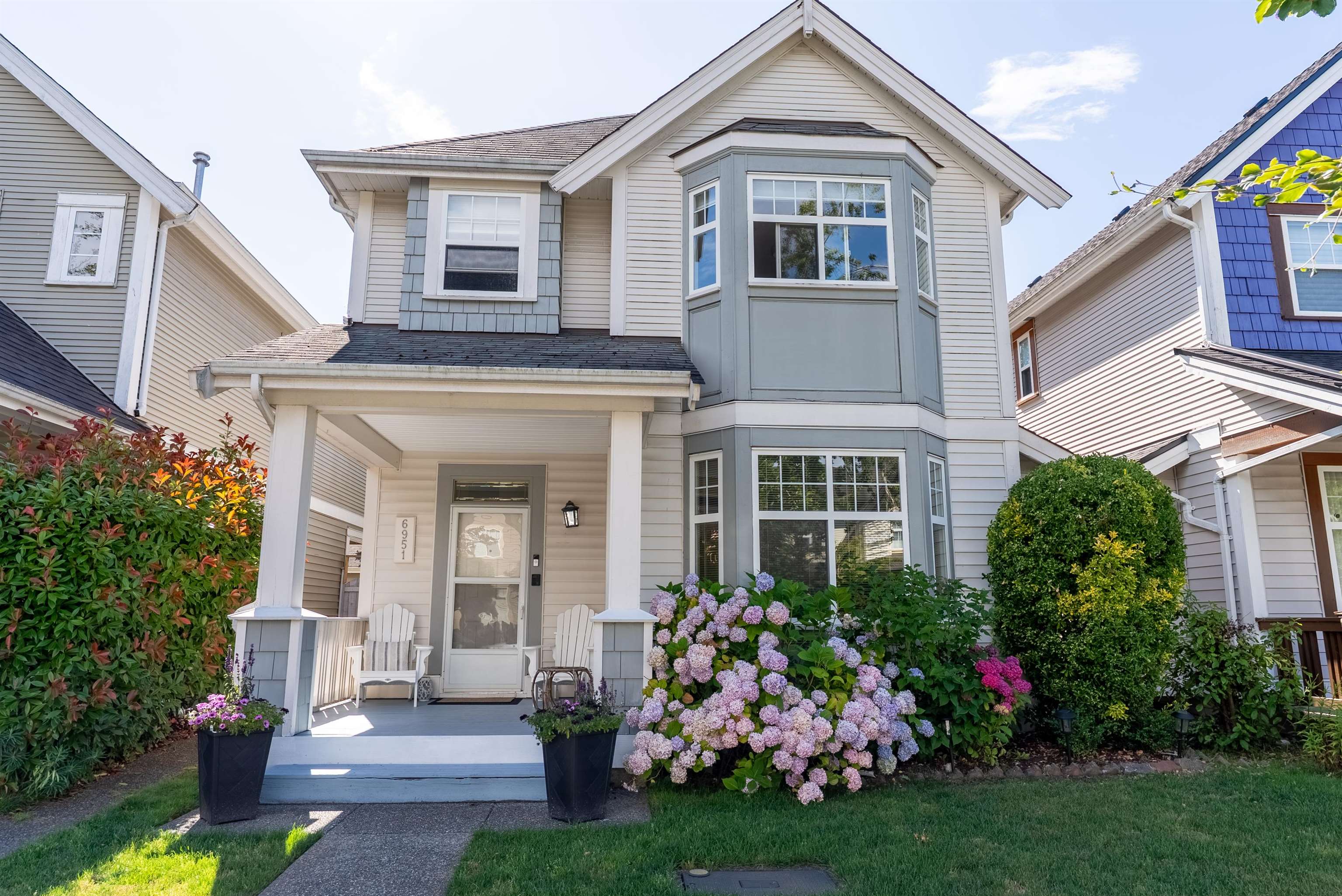
Highlights
Description
- Home value ($/Sqft)$893/Sqft
- Time on Houseful
- Property typeResidential
- Neighbourhood
- CommunityShopping Nearby
- Median school Score
- Year built1998
- Mortgage payment
Discover the lifestyle that makes Terra Nova one of West Richmond’s most desirable neighbourhoods. This well-maintained 4-bed, 2.5-bath home offers 2,046 sq ft of living space and was built by Townline Homes. Nearly $100,000 in renovations include an updated kitchen and modernized bathrooms, adding style and function throughout. The bright, open floor plan is ideal for family gatherings with flexible entertaining areas and a large open kitchen. Upstairs, you’ll find four bedrooms with updated bathrooms and a custom primary suite featuring built-in closets. A double side-by-side garage offers secure parking and extra storage. Within walking distance to Spul'u'Kwuks Elementary, J.N. Burnett Secondary, Terra Nova Mall, scenic trails, parks, and public transit. Great price for Terra Nova.
Home overview
- Heat source Forced air, natural gas
- Sewer/ septic Public sewer, sanitary sewer, storm sewer
- Construction materials
- Foundation
- Roof
- # parking spaces 2
- Parking desc
- # full baths 2
- # half baths 1
- # total bathrooms 3.0
- # of above grade bedrooms
- Appliances Washer/dryer, dishwasher, refrigerator, stove, microwave
- Community Shopping nearby
- Area Bc
- Subdivision
- Water source Public
- Zoning description Zs7
- Lot dimensions 3003.0
- Lot size (acres) 0.07
- Basement information None
- Building size 2046.0
- Mls® # R3043142
- Property sub type Single family residence
- Status Active
- Virtual tour
- Tax year 2024
- Bedroom 2.997m X 3.581m
Level: Above - Walk-in closet 2.134m X 3.2m
Level: Above - Bedroom 3.658m X 3.912m
Level: Above - Primary bedroom 3.886m X 4.496m
Level: Above - Bedroom 2.642m X 3.15m
Level: Above - Kitchen 3.353m X 3.658m
Level: Main - Dining room 2.743m X 3.378m
Level: Main - Family room 3.734m X 4.013m
Level: Main - Living room 3.658m X 3.912m
Level: Main - Mud room 2.159m X 3.327m
Level: Main - Eating area 2.362m X 2.692m
Level: Main - Laundry 2.159m X 2.388m
Level: Main
- Listing type identifier Idx

$-4,875
/ Month



