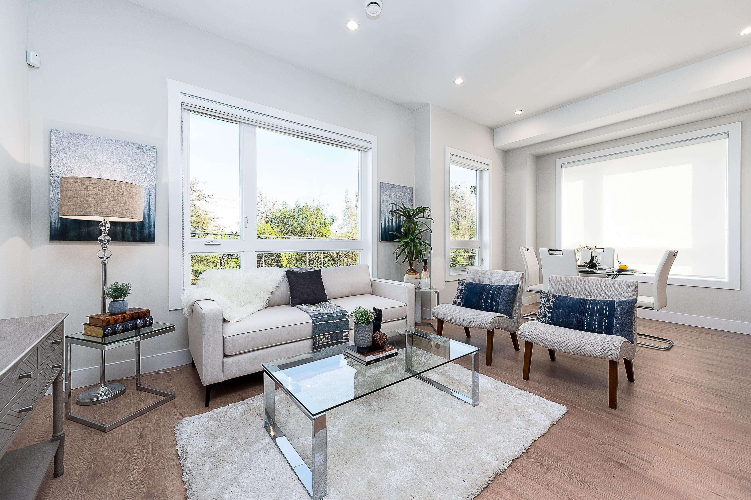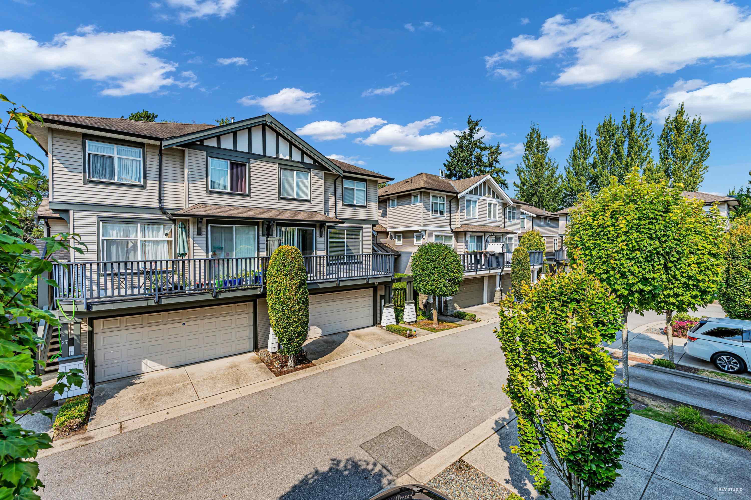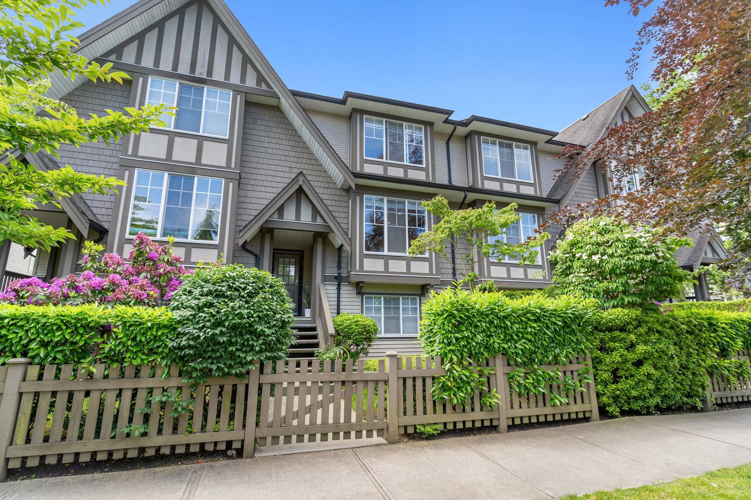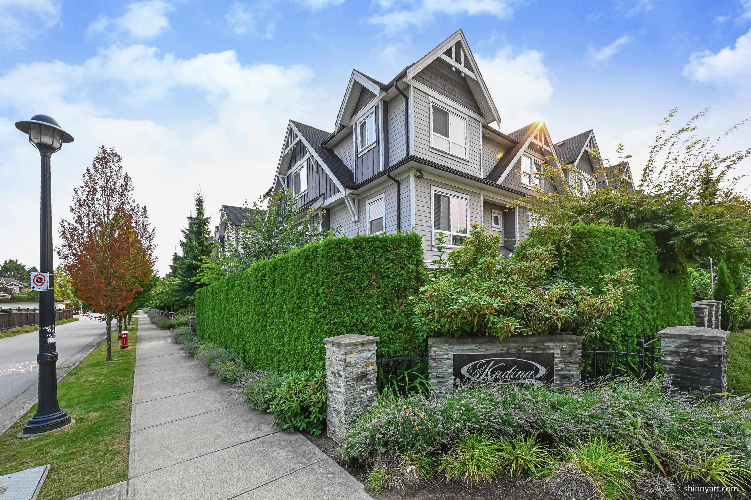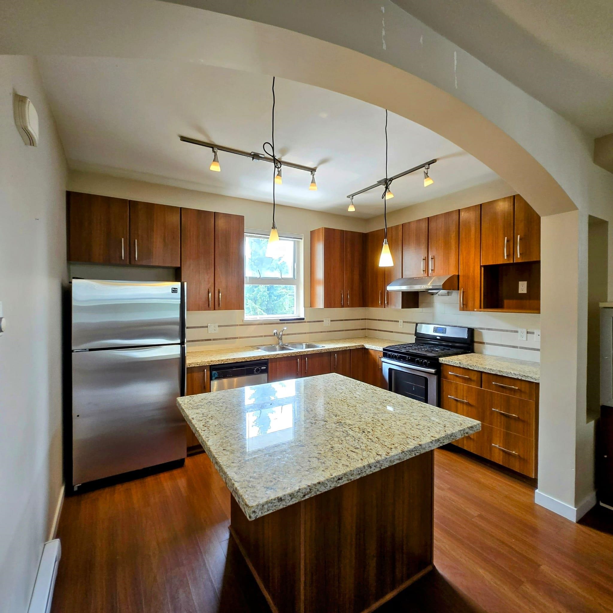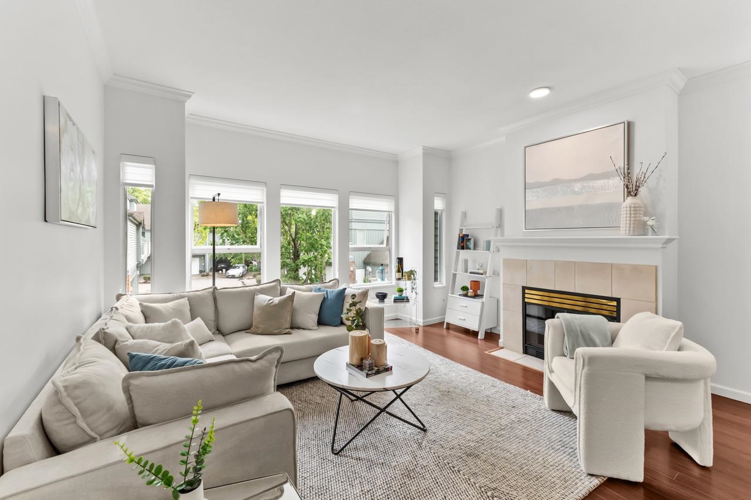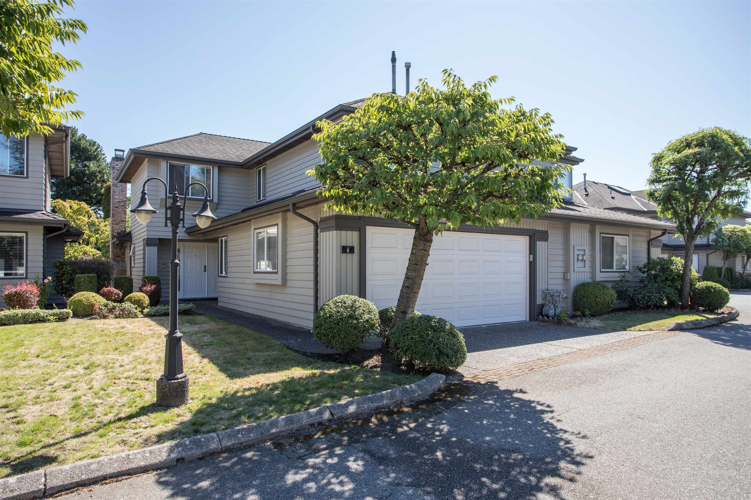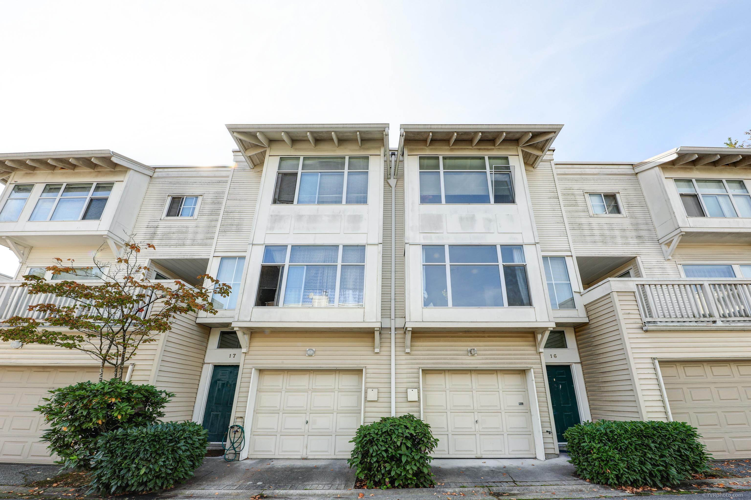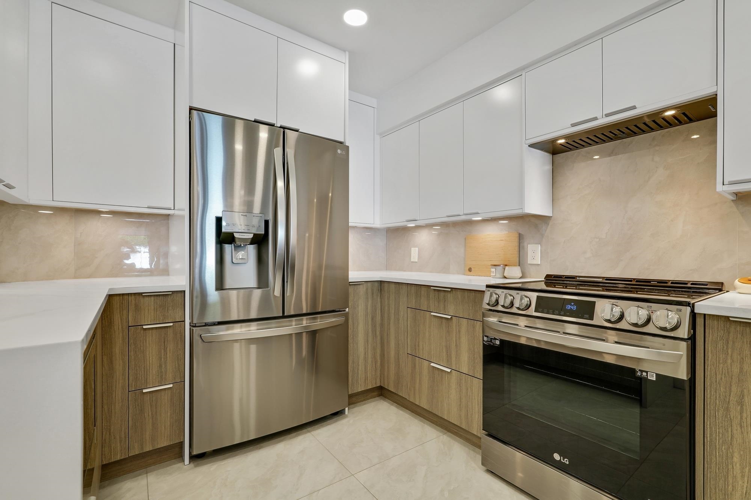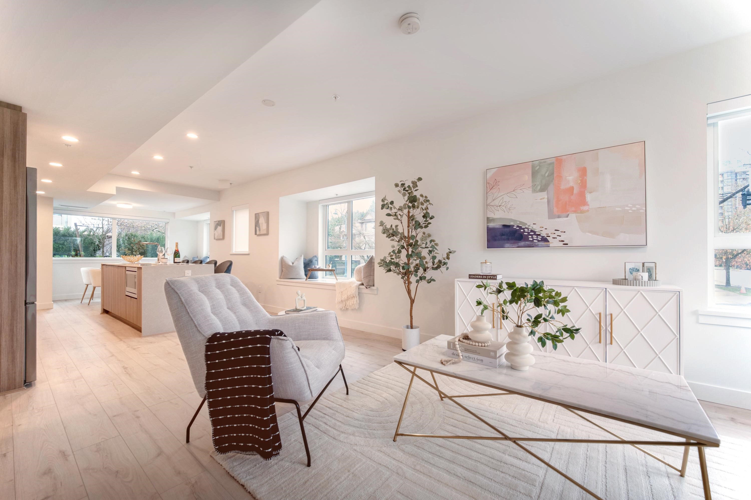- Houseful
- BC
- Richmond
- McLennan South
- 7100 Ash St #15
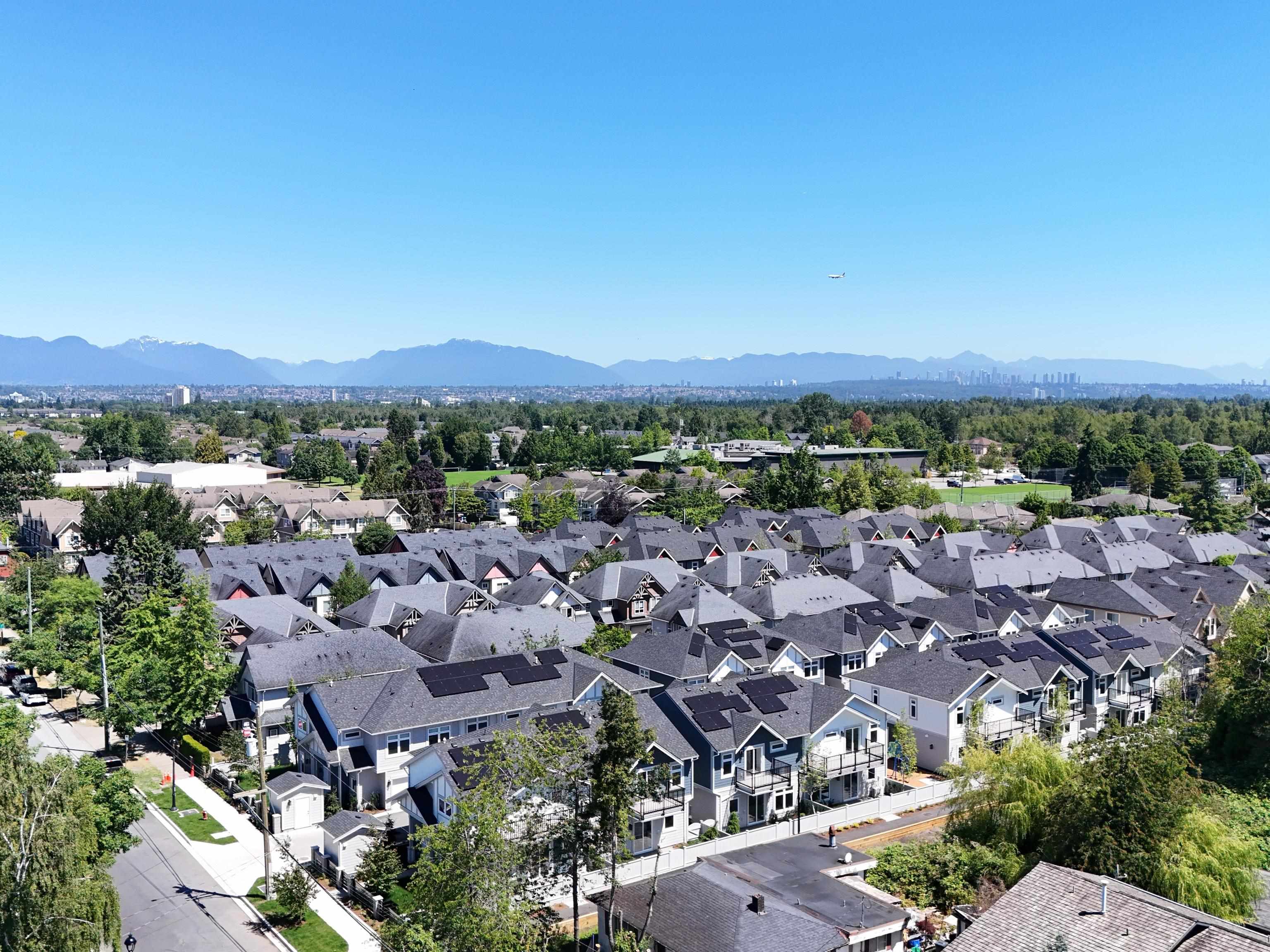
Highlights
Description
- Home value ($/Sqft)$1,108/Sqft
- Time on Houseful
- Property typeResidential
- Neighbourhood
- CommunityShopping Nearby
- Median school Score
- Year built2025
- Mortgage payment
Introducing Sunpeak-A new benchmark in Boutique Living By Sian Group Nestled in the heart of of Central Richmond, Sunpeak is an exclusive collection of 17 expertly crafted townhomes offering exceptional quality and thoughtful design. These 3 and 4 bedroom residences feature Open designer kitchens with Fisher & Paykel appliances (Gas Stove), elegant quartz backsplash and countertops, custom crown mouldings and tiles. Each unit includes Air Conditioning/Heat pump, built in alarm system, built in vacuum, premium blinds, smart toilets, Solar panels already installed and side by side garage's with epoxy flooring. Ideally located just a 5-10 minute walk to all levels of schools, shopping, parks, and transit.
MLS®#R3023132 updated 2 days ago.
Houseful checked MLS® for data 2 days ago.
Home overview
Amenities / Utilities
- Heat source Heat pump
- Sewer/ septic Public sewer, sanitary sewer, storm sewer
Exterior
- Construction materials
- Foundation
- Roof
- Fencing Fenced
- # parking spaces 2
- Parking desc
Interior
- # full baths 2
- # half baths 1
- # total bathrooms 3.0
- # of above grade bedrooms
- Appliances Washer/dryer, dishwasher, refrigerator, stove, microwave
Location
- Community Shopping nearby
- Area Bc
- Water source Public
- Zoning description Zt16
- Directions 30030d7ff9323df68fa06fb98d98afd8
Overview
- Basement information None
- Building size 1352.0
- Mls® # R3023132
- Property sub type Townhouse
- Status Active
- Virtual tour
- Tax year 2024
Rooms Information
metric
- Bar room 3.353m X 3.429m
Level: Above - Bedroom 3.581m X 2.921m
Level: Above - Walk-in closet 1.93m X 2.235m
Level: Above - Laundry 1.219m X 1.219m
Level: Above - Primary bedroom 3.632m X 4.572m
Level: Above - Dining room 2.134m X 3.378m
Level: Main - Kitchen 2.515m X 3.353m
Level: Main - Living room 3.048m X 3.378m
Level: Main
SOA_HOUSEKEEPING_ATTRS
- Listing type identifier Idx

Lock your rate with RBC pre-approval
Mortgage rate is for illustrative purposes only. Please check RBC.com/mortgages for the current mortgage rates
$-3,995
/ Month25 Years fixed, 20% down payment, % interest
$
$
$
%
$
%

Schedule a viewing
No obligation or purchase necessary, cancel at any time
Nearby Homes
Real estate & homes for sale nearby

