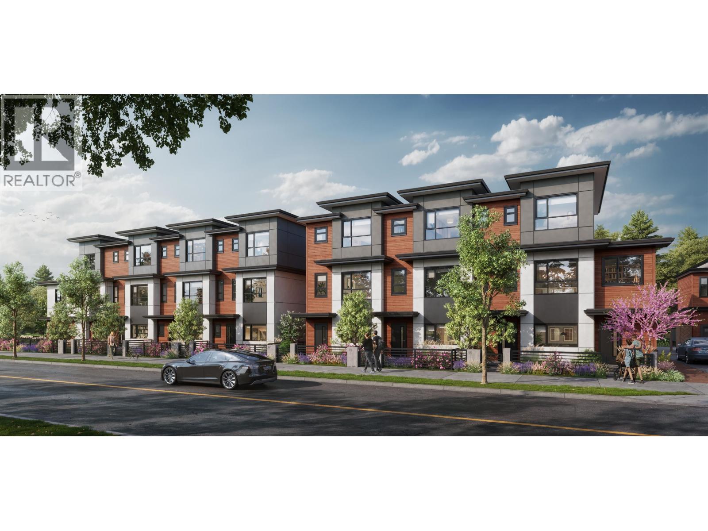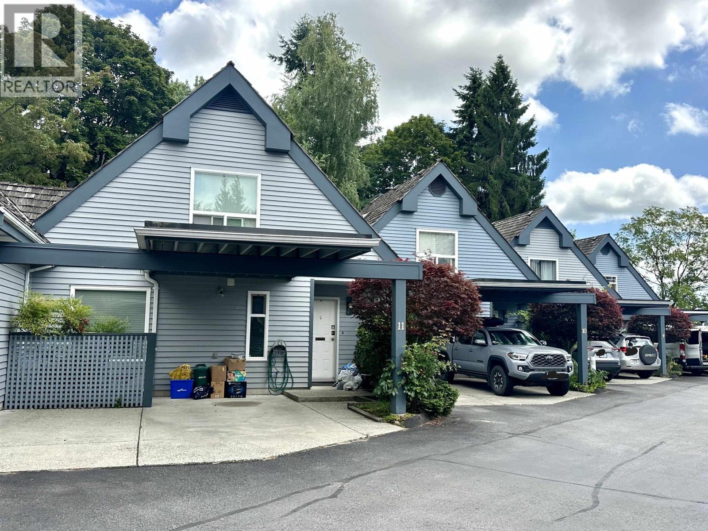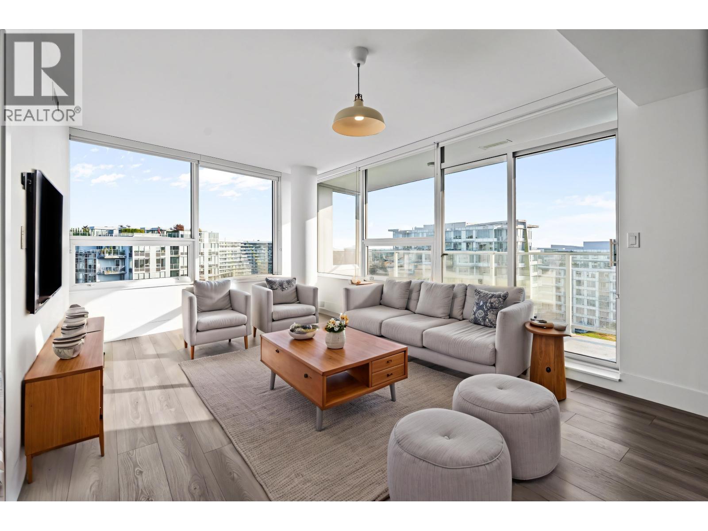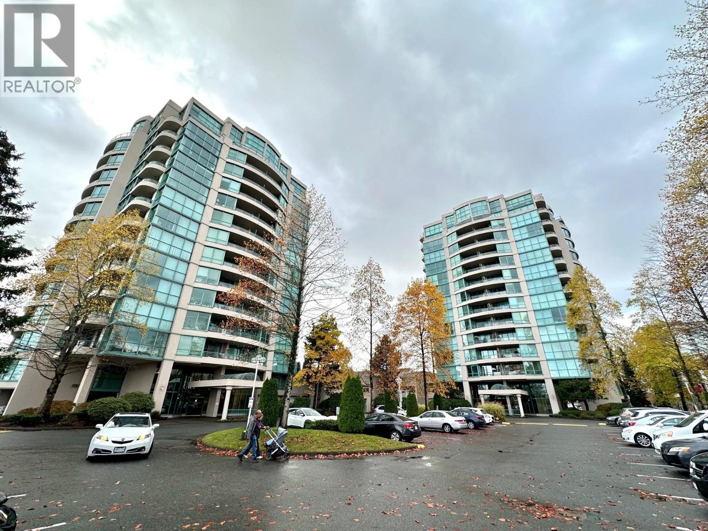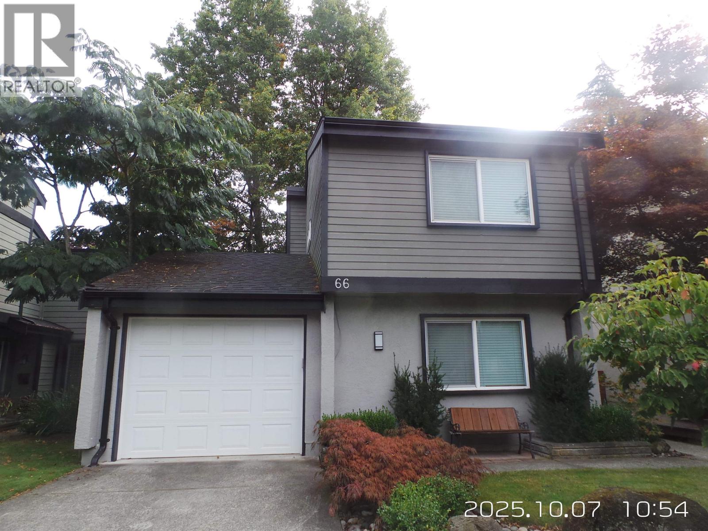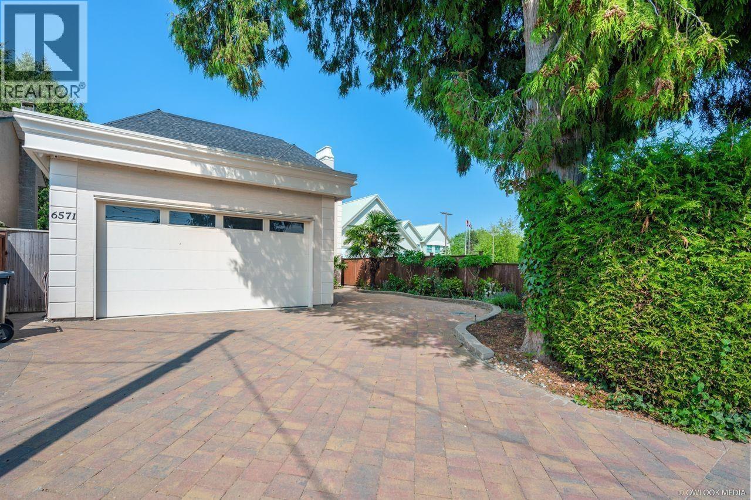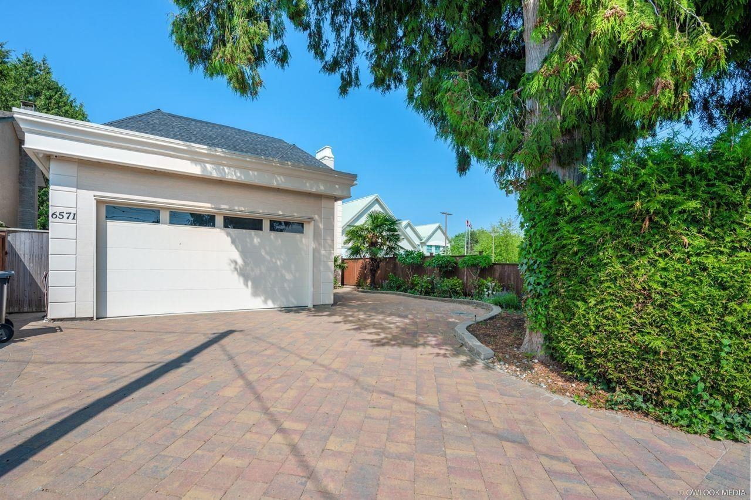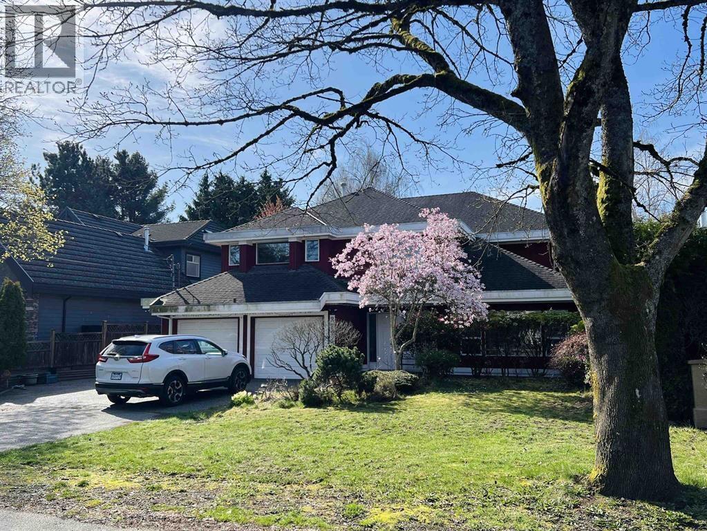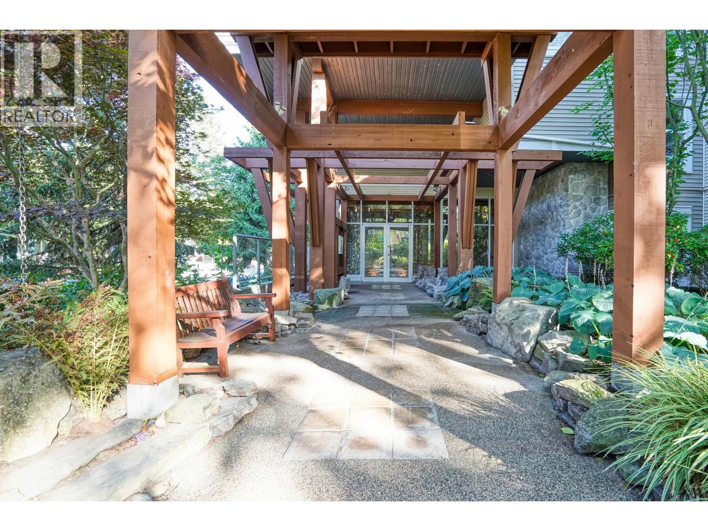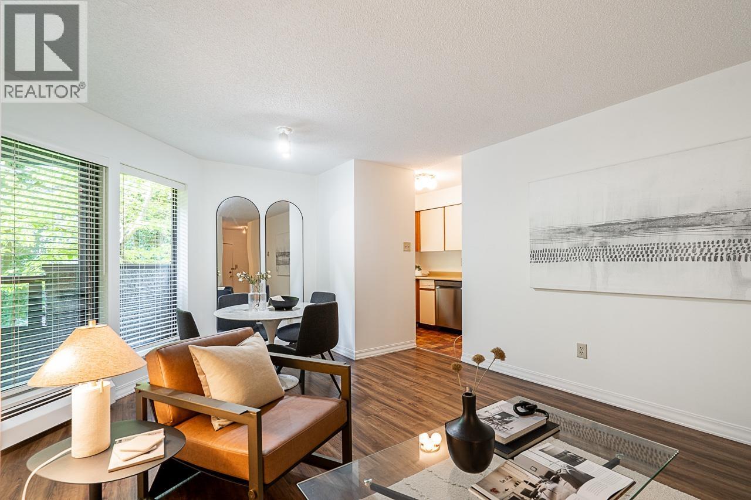Select your Favourite features
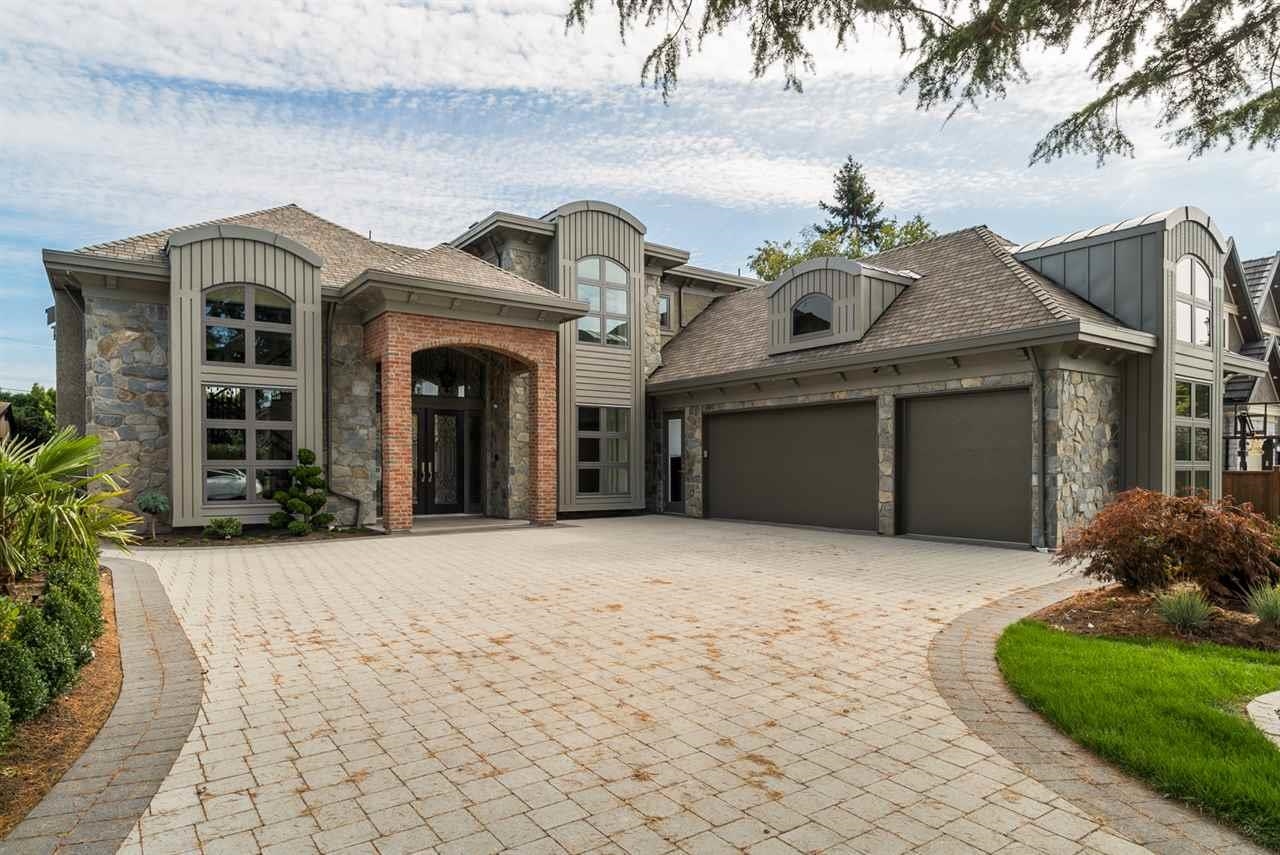
Highlights
Description
- Home value ($/Sqft)$953/Sqft
- Time on Houseful
- Property typeResidential
- Neighbourhood
- Median school Score
- Year built2018
- Mortgage payment
Presenting a quality custom-built home by Stockholm Construction, located in the highly desirable Laurelwood area of Richmond. This residence is in brand-new condition and features a luxurious exterior that enhances the lovely streetscape, creating an appeal that is truly elegant . It includes top-of-the-line Wolf and Sub-Zero appliances, high-end cabinetry, European marble flooring , and Schonbek lighting. The open and functional floor plan flows beautifully, offering a living experience that is both sophisticated and inviting. Enjoy the convenience of being within walking distance to McKay Elementary, Burnett Secondary, Thompson Community Centre, and Blundell Mall. This dream home is a must-see!
MLS®#R2998952 updated 1 month ago.
Houseful checked MLS® for data 1 month ago.
Home overview
Amenities / Utilities
- Heat source Radiant
- Sewer/ septic Public sewer, sanitary sewer, storm sewer
Exterior
- Construction materials
- Foundation
- Roof
- Fencing Fenced
- Parking desc
Interior
- # full baths 5
- # half baths 1
- # total bathrooms 6.0
- # of above grade bedrooms
- Appliances Washer/dryer, dishwasher, refrigerator, stove, microwave, oven, wine cooler
Location
- Area Bc
- View No
- Water source Public
Lot/ Land Details
- Lot dimensions 8760.0
Overview
- Lot size (acres) 0.2
- Basement information None
- Building size 3873.0
- Mls® # R2998952
- Property sub type Single family residence
- Status Active
- Tax year 2023
Rooms Information
metric
- Bedroom 3.861m X 3.81m
Level: Above - Bedroom 3.353m X 4.978m
Level: Above - Bedroom 4.318m X 3.505m
Level: Above - Primary bedroom 4.623m X 5.385m
Level: Above - Foyer 3.048m X 5.385m
Level: Main - Family room 4.42m X 5.08m
Level: Main - Dining room 3.962m X 4.724m
Level: Main - Wok kitchen 1.829m X 3.099m
Level: Main - Bedroom 3.658m X 3.353m
Level: Main - Kitchen 2.946m X 5.944m
Level: Main - Den 3.658m X 3.048m
Level: Main - Media room 4.42m X 5.385m
Level: Main - Living room 4.267m X 4.115m
Level: Main - Nook 3.048m X 6.452m
Level: Main
SOA_HOUSEKEEPING_ATTRS
- Listing type identifier Idx

Lock your rate with RBC pre-approval
Mortgage rate is for illustrative purposes only. Please check RBC.com/mortgages for the current mortgage rates
$-9,840
/ Month25 Years fixed, 20% down payment, % interest
$
$
$
%
$
%

Schedule a viewing
No obligation or purchase necessary, cancel at any time

