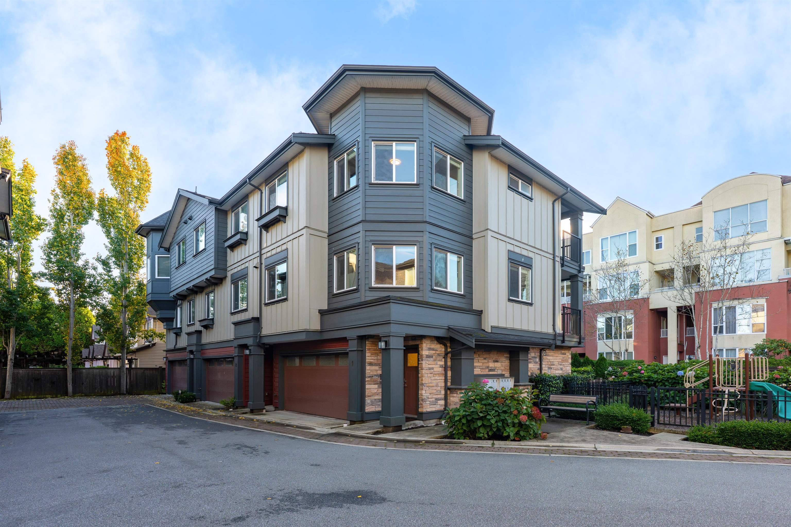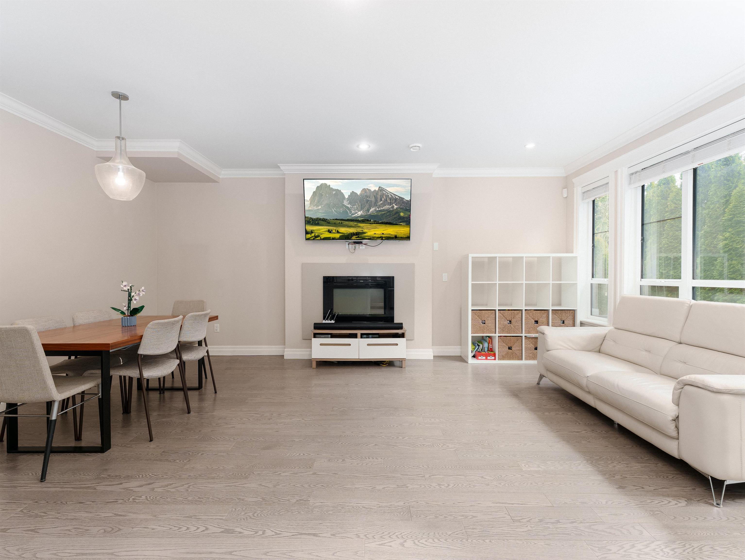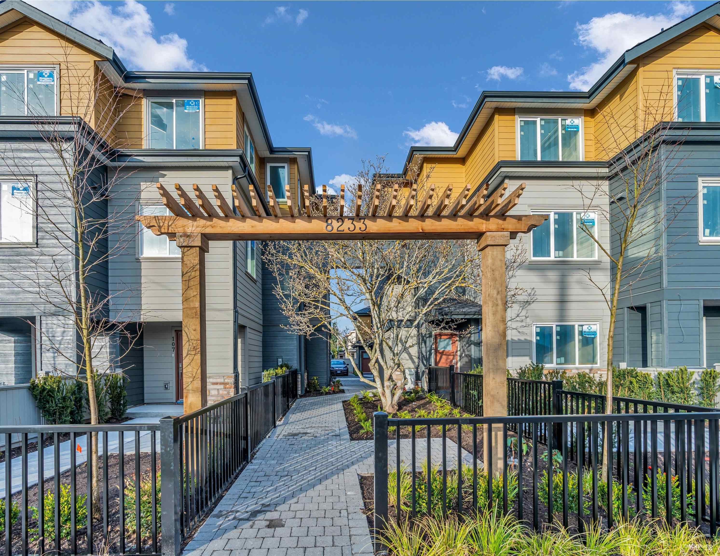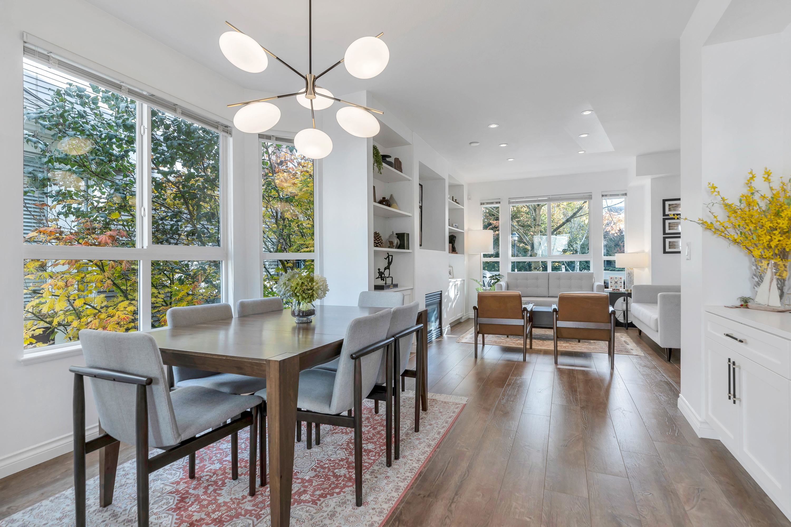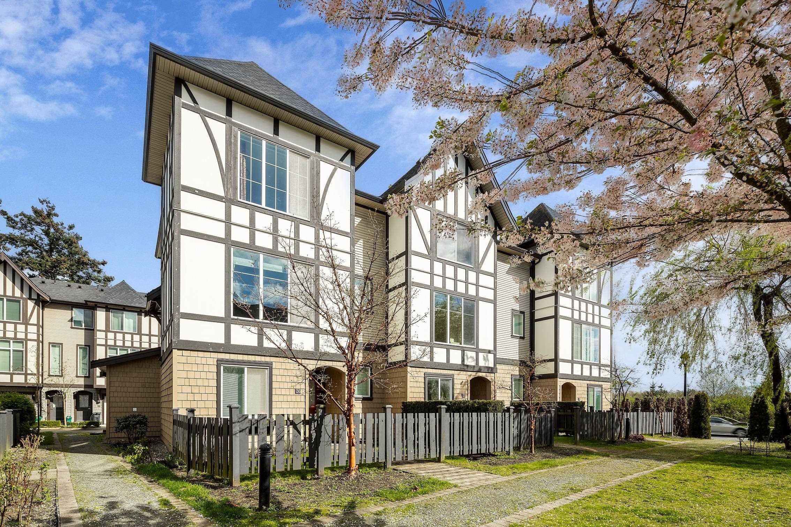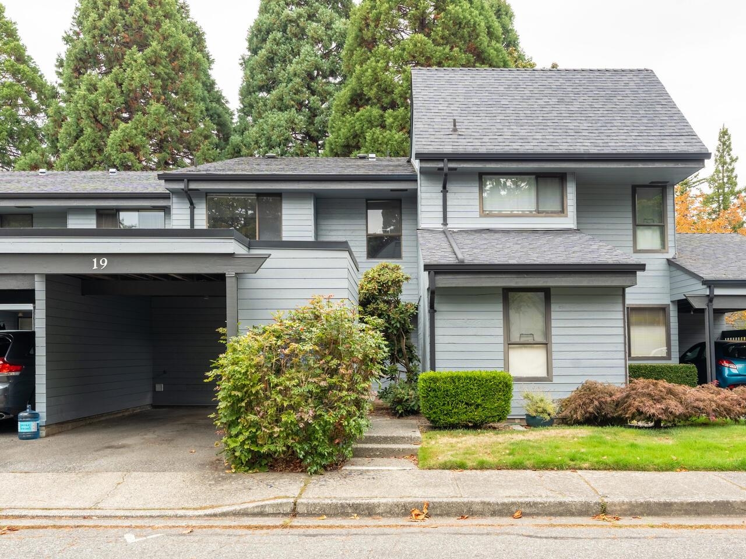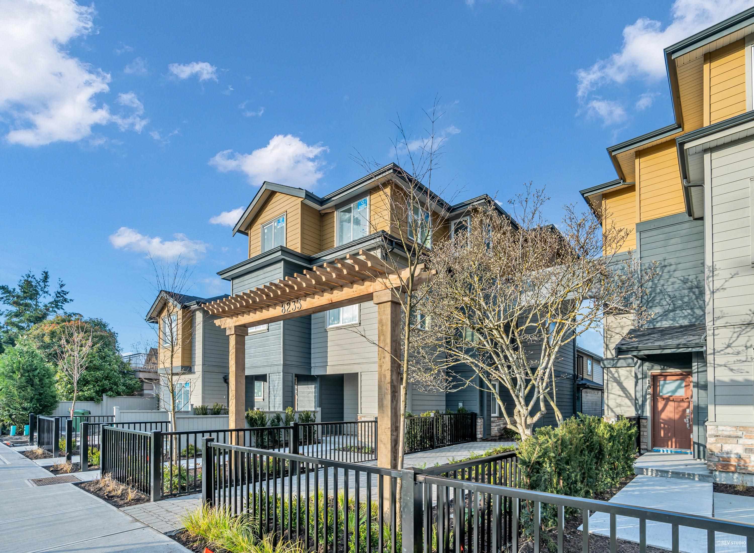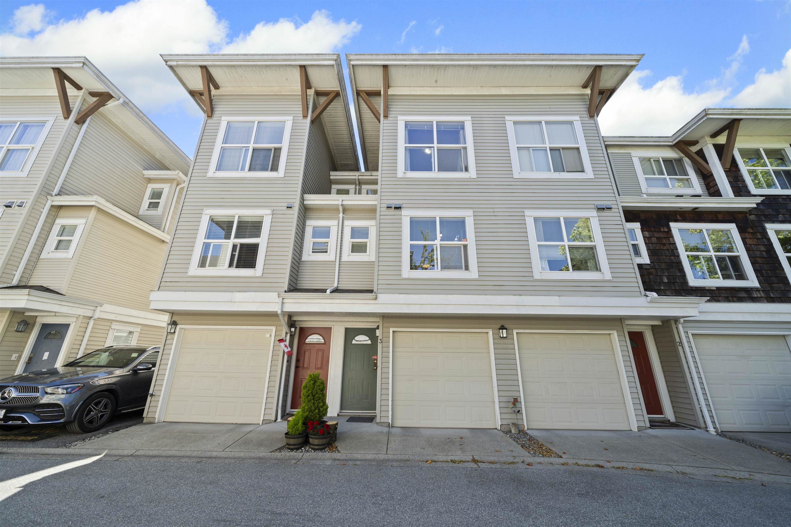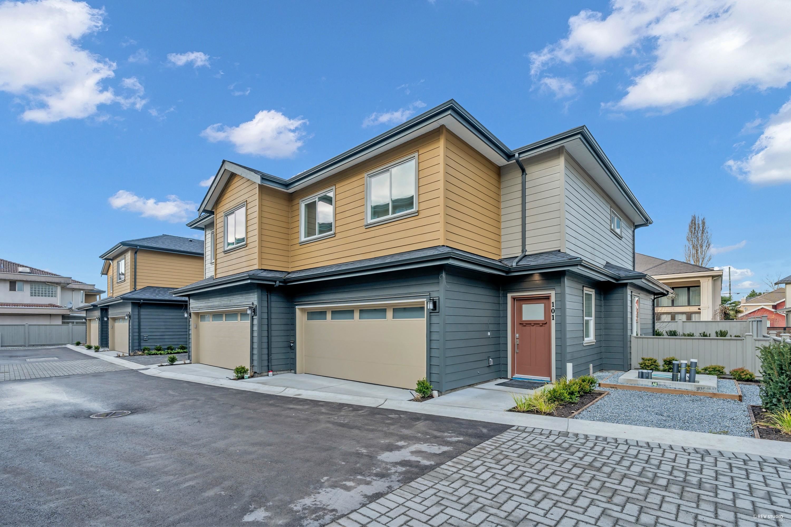Select your Favourite features
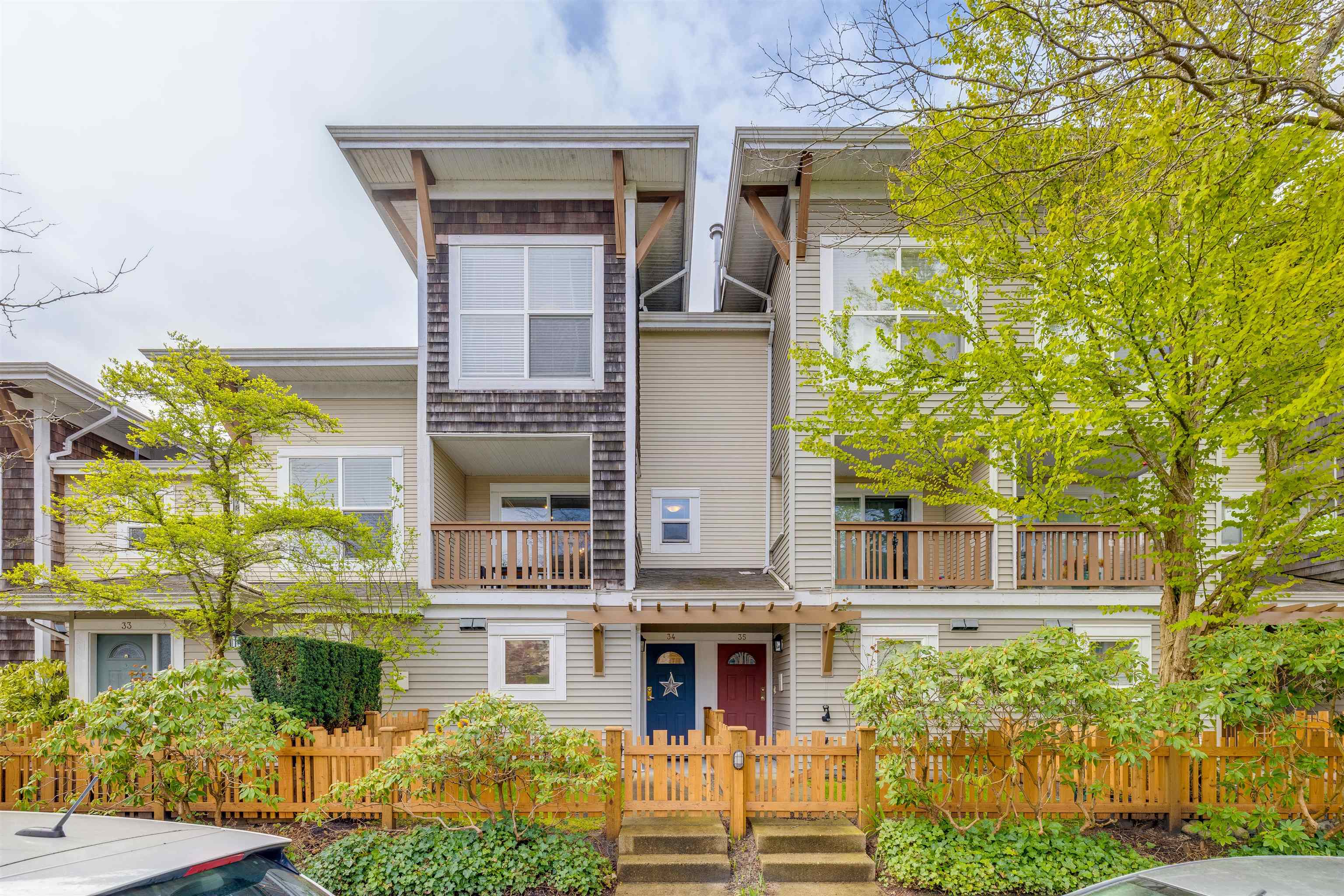
7111 Lynnwood Drive #unit 34
For Sale
New 3 Days
$849,000
3 beds
2 baths
1,200 Sqft
7111 Lynnwood Drive #unit 34
For Sale
New 3 Days
$849,000
3 beds
2 baths
1,200 Sqft
Highlights
Description
- Home value ($/Sqft)$708/Sqft
- Time on Houseful
- Property typeResidential
- Style3 storey
- Neighbourhood
- Median school Score
- Year built1998
- Mortgage payment
The perfect 3 level townhome in a lovely Richmond neighbourhood! Efficient, open-concept kitchen/dining/living level with two spacious balconies bring abundance of natural light. Downstairs features a private single bedroom while the top floor boasts two large bedrooms with overheight 12' ceilings. Enjoy the complex clubhouse or rent the guest suite for visiting friends. Walking distance to Thompson Community Center, Burnett Secondary School and close to shopping, services & transit!
MLS®#R3061032 updated 3 days ago.
Houseful checked MLS® for data 3 days ago.
Home overview
Amenities / Utilities
- Heat source Baseboard, forced air, natural gas
- Sewer/ septic Community, sanitary sewer, storm sewer
Exterior
- # total stories 0.0
- Construction materials
- Foundation
- Roof
- Fencing Fenced
- # parking spaces 1
- Parking desc
Interior
- # full baths 2
- # total bathrooms 2.0
- # of above grade bedrooms
- Appliances Washer/dryer, dishwasher, refrigerator, stove, microwave, oven, range top
Location
- Area Bc
- Water source Community
- Zoning description Zt23
Overview
- Basement information None
- Building size 1200.0
- Mls® # R3061032
- Property sub type Townhouse
- Status Active
- Tax year 2024
Rooms Information
metric
- Bedroom 4.089m X 2.997m
- Bedroom 3.277m X 3.023m
Level: Above - Primary bedroom 4.039m X 3.505m
Level: Above - Dining room 2.794m X 1.905m
Level: Main - Kitchen 2.794m X 2.286m
Level: Main - Living room 5.944m X 4.191m
Level: Main
SOA_HOUSEKEEPING_ATTRS
- Listing type identifier Idx

Lock your rate with RBC pre-approval
Mortgage rate is for illustrative purposes only. Please check RBC.com/mortgages for the current mortgage rates
$-2,264
/ Month25 Years fixed, 20% down payment, % interest
$
$
$
%
$
%

Schedule a viewing
No obligation or purchase necessary, cancel at any time

