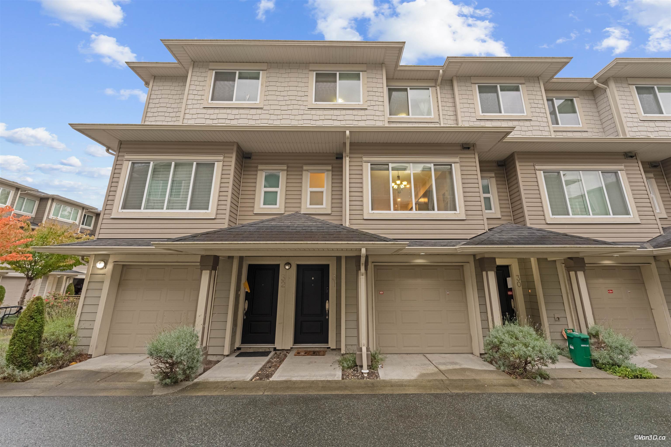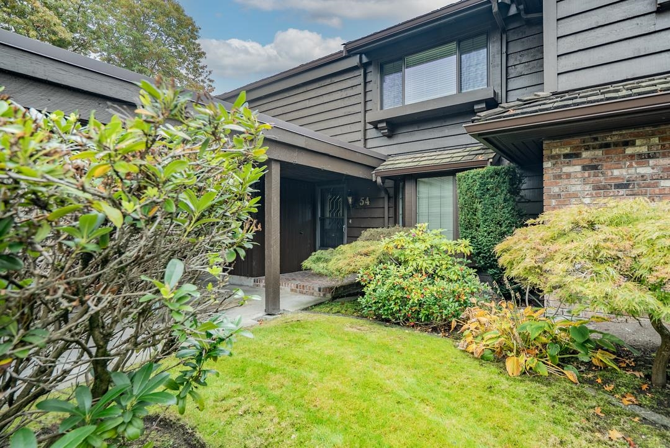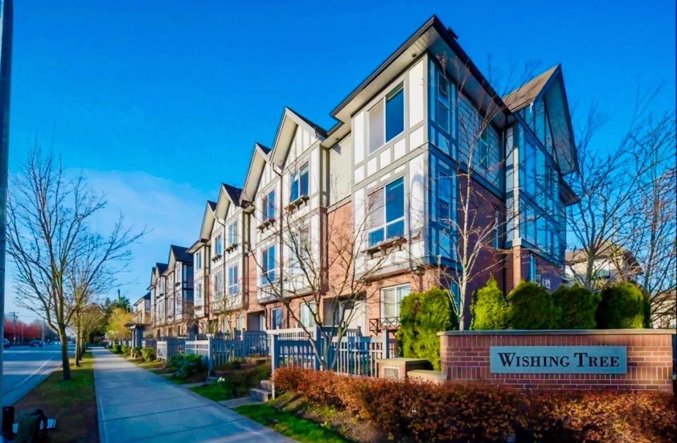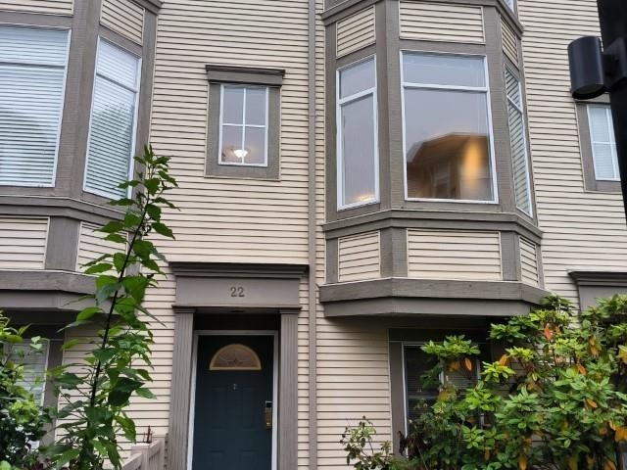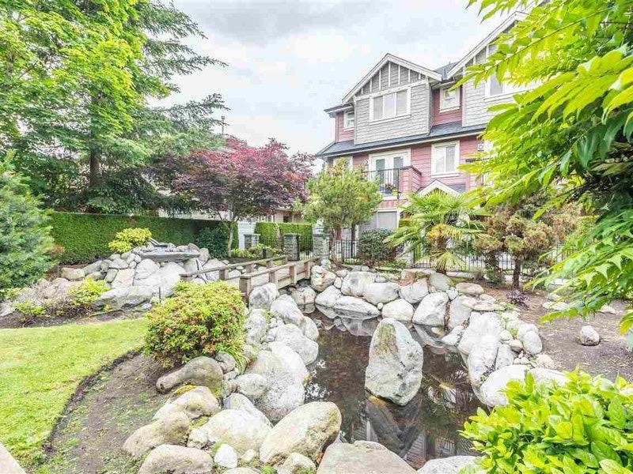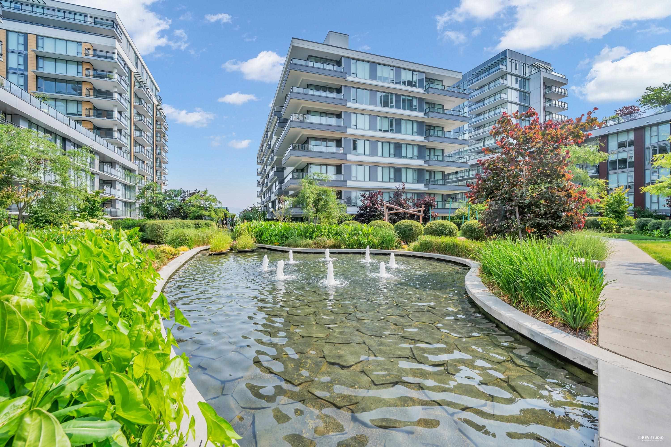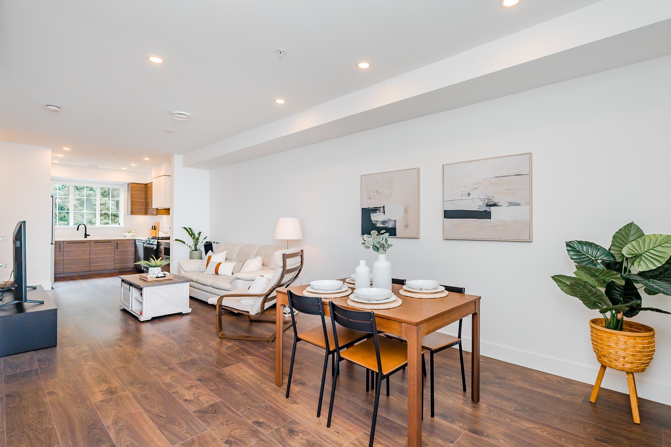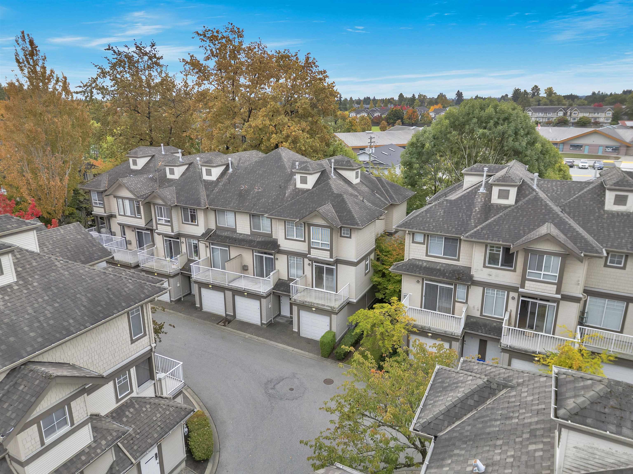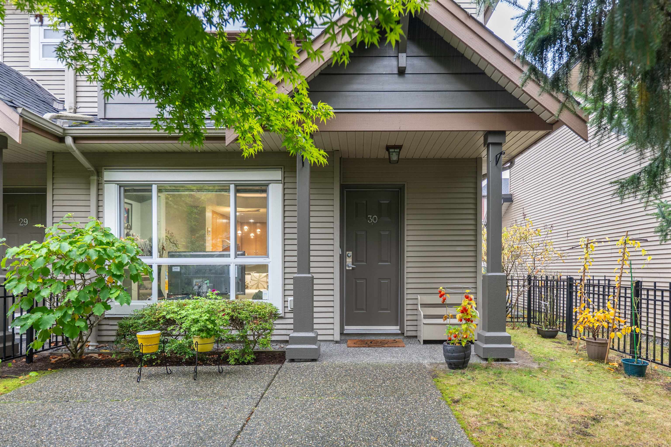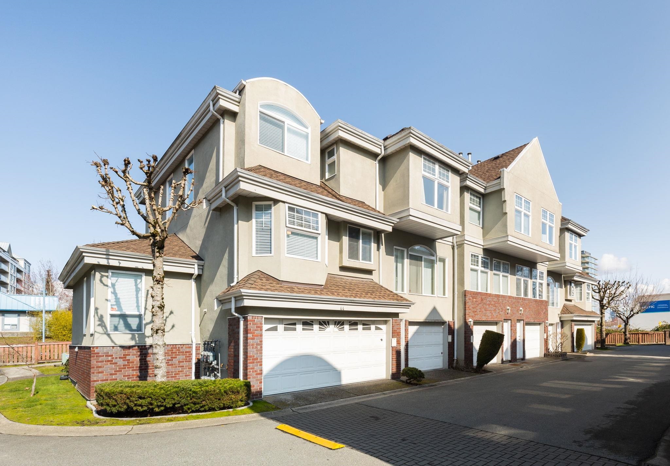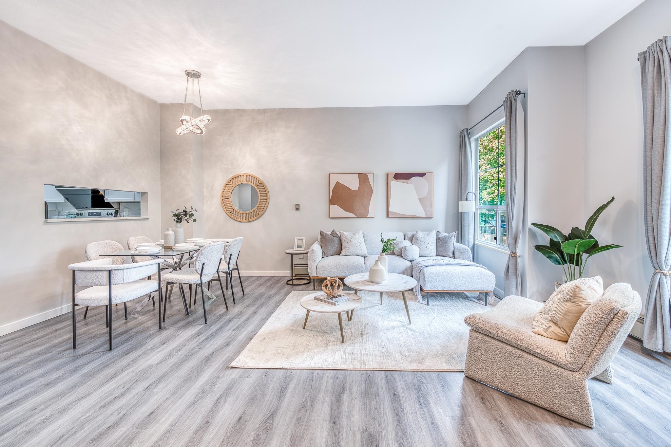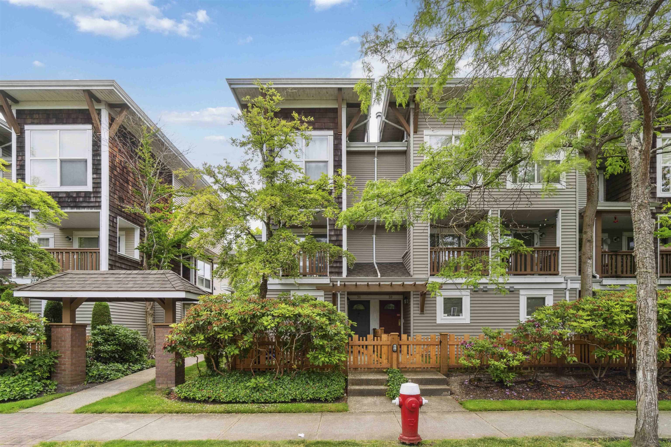
7111 Lynnwood Drive #unit 38
For Sale
126 Days
$879,000
3 beds
3 baths
1,166 Sqft
7111 Lynnwood Drive #unit 38
For Sale
126 Days
$879,000
3 beds
3 baths
1,166 Sqft
Highlights
Description
- Home value ($/Sqft)$754/Sqft
- Time on Houseful
- Property typeResidential
- Style3 storey
- Neighbourhood
- CommunityShopping Nearby
- Median school Score
- Year built1997
- Mortgage payment
Welcome to Laurelwood, an exceptional townhouse community in the heart of Richmond’s desirable Granville area! This spacious 3-level, 3 beds, 3 baths home offers 1,166 sf of thoughtfully designed living space w/ modern updates, warm laminate floors, & a cozy gas fireplace. The bright kitchen features built-in oven, microwave, & ample cabinetry perfect for entertaining. Enjoy outdoor living w/ your private balcony & quiet rear exposure. The single garage plus visitor parking provides convenience, while the well-managed complex offers resort-style amenities including a clubhouse, guest suite, playground, & lush gardens. Located minutes to top schools, parks, golf, shopping, and transit.
MLS®#R3016462 updated 4 days ago.
Houseful checked MLS® for data 4 days ago.
Home overview
Amenities / Utilities
- Heat source Natural gas
- Sewer/ septic Public sewer, sanitary sewer
Exterior
- # total stories 3.0
- Construction materials
- Foundation
- Roof
- Fencing Fenced
- # parking spaces 1
- Parking desc
Interior
- # full baths 2
- # half baths 1
- # total bathrooms 3.0
- # of above grade bedrooms
- Appliances Washer/dryer, dishwasher, refrigerator, stove, microwave, oven
Location
- Community Shopping nearby
- Area Bc
- Subdivision
- View No
- Water source Public
- Zoning description Zt23
- Directions Cae248fdcda8cc3f0170e8eedcf4c5e9
Overview
- Basement information None
- Building size 1166.0
- Mls® # R3016462
- Property sub type Townhouse
- Status Active
- Virtual tour
- Tax year 2025
Rooms Information
metric
- Foyer 0.914m X 5.715m
- Bedroom 2.667m X 5.131m
- Primary bedroom 3.251m X 3.734m
Level: Above - Bedroom 3.251m X 2.718m
Level: Above - Kitchen 3.835m X 4.064m
Level: Main - Living room 3.861m X 3.429m
Level: Main - Dining room 3.607m X 2.21m
Level: Main
SOA_HOUSEKEEPING_ATTRS
- Listing type identifier Idx

Lock your rate with RBC pre-approval
Mortgage rate is for illustrative purposes only. Please check RBC.com/mortgages for the current mortgage rates
$-2,344
/ Month25 Years fixed, 20% down payment, % interest
$
$
$
%
$
%

Schedule a viewing
No obligation or purchase necessary, cancel at any time

