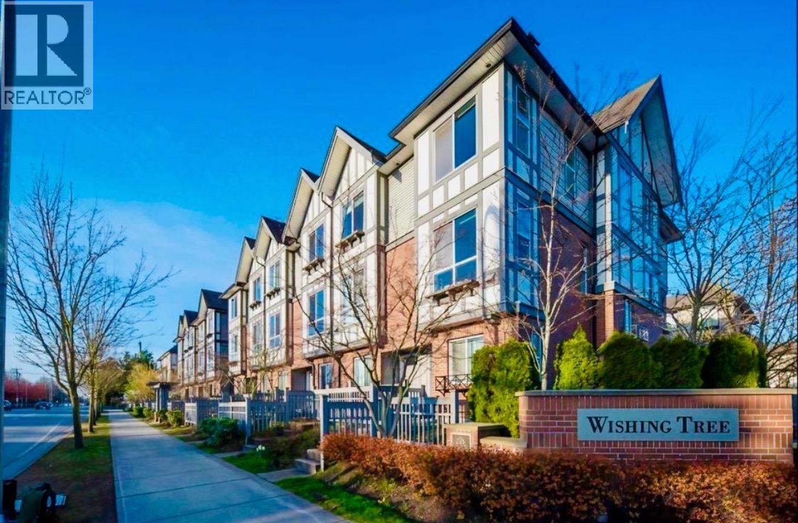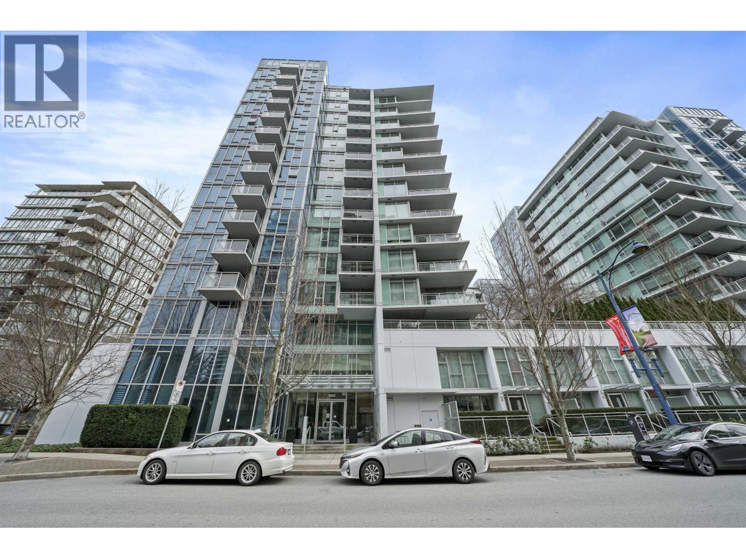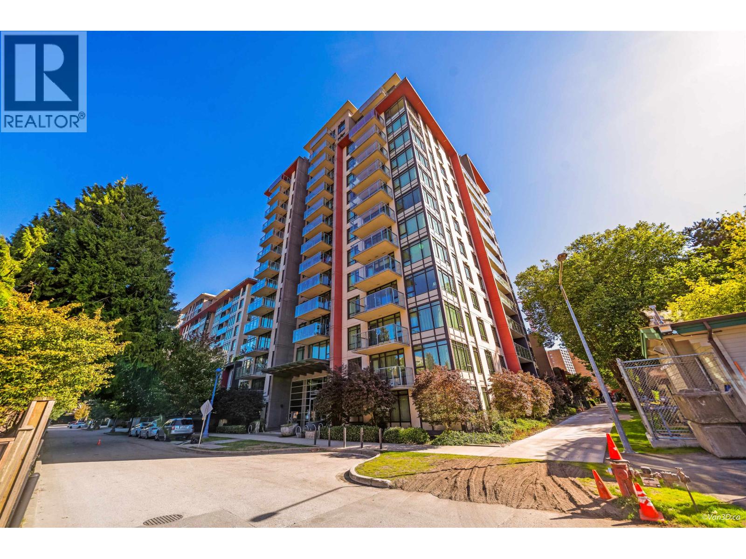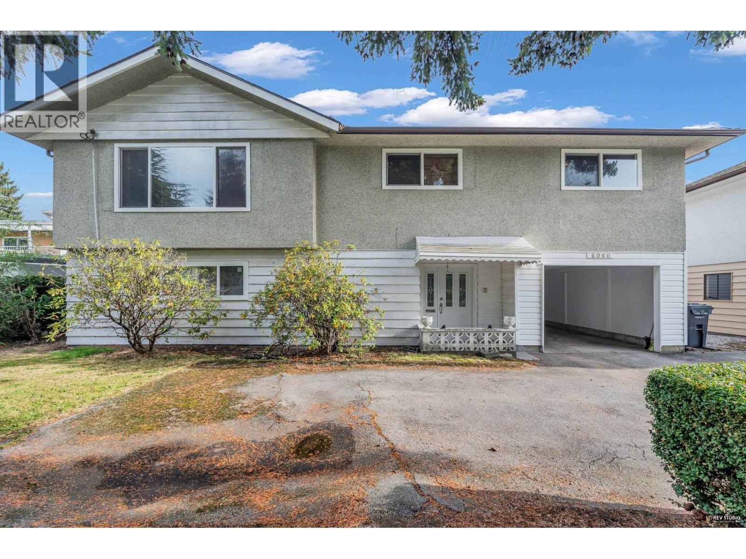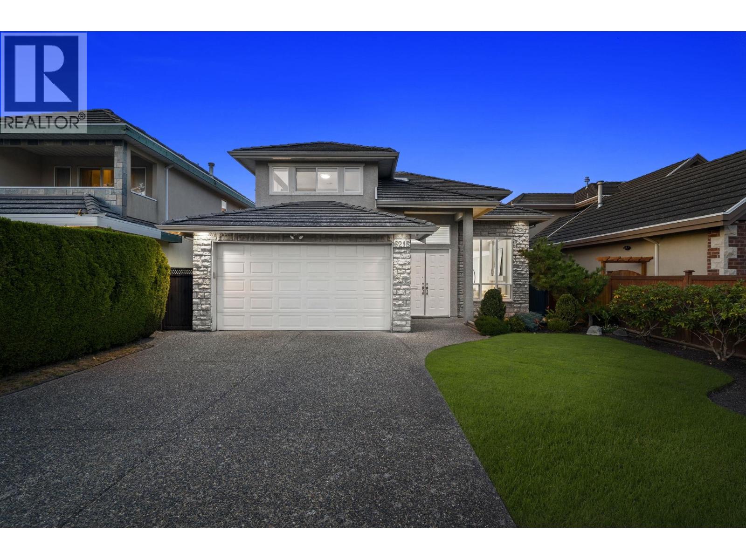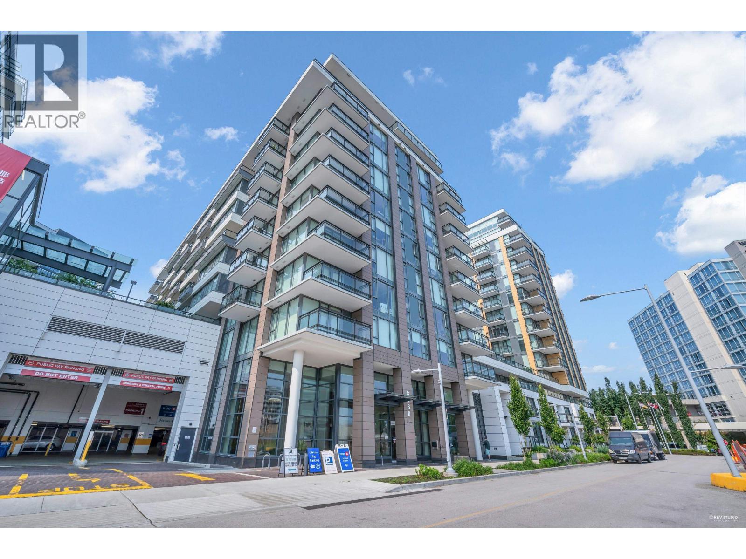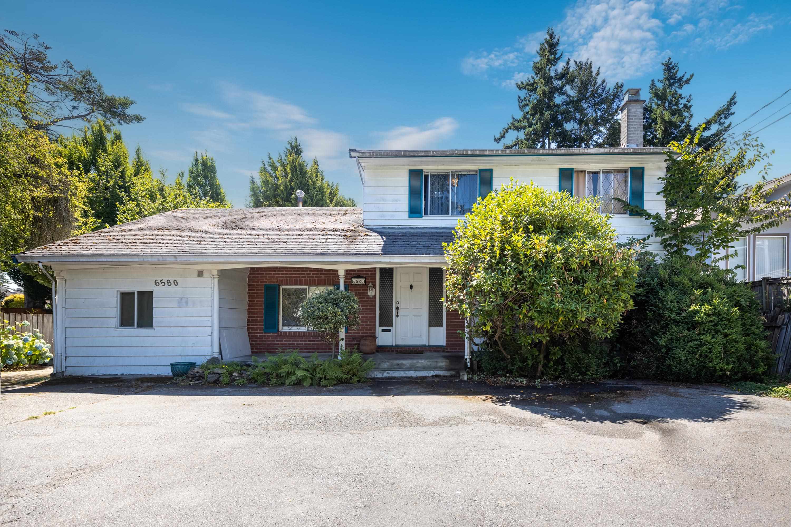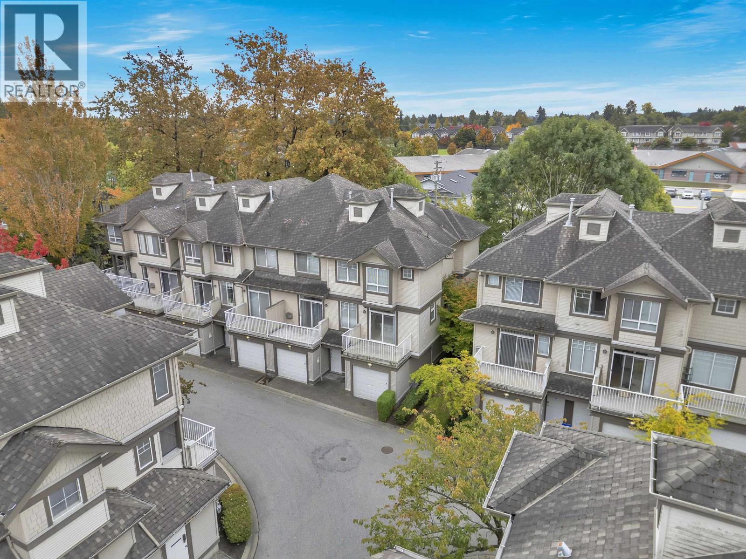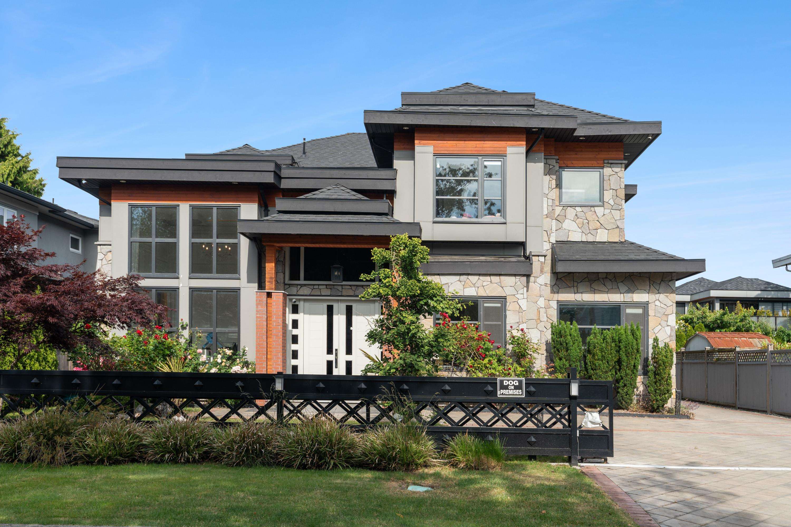
Highlights
Description
- Home value ($/Sqft)$1,020/Sqft
- Time on Houseful
- Property typeResidential
- Neighbourhood
- Median school Score
- Year built2019
- Mortgage payment
Prestigious Quilchena neighborhood in Richmond West! This elegant home features Open concept main floor providing high-ceiling foyer with a grand chandelier,welcoming living room, pleasant dining room,cozy family room with wall features,gourmet kitchen with top-notch Miele appliances and oversized Spanish Marble island,designer powder room, bright bedroom with full bath, Media room with wet bar and a well-sized office. Upstairs offers luxury master bedroom with double french door connecting to open balcony & 5-piece bath plus dressing table, another 3 decent sized bedrooms with en-suite bathrooms plus one large balcony.Paved driveway starts from the gated entrance and leads to 3 car garage. Fenced backyard with gazebo perfect for family entertainment. BEST VALUE to BUY!!
Home overview
- Heat source Radiant
- Sewer/ septic Public sewer, sanitary sewer, storm sewer
- Construction materials
- Foundation
- Roof
- # parking spaces 8
- Parking desc
- # full baths 5
- # half baths 1
- # total bathrooms 6.0
- # of above grade bedrooms
- Appliances Washer/dryer, dishwasher, refrigerator, stove
- Area Bc
- Water source Public
- Zoning description Rsm/l
- Directions 2e2e2770e2ed8d7fe3cd04d75e883897
- Lot dimensions 7020.0
- Lot size (acres) 0.16
- Basement information None
- Building size 3315.0
- Mls® # R3019159
- Property sub type Single family residence
- Status Active
- Virtual tour
- Tax year 2024
- Bedroom 3.556m X 3.353m
Level: Above - Walk-in closet 1.753m X 3.099m
Level: Above - Bedroom 3.099m X 3.302m
Level: Above - Primary bedroom 4.47m X 4.293m
Level: Above - Bedroom 3.962m X 3.251m
Level: Above - Foyer 4.699m X 3.023m
Level: Main - Dining room 4.775m X 2.972m
Level: Main - Media room 3.581m X 3.632m
Level: Main - Family room 6.045m X 5.156m
Level: Main - Office 3.048m X 2.896m
Level: Main - Laundry 1.905m X 2.642m
Level: Main - Walk-in closet 1.981m X 2.565m
Level: Main - Living room 4.47m X 3.886m
Level: Main - Bedroom 2.845m X 4.369m
Level: Main - Eating area 0.584m X 4.42m
Level: Main - Kitchen 5.283m X 4.267m
Level: Main
- Listing type identifier Idx

$-9,013
/ Month

