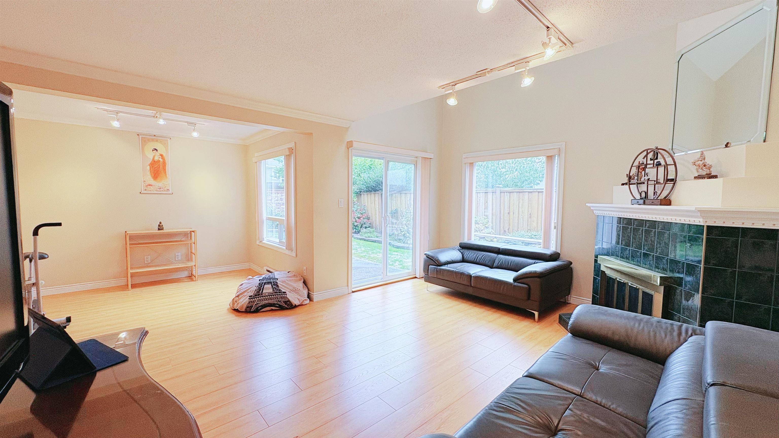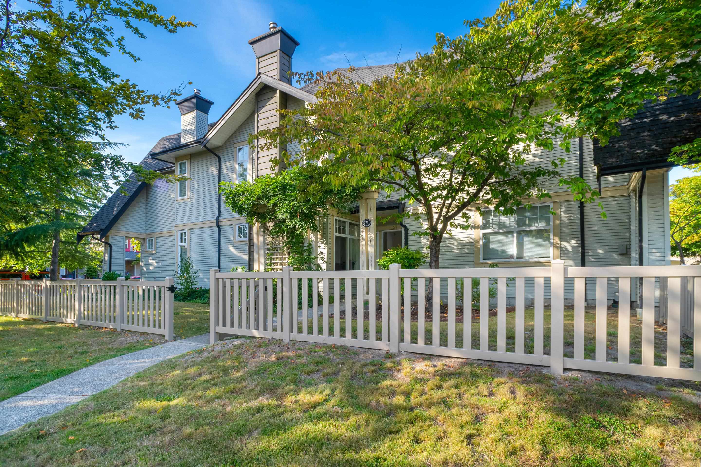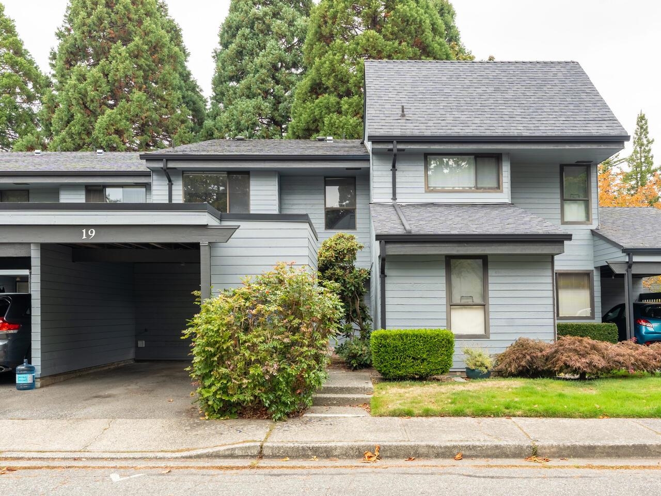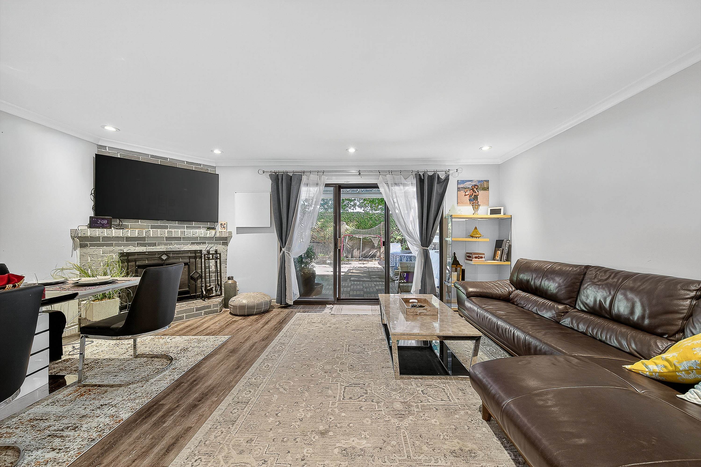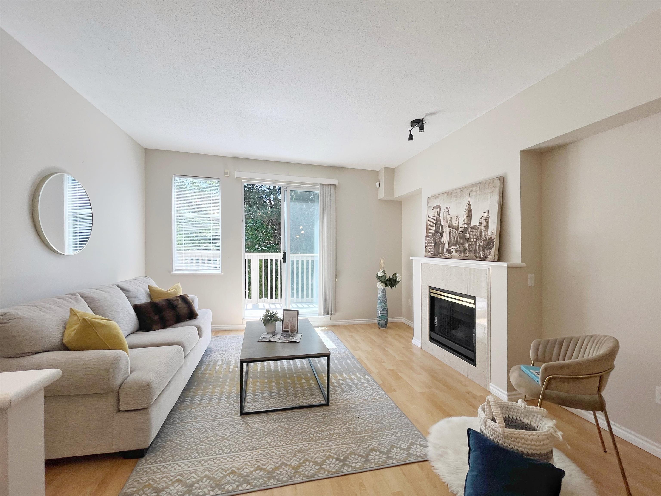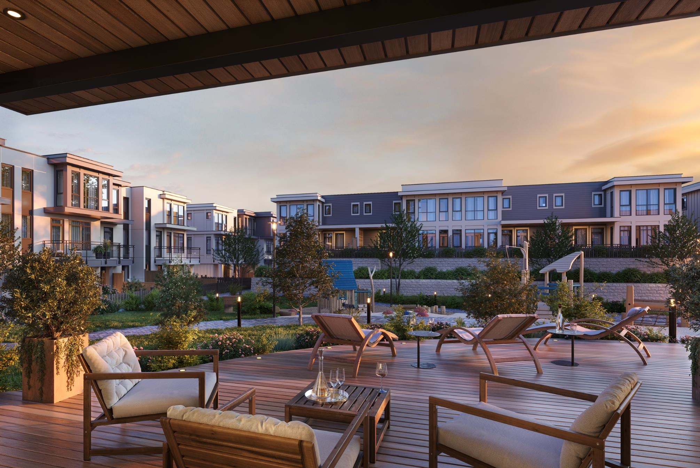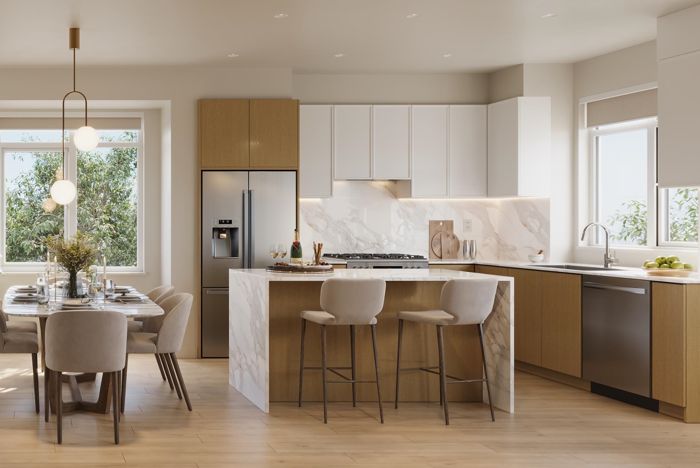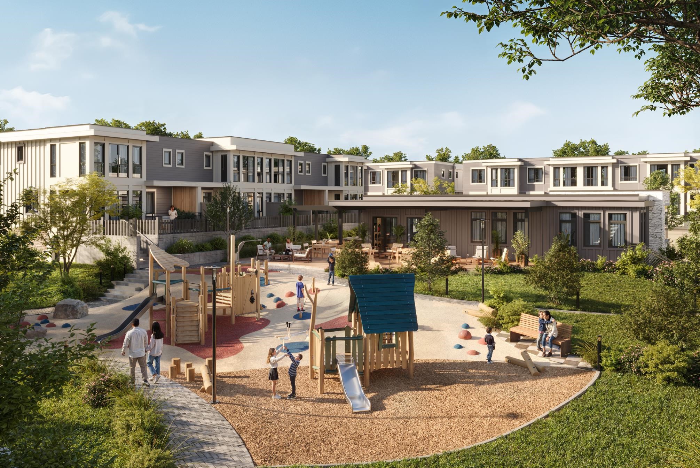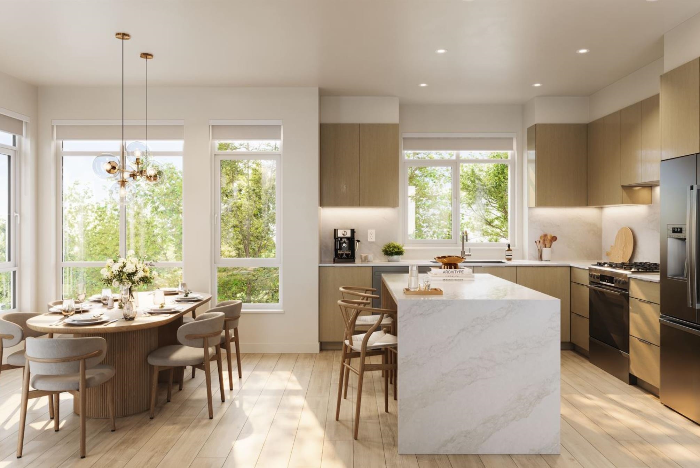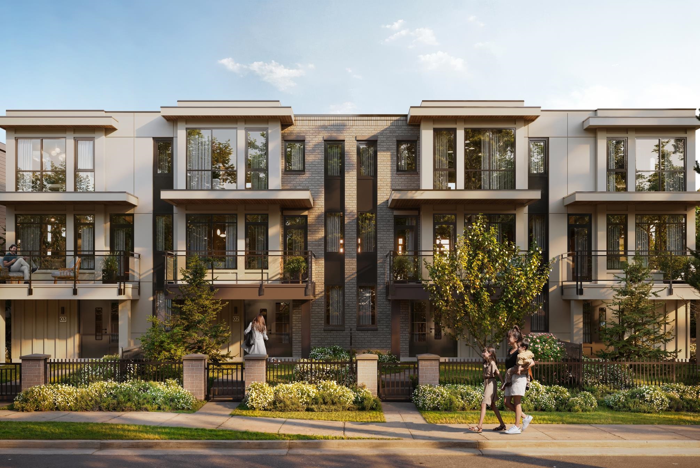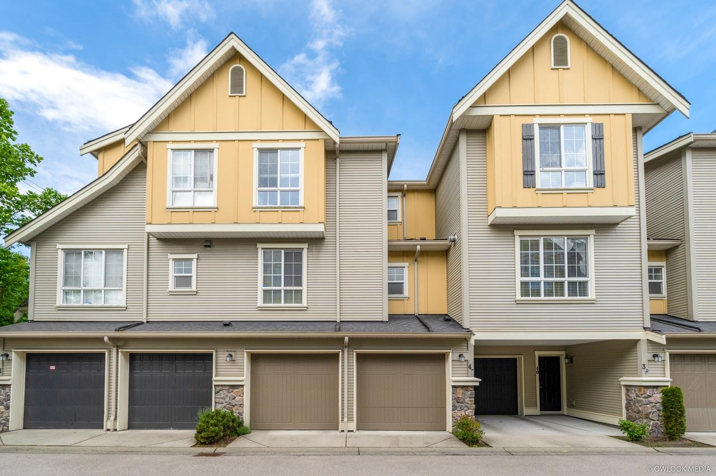
7171 Steveston Highway #unit 41
For Sale
68 Days
$1,380,000
4 beds
4 baths
1,773 Sqft
7171 Steveston Highway #unit 41
For Sale
68 Days
$1,380,000
4 beds
4 baths
1,773 Sqft
Highlights
Description
- Home value ($/Sqft)$778/Sqft
- Time on Houseful
- Property typeResidential
- Style3 storey
- Neighbourhood
- CommunityShopping Nearby
- Median school Score
- Year built2007
- Mortgage payment
Welcome CASSIS - Quality Built by Penta and Bognar homes. This unit features SPECTACULAR floor plan includes 2 MASTER bedrooms, and one bedroom with full bathroom at ground level, PLUS a 4th bedroom and open den area up. So Total 4 bedrooms and 4 bathrooms! Entertainment Friendly open concept kitchen with granite counter top, Marvelous center-piese kitchen island, upgraded Hardwood Flooring, and extra large living room with huge belcony to enjoy Summer BBQ. 9' Ceiling on main floor and super high 13' ceiling in the living room to enhance enjoyment of space and extra sunlight. Double wide garage and fenced front garden. Best catchment school Maple lane Elementary & Steveston London Secondary. very low strata fee! Don't miss that!
MLS®#R3030277 updated 2 months ago.
Houseful checked MLS® for data 2 months ago.
Home overview
Amenities / Utilities
- Heat source Baseboard, electric
- Sewer/ septic Public sewer, sanitary sewer, storm sewer
Exterior
- # total stories 3.0
- Construction materials
- Foundation
- Roof
- Fencing Fenced
- # parking spaces 2
- Parking desc
Interior
- # full baths 3
- # half baths 1
- # total bathrooms 4.0
- # of above grade bedrooms
Location
- Community Shopping nearby
- Area Bc
- Subdivision
- View No
- Water source Public
- Zoning description Rtl3
Overview
- Basement information Finished
- Building size 1773.0
- Mls® # R3030277
- Property sub type Townhouse
- Status Active
- Tax year 2024
Rooms Information
metric
- Foyer 2.413m X 1.524m
- Bedroom 4.039m X 3.48m
- Bedroom 3.073m X 2.845m
Level: Above - Bedroom 3.81m X 3.835m
Level: Above - Eating area 2.769m X 1.854m
Level: Main - Dining room 3.454m X 2.591m
Level: Main - Primary bedroom 3.175m X 3.81m
Level: Main - Kitchen 3.48m X 2.921m
Level: Main - Living room 3.531m X 3.251m
Level: Main
SOA_HOUSEKEEPING_ATTRS
- Listing type identifier Idx

Lock your rate with RBC pre-approval
Mortgage rate is for illustrative purposes only. Please check RBC.com/mortgages for the current mortgage rates
$-3,680
/ Month25 Years fixed, 20% down payment, % interest
$
$
$
%
$
%

Schedule a viewing
No obligation or purchase necessary, cancel at any time

