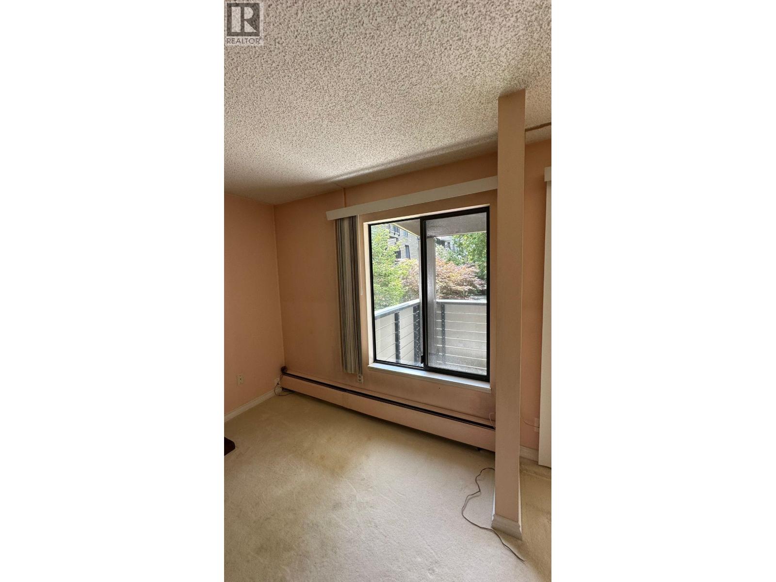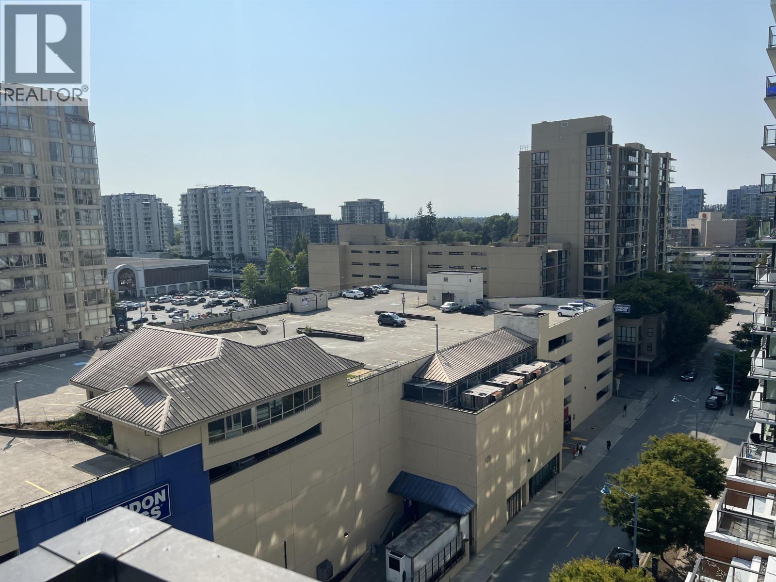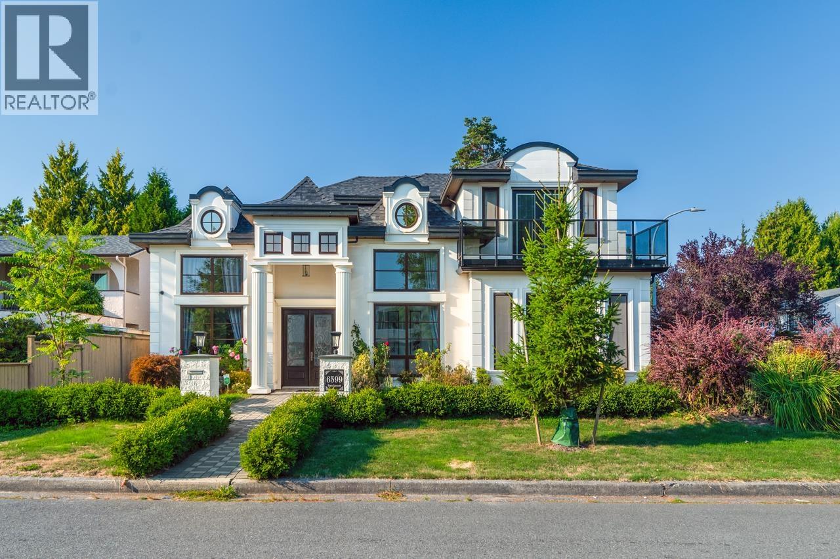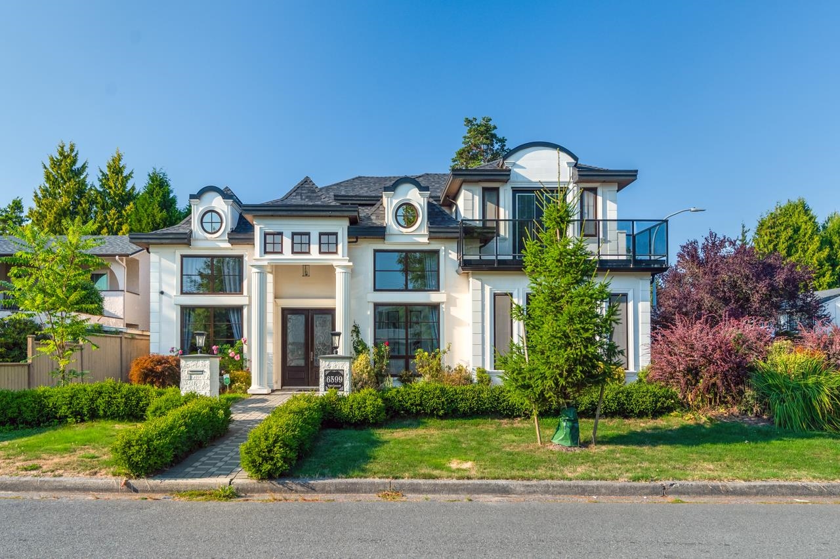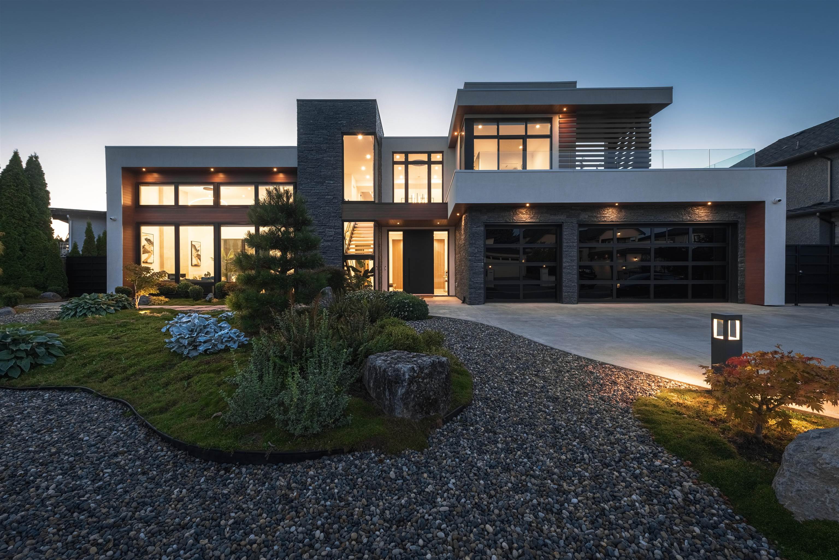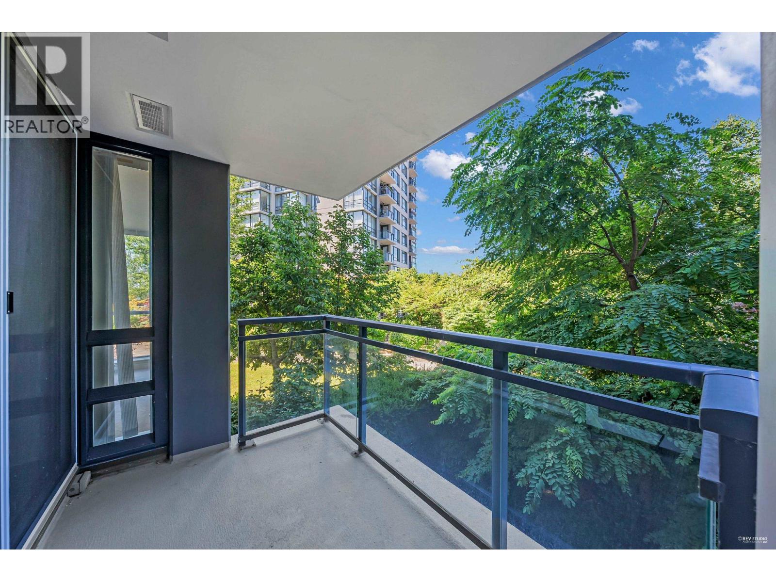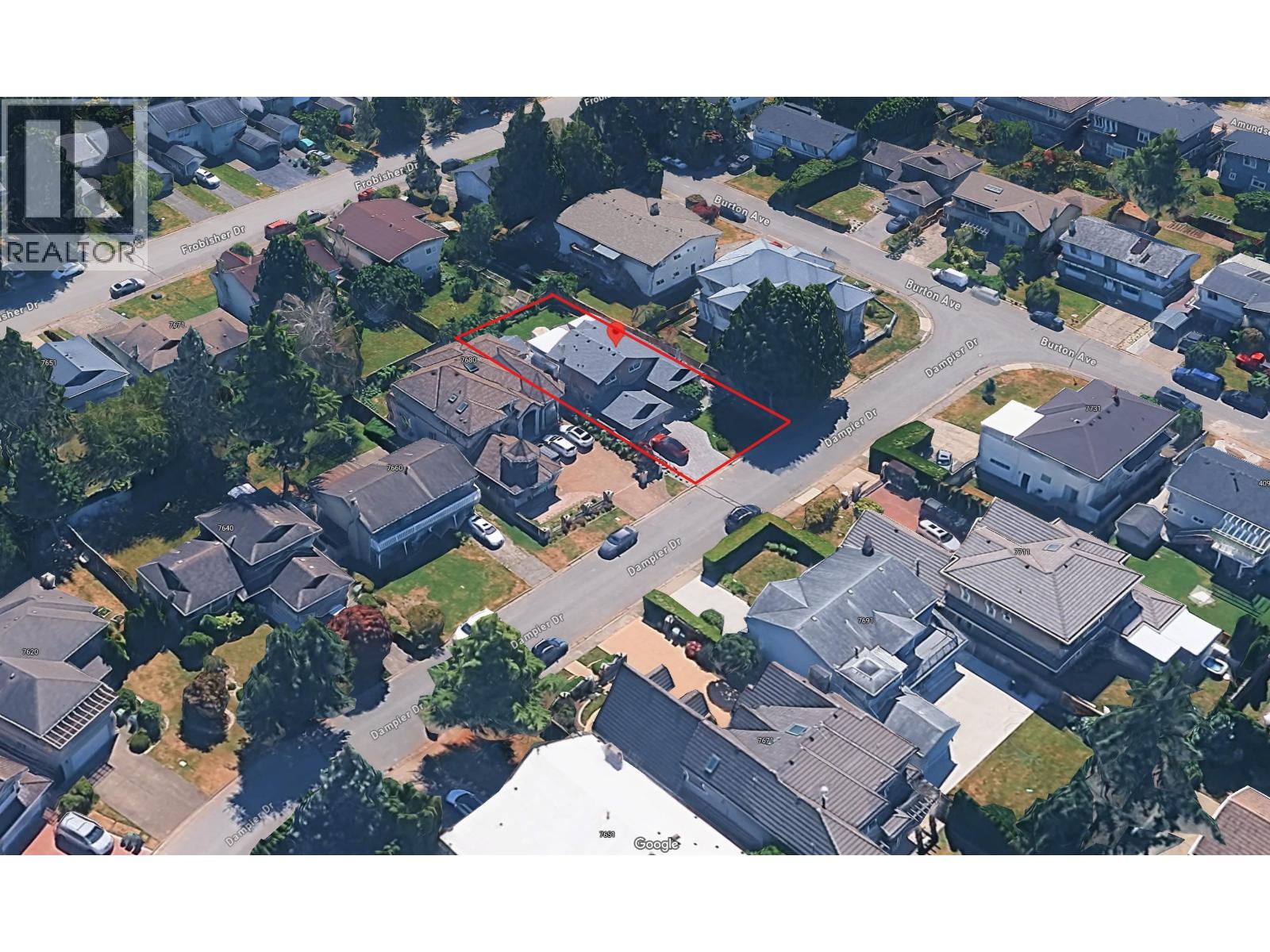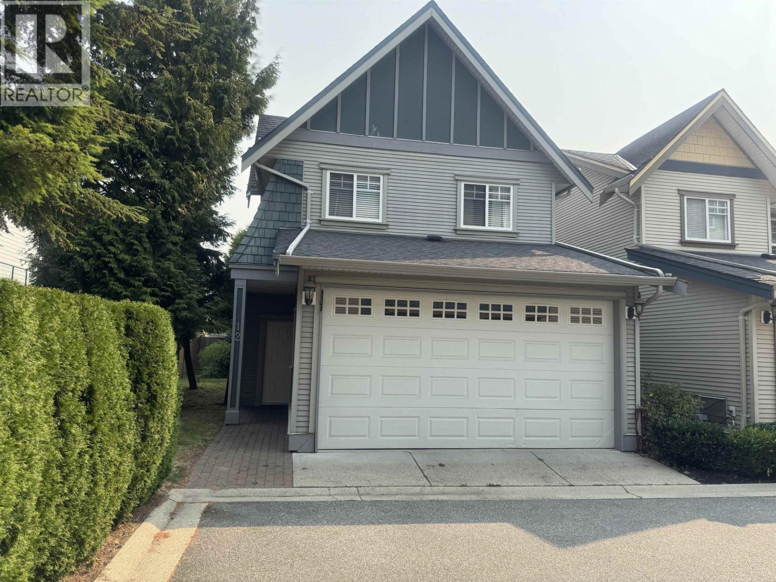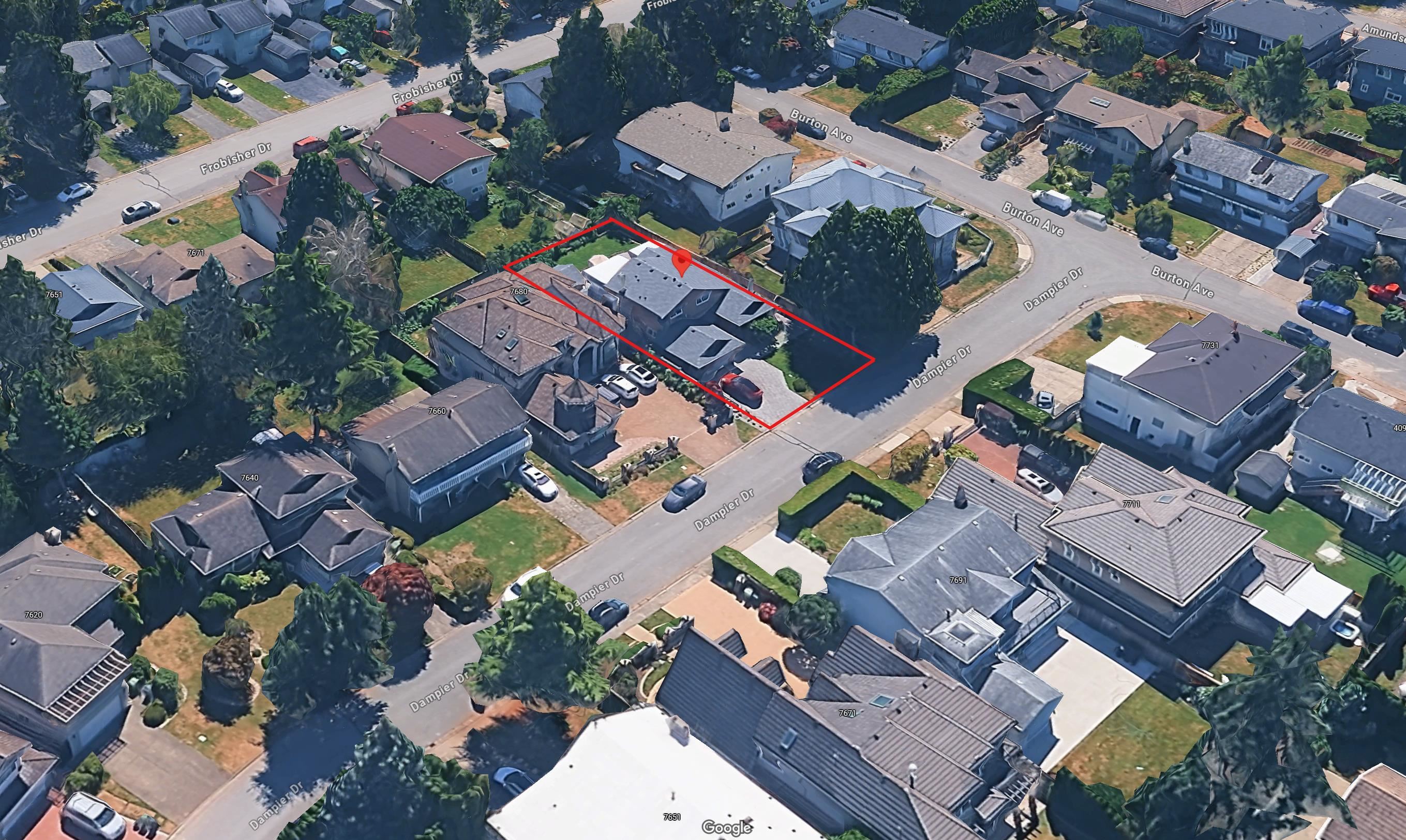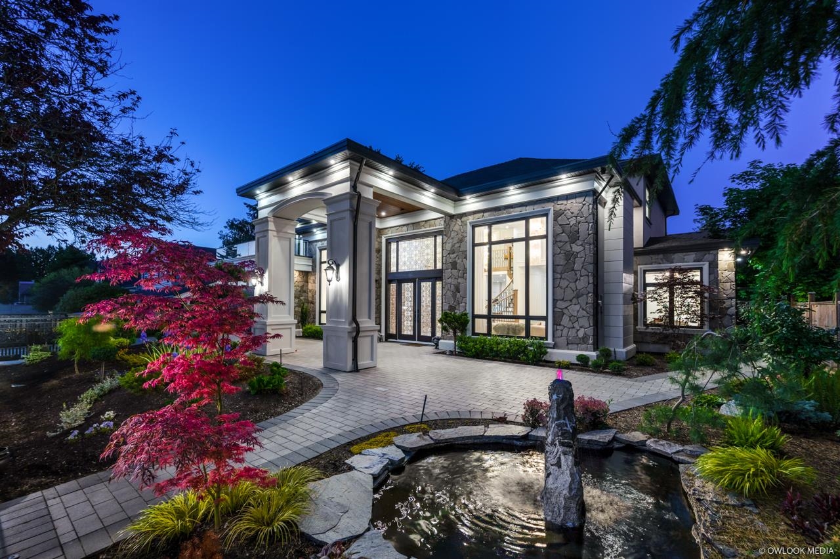
Highlights
Description
- Home value ($/Sqft)$1,088/Sqft
- Time on Houseful
- Property typeResidential
- Neighbourhood
- Median school Score
- Year built2022
- Mortgage payment
Granville neighborhood. This house blends modern luxury at its finest, celebrating the latest technology and astonishing details. The gourmet kitchen features an island, wok kitchen, Miele appliances, and high-end cabinetry. An amazing double circular staircase, a full-size home theater, and a game room with a wet bar add to the home's appeal. There is one legal suite that can serve as a nanny suite or mortgage helper. The mudroom connects to the garage, showcasing a very thoughtful design. Upstairs, there are two master bedrooms, each with luxurious ensuites. The outdoor area has a classic touch with California-style landscaping. Elegant details, top-quality materials, and dedicated workmanship are evident throughout.Open House September 07 Sun 2-4pm
Home overview
- Heat source Radiant
- Sewer/ septic Public sewer, sanitary sewer
- Construction materials
- Foundation
- Roof
- # parking spaces 6
- Parking desc
- # full baths 5
- # half baths 1
- # total bathrooms 6.0
- # of above grade bedrooms
- Area Bc
- Water source Public
- Zoning description /
- Directions E5ad4bc9afc59bcb62906eb10b427f97
- Lot dimensions 9600.0
- Lot size (acres) 0.22
- Basement information None
- Building size 4128.0
- Mls® # R3019185
- Property sub type Single family residence
- Status Active
- Tax year 2023
- Primary bedroom 4.42m X 4.572m
Level: Above - Bedroom 3.353m X 3.353m
Level: Above - Primary bedroom 4.267m X 4.877m
Level: Above - Bedroom 3.353m X 3.353m
Level: Above - Dining room 3.962m X 4.267m
Level: Main - Den 3.454m X 2.743m
Level: Main - Family room 7.62m X 4.877m
Level: Main - Nook 4.166m X 3.048m
Level: Main - Foyer 3.81m X 3.658m
Level: Main - Kitchen 4.978m X 3.404m
Level: Main - Kitchen 3.2m X 3.759m
Level: Main - Living room 3.962m X 4.267m
Level: Main - Mud room 2.286m X 3.835m
Level: Main - Media room 3.353m X 3.81m
Level: Main - Wok kitchen 1.829m X 3.759m
Level: Main - Bedroom 2.896m X 3.048m
Level: Main - Great room 4.572m X 4.877m
Level: Main
- Listing type identifier Idx

$-11,973
/ Month



