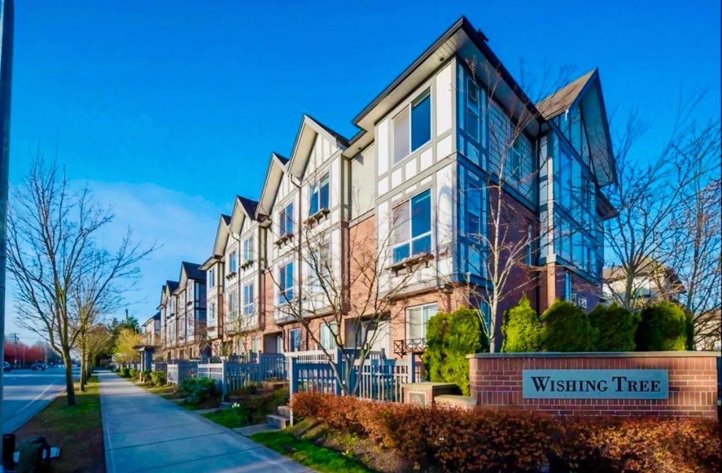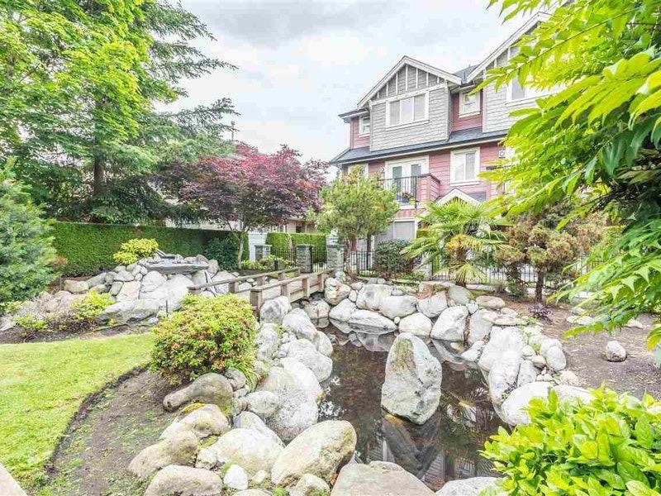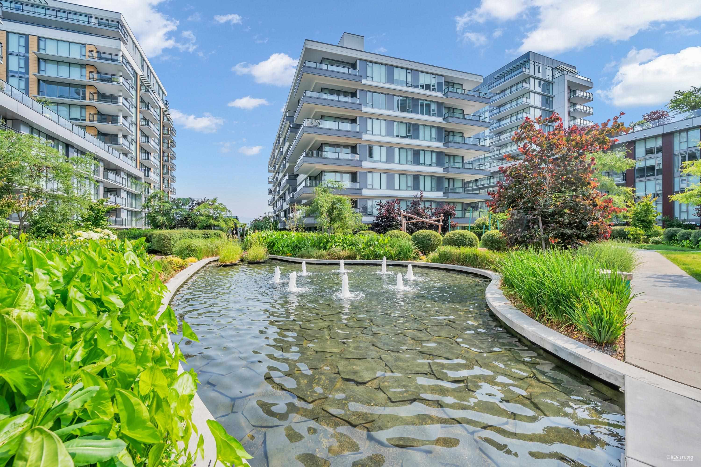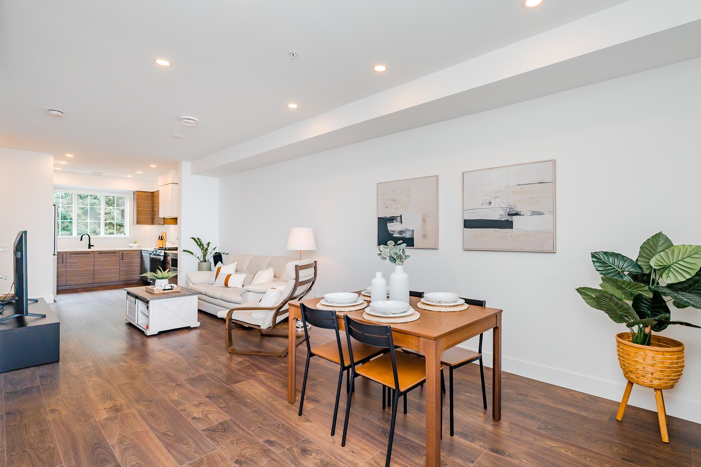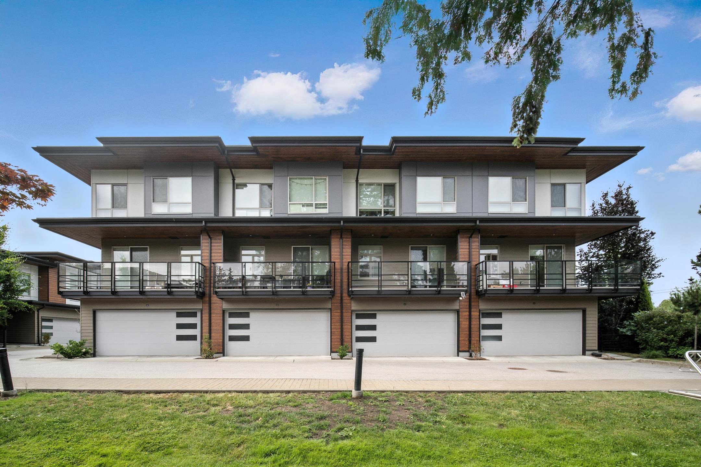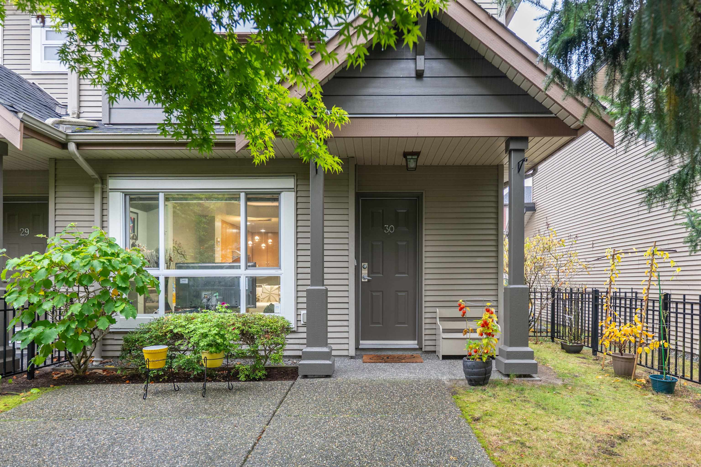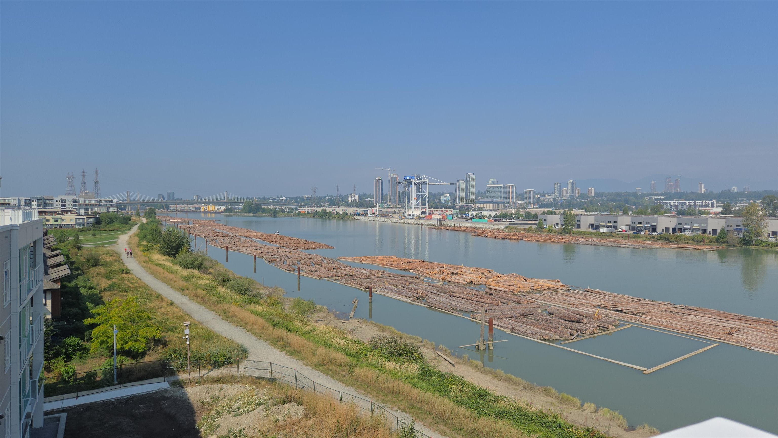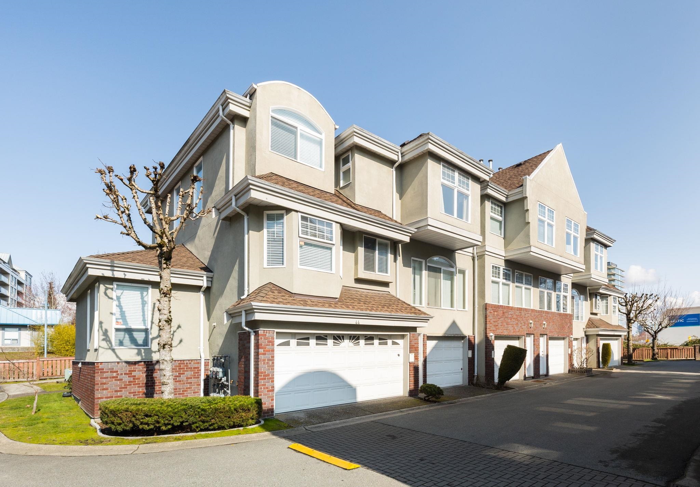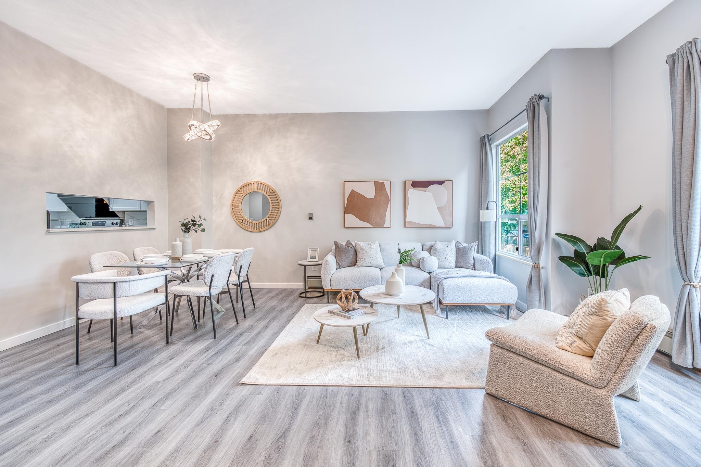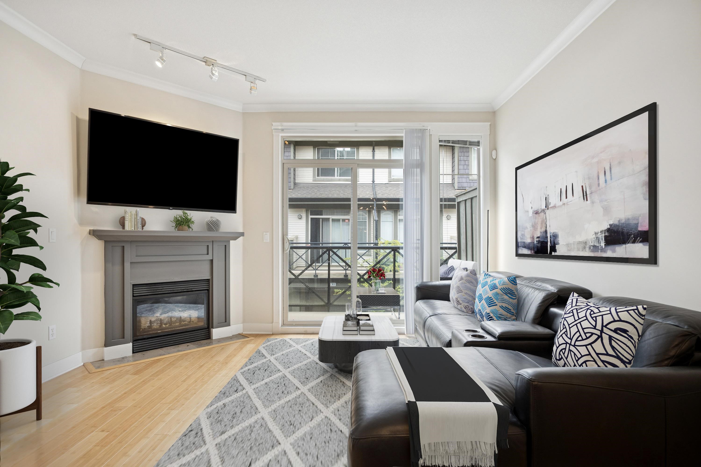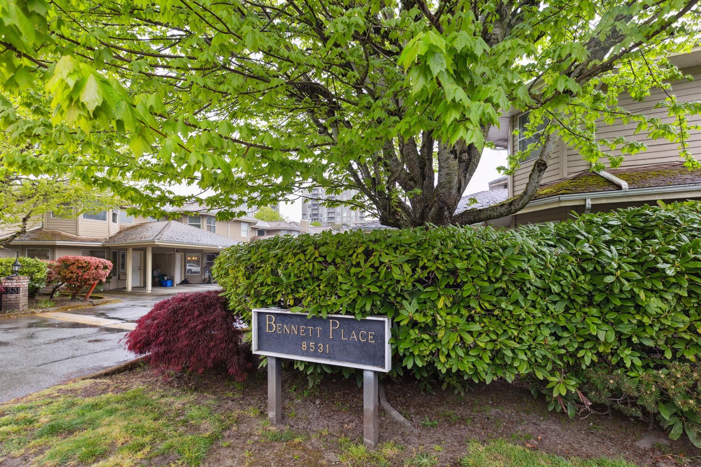Select your Favourite features
- Houseful
- BC
- Richmond
- McLennan South
- 7191 Lechow Street #38
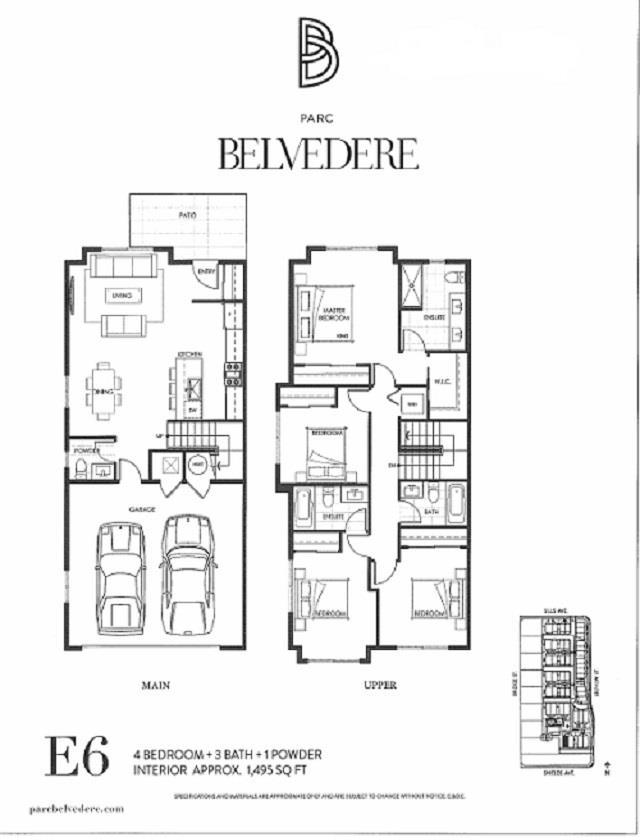
7191 Lechow Street #38
For Sale
164 Days
$1,299,000 $170K
$1,469,000
4 beds
4 baths
1,526 Sqft
7191 Lechow Street #38
For Sale
164 Days
$1,299,000 $170K
$1,469,000
4 beds
4 baths
1,526 Sqft
Highlights
Description
- Home value ($/Sqft)$963/Sqft
- Time on Houseful
- Property typeResidential
- Neighbourhood
- CommunityShopping Nearby
- Median school Score
- Year built2019
- Mortgage payment
Nestled in the desirable McLennan North area, this rare 2-level duplex townhouse offers modern comfort and thoughtful design. Step into a bright, open-concept living space featuring a stylish kitchen with light-toned cabinetry, generous storage, and a warm, welcoming atmosphere. Upstairs, 2 south facing bedrooms are filled with natural light, and two ensuite bathrooms ensure added convenience for family or guests. A spacious front yard offers the perfect spot for outdoor enjoyment, while central air conditioning keeps the home cool during summer heat. Combining functionality with inviting charm, this home is made for relaxed living. All that’s left is for you to move in and enjoy everything this well-appointed home has to offer. Open House: Sat May 17 1:30-3:30pm, Sun May 18, 2-4pm
MLS®#R3000984 updated 4 months ago.
Houseful checked MLS® for data 4 months ago.
Home overview
Amenities / Utilities
- Heat source Heat pump
- Sewer/ septic Public sewer, sanitary sewer
Exterior
- Construction materials
- Foundation
- Roof
- Fencing Fenced
- # parking spaces 2
- Parking desc
Interior
- # full baths 3
- # half baths 1
- # total bathrooms 4.0
- # of above grade bedrooms
- Appliances Washer/dryer, dishwasher, refrigerator, stove
Location
- Community Shopping nearby
- Area Bc
- Subdivision
- View Yes
- Water source Public
- Zoning description Rm4s
- Directions C539ee87add36fac3059d85864088b32
Overview
- Basement information None
- Building size 1526.0
- Mls® # R3000984
- Property sub type Townhouse
- Status Active
- Tax year 2024
Rooms Information
metric
- Bedroom 2.946m X 3.099m
Level: Above - Bedroom 3.099m X 3.353m
Level: Above - Bedroom 3.048m X 3.886m
Level: Above - Primary bedroom 3.683m X 4.115m
Level: Above - Kitchen 3.962m X 2.54m
Level: Main - Living room 3.073m X 3.581m
Level: Main - Dining room 2.896m X 3.581m
Level: Main
SOA_HOUSEKEEPING_ATTRS
- Listing type identifier Idx

Lock your rate with RBC pre-approval
Mortgage rate is for illustrative purposes only. Please check RBC.com/mortgages for the current mortgage rates
$-3,917
/ Month25 Years fixed, 20% down payment, % interest
$
$
$
%
$
%

Schedule a viewing
No obligation or purchase necessary, cancel at any time
Nearby Homes
Real estate & homes for sale nearby

